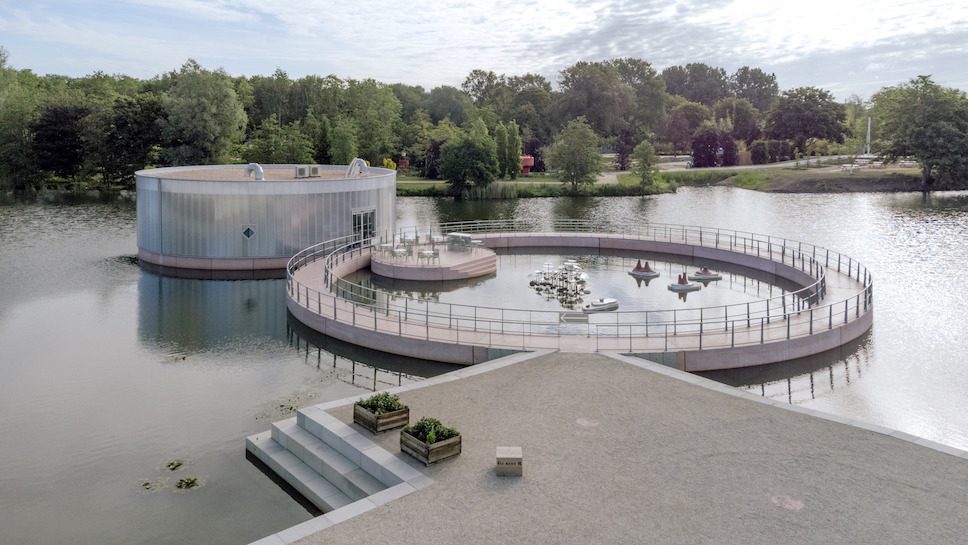
For a new museum of land art and media in Almere, Studio Ossidiana have conceived a series of floating circles that form a connection with the reclaimed land they’re built on.
Art Pavilion M is a new cultural destination for Almere, a ‘new town’ in the Netherlands built in the 1970s on reclaimed land that was once the Zuider sea. It all began when the municipality of Almere and the province of Flevoland decided there was an opportunity to raise the city’s appeal. Five up-and-coming architects were invited to submit a design for an experimental art pavilion, and Rotterdam-based Studio Ossidiana’s “conceptual but accessible design” was selected as the winner.
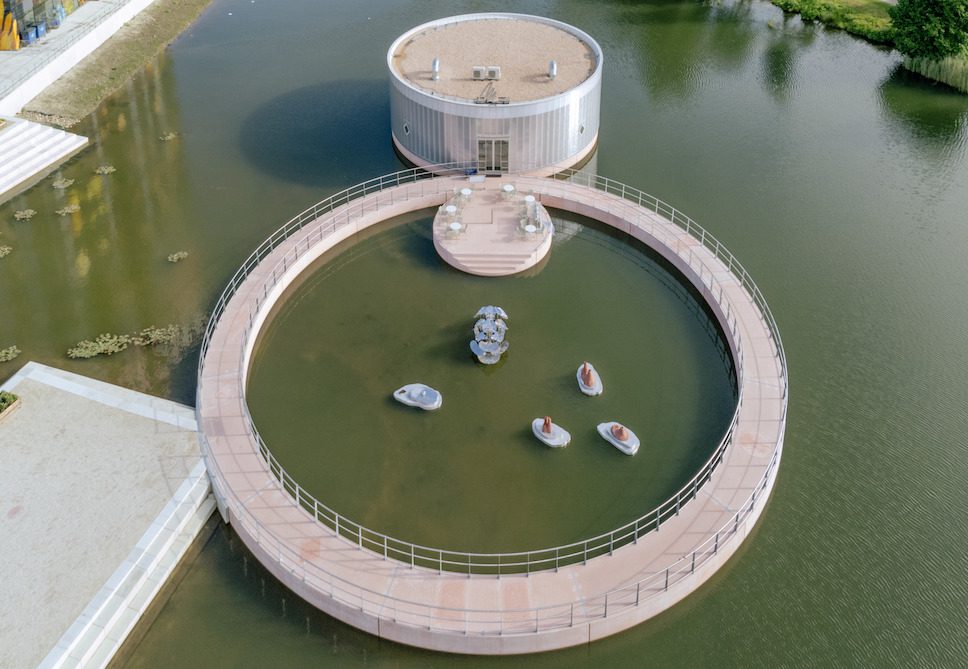
Inspired by the sea and the Weerwater Lake, upon which the pavilion would float, the studio thought carefully about the structure and materiality. “We imagined the museum and its outside area as a sequence of three tangential rings: the Port, the Stage, and the Observatory,” explain Studio Ossidiana’s co-founders, Alessandra Covini and Giovanni Belloti.
“The Port is a ring-shaped promenade on the water that visitors can walk on and that allows for outdoor programming. It’s made from a custom-designed terrazzo using shells, mussels, clay, and charcoal, found in Flevoland’s soil,” they describe. The ‘Surf and Turf’ terrazzo, as it has been named, adds various layers to the composition and further enhances the pavilion’s connection to its vernacular.
Formed as an island with a terrace, the Stage is designed to drift like a floating outdoor platform.
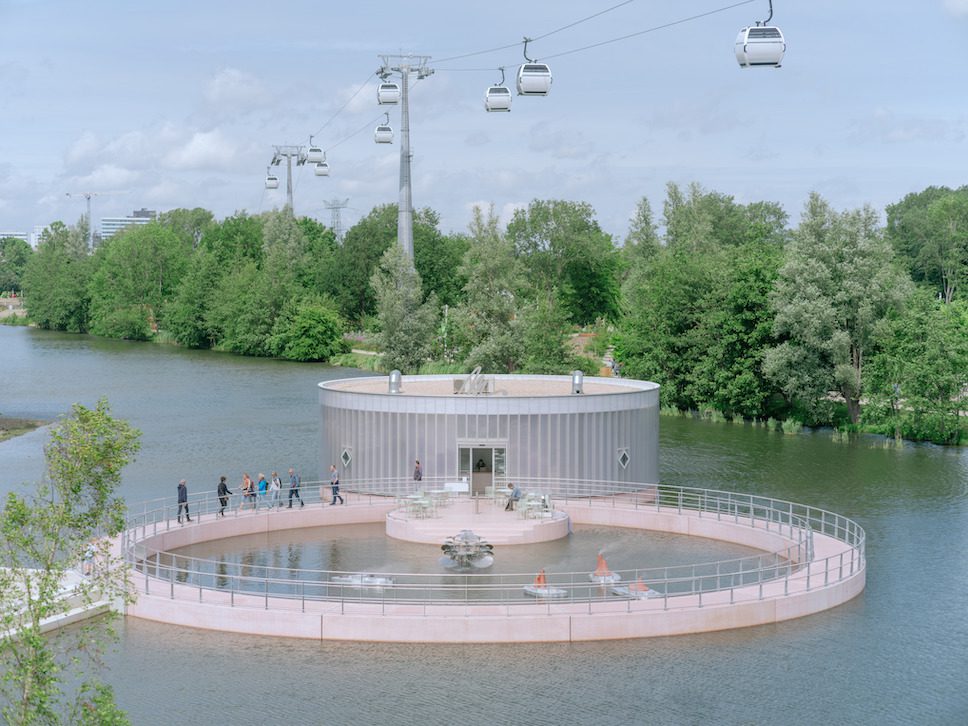
Inside the Observatory, perched on the third circular platform, the exhibition spaces can be found. “Its cylindrical façade is made of lightweight polycarbonate filters and reflects the hues of the water and greenery – while the silhouettes of the visitors projected through the openings in the façade create an artistic spectacle for those passing by outside,” Covini and Belloti add.
Opened to the public in April 2002, Art Pavilion M is not only museum for immersive art, it also overlooks the enclosed pond and surrounding waterscape and opens up the possibilities to display and interact on water. The Port provides a place where artwork can be exhibited and musical performances can play out, meanwhile the structure also serves as a real port where barges can dock on the outer perimeter and visitors can arrive by boat.
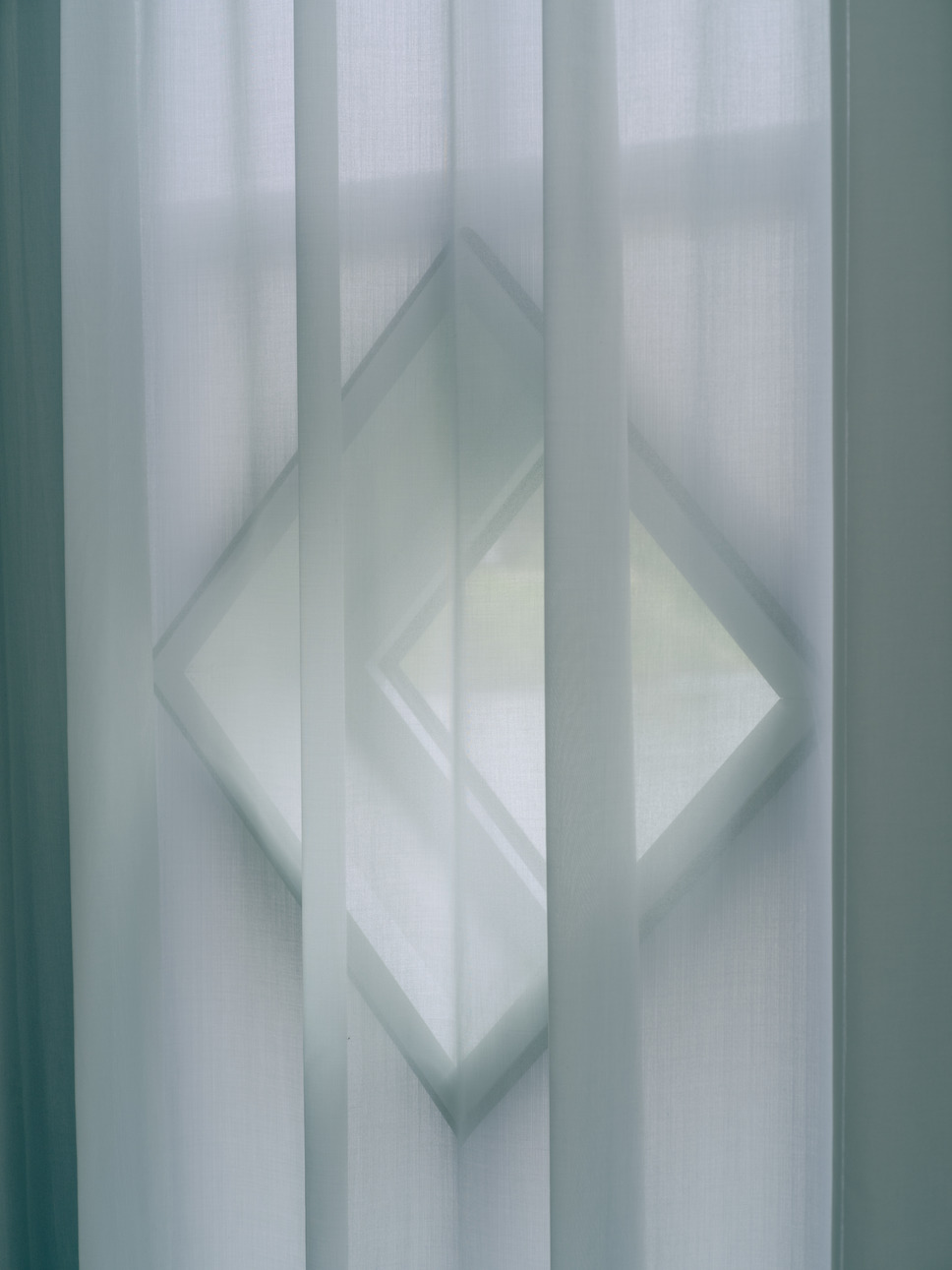
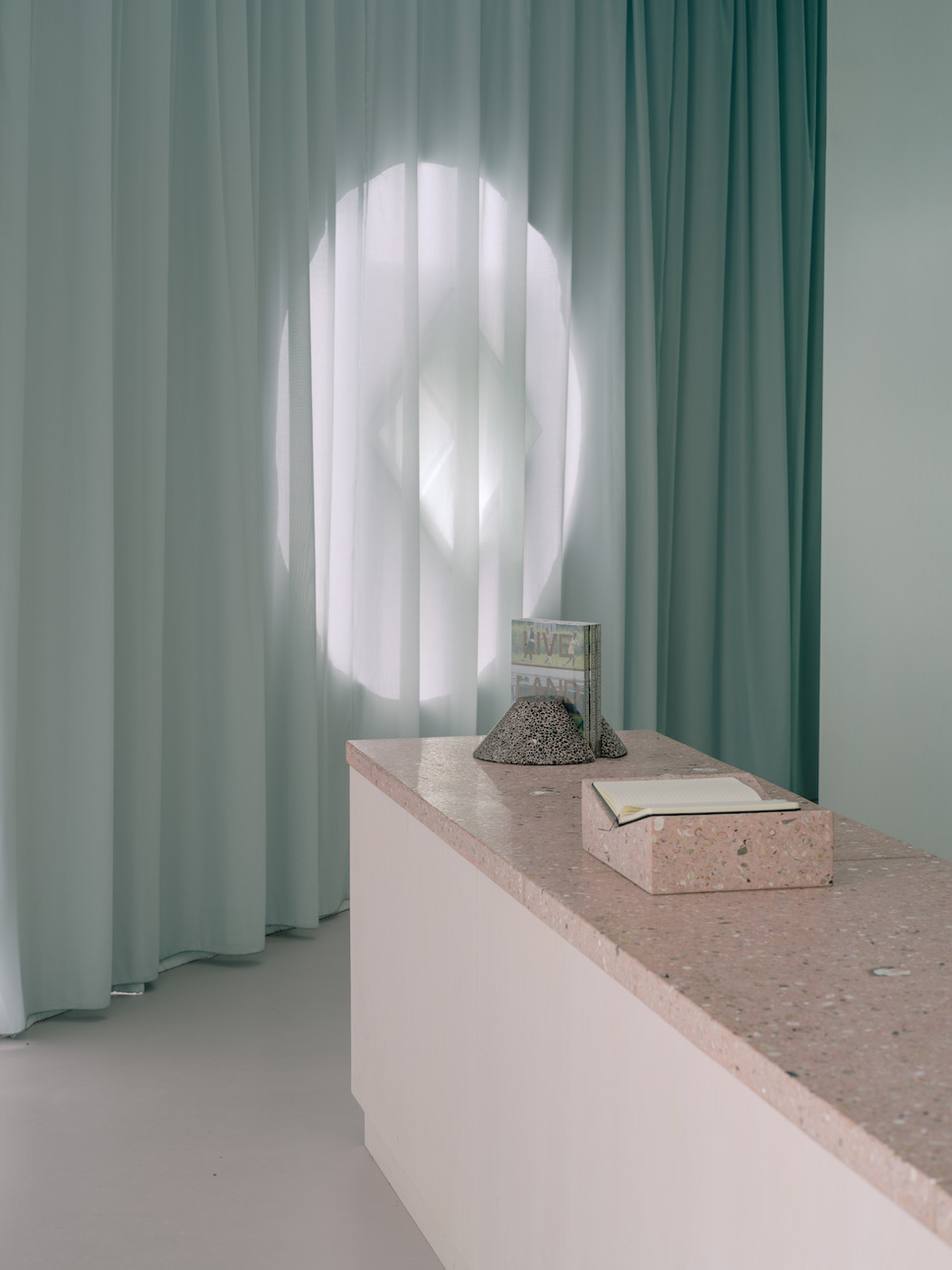
The first expo in the pavilion is ‘NaturAlly: Wild Futures’, featuring the work of five emerging artists who have envisaged what the wild nature of the future will look like. Visitors taken on an immersive journey through visuals and experiences, an adventure that Museum M seeks to mirror in future exhibitions, inspiring sightseers and stimulating their senses.
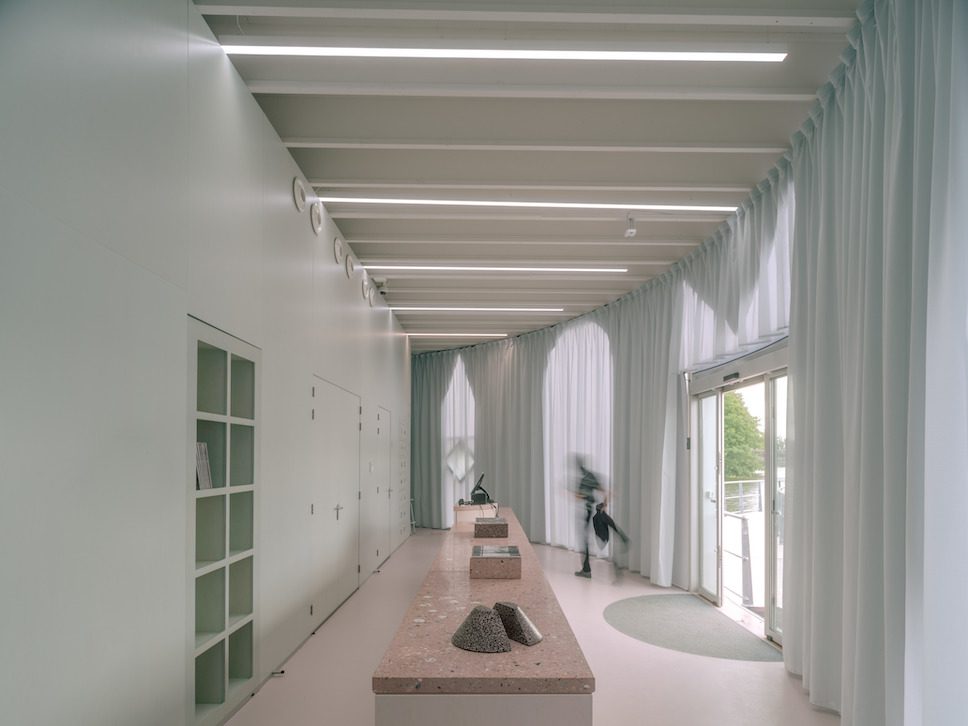
Project details:
Project name: Art Pavilion M / Three Floating Rooms
Location: Almere, The Netherlands
Clients: Municipality of Almere and Province of Flevoland
Architect: Studio Ossidiana
Collaborating architect: Goldsmith Company
Project director: Denise de Boer, Director M.
Photography: Riccardo de Vecchi
Project sourced from V2com.
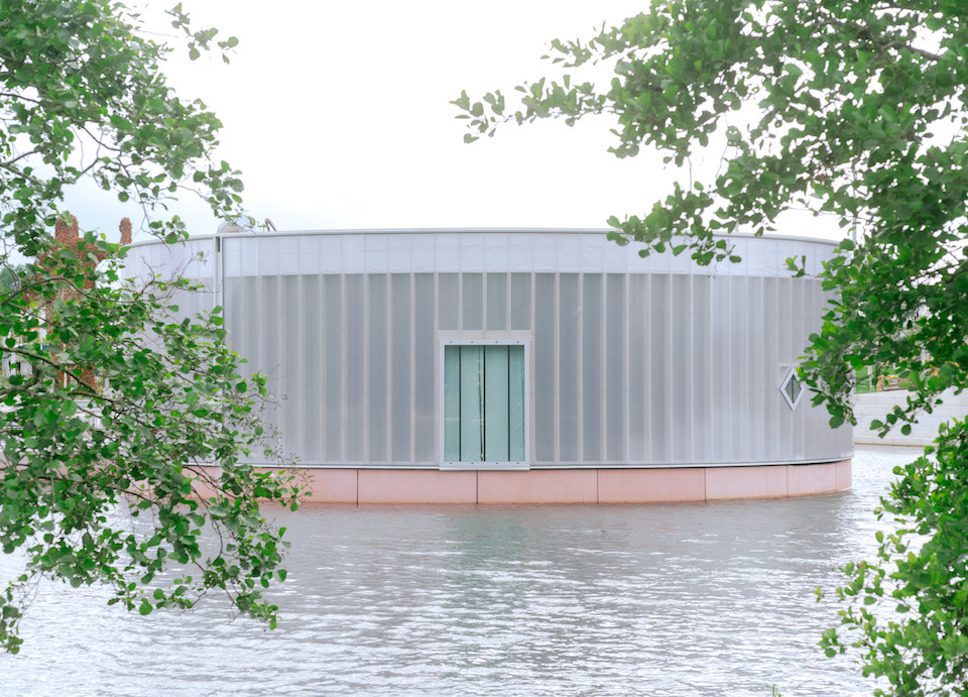
Take a look at more playful architecture and urban strategies by young, award-winning practice Studio Ossidiana.
Discover all of the latest architecture news on enki.
