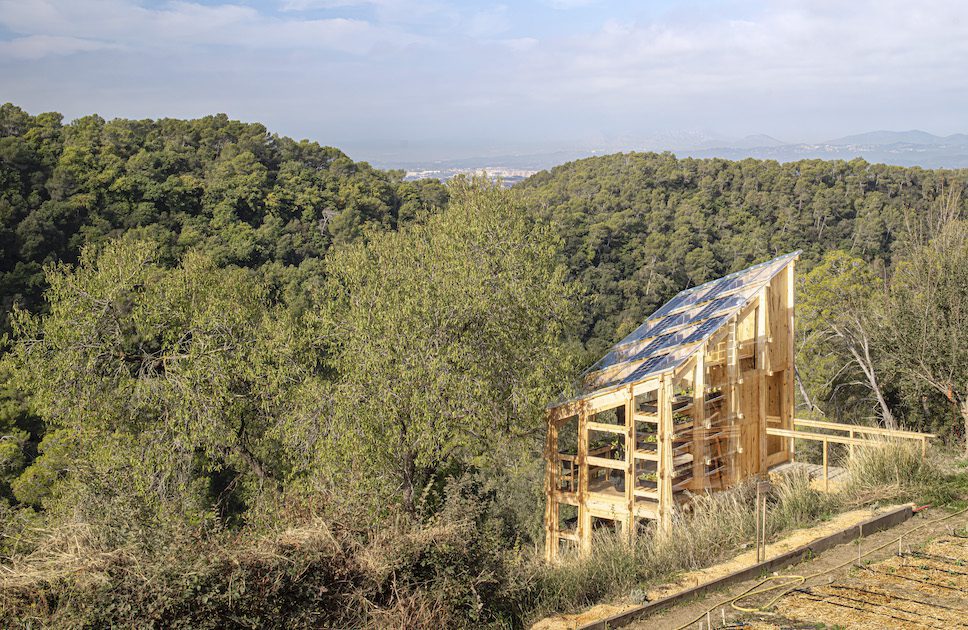
A prototype Solar Greenhouse in Barcelona’s Natural Park proposes a space for self-sufficient farming and a blueprint for future zero-emissions cities.
Designed by a team of students and researchers at the Institute for Advanced Architecture of Catalonia (IAAC), the small greenhouse prototype is built for energy generation and food production with a “zero-kilometre” philosophy. The objective was to build a scalable prototype that can be installed both in rural areas and on urban rooftops, responding to possible food and energy shortages in the future.
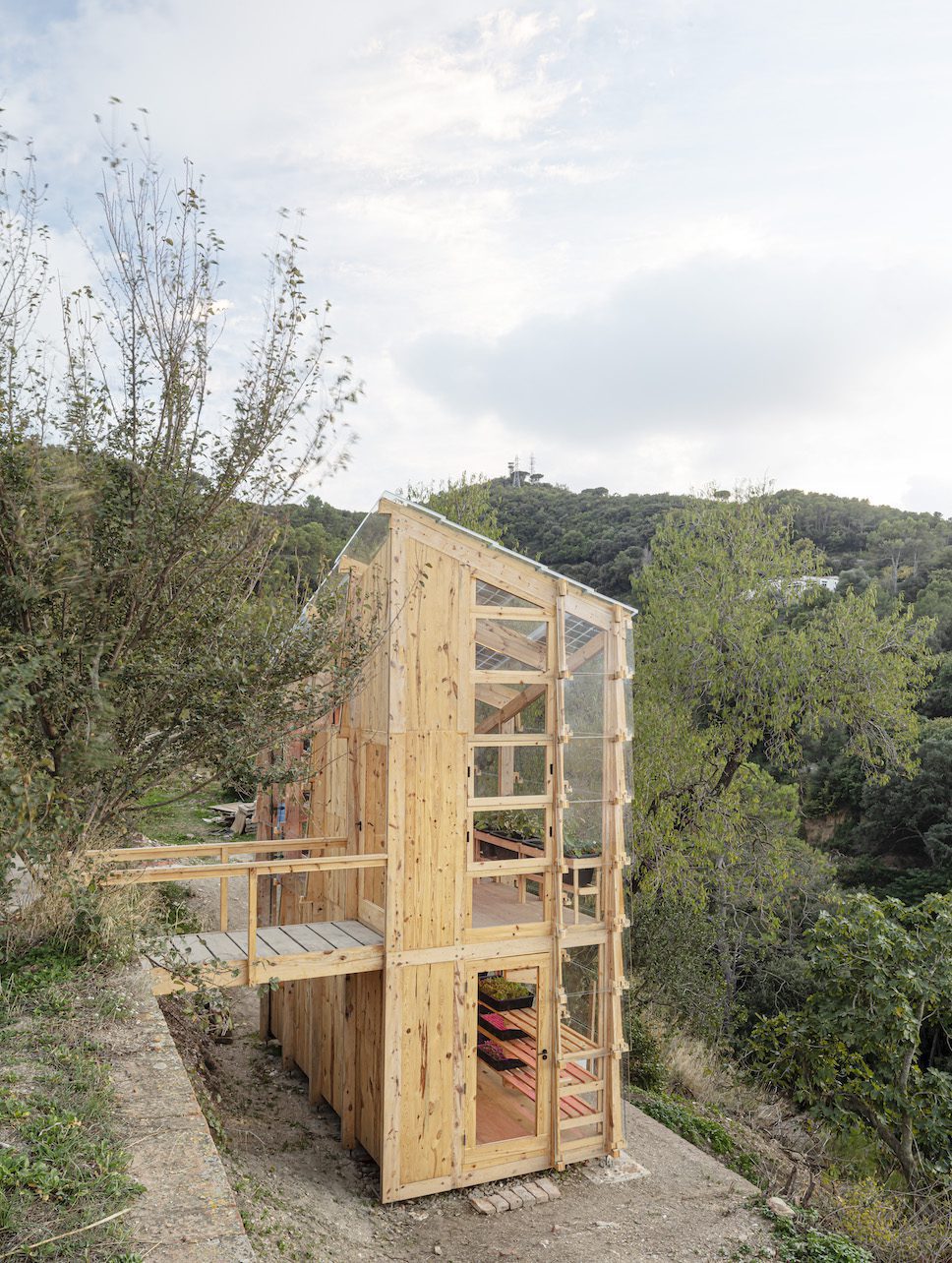
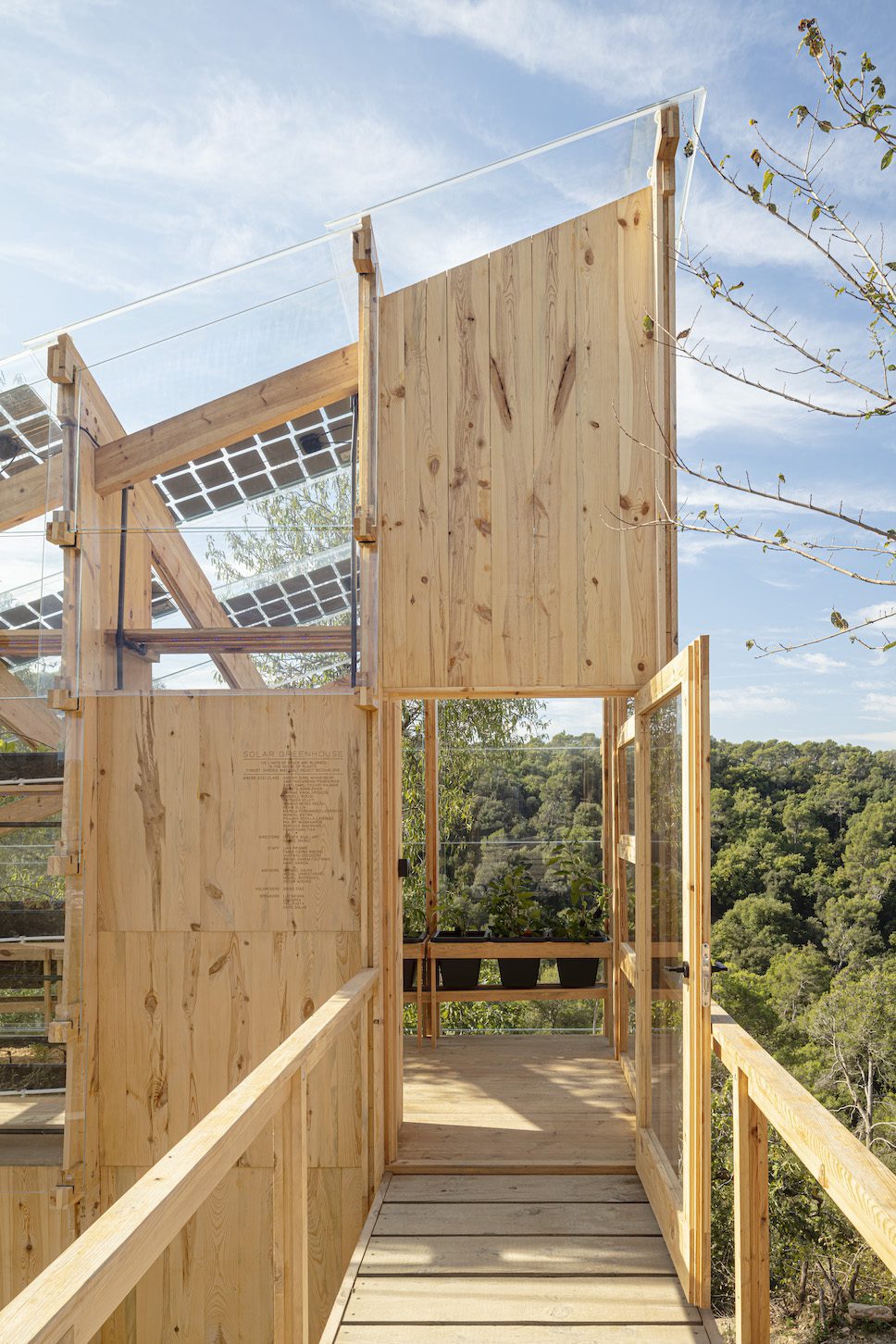
“The project proposes a space for self-sufficient cultivation as a solution to producing food and energy in cities and advance towards the zero-emissions city model as proposed by the EU for 2050,” explain the designers. “Our goal at Valldaura is to develop a blueprint for future Biocities based in a circular “bioeconomy”.
The prefabricated timber structure, situated in the Natural Park of Collserola in Barcelona, is orientated towards the south to maximise the solar radiation for the growth of plants. It’s split across two levels: the ground floor functions as a germination area and plants laboratory, whilst the upper level is used to cultivate plants. Advanced hydroponic techniques are used to allow the plants to grow without the use of agricultural soil.
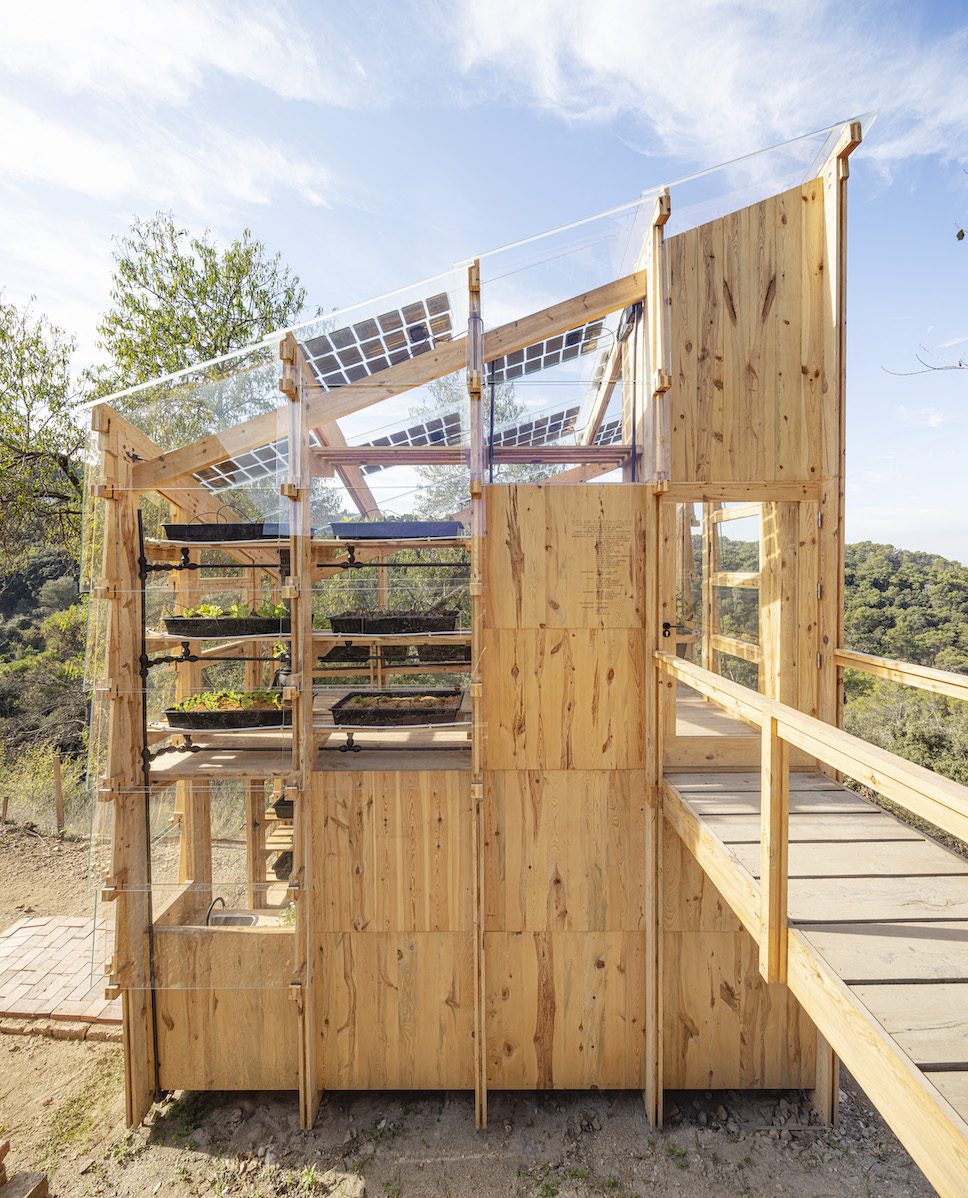
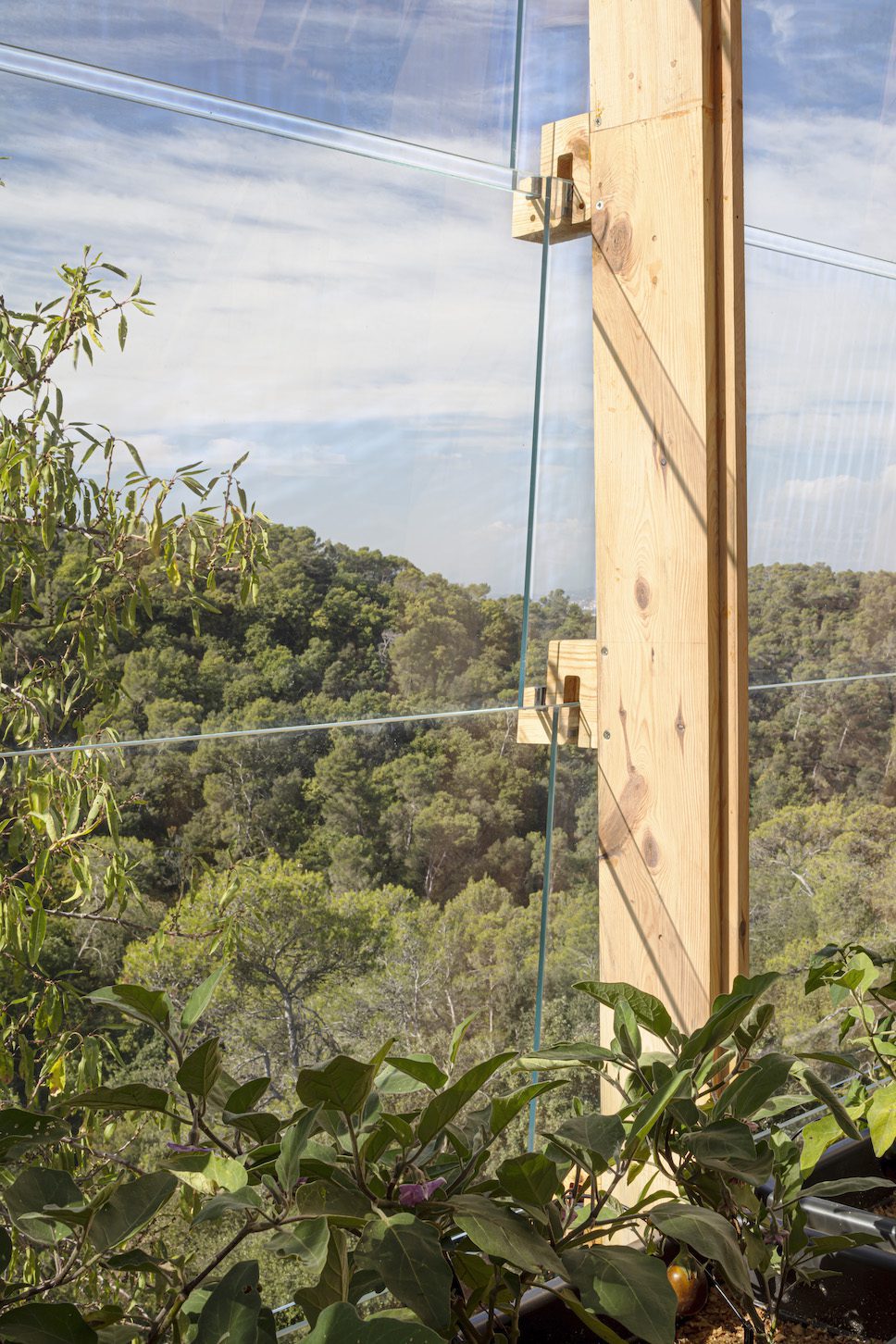
Using a Passive approach, the designers have chosen a glass, diamond-shaped roof fitted with solar panels to maximise its exposure to sunlight. The unfolding windows are used to solve the cross-ventilation through the structure.
The foundation upon which the greenhouse sits consists of two parallel trenches and stonework, with steel adjustable feet submerged into the trenches. For minimal disruption to the natural environment, the structural columns and beams were preassembled offsite using cross laminated timber (CLT) and glue laminated timber (GLT) panels. The designers explain that “the cross-lamination comes together with custom 3D-printed components that act as spacers for the glass.”
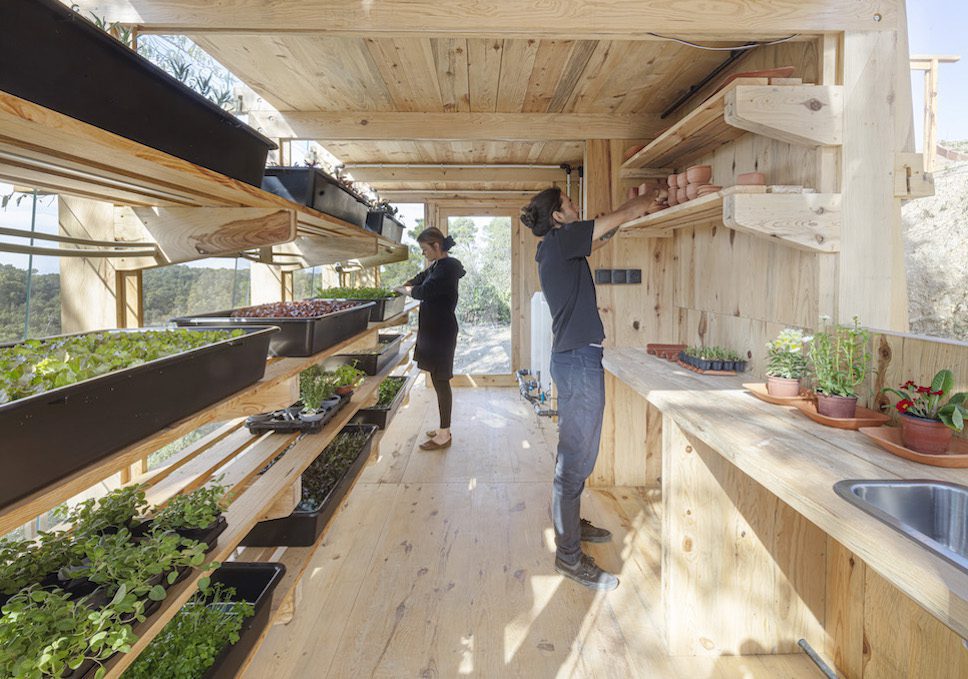
The “zero kilometre” philosophy summaries the way that food is produced and eaten locally, therefore it travels zero kilometres in its lifecycle as such. The concept was also used throughout the construction as the greenhouse structure was built entirely with pine timber, extracted sustainably, collected, and processed in the area of Valladura.
“The water, substrate and building materials are obtained from the surroundings, allowing the food grown to jump directly from production to consumption, without the need of a supply chain,” the designers add.
“The ultimate goal is for the knowledge and the locally achieved systems to be applied at a global scale and, in this respect, the Solar Greenhouse is a valuable step forward.”
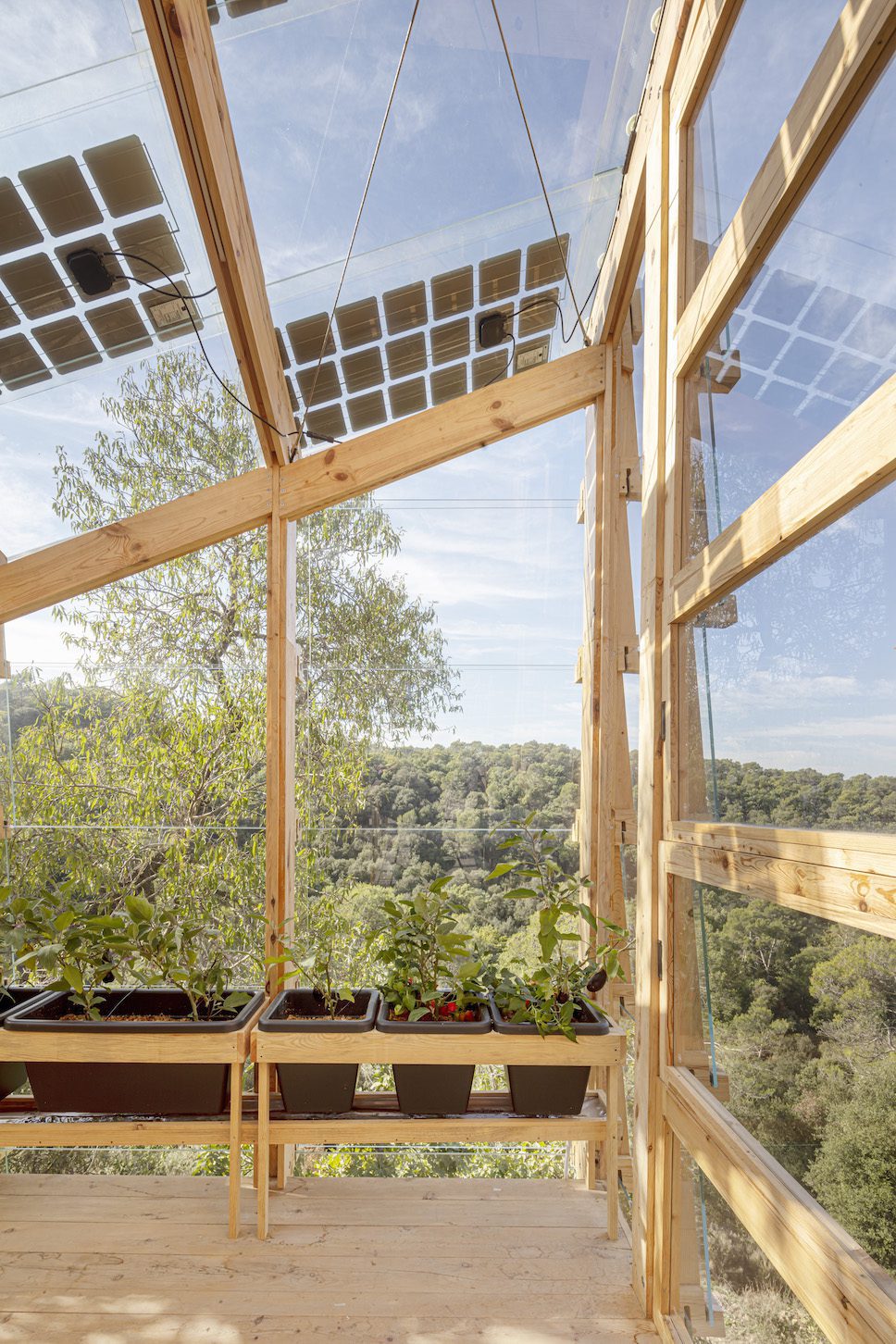
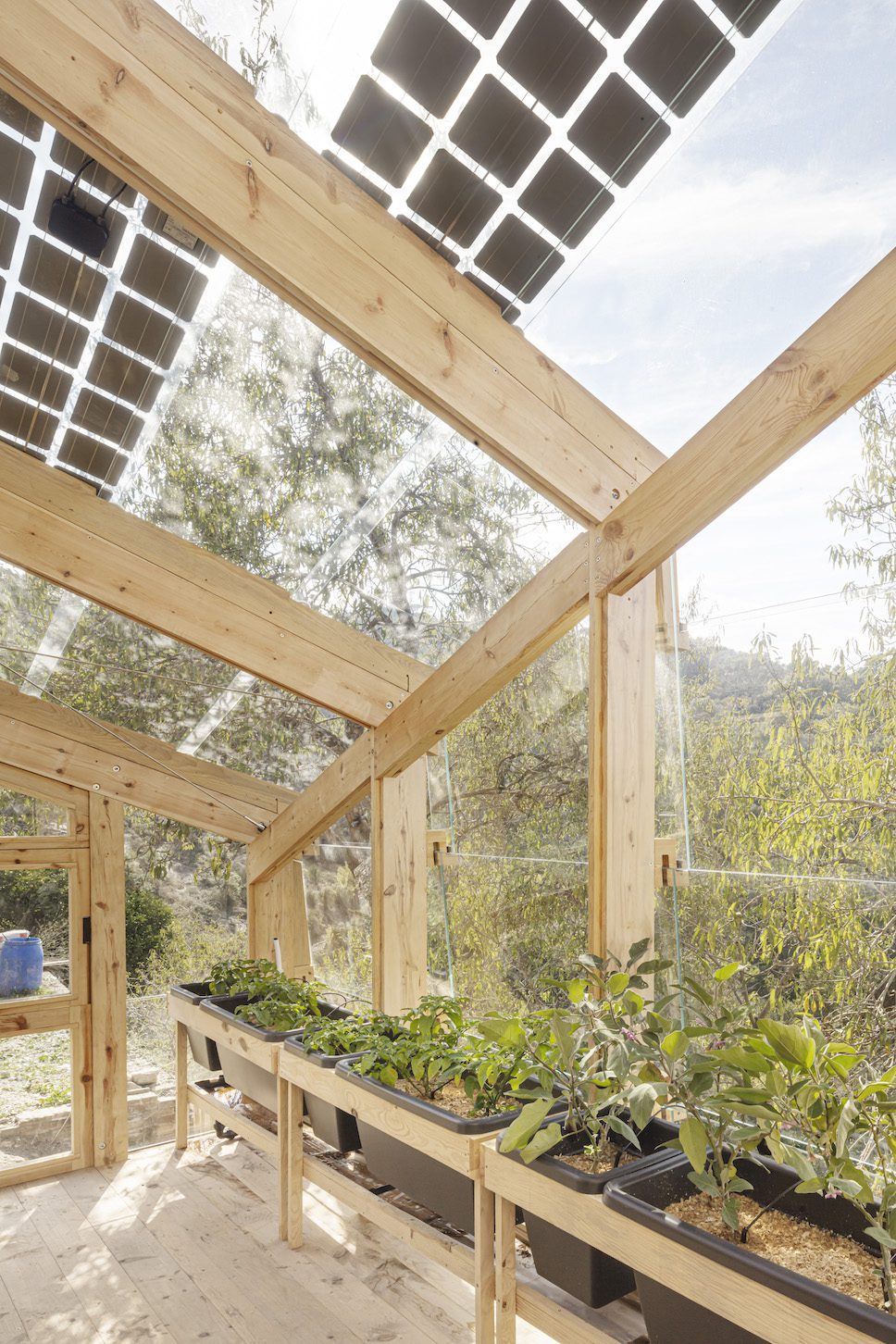
Project details:
Project team: Vincente Guallart and Daniel Ibañez (directors); The students of the Masters programme in Advanced Ecological Buildings and Biocities (MAEBB), 2020/21 class; Ignacio Reyes Solis (project manager)
Host: Valldaura Labs of the Institute for Advanced Architecture of Catalonia
Products: Onyx Solar; Ritec; Alberch, and Aluminios Ada
Photography: Adrià Goula
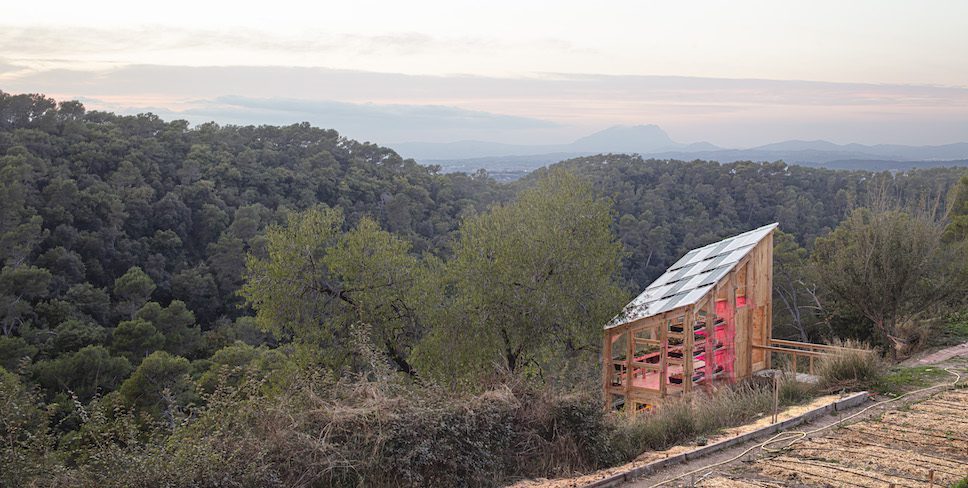
Find out more about the student project at the Institute for Advanced Architecture of Catalonia (IAAC).
Discover more sustainable architecture and technology news on enki.
