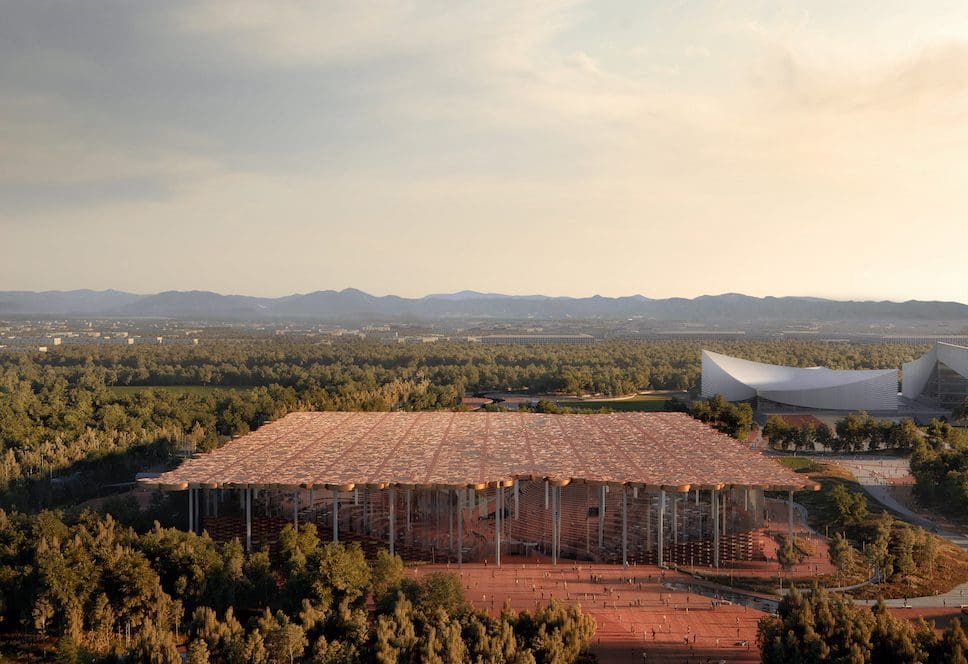
Snøhetta has revealed designs for a 16-metre-tall glass-enclosed sub-centre library in Beijing, setting a new benchmark in sustainability and future library design.
Set in the Chinese capital, the enterprising Beijing library was chosen as the winning entry in an international competition in 2018, and is currently under construction. Formed of pillars that support the roof and create a forest-like canopy over the learning spaces, the sub-centre library marks a distinct move away from conventional library design, putting technology and smart design at the forefront.
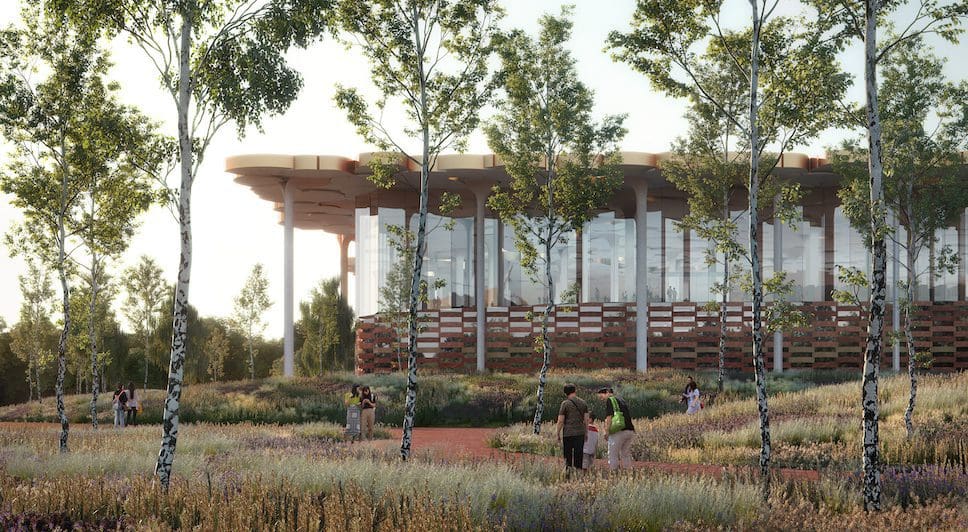
On approach, the Beijing library resembles a pavilion sitting in the natural landscape, blending into its surroundings with its gingko forest-like roof canopy. It takes shape as a glass-enclosed structure with its tall linear columns extending up from the ground and branching out to roof level. On completion, this building will become China’s first self-supporting glass façade project, inviting visitors into the sculpted learning space and generous stepped courtyard at its centre.
“On the inside of the building, the central valley forms the backbone of the library. Besides serving as the main circulation space from the north side of the building to the south side, it links people to all relevant spaces on top of and under the reading landscape,” explains Snøhetta who have developed the project alongside local partner ECADI.
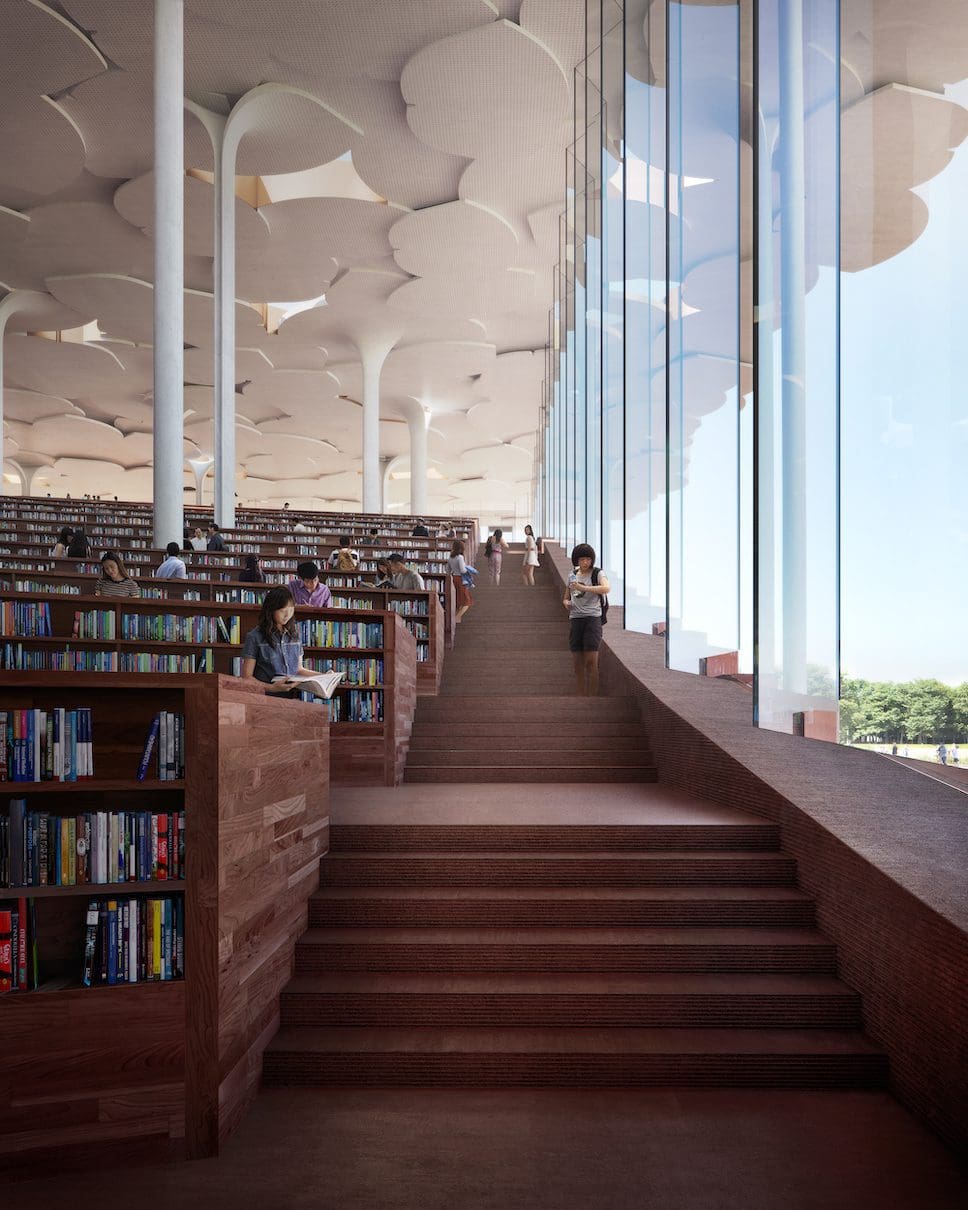
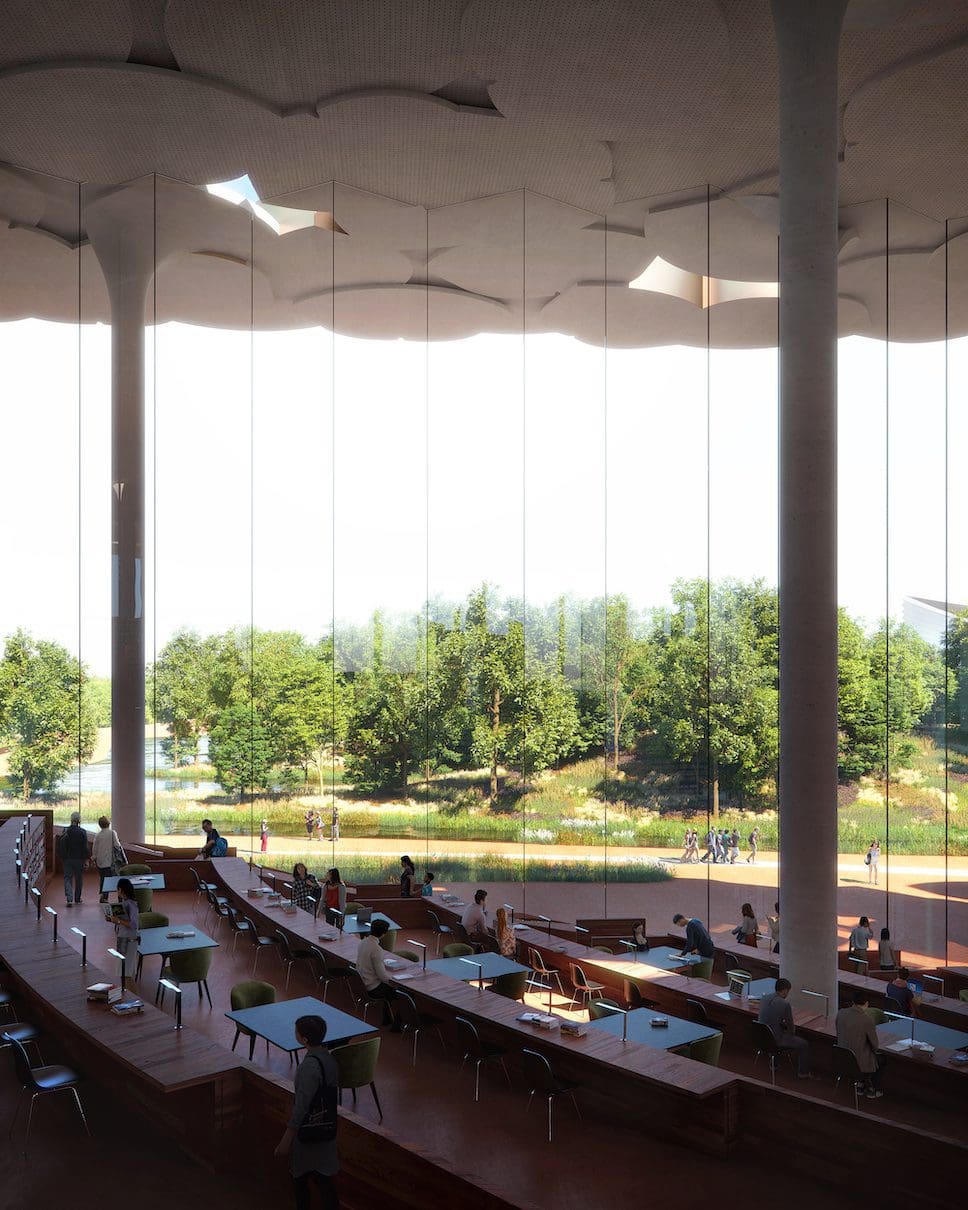
In addition to the sculpted reading landscape, the interior is distinguished by the slim columns that create a forest-like atmosphere. As one of the oldest living tree species in the world and one that is native to China, the design reference to gingko forest canopy further ties the library to its vernacular. Each column is to be fitted with technology that will aid the library’s climate control, lighting, acoustic performance, and rainwater disposal.
Under the roof canopy there will be a series of experiential spaces where visitors can sit privately in the quiet, or feel connected in the larger and more open common area. “The stepped landscape areas with the tree-like surroundings invite people to sit down and take a break at any time on their journey through the building — creating an informal zone and the notion of sitting under a tree reading your favourite book,” adds Snøhetta.

At all stages of construction, high standards of sustainability have been strived for low environmental impact and to create one of the most environmentally friendly roofs possible. For example, the roof will be topped with an integrated photovoltaic system to provide the sub-centre library with renewable energy. The overhang around the building is designed to reduce solar gain, and the glass height has been reduced on the walls facing east and west, with the addition of an active sun-shading system to cover the south and west façades.
Snøhetta says that it hopes that the project “will offer a contemporary yet timeless space for learning, knowledge sharing and open discussions, as well as celebrating the cultural richness of Beijing and China at large.” The Beijing sub-centre library is set for completion before the end of 2022.
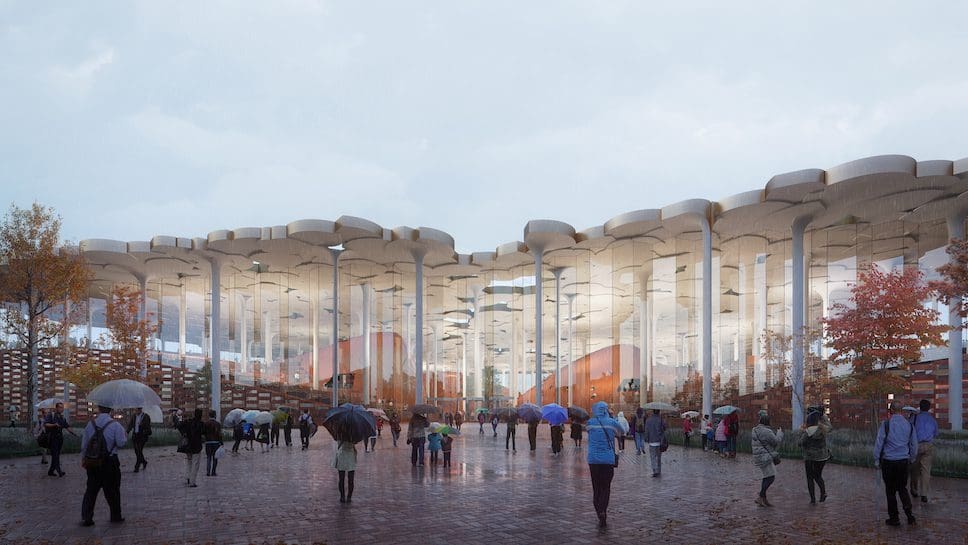
Visuals: Plomp
In other recent news from Snøhetta, see these tiles formed out of e-waste.
Discover the Winter Park Library in Florida, where David Adjaye applies passive design, and more architecture news on enki.
