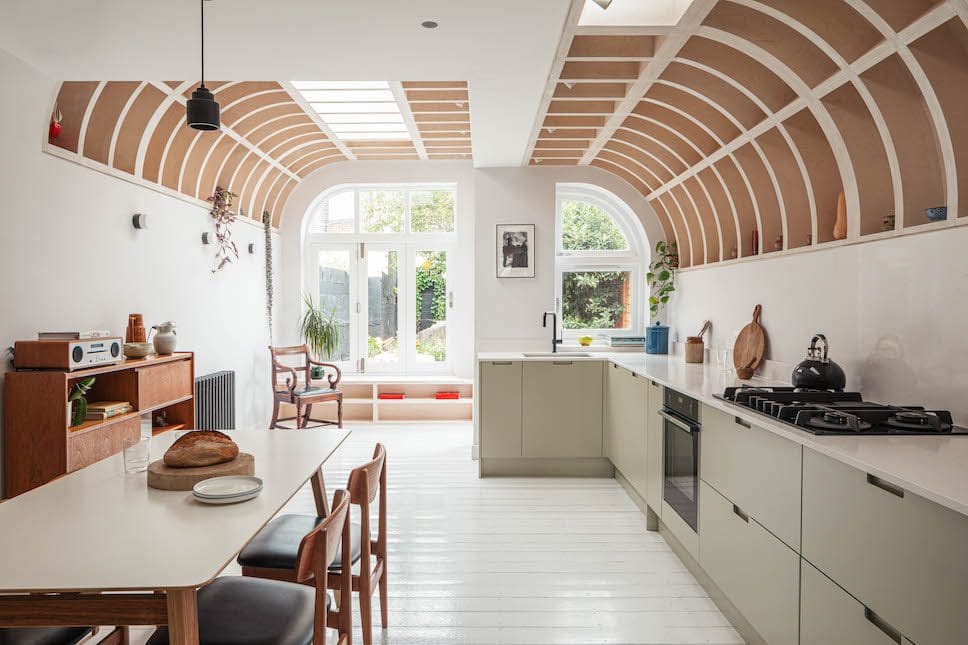
A vaulted roof and plywood curved ceilings characterise a rear and side infill extension on a Victorian end of terrace home by ROAR Architects.
Approached by the owners of this property in Walthamstow, the emerging London-based architecture practice were asked to ‘radically rethink’ the space to accommodate their growing family. They embraced the modest budget and constrained area that they had to work with, using new and sustainable technologies to build a light and spacious extension.
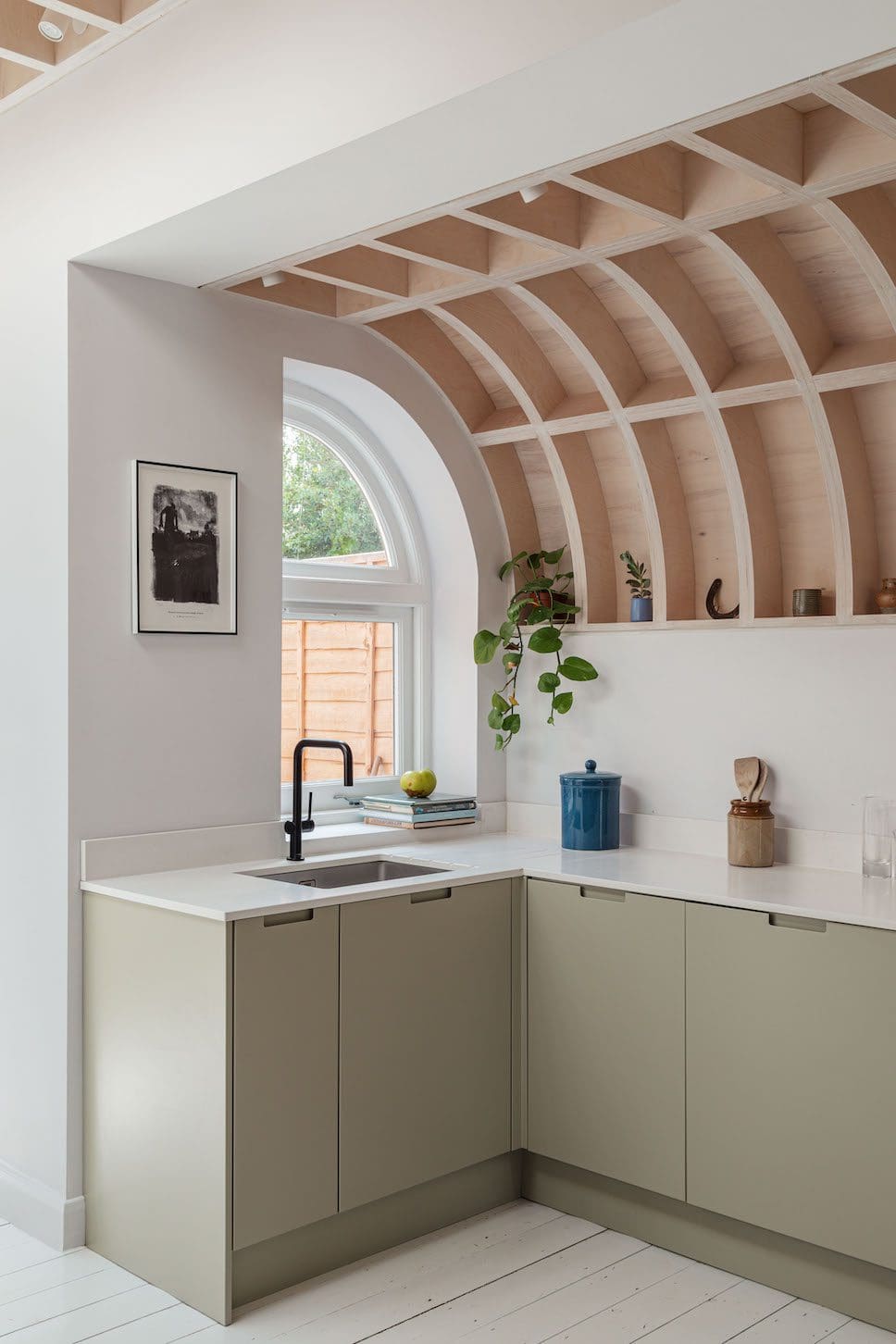
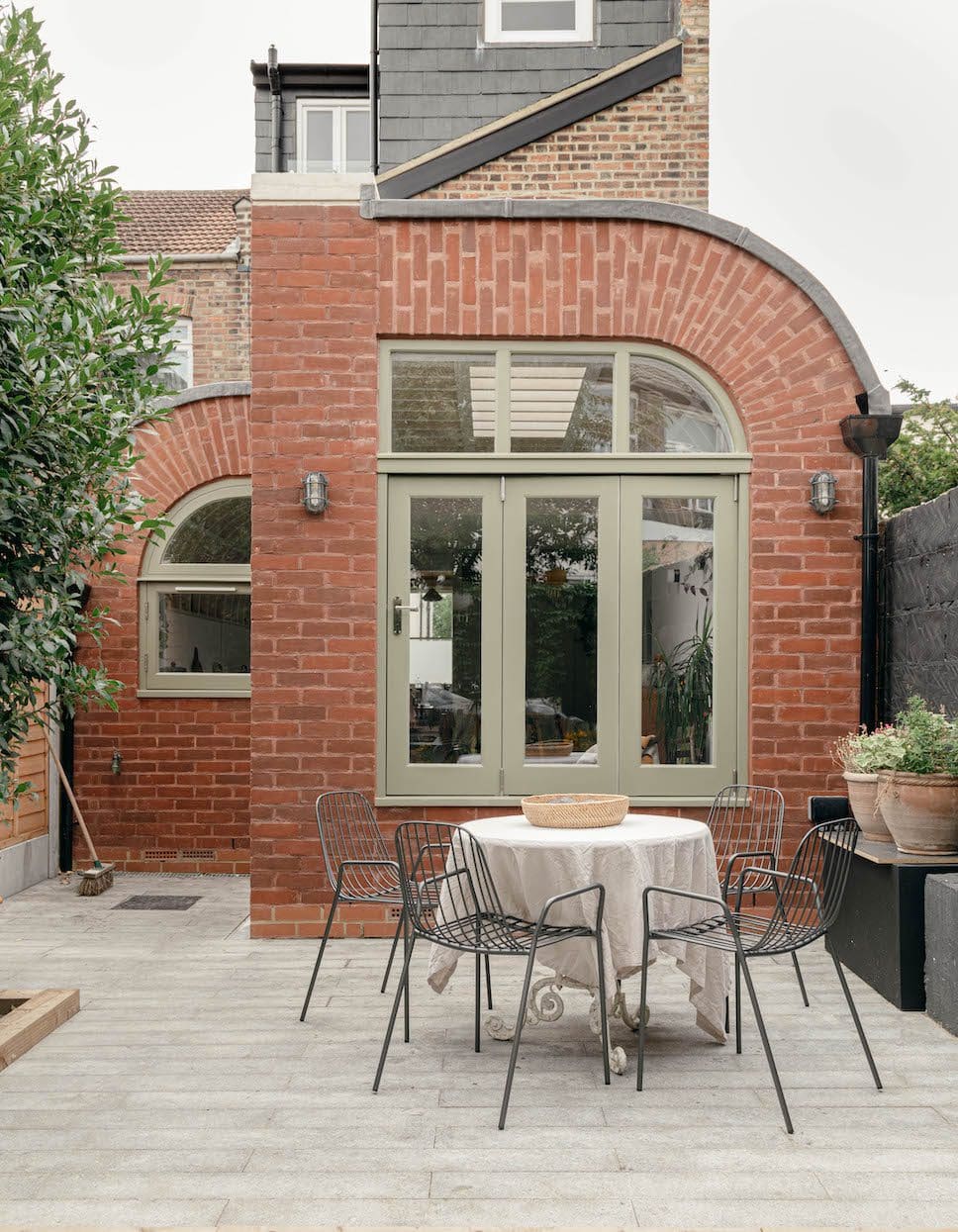
Creating a more generous and flexible space meant building up and out to the rear, and this was achieved through the addition of two distinct volumes. The proximity of the neighbours on both sides had to be considered so that the East London home was not imposing.
“The curves of the roof accommodate strict planning constraints around eaves and roof heights while maximising internal ceiling height,” explains Shaun O’Brien, director at ROAR Architects.
On the exterior, the vaulted roof distinguishes the new part of the building from the old, and internally its expressed as a dramatic ceiling which is reminiscent of the hull of wooden ship. It creates a characterful feature and a playful aesthetic, having been formed of CNC birch ply ribs.
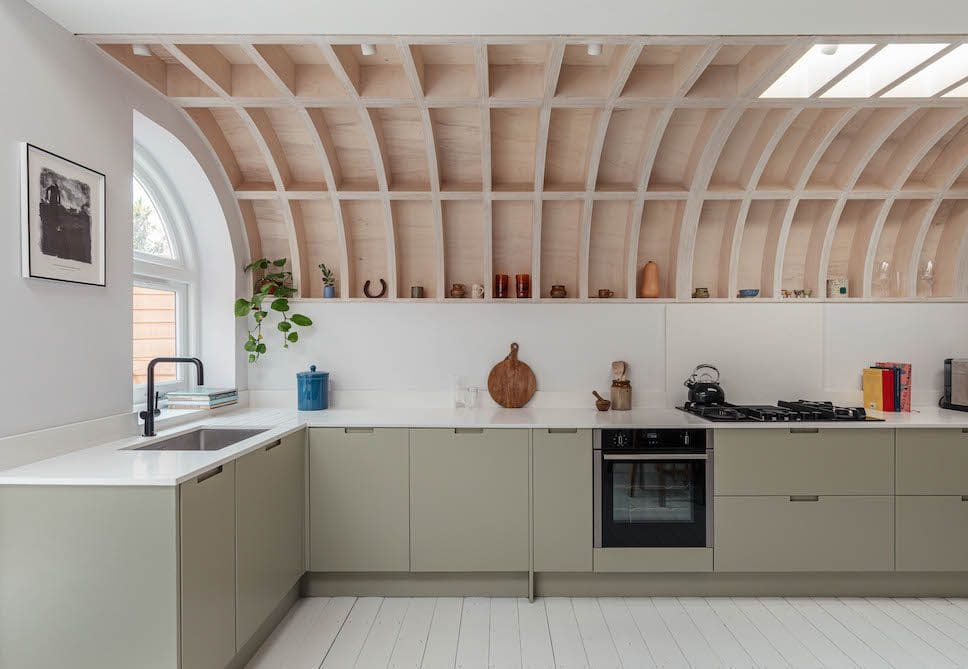
“We combined precise measurements with standardised components to create a cost-effective construction process that enabled uniformity across the two different volumes. This ‘kit-of-parts’ approach also reduces time and waste on site when compared to a traditional build,” adds Shaun O’Brien.
With this crafted approach, there was more opportunity to add smaller and more personal details into the project. For example, in the transformed kitchen space there’s a small nook created at the base of each rib that makes a little shelf for the family’s favourite objects.
Further attention to detail also encourages more natural daylight to flow into the extension and creates a sense of flow through the spaces. Skylights have been cut into the roof structure to bring daylight deep within the floor plan, and have been thoughtfully positioned to animate the family space at various times of day as the sun moves around the house.
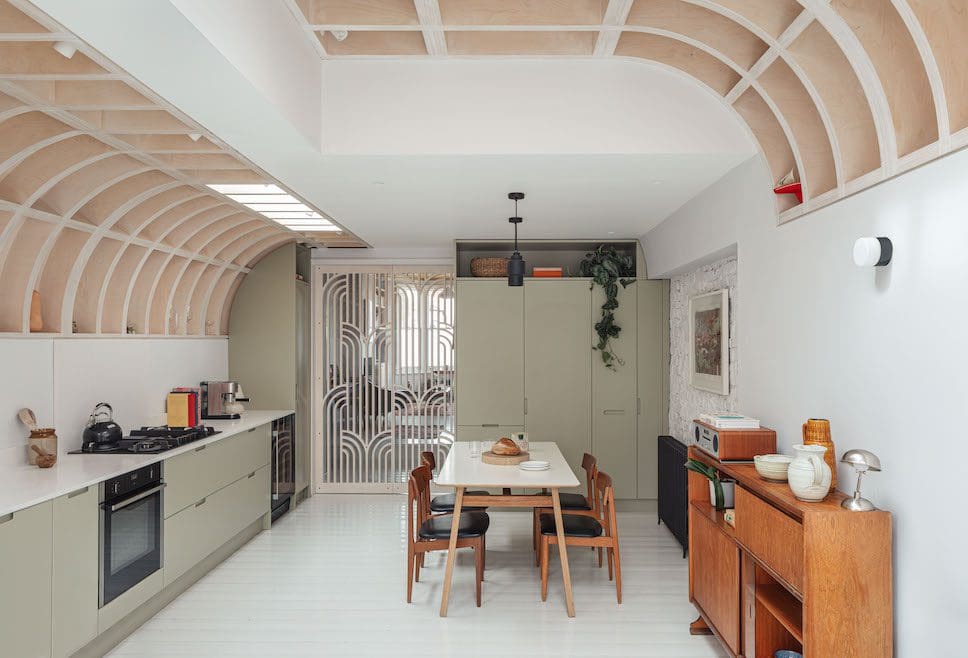
In a mirroring of the CNC methods used for the roof, a specially crafted sliding door divides the kitchen from the rest of the house. When the family and their visitors enter the kitchen through this door they are greeted with sight lines that draw the eye through the extension and out onto the garden.
“This had to be a house for living,” summarises Shaun O’Brien. “The client wasn’t interested in creating a show home, they wanted something that could handle the robust demands of family life and everything that entails.”
“They also wanted space to host visitors and I think we’ve delivered that in rather a dramatic form. The ribbed timber structure has unlocked so many problems for this site and it looks cool too!”
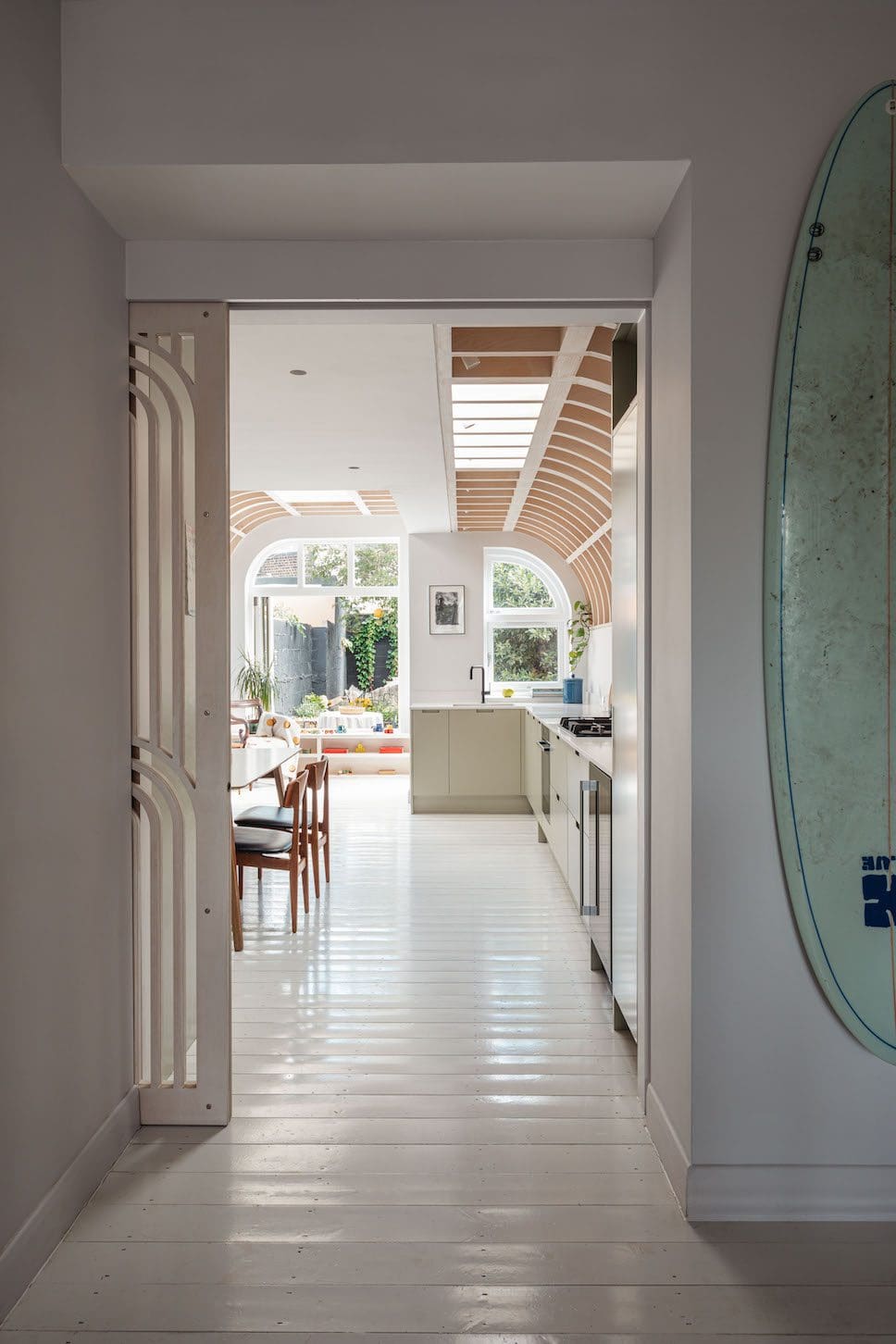
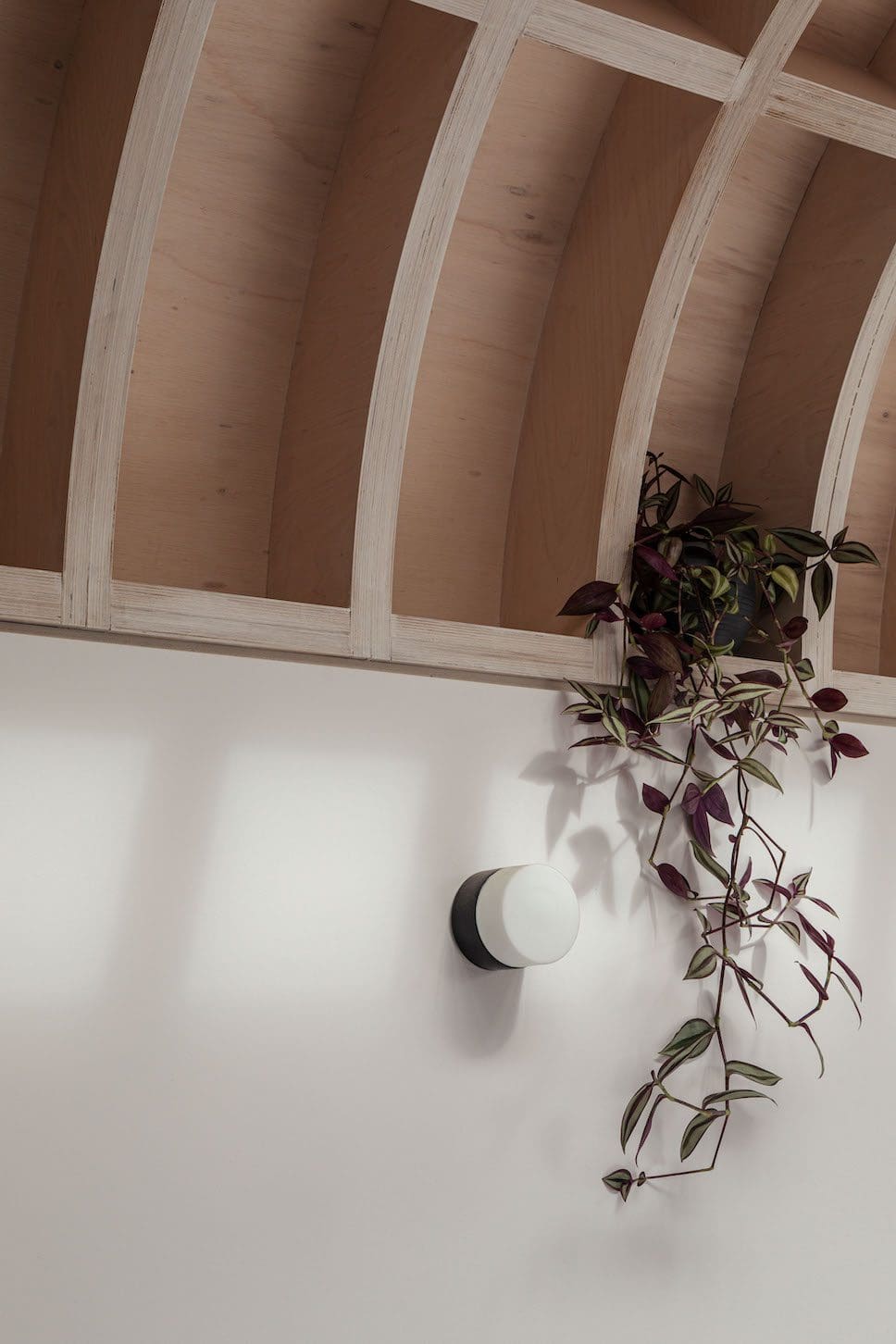
Project details:
Location: Waltham Forest
Architects: ROAR Architects
Structural Engineer: Derek LOFTY & Associates
Contractor: LMK
Photography: Chris Wharton
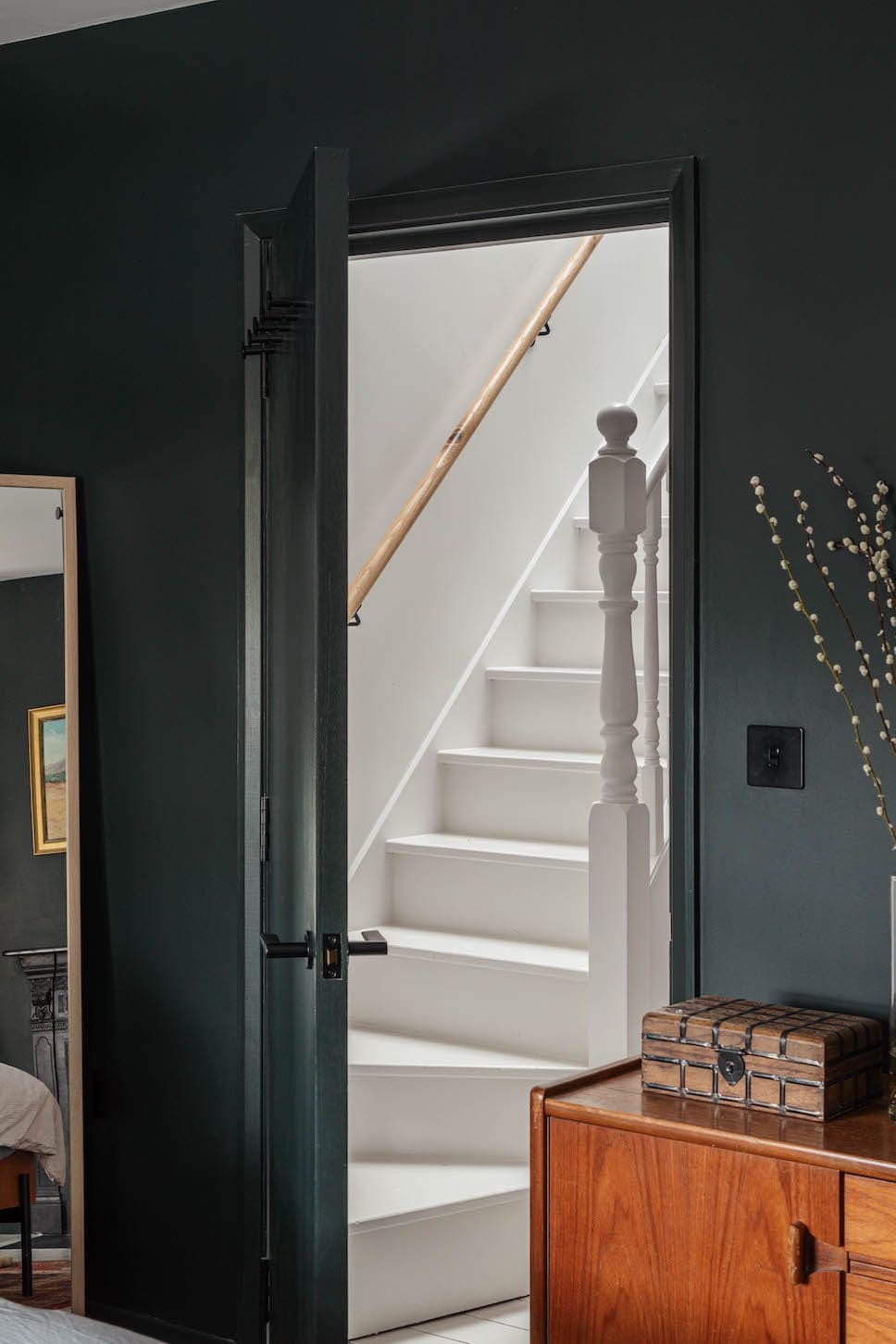
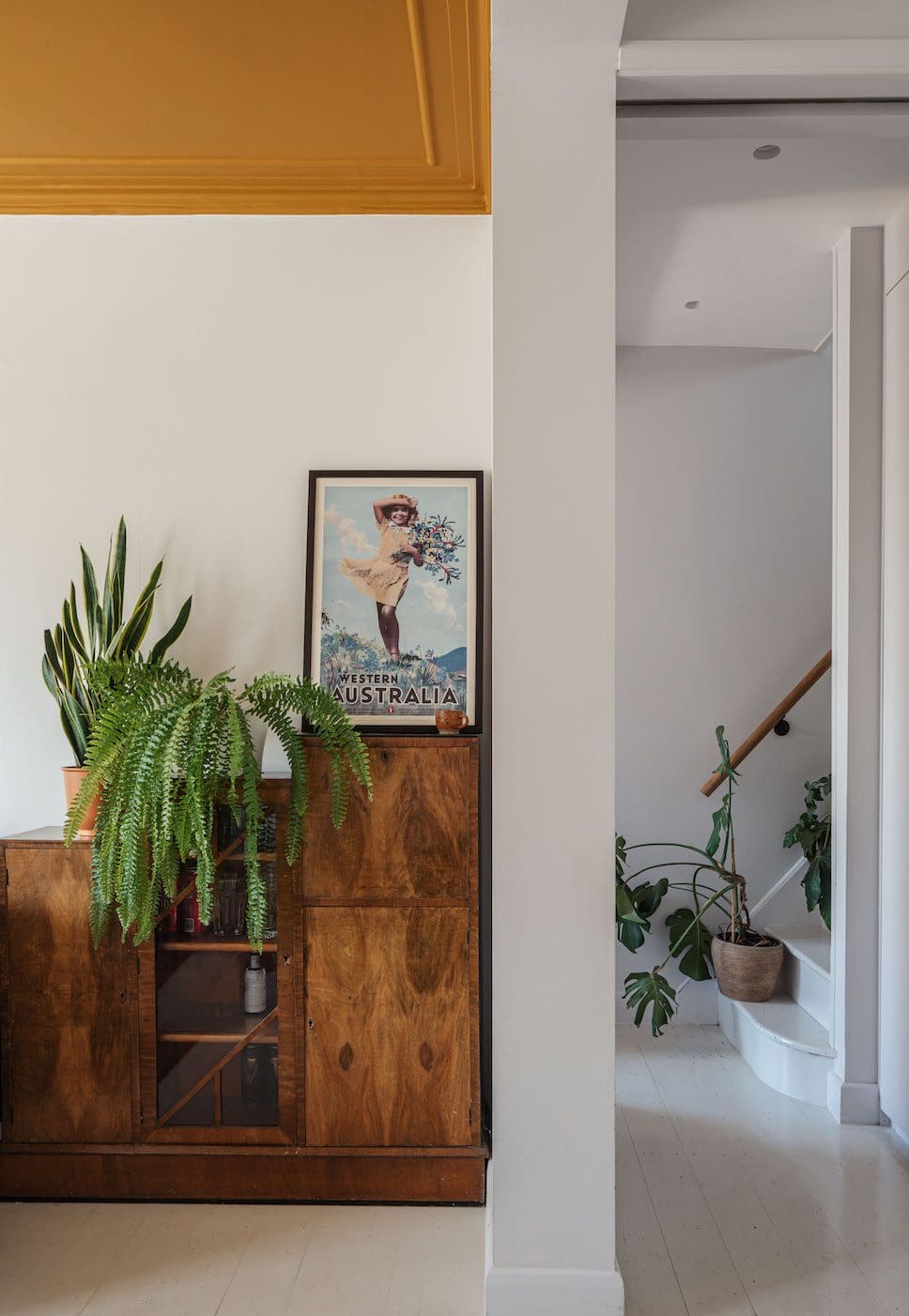
Discover more design-led architectural projects by emerging RIBA chartered practice ROAR Architects, including this home extension which has been long-listed in the Don’t Move Improve! 2023 Awards.
Take a look at more residential case studies on enki, including A House for Sunday Lunch by Forgeworks which is a well-planned extension for a Victorian terrace house and a family who love to entertain.
