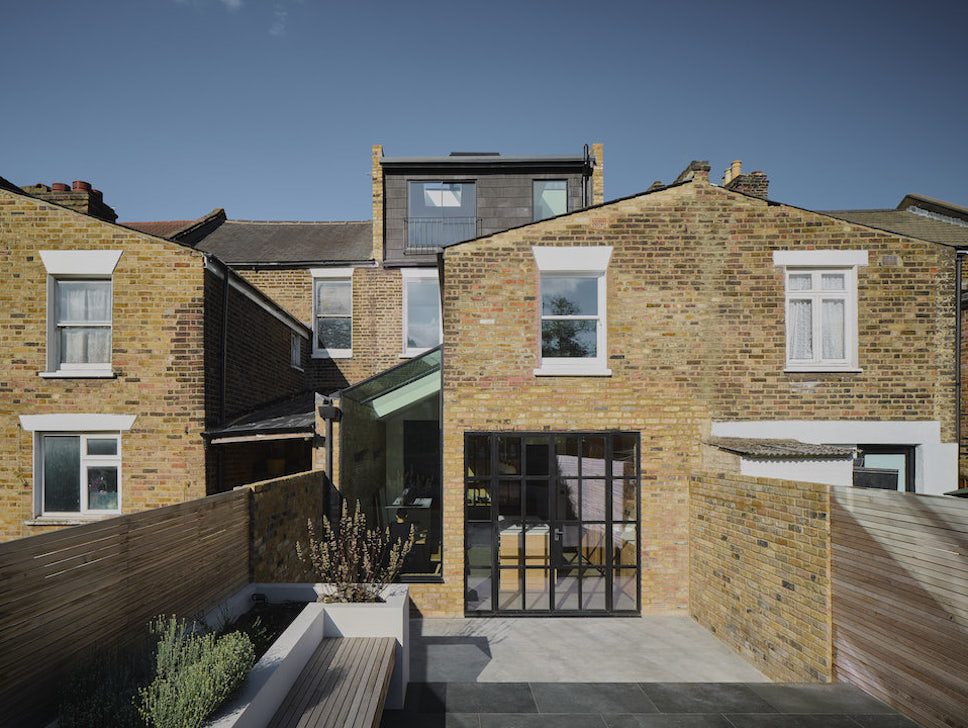
Creatively working with the changing nature of light, Rise Design Studio has adapted the floor plan of a Victorian terrace house to form more meaningful spaces.
The Light House, as the project has been named, originally had a cramped galley kitchen and odd spaces that the clients found difficult to utilise. Therefore, Rise Design Studio sought to unify the house, and have used the natural access to light as a guide for the floor plan. A spacious kitchen extension with expansive glazing forms the new social heart of the home, whilst a cinema space and snug have been placed in the centre of the ground floor plan where less daylight seeps through.
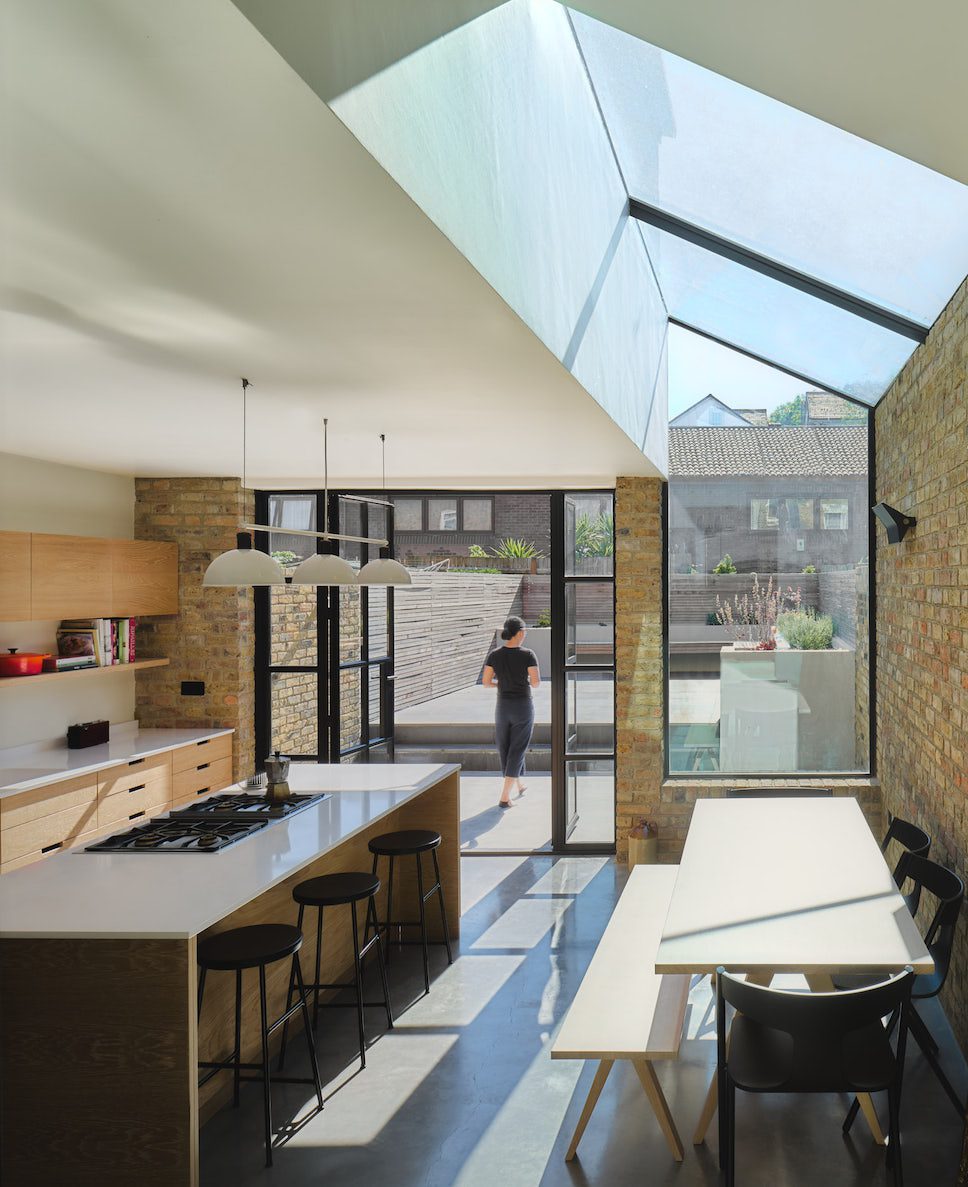
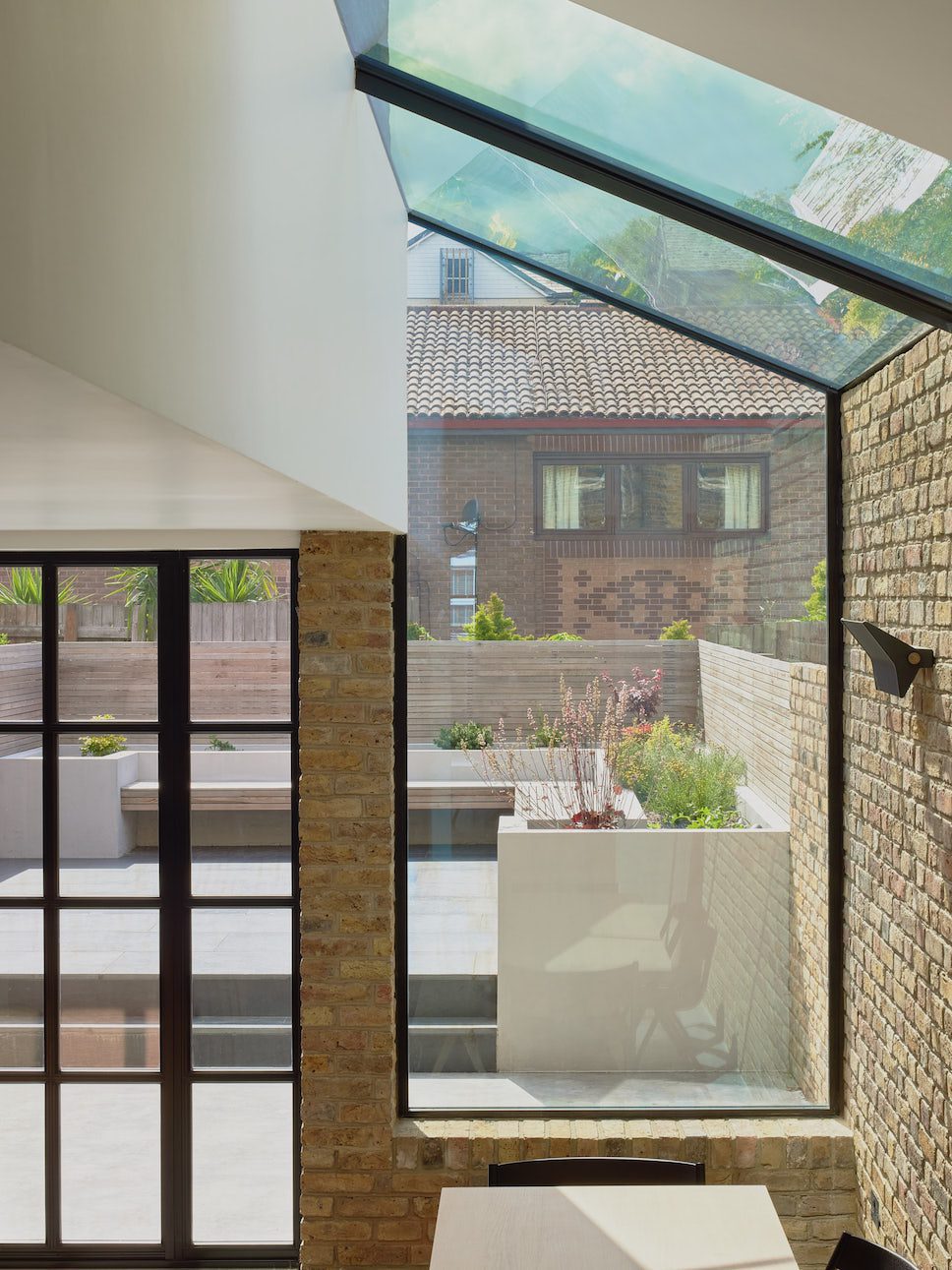
“Our main challenge was to create varying levels of light in each of the key spaces according to what they would be used for, creating a unique identity as well as emotions in those spaces,” explains Sean Ronnie Hill, Founder and Director at Rise Design Studio.
To establish the kitchen as the main living and entertaining space, the architects excavated almost a metre down to create a generous volume and emphasise the abundant natural light from the up-and-over glazing. A side return extension also opens up the back of the property, and the sun-trap kitchen is punctuated with large glazed skylights, a garden window, and patio doors.
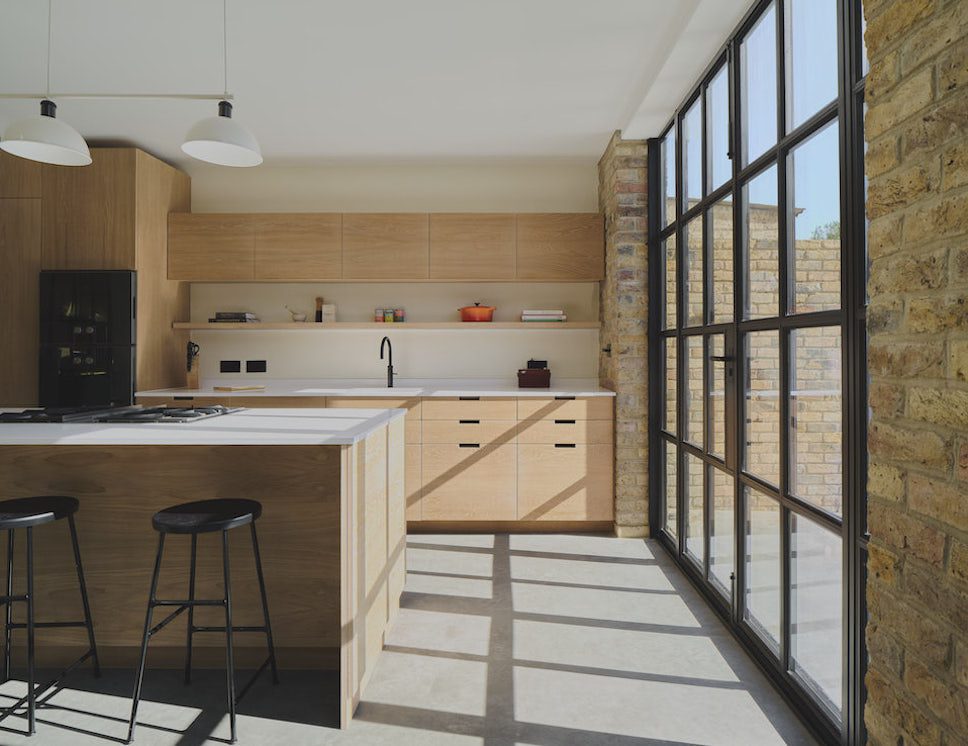
Connecting with Rise Design Studio’s approach to sustainability and craftsmanship, the design-conscious owners worked collaboratively with the architects and were guided through advice on the environmentally conscious aspects of the build.
“We drew on Passivhaus principles to inform our environmental strategy,” added Sean Ronnie Hill. “We added photovoltaic solar panels to the roof, a mechanical ventilation heat recovery system, thermally broken steel glazing, and sealed the home for airtightness.” The kitchen is therefore a comfortable and enjoyable space to socialise in, having been built to optimise thermal heat gain and minimise thermal losses.
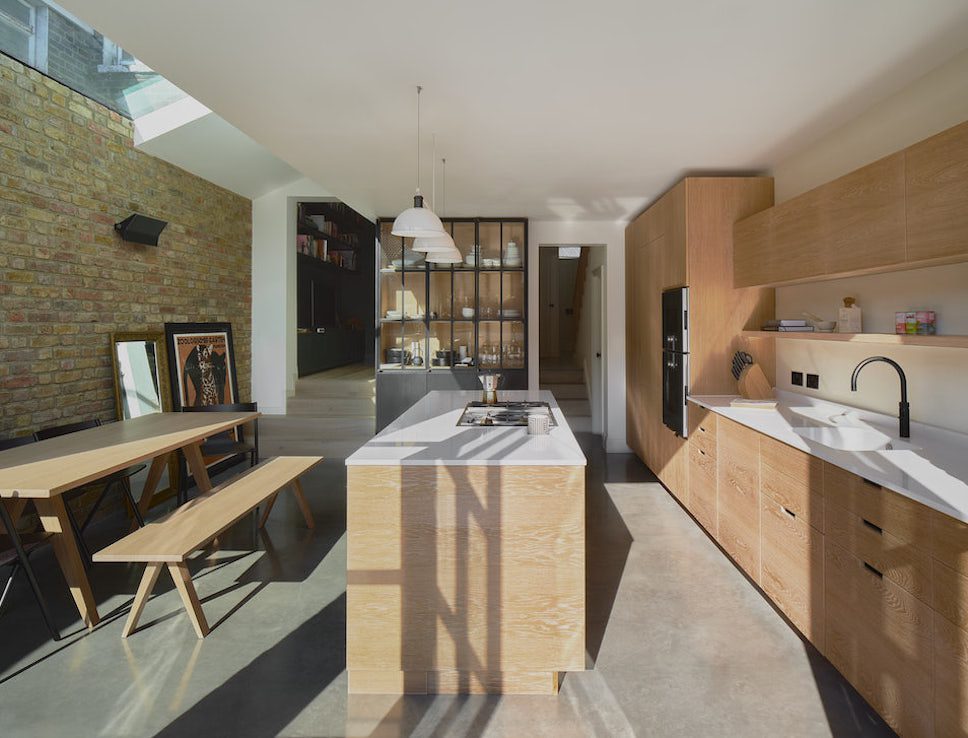
There’s a sensitive approach to materials throughout the house, and the bespoke oak and porcelain kitchen is beautifully nuanced with design details. For example, the custom-made cabinet by talented maker, Liam Dryden, is a particular talking point, as Sean Ronnie Hill explains:
“Much of our work includes custom furniture or fixes to make spaces feel personal and cohesive. We designed the kitchen and a custom cabinet made by talented maker, Liam Dryden. Kristie, our client, is from the United States and wanted to bring some Brooklyn style into the interiors. Liam built our custom metal-worked cabinet which stands proudly in the kitchen adding the industrial chic of New York that Kristie holds dear.”
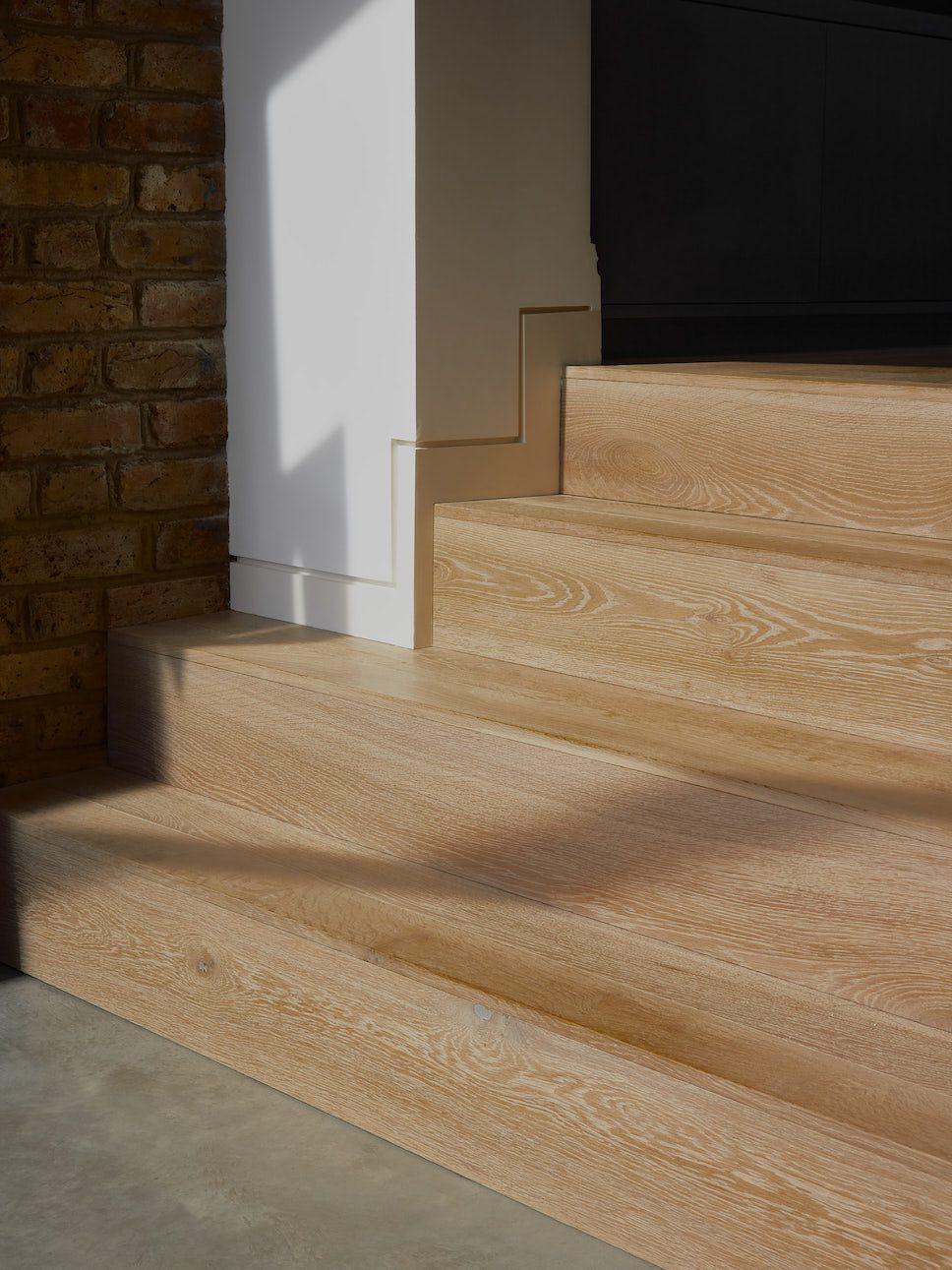
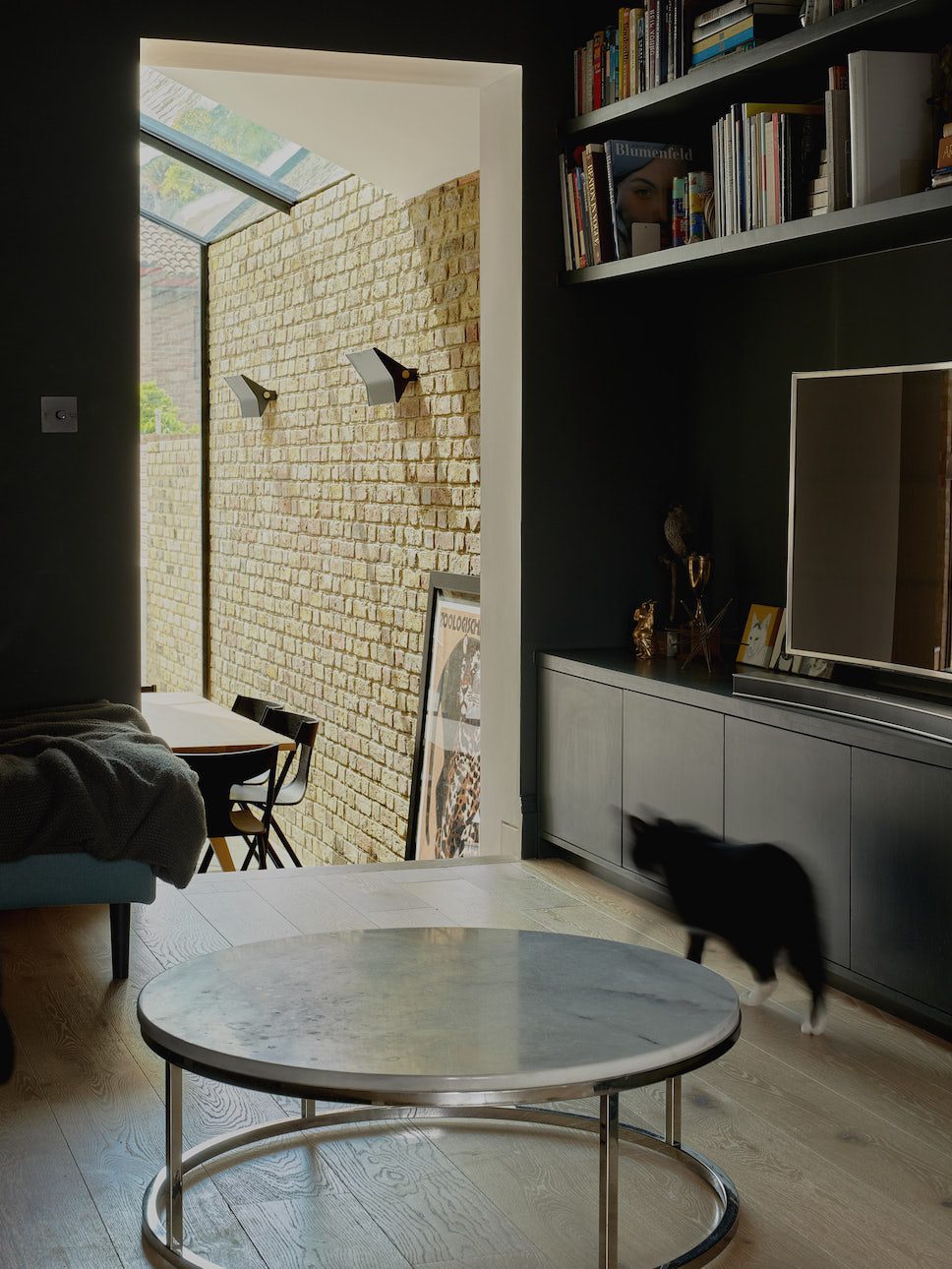
The original exposed brick walls have been retained and restored, adding to the Brooklyn-inspired industrial palette of steel, timber, porcelain, and concrete in the kitchen. This textured material theme follows throughout the house, continuing the renewed sense of flow.
Upstairs, the first and second floor plans have been rearranged to maintain the property’s three-bedroom listing, with a focus on enhancing the function of each room. The tailored spaces bring a sophisticated finish to the overall design, for example with the crafted ribbed wood panelling on the floor-length wardrobe doors in the bedroom. This addition brings warmth and texture and also places emphasis on the role of craftsmanship in adding an honest and considered touch to the home.
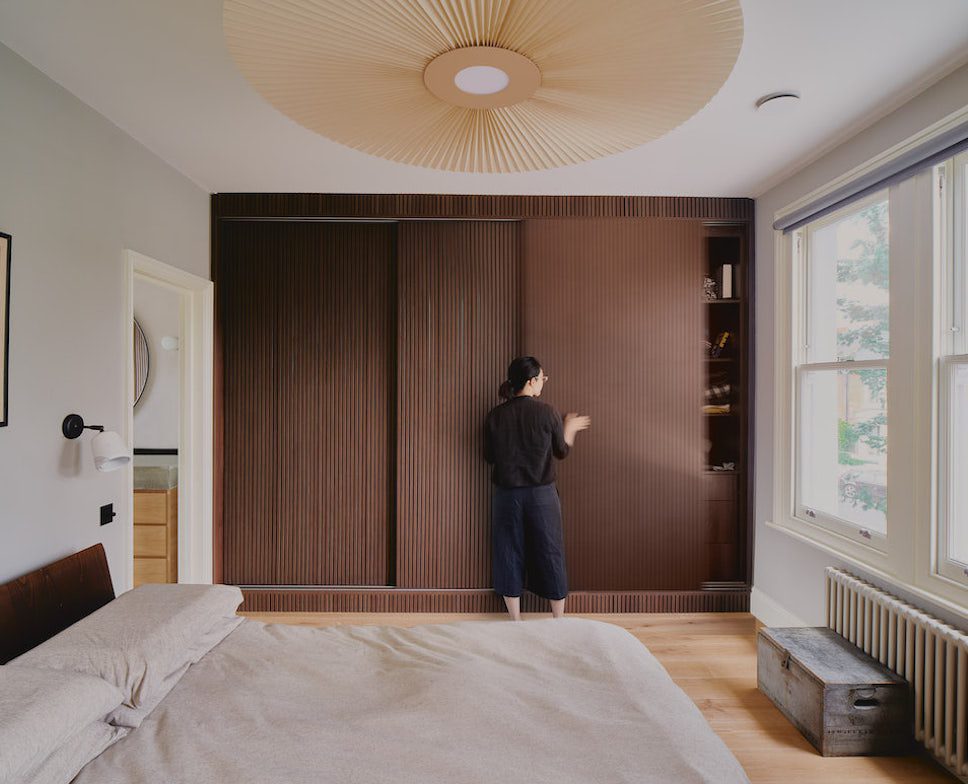
Project details:
Architecture and interior design: Rise Design Studio
Gross internal area: 151 sq. m
Structural engineer: CAR Ltd
Main Contractor: CBC Design Build
Landscape design: RISE Design Studio
Kitchen and joinery: designed by Rise Design Studio and fabricated by Liam Dryden
Products: Maxlight (glazing); The Concrete Flooring Contractors (polished concrete); Tadelakt by Decor Tadelakt (polished plaster); Aston Matthews (sanitaryware)
Photography: Henry Woide
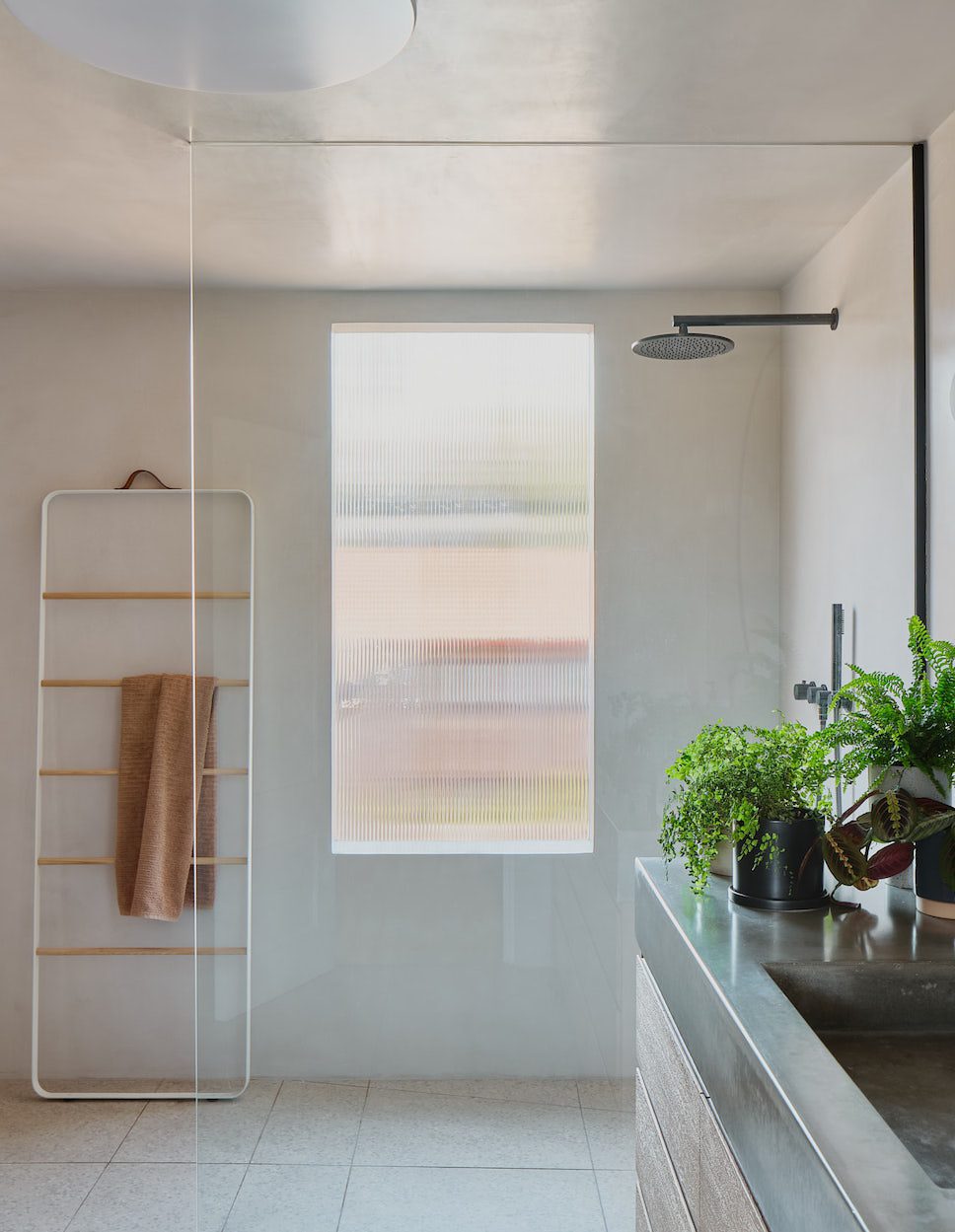
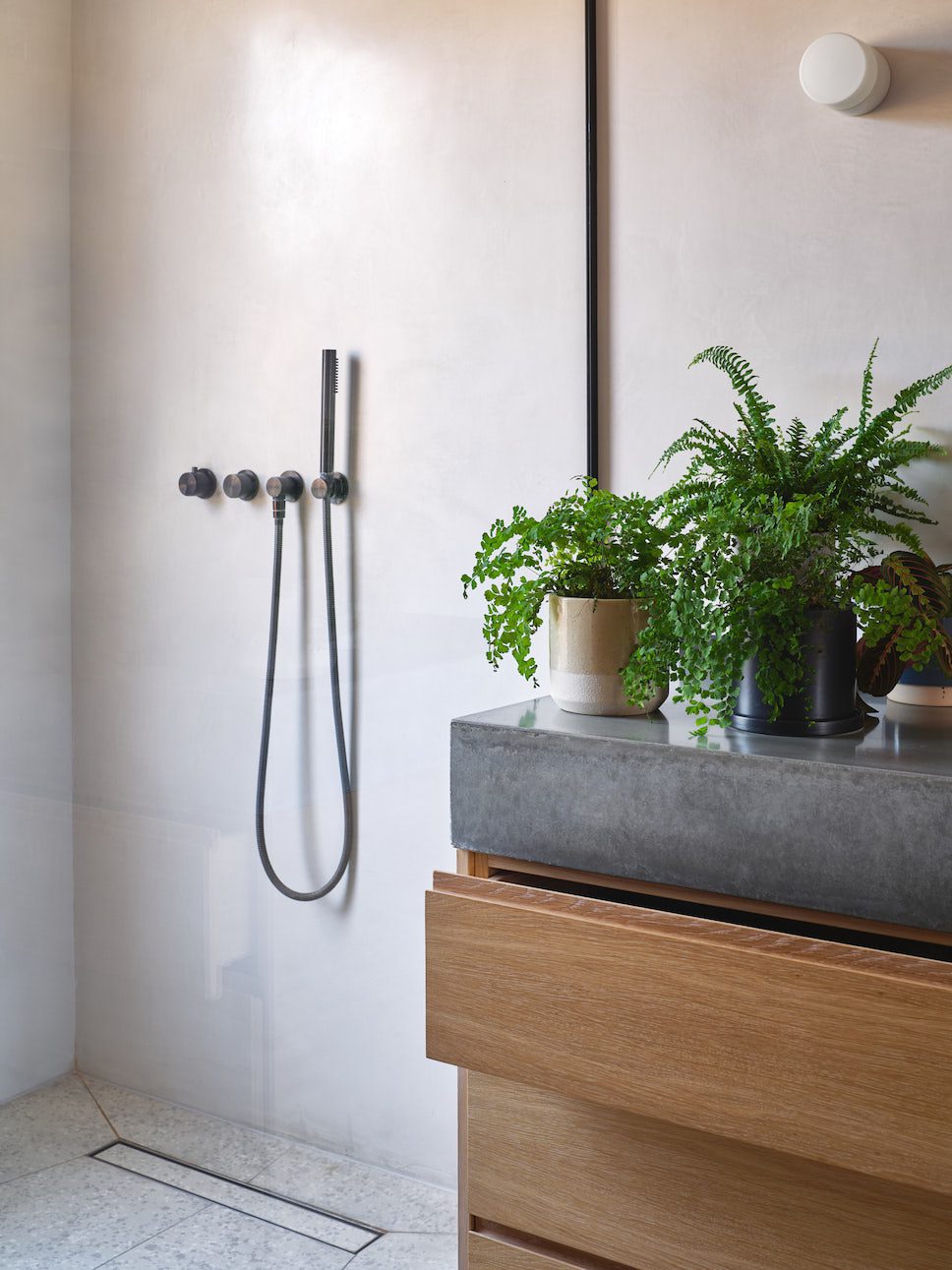
Discover more innovative contemporary architecture by Rise Design Studio.
Take a peek inside more house projects on enki, and read all about the first residential building in the UK to be verified as completely net zero.
