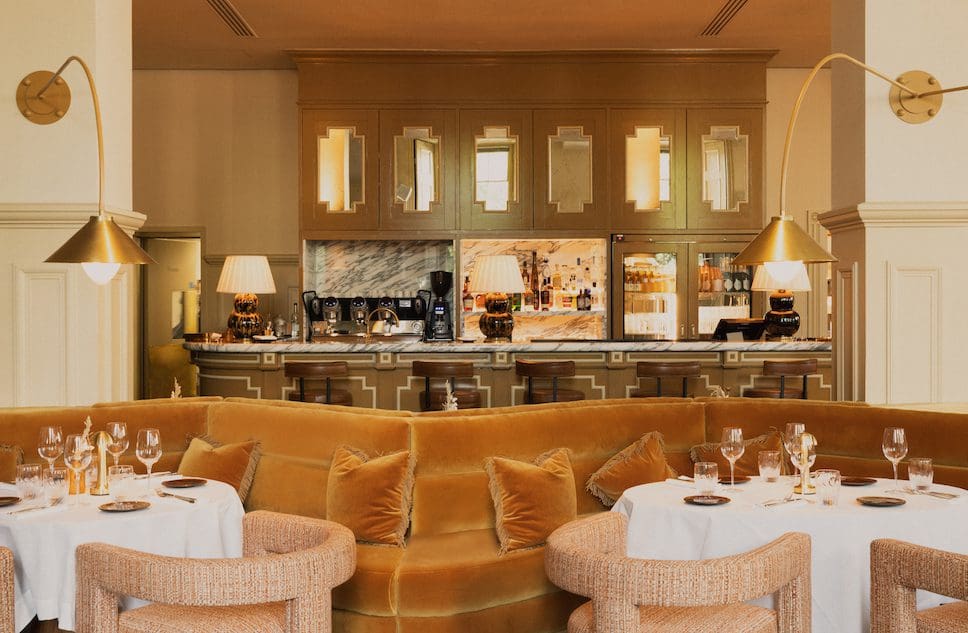
Architecture and design studio Red Deer has used ochre, a natural pigment found within rocks and soil, to inspire the design concept behind the National Gallery’s new restaurant.
Earthy shades of burnt orange, mustard yellow, and rich brown, comprise the interior colour palette inside the Ochre restaurant, taking cues from its namesake pigment and the magnificent art collection at the Gallery.
Set within the ground floor of the iconic William Wilkins building, Ochre’s elegant dining space retains many of the building’s original classical architecture features, such as its impressively high ceilings and large windows. Red Deer has paired these detailed and historical aspects with a complementing modern touch.
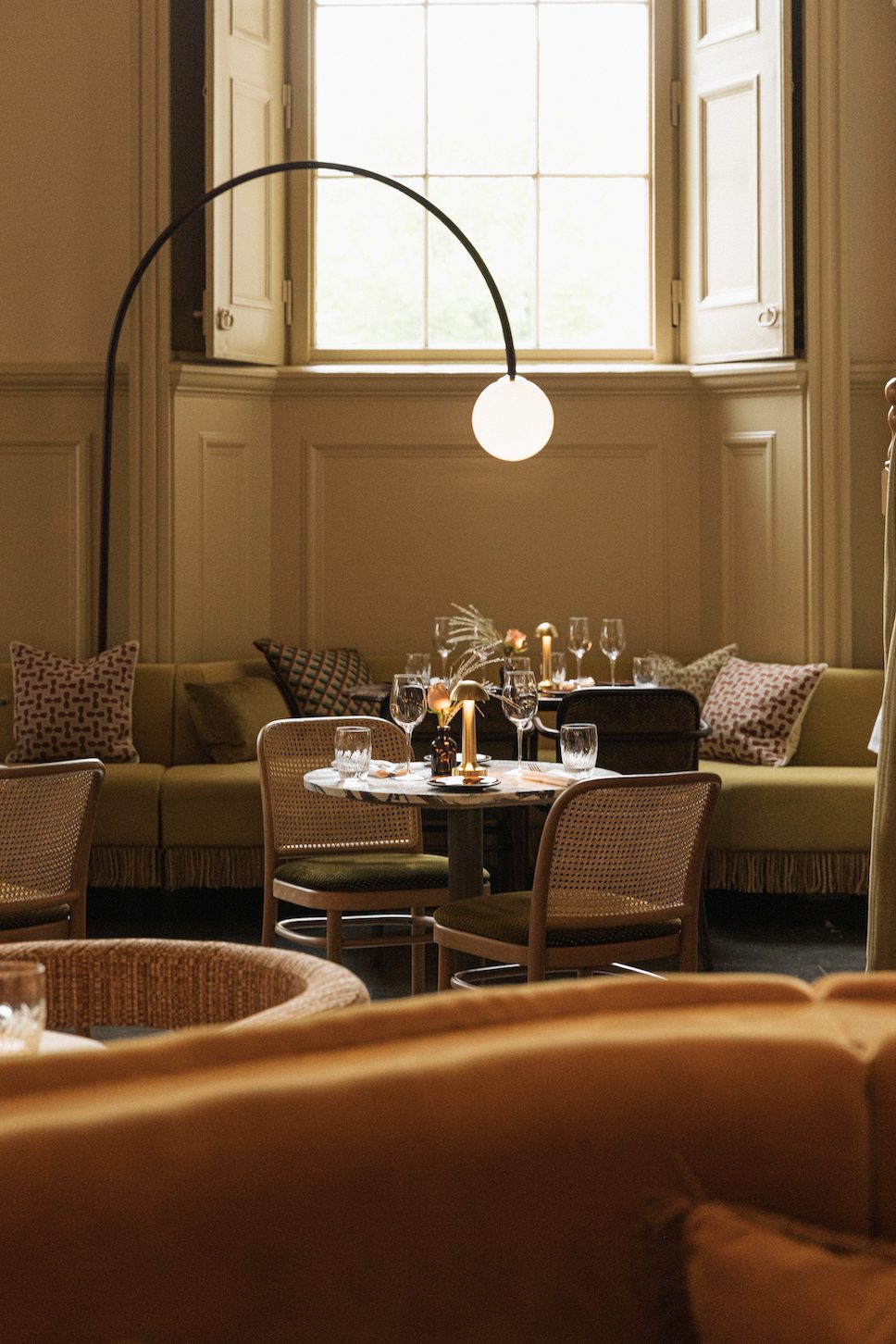
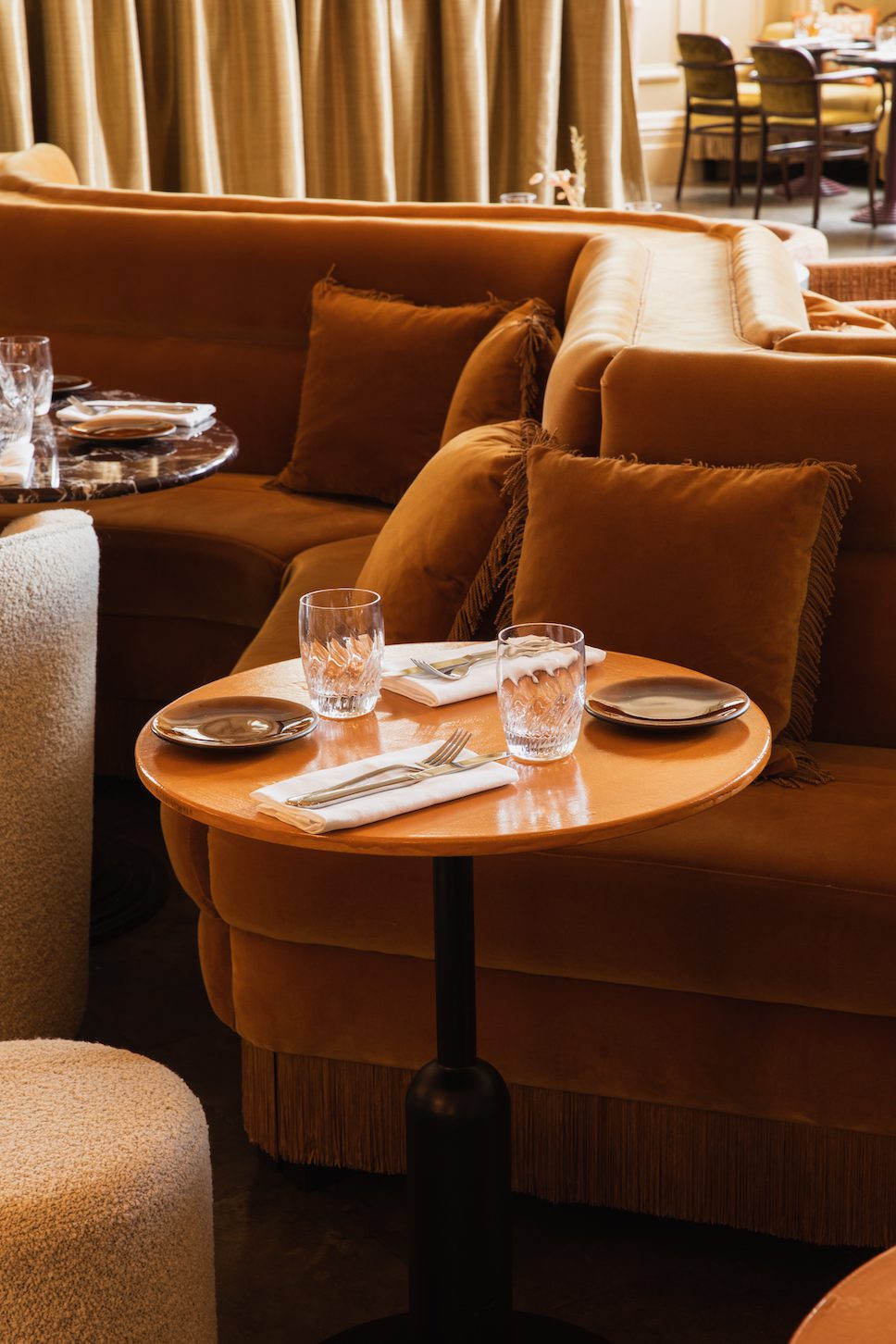
“We imagined this restaurant space to be like an artist’s home – warm, homely and relaxing and I think the design of Ochre definitely reflects this. Likewise the name, Ochre, and the colour palette it is named after, is muted and autumnal and so the food served here is simple and seasonal,” said Lucas Che Tizard, Red Deer co-founder and lead architect and designer.
Lighting was key to the design, with the aim of creating “an atmospheric ambience as if the diner themselves are seated within a still life painting”, explain the architects. They carefully navigated the numerous limitations that were imposed by the building’s listed status, using large, bespoke freestanding lighting to emphasise the double-height space.
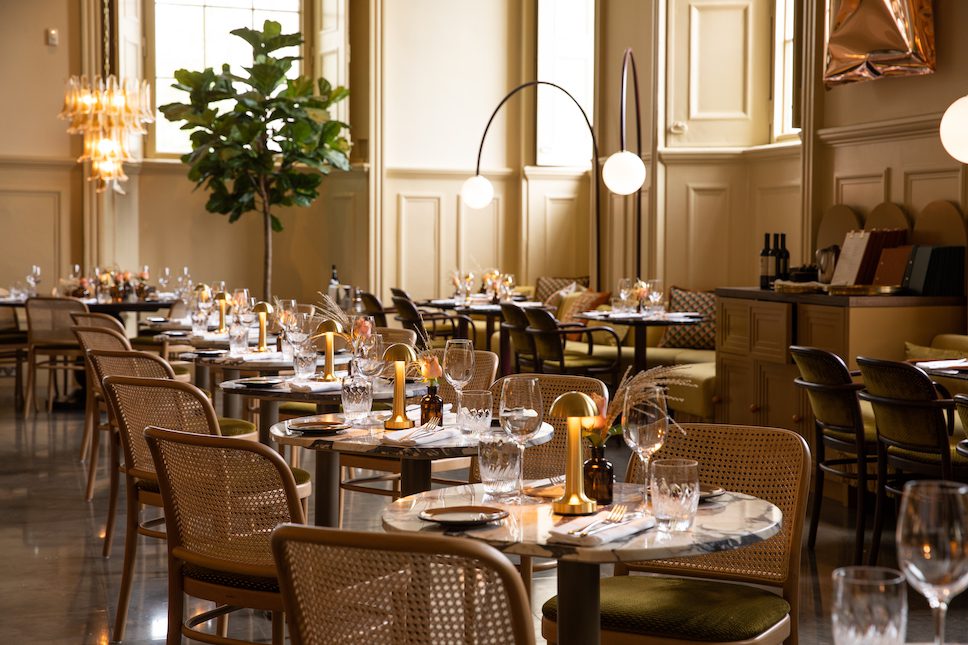
Further inspiration was drawn from the National Gallery’s collection that houses over 2,300 paintings dating from the mid-13th century to 1900. Newly added banquette seating, designed and purpose-built by Red Deer, zig-zags across the main space, separating the restaurant’s drinking and dining area in its imitation of a delicate swishing paint stroke.
Tactility creates indulgence, with lush velvet boucle, and embroidered textiles adding warm ochre tones and a soft touch. Touches of hand-patinated brass are repeated throughout the scheme, accenting the painterly scheme, whilst a series of ceramic tables by ceramicist Emma Lloyd-Pane recall large ochre paint splashes.
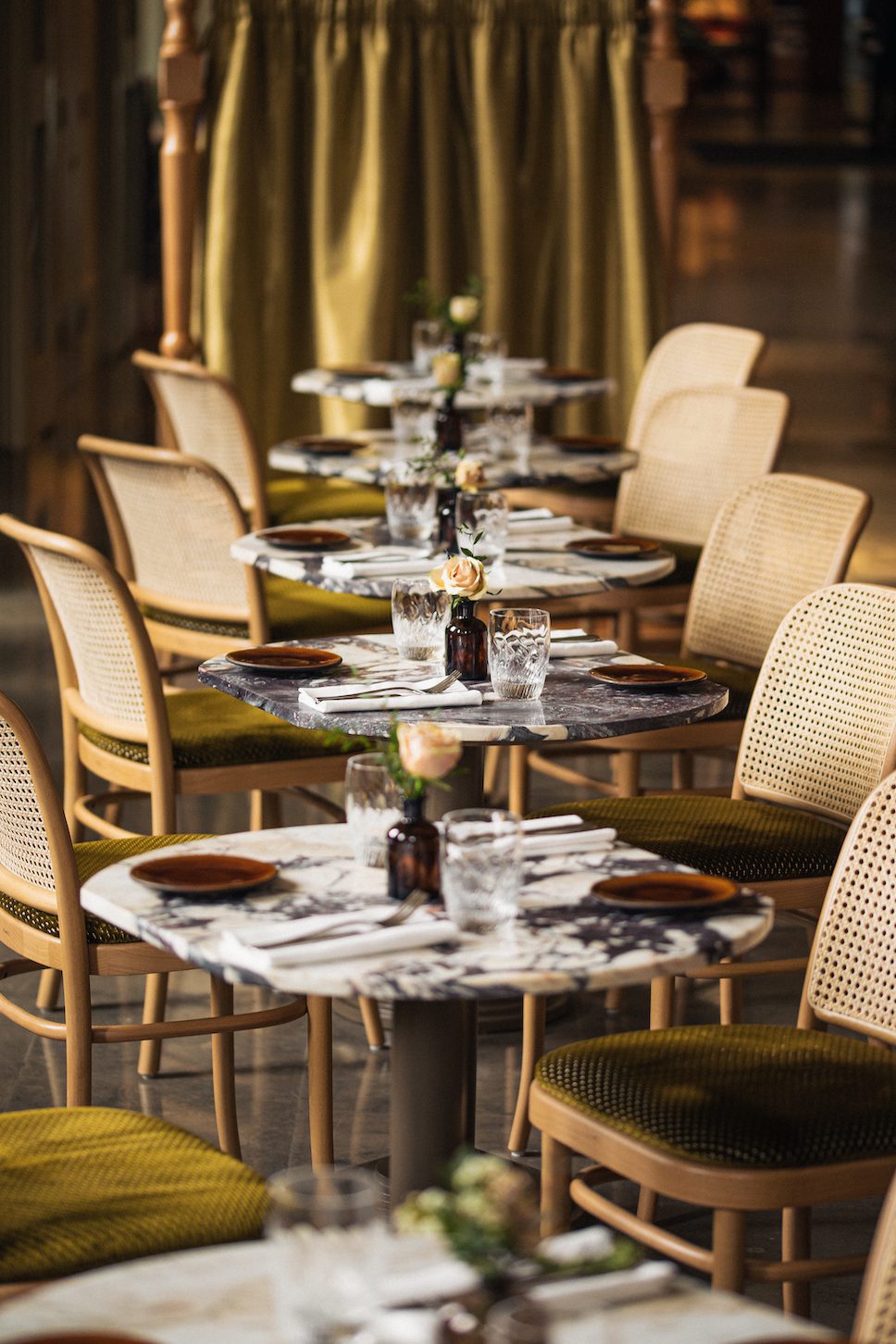
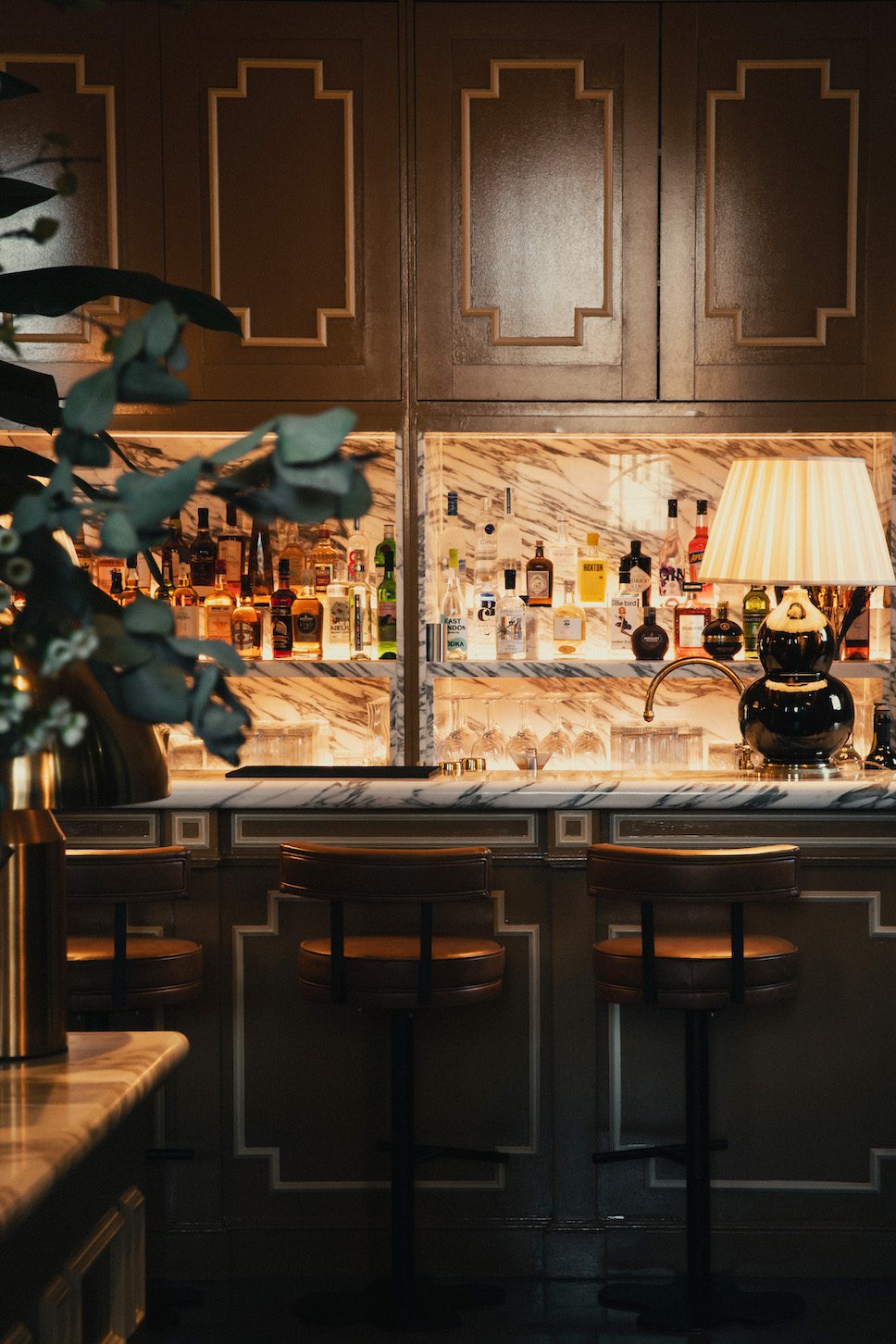
Throughout the whole design process, Red Deer worked with Ochre’s owners, Charlotte and Sam Miller. “We are proud to bring Ochre to the historic National Gallery. We have created a beautiful contemporary space inside the impressive 20th Century William Wilkins building, with a soft palette, celebrating the best features of the room,” the duo comment.
“We very much look forward to our elevated restaurant concept becoming a place that gallery visitors will enjoy, as well as a destination restaurant in its own right in London.”
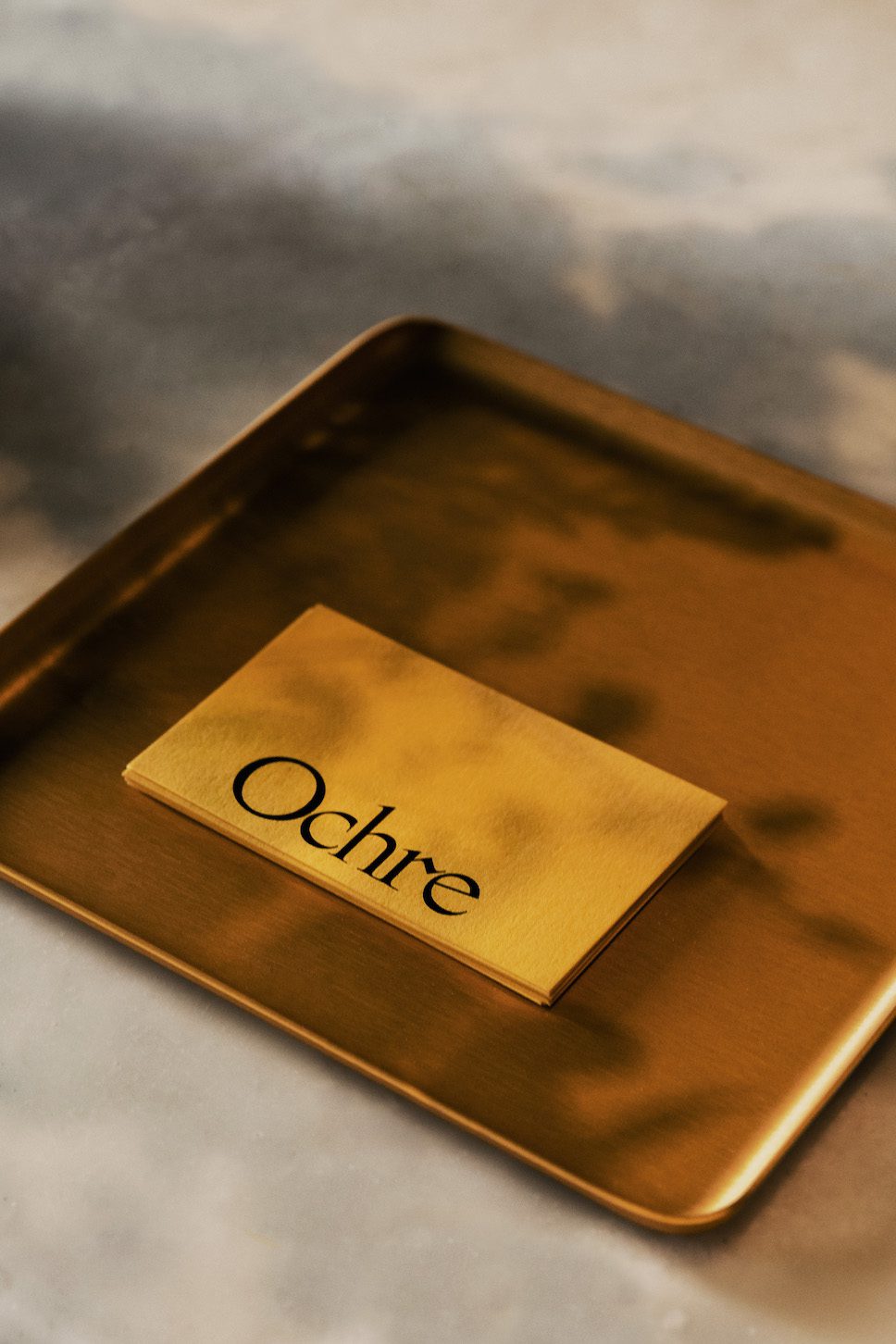
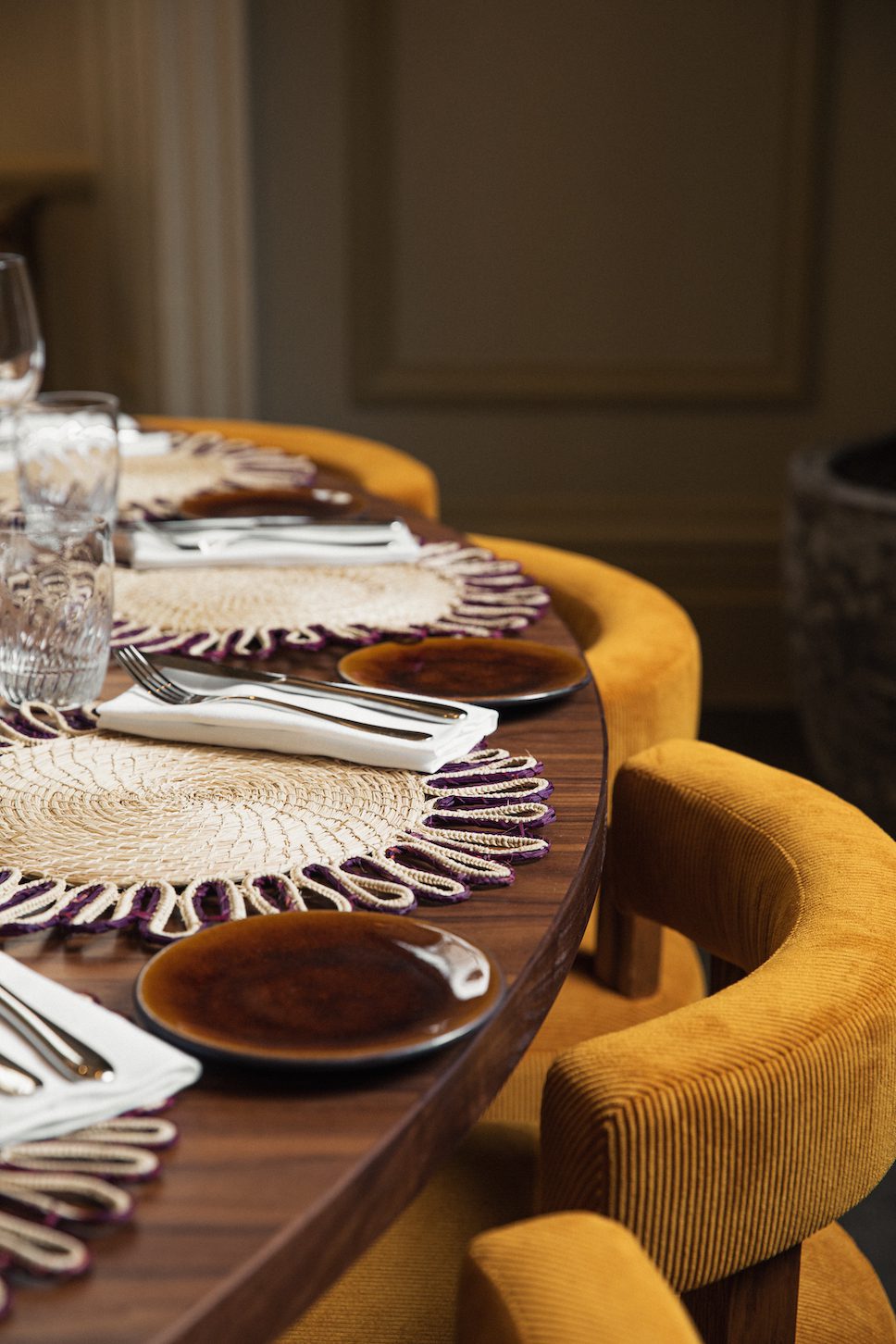
Project details:
Project name: Ochre
Location: National Gallery, London, UK
Client: Charlotte and Sam Miller, Muriel’s Kitchen and National Gallery, London
Architect: Red Deer
Size: 405 sq. m
Photography: Gro Studio London Ltd
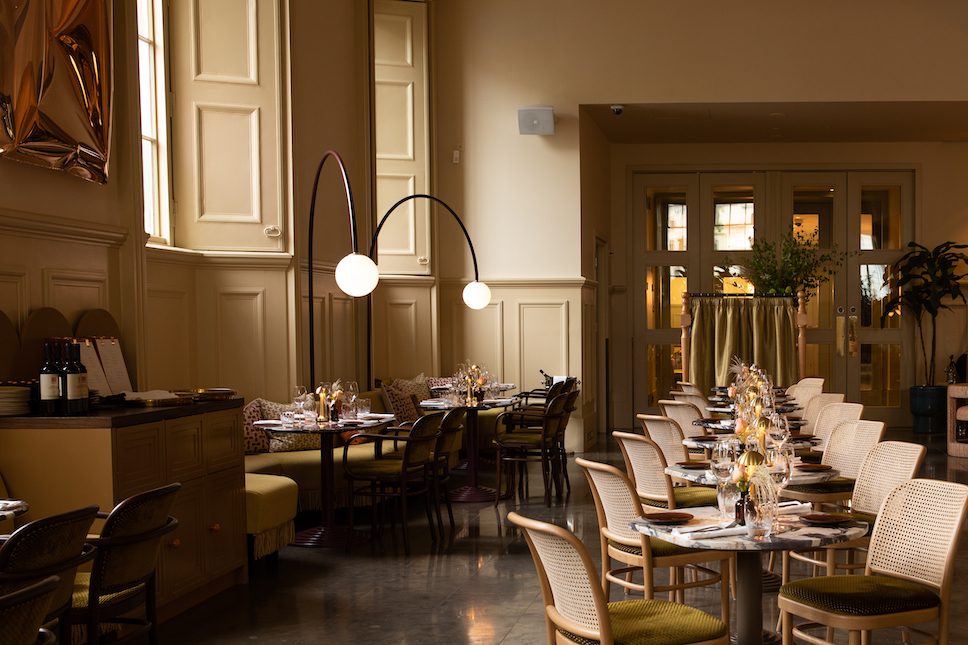
Feast your eyes on more inspiring commercial design and architecture by Red Deer.
Read all about the proposed world-class remodelling of the National Gallery and Sainsbury Wing by Selldorf Architects, which was revealed in February 2022. Also, stay up to date with all the latest architecture news here on enki.
