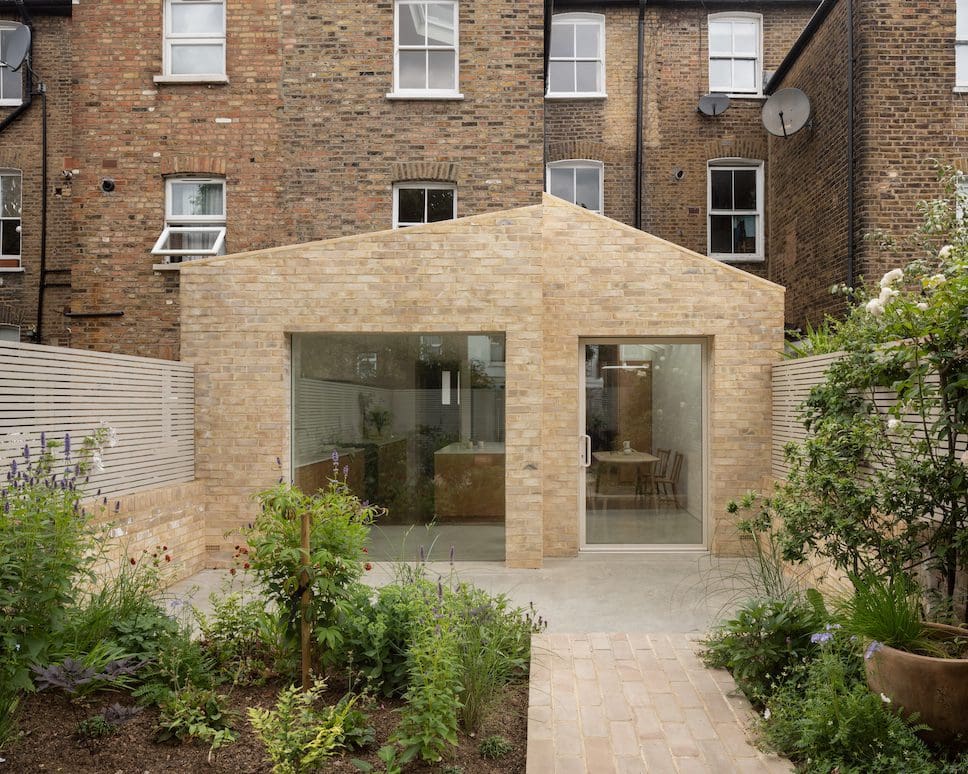
In tune with the rhythm of the building, design studio Magri Williams has completed a full-width rear extension formed of two pitched blocks to complement an original three-storey Victorian terraced house.
Definition of the extension is created through its form and materiality, with the architects choosing a high quality handmade brick that offers tonal variation in colour but is also sympathetic to the existing London stock. The sensitive context of the property, situated within the Stroud Green Conservation Area, provided the starting point that saw Magri Williams establish this soft connection between old and new.
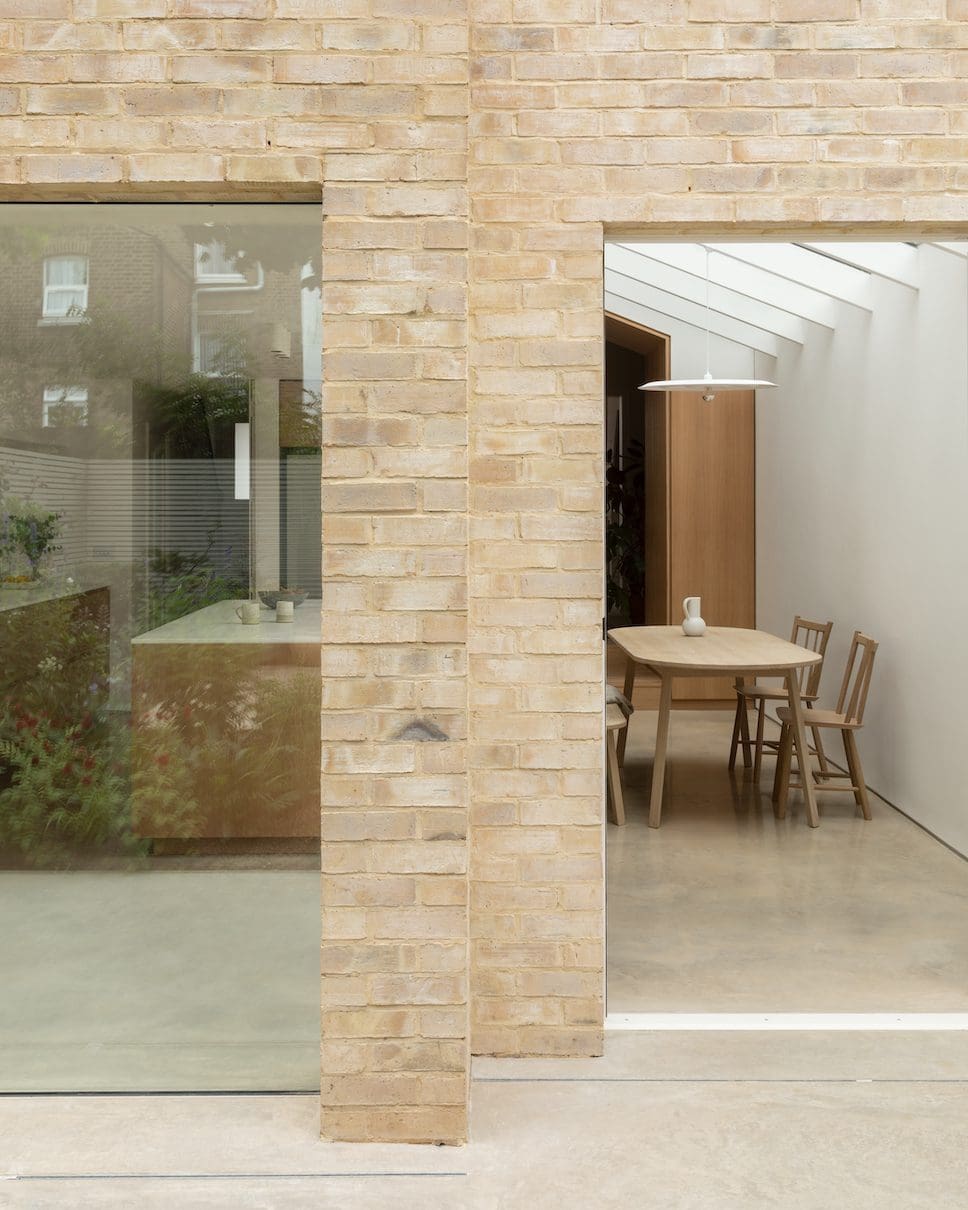
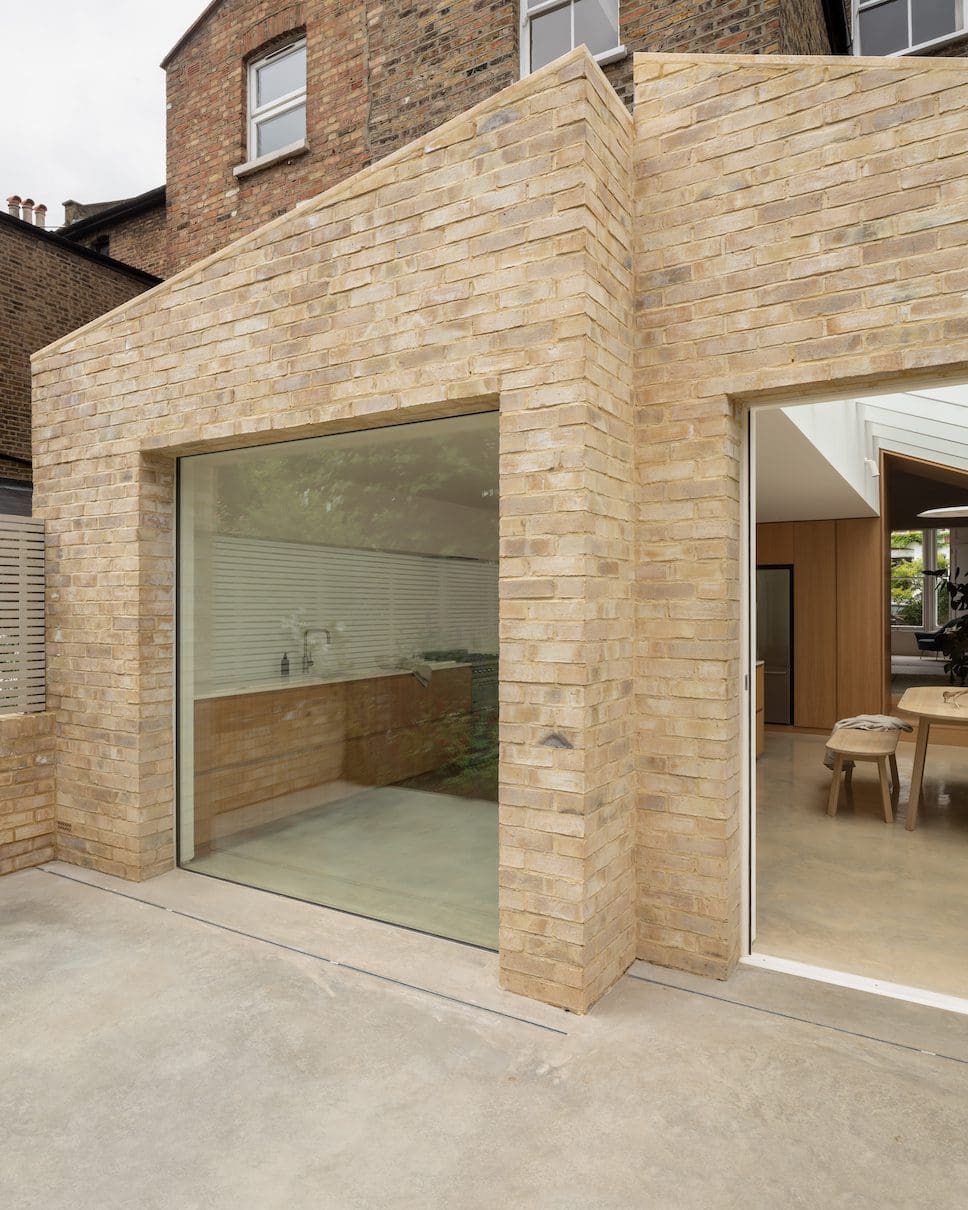
The owners, a couple with two young children, wished for a home that achieved a balance between being minimal with a clean aesthetic whilst being receptive to busy family life. With this brief in mind, the architects placed emphasis on craftsmanship and attention to detail which can be seen inside and out. However, the project was not without its challenges, as Joe Magri, Director at Magri Williams explains:
“The council put restrictions on the height of the extensions’ side walls along the boundary lines, which led us to explore angling the extension’s roofs, as we sought to balance the planner’s concerns against the clients’ desire to have high floor-to-ceiling heights. During the technical design, we had to run a number of light studies to ensure the extension did not overheat due to the large roof light.”
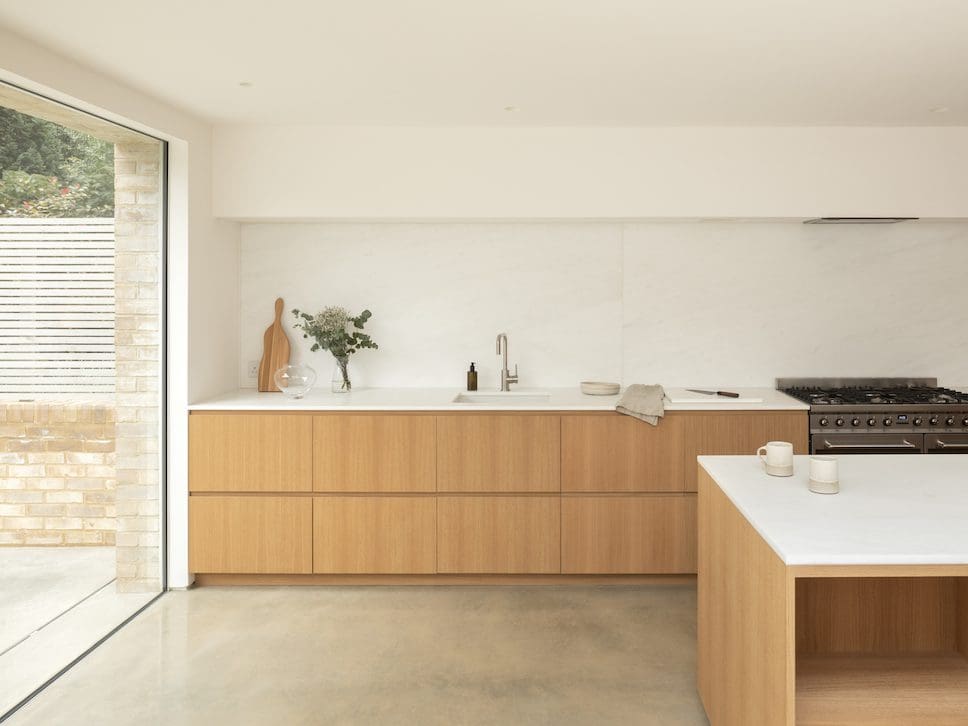
A subtle yet creative nuance, the step in the extension is echoed in the external landscaping and also used to define the internal spaces. Inside, the kitchen and dining area is flooded with natural light as an angled roof light runs along the full length of the space. A large, square windows frames luscious views out to the garden, with a pivot door allowing access onto the patio.
“The material palette was deliberately limited to create a minimal, but tonal and warm interior,” adds Joe Magri. “A beige concrete floor was used to reflect the hues in the brick and oak, extending into the garden.”
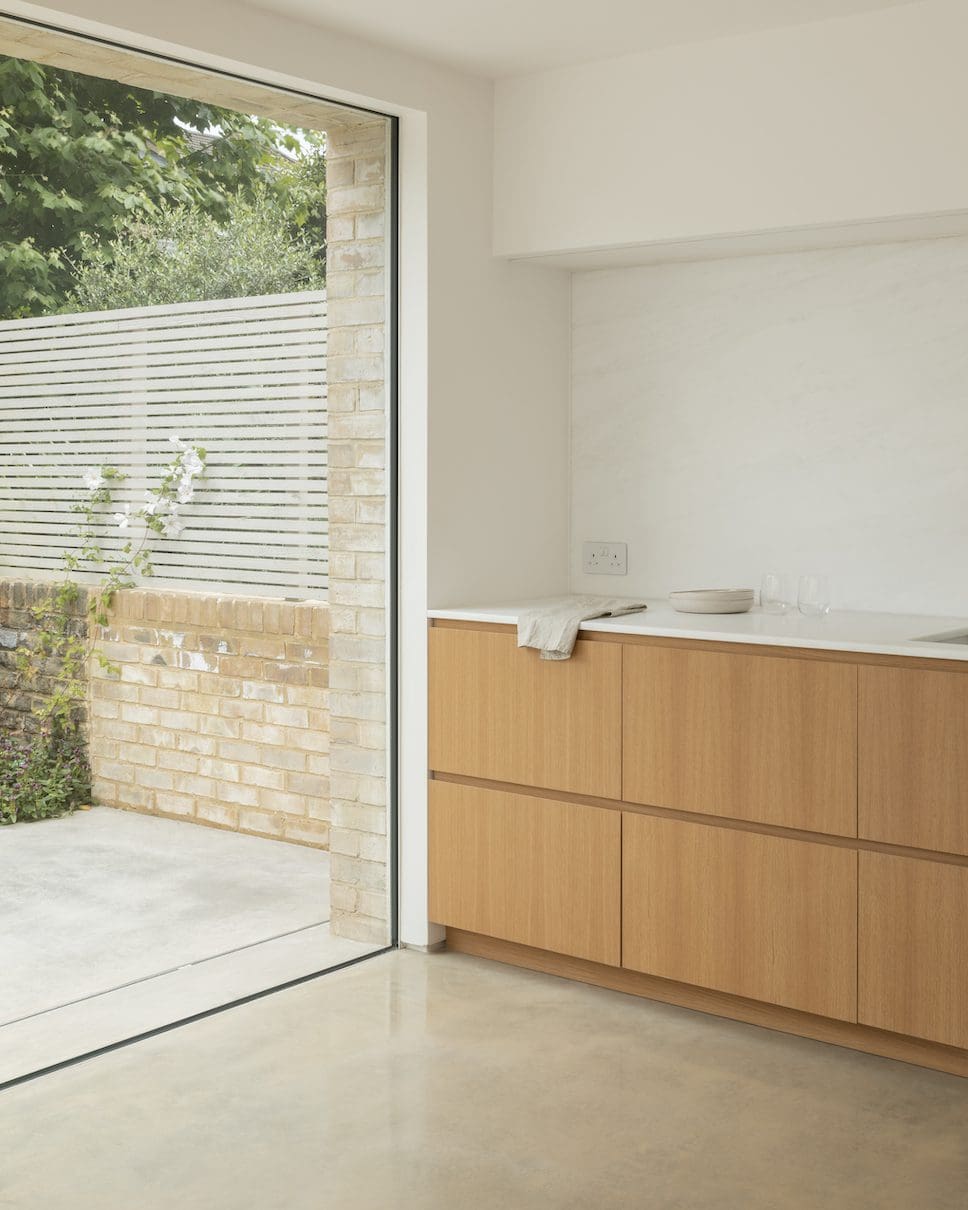
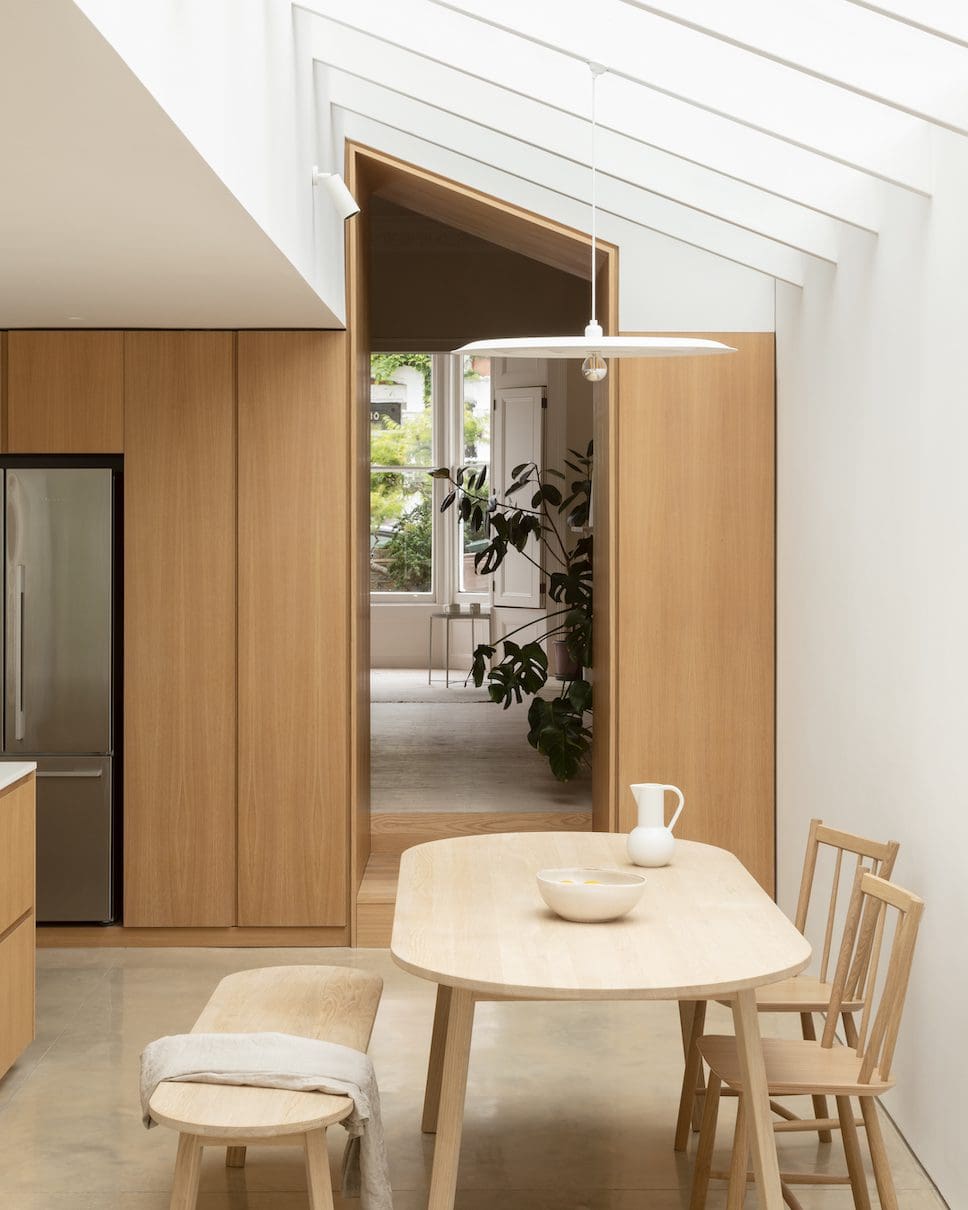
Architectural expression
“The extension takes the form of two pitched blocks that are stepped to the rhythm of the original building’s angled roof. Internally an angled roof light runs the length of the extension mirroring this same angle,” explains Joe Magri.
“An oak timber portal signifies the junction of the existing and new and was angled to match the roof light and extensions form. The wide opening allows for long site lines through the property, allowing the clients to appreciate the changing shadows as they cast on the extension walls and their new landscaped garden.”
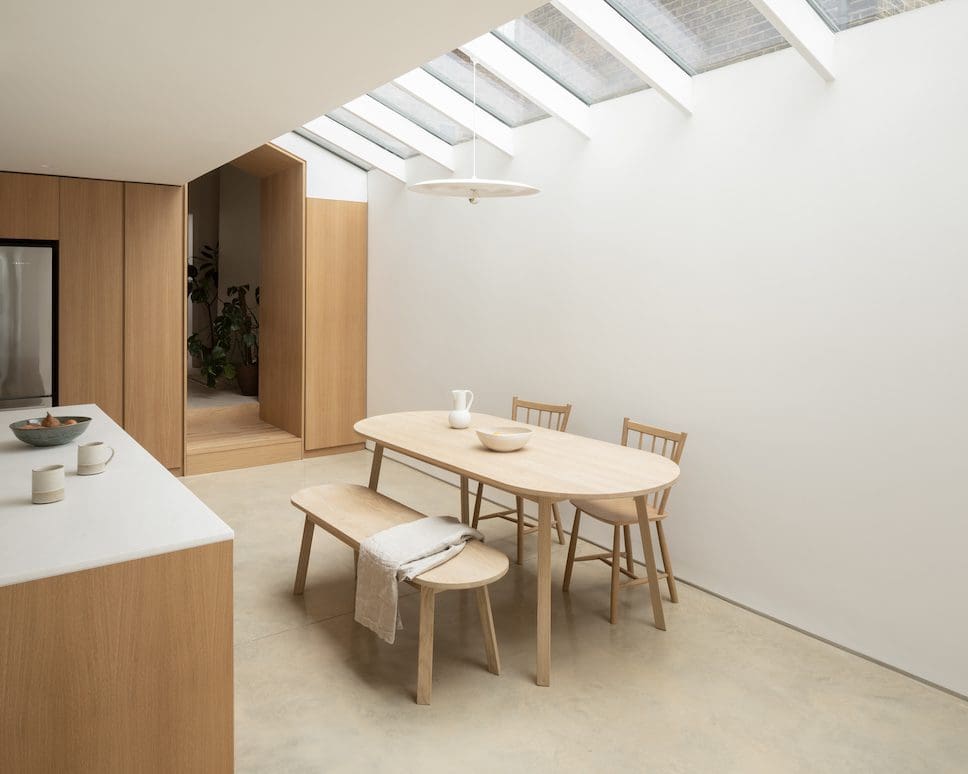
Connection between old and new
A sense of travel is therefore created between the original part of the building and the new extension. Beautifully crafted cabinetry covers the wall facing the garden, incorporating plenty of hidden storage for the family’s kitchen essentials as well as making space for a built-in double fridge-freezer.
The oak timber doorway has two steps leading up and into the original living area in the house, with a traditional fireplace. Looking through from this room and out towards the garden, you can truly appreciate the thought and careful attention that has been put into the design with the angled site lines working in harmony.
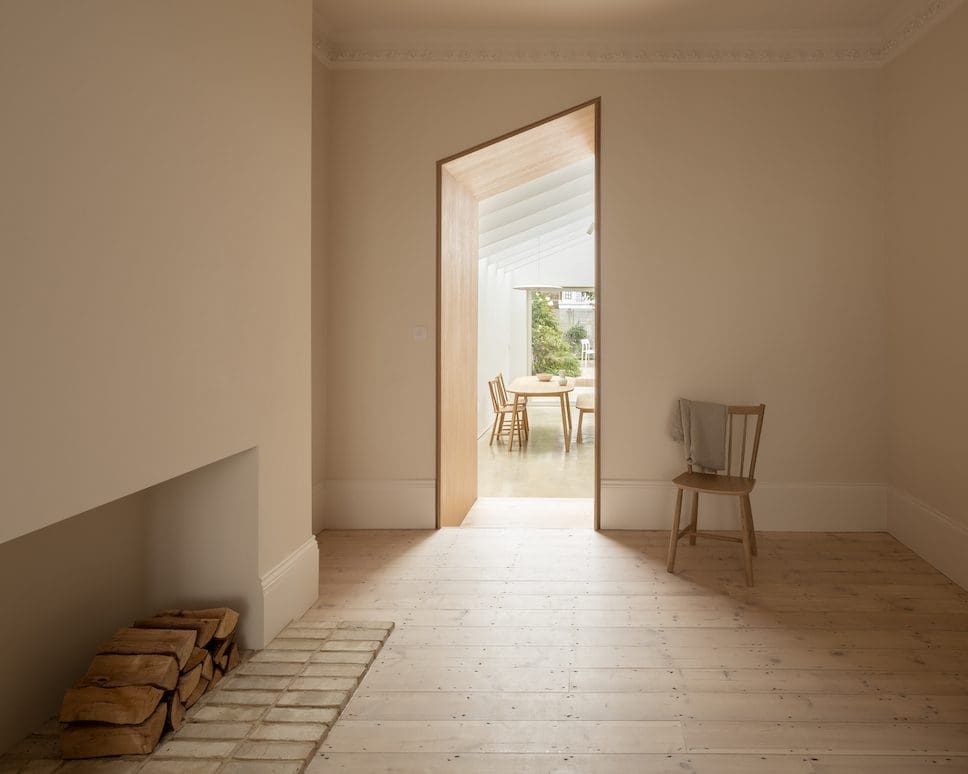
Project details:
Architect: Magri Williams
Kitchen, interior, and landscape design: Magri Williams
Structural engineer and party wall surveyor: SG Structures
Joiner: Tim Gaudin
Planting designer: Propagating Dan
External bricks: Petersen Tegl
External glazing: Maxlight
Bathroom sanitaryware: Lusso Stone
Photography: Ståle Eriksen
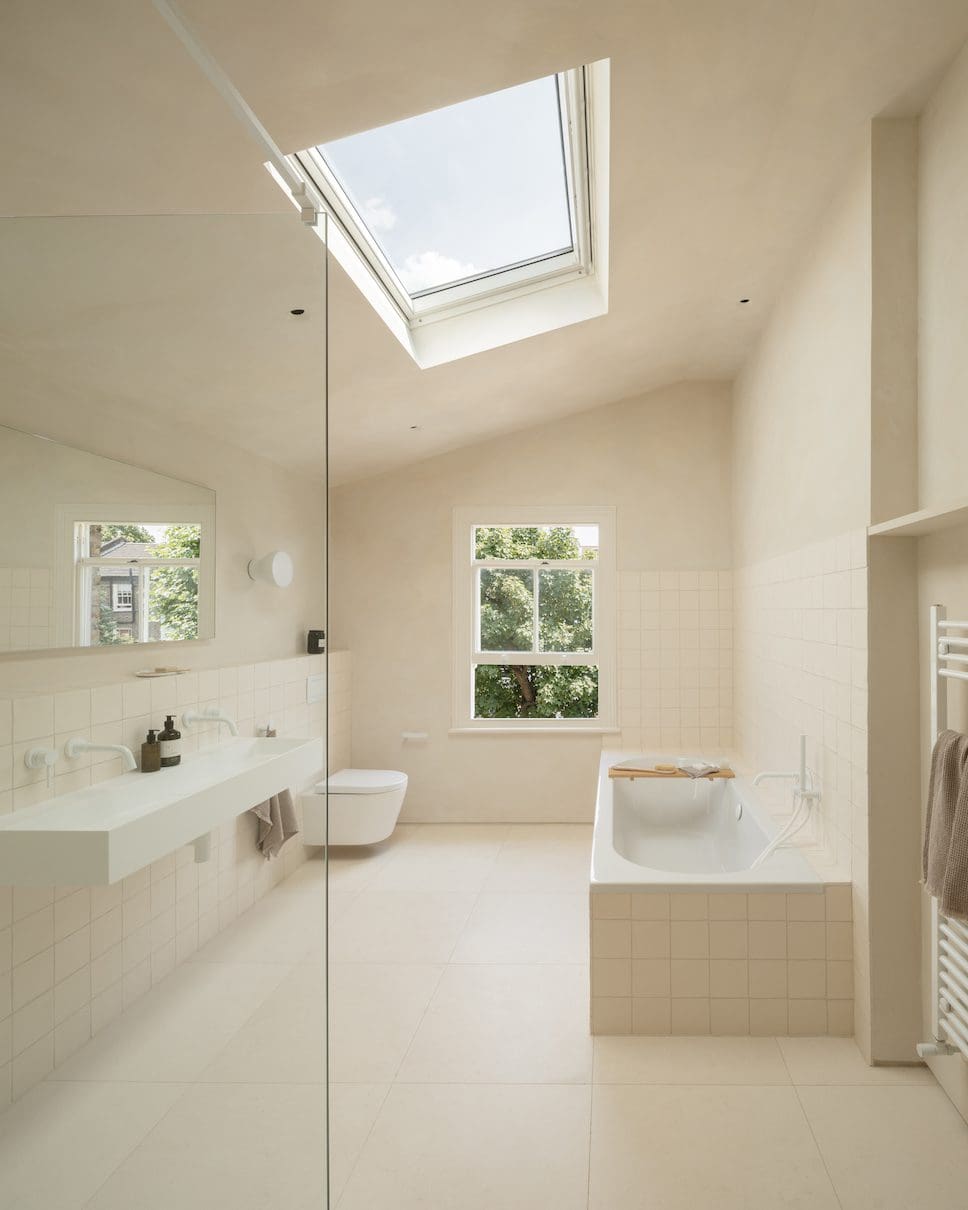
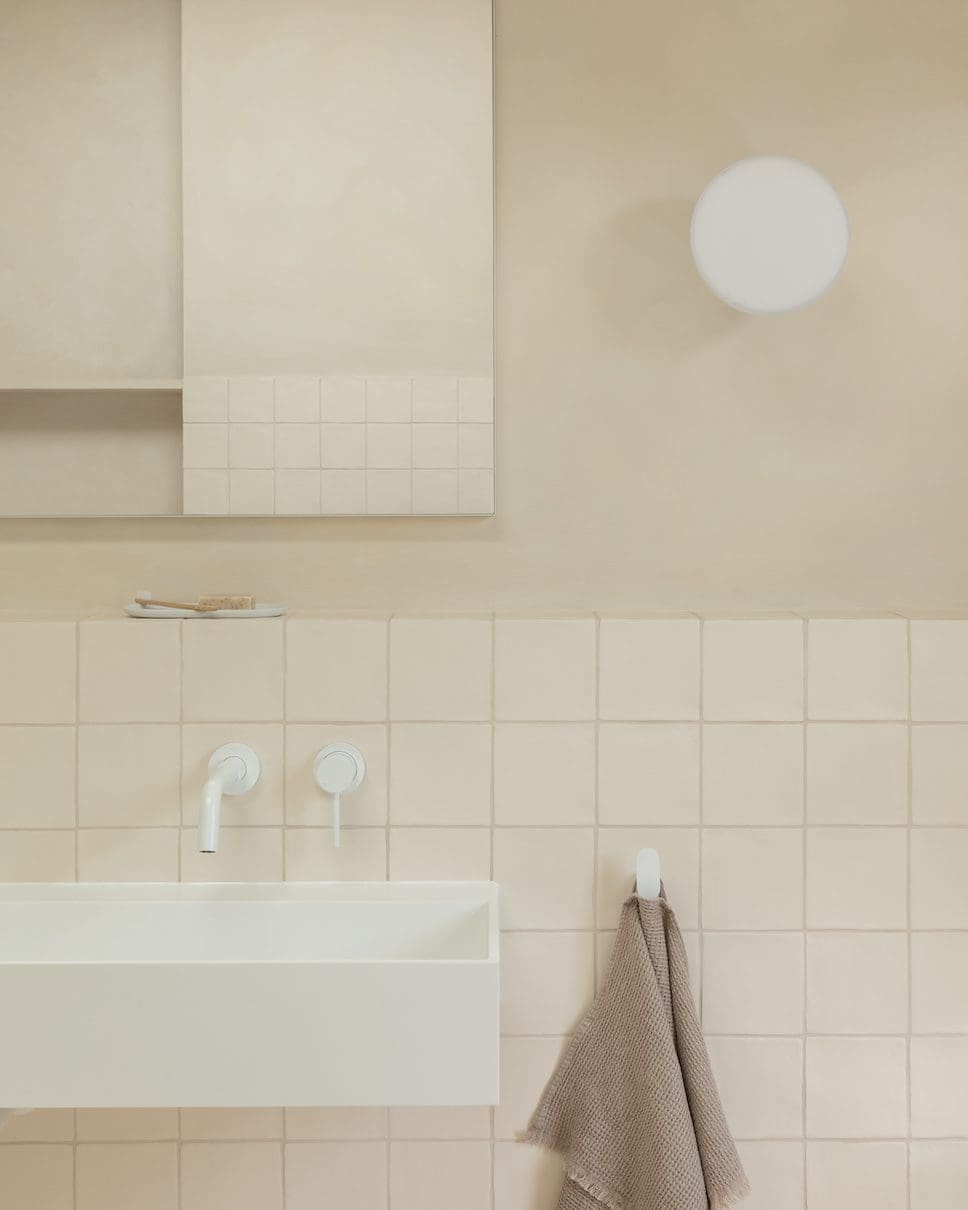
Take a look at more inspirational residential projects on enki.
