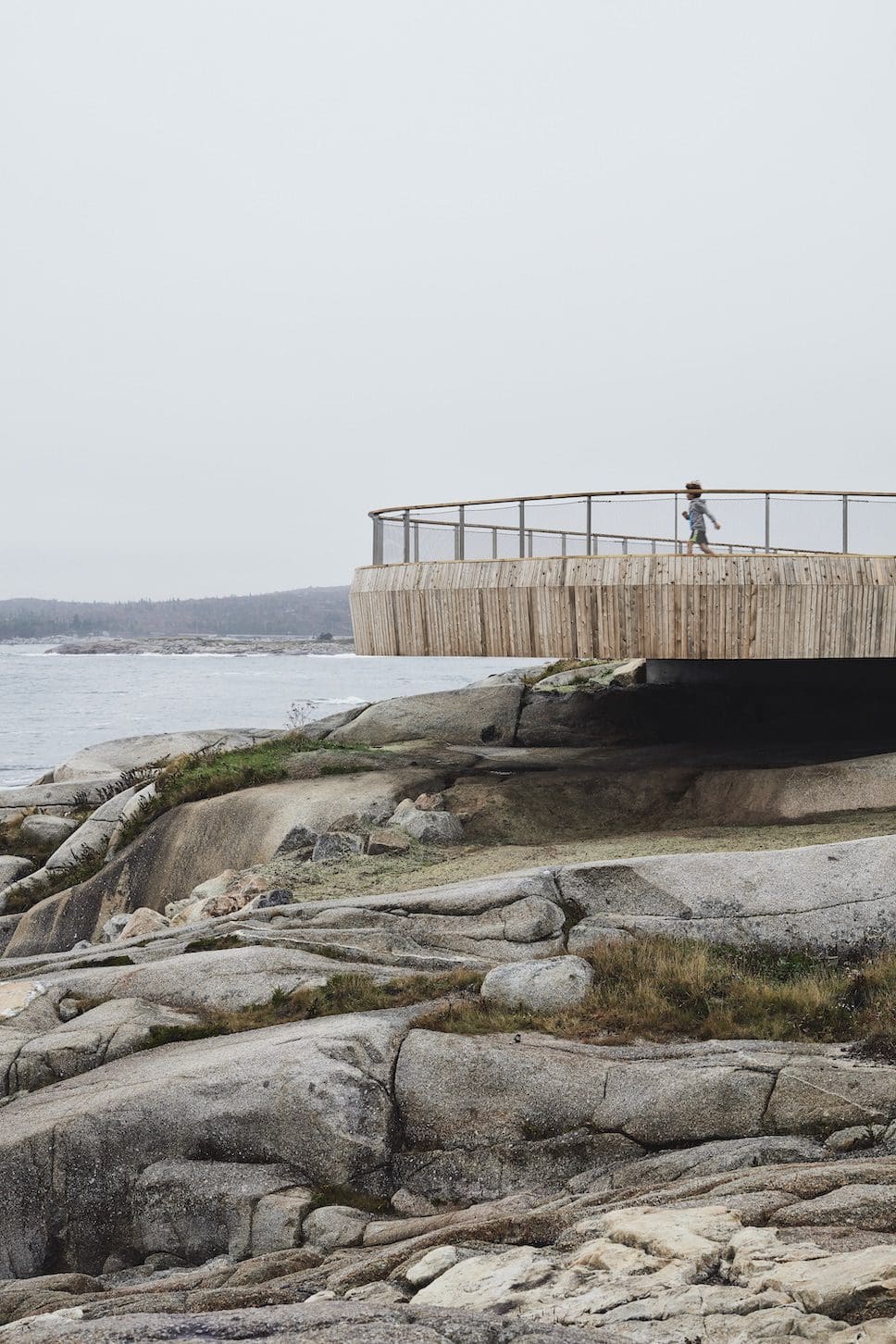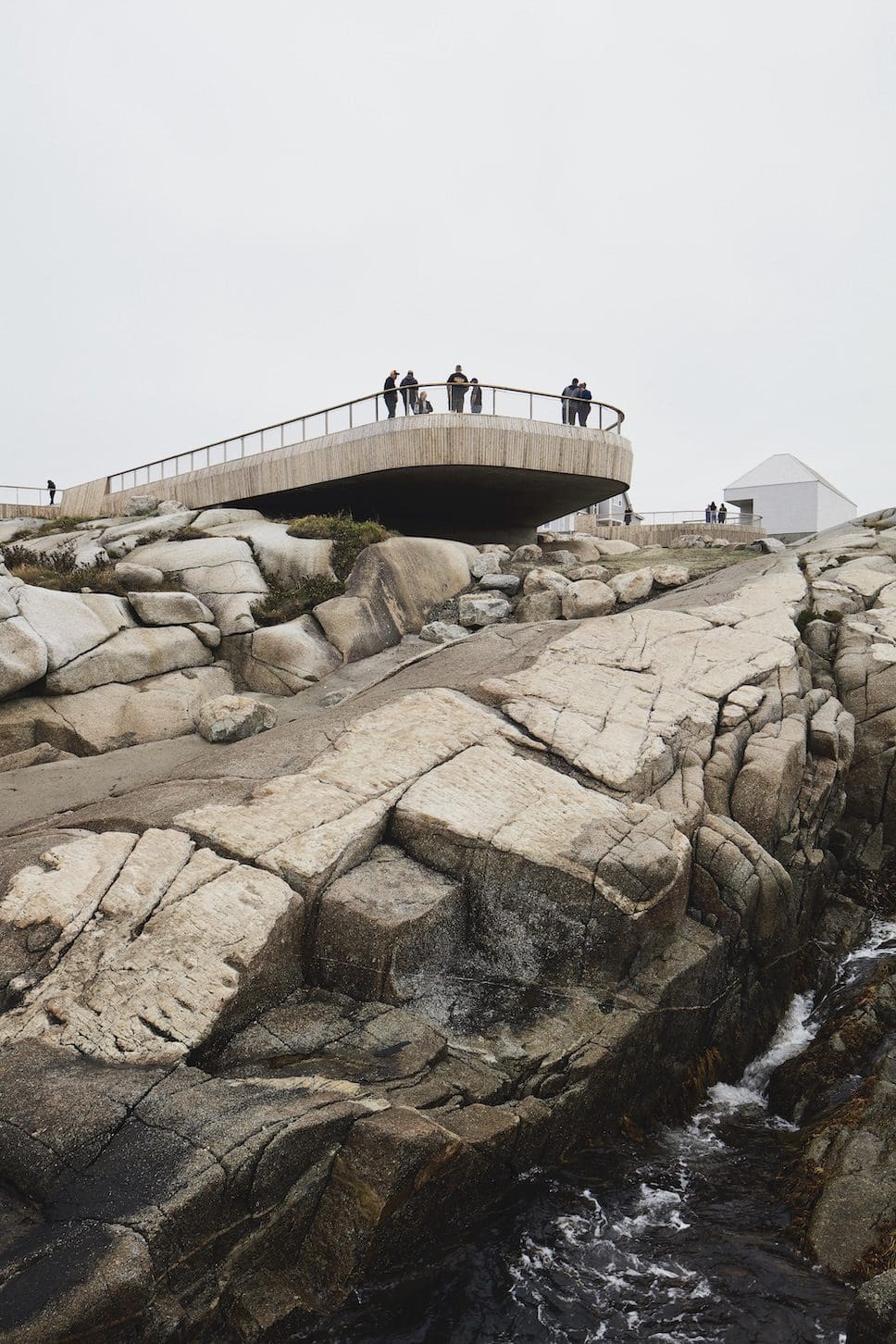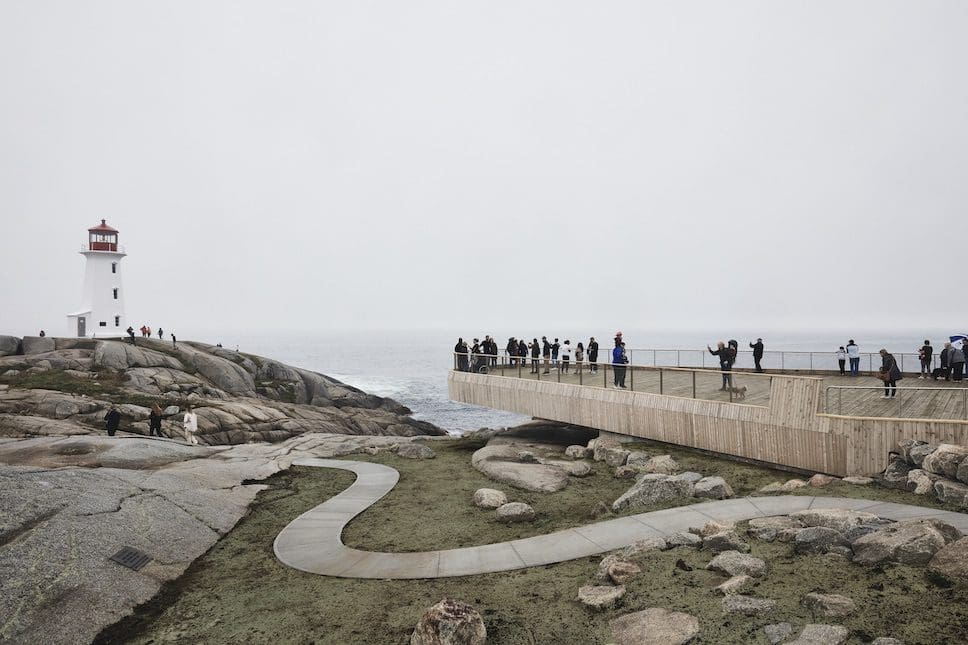
Considering the coastal topography of Peggy’s Cove in Nova Scotia, Omar Gandhi has created an accessible viewing deck that brings visitors closer to the sought-after views of the lighthouse and shoreline.
Local developer Develop Nova Scotia commissioned Canadian studio Omar Gandhi Architect to improve the infrastructure for the small coastal community of St Margaret’s Bay near Halifax, and upgrade the site’s accessibility and facilities. Looking to address issues from an environmental and sustainability standpoint, the architects focused on designing a resilient and welcoming area for the community with respect for its barren landscape.
“Building a structure of any kind in these environments has its challenges,” outlines the studio. “To minimise the risk to the new infrastructure, extensive wave modelling was undertaken to ensure we placed the primary components at an elevation that provides protection from the strong waves striking the coastline. The placement also takes into consideration the effects sea level rise will have on the future of Peggy’s Cove,” explains the studio.
Through wave modelling the architects looked at the sea state and considered predictions of the relative hazard that rising sea levels and bigger waves in this region would cause in the case of impending climate change.
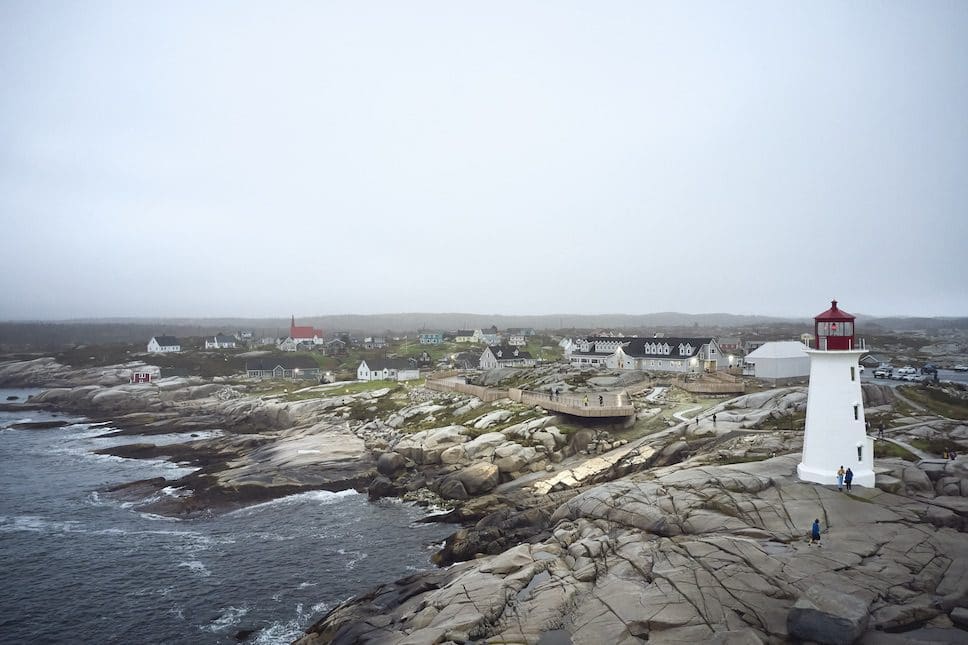
Perched above the rocky terrain, the wooden platform extends towards the lighthouse which is also known as Peggy’s Point. It was built in 1915 and is one of over 160 historic lighthouses across Nova Scotia. Tourists travel from far and wide to Peggy’s Point which is one of the most photographed in Canada, according to the Nova Scotia tourism board. What the new infrastructure ensures, with its netted guard rails, ramps, and tactile indicators, is accessibility for a broader audience of all abilities to share the pleasure of the iconic landmark.
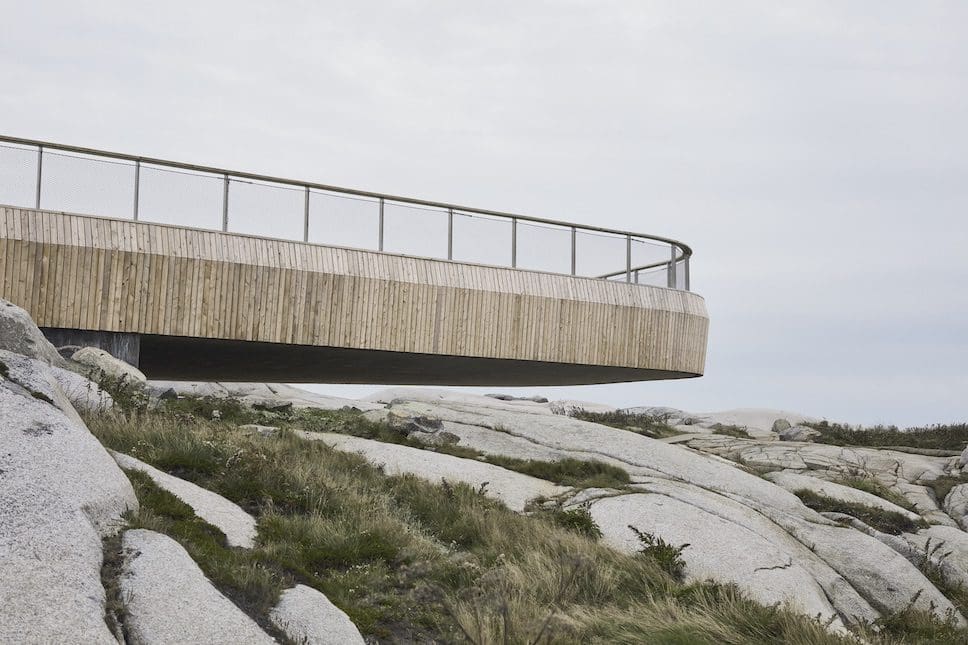
“The new walking surface connects the two primary access points to the site, providing both new connectivity and opportunities for people to engage within the community, and reinforce the need for further amenities to support and disperse the crowds of visitors that arrive each year,” explains the studio. Navigation around the site has been made less challenging, and they have also added new public washroom facilities for comfort.
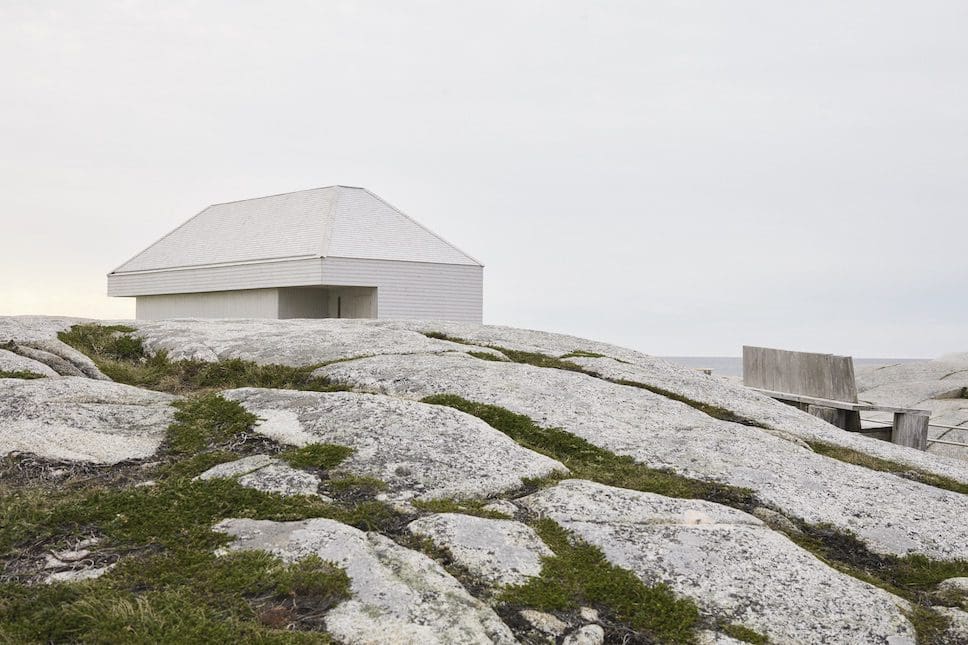
In respect for the designated preservation area and the local vernacular, the architects chose materials that were based on long-established building principles in the community. Planks of Eastern white cedar form the decking and wrap around its sides, allowing the structure to blend into its natural landscape and to minimise any impact it has on traditional views or uses for the area.
Not only can visitors spend time here soaking up the impressive views of the coastline, but now they can appreciate the newly expanded green spaces that incorporate planters and landscaped zones. To support and sustain the local ecology, the architects have used a variety of native plant species and hope to “educate a larger audience to the unique biosphere of the coastal barrens,” they conclude.
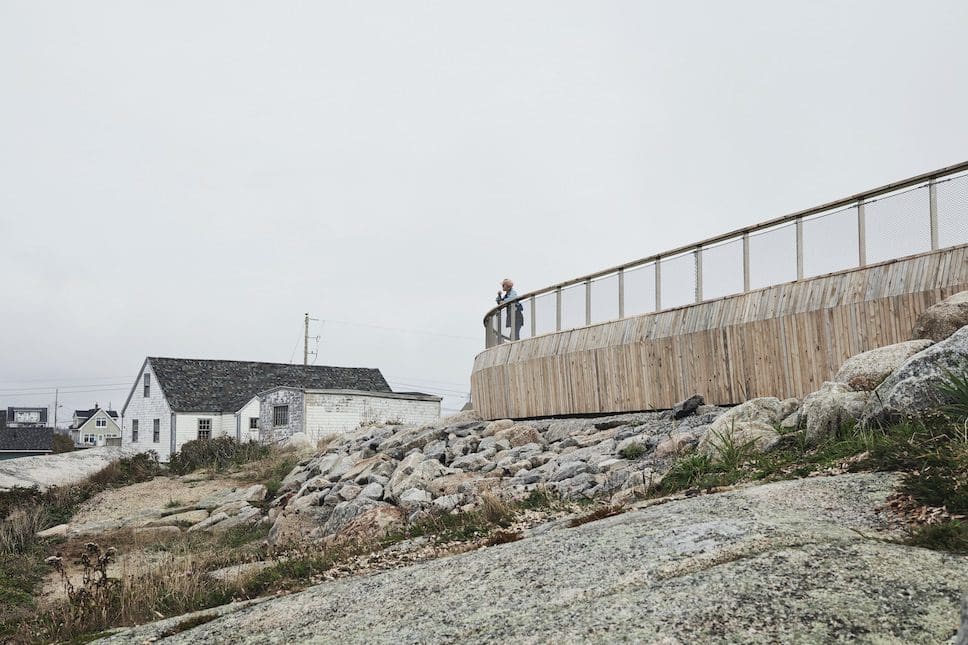
Project details:
Client: Develop Nova Scotia
Design team: Omar Gandhi Architect
Credits: Englobe; Trim Landscaping; EDM Planning Services; Thompson Conn Limited; Gemtech Consulting Engineers & Scientists; Tate Engineering; Boreas Heritage; Greytop Construction; CBCL Engineering.
Photographer: Maxime Brouillet
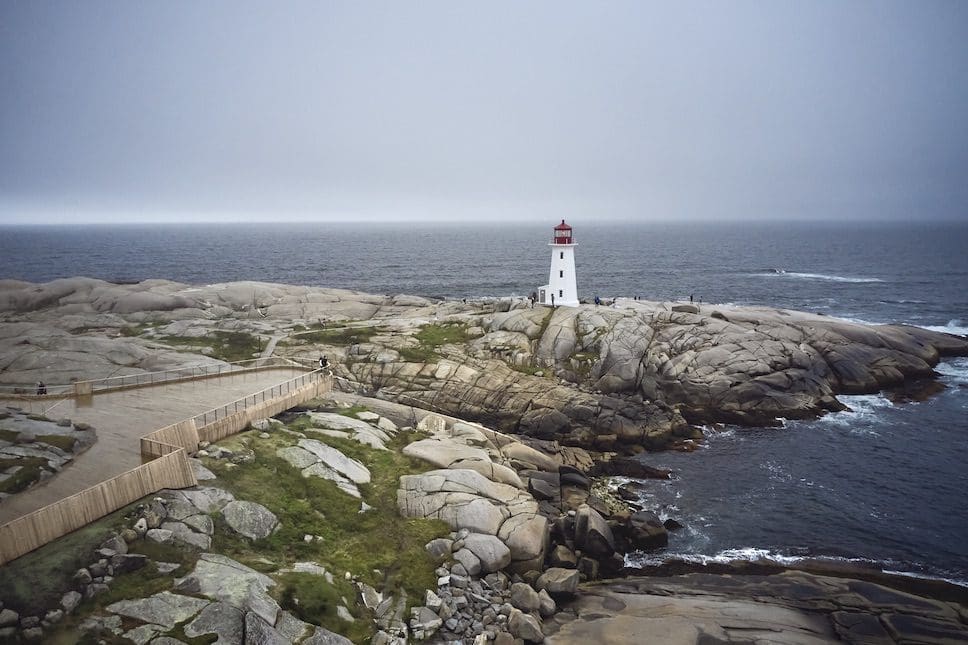
Take a look at other architecture projects by Omar Gandhi Architect.
Stay up-to-date with all the latest architecture news on enki.
