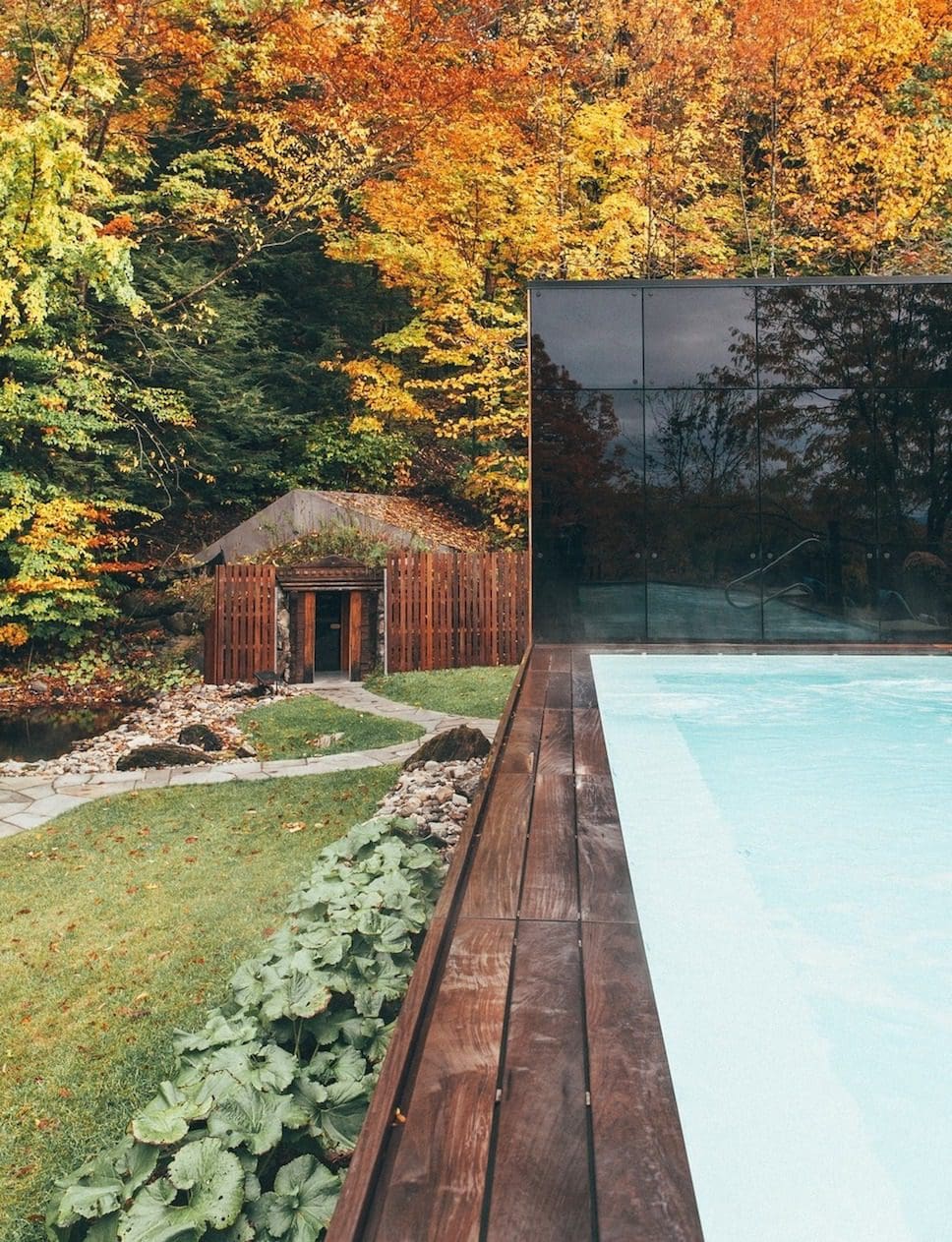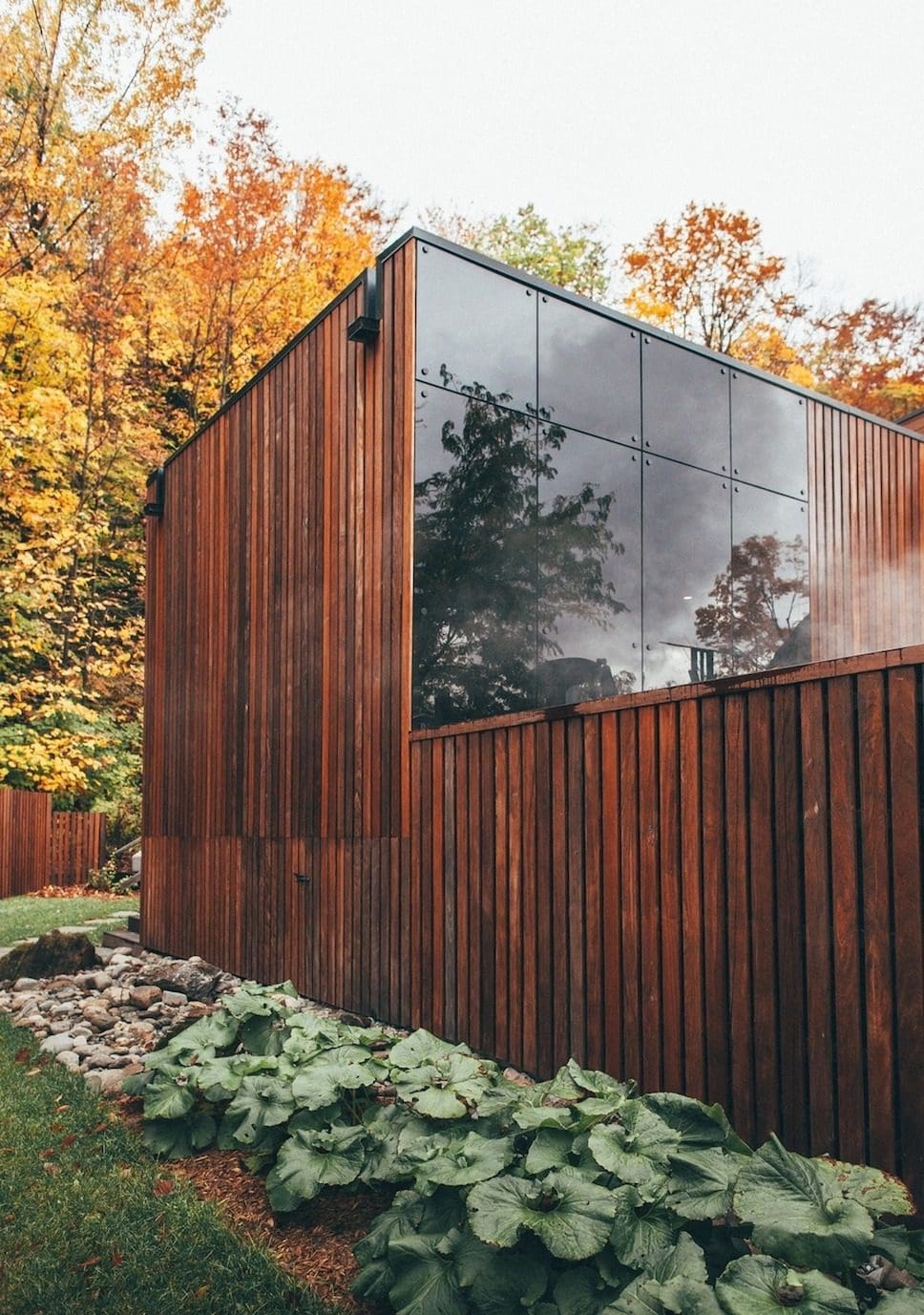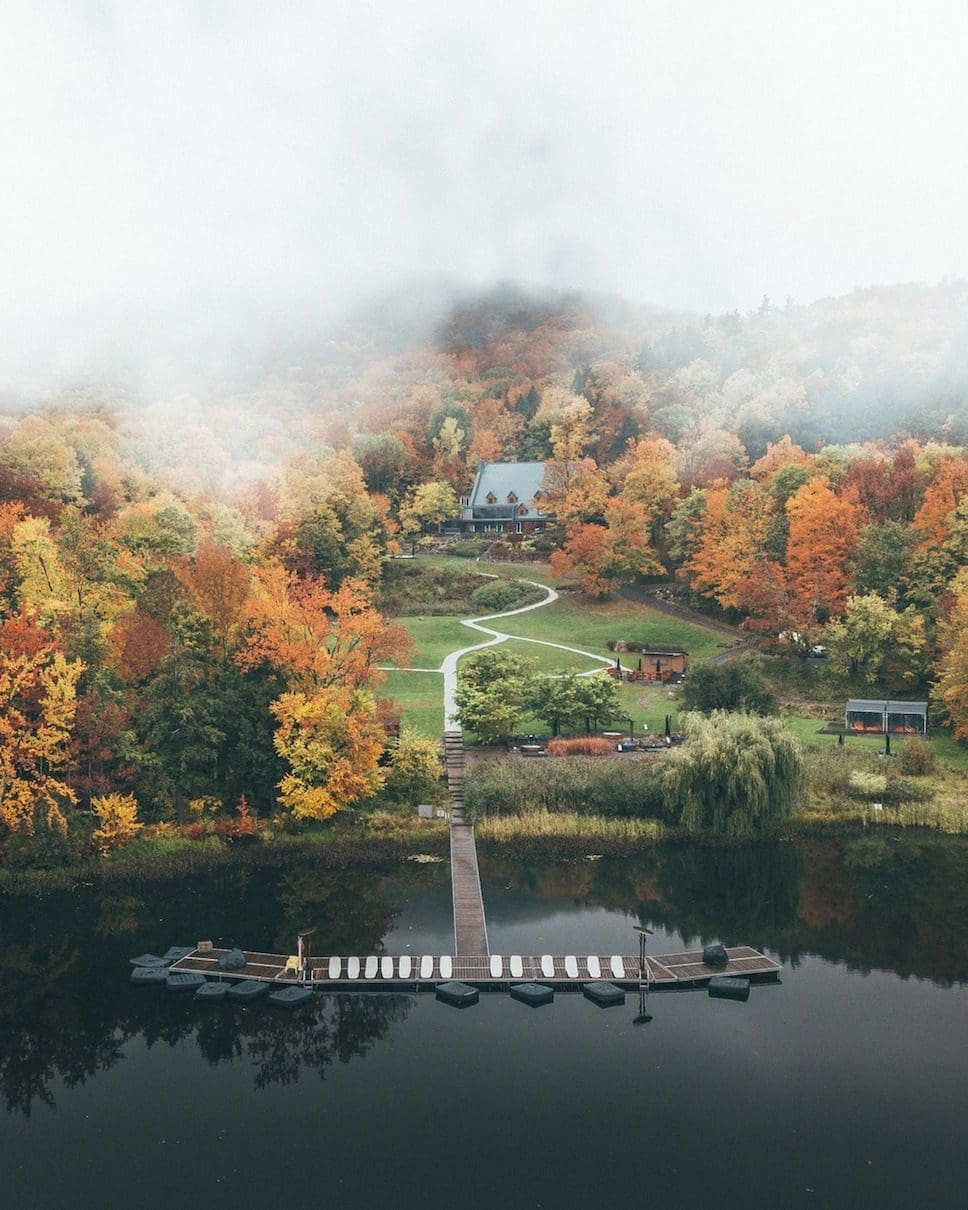
Overlooking an incredibly beautiful nature reserve sits a new relaxation space at BALNEA spa + réserve thermale, the Pavillon Ouest (meaning the West Pavilion) in Bromont, Canada.
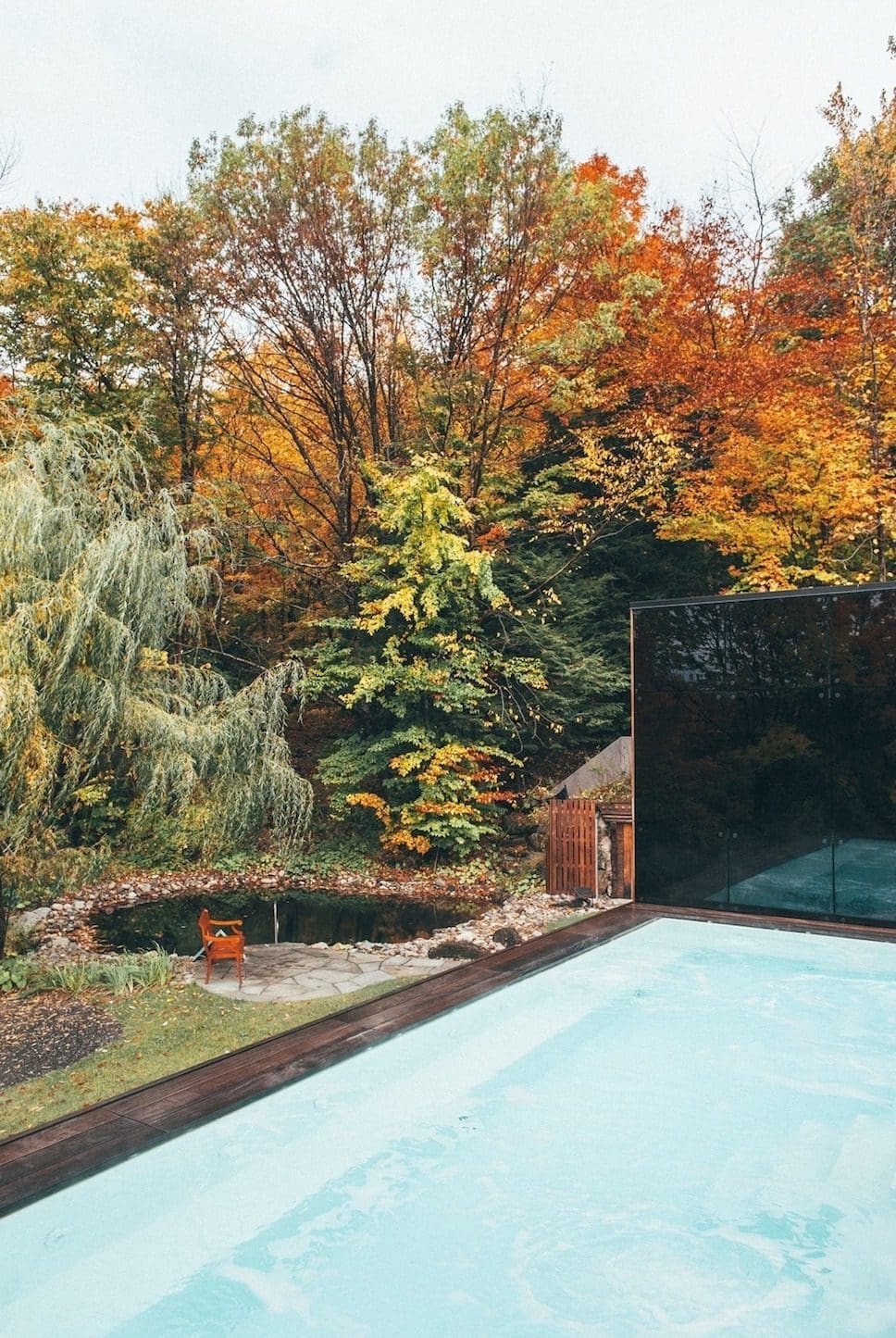
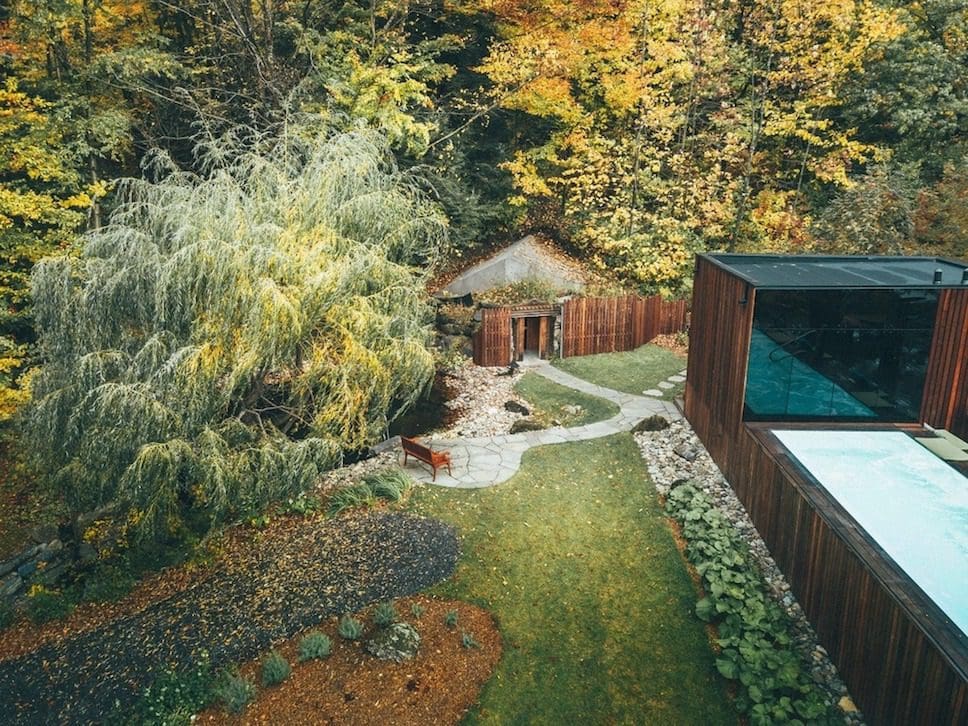
The Pavillon Ouest, which was designed and built by architecture firm Blouin Tardif Architecture Environnement, offers a fresh, unique way to truly enhance vistors’ spa experience. Alongside the clean architectural lines of the Turkish Bath, the new build includes a large, open terrace and hot tub, which not only adds to the capacity of the spa itself, but aids in the pursuit of the facilities overall mission: to reinvent ‘the art of relaxation through a fully immersive experience in the heart of nature.’
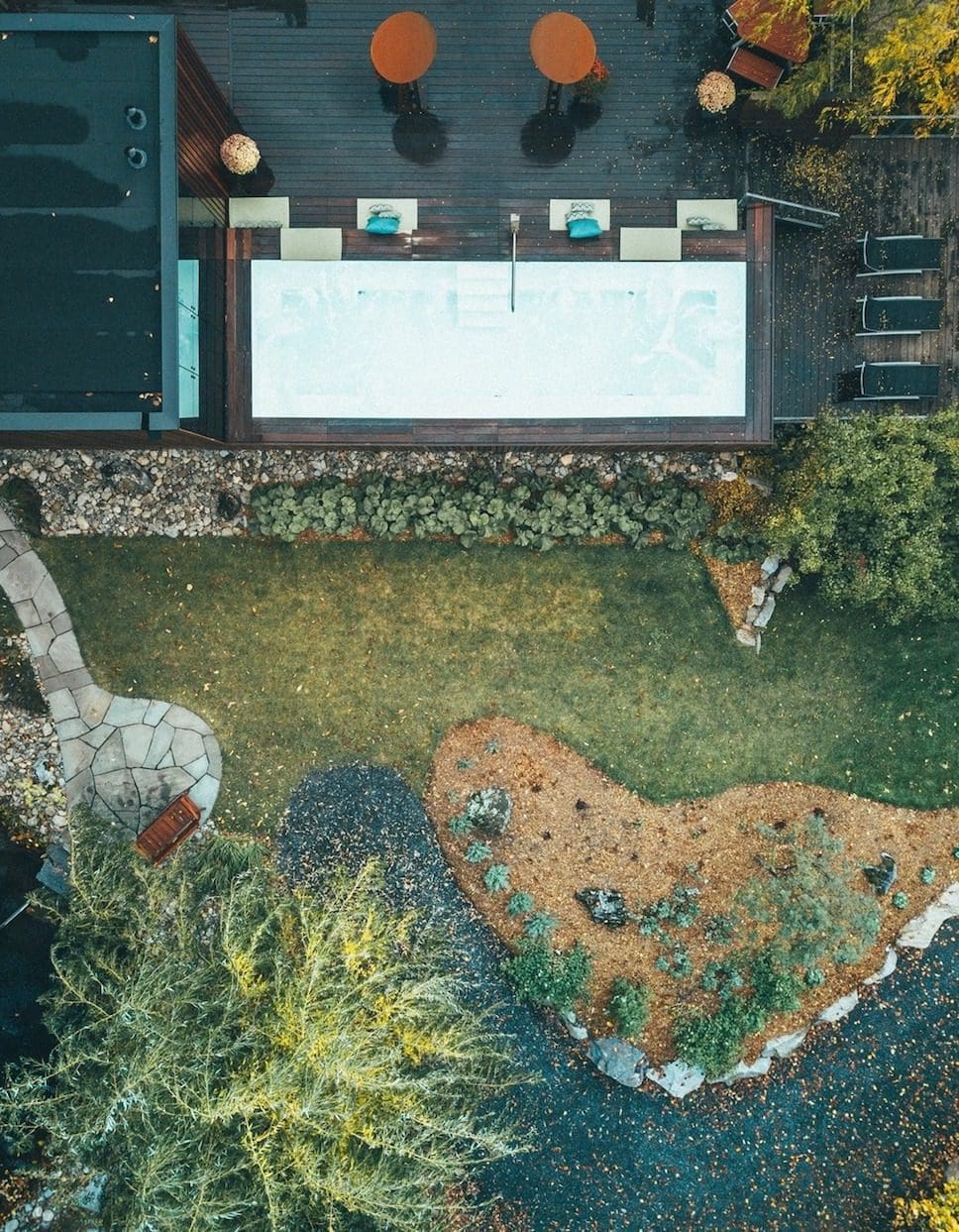
Enveloped within a private nature reserve of the Eastern Townships, and with access to a rather breathtaking view over Lac Gale, the spa BALNEA is the perfect environment to practice the art of slow living and relaxation. The new Pavillon Ouest is centred around nature and aspires to bring visitors closer to the surrounding forest.
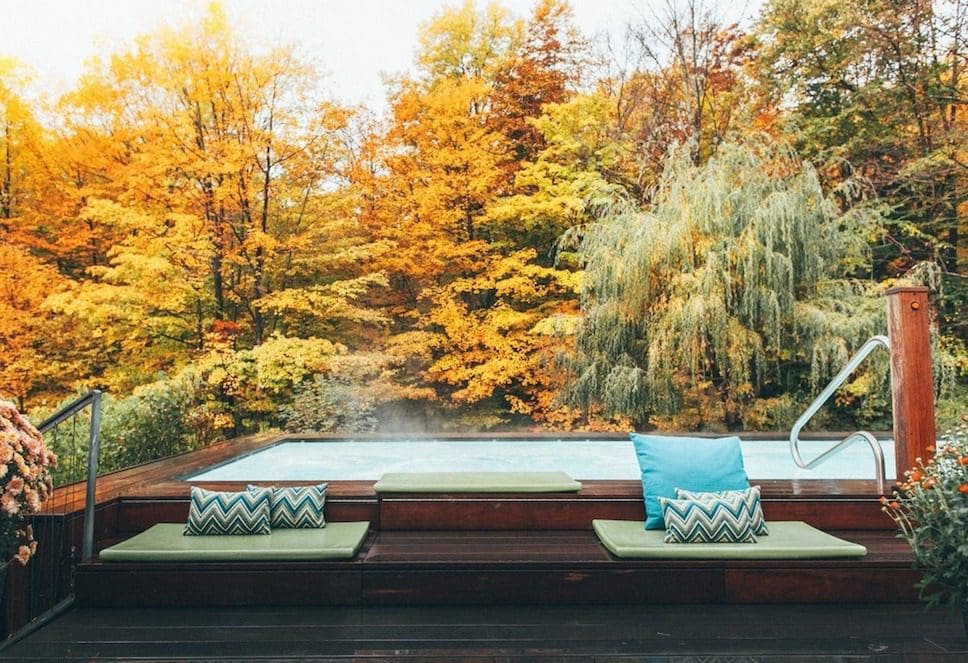
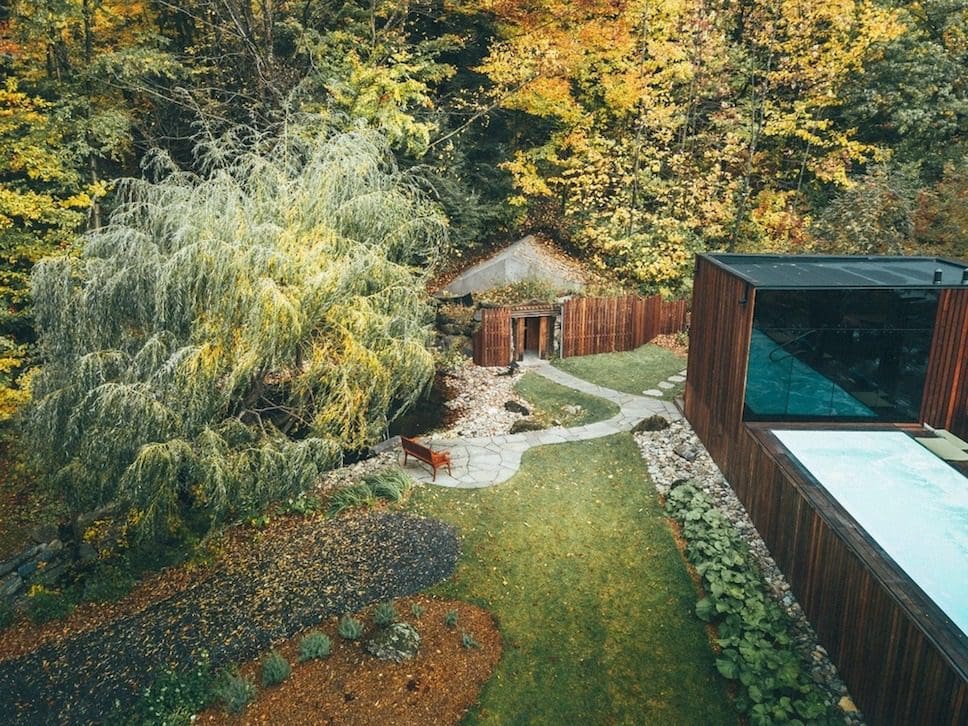
“The siting of these facilities on the west side of the spa highlights an area that had been under-used. Previously, our restaurant and its outdoor terrace occupied the space. In 2014, we moved the restaurant and terrace to the east, near the reception area. Our long-term plan has been to offer our guests more access to this sunny part of the property, with that soothing yellow light that lingers at the end of late-winter days, and delivers softer warmth on long summer afternoons,” says Denis Laframboise, the spa’s president and co-owner.
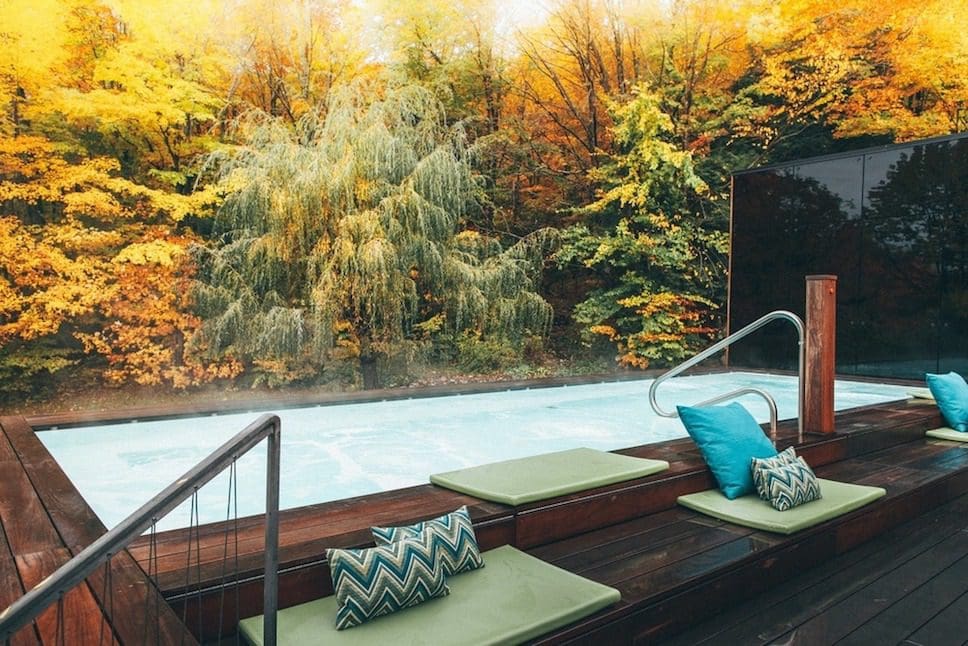
Immerse yourself in Pavillon Ouest
The Pavillon Ouest’s Turkish bath is nestled in a secluded area of the forest and brings a more intense thermal experience to the spa’s overall offering. A stream creates the most relaxing of natural soundtracks, while inside the baths hammam’s eucalyptus vapours blend and entice an extremely peaceful experience for even the most tense occupants. We particularly like the privacy of the smoked-glass, south-facing window which is not only deeply-aesthetic to the eye from the outside, but aids privacy within.
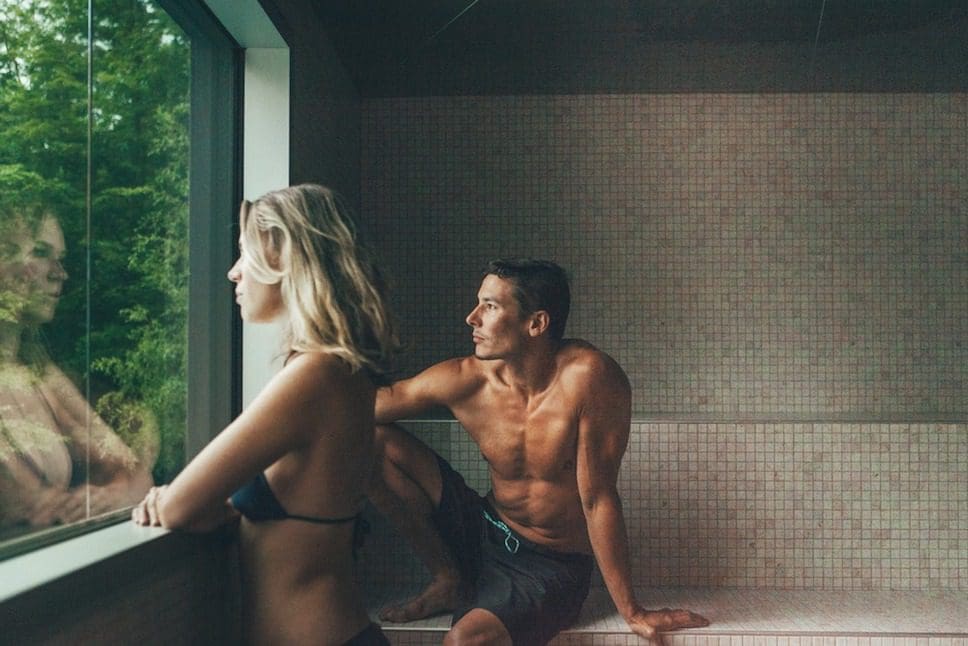
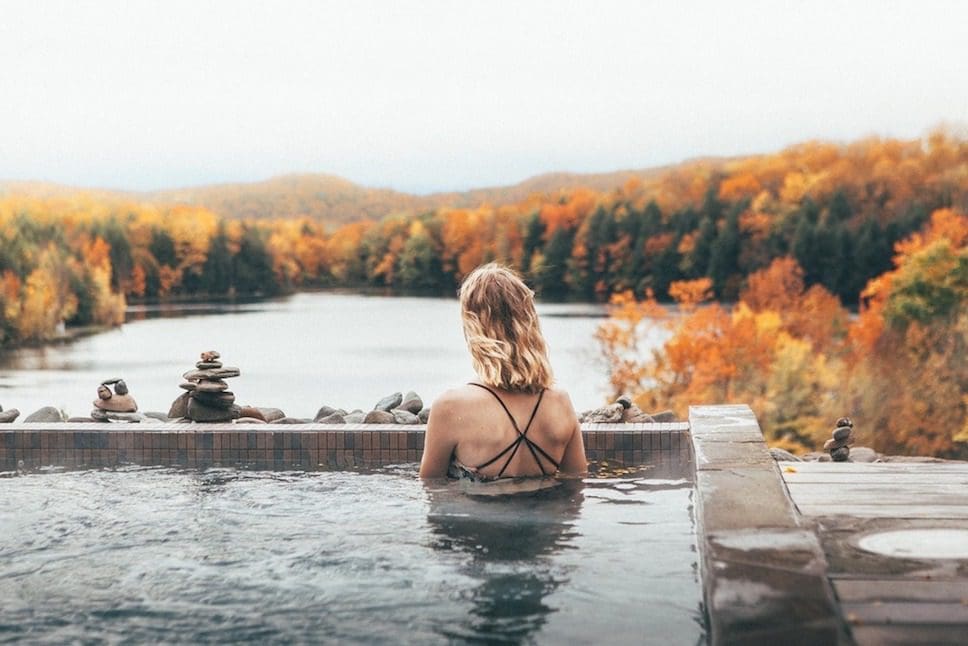
To the Pavillon Ouest terrace
The lure of the new 1500 sq. ft. terrace, with its stunning view of Lac Gale and the Appalachians, will seduce every one of the spa’s occupants in an instant. Created from a textured palette of materials – including ipe wood -Blouin Tardif Architecture Environnement’s design allows for guests to enjoy the space whatever the time of day. This seamlessly leads bathers down to the whirlpool bath below, which can play host to up to 25 bathers at a time.
“We chose an infinity pool so that the surface of the water blends into the lake in the background and the mountains beyond, but also to hide activities going on elsewhere. Bathers are sheltered from the rest of the site and embraced by the warm water, giving them a sense of total privacy,” Laframboise says.
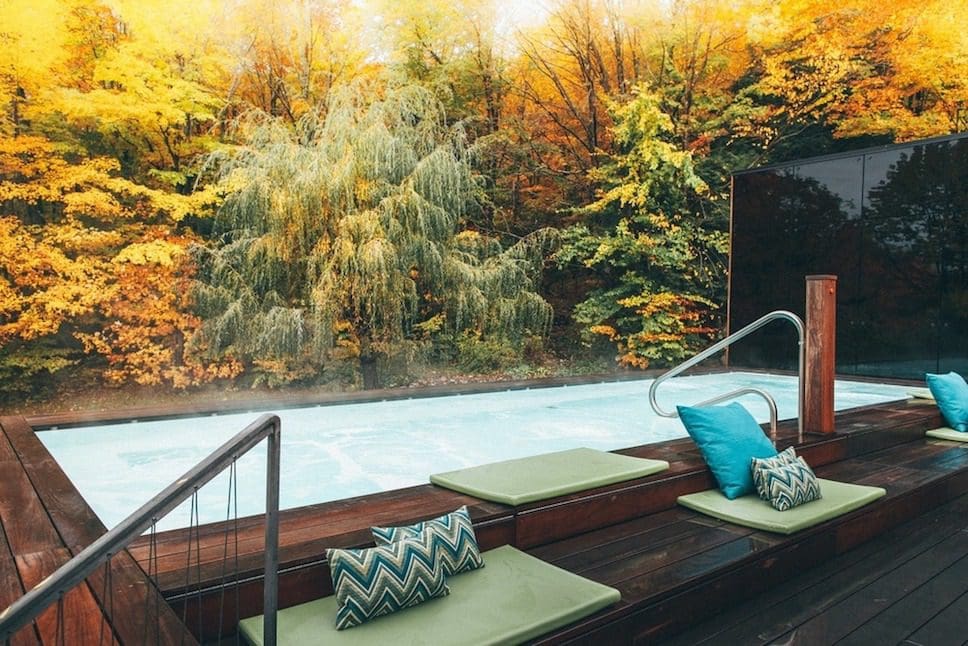
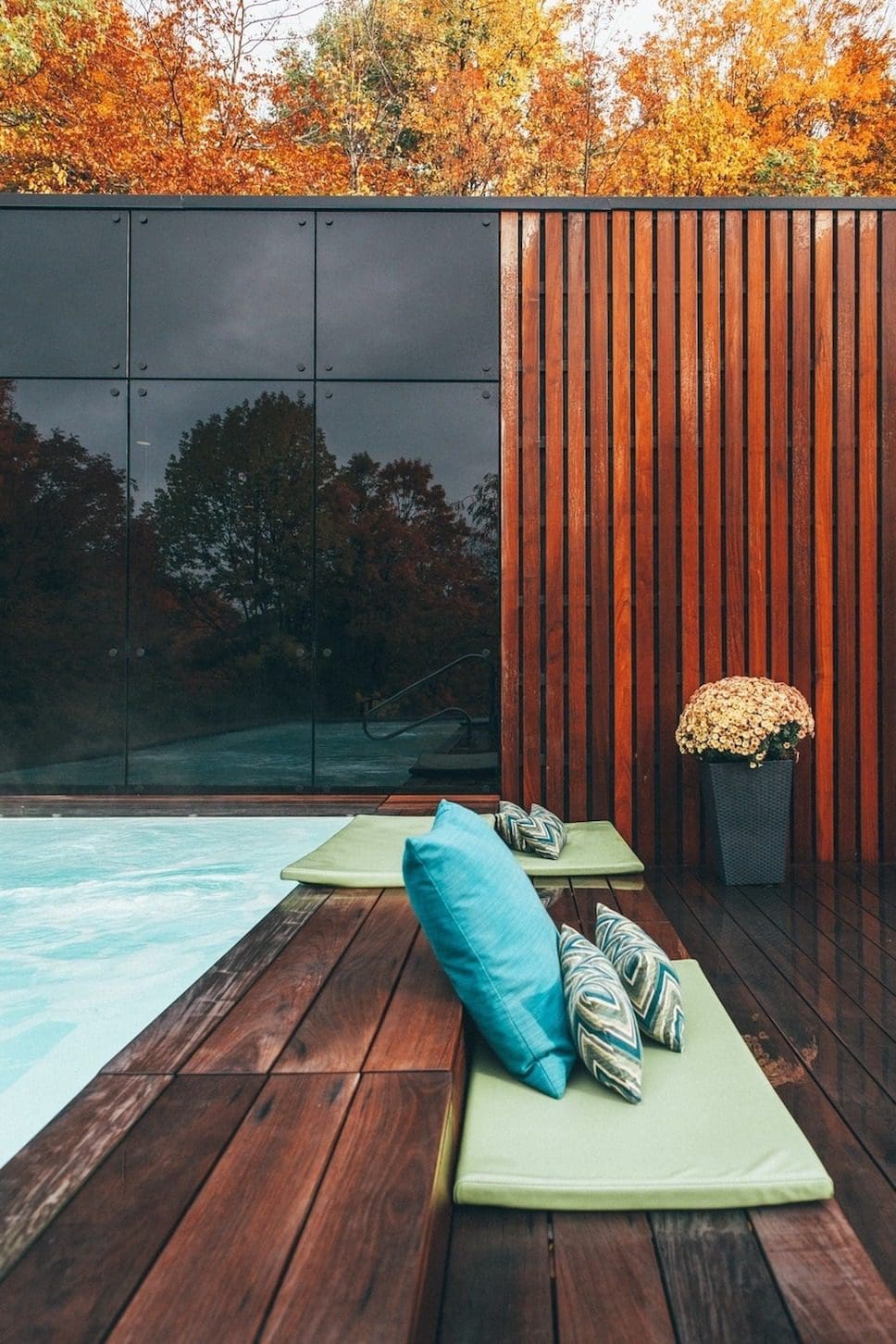
Respecting the environment
In order to reduce the reserve’s environmental footprint, the owners and architects created a sustainable approach to the build where everything, from the materials to the mechanical equipment in use, has been thought about in great detail with regards to this aim.
“To minimize our impact on the local flora and fauna, the new structures were built off-site, with only final assembly done on-site,” Laframboise explains.
Discover more about BALNEA spa + réserve thermale here.
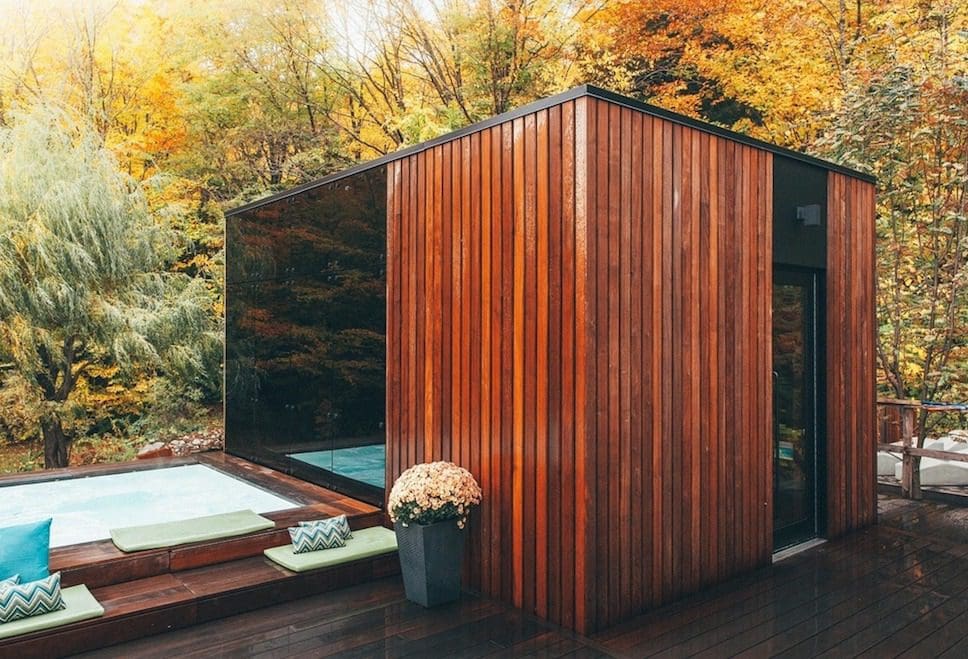
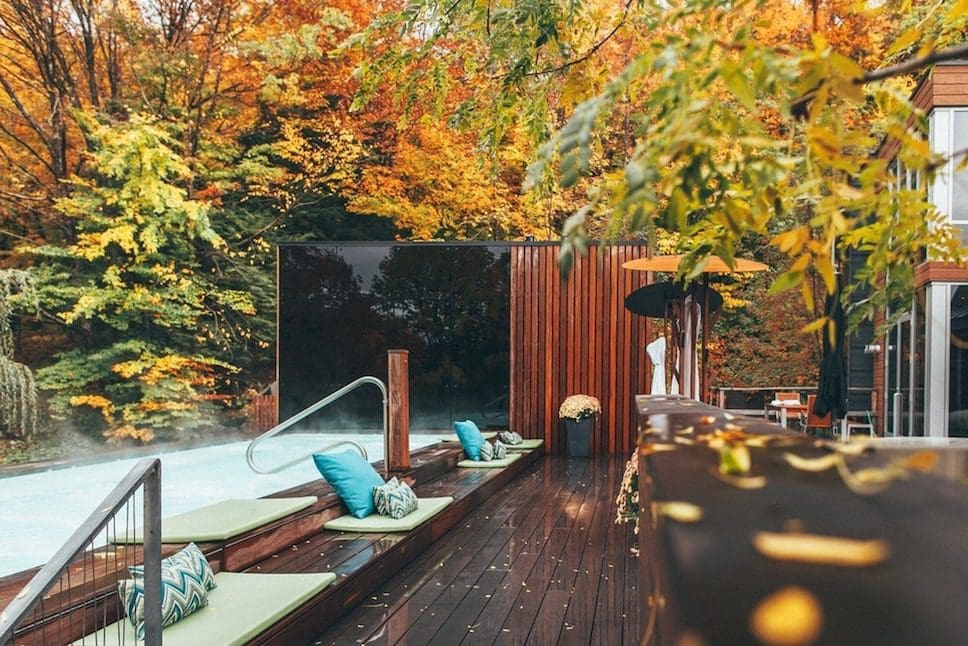
Project notes:
Client: BALNEA spa + réserve thermale
Completion date: Summer 2018
Terrace area: 1,500 square feet
Hot tub area: 30 square feet
Whirlpool bath: capacity designed to accommodate up to 25 people
Photography: Mathieu Lachapelle
Project sourced from v2com newswire.
Collaborator: Blouin Tardif Architecture Environnement
Discover more projects on enki here.
