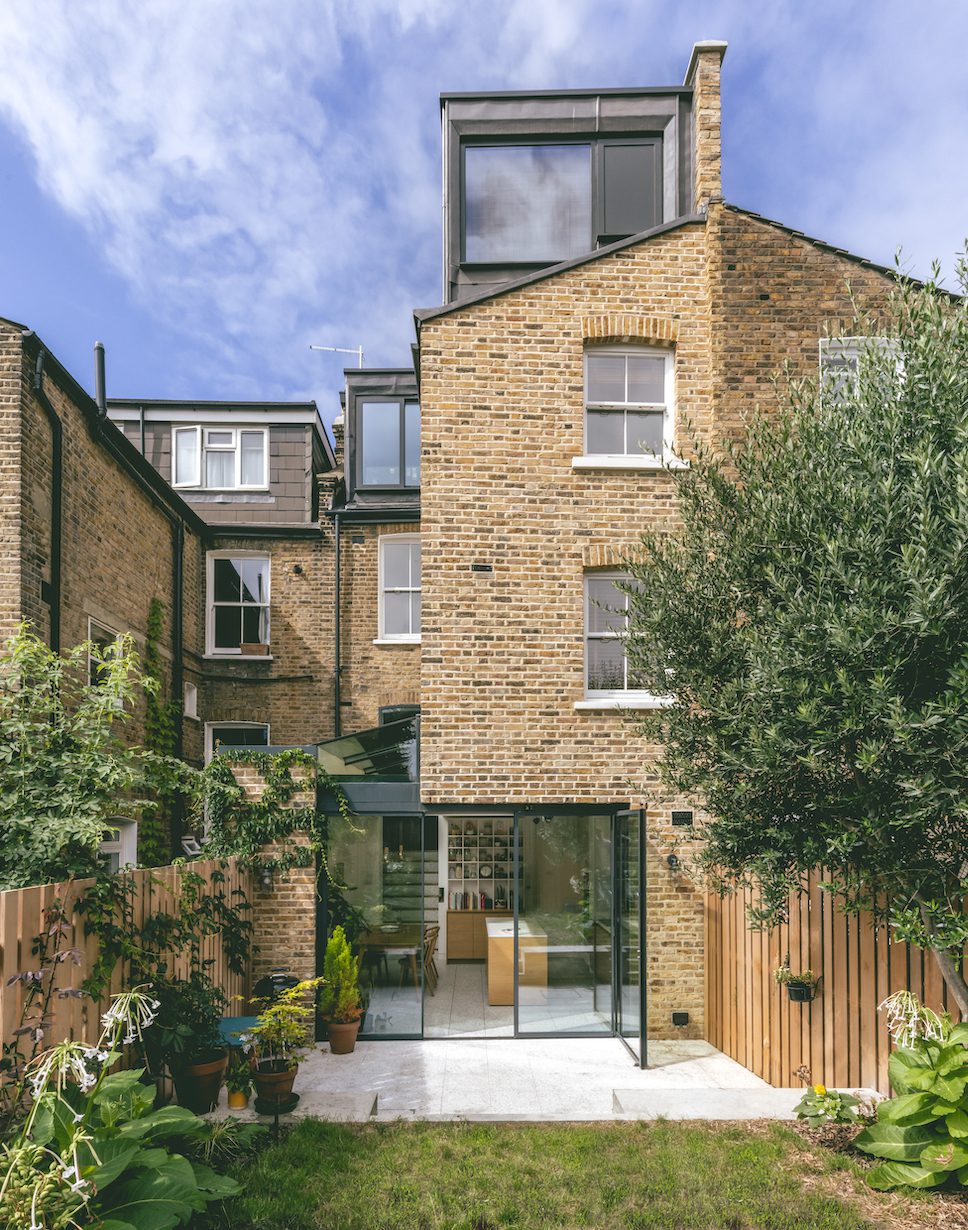
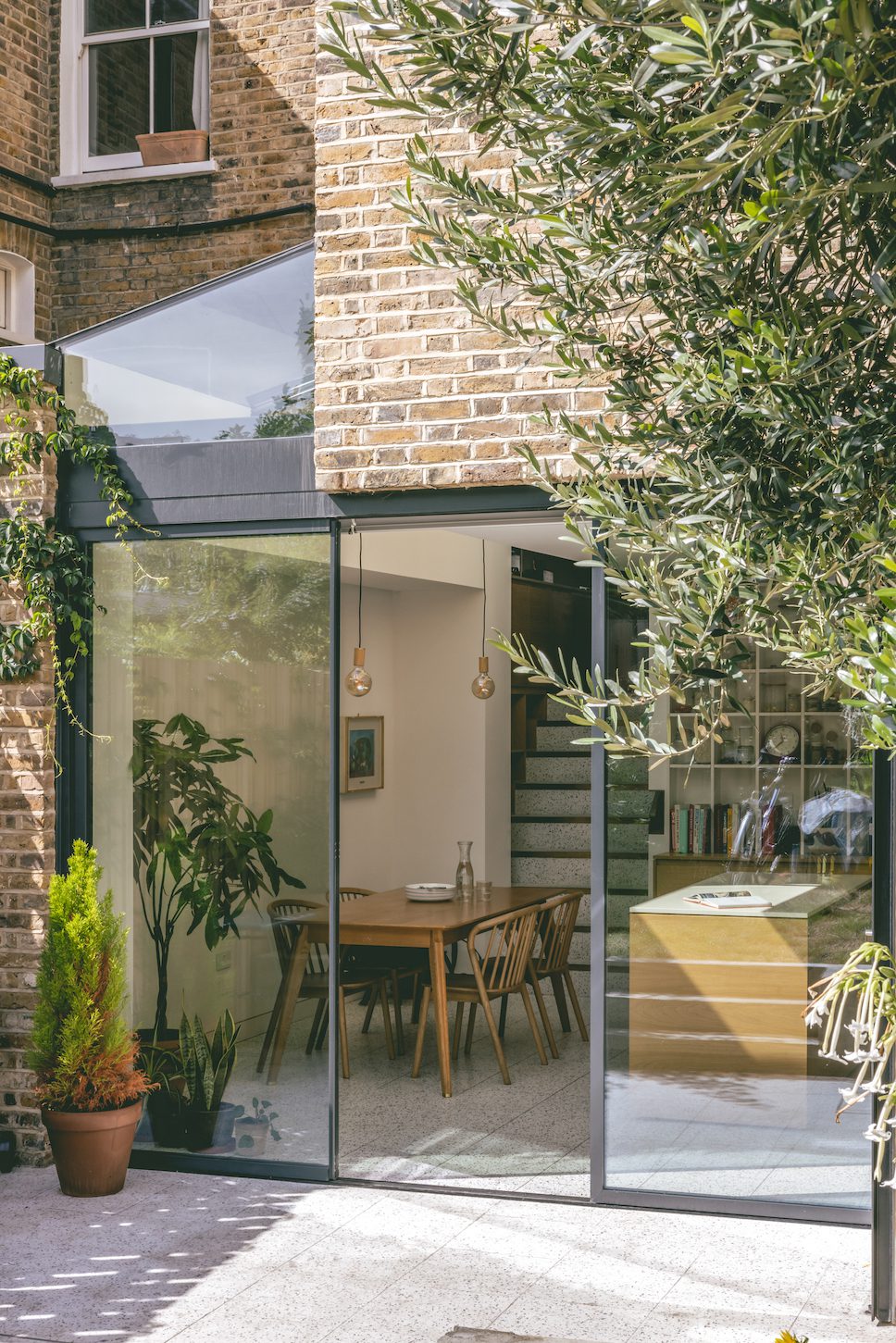
In a complete remodelling of a Victorian terrace house in North London, Neil Dusheiko Architects have overcome structural issues to create a thoughtfully crafted and future-proofed family home.
Many years of subsidence had caused movement in the historic brick façade, and the existing basement was not built on a structural slab, so the architects faced quite a challenge from the outset. Their approach to the renovation focused not only on improving the environmental performance of the build, but also on adaptive reuse where possible to retain the property’s character.
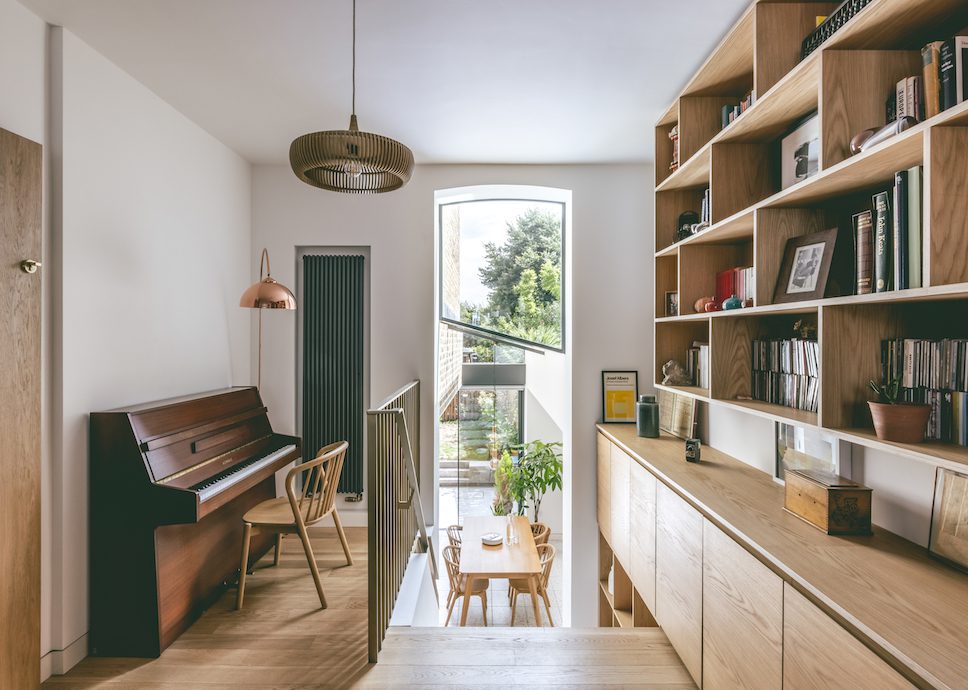
“We were able to salvage a lot of the existing bricks for reuse in rebuilding the rear façade,” explained director Neil Dusheiko. “We took the opportunity to upgrade the insulation at the same time, improve the weather resistance of the pointing.
“Also, in collaboration with our builder Talina’s roofers in shaping the lead dormers into a more sculptural shape to give a sense of softness to the roof profile.”
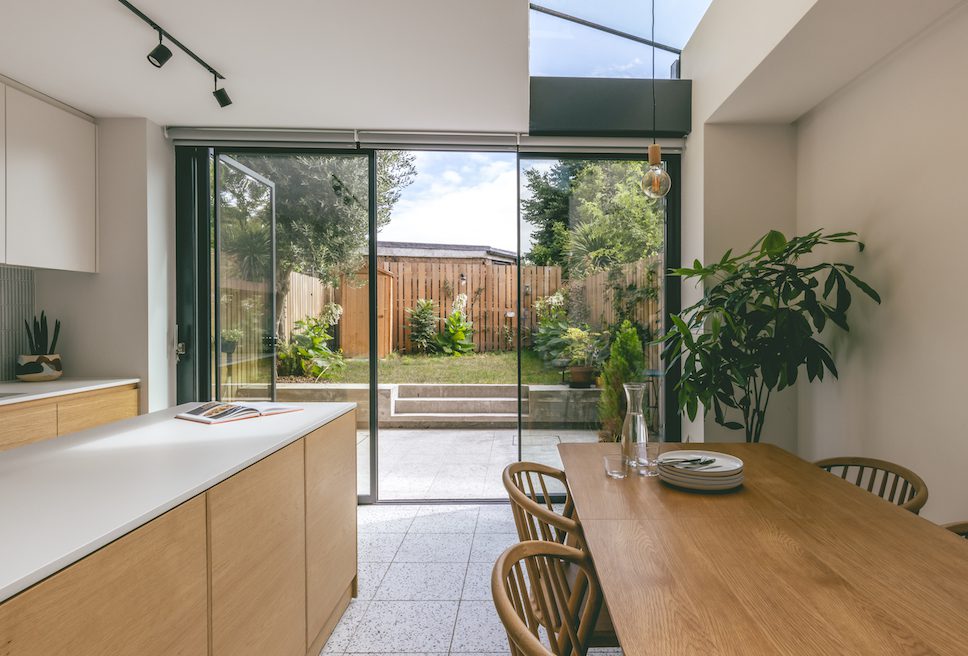
The internal structure of the house now features two living areas split across two levels: a main sitting room that is lined with bespoke cabinetry, books, and various media, and below this is a main kitchen-dining area with a close connection to the garden. The full-height sliding doors are double-glazed and carefully detailed with brass edging and large fanlights above to let additional light in.
At the centre of the kitchen design is a mobile island, giving the owners the flexibility to change its orientation or position when entertaining or spending time together as a family. It was important to maintain a visual connection to the garden, and the untethered island can be wheeled outside for alfresco dining during the summer months.
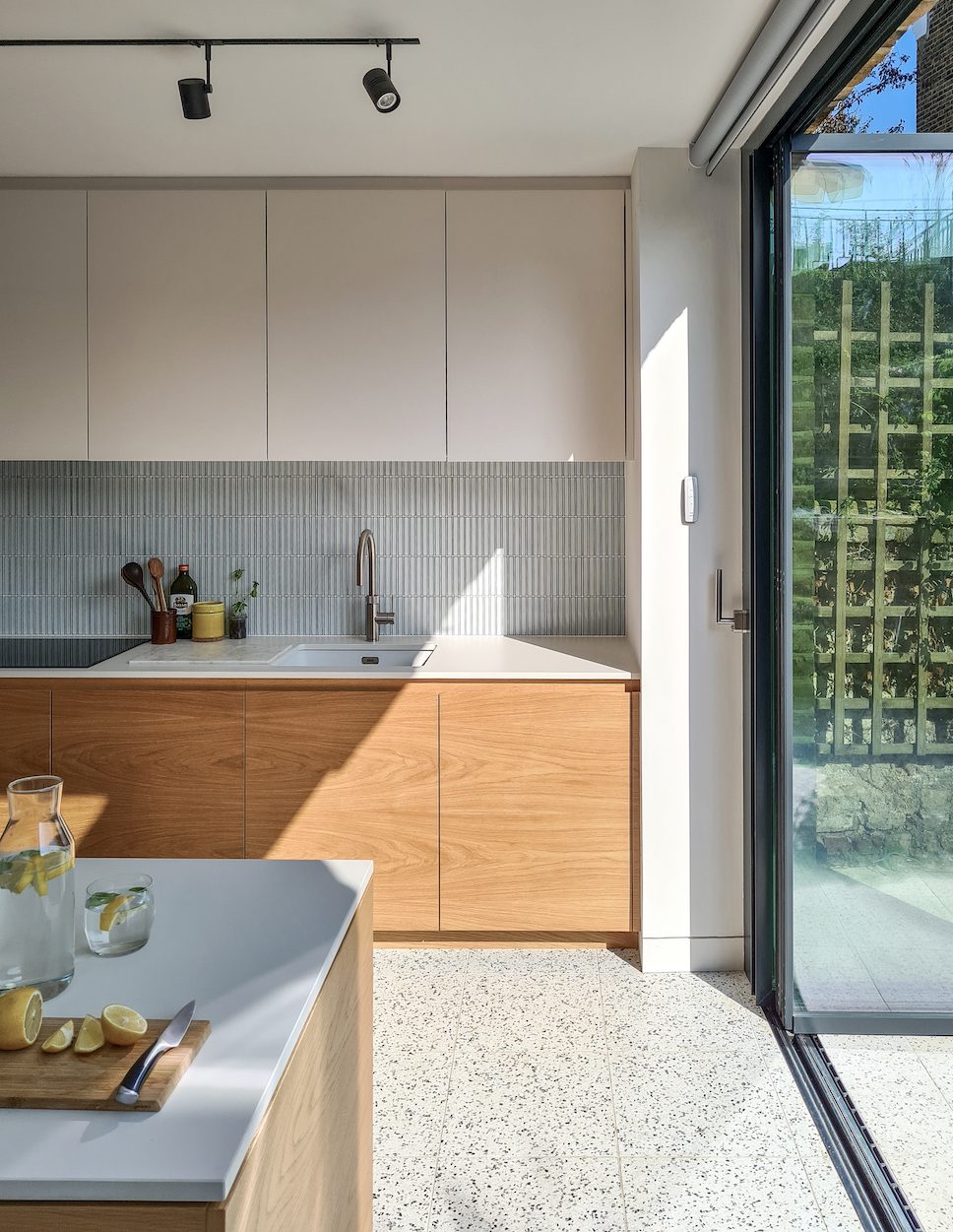
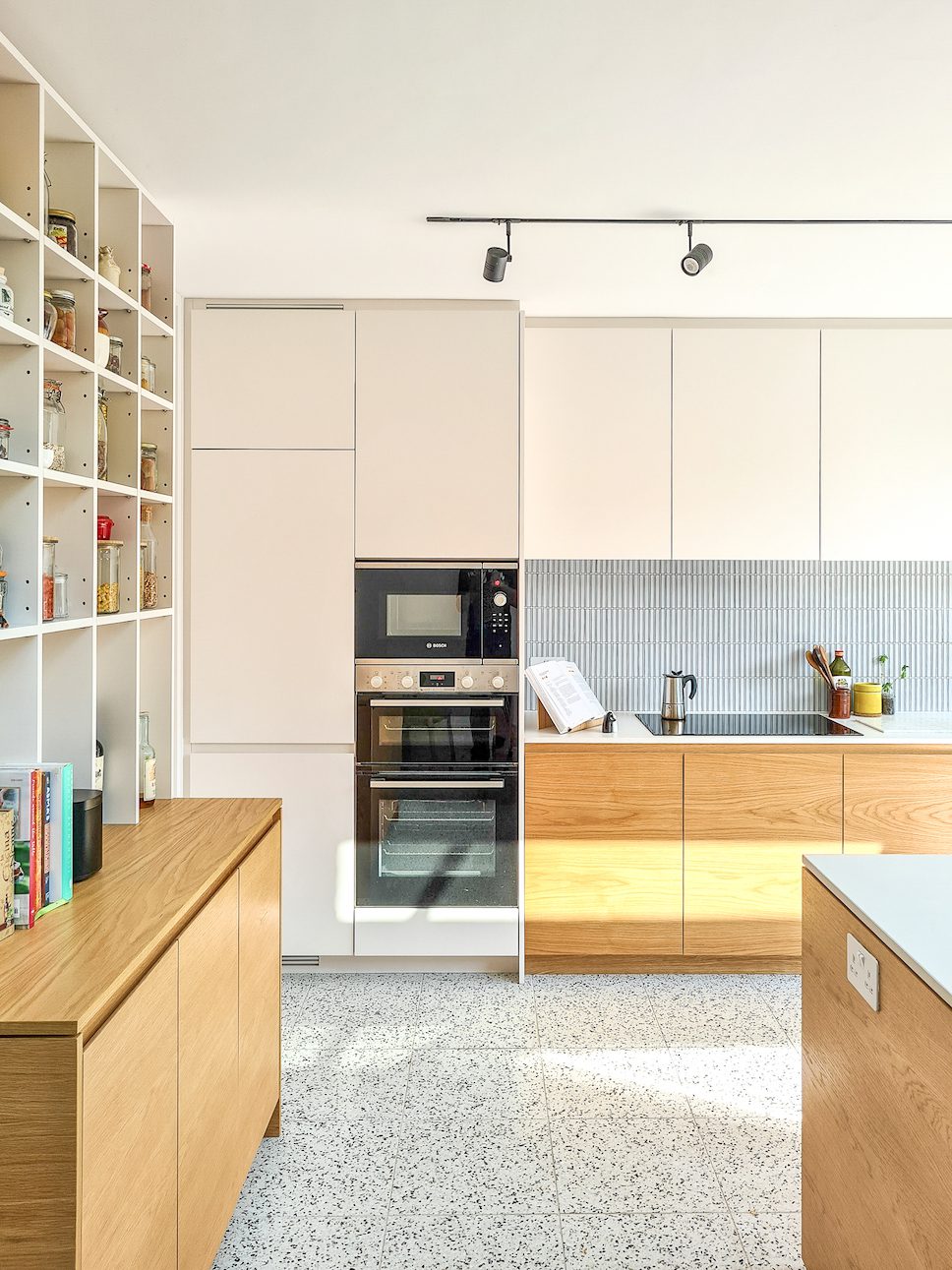
From top to bottom, the architects have considered the energy efficiency of the building. For example, the terrazzo which is used through the ground floor has a high thermal mass, which helps to balance the temperature variation and lower the need for mechanical heat.
The terrazzo flooring forms part of the raw material palette used throughout the home, along with oak surfaces, plywood grain, and brass detailing. Beautifully crafted timber joinery has been carefully planned with book-matched grains and is designed for the family to grow into it, offering space for their expanding collection of books and music.
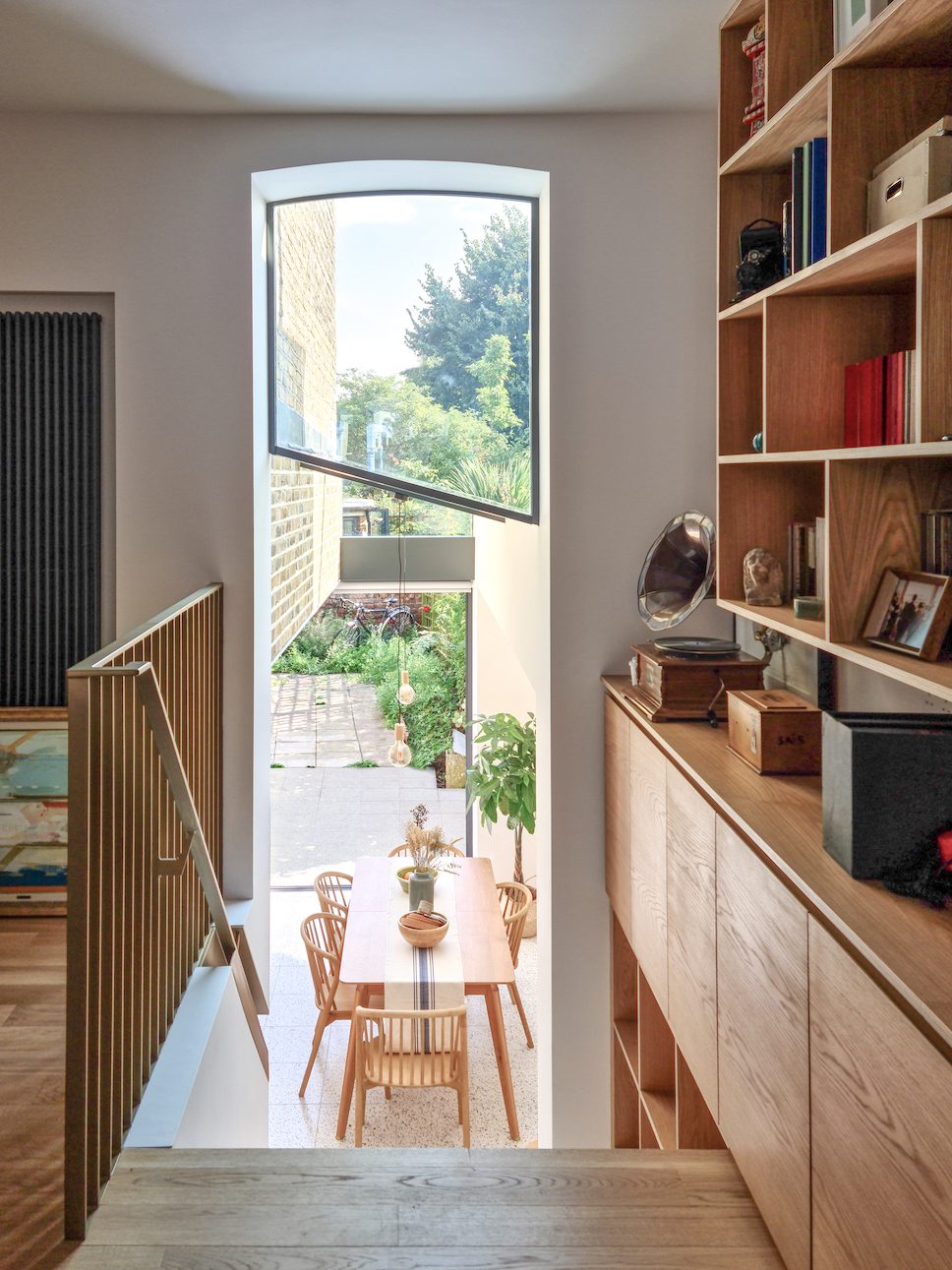
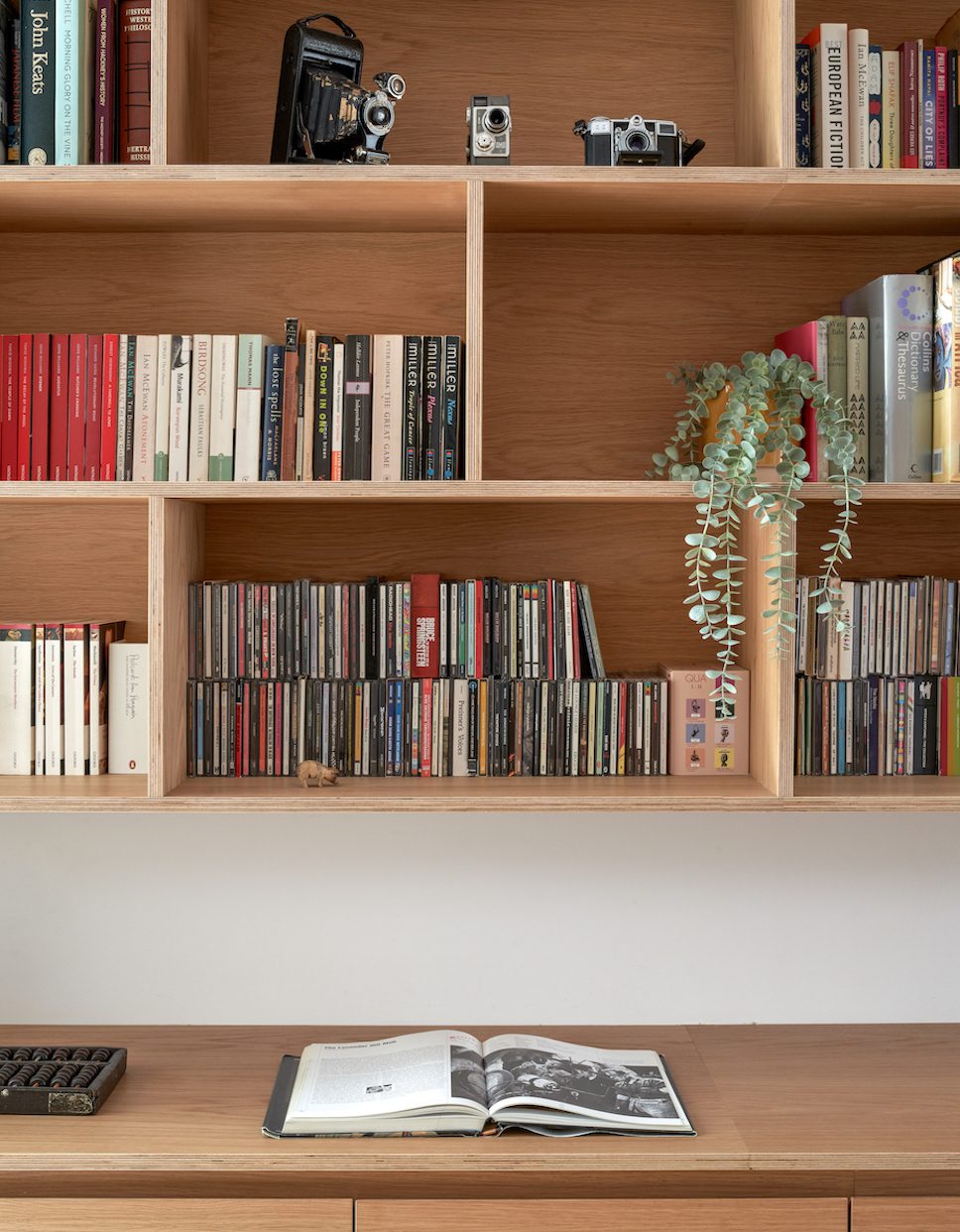
On the upper levels, there are the bedrooms, bathrooms, and two studio spaces – somewhere where the owners, a filmmaker and a writer, can write and dream up new narratives. These dedicated areas are positioned on the top floor to offer quiet retreat, and they’re accessed via a perforated staircase which is somewhat of a talking point.
“We imagined the staircase as a ‘transitional space and designed a CNC-fabricated stair inspired by our fascination with how fire escapes are depicted in cinema,” added Neil Dusheiko. It’s certainly an eye-catching feature of the new space, letting natural daylight filter through to the floors below and creating playful shadows at night.
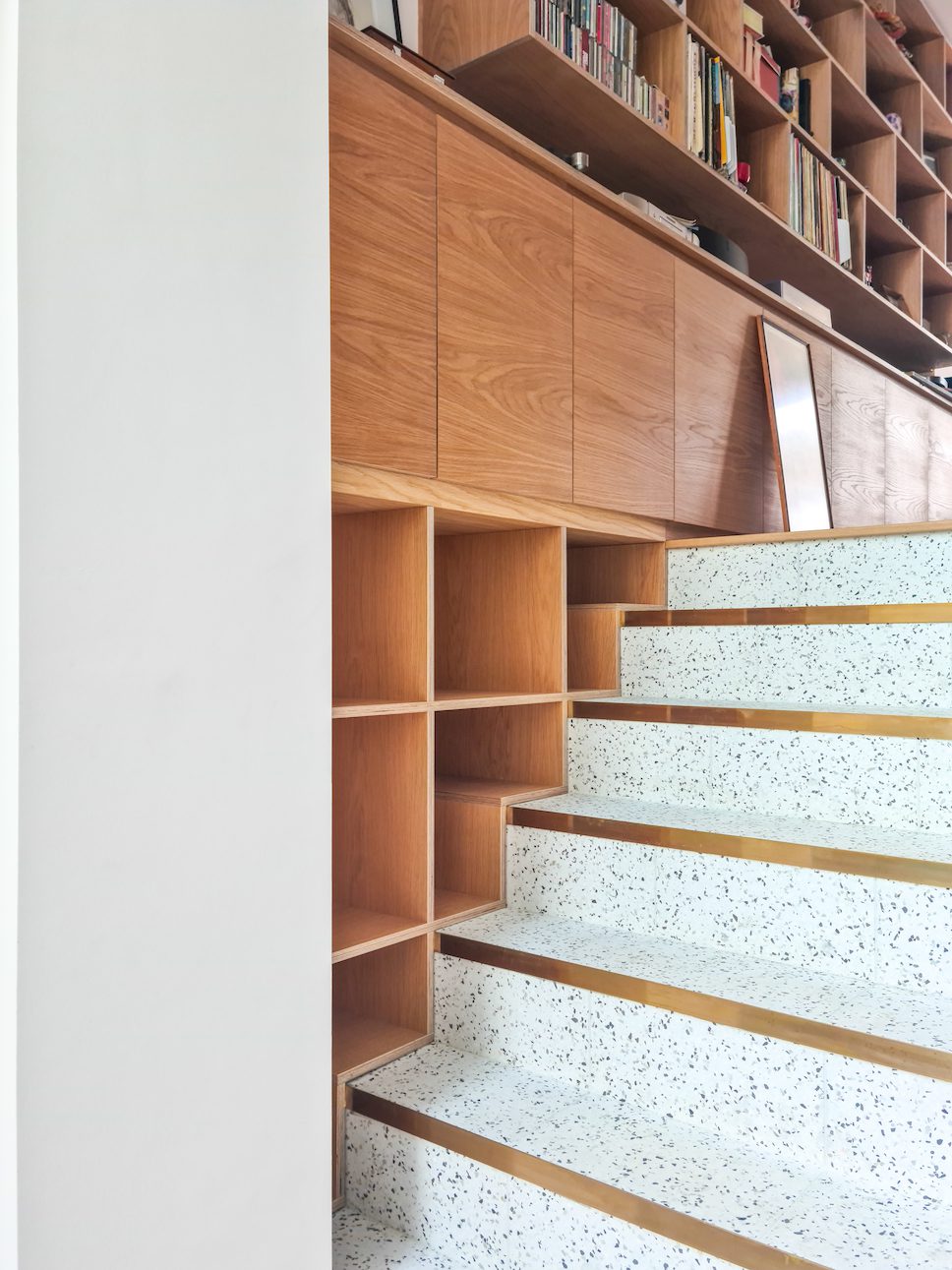
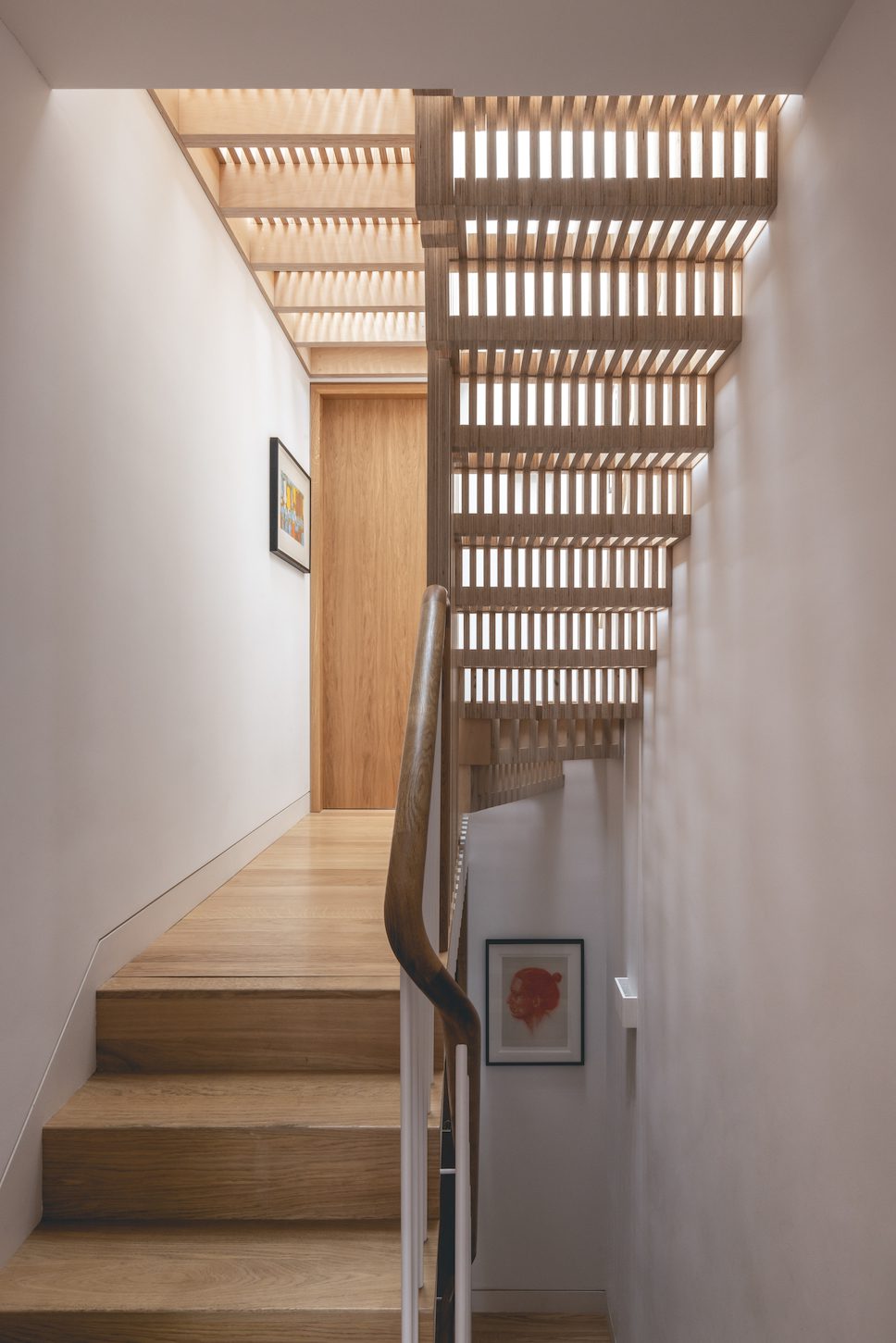
Overall, the architects have added an extra 48 square metres of usable space within the warm and family orientated home.
“The levels within the home have been altered to give living spaces a well defined sense of purpose without using walls which would block visual connectivity. Private areas offer retreat, for relaxation or dreaming up new ideas and the communal areas are large enough to entertain the whole of the family and guests,” Neil Dusheiko summaries.
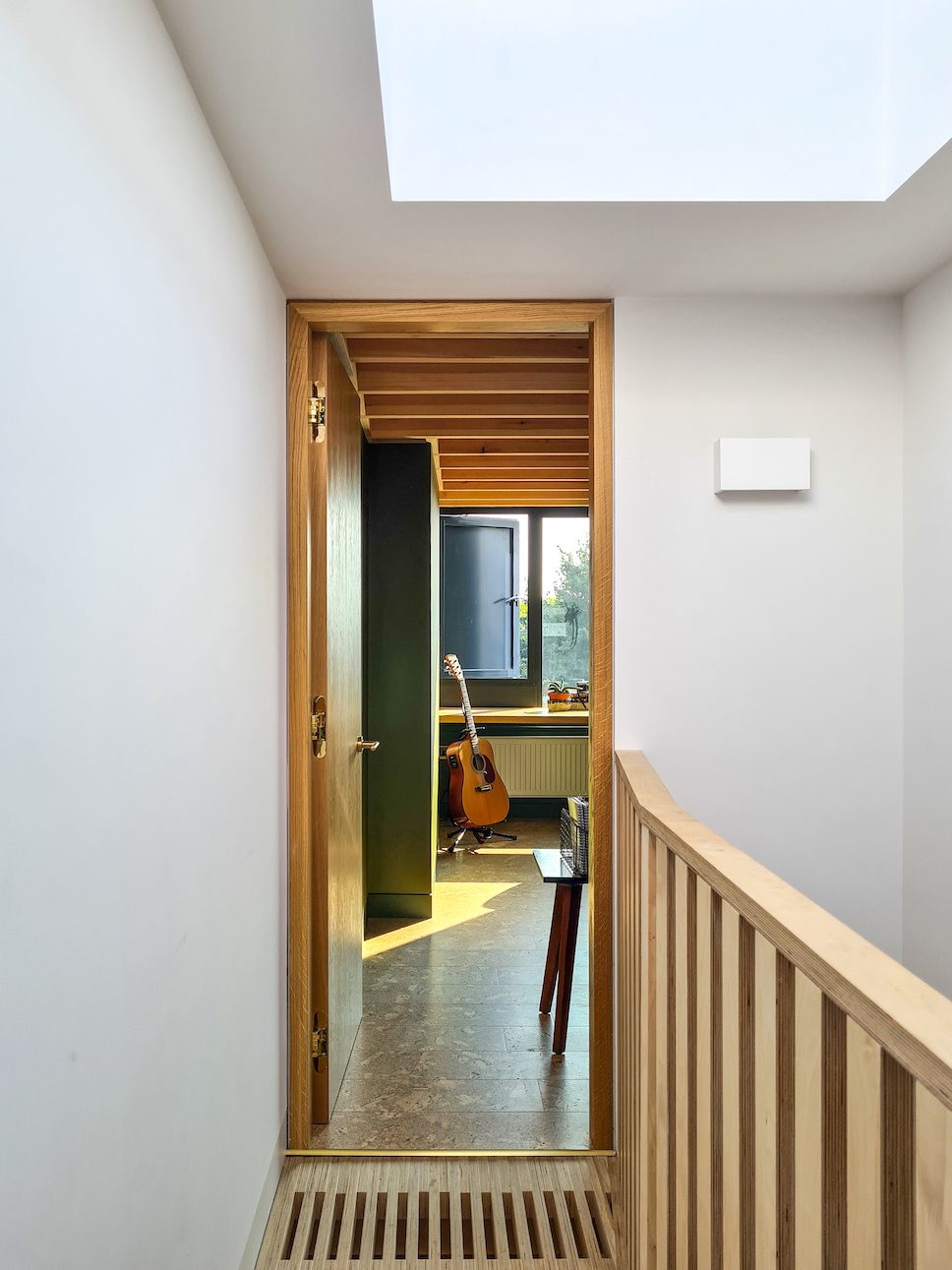
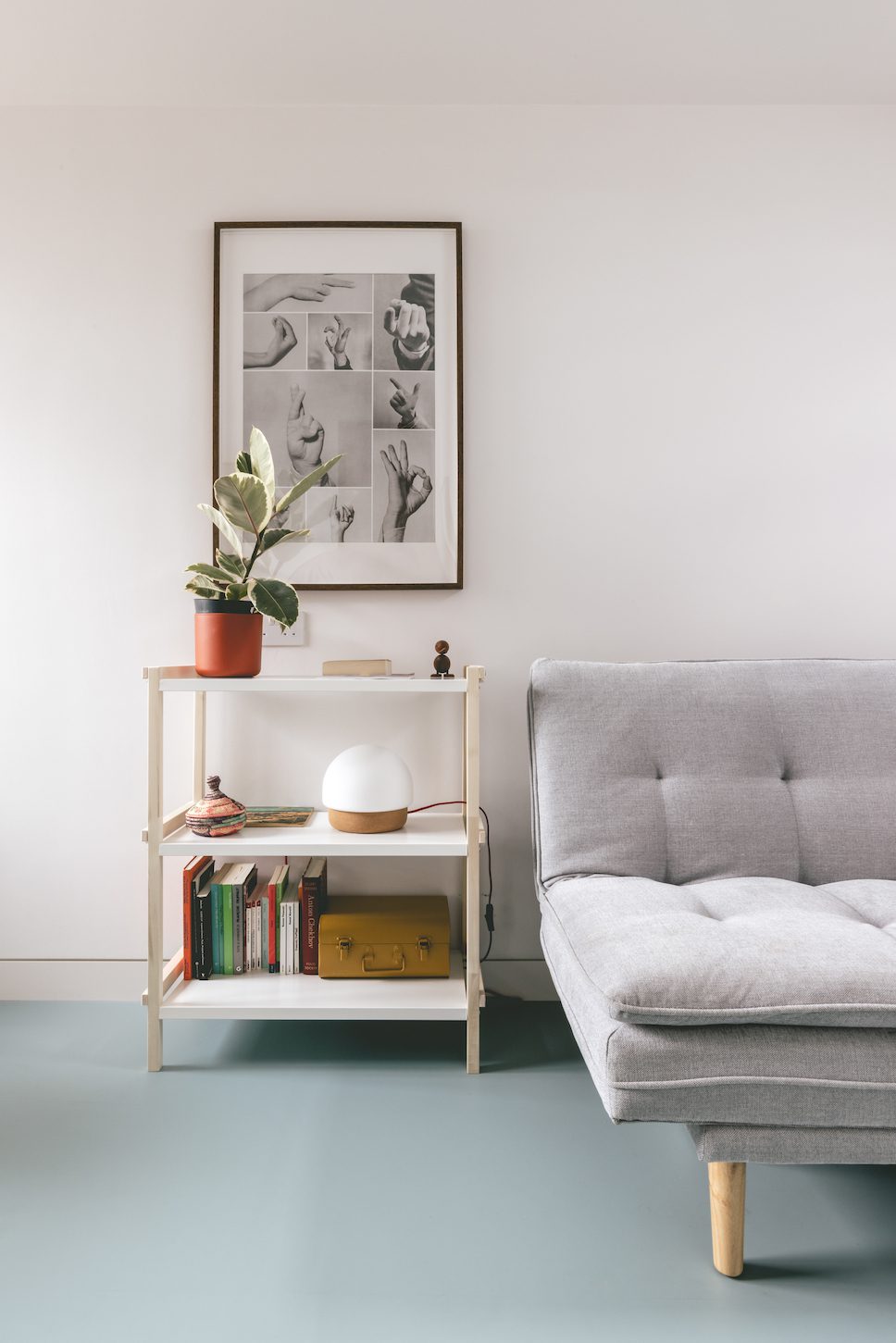
Project details:
Location: North London, UK
Architects: Neil Dusheiko Architects
Total Gross Internal Area (GIA): 220 square metres
Contractor: Talina
Engineer: Conisbee
Quantity surveyor: Bonfield
Suppliers: Havwoods (timber flooring); Colour Flooring (cork and vinyl floors); EJ Ryder (kitchen); ID Systems and GlassTec (glazing); Bari, Mr Resistor, and Astro (lighting); Grestec, Porcelain Superstore, and Blue Print Ceramic (tiles); Selo (pocket doors); Reclaimed London stock bricks (brick); Bespoke handrails (staircase).
Photography: Billy Bolton and Neil Dusheiko (unless otherwise stated in the caption)
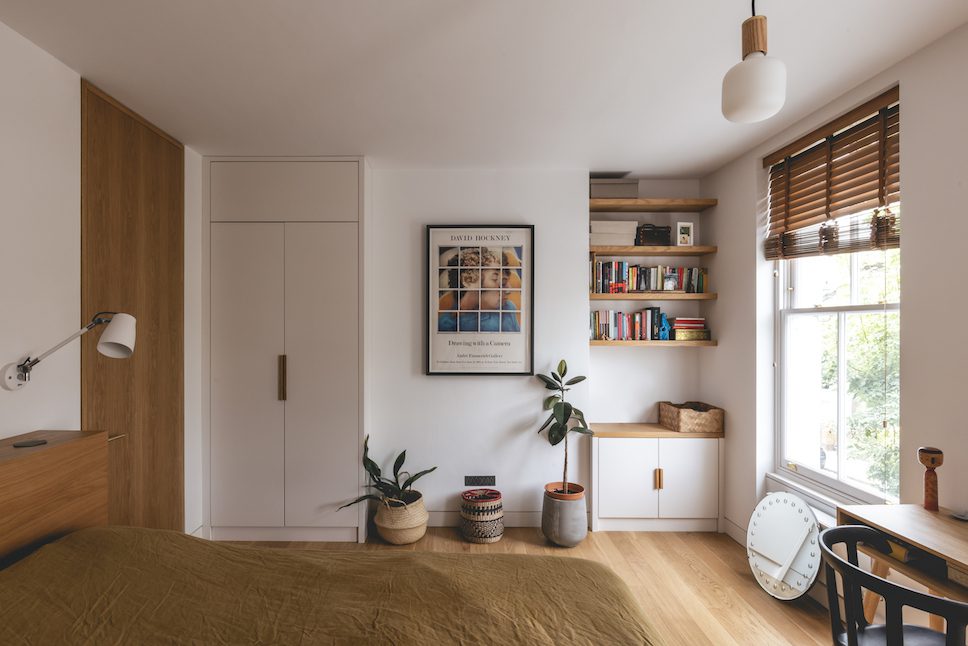
Learn more about The Storyteller’s Home and other architectural projects by Neil Dusheiko Architects.
Take a look at lots more inspiring residential architecture projects on enki, and don’t miss the latest architecture news – from the highly anticipated redesign and opening of Battersea Power Station to the winner of the 2022 RIBA Stirling Prize.
Subscribe to enki magazine to get your dose of more beautifully designed projects, architecture interviews, technology news, and more!
