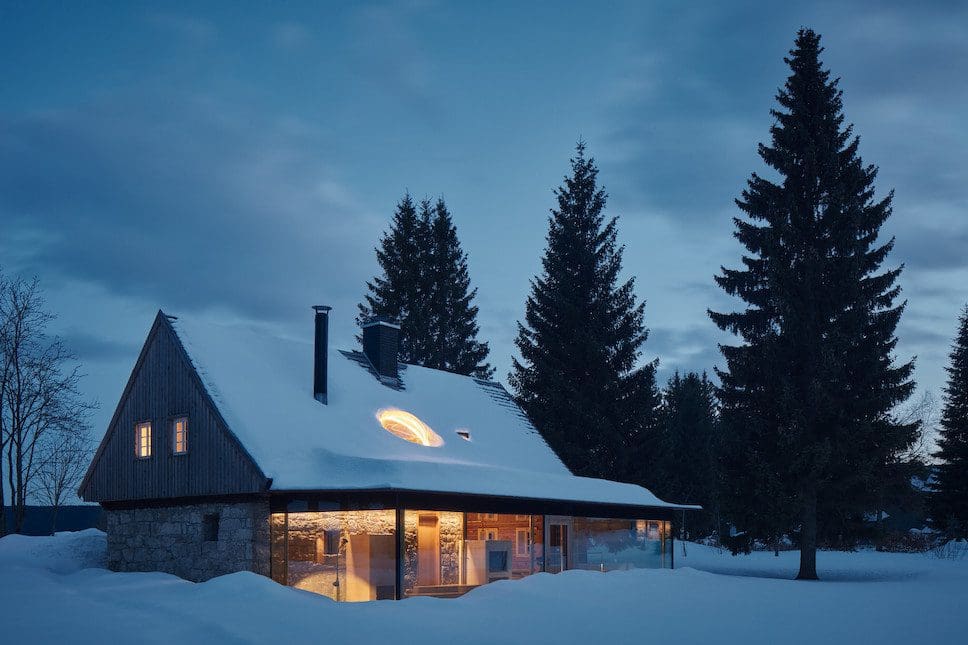
Mjölk Architekti has transformed a 130-year-old cottage into a glass cabin, adding a modern extension on to the charming original building nestled in the Czech forest.
The “glittering glass extension”, as the architects describe it, modernises the dwelling enshrouded by the forest in the north of the Czech Republic. Through a sensitive renovation, the studio sought to preserve the cottage’s original 19th-century timber and granite structure, as well as its thatched roof.
“We kept what we could,” said Czech architecture practice Mjölk Architekti, explaining that they’ve complemented the existing cabin “with a new quality that doesn’t seek to compete with the past.” Within the lightweight, transparent glass structure that offers undisturbed views of nature, there’s a sunken living area topped with a dome-shaped skylight.
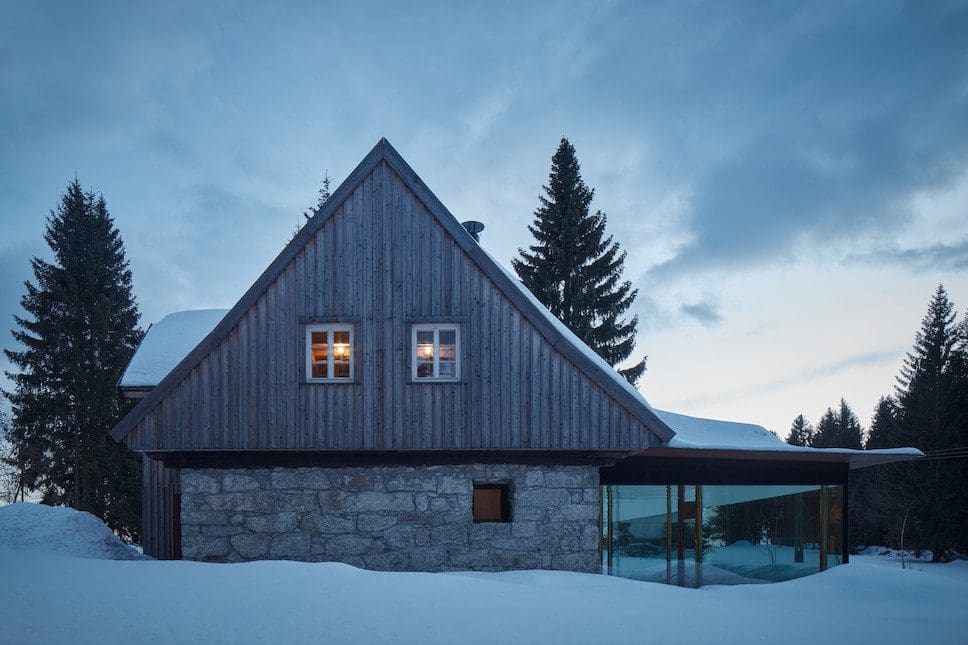
Nestled in the heart of the Jizera Mountains, east of Liberec and close to the Polish border, the glass cabin retreat now renders the traditional contemporary. The architects replaced an existing annex with a ‘glass mass’, set above a heavy poured, monolithic concrete foundation. This now encompasses a modern kitchen and family room, cosy spaces with interiors which revel in a rich material mix.
A reflective brass-clad ceiling mirrors the ephemeral colours of the shifting seasons, and this warm-coloured material is juxtaposed with the poured concrete floors, leather upholstery, timber joinery, and rustic stone walls of the original cottage.
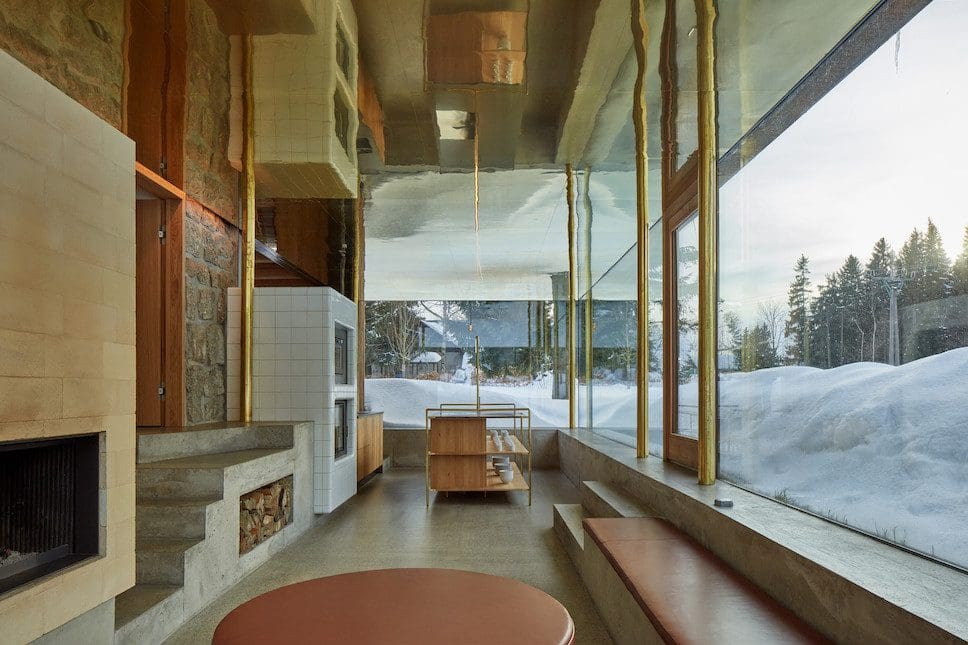
Reconfiguring the ground floor layout allowed the architects to create a space where all the family can gather. The plan revolves around a large volume, clad in glossy white tiles, which contains an oven and a stove.
A subtle steel staircase leads up to the first floor, where the space is illuminated by a round skylight. Amongst the four bedrooms, tucked into the steeply sloping eaves, is a glass-walled master suite that offers undisturbed views of the starry night sky to fall asleep under.
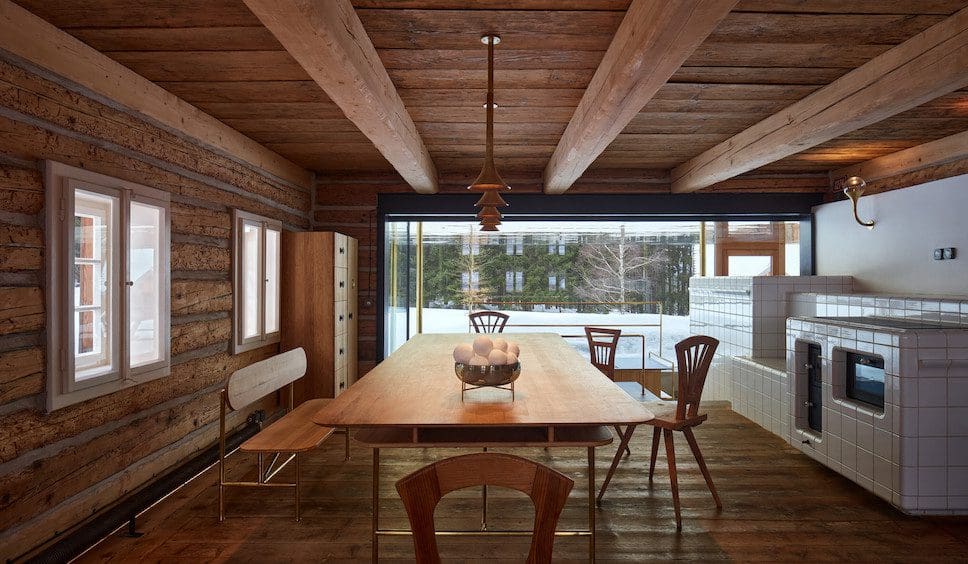
“The old beams smell of history and above is the original thatched roof, which we managed to preserve. It offers a glimpse of what the house looked like before we took over,” explain Mjölk Architekti.
“Where the planks of the original floor could not be salvaged, there is now a glass floor. The glazed elements replacing the decayed wood link the interior space into a surprising ensemble and provide unexpected views through the house,” they add.
Completing the residence is a detached building that hosts a sauna, also fitted with windows facing the clearing behind the house.
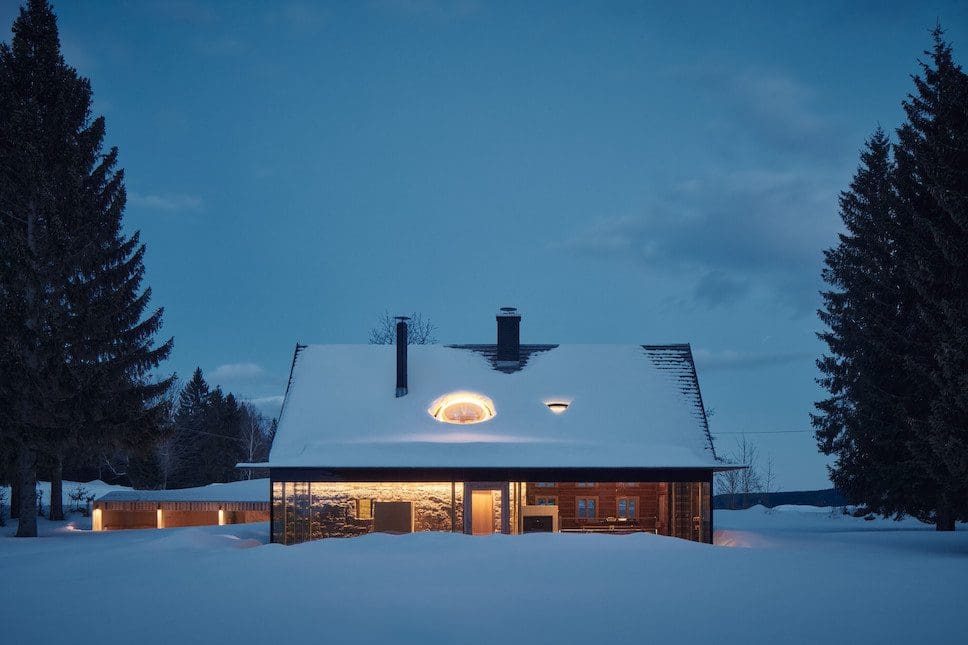
Project details:
Architecture: Mjölk Architekti
Project location: Polubný, Kořenov, Liberecký kraj, Czech Republic
Built area: 189m²
Gross floor area: 239m²
Plot size: 3,364m²
Collaborators: Aron house (general contractor); Sollus Nábytek (interior supplier)
Windows: Janošík
Photography: Jakub Skokan and Martin Tůma, BoysPlayNice
Project sourced from: Linka
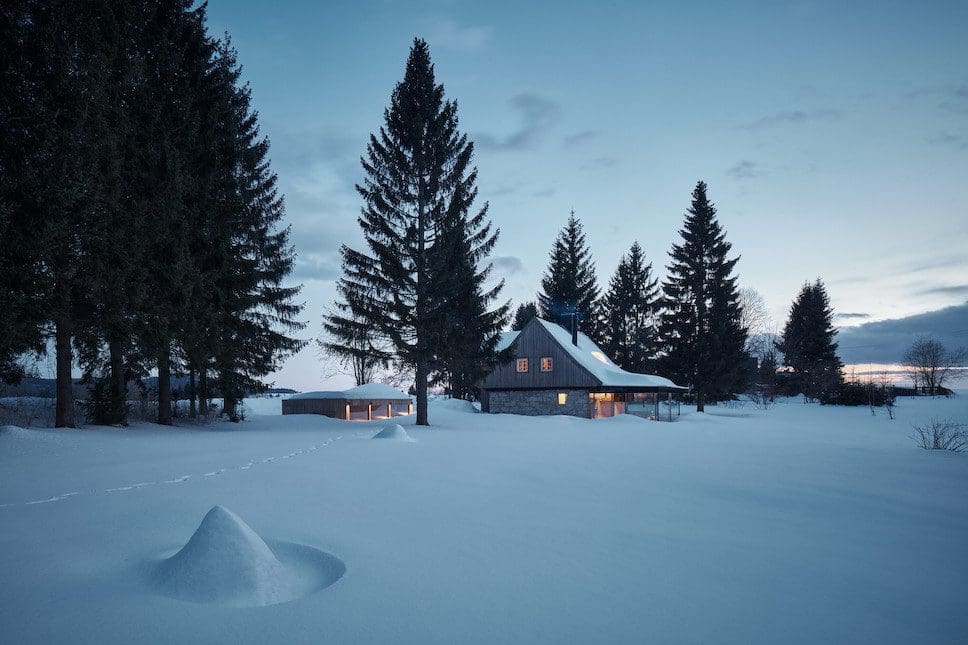
Learn more about Mjölk Architekti, a Czech studio founded by Jan Mach and Jan Vondrák in 2008, and their inspiring architectural projects.
Read more of the latest architecture news and residential case studies on enki, and if you liked this snowy architecture project take a look at the one-of-a-kind glass cabin retreat in Iceland by Manta North.
