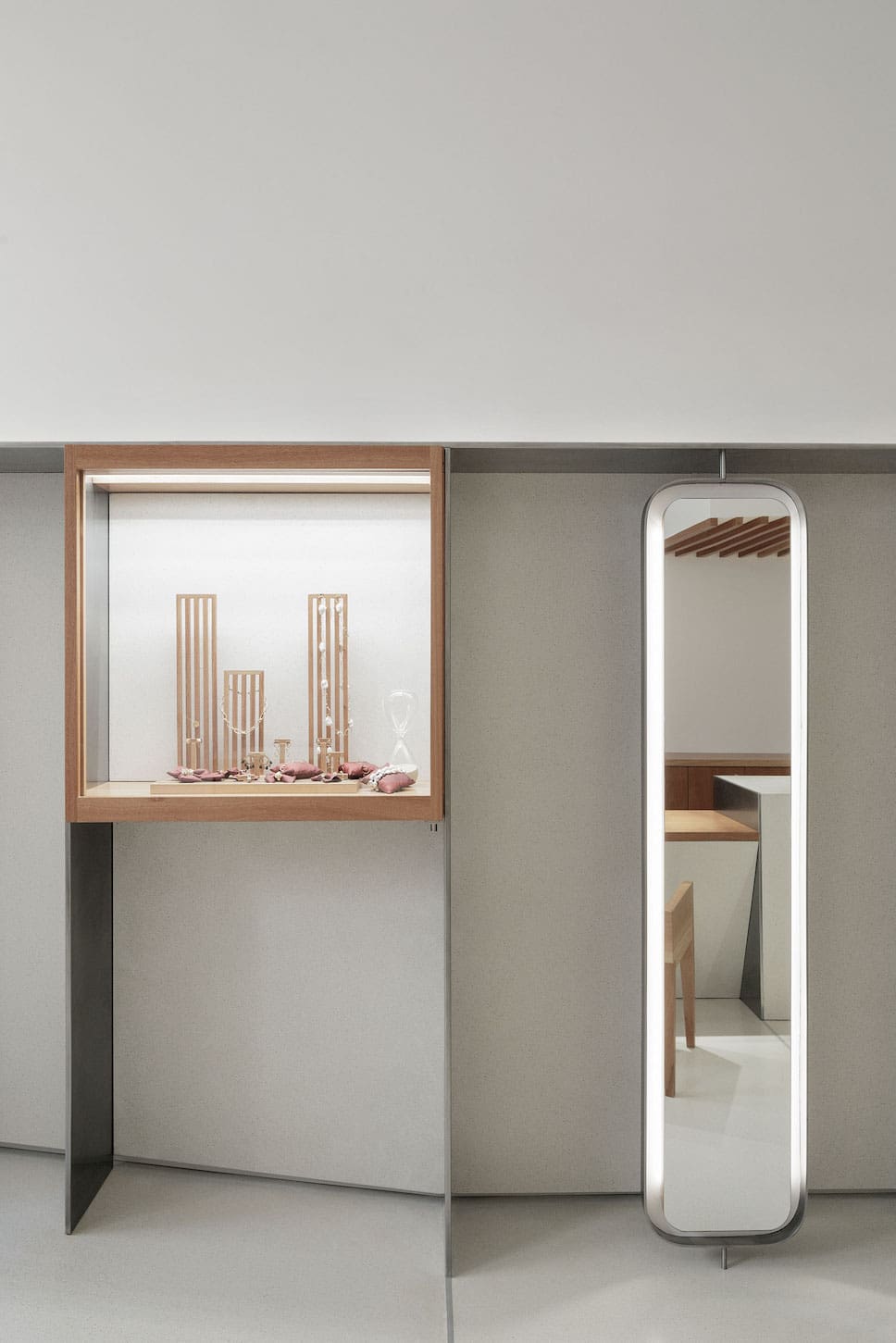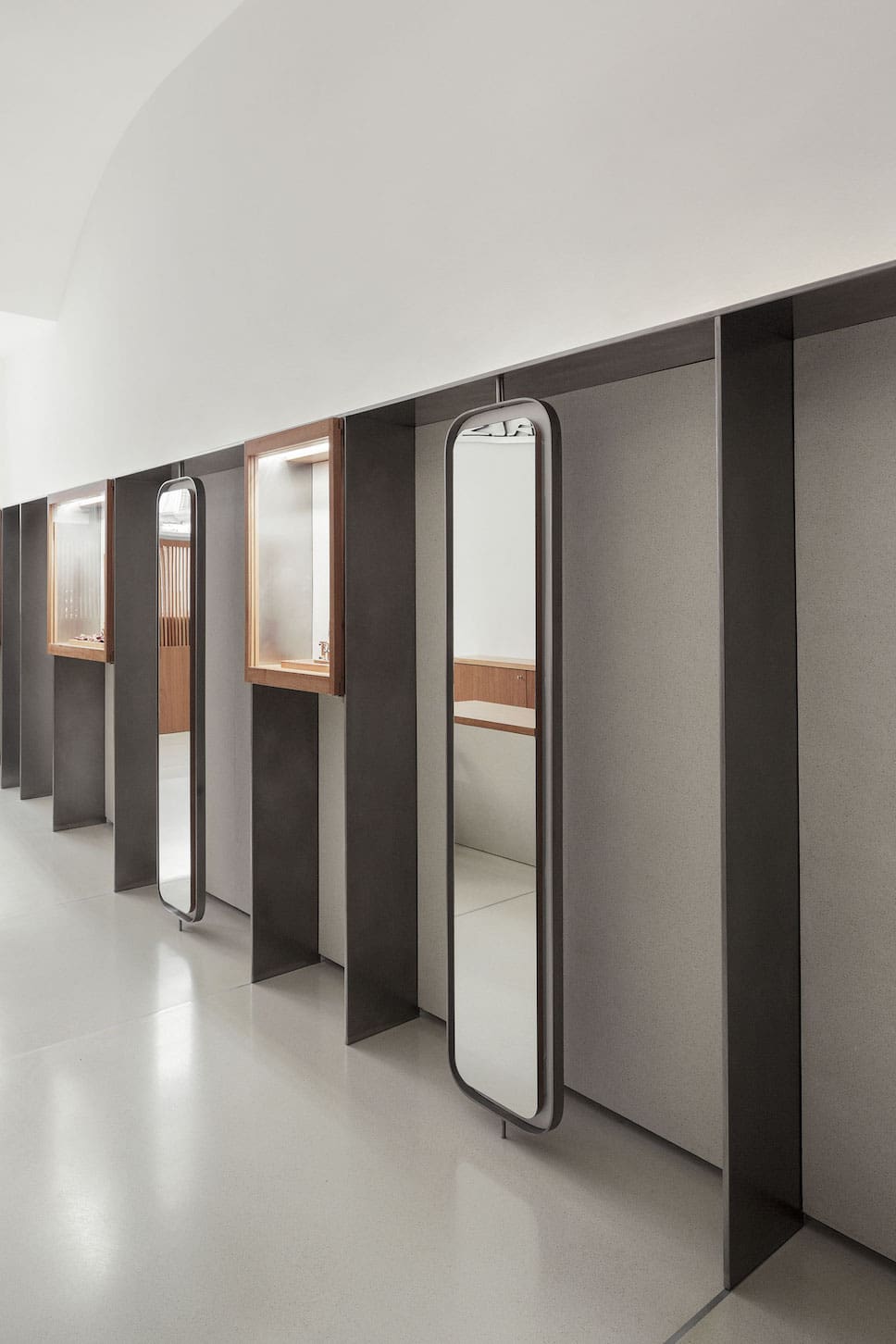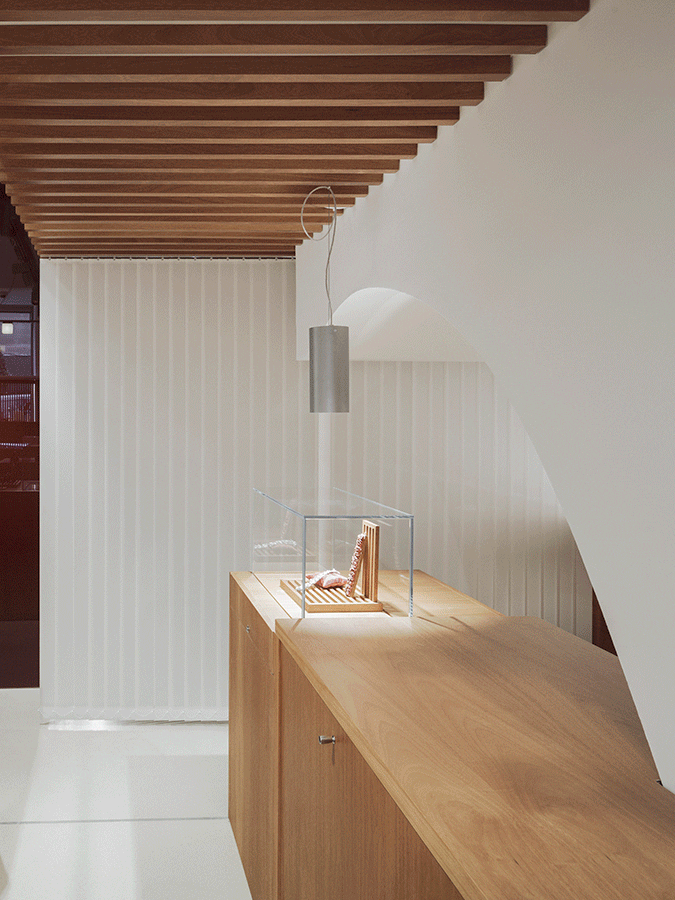
Situated in the beautifully historic centre of Reus, Spain since 1950, artisan jewellery store and workshop, J.Prats has undergone an inviting renovation by architects MHAP.
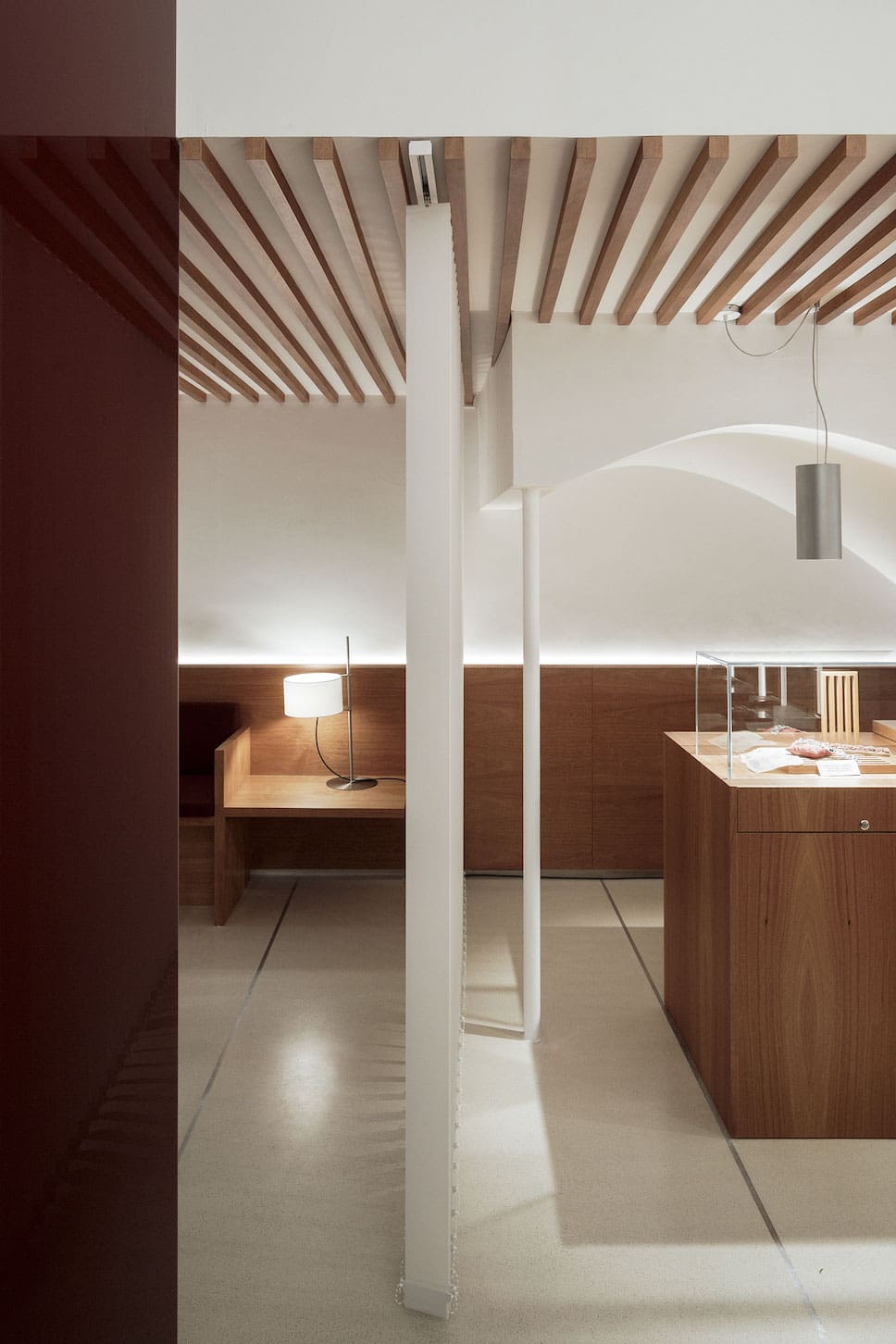
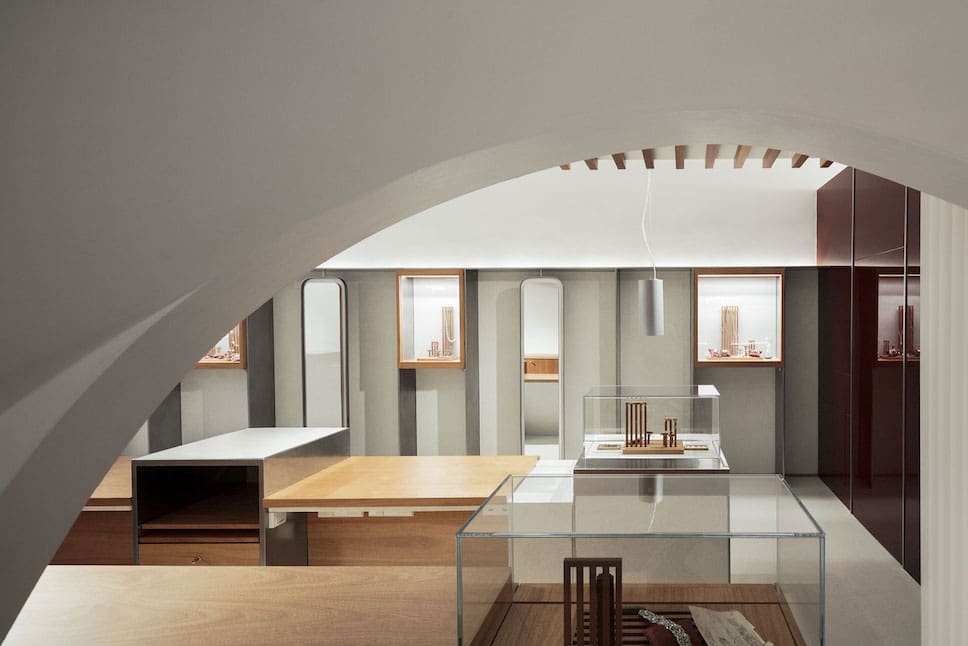
Pere Prats, the son and apprentice of Josep Prats, continues the family jewellery tradition with his own personal and unique sense of style and approach. The initial space, which had remained untouched since its inception in the 50s, showcased low ceilings and very little light with the store’s workshop hidden at the back of the property – as was the case for many jewellery boutiques back then – away from the public eye.
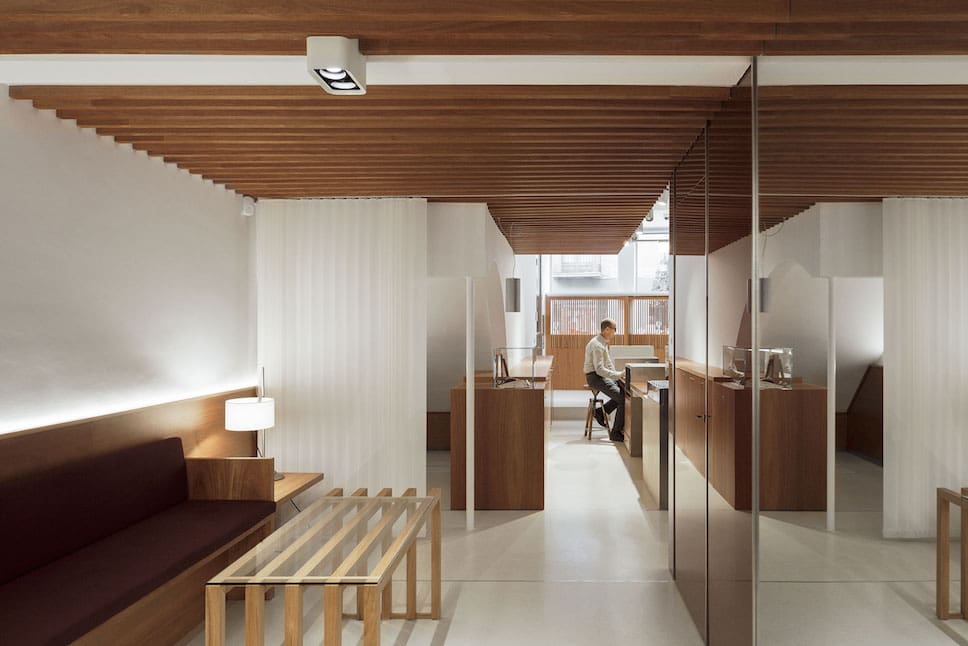
MHAP Architects’ main brief was to therefore open out the workshop, and the store overall, without compromising on security. Not only this, but it was requested that they work to bring more natural light into the store, while maximising space. Alongside these key details, it was imperative that the shop’s refurbishment mirrored the brand’s attention to detail and innate sense of elegance.
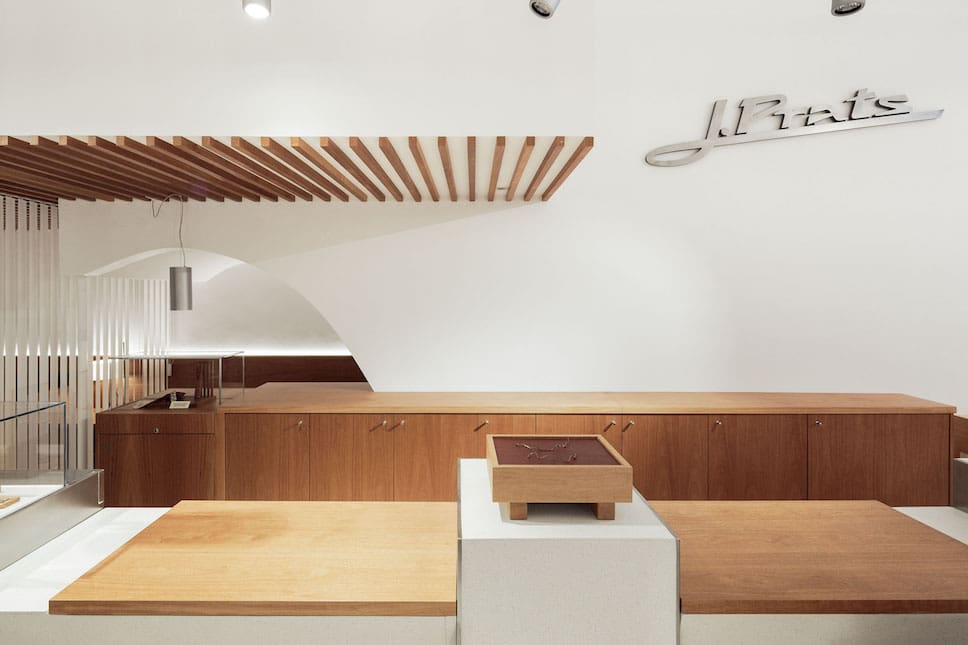
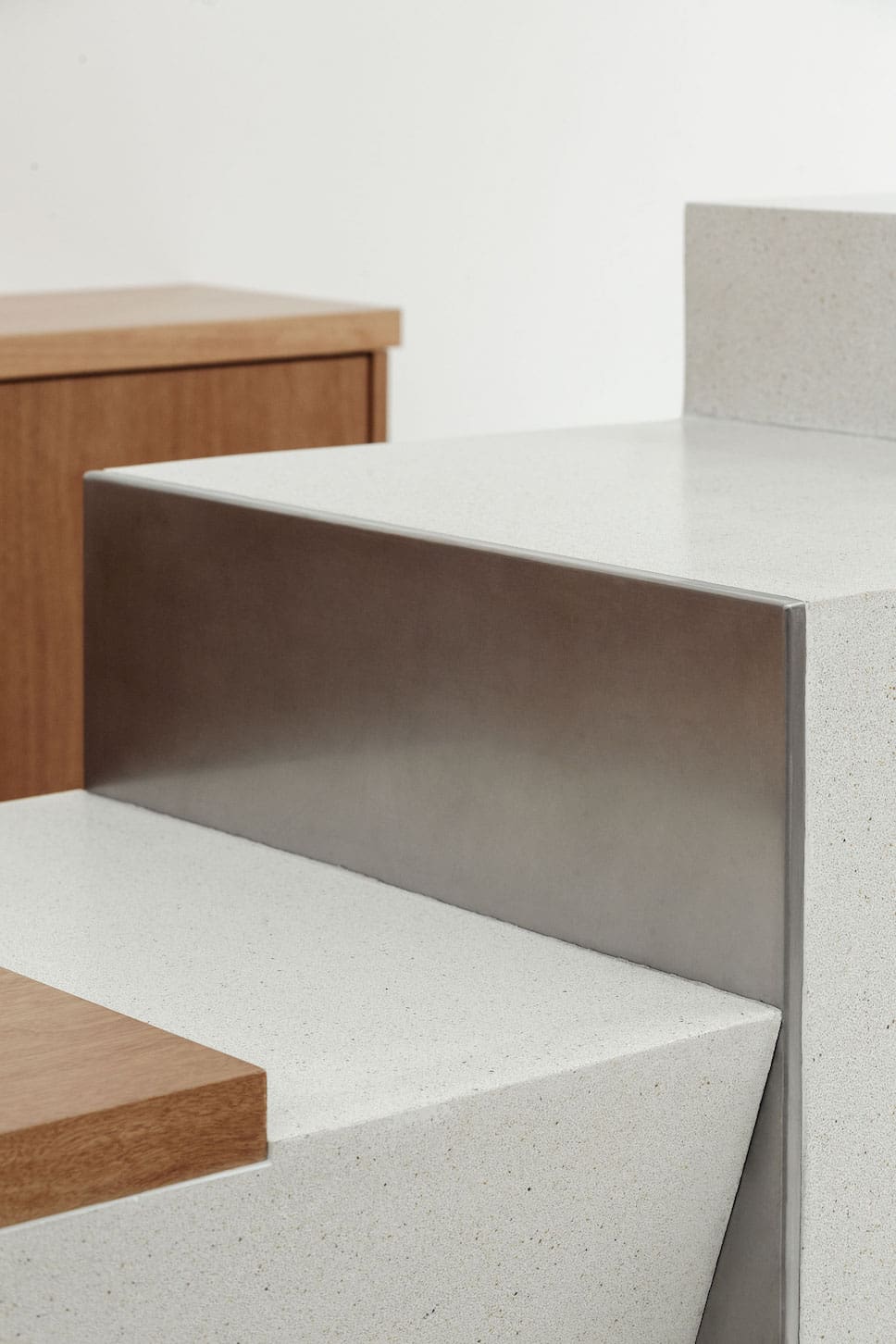
Inside MHAP utilised the textured appeal of terrazzo, both for the shop’s floors and main countertops with volumes of the material rising out of the floor for continuity throughout. We particularly like the contrasting warmth of the cedar wood which features across beautifully crafted cabinets and surfaces, and is effortlessly reflected throughout the store via the integration of elongated, softly curved mirrors.
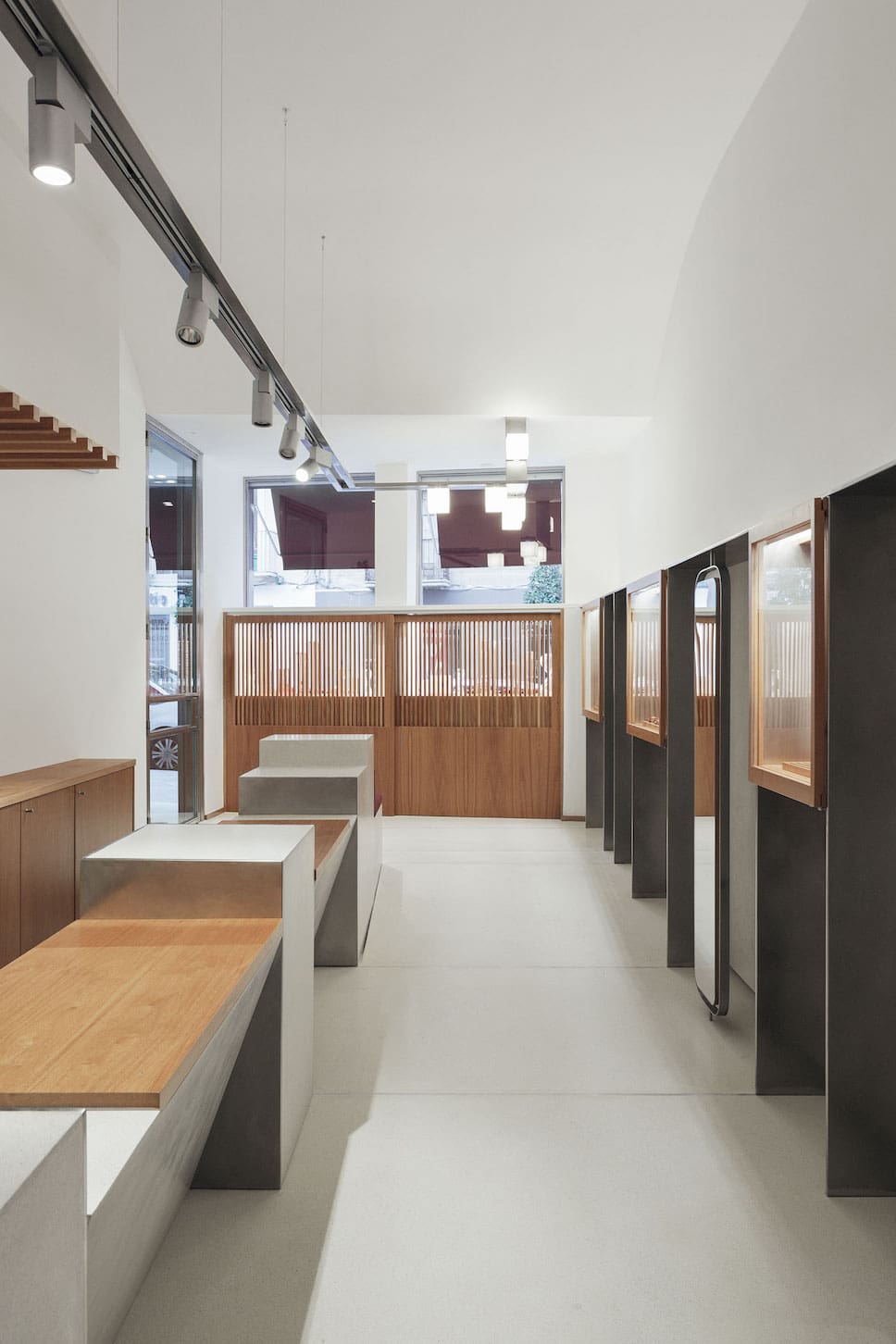
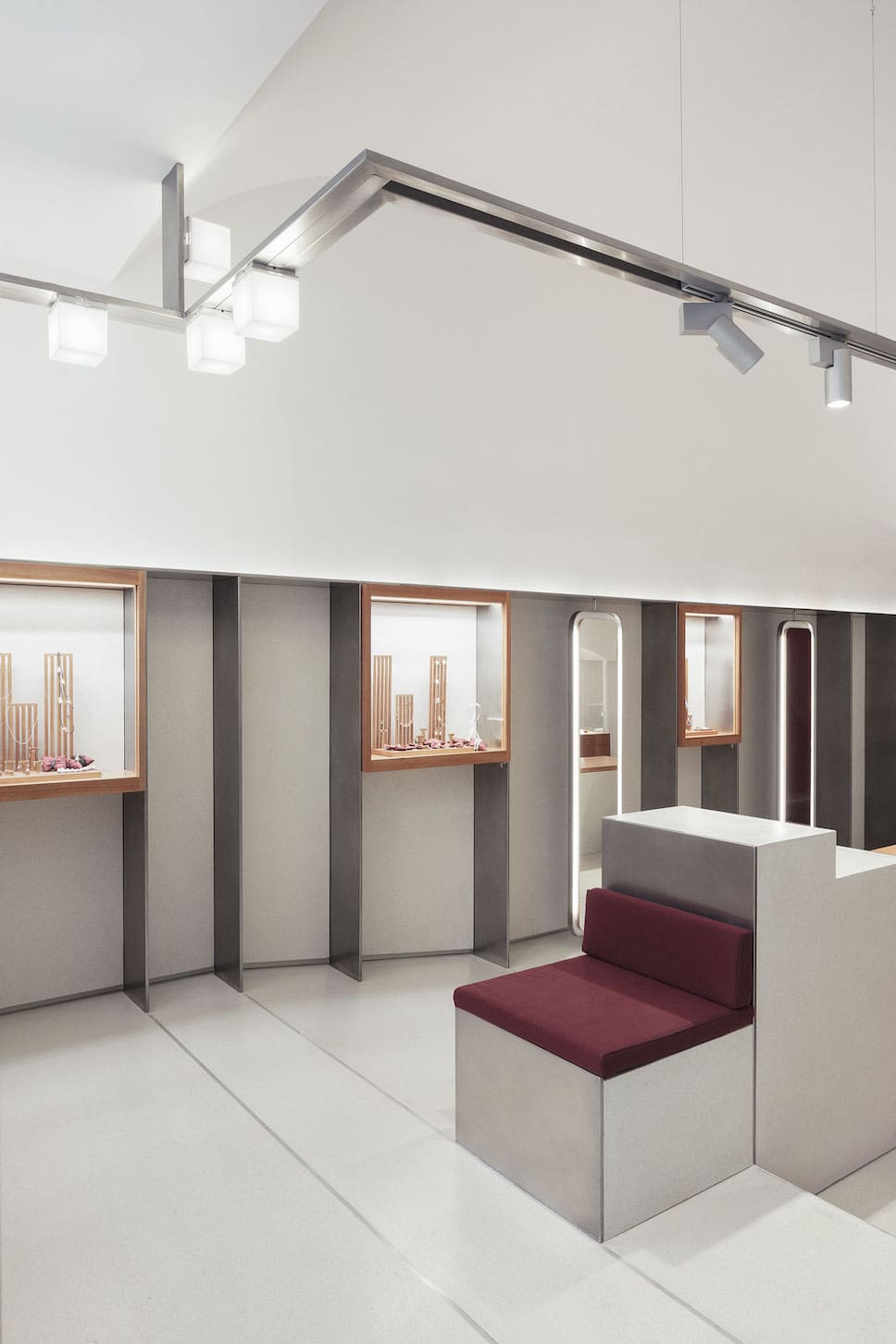
The store’s deep burgundy seating links to the decadent dark-red quartz granite – Kalahari – that covers the ground floor façade. A framed stainless-steel structure penetrates through to the interior of the store and hits an enticing note of distinction against the warming hue of the cedar wood.
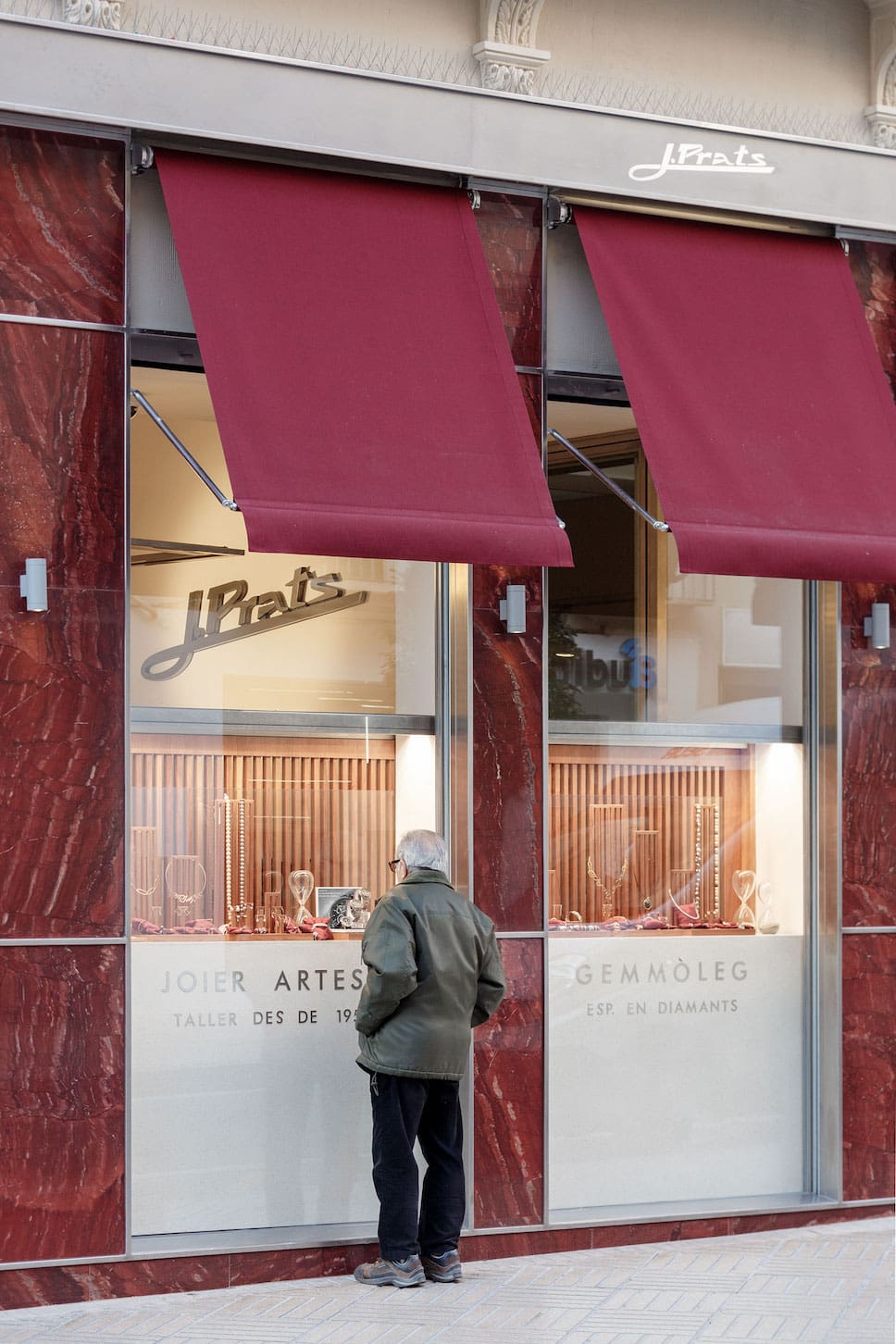
#1 What was the client’s brief for the jewellery store?
“Since Pere, our client, is a craftsman, the main goal was to open the workshop to the public – without compromising security. We convinced the client that in order to enhance the spatial sensation (and it’s urban presence) we had to gain height at the shopfront.”
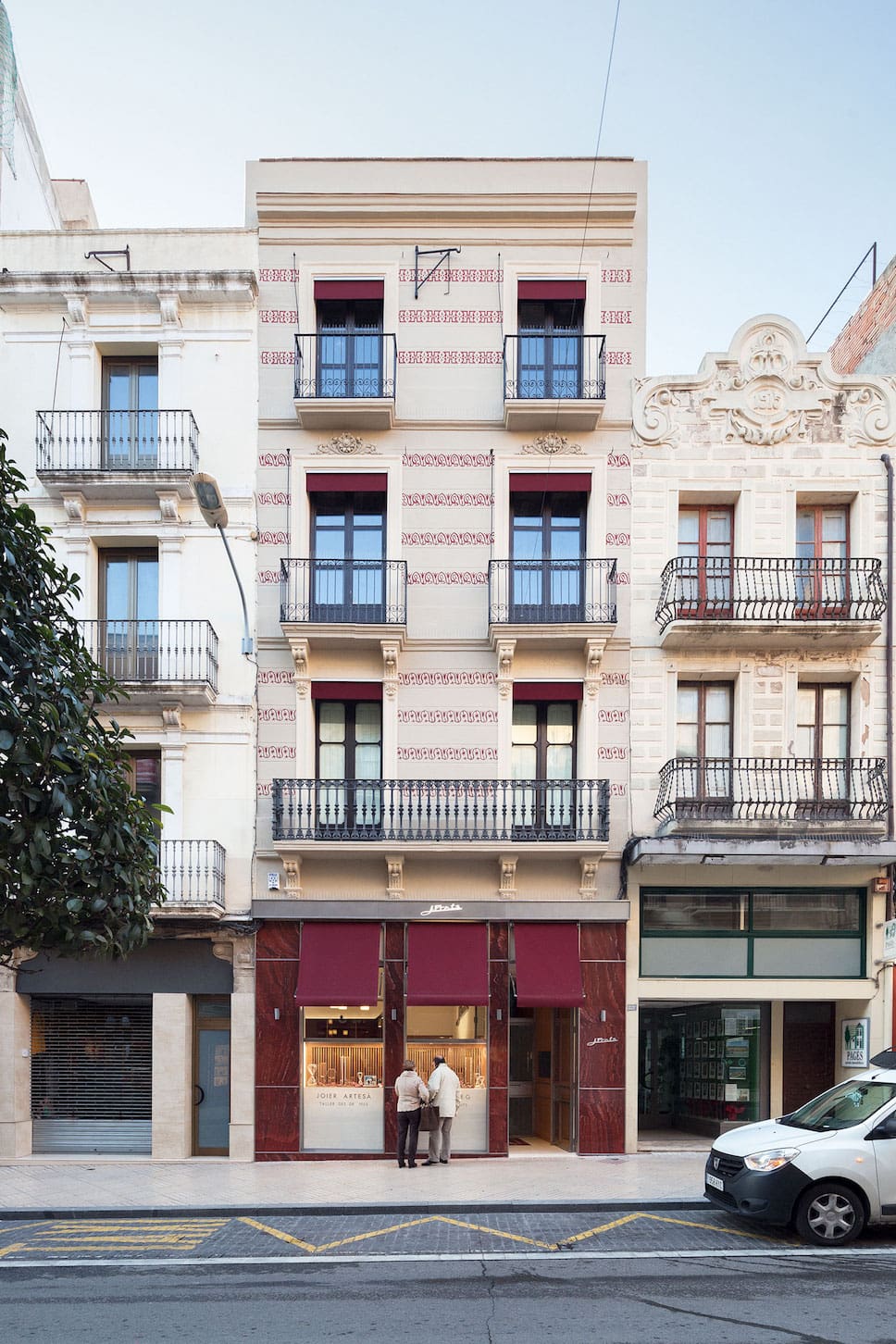
#2 In terms of material palette – why did you opt for this mix?
“We used white terrazzo in-situ and steel to give a neutral background to our client’s work. In contrast, cedar wood is used to add warmth to the ensemble. To match the brand’s identity we tracked down a red Kalhari marble for the façade and used a burgundy tone for the rest of materials.”
#3 What challenges did you face with this project and how did you overcome these?
“The main challenge was to control execution for excellence in details. Only through continuous on-site management were we able to achieve this.”
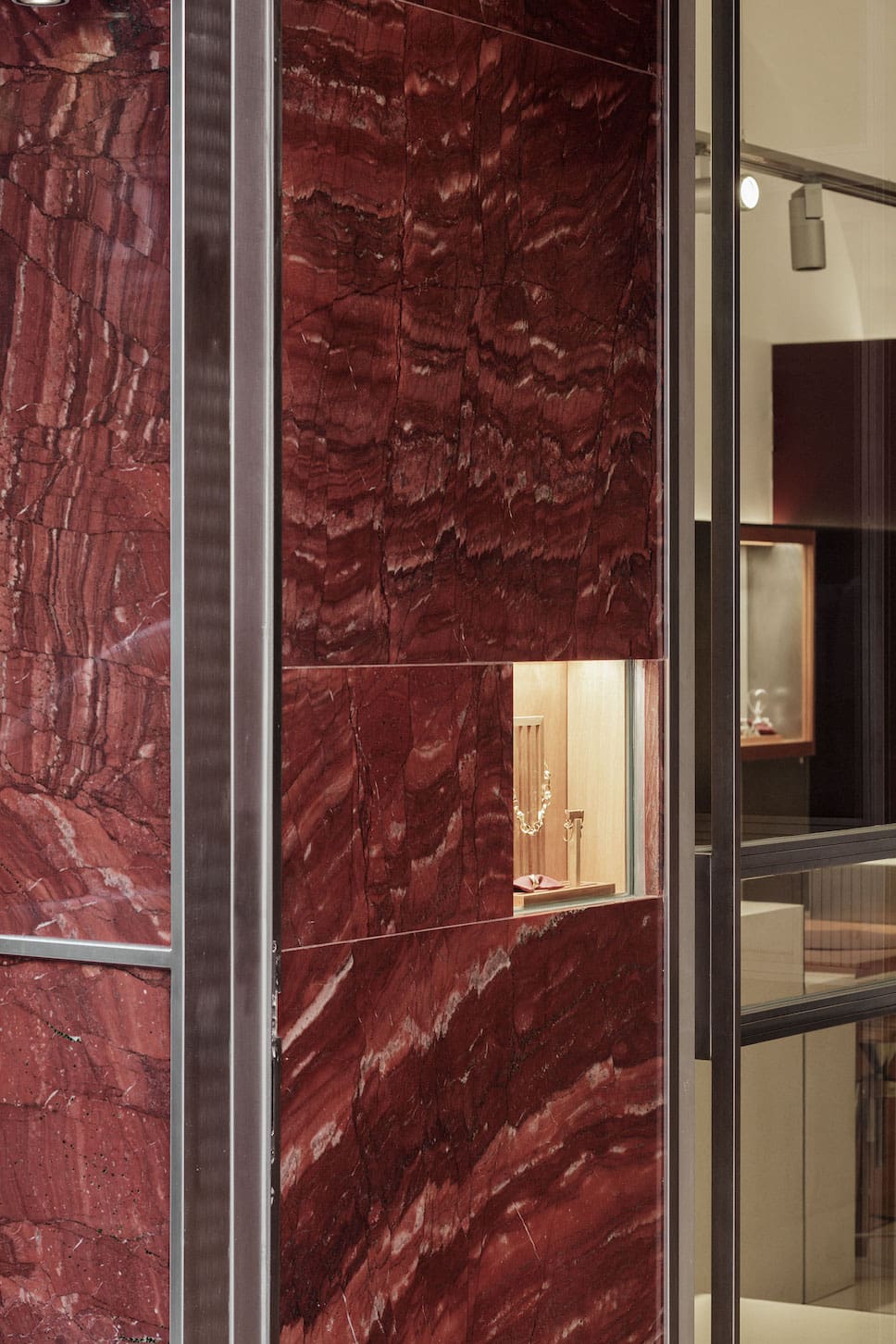
View the video here.
For more projects by MHAP Architects click here.
To discover more commercial architectural projects on enki click here.
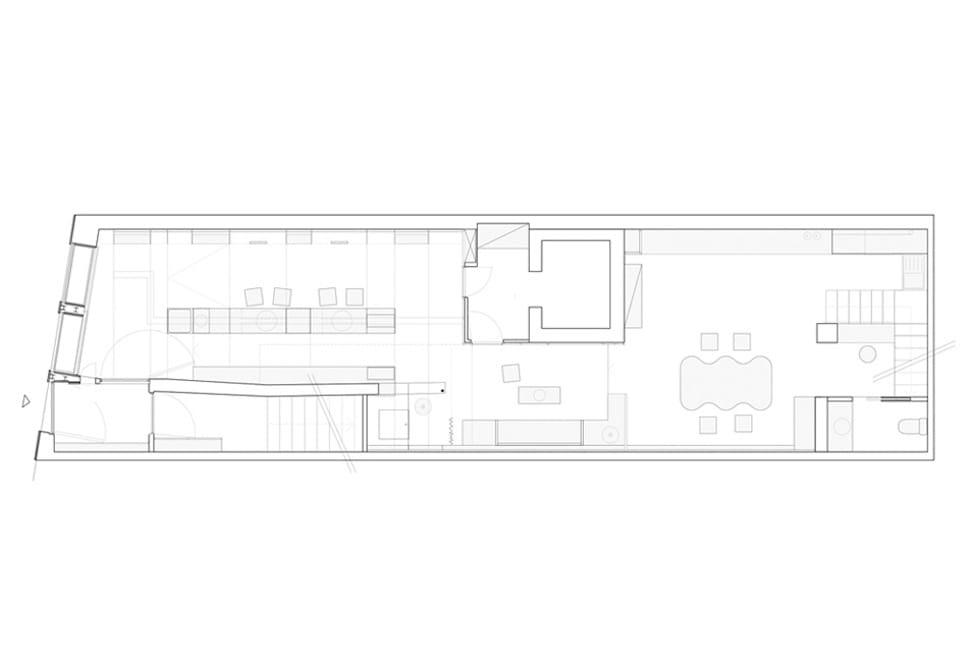
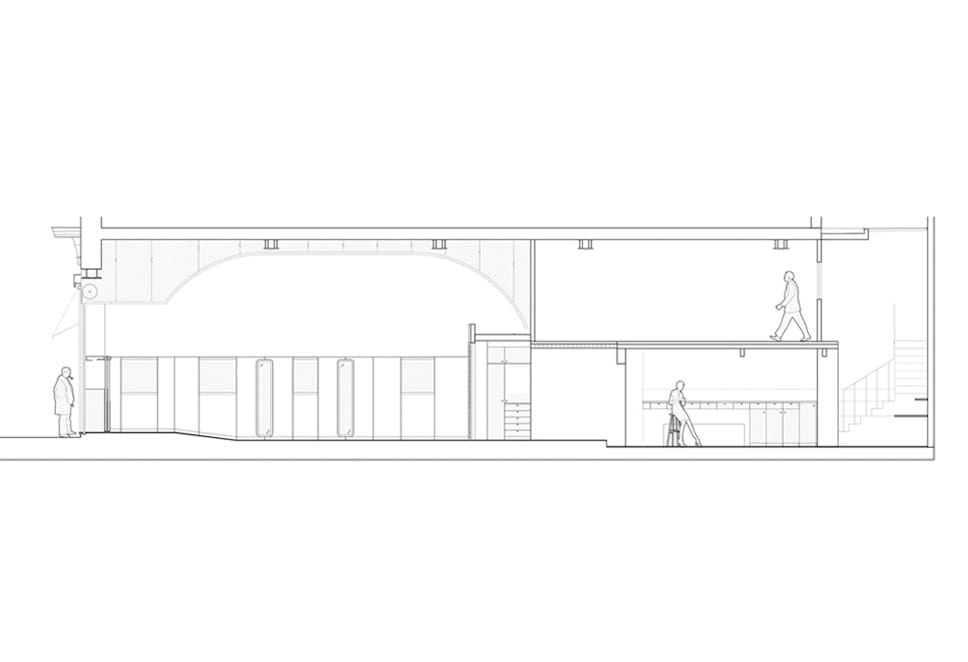
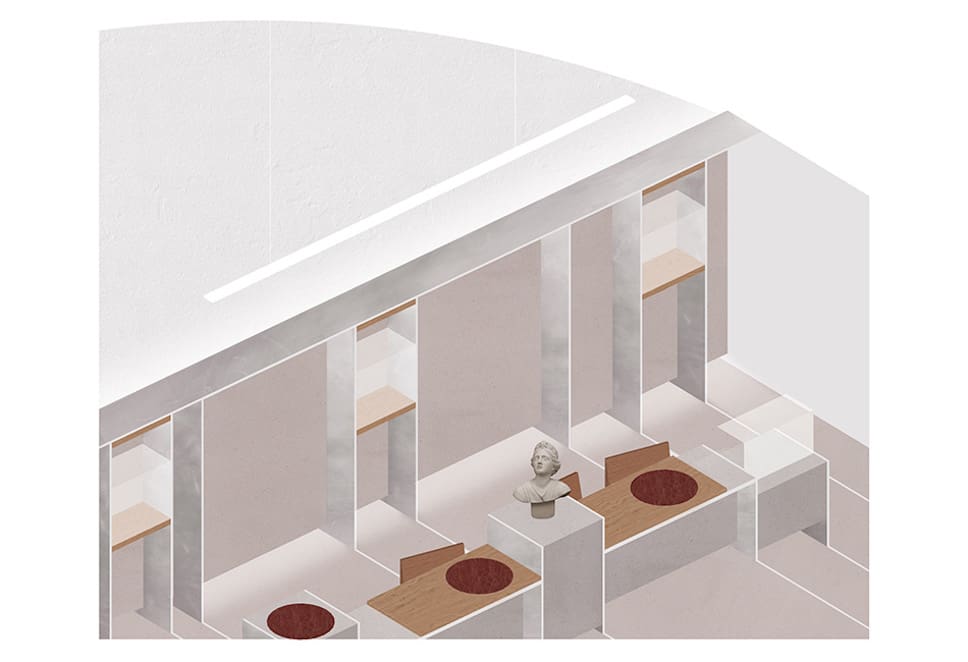
Project notes:
Architects: MHAP (Marina Huguet Blasi, Andrés Peñuela Betancur, Josep Huguet Monné)
Location: Reus, Tarragona, Spain
Area: 90+30 m2
Year: 2017
Photography: Luis Diaz Diaz
Client: J.Prats, Joier Artesà
Awards: X Biennal Alejandro de la Sota, Mostra d’Arquitectura de Tarragona.
Constructor: Samerval SL
Video Credits: Production, Pixel Moreno. Direction, Nua Arquitectures
