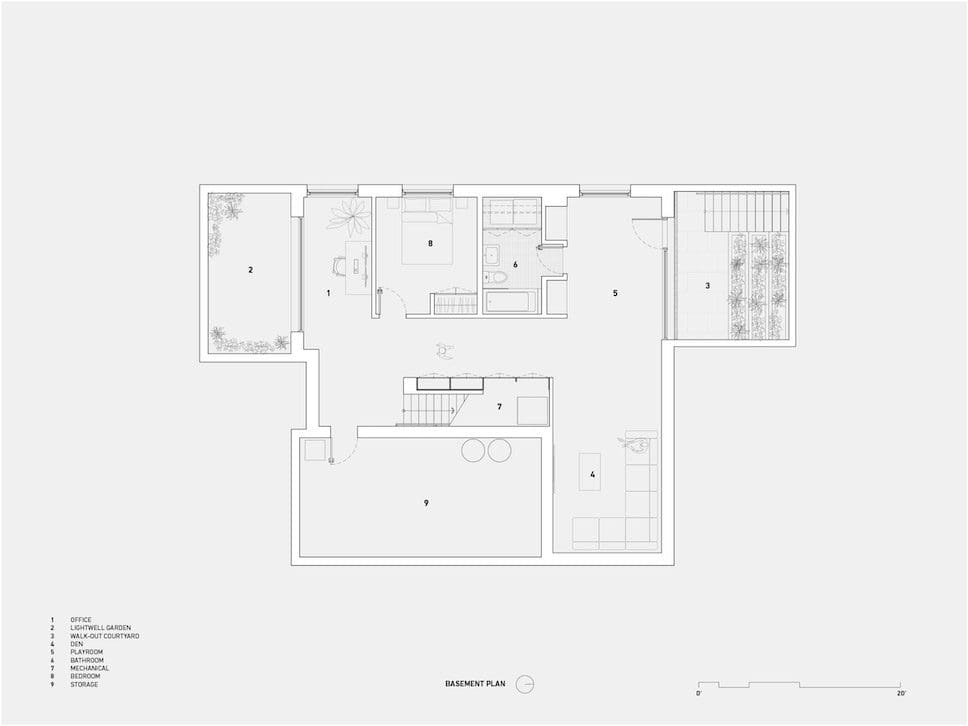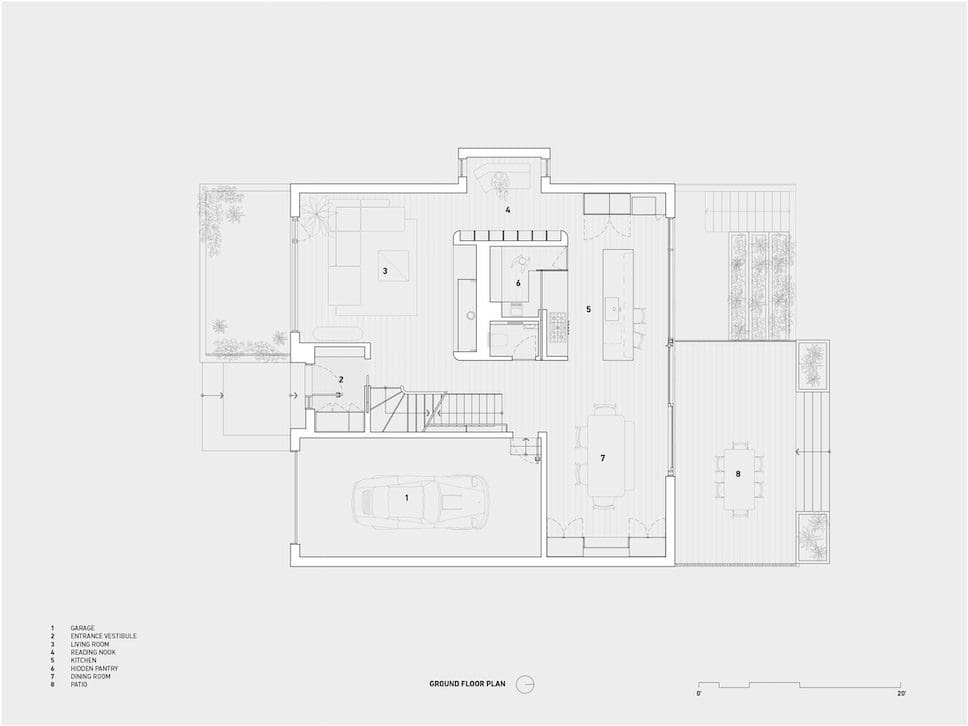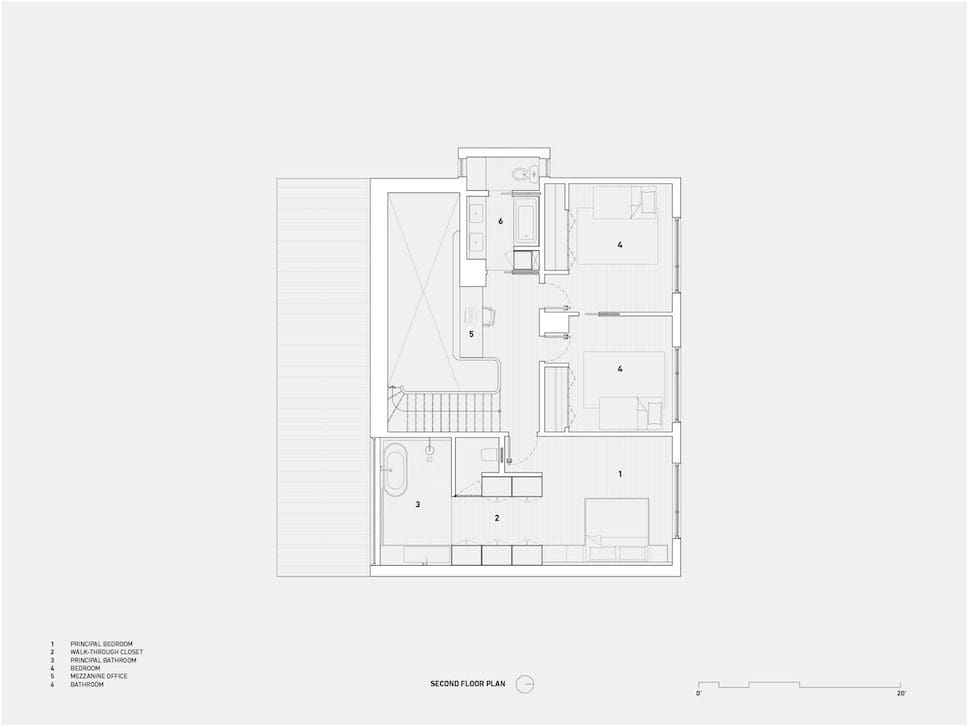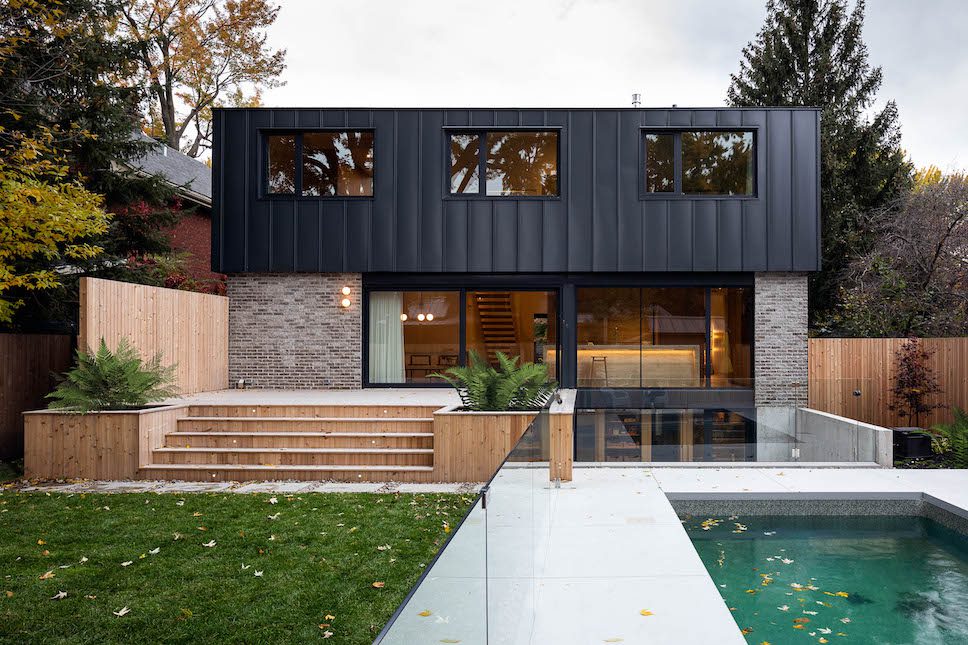
To meet the needs of a growing family, Montreal-based firm Ménard Dworkind (MRDK) has reconfigured a 40-year-old house, maximising space by adding a roof extension and floor-to-ceiling windows to avoid expanding the overall footprint.
The four-bedroom house, located on Montreal’s south shore, was originally designed by architect Frank McGrath, and it caught the eye of the young family when they were on the lookout for a space that could accommodate three (soon to be four) of them.
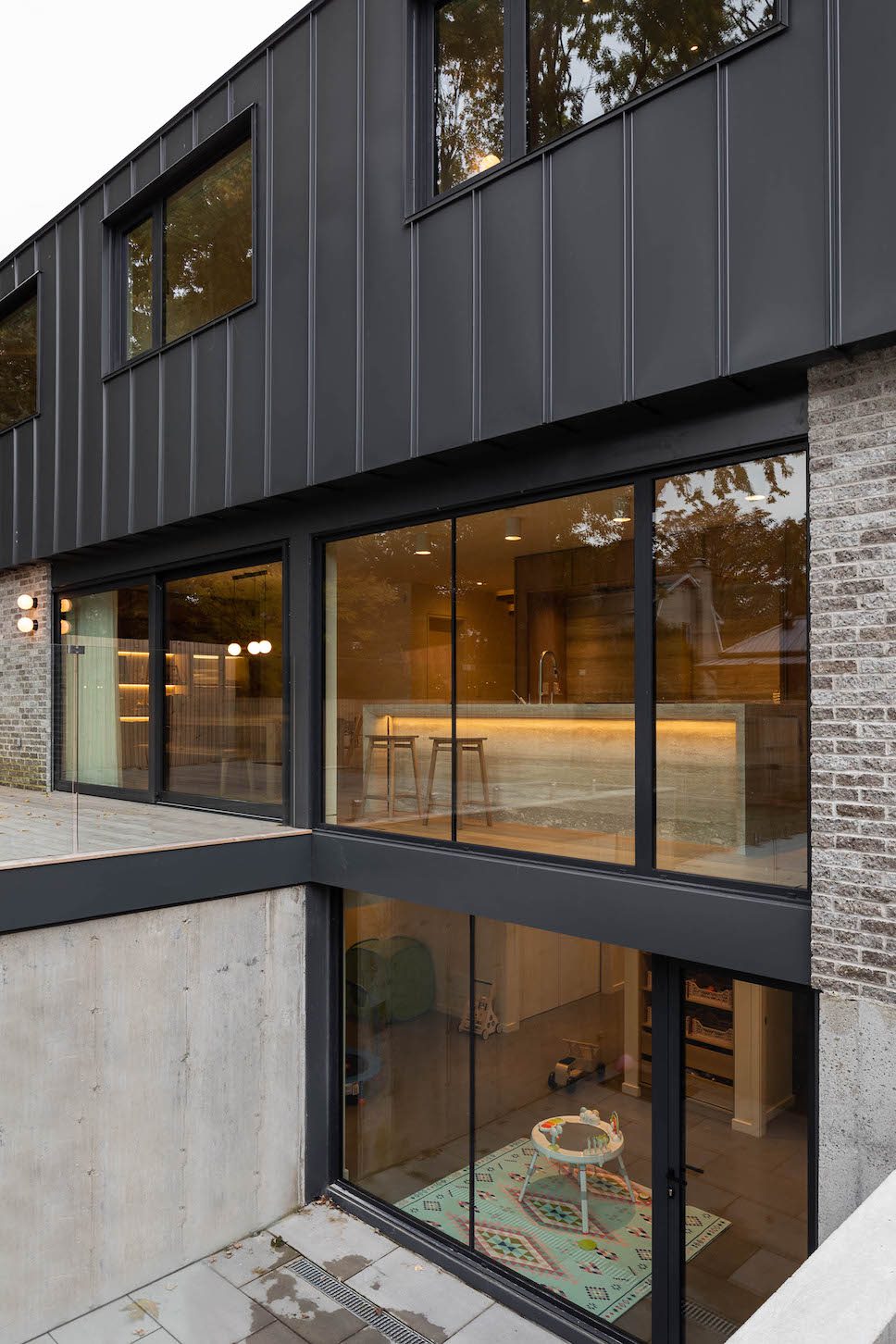
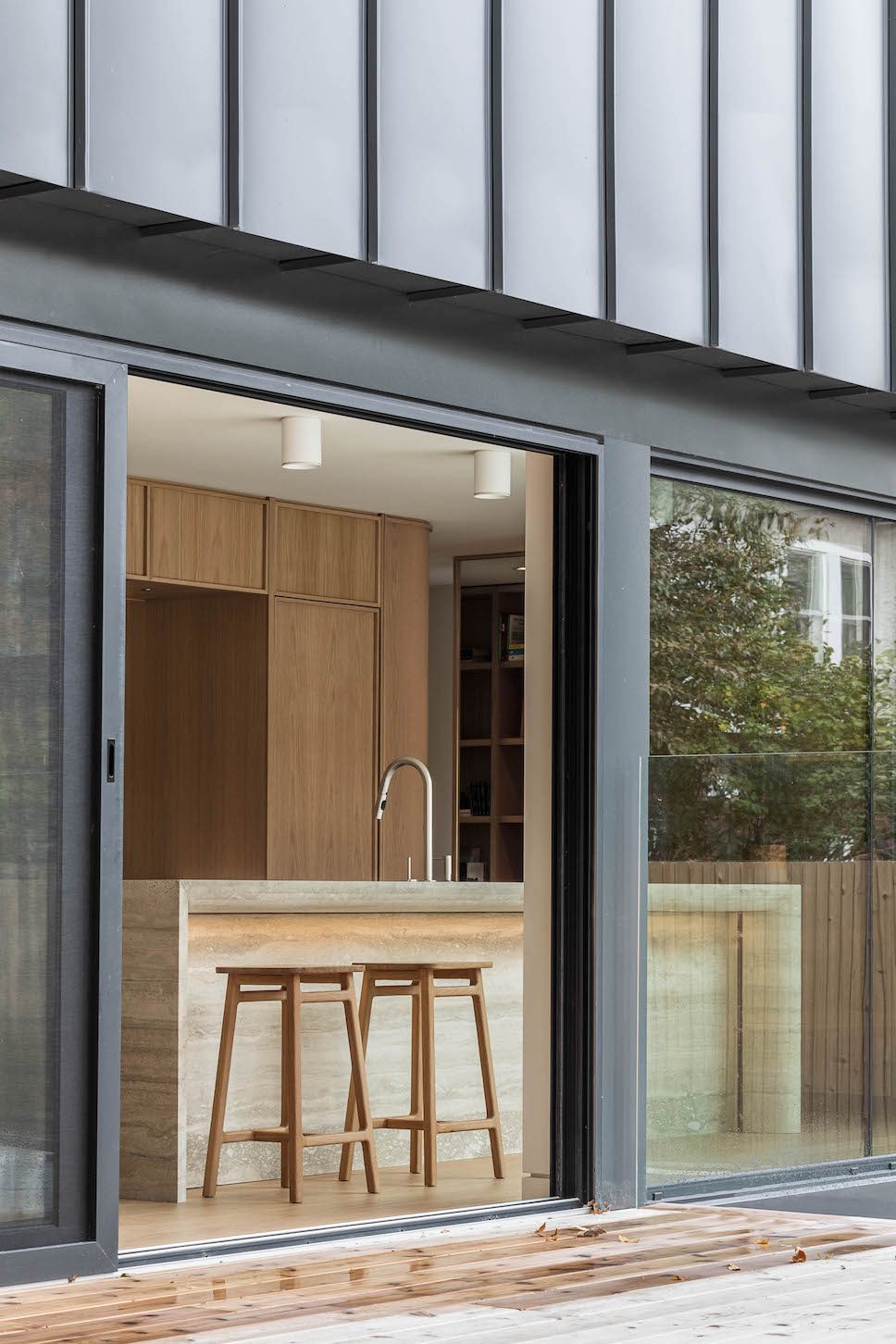
With sensibility to detail and a nod to the nostalgia and charm of the original design, MRDK set out to reinvigorate the building which was in need of a major renovation. Their first move was to demolish the dilapidated and unsightly greenhouse which protruded from its front façade. Salvaging its concrete foundation allowed the architects to create a large window-well to bring southern light into the basement office.
Further structural work involved removing load-bearing walls on the ground floor basement, and raising a portion of the sloped roof on the second floor to create the primary bathroom and walk-through wardrobe. The house was also completely gutted and re-insulated to meet current regulations.
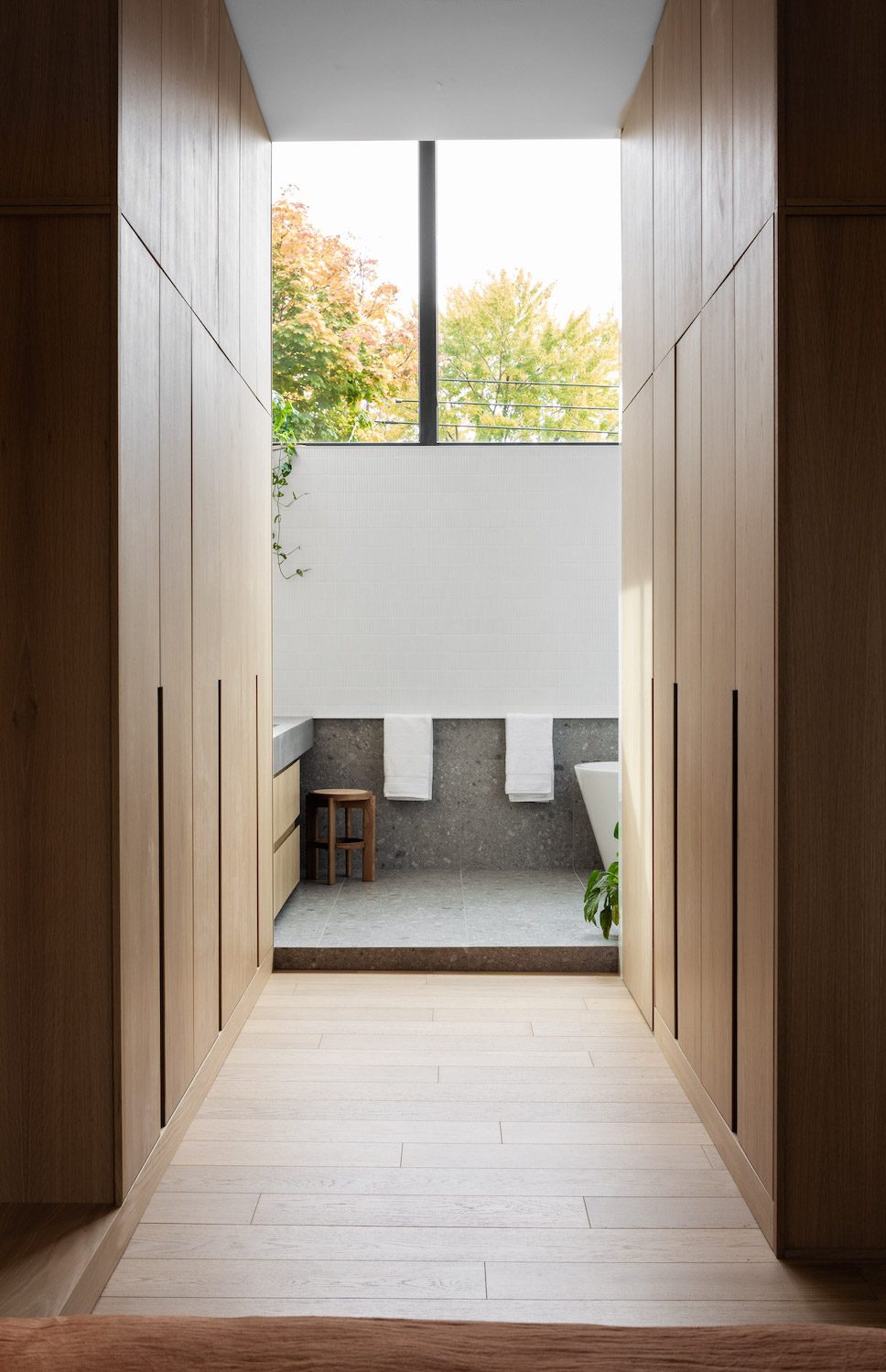
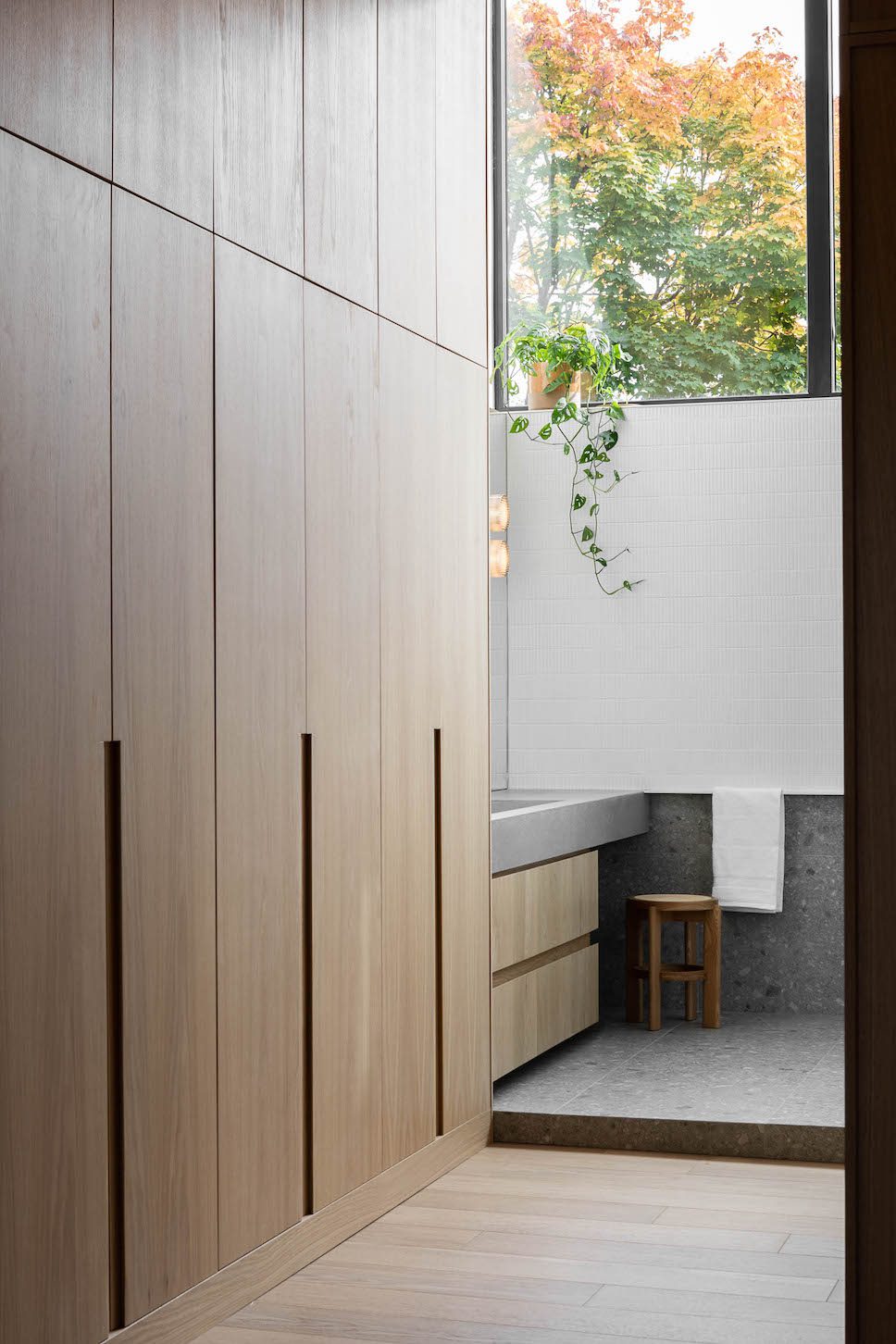
Maximising daylight was key to shaping convivial, open and bright spaces in the living area below ground, where the family can socialise and relax. To make this possible, the back garden was excavated to allow for floor-to-ceiling windows on the back façade and a walkout basement.
One of the biggest challenges, architect David Dworkind explains was getting approval for the contemporary roof extension. “It was a point of contention and there was a close collaboration with the members of the planning department’s committee to ensure that the proportions and scale of the new volume could be approved to be built.”
Once approved, the extension of the roof was designed to repurpose an unusable attic space off of the master bedroom. The original sloping roof has been lifted to create a contemporary dormer, and this new space houses the walk-through wardrobe and main bathroom with generous south-facing clerestory windows and high ceilings.
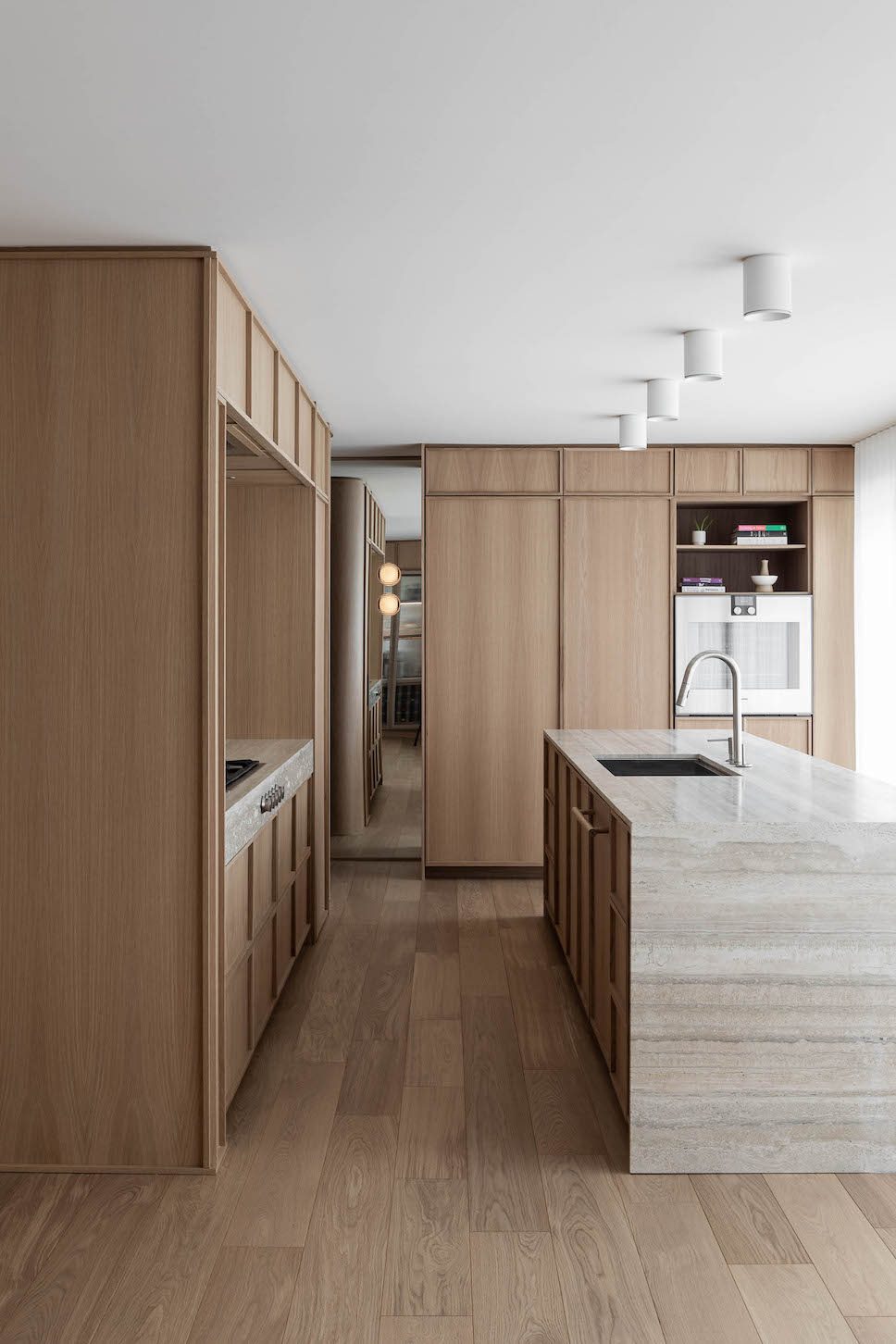
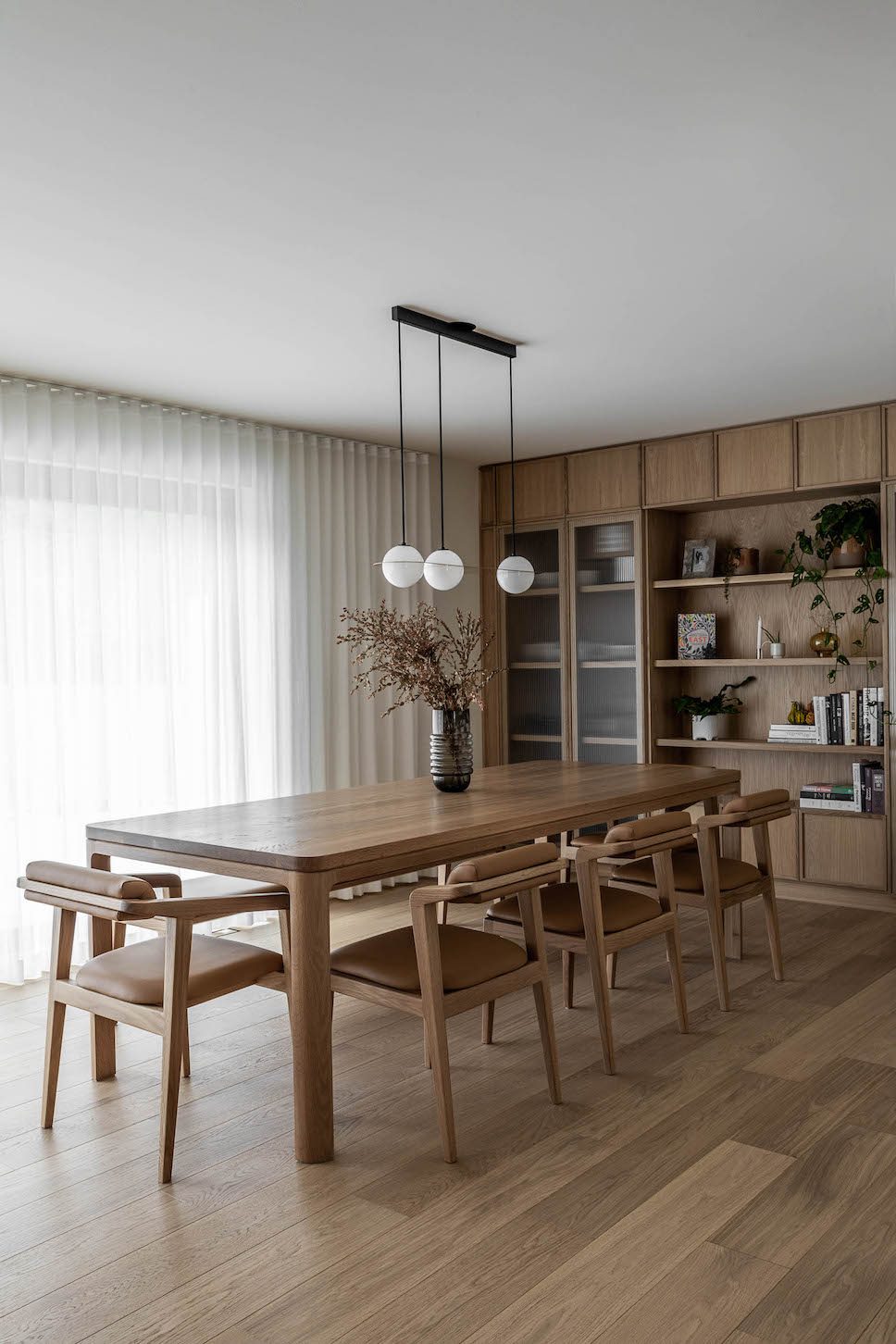
The generosity of light in this space is felt as soon as you enter the house, with the floor plan configured with a sense of openness and flow. A sweeping staircase at the entrance leads up to the first floor, and on the ground level the eye is drawn through the building and towards the kitchen and dining area.
At the rear of the house, the large, open-plan kitchen and dining room is bathed in natural light from the large opening created with the sliding doors, which open onto a cedar patio. The streamlined kitchen design keeps clutter to a minimum, putting emphasis on the beautiful, natural materials used.
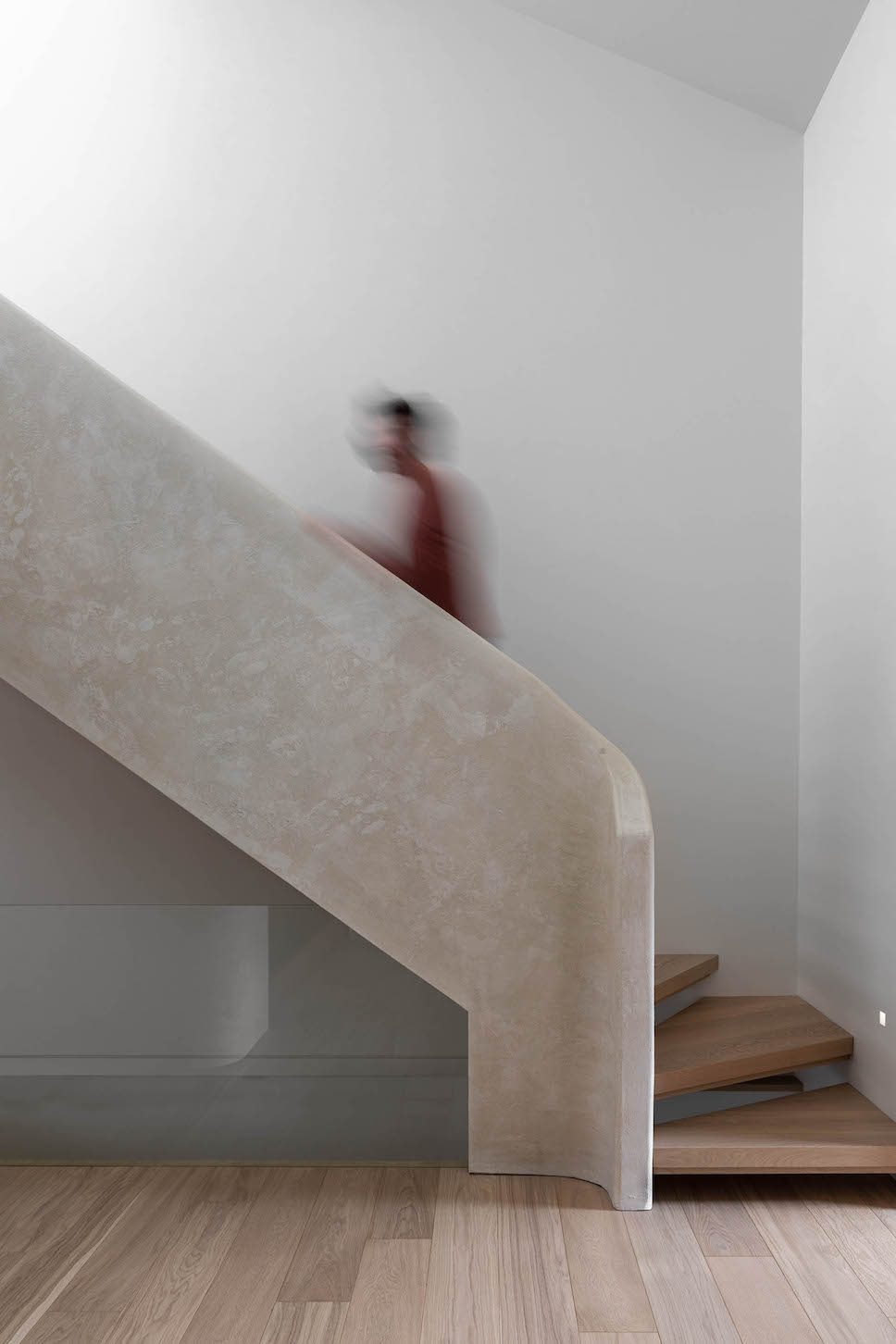
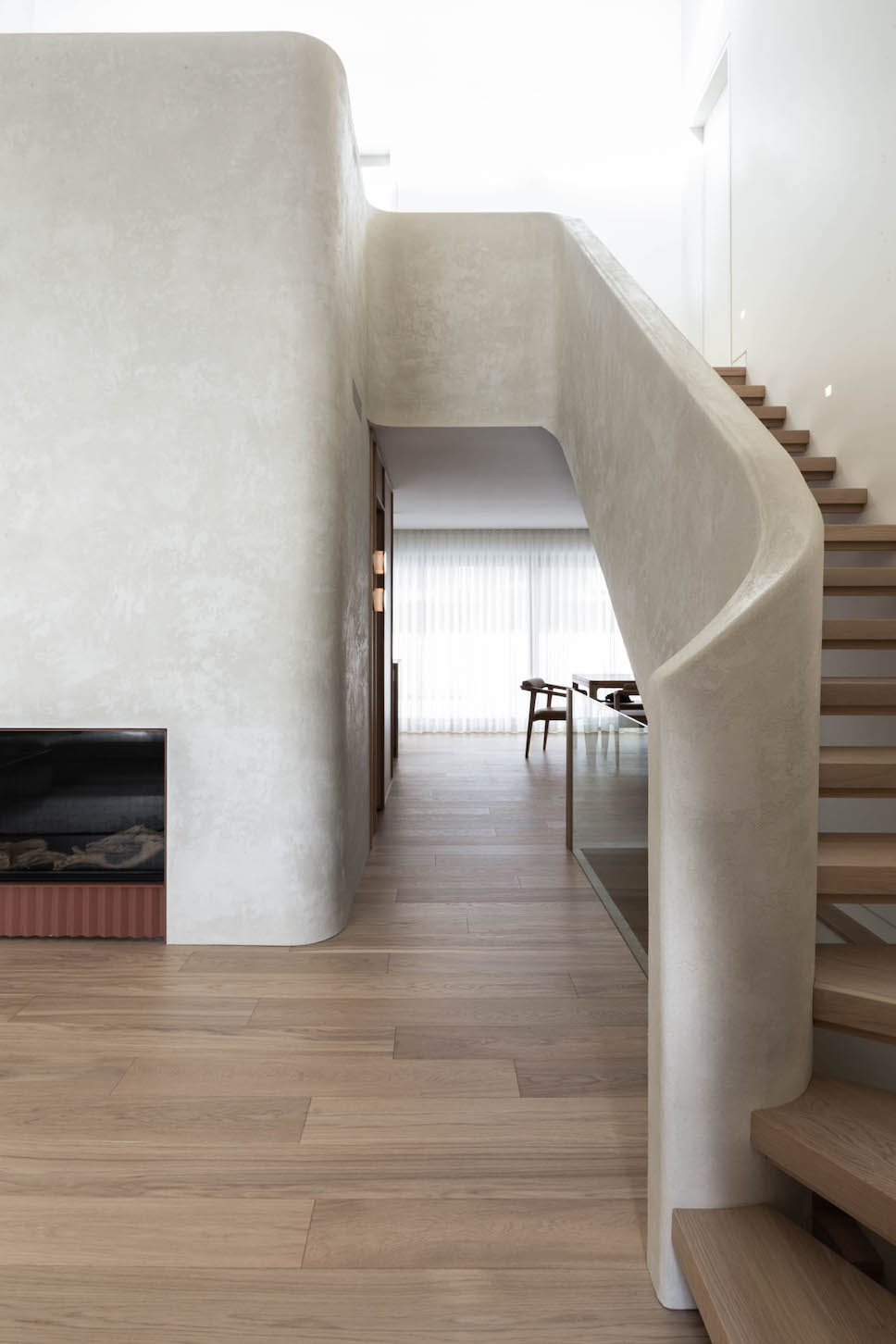
“A large sculptural travertine island sits at the centre of the kitchen with its edge softened by an inverted demi-bullnose,” describes David Dworkind. “A mistake in the fabrication of this island left a groove down either side of the travertine. This became a design opportunity where these grooves were filled with strips of Rosso Levanto marble racing stripes.”
The stunning textural travertine is also used on the backsplash, which offers a surprising hidden feature. Sliding the large slab into a pocket on one side reveals a concealed pantry. All the small appliances that would typically clutter the countertop are tucked away in this space.
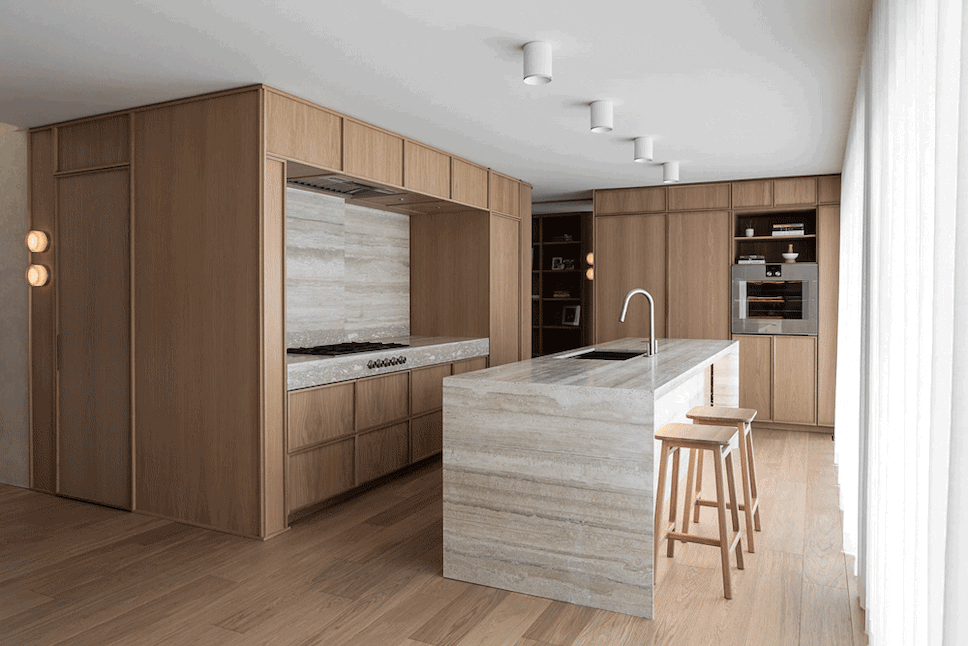
Project details:
Project name: Hickson Residence
Location: Saint-Lambert, Québec
Area: 3,500 sq.ft
Architects: Ménard Dworkind (MRDK)
Contractor: Fairfield Construction
Structural engineer: LBK Structure
Exterior façade: MAC standing seam metal siding with existing brick at the base
Suppliers: Alumilex (windows); Benjamin Moore (paint); Ramacieri Soligo (surfaces); Beton Johnstone (terrazzo); Gaggenau (kitchen appliances); Arrancia (lighting); Rich Brilliant and Willing (lighting); Duravit (bathroom sanitaryware); Aquabrass (fittings); David Climan (artwork)
Photography: David Dworkind
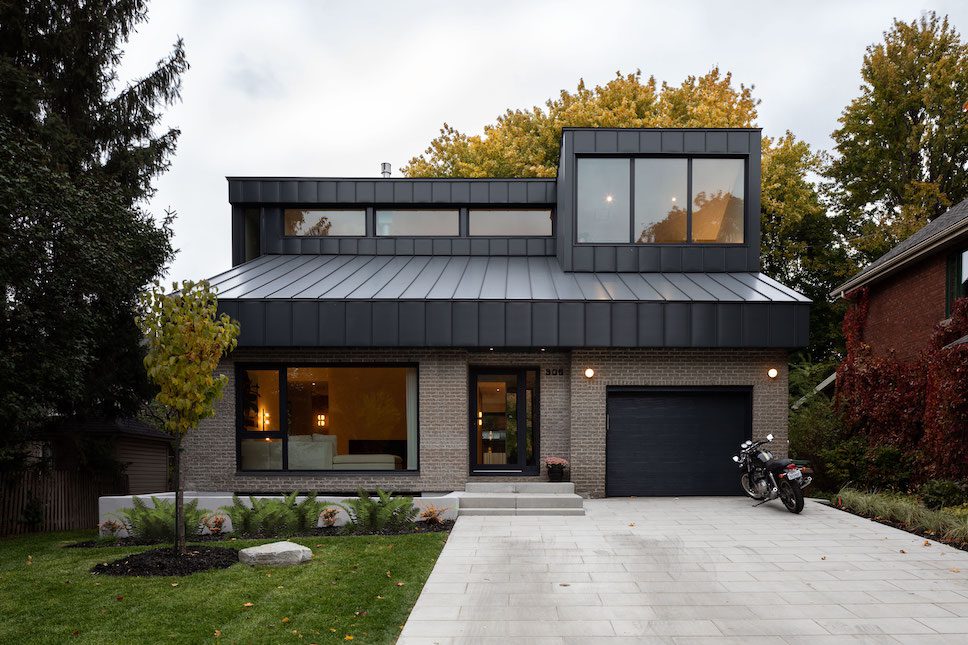
Discover more architecture and interior design projects by Montreal-based firm Ménard Dworkind.
Take a look at more residential architecture here on enki, including from a pitched cork extension on a Georgian townhouse to a model new-build focused on thermal efficiency.
