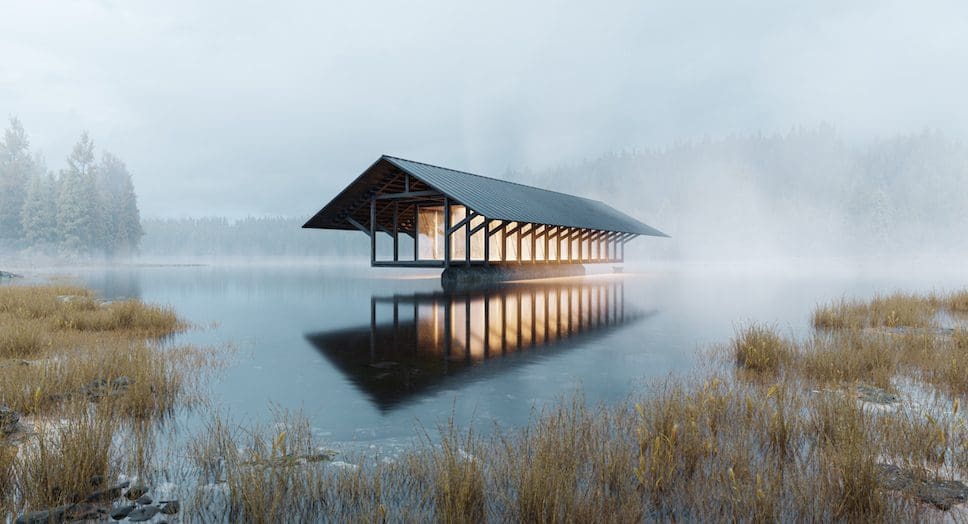
Marc Thorpe Design has created a conceptual structure of Crystal Lake Pavilion, a floating, timber-built pavilion for the West Catskills region of New York, which functions as a meditation and yoga retreat.
Architect and designer Marc Thorpe was inspired by the unique 497-acre Crystal Lake Wild Forest landscape, visualising a timber-framed pavilion with an all-glass skin to create structural transparency and to forge a close connection to the natural environment.
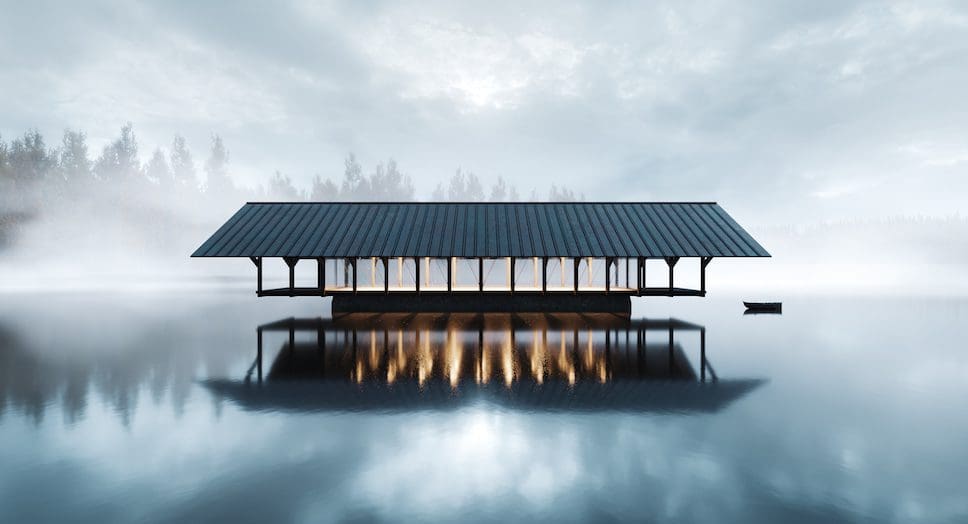
The scenic area features a 32-acre man-made lake, upon which the site-specific work appears to float upon, as well as seeps and streams, wetlands, and an old beaver pond. Accessible only by boat, the Crystal Lake Pavilion has light steel connections and a standing, seam steel roof, which gives it an illusion of weightlessness.
Designed to be used for meditation and yoga classes, as well as a place for group therapy, the pavilion offers a tranquil space with a close connection to the wondrous nature and wildlife that is found in and around the lake.
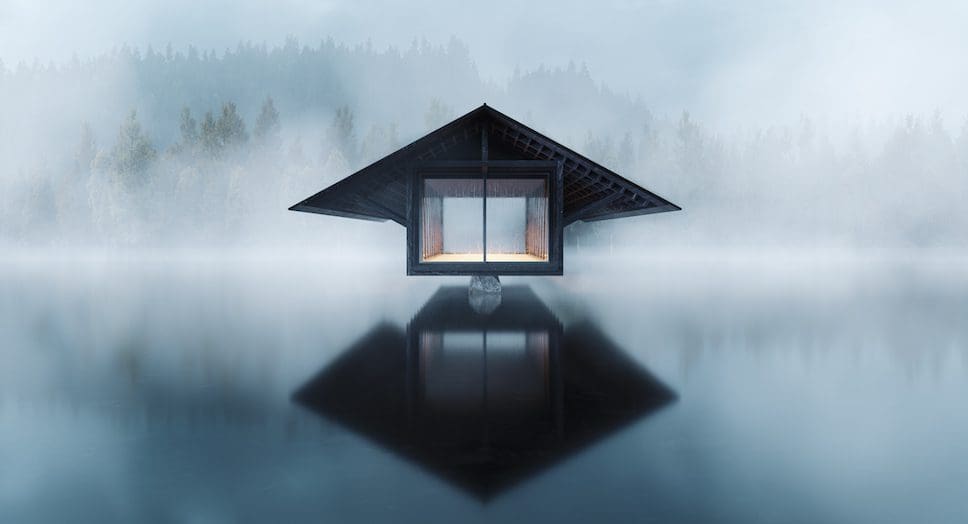
“The lake shore and surrounding moist woodland provide habitats for trilliums, wild leeks, Jack-in-the-pulpits, and Dutchman’s britches,” explains Marc Thorpe.
“The lake is surrounded by rolling hills (highest elevation 1,980 feet), quite steep along its eastern shore. The ecology of the forest is home to hundreds of types of indigenous species of planets, flowers and trees as well as wildlife and insects unique to the region of the West Catskills,” he adds.
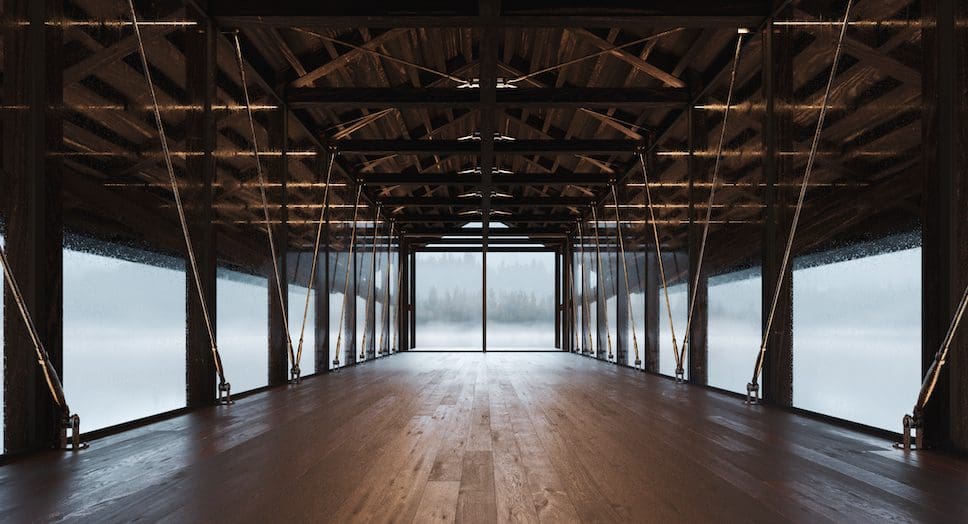
Further respecting its environment, the majority of the structure is designed to be prefabricated and engineered off site to cause minimal disruption. The building utilises a traditional King Post method of timber construction, and is composed of a series of heavy timbers, joined together with lap joints, pegged mortise, and tenon joints.
A centre post, which cantilevers off a single solid concrete pier nestled into the lake bed, forms the dominant structural feature of Crystal Lake Pavilion. Not only does its light, free-flowing structure serve as an oasis on the lake, it also provides a retreat space that encourages a mindful practice.
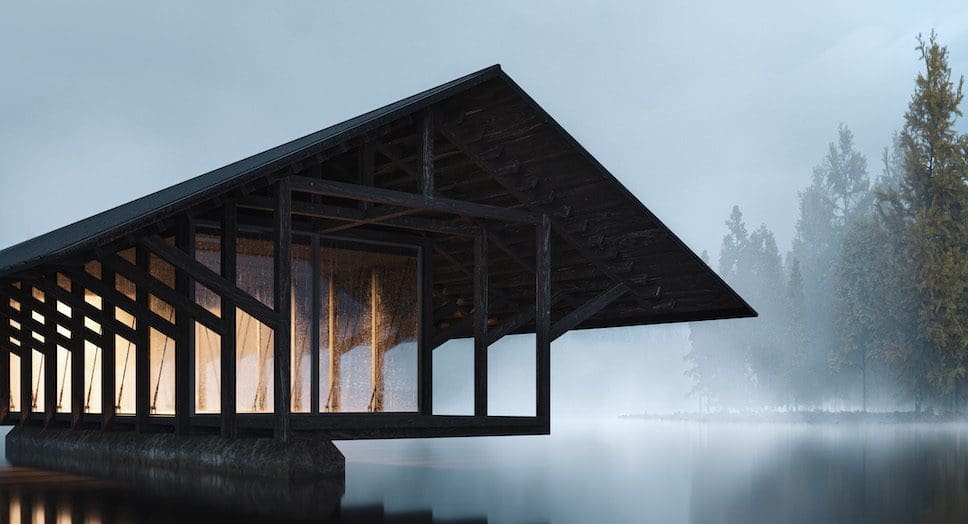
Visualisations by Truetopia.
Discover more about projects by Marc Thorpe Design & Architecture and check out the firm’s Kampala House project which involves the building of sustainable, compressed earth eco homes in Africa.
Read lots more architecture news on enki and don’t forget to subscribe to enki magazine for your bi-monthly dose of building and design news from around the world.
