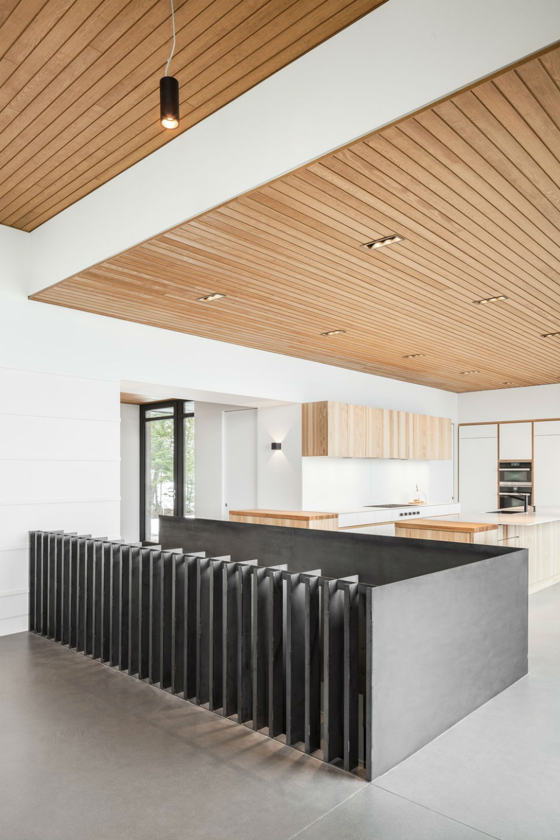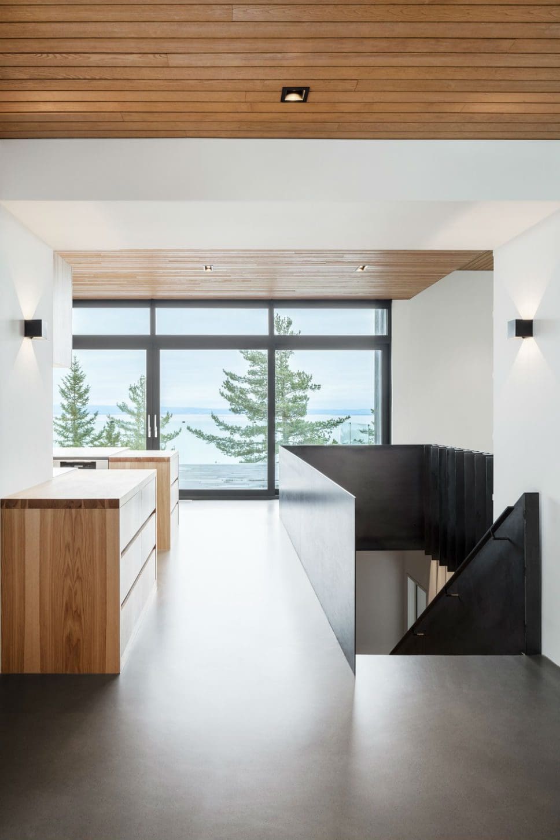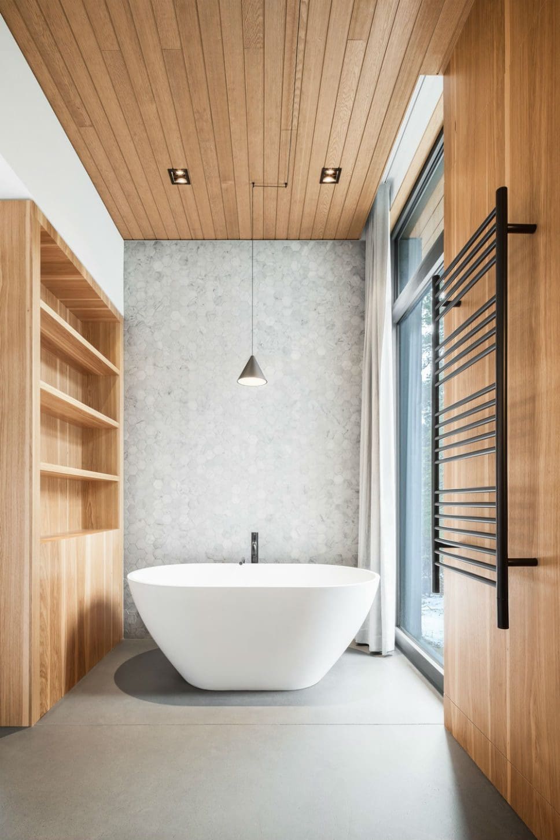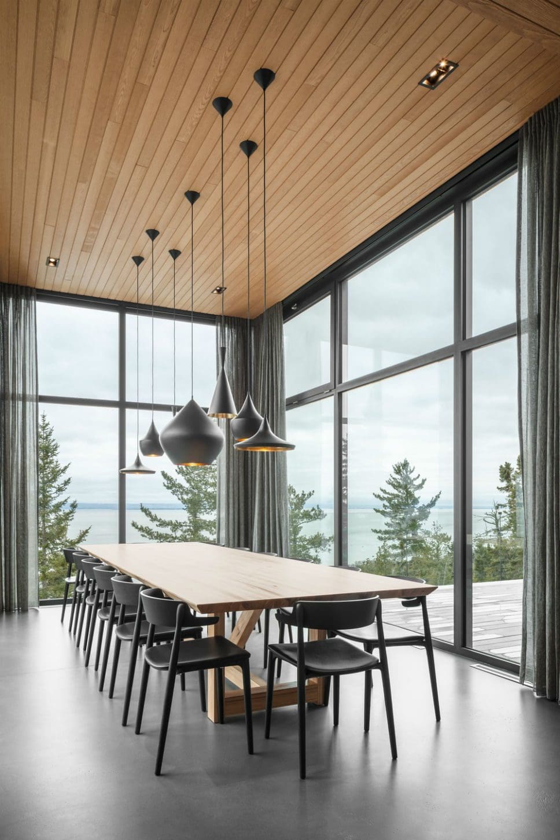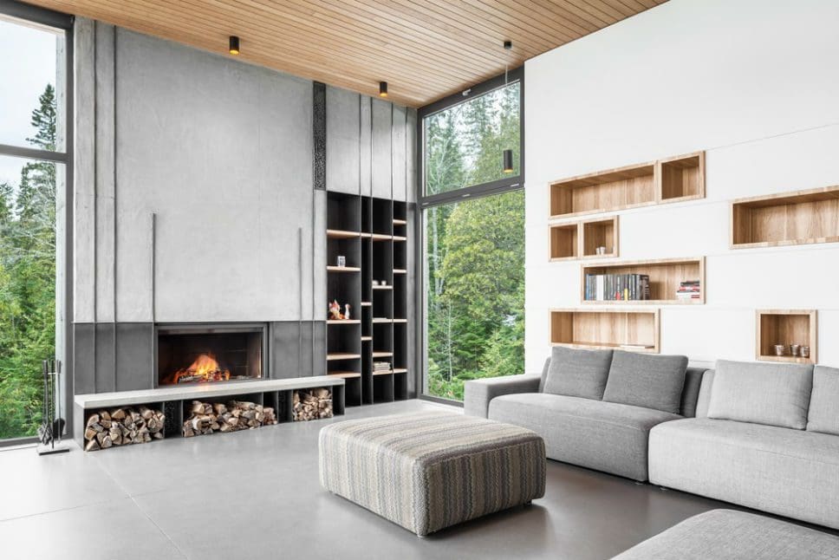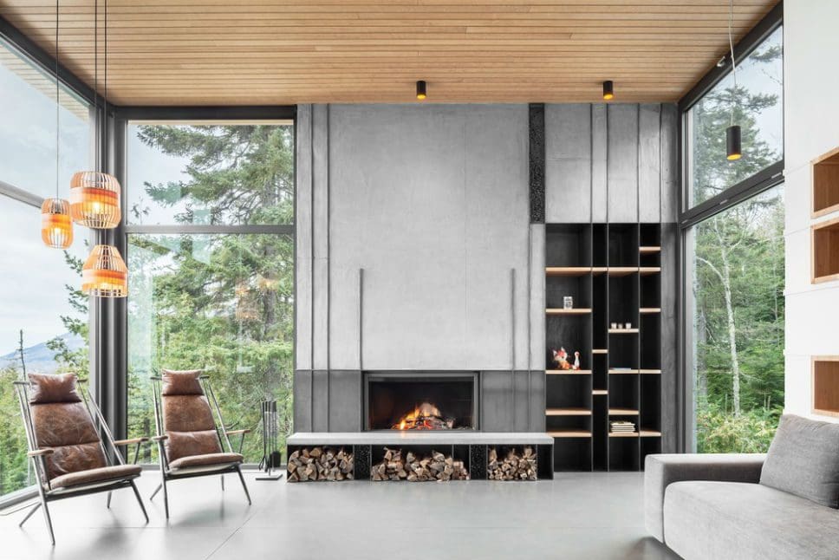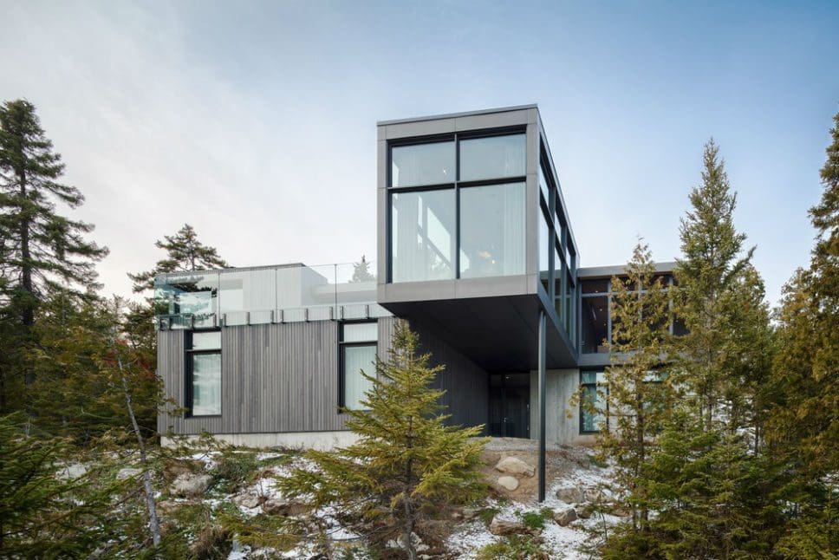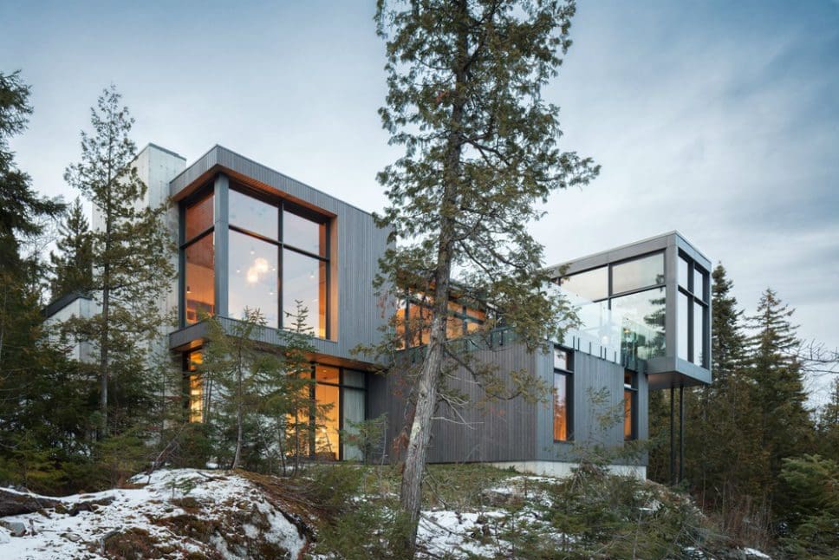
Behind the wheel of Thellend Fortin Architectes sits Louis Thellend and Lisa-Marie Fortin, a dynamic duo with a refreshingly innovative approach to architecture and its impact on the environment. Having worked across local and international projects of all scales, their experience and creative approach to projects is not only inspiring, but demonstrates their deep understanding and insight into current issues and practices.
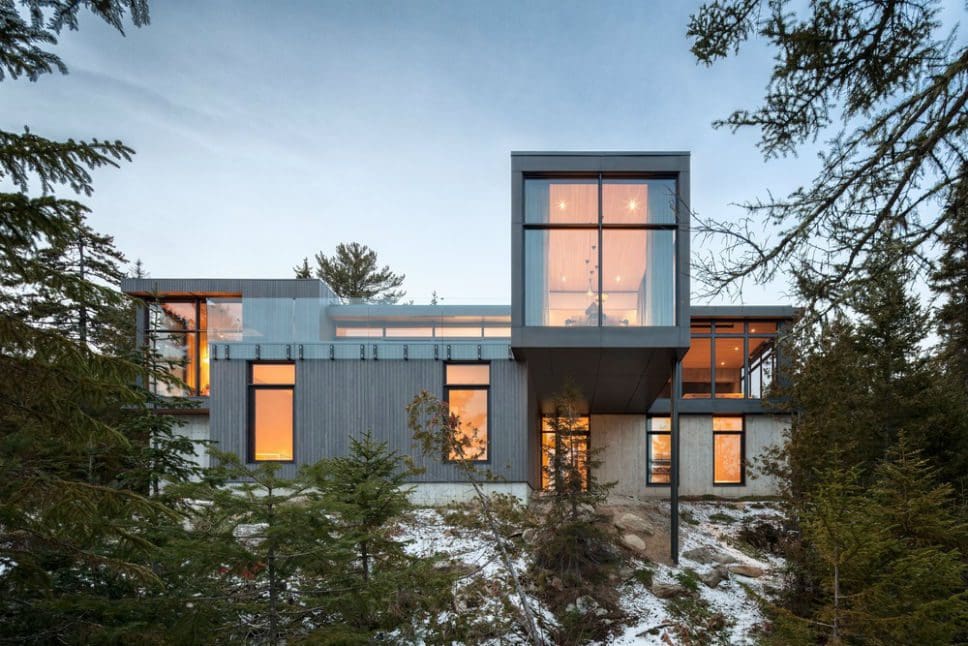
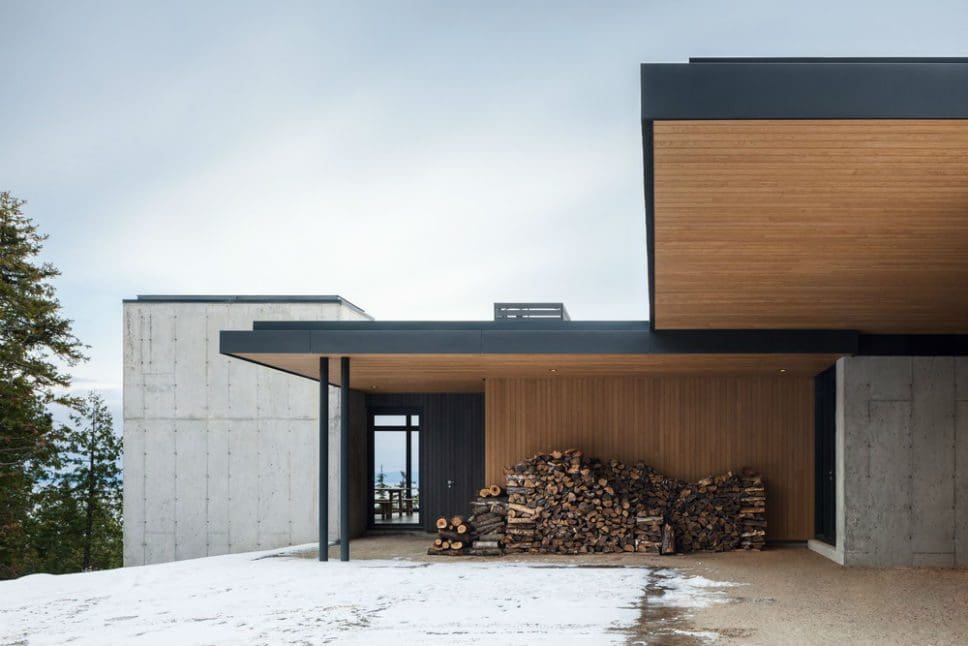
One of their latest projects, Longs Horizontals is situated in Montréal, Canada and brings an incredibly contemporary, dynamic build to the table. The project was inspired by the magnificent landscape that envelopes the St. Lawrence River estuary which can be seen and visually devoured from the headland on which the build is positioned on.
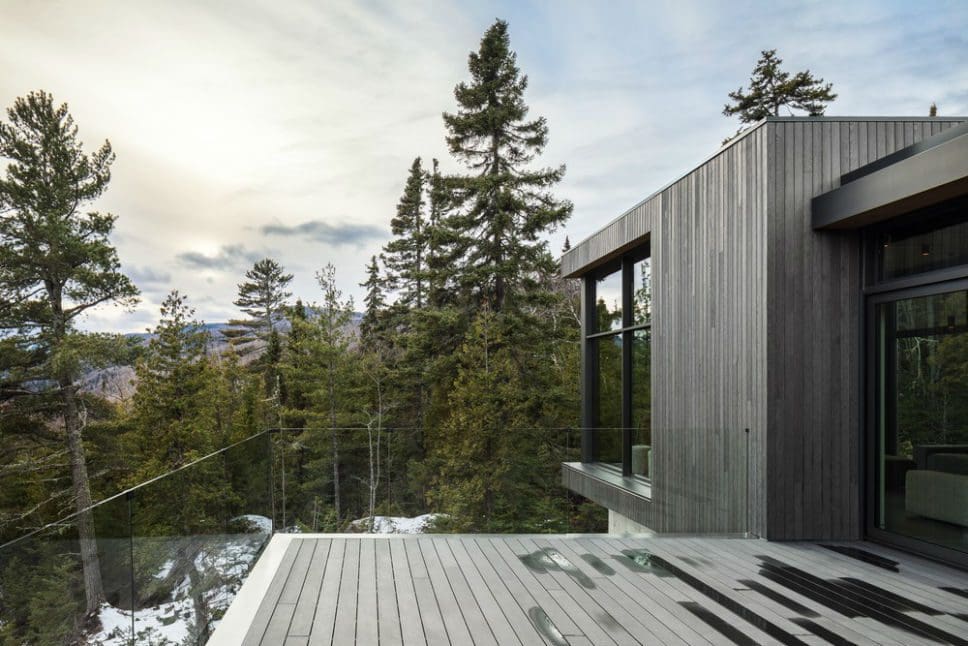
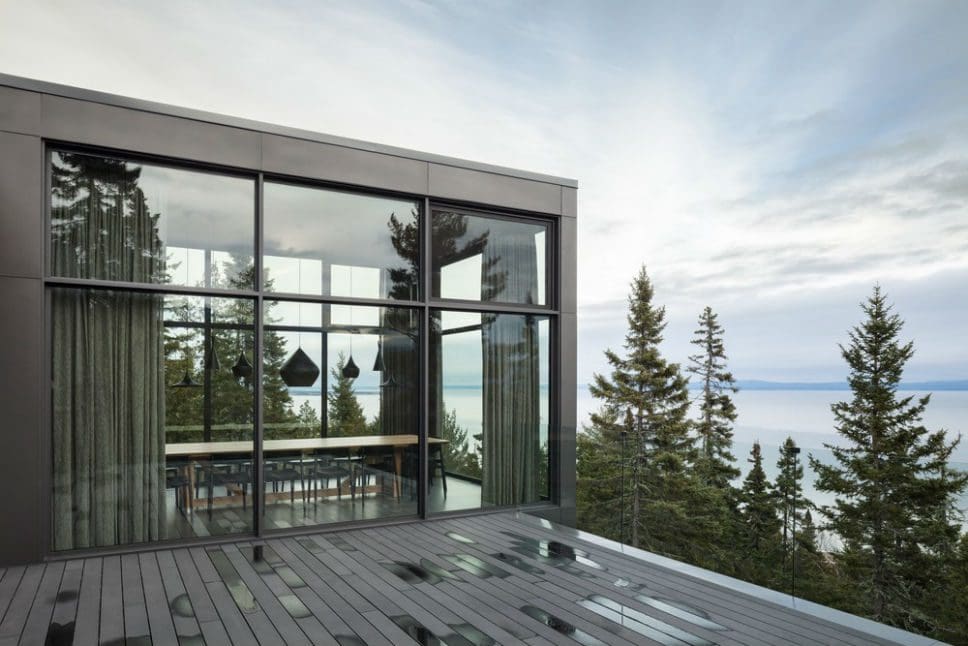
The bedroom suites of the property are situated at garden level and, set in concrete, are anchored in the project’s surrounding landscape. The level above plays host to a series of beautifully wood panelled living spaces, each characterised by a different ceiling height. Rising above them all, is the build’s dining room. Drawing the outside in, its wide expanse of windows draws the inhabitant’s eye outwards, to the horizon.
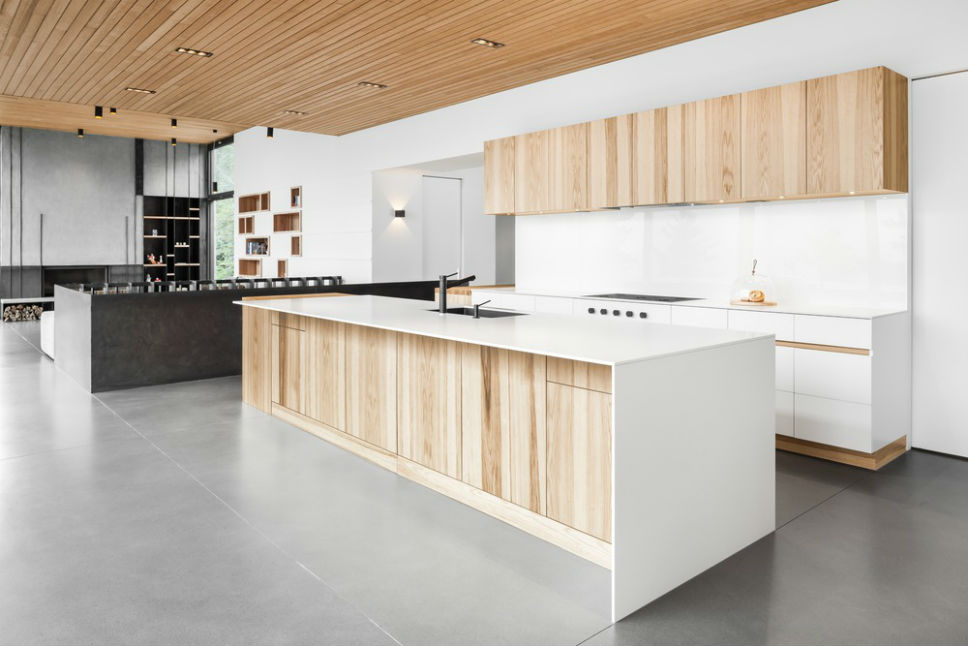
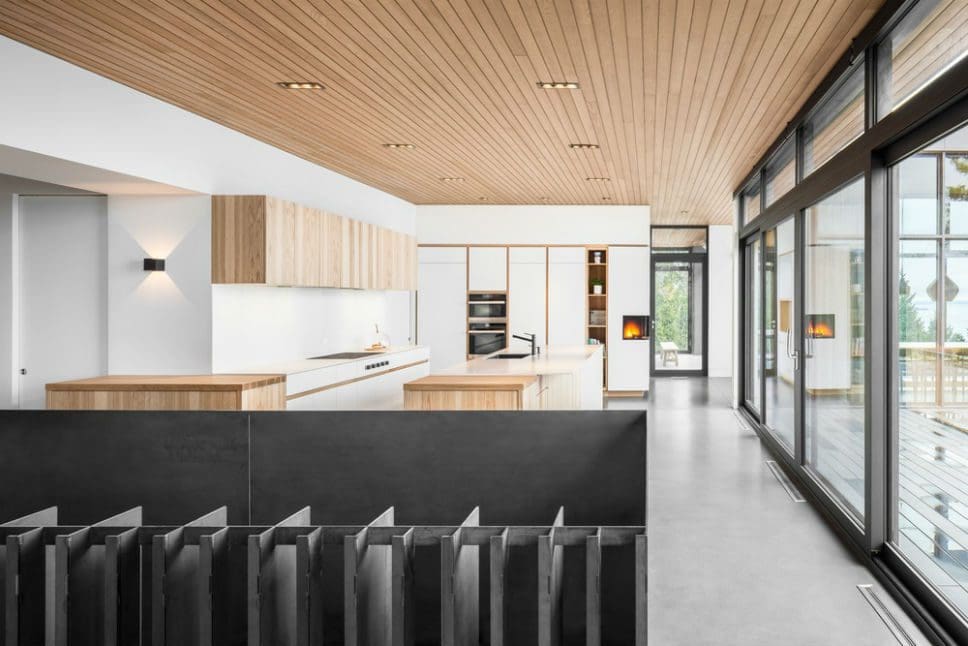
Project Notes:
Official name of the project: Long Horizontals
Location: Petite-Rivière-Saint-François, Québec, Canada
Budget: private
Project end date: 2017
Area: 490 m2
Client: private
Architects: Thellend Fortin Architectes
Designers: Thellend Fortin Architectes
Project manager: Lisa-Marie Fortin et Louis Thellend
Structural Engineer: Paul-Henry Boutros, NCK inc.
Photographer: Charles Lanteigne
Sourced from: v2com
