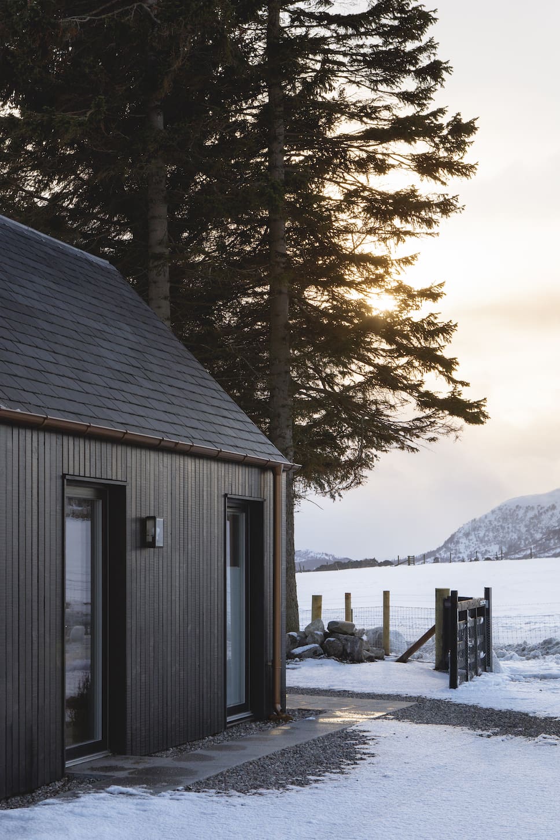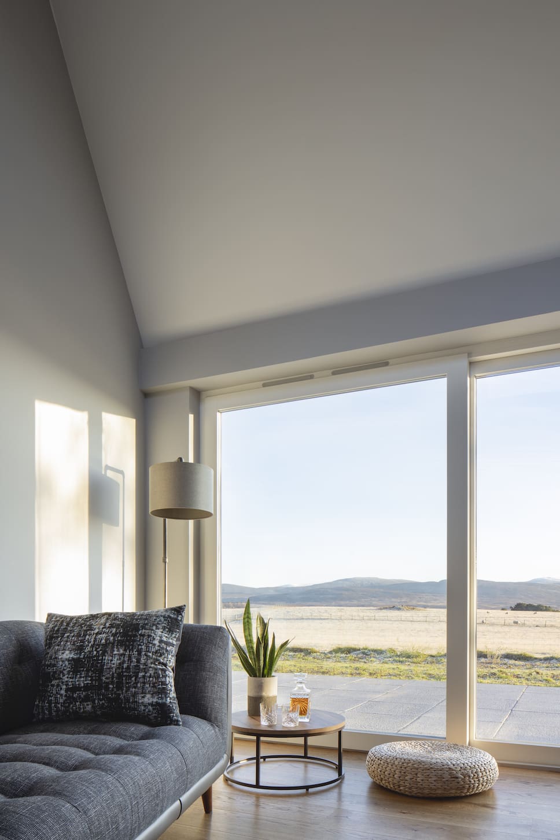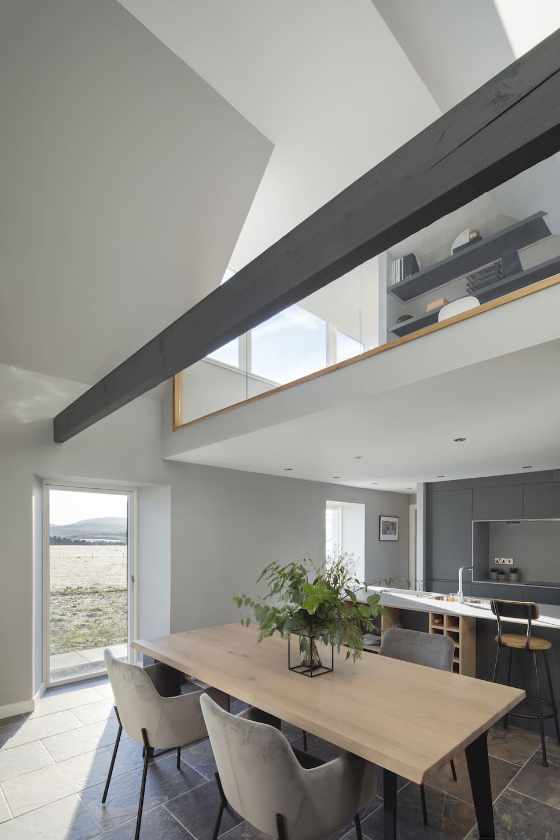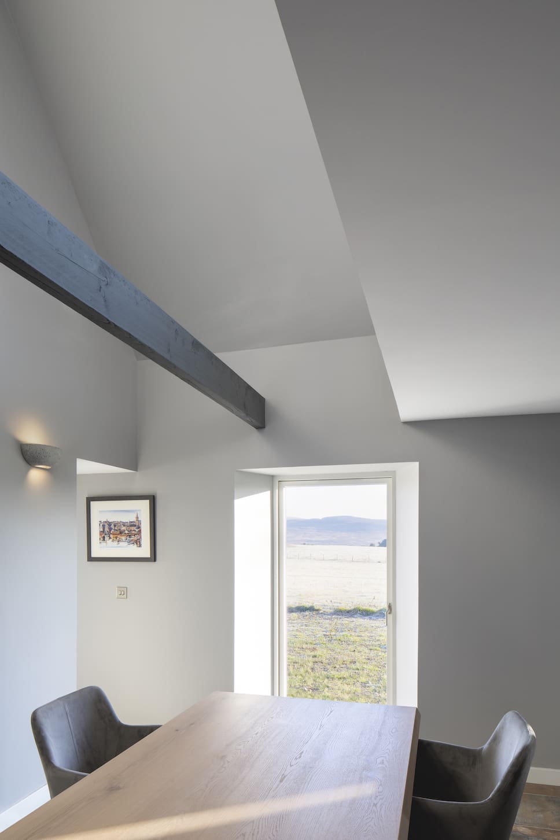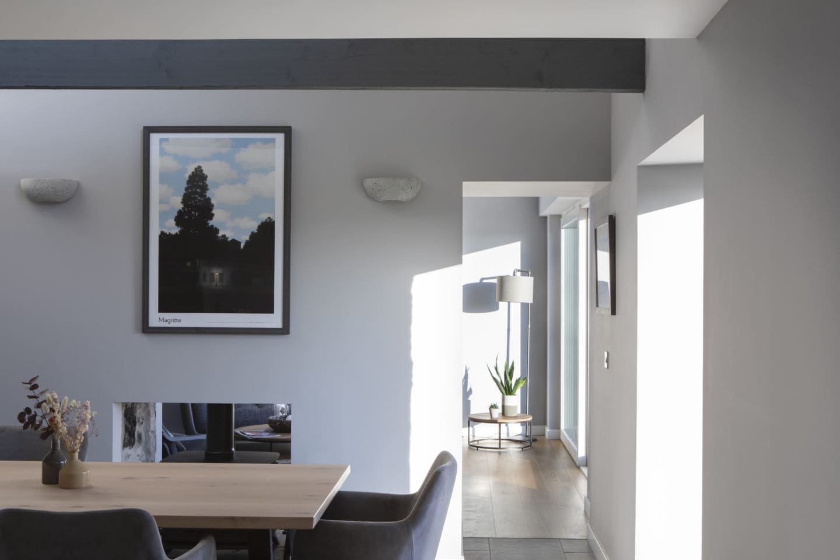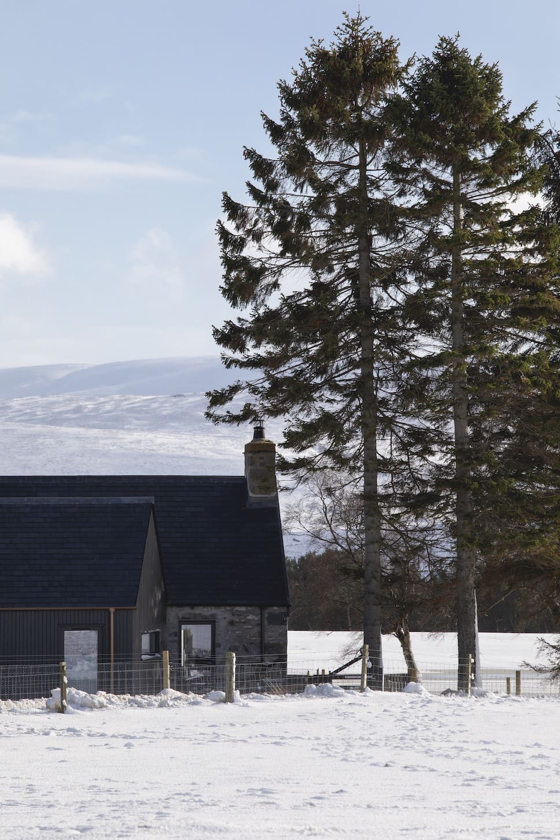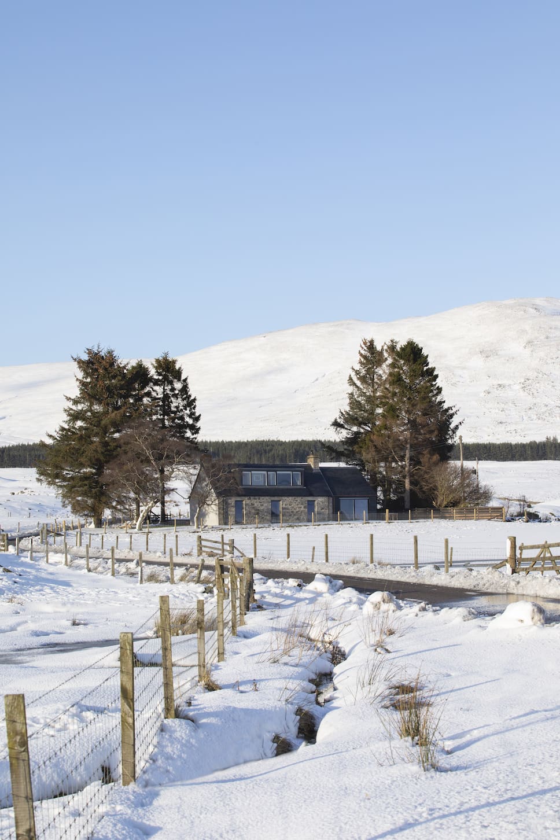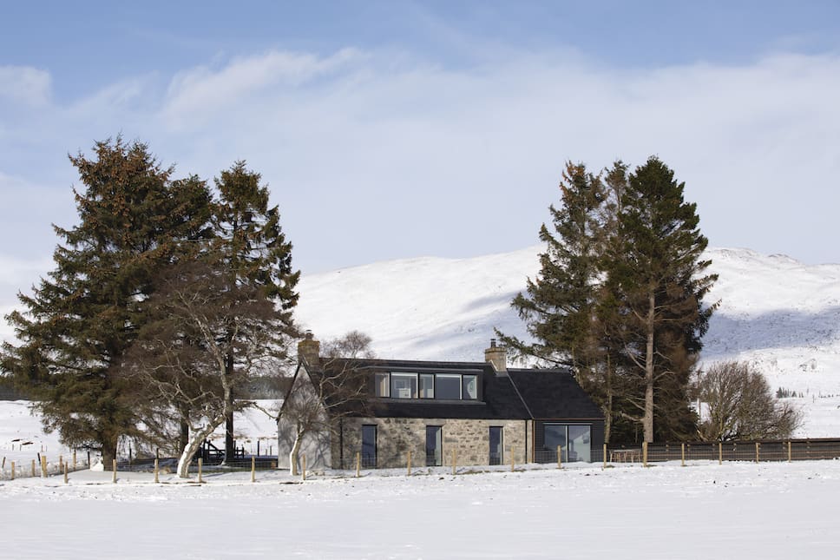
A former crofter’s cottage has been redesigned by Loader Monteith, using two volumes clad in locally sourced black timber to strengthen its bond with its remote Scottish Highlands site.
Strone of Glenbanchor, nestled into its remote mountainous landscape in the Cairngorms, was originally built with thick stone walls and small windows forming a small cottage that lacks connection with its surroundings. However, its air of mystery caught the attention of its new owners who dreamt of making it a welcoming family retreat where they could seek comfort and peace.
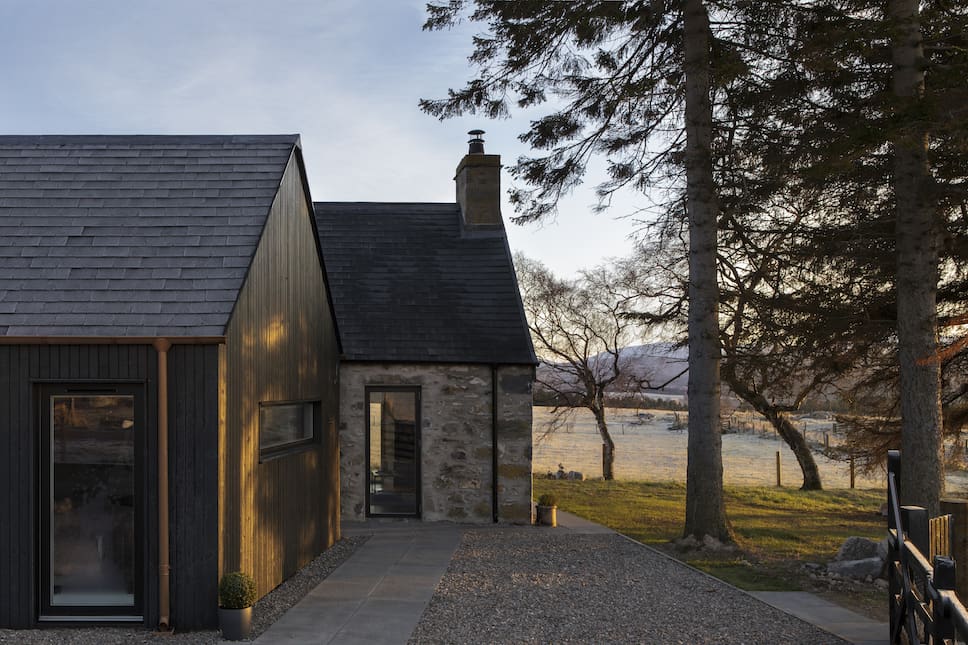
Loader Monteith took on the challenge of creating a more usable and accommodating space for a family, whilst complying with local planning laws that restricted new building interventions to the original footprint. They have designed the house as two wings, forming a more cohesive interior layout that connects with the outdoors. A new living area opens the existing cottage outwards, whilst a dormer extension extends upwards and leads to two bedrooms, a bathroom, and a mezzanine office.
A new black timber-clad “retreat wing” is positioned behind the main house and slightly offset from it to give the owners far-reaching and enviable views across the beautiful Cairngorms National Park from the main bedroom. Connected to the cottage by a glazed spine, the new wing also includes an entrance hall, utility room, store, bedroom, office and bathroom.
All the structural materials were sourced locally from Strone, with the architects choosing stone, slate, and timber to complete the contemporary extension of the vernacular building. These material choices were made knowing that they could either be melted down and re-used, or would naturally biodegrade at the end of their life. Grounding the house into its landscape and using local materials has all contributed to building sustainability into the fabric of the cottage.
“Strone of Glenbanchor is a special house and location that speaks to the magic of the Scottish landscape,” explains Matt Loader, director at Loader Monteith. “We worked hard to ensure the house would sit in harmony with its surroundings, both blending in with and enhancing them. Ultimately, this project was about making the most of the views, so we positioned windows and doors carefully to open the house to the mountains.”
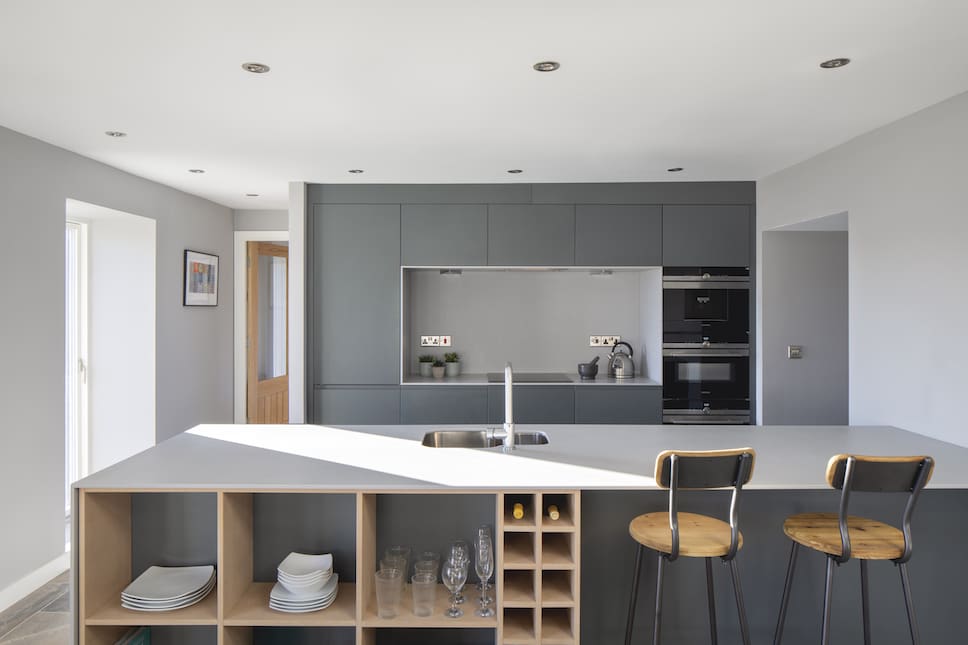
At the heart of the home, a family kitchen incorporates a long island with breakfast bar seating and streamlined built-in appliances. Either side of this entertaining space, there’s a semi open-plan living room and a small snug. The light-filled kitchen benefits from the extra height gained from the dormer extension and mezzanine level.
A palette of neutral shades mixed with the character and texture that the wood grain brings, allows for a calming interior that enjoys natural light and frames the outside views. Along with a double-sided wood-fired stove, underfloor heating warms the ground floor and offers a cosy atmosphere indoors, particularly once the snow starts to fall in winter.
With the extreme weather conditions in mind, Loader Monteith worked closely with timber suppliers Russwood to get the detailing right for the exposed Highlands location. The quality of the architectural design and attention to the building work plays an essential role in completing the brief, allowing the outdoors to work in harmony with the indoors.
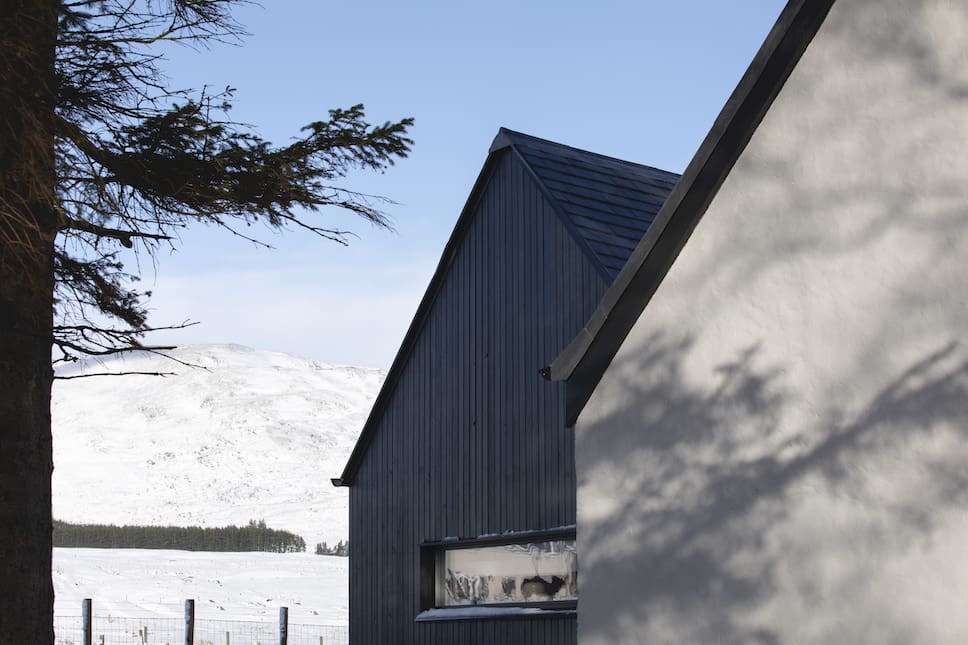
Project details:
Location: Cairngorms, Scotland
Gross internal area: 165 square metres
Construction cost: £220,000
Lead Architect: Matt Loader, Loader Monteith
Structural engineer: David Narro Associates
CDM co-ordinator: McLeman
Main contractor: Anthony Robinson Joinery Ltd.
Joinery: Anthony Robinson Joinery Ltd.
CAD software used: AutoCAD
Photography: Dapple Photography and Nigel Rigden
Take a look at more architectural projects by Loader Monteith.
Discover lots of other inspiring residential architecture case studies on enki.
