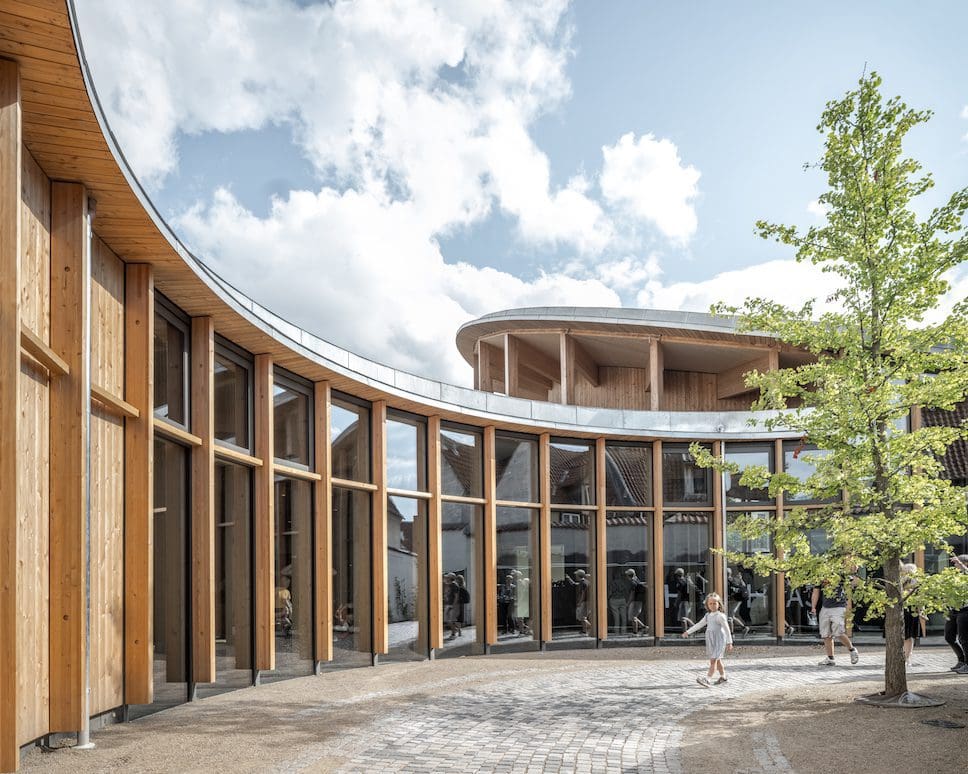
Denmark’s newest museum, designed by creative Japanese architect Kengo Kuma, immerses visitors in the fantastical worlds that Hans Christian Andersen imagined.
A seven-year renovation has transformed and redesigned the H.C. Andersen House museum situated in the author’s hometown of Odense. It’s now one of the largest museums in Denmark, featuring a children’s cultural centre and an underground exhibition space, surrounded by a labyrinth garden.
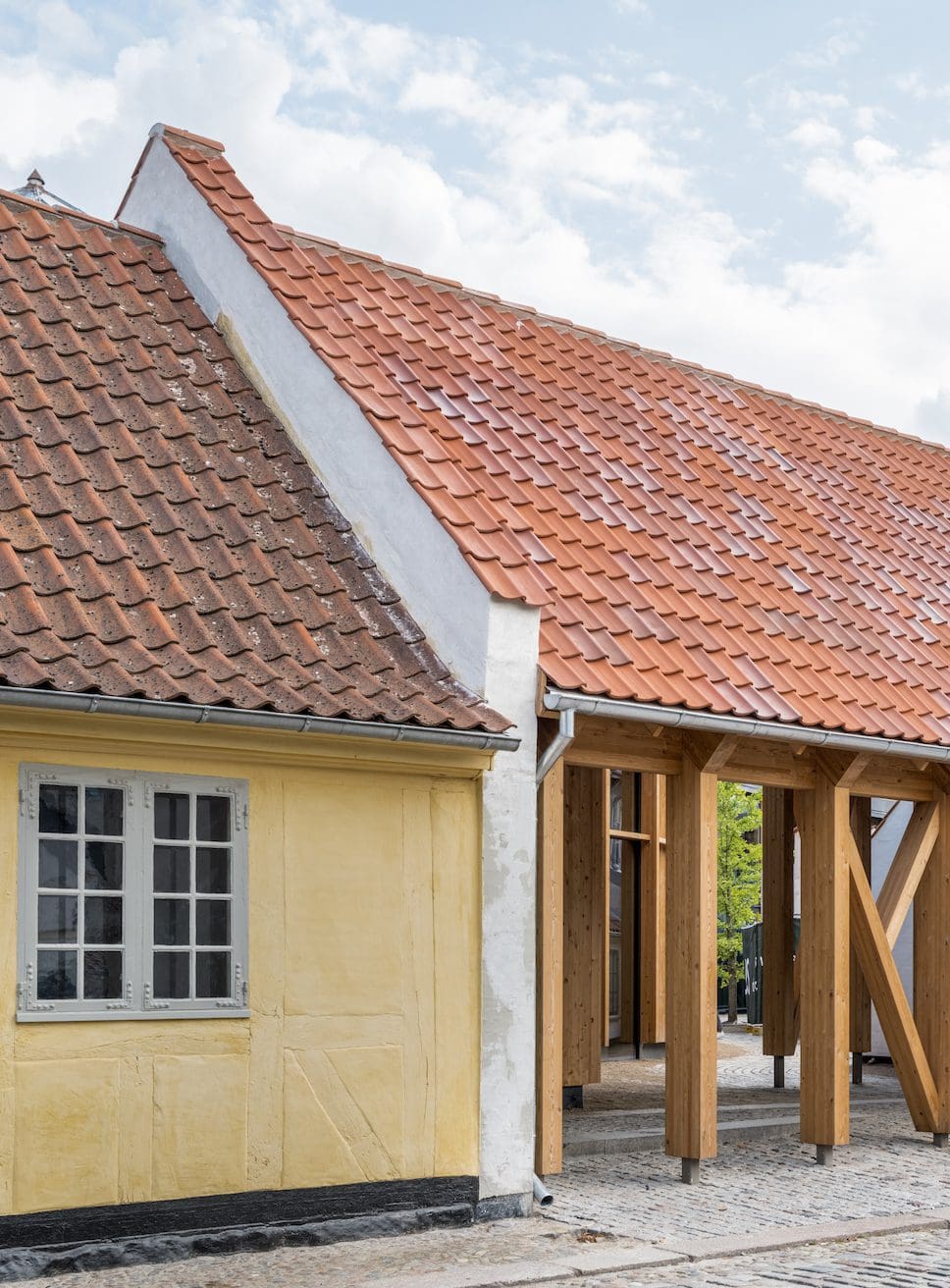
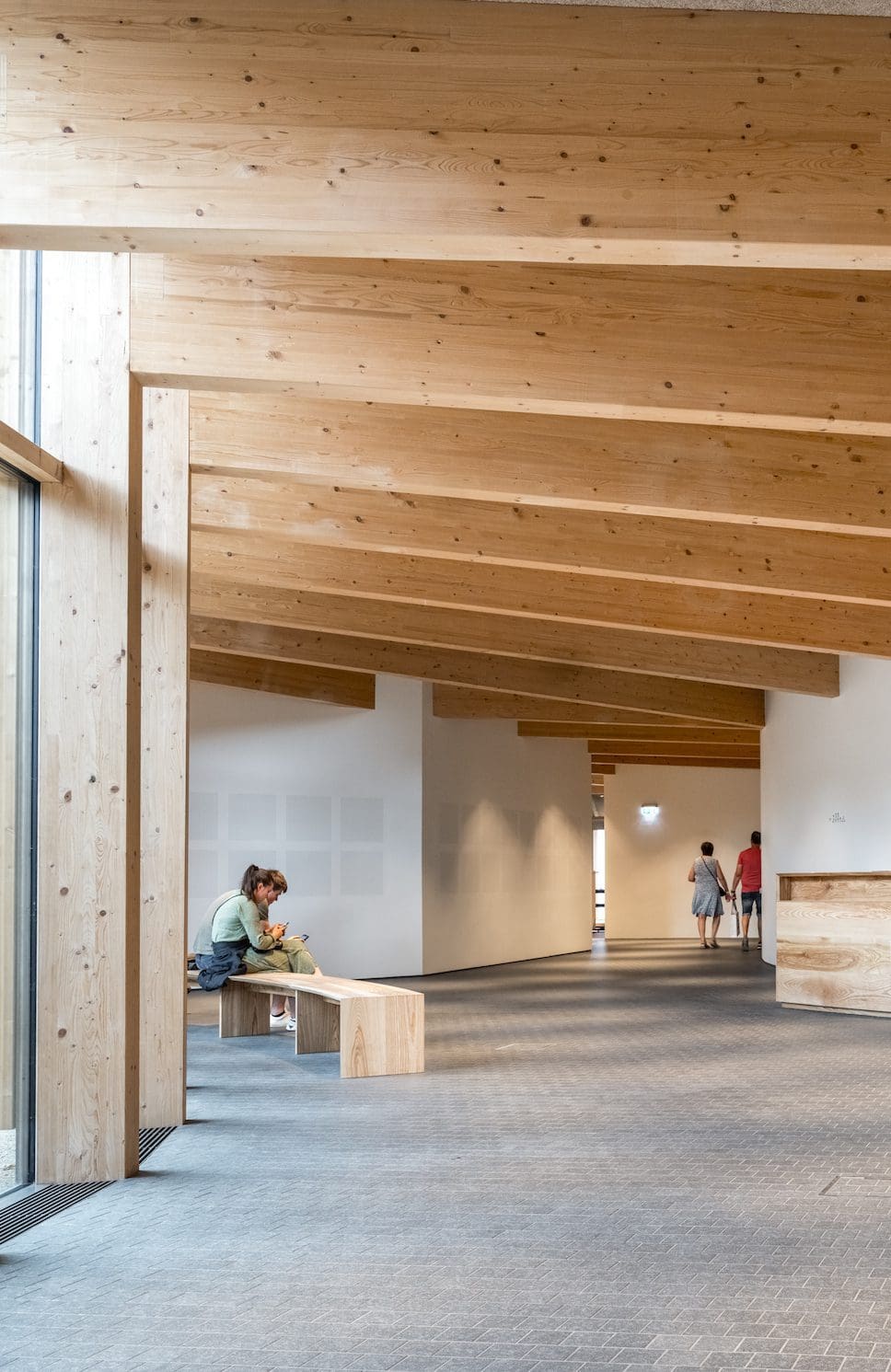
Visitors enter through the little yellow corner house where H.C. Andersen was born in 1805, and they’re taken on a journey through a series of cylindrical, latticed timber-formed spaces that meander and weave in and out, above and under the ground. The design, informed by the fairytales of Andersen, plays with ideas of the “real world” and the “fantasy world”.
“Andersen’s work projects the duality of the opposite that surrounds us; real and imaginary, nature and manmade, human and animal, light and dark,” explained Kengo Kuma. “The opposite of the matters coexist, they are not in black and white. Our architectural design is to reflect this essence of his work in architectural and landscape form.”
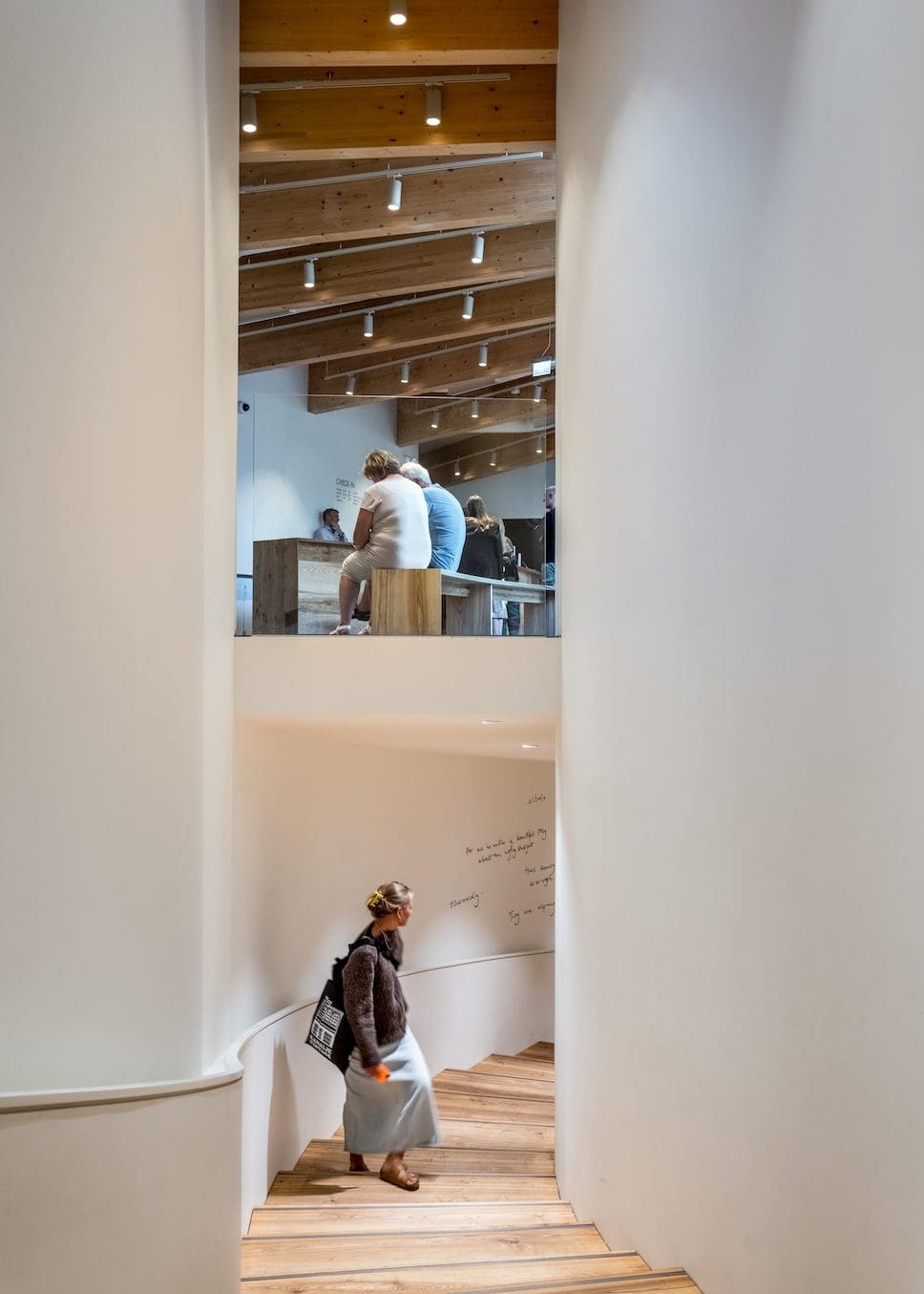
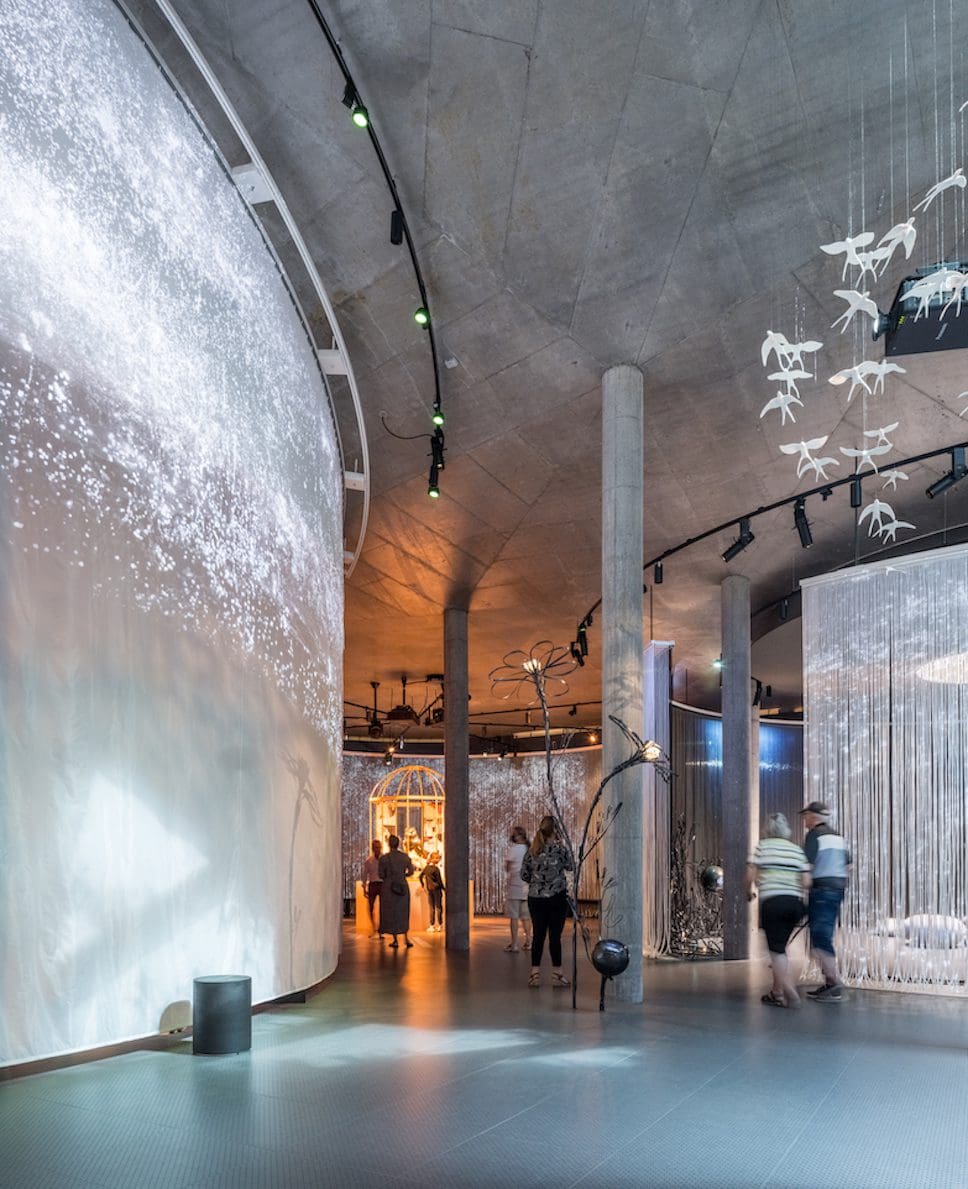
The welcome areas where visitors can meet, gather, and dine, such as the reception, café, and gift shop are all located on the above-ground level, while the exhibition spaces occupy the underground space. The playful underground world is connected to the garden above through a series of sunken gardens that appear like a hole in the ground, or a portal from the fairytale world to the real world.
An abundance of natural light flows in through the almost entirely glazed upper spaces, framed by the structural timber beams. Whilst the darker underground areas provide a contrast in atmosphere, with the walls finished in exposed concrete and the exhibition pieces at the centre of attention.

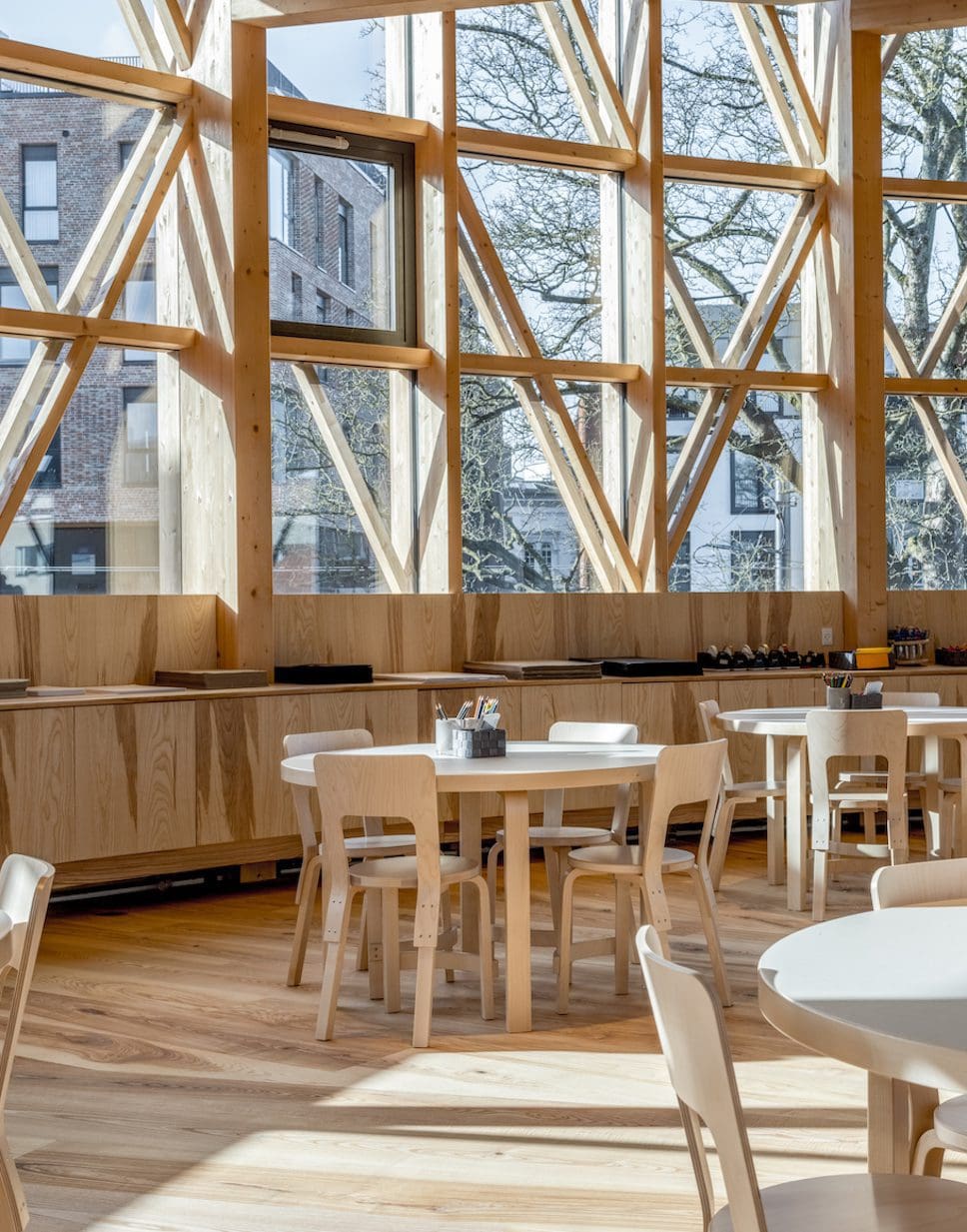
Award-winning art and items from local and international artists are on show and state-of-the-art technologies bring the magical exhibits to life. Artists include the American writer Daniel Handler (best known as the author of Lemony Snicket), papercut artist Veronica Hedges, and puppet maker Andy Gent (who has previously worked on projects for The Little Mermaid and The Snow Queen). They each explore the themes of Andersen’s work through interactive exhibitions, using light, music and images.
Ultimately, the building has become an exhibit itself with a richness in materiality and creativity in its form. The design forms unexpected dimensions as the organic curved shapes of the building merge with enchanting labyrinthine walkways, and the surrounding Danish beech hedges and crooked fir trees enclose the fascinating attraction.
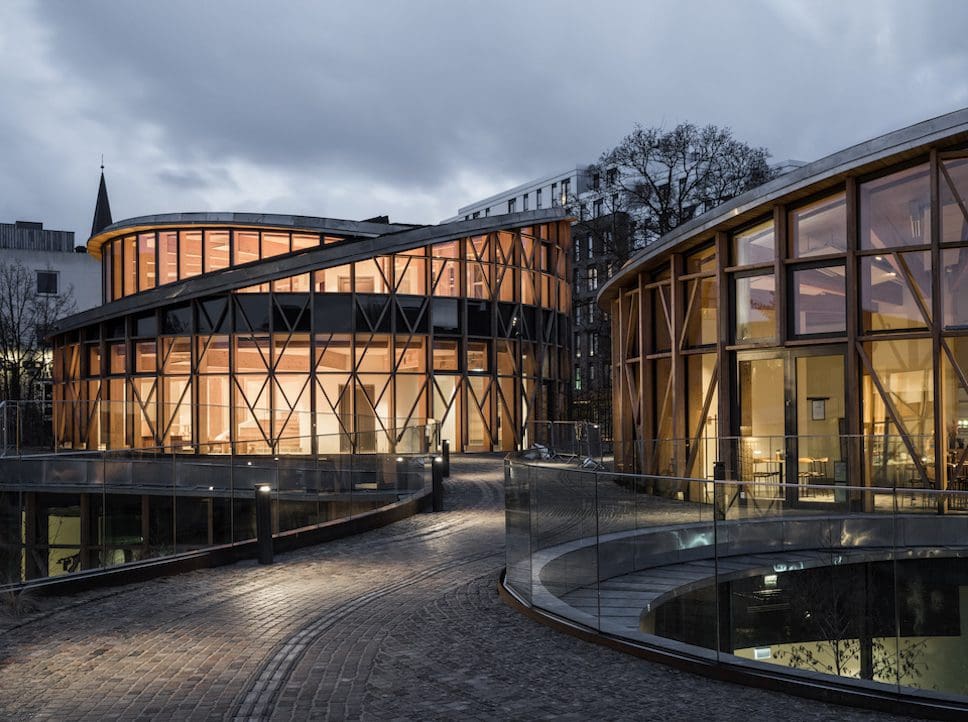
Project details:
Total floor area: 5,600 sq. m
Lead design architect: Kengo Kuma Associates
Executive architect: C&W Architect
Engineer: Søren Jensen Engineering Consultants A/S
Landscape architect: MASU Planning
Lighting designer: Jesper Kongshaug
Exhibition designer: EVENT Communication
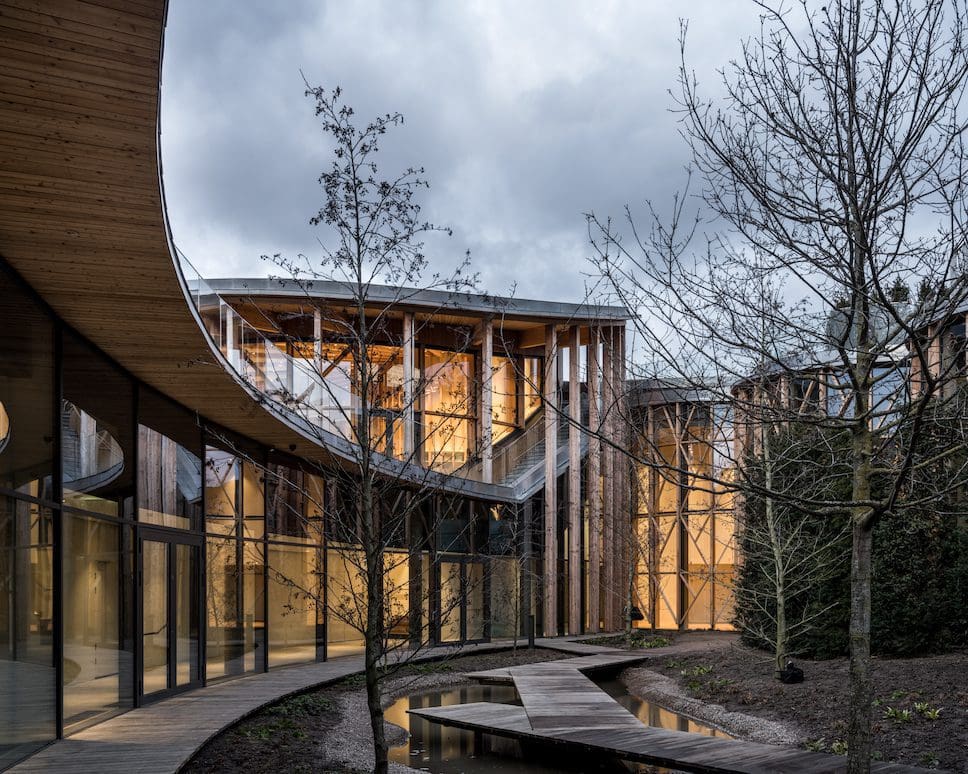
Photography courtesy of Rasmus Hjortshøj, COAST Studio.
Learn more about the experience and plan your visit to the H.C. Andersen House.
You can read all of the latest architecture news on enki.
