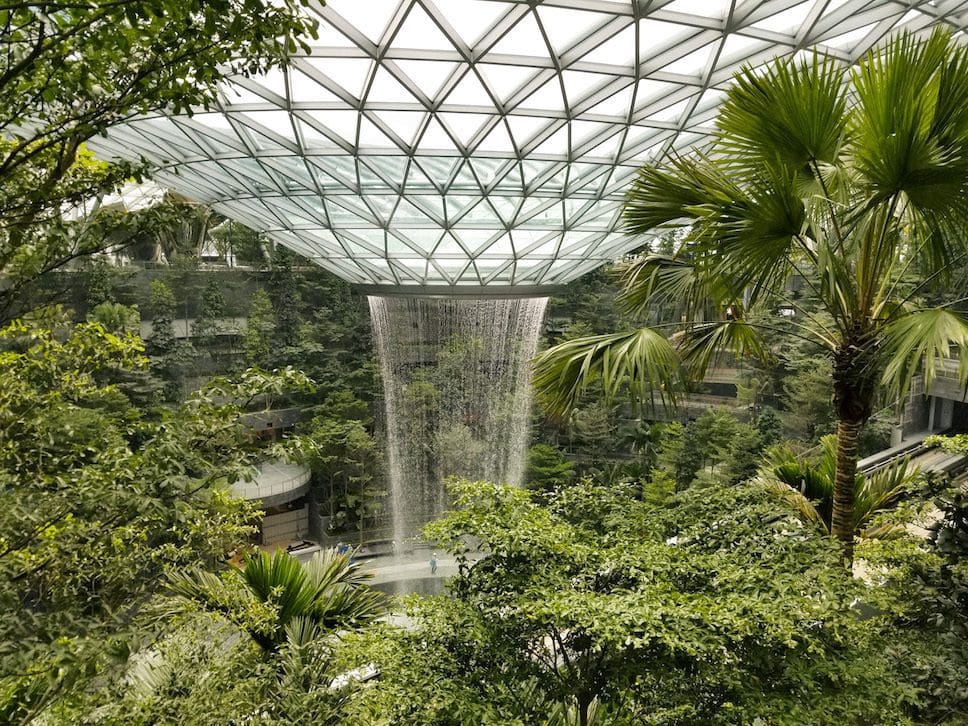
Imagine an airport built to include an indoor forest, the world’s tallest indoor waterfall and explorative tree-top walking trails, all set alongside carefully curated restaurants, stores, a 130-room hotel and beautifully designed gathering spaces. Incredibly, you don’t have to just imagine, as Safdie Architects have set a completely new standard with the unveiling of Jewel Changi Airport in Singapore.
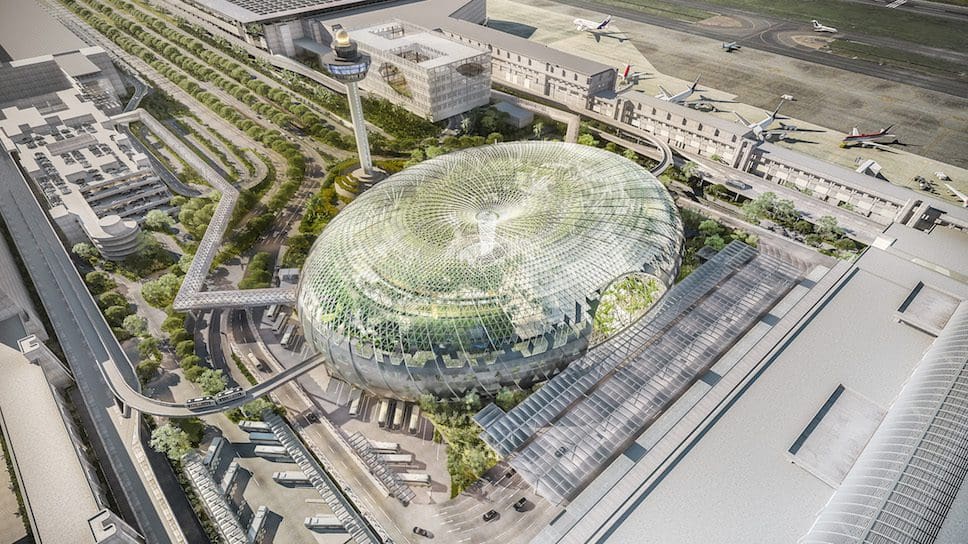
“Jewel weaves together an experience of nature and the marketplace, dramatically asserting the idea of the airport as an uplifting and vibrant urban centre, engaging travellers, visitors and residents, and echoing Singapore’s reputation as ‘The City in the Garden’. Moshe Safdie
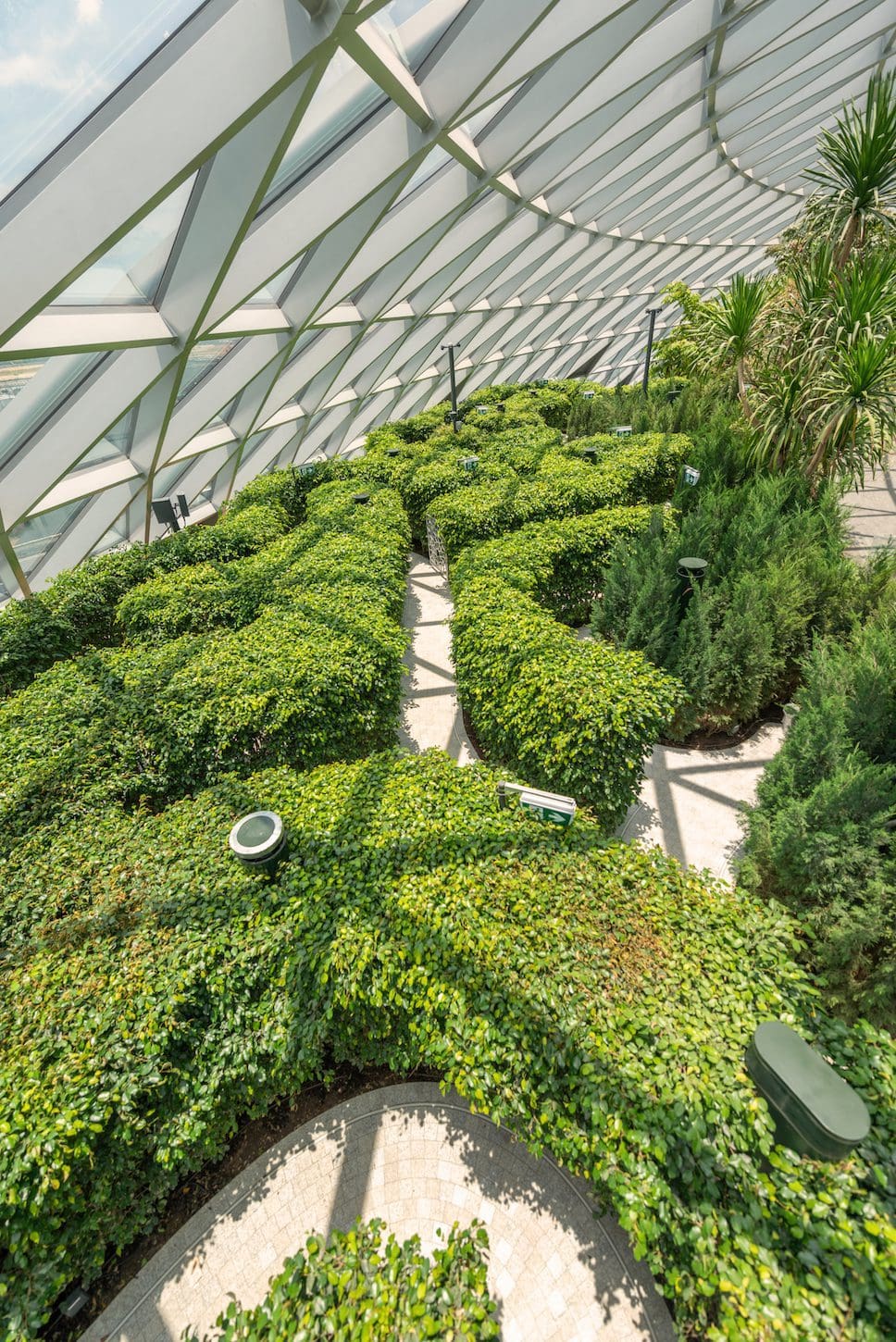
Open to the public as well as travellers, Jewel Changi Airport is the newest development at the award-winning Changi airport. This development lies at the heart of the airport, and brings an incredible, intense experience and atmosphere to the table by combining a marketplace with an enticing paradise garden. The Jewel is handily linked to the city’s public transportation services with open access to Terminal 1, as well as Terminals 2 and 3 via pedestrian bridges, allowing for both jet-setting passengers and the general public to visit and enjoy the new space and all it has to offer.
“Jewel presents a new building prototype for connecting the city and the airport. Like an Ancient Greek ‘agora,’ it aligns social and commercial values to create an animated public realm destination.” Jaron Lubin, Principal at Safdie Architects.
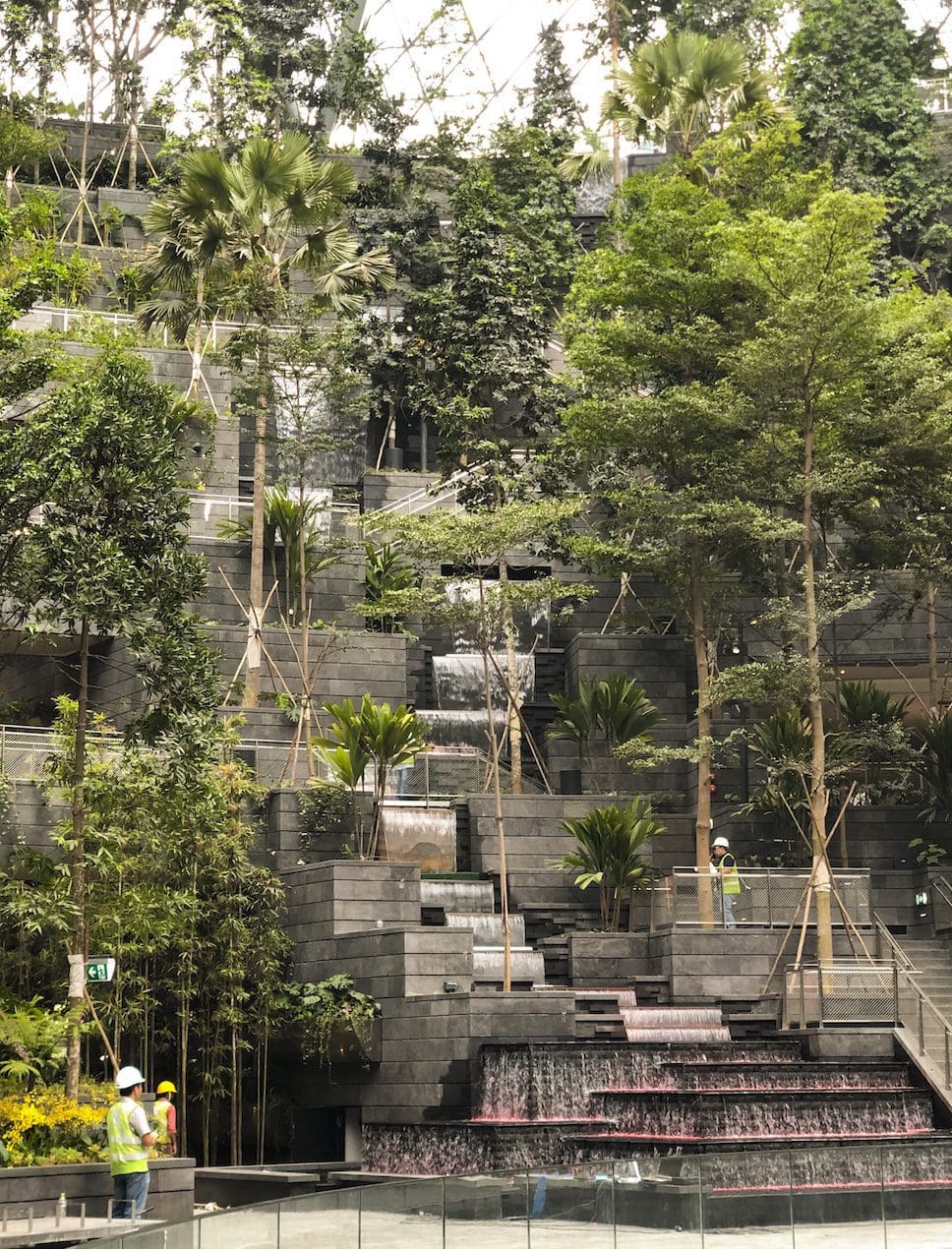
The Forest Valley
Set inside the glittering glass 135,700 sq. m toroidal building lies multiple project features including the Forest Valley. Safdie Architects created this at the core of the Jewel, integrating more than 200 species of plants to thrive among terraced landscapes, walking trails and cosy seating areas. At its heart, the Rain Vortex – the world’s tallest indoor waterfall – spills mesmerisingly from the centre of the domed roof down seven stories. The water, recirculated from the region’s frequent thunderstorms and showers, aids in the airflow and cooling of temperature within the Jewel, as well as being collected to be re-used in the airport.
The Canopy Park
Lying on the fifth level of the Jewel, is the Canopy Park. Built across the 14,000 sq.m area is everything from a suspended catenary glass-bottom bridge walk, horticultural displays, a topiary walk, a planted hedge and mirror maze, featured installations in collaboration with internationally acclaimed artists, and even an event plaza with space for 1,000 people.
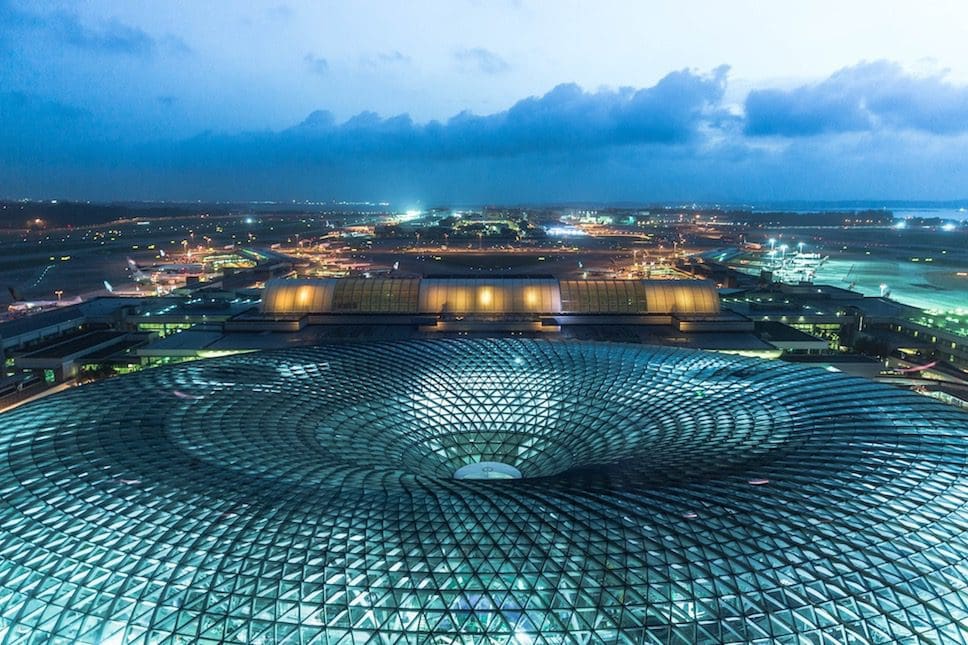
Safdie Architects have not only considered the design of this incredible build, but its sustainability too. Working with an integrated system of glazing, static and dynamic shading, as well as an efficient displacement ventilation system, the architects have considered all aspects of this groundbreaking build.
Uniquely, this is an airport that has become a destination to fly to, not just to fly away from.
Discover more about Safdie Architects here.
Project Notes:
Credits:
Design Architect: Safdie Architects
Lead Designer: Moshe Safdie
Principals: Jaron Lubin, Charu Kokate, Greg Reaves Project Team: David Foxe, Seunghyun Kim, Benjy Lee, Dan Lee, Peter Morgan, Reihaneh Ramezany, Laura Rushfeldt, Isaac Safdie, Damon Sidel, Temple Simpson, Lee Hua Tan, Andrew Tulen.
Principals: Jaron Lubin, Charu Kokate, Greg Reaves Project Team: David Foxe, Seunghyun Kim, Benjy Lee, Dan Lee, Peter Morgan, Reihaneh Ramezany, Laura Rushfeldt, Isaac Safdie, Damon Sidel, Temple Simpson, Lee Hua Tan, Andrew Tulen.
Consultants:
Atelier Ten: Environmental & Sustainable Design
Benoy: Retail Interiors
Buro Happold Engineering: Building Structure and Facades
ICN International Singapore: Executive Landscape Architect Lighting Planners Associates: Lighting Design
Mott MacDonald: MEP
Pentagram and Entro Communications: Signage/Way nding PWP Landscape Architecture: Landscape Design
RSP Architects Planners & Engineers Pte Ltd: Executive Architect RSP Architects Planners & Engineers Pte Ltd: Structure
WET Design: Water Feature
All images are courtesy Safdie Architects.
Discover more architecture on enki here.
