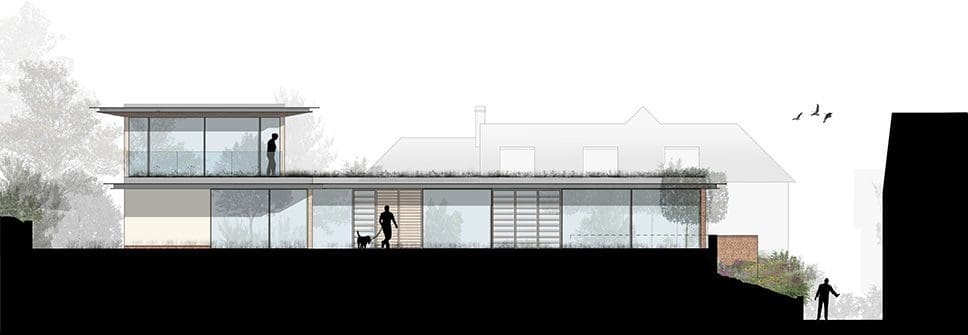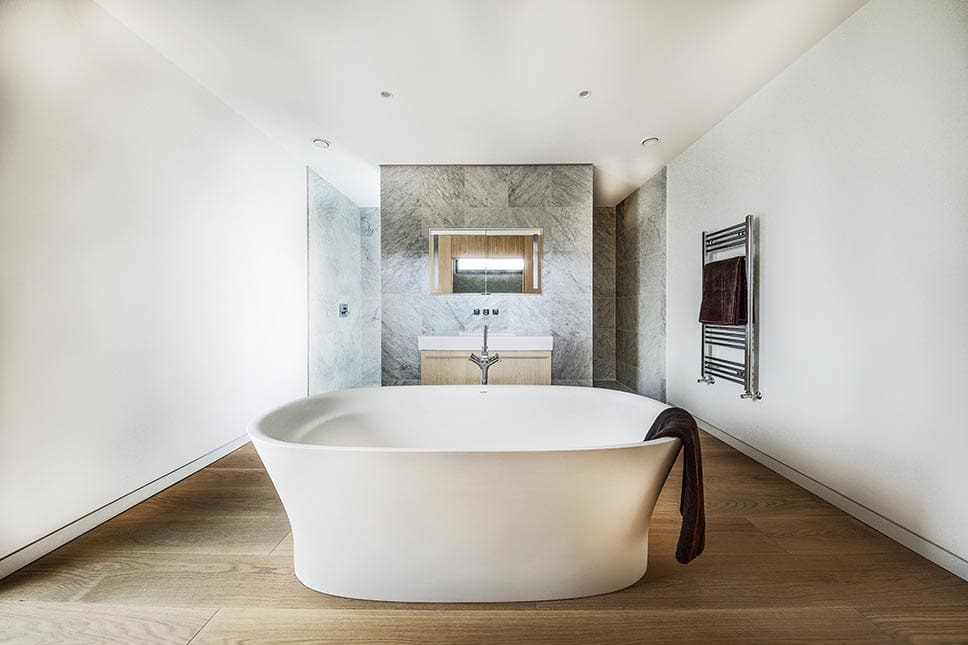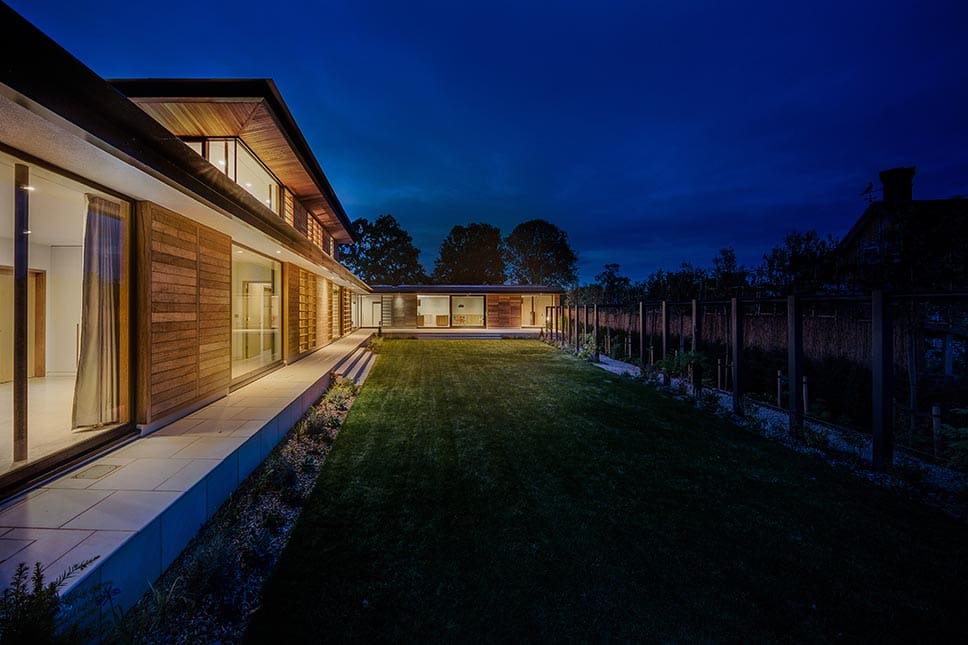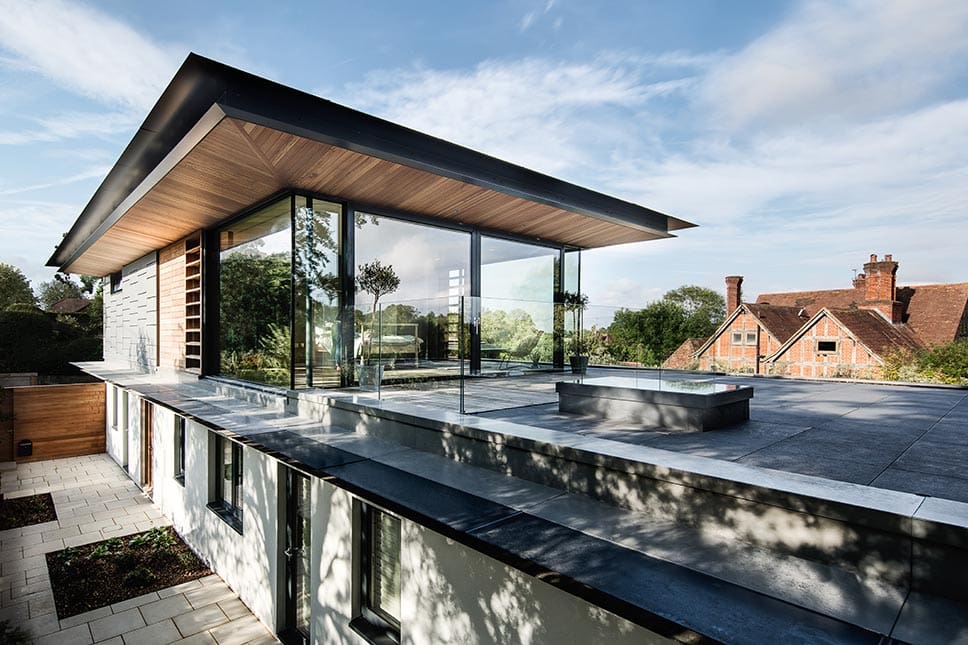
Set in the rural village of South Warnborough, Hampshire in the UK is Holm Place, a new dwelling designed by OB Architecture.
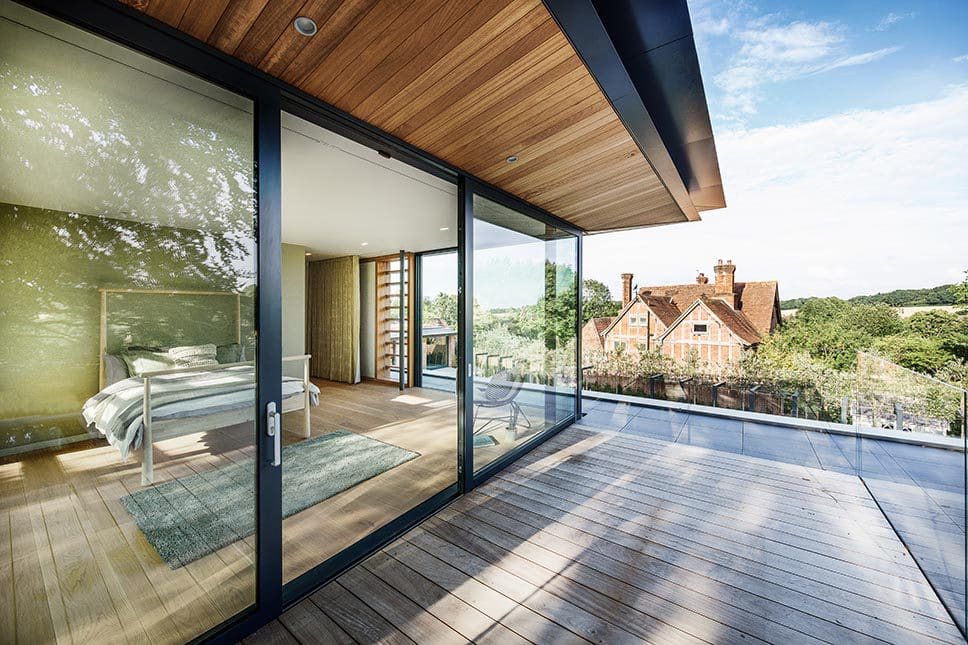
The new build was completed in July 2017, and situated in the upper garden of Manor Court, a 17th Century Grade II listed building which is located within the South Warnborough Conservation Area. Designed to work together with the listed building by utilising similar materials and forms that are reflective of the original site, the brief was to create a contemporary home to accommodate four bedrooms with beautiful open plan living spaces to socialise and entertain in. The architects were also asked to create a direct link to the garden too, bringing in light and seamlessly merging the two spaces together.
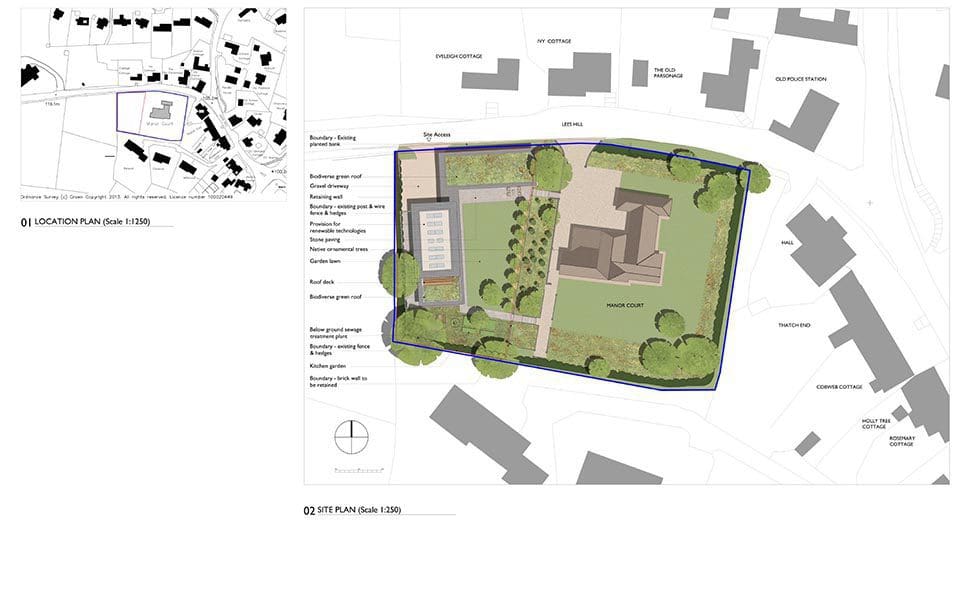
At the core of the design are four key principles: scale & positioning, building as landscape, a sensitive palette of materials and a sustainable development. Upon the architects first visit, they identified a strong relationship between the existing building and a brick boundary. This in turn inspired the concept of the traditional English walled garden and a means of how to orientate the new structure.
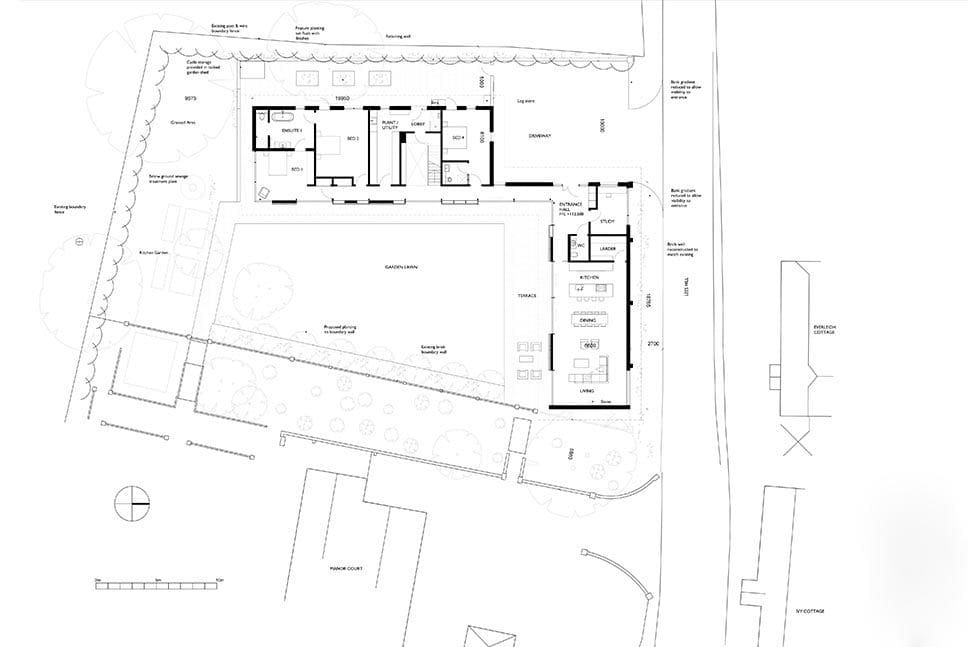
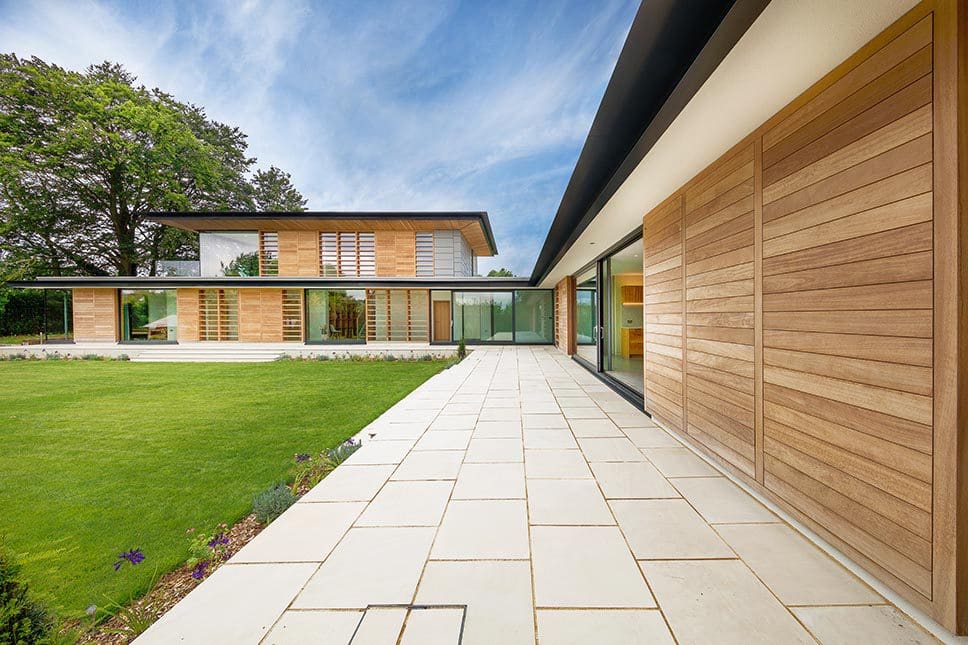
The use of materials in the project are carefully curated and reflective of the site’s surrounding environment. The elevation treatment of the structure and the materials included within the build are all inspired by Manor Court. The timeless palette of brick, timber, off white render and glass are all part of this, while the zinc cladding cleverly references the agricultural buildings to be found in the local area.
To discover more projects by OB Architecture, click here.

CREDITS:
Project Architect: James Chapman
Project Type: Residential, New Build
Photography: Martin Gardner (martingardner.com)
Main Contractor R. Durtnell & Sons
Structural Engineer Momentum (Stephen Fisher and David Ryan)
Quantity Surveyor APS Associates (Patrick Swift)
Landscape Janine Pattison Studios
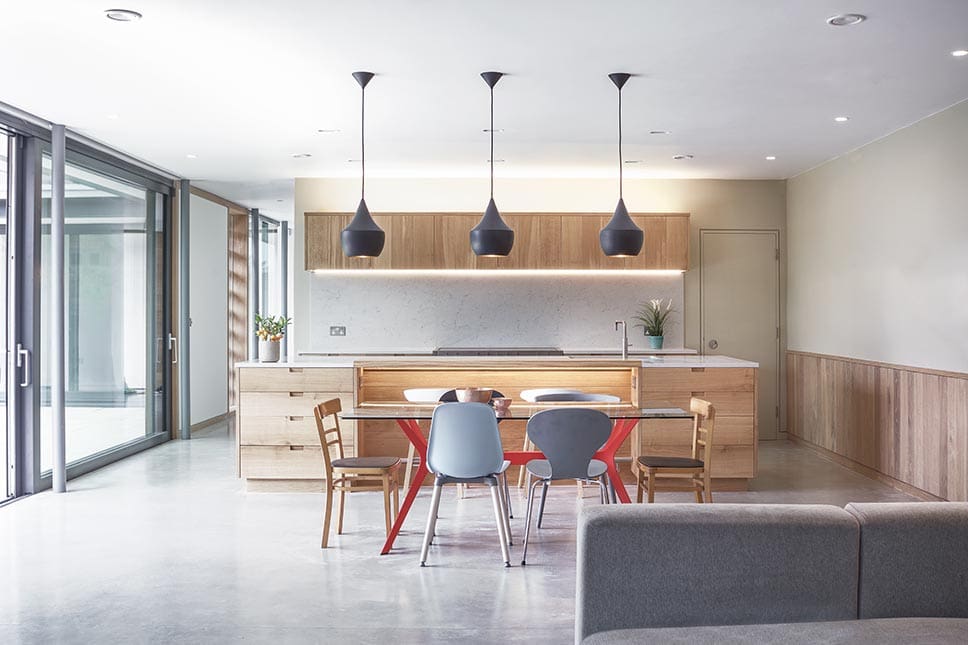
Suppliers
Joinery Durtnells Joinery
Bricks, house Wienerberger
Bricks, external wall Michelmersh
Steel Frame Clarke Construction
Concrete Floors Lazenby
Timber Floors & Internal doors Reevewood
Sanitaryware Big Bath Company
Zinc /Wall cladding VM Zinc
Installer Fabricator/Subcontractor EFP-ME-UK
Kitchen John Hollis
Glazing DWL Windows
Shutters New England South Shutters
Lighting fittings Deltalight
