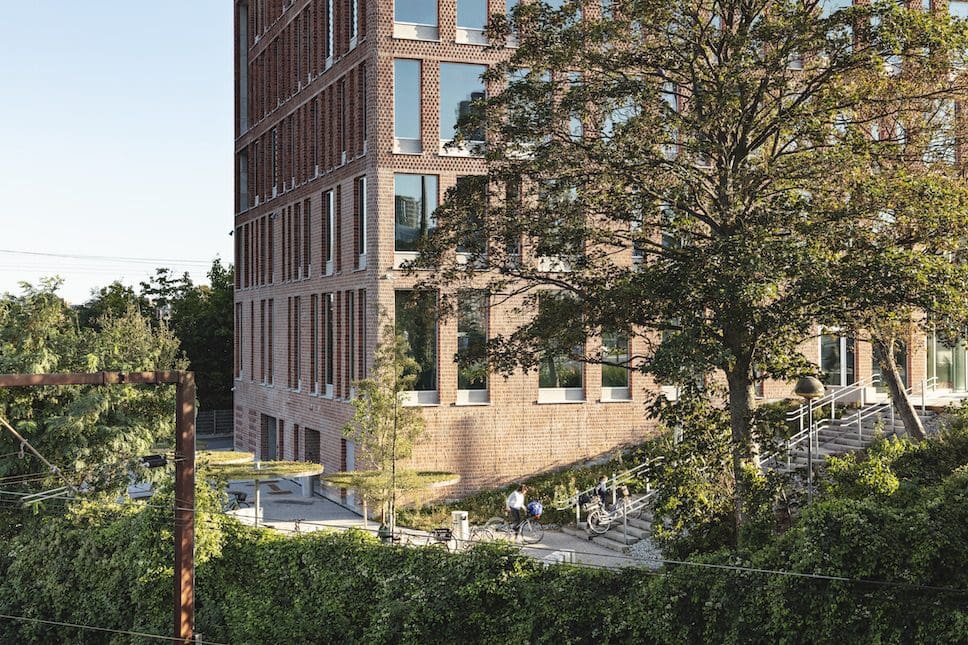
By bringing traditional elements of the home into play, Danish firm Henning Larsen has designed KAB House, a welcoming headquarters for Copenhagen’s largest affordable housing association.
The red-brick building forms a 7,400 square-metre office and gathering space, situated on the axis of two major streets that connect one of the city’s oldest neighbourhoods with one of the newest. In response to this medial situation, KAB House has been designed with no front or back, instead its pentagonal shape opens out onto the city from all sides.
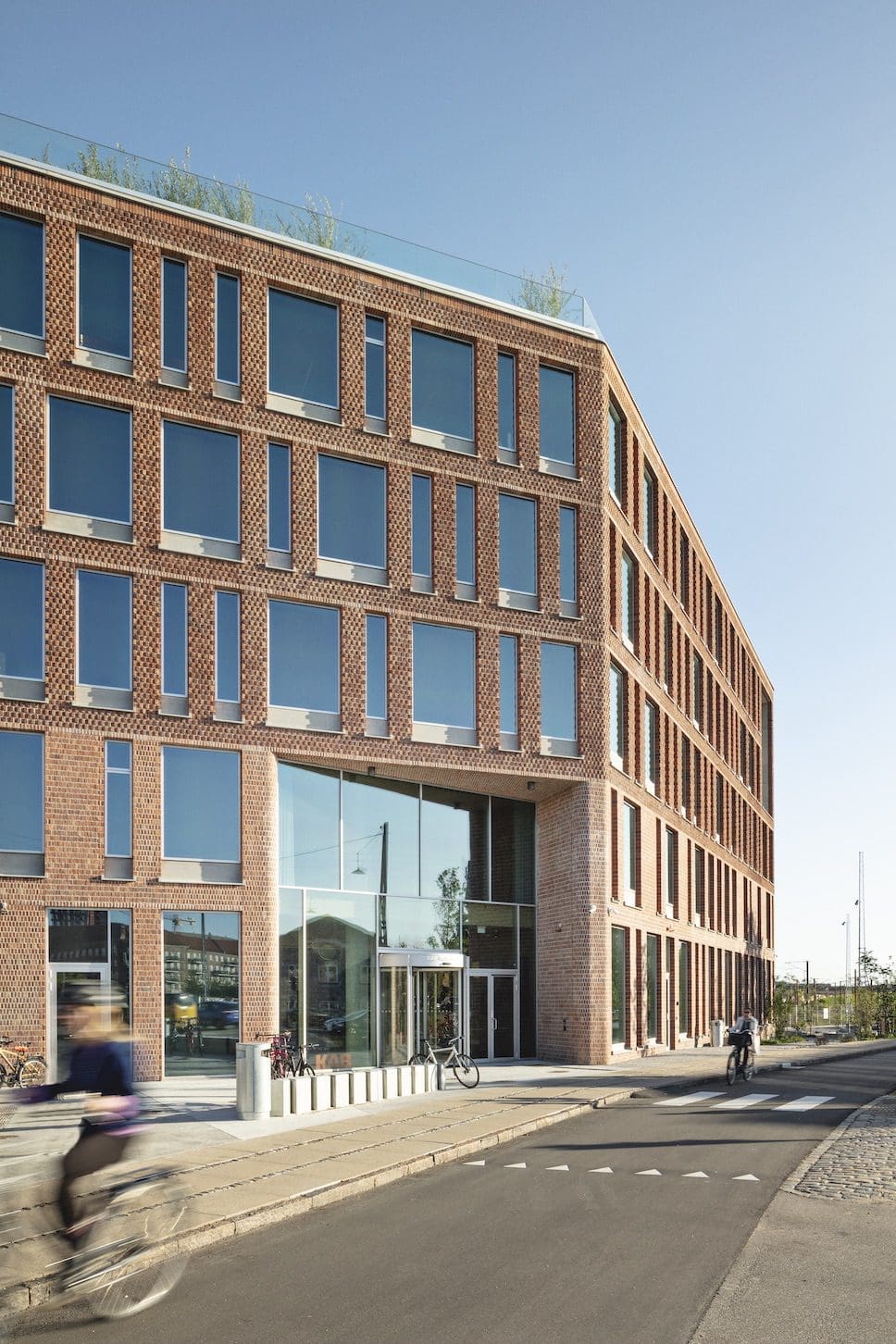
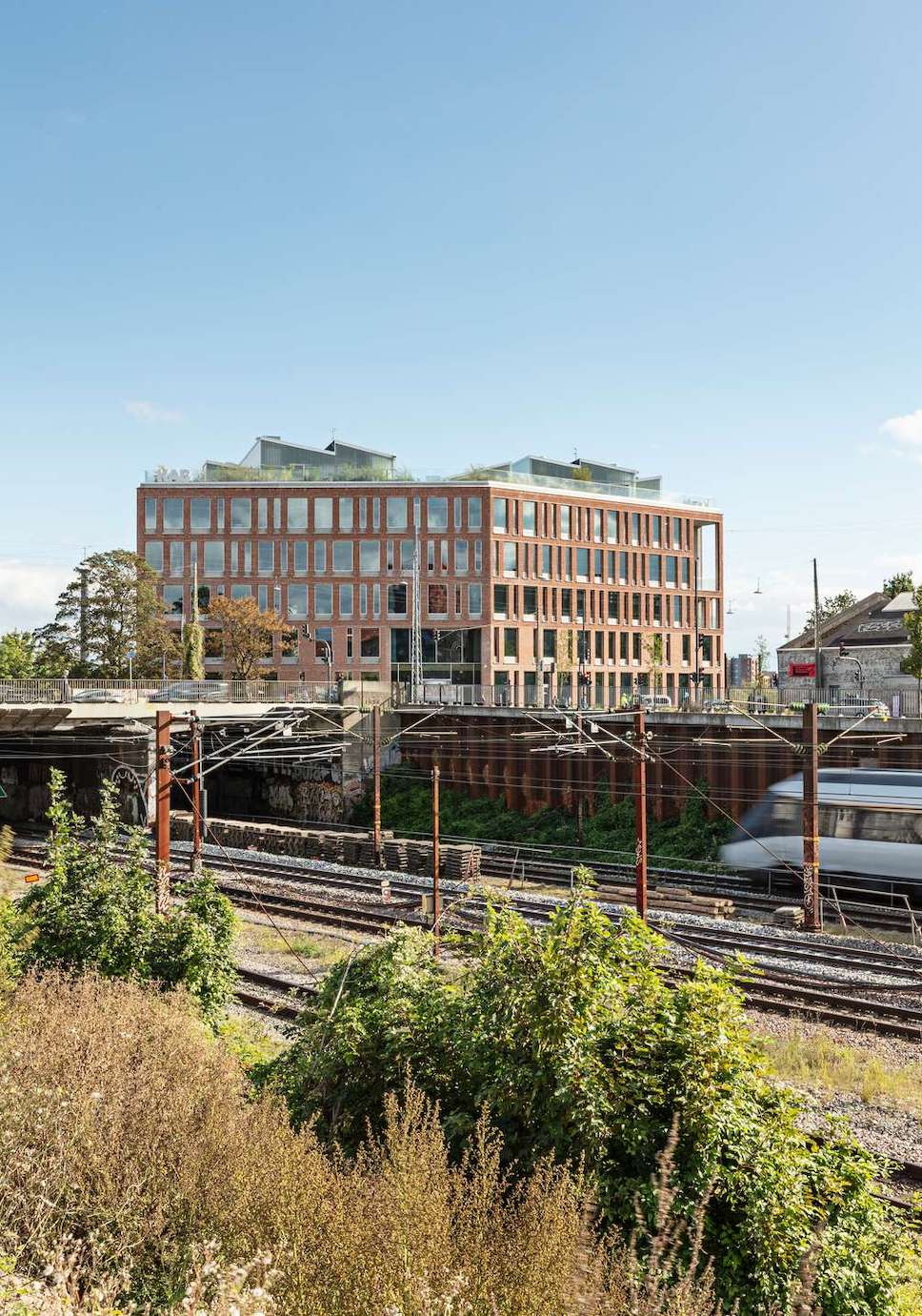
Described as “A Home for Housing”, the building not only features a homely office space for KAB but it also provides a meeting place for 44 housing groups and some 120,000 residents. Henning Larsen Architects explained that the building is “representative of Denmark’s approach to collectivism, welfare, and the home itself”. Hence the design concept was based on applying the traditional spaces of the home, such as the living room, kitchen, staircase, and garden, to an office environment.
“With KAB, the challenge was to create something simple out of something complex,” explains Signe Kongebro, Global Design Director and Partner at Henning Larsen. “We were interested in the play between the office and the home – the two places in which we spend the majority of our daily lives – and we were interested in how we could infuse the headquarters with the best of both worlds.”
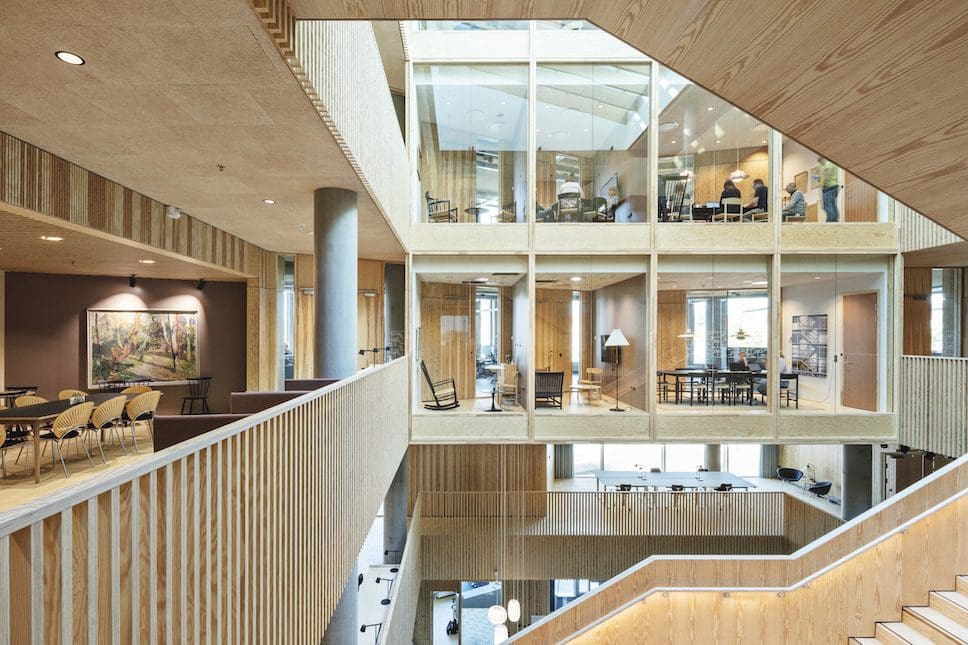
The office is orientated around a skylit, wood-lined atrium, with a large reception desk and canteen on the ground floor surrounded by tall potted trees. Creating an interaction between the six storeys, wooden staircases cross back and forth across the middle of the atrium and connect to a communal kitchen on each floor. The use of wood throughout not only evokes a ‘hyggeligt’ (cosy) feel, but it also adds a scent and texture not often associated with the workplace.
“The stairs are a play on the classic stairwell of residential buildings, which is typically the place you meet your neighbour,” explains Troels Dam Madsen, Associate Design Director at Henning Larsen. “In the KAB House, we added a layers of visibility, texture, and beauty to what is usually a very practical space.”
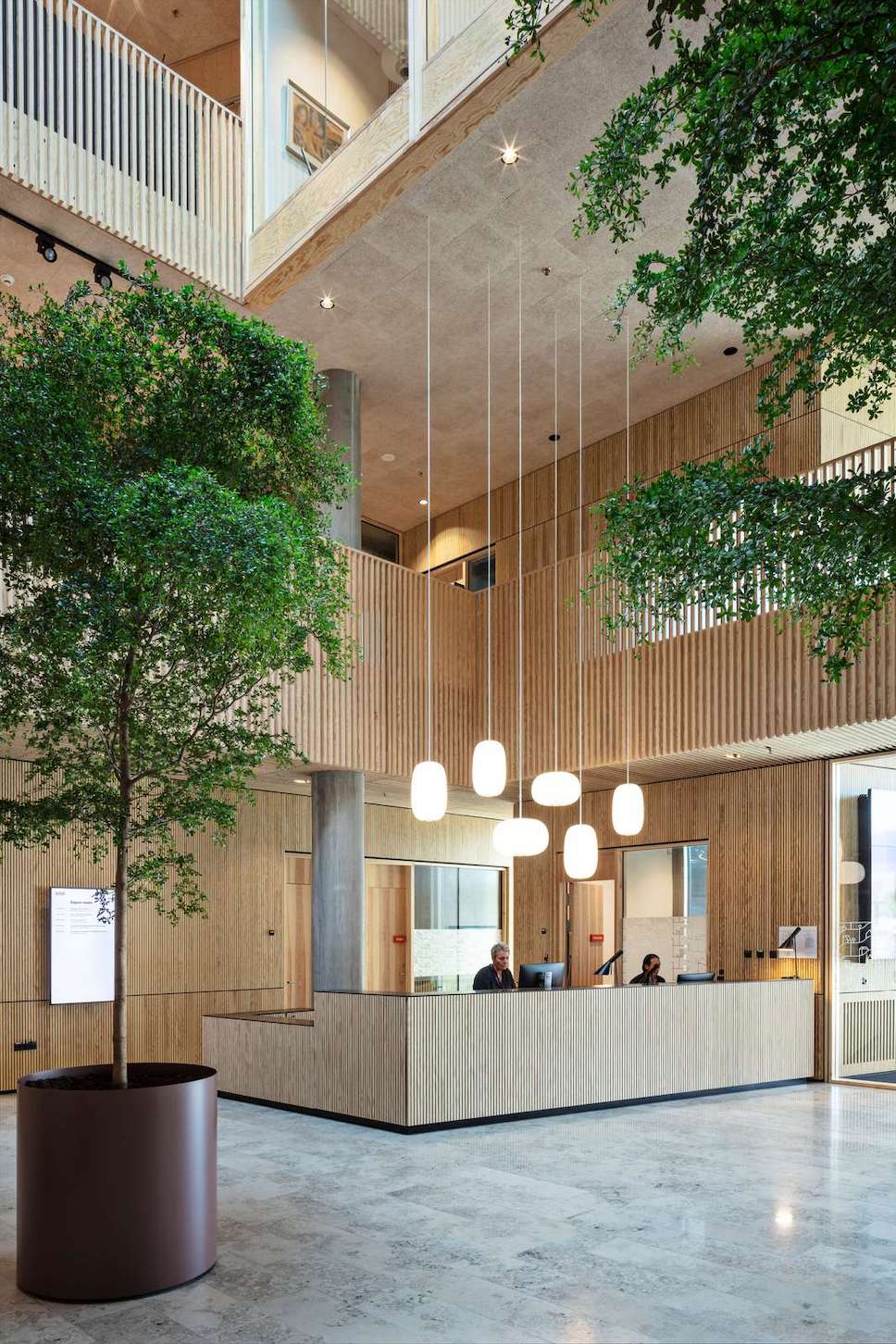
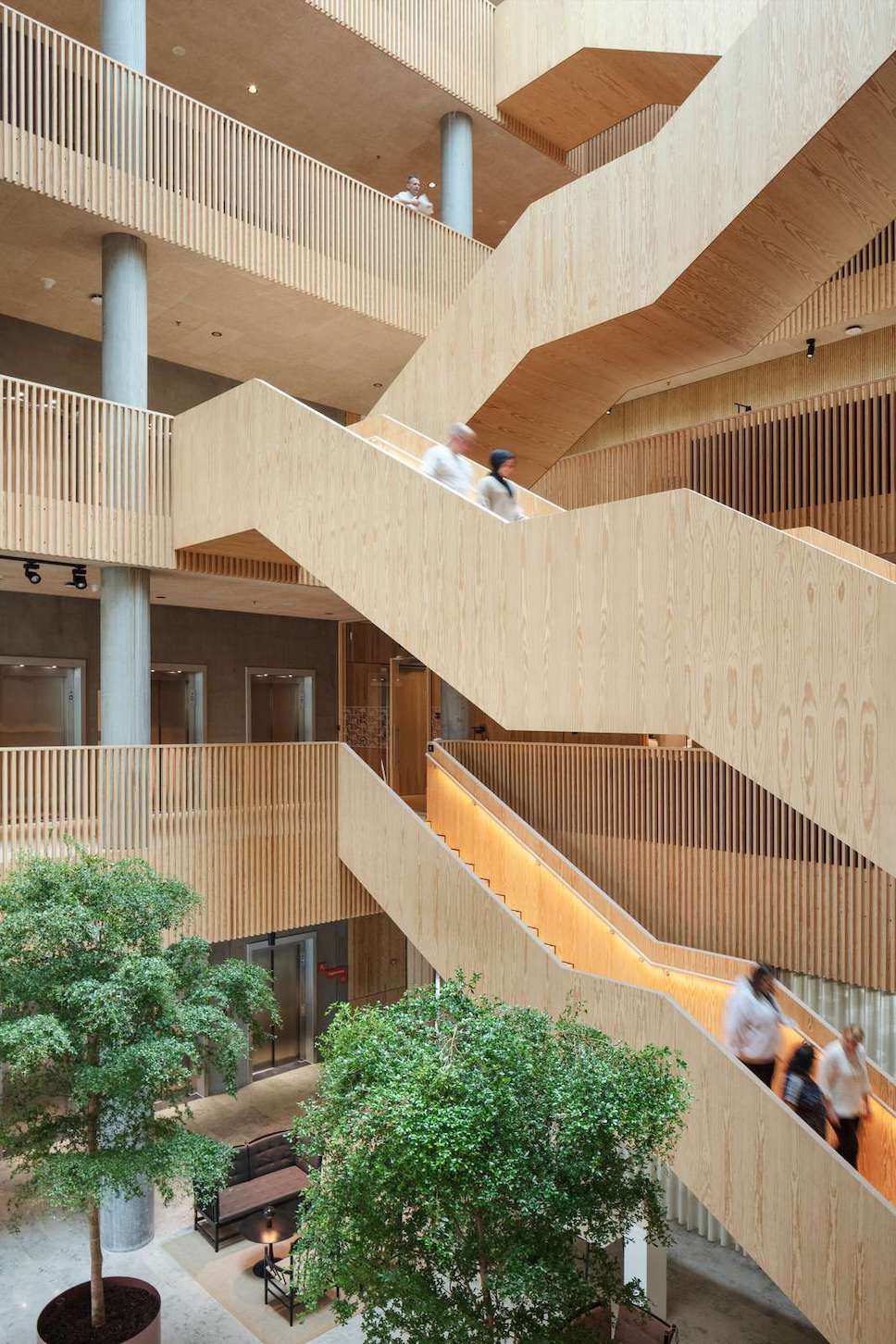
The exterior of the office has been treated with sturdy, textured red brick that the architects chose to “evoke the materiality and pragmatism of the properties KAB has overseen since the 1930s”.
Each side of the building is characterised by thin windows and openings that look out onto the surrounding garden spaces designed by landscape firm SLA. A green roof atop KAB House offers a dedicated garden space where visitors and employees can take a break, soak up some sunshine, and enjoy the view.
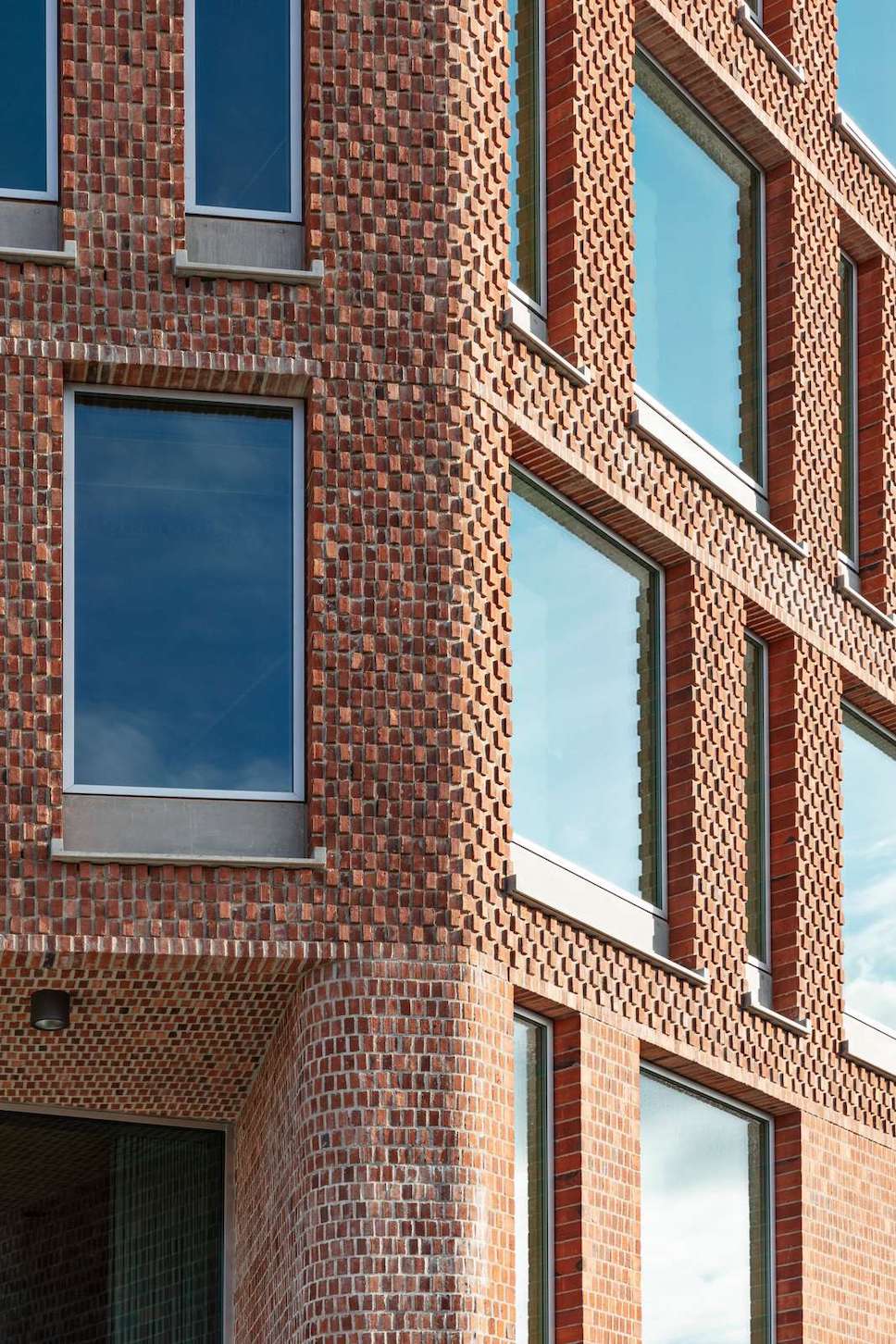
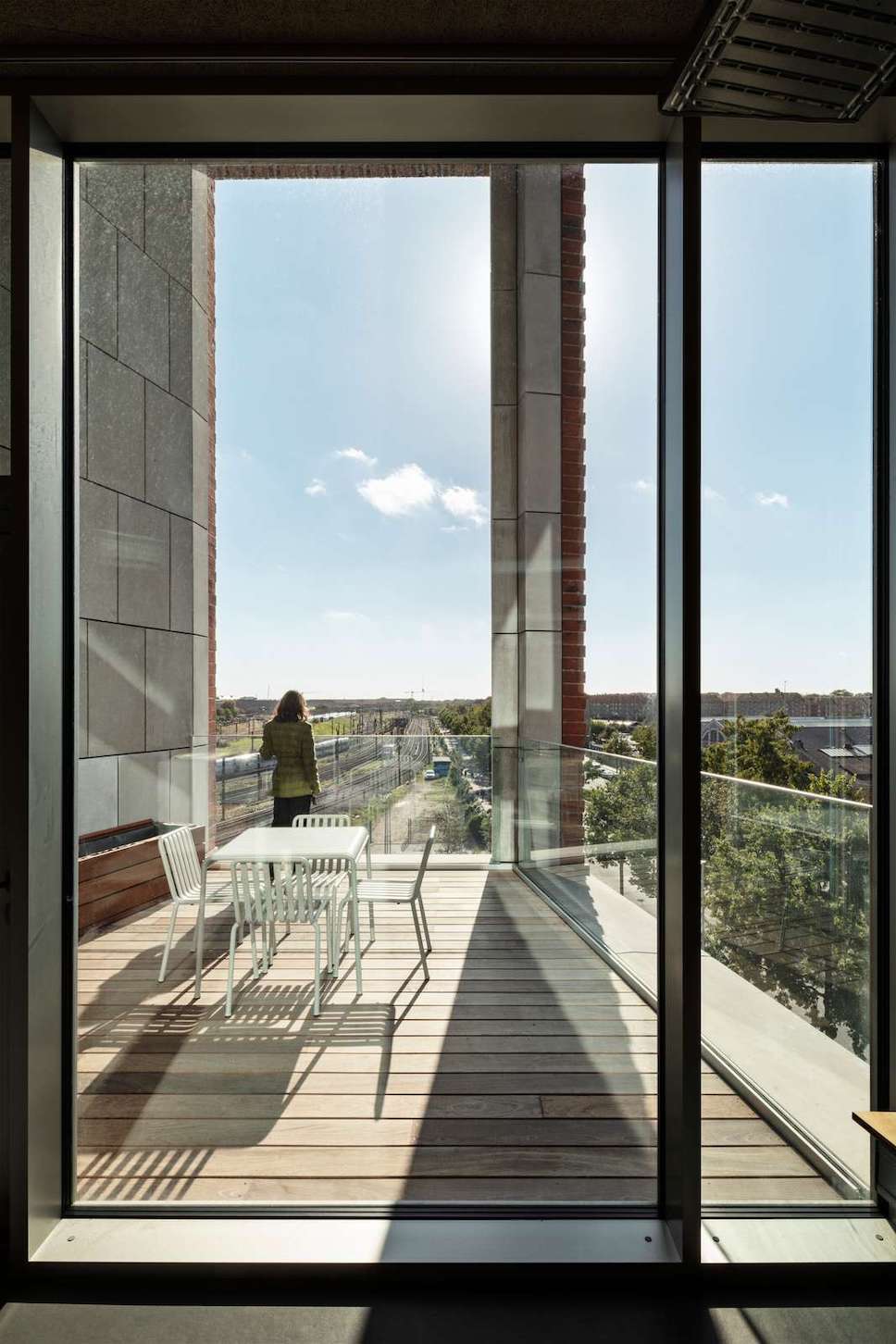
Photography by Laura Stamer.
Discover more social and sustainable architecture by Henning Larsen online, and check out the firm’s all-timber-built workspace on the Nordhavn waterfront.
Take a look at all the latest architecture news on enki, and for more inspiring office design check out Olson Kundig’s new NYC studio.
