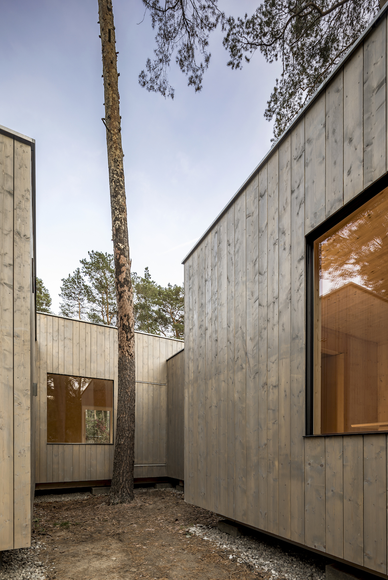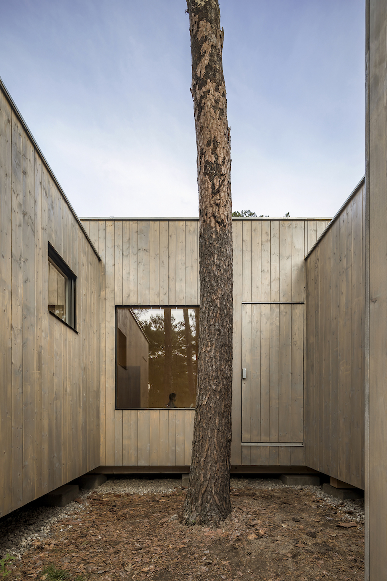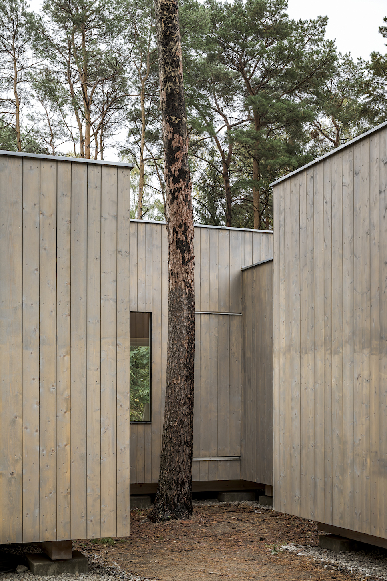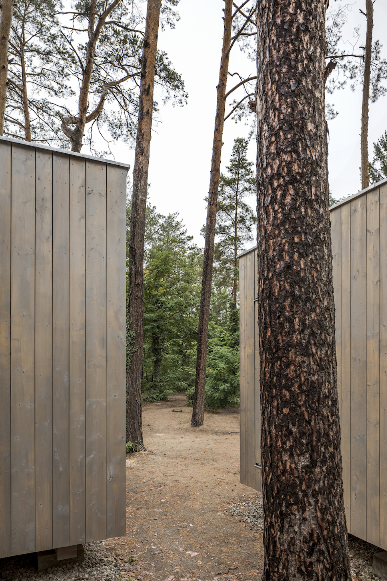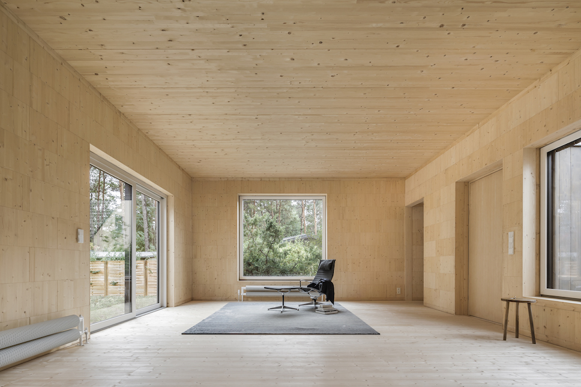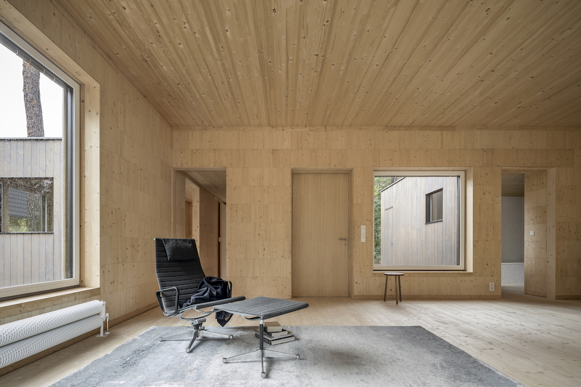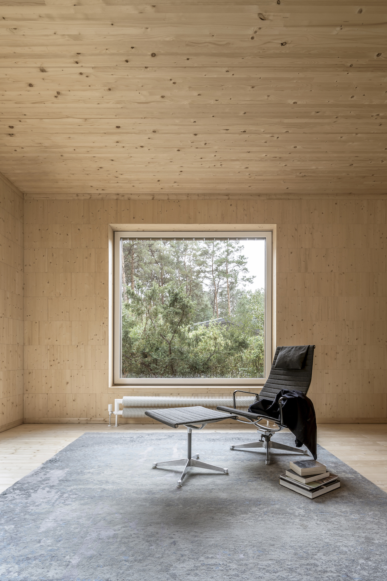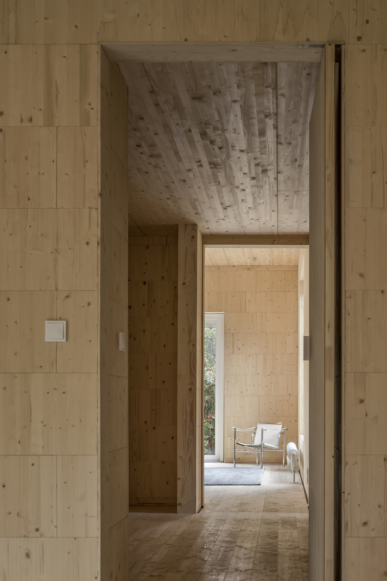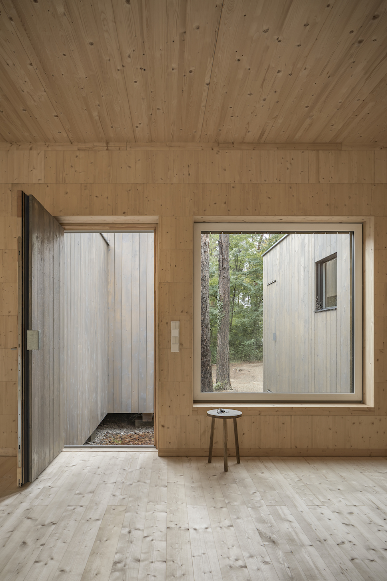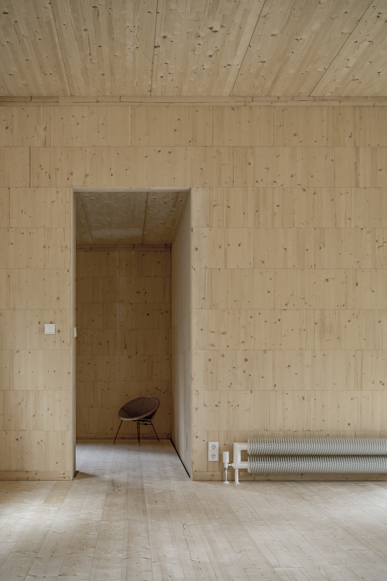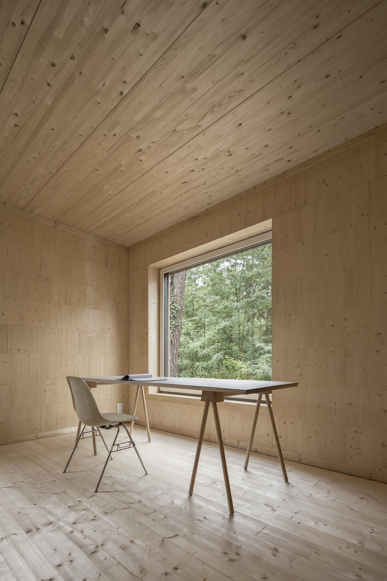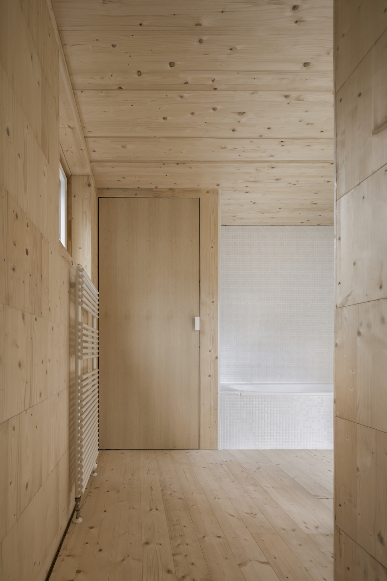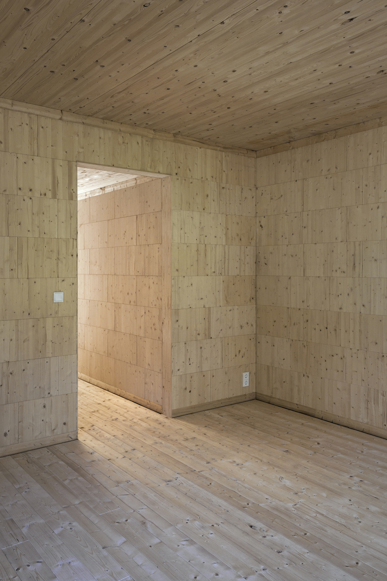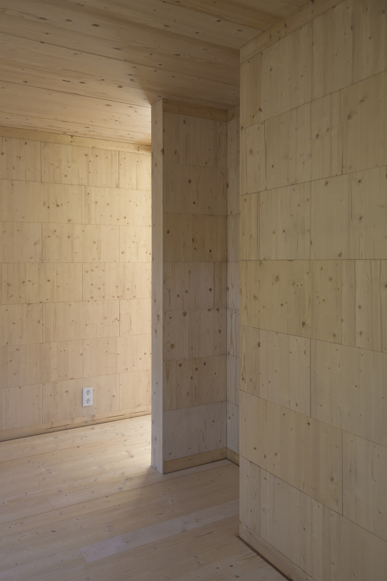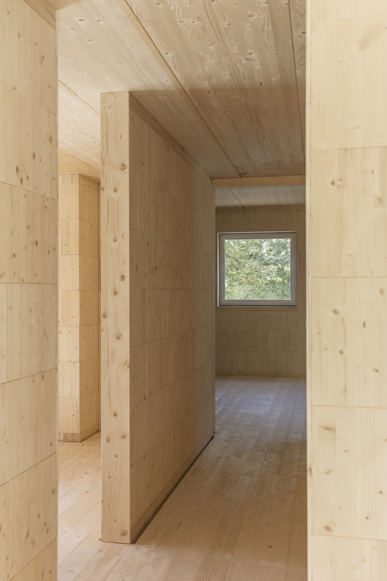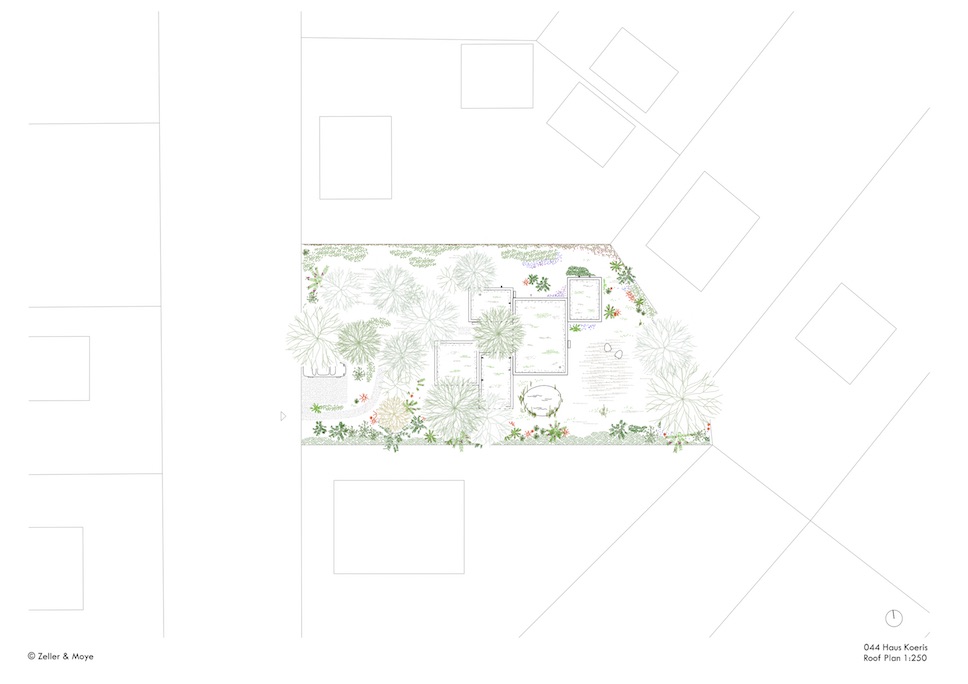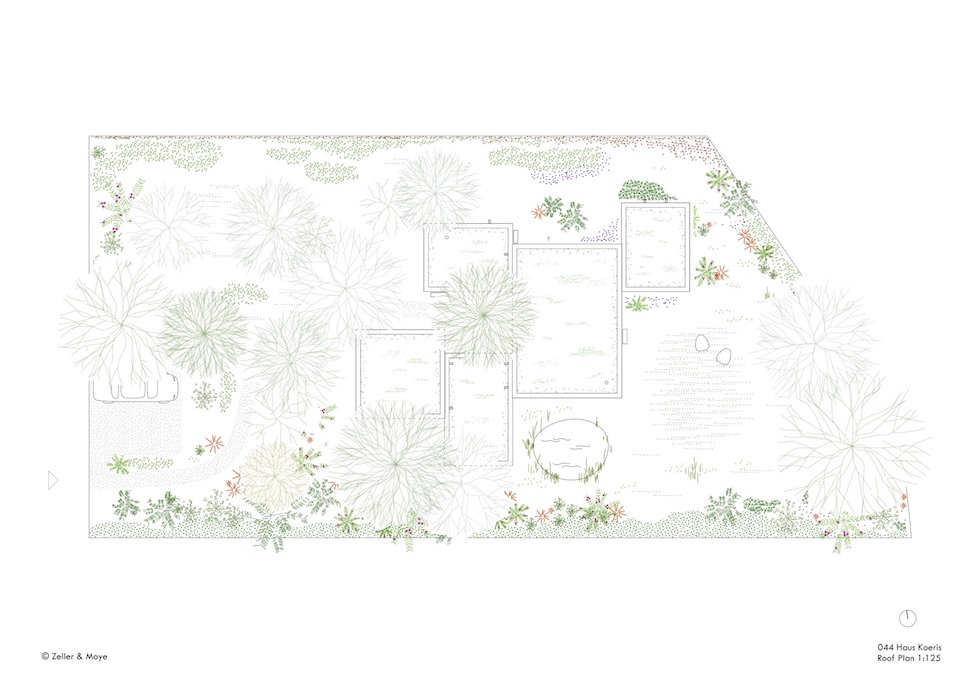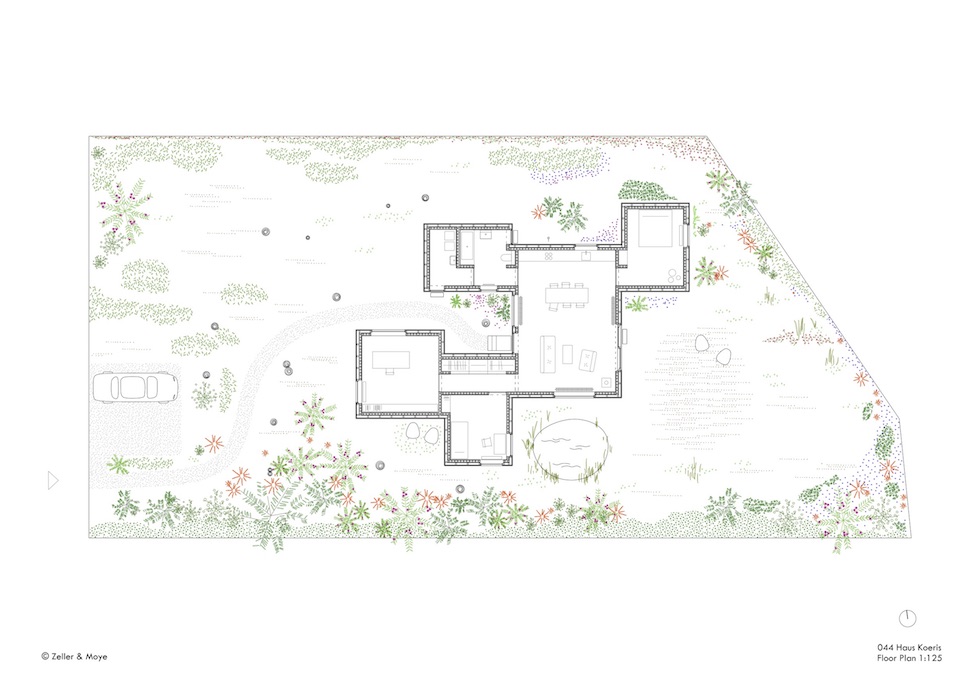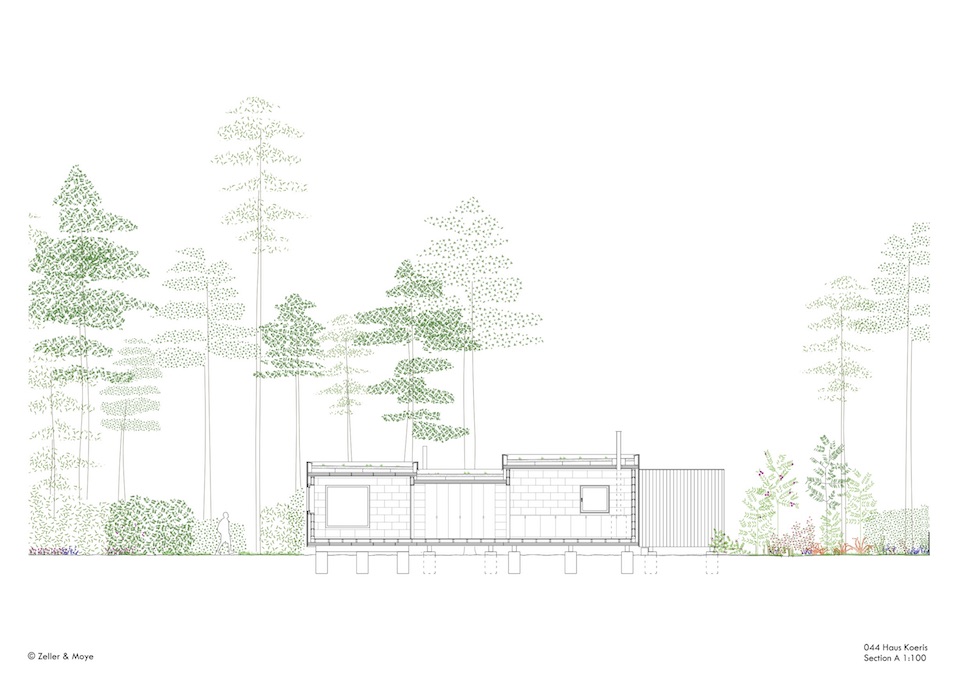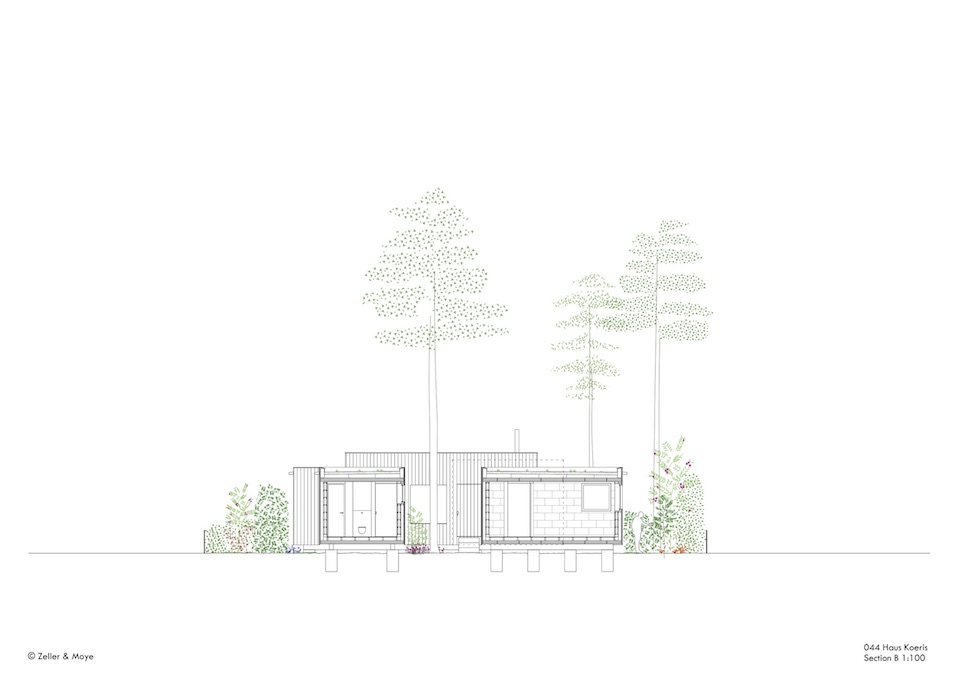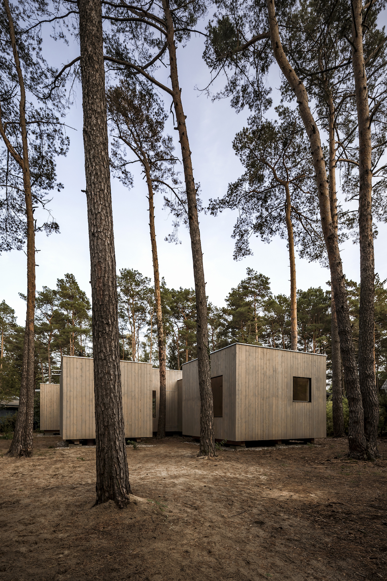
Enveloped inside a cluster of towering pine trees lies Haus Koeris, a private home with a structure crafted entirely of wood created by architecture studio, Zeller & Moye.
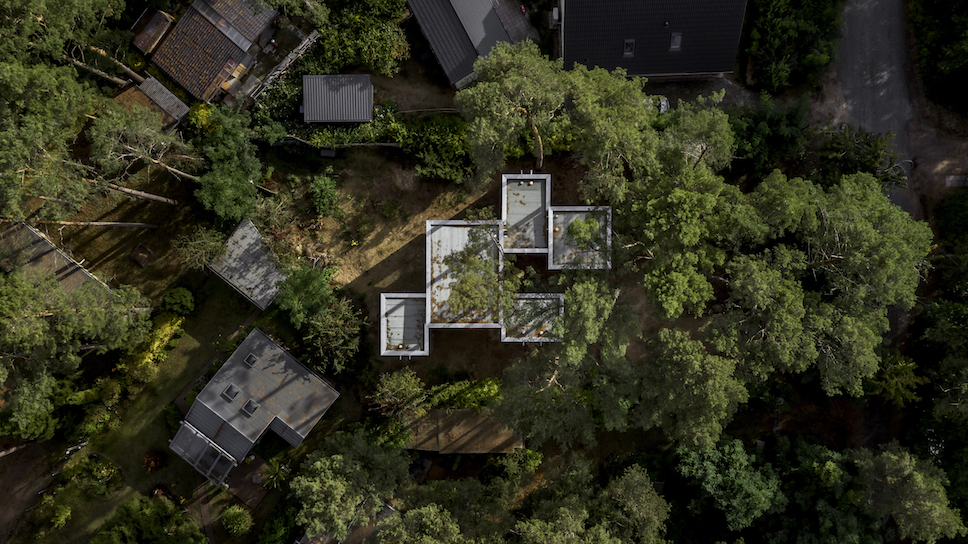
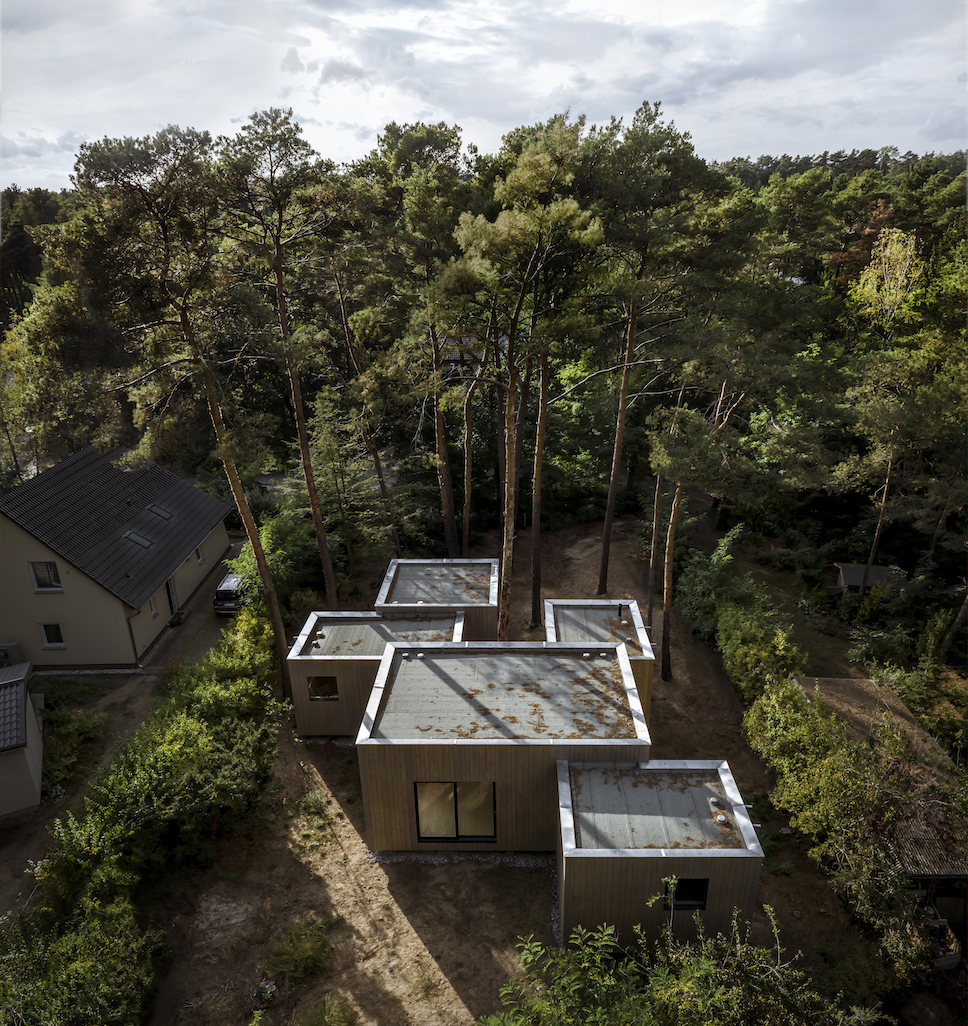
Situated by a lake in close proximity to the bustling city of Berlin, this unique build rises elegantly from the ground, elevated to avoid direct contact with the seasonally damp soil that its built upon and any horizontal roots systems from the trees it resides within. When viewed from above, the structure can be recognised as five boxes, each overlapping the other, in a staggered layout which was directed and formed due to the position of existing trees on site. Driven by the need to preserve the nature surrounding it, this unique layout actually works to both the benefit of Mother Nature and the residents, allowing for small patios, private green spaces and enticing microclimates to be created via the alcoves formed. These zones, as the architects Zeller & Moye explain, “give the residents various opportunities to use the exterior as inhabitable open air spaces in dialogue with the internal rooms, proposing a new relationship with nature where indoors and outdoors blend into each other.”
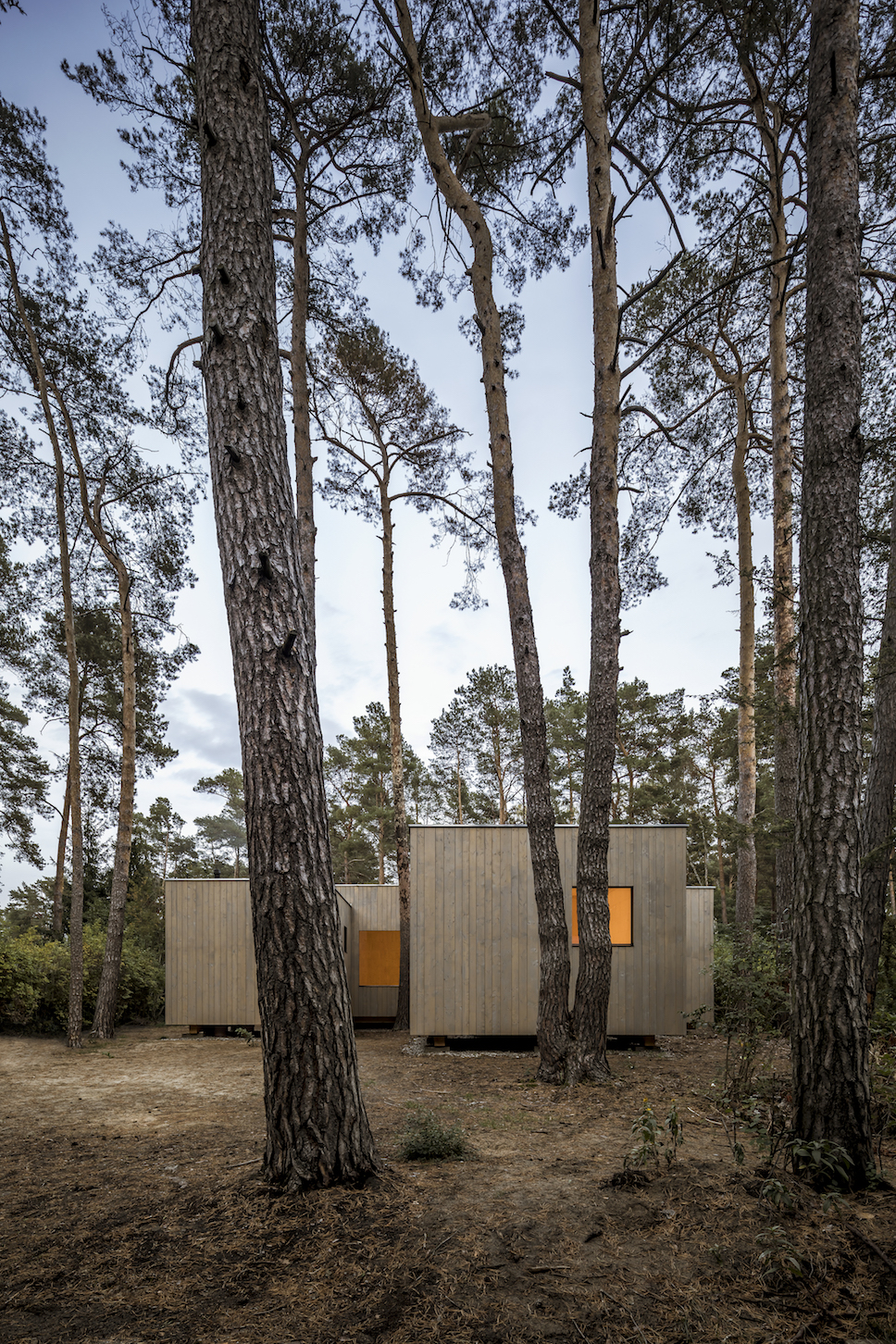
This carefully curated single-storey property brings a series of varying ceiling heights to the table (2.4 m, 2.7 m and 3.1 m) offering up a rather unusual living space with multiple uses. At the centre of the project a larger central zone takes centre stage, playing host to the heart of the home where the residents can socialise. Connected to this central box are three interconnecting rooms that can work as either bedrooms, a studio or guest rooms. In terms of access, four entrances connect this property with its outside space. “The main entrance is hidden within the central patio opening up directly into the living space,” explains Zeller & Moye. While “a secondary door connects the bathroom with the garden leading up to an outdoor shower that is tucked away in a niche covered by vegetation.”
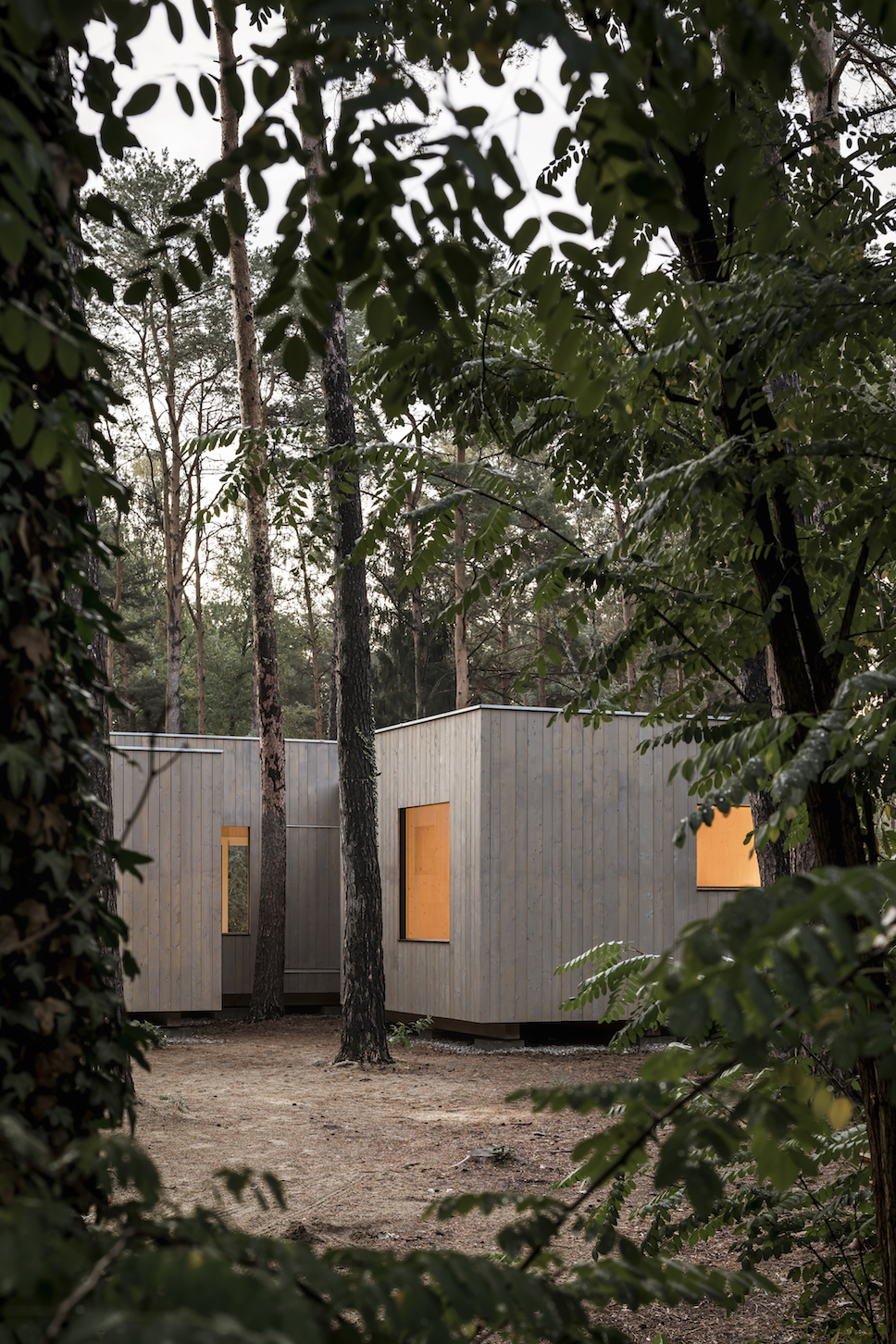
Internally these box-like rooms feature beautifully pale and pared back wooden walls, floors and ceilings, allowing for the large windows – and the natural landscape that they frame – to take centre stage. The wood used to construct the build provides a comfortable internal climate due to its natural temperature efficiency and humidity regulation. For the colder winter months, the architects built in a wood-fired stove for a renewable energy source, while elsewhere a biogas boiler provides general heating to all rooms. This considered project also utilises an environmentally friendly solution in the form of a small sewage plant with biological treatments, allowing for all wastewater of the house to be cleaned before being released back into the surrounding nature. The architects also have plans for the future too where, in a second phase to the project, vegetation will be planted on the roof, not only increasing the insulation of the property but contributing naturally to the plot’s eco-system.
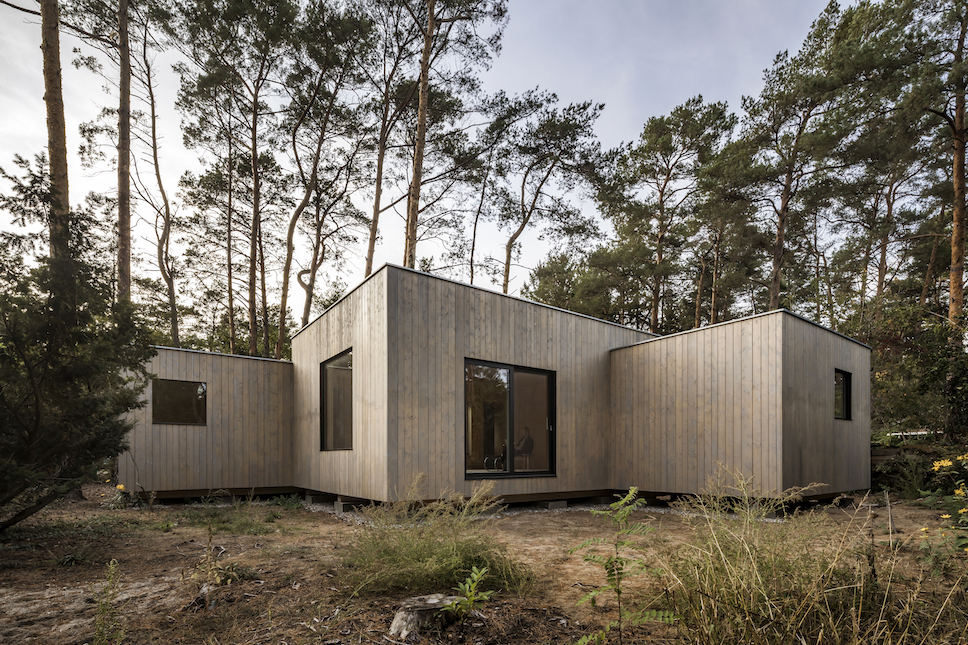
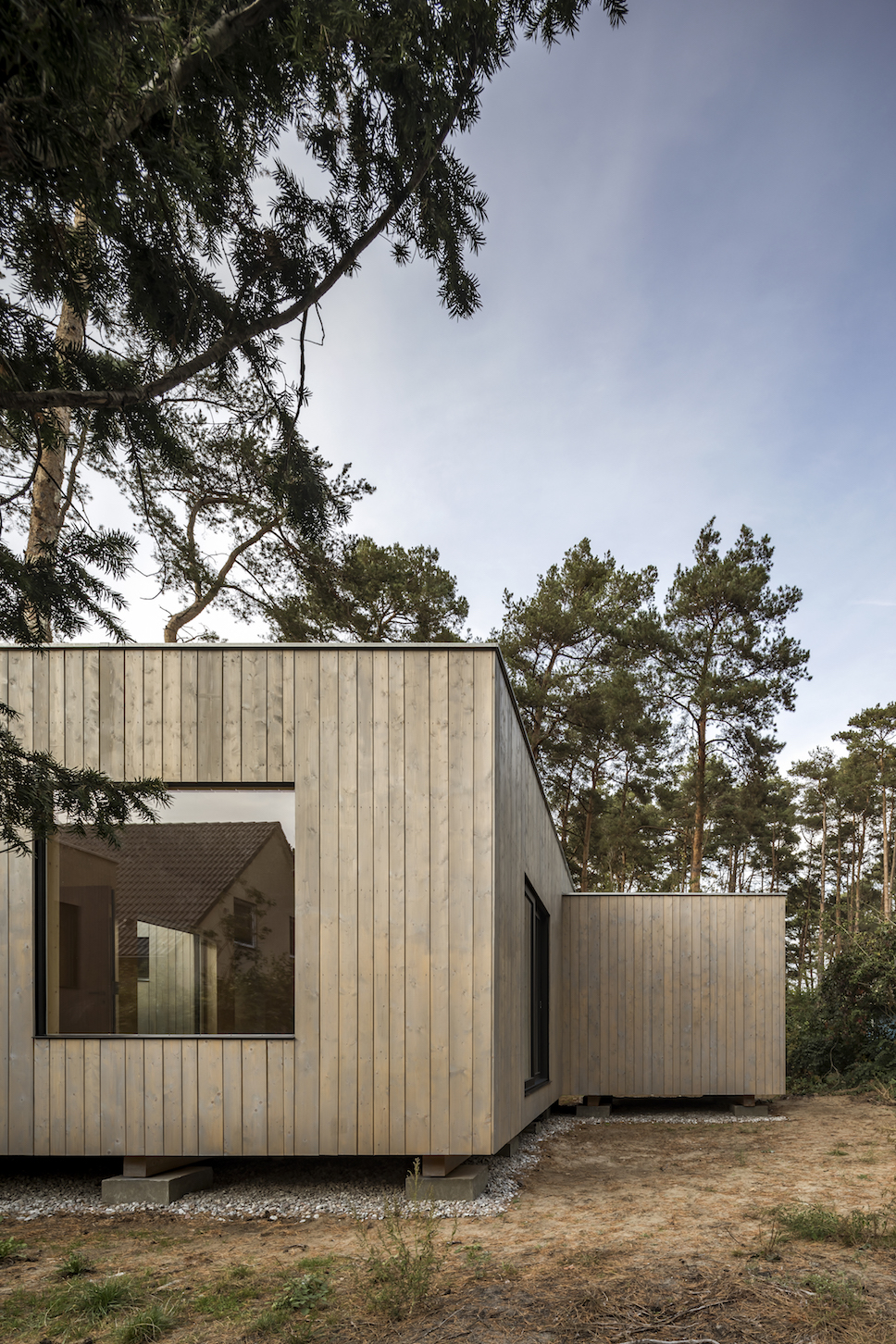
Here at enki, not only do we applaud the architect’s material use and aesthetic eye, but their sustainable approach to the build for Haus Koeris. The light wood construction of the property rests on individual concrete foundations that are carefully and thoughtfully laid out on a grid, allowing for any roots to grow around them. With a façade crafted from vertical slats of regional spruce wood and large fixed glazing as well as smaller operable windows (implemented for natural ventilation), Haus Koeris – completed in spring 2020 – is the ideal example of how to bring the outside in on a small ecological footprint.
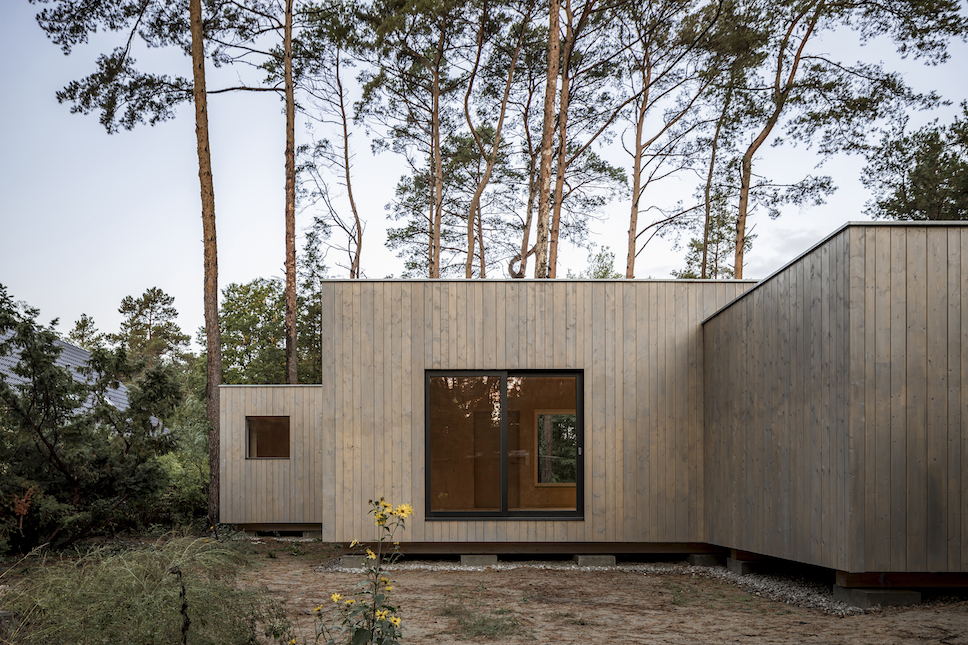
Discover more projects by architect studio, Zeller & Moye here.
For more residential projects on enki, click here.
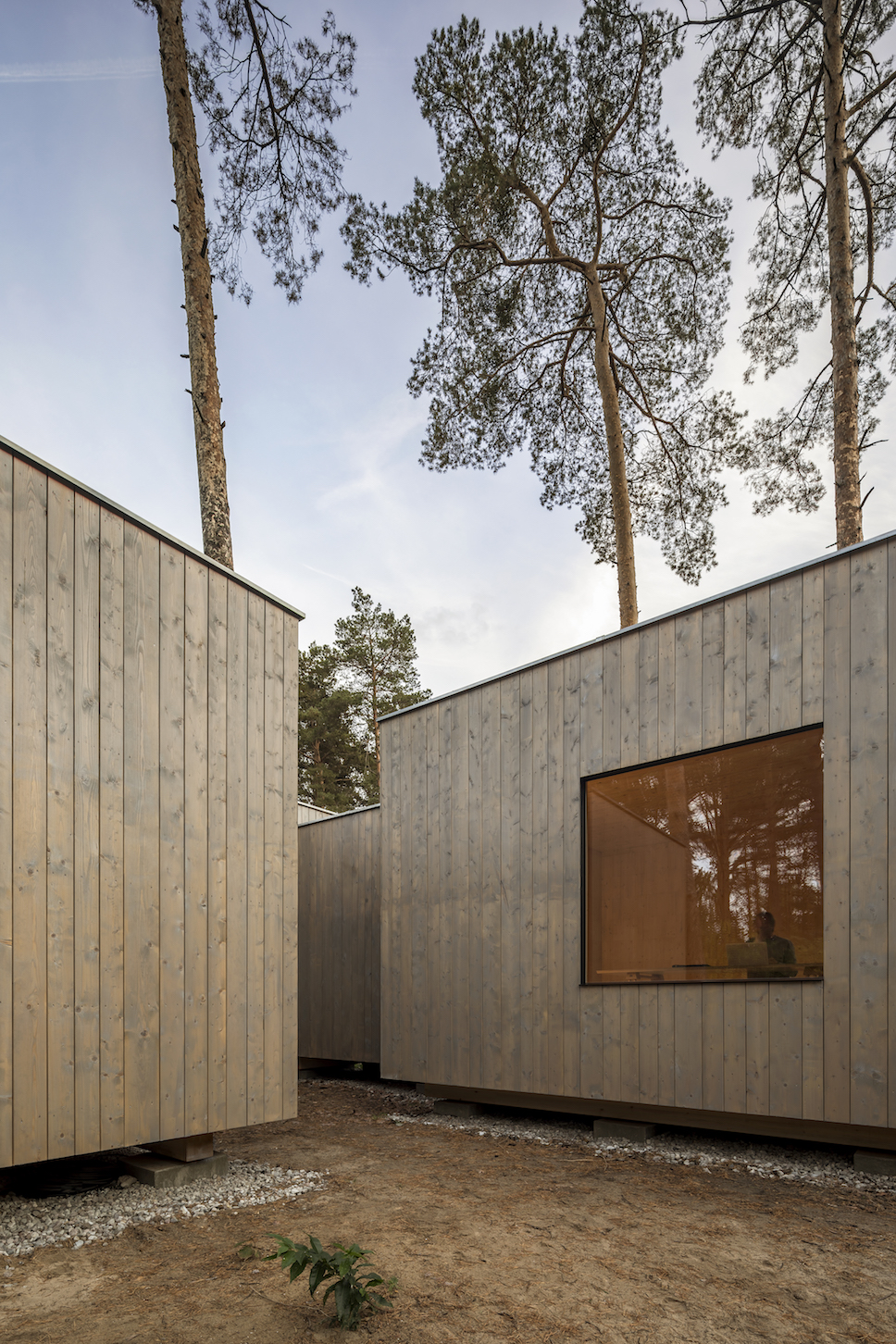
PROJECT NOTES
PROJECT NAME: Haus Koeris
PHOTOGRAPHY: © ©Cesar Bejar
PROJECT TYPE: detached house in the woods
LOCATION: 15746 Klein Koeris, Germany
PROGRAM: living room with kitchen, study, 1st bedroom, 2nd bedroom, bathroom, garden
SIZE (m2 and ft2): house: 130 m2 / 1400 ft2 , garden: 850 m2 / 9150 ft2
STATUS: completed
DATE: 2017 – 2020
ARCHITECTS: Zeller & Moye; Team: Christoph Zeller, Ingrid Moye (Partners), Alex Pineda, Florence Bassa, Omar Muñoz
CONSULTANTS: consultant wood construction: Georg Glaubitz; environmental engineer: Bonnstatik; structural engineer wood structure: Werner Pramann, structural engineer foundations: Tauchmann
CLIENT: private
COST: EUR € 230 000
