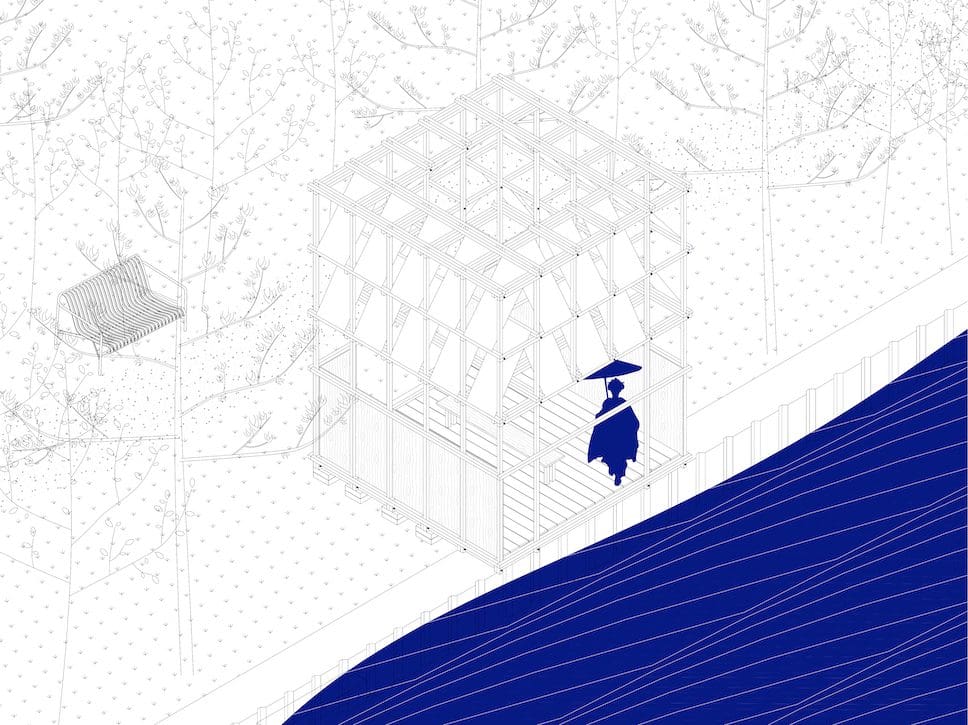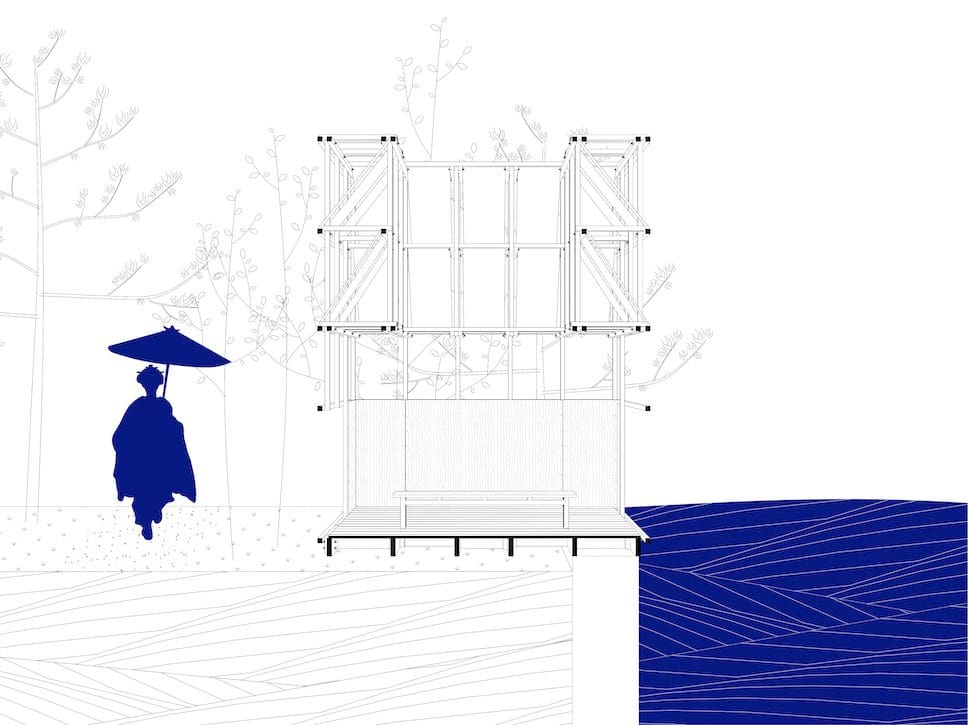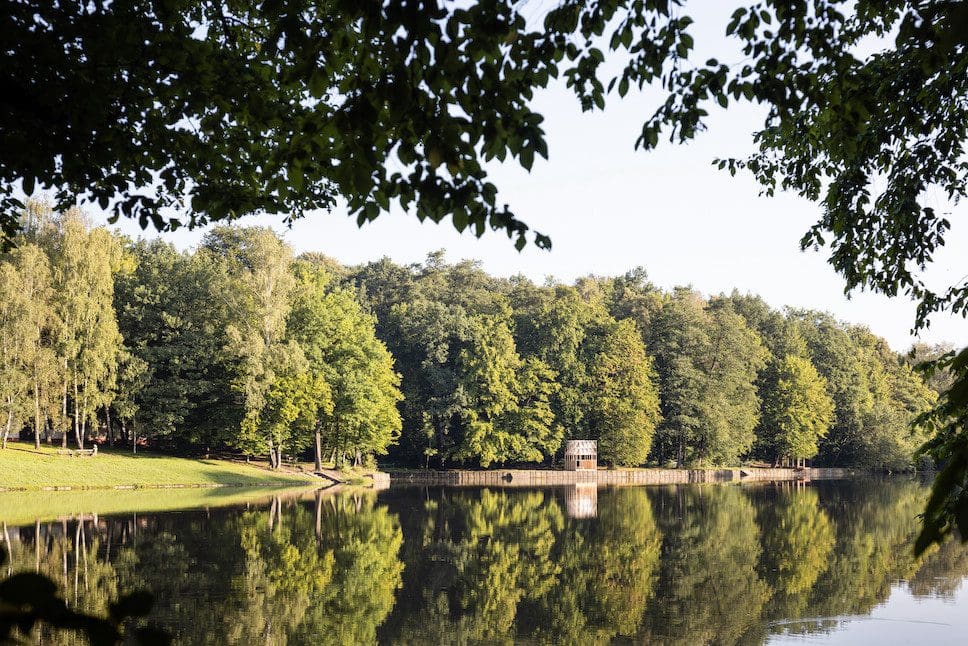
Slovakian studio GRAU Architects has worked in collaboration with international architecture students to craft a temporary Tea House Pavilion on Hrabinka Lake in the Czech Republic, using local spruce, plywood, and roof geotextile.
Perched on the verdant banks of the stunning lakeside in Český Těšín, the minimalist timber structure encompasses a compact 9-square-metre floor area and draws its design cues from traditional Japanese architecture.
The lightweight pavilion was designed as part of the Mood for Wood international design workshop, which brings students and young designers from Germany, Poland, Latvia, Czech Republic, Slovakia, and Hungary together to experiment with creating urban furniture.
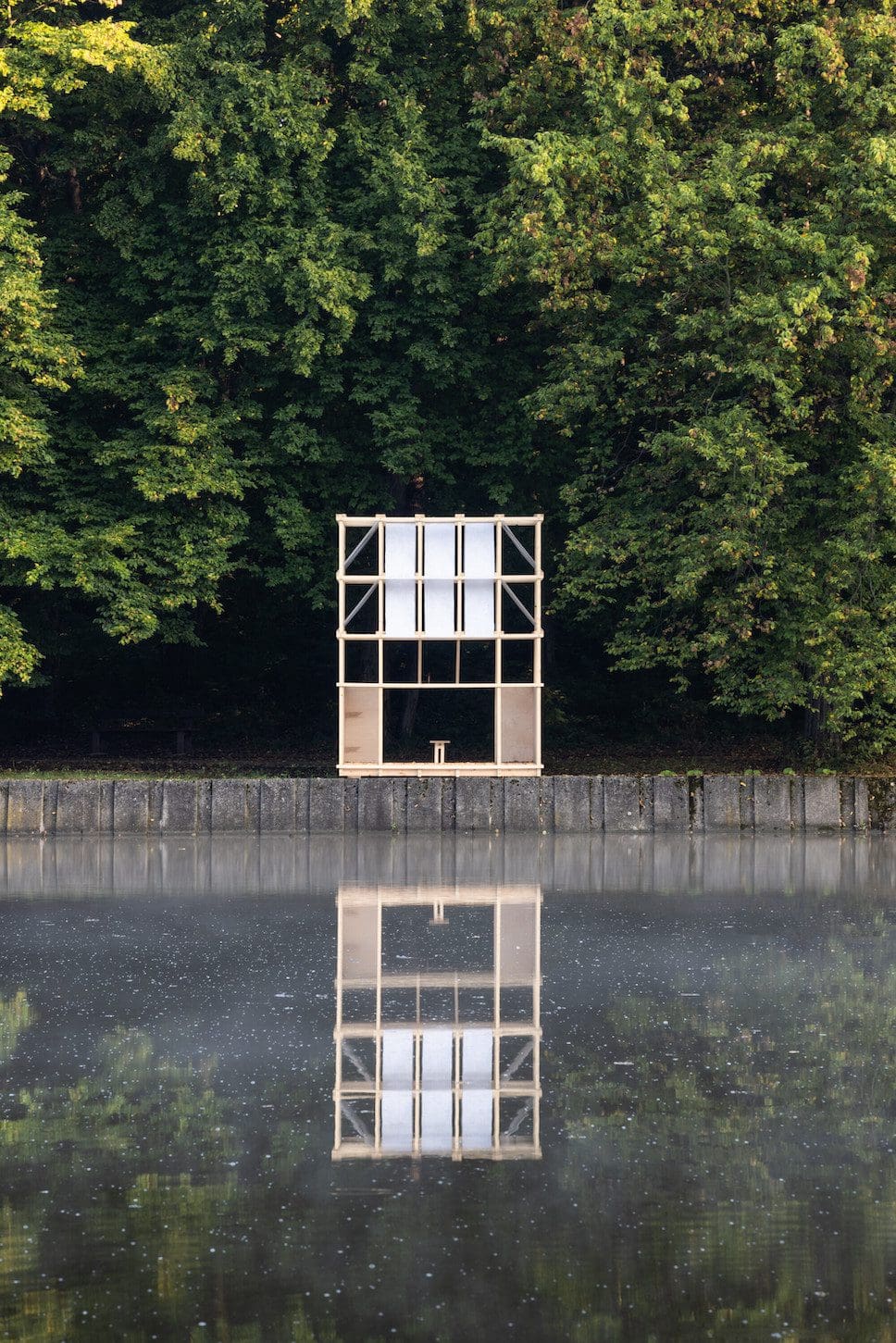
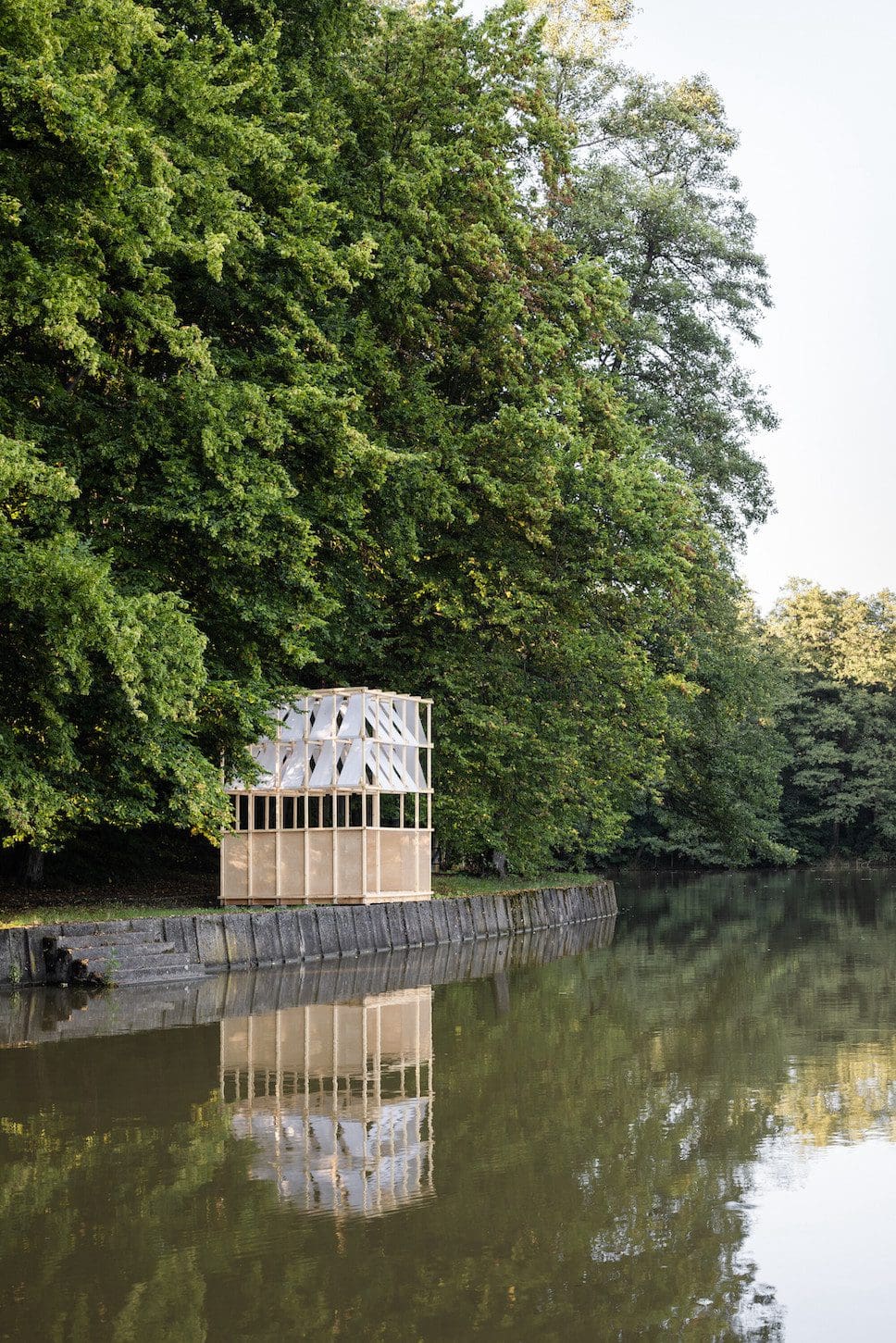
Its intention is to focus visitors’ attention on the water, offering them a comfortable place to sit in tranquility with a calming view across the lake. The interior of the pavilion accommodates up to six people, with a low table positioned at its centre to be used for tea ceremonies or simply for quiet contemplation.
Designed to be light and open, the frame construction fits harmoniously into its surrounding environment whilst forming a protective space for visitors. Plywood clads the lower part of the structure, with a fine white textile fabric used to cover the upper half and form a translucent roof.
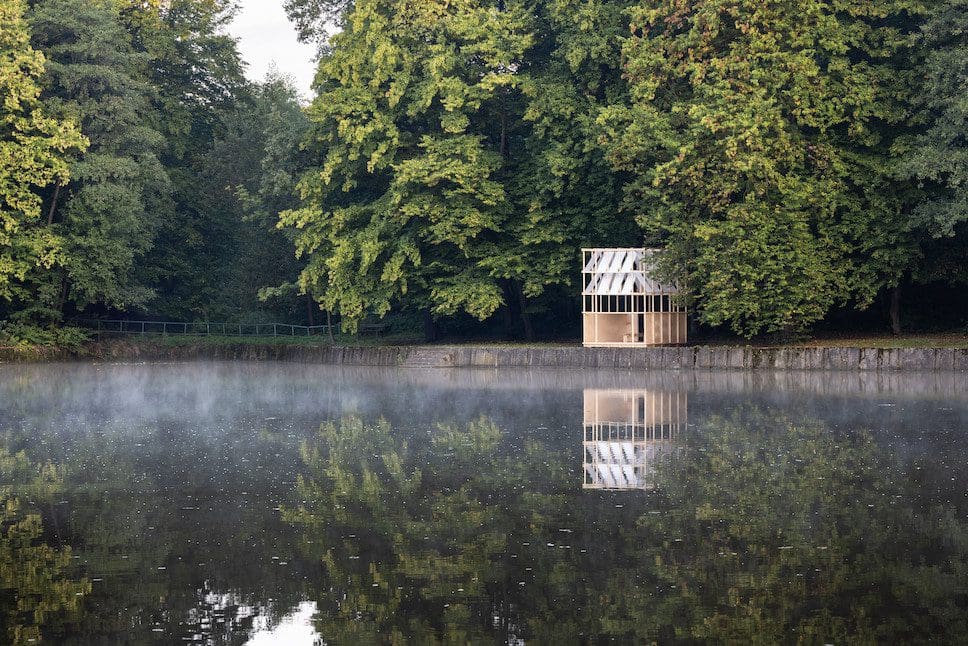
“Stiffening the lower part of the structure with plywood boards provides a feeling of privacy and detachment from exterior noises,” explains Andrej Olah, lead architect from GRAU. “The open entrance frame allows a view into the interior and passers-by can see the tea ceremony in progress.”
While the structure is sturdy and stable, having been built from locally sourced spruce wood, its diagonally fixed white fabric covering gently touches the surrounding trees and creates a playful shadowing and a sense of lightness.
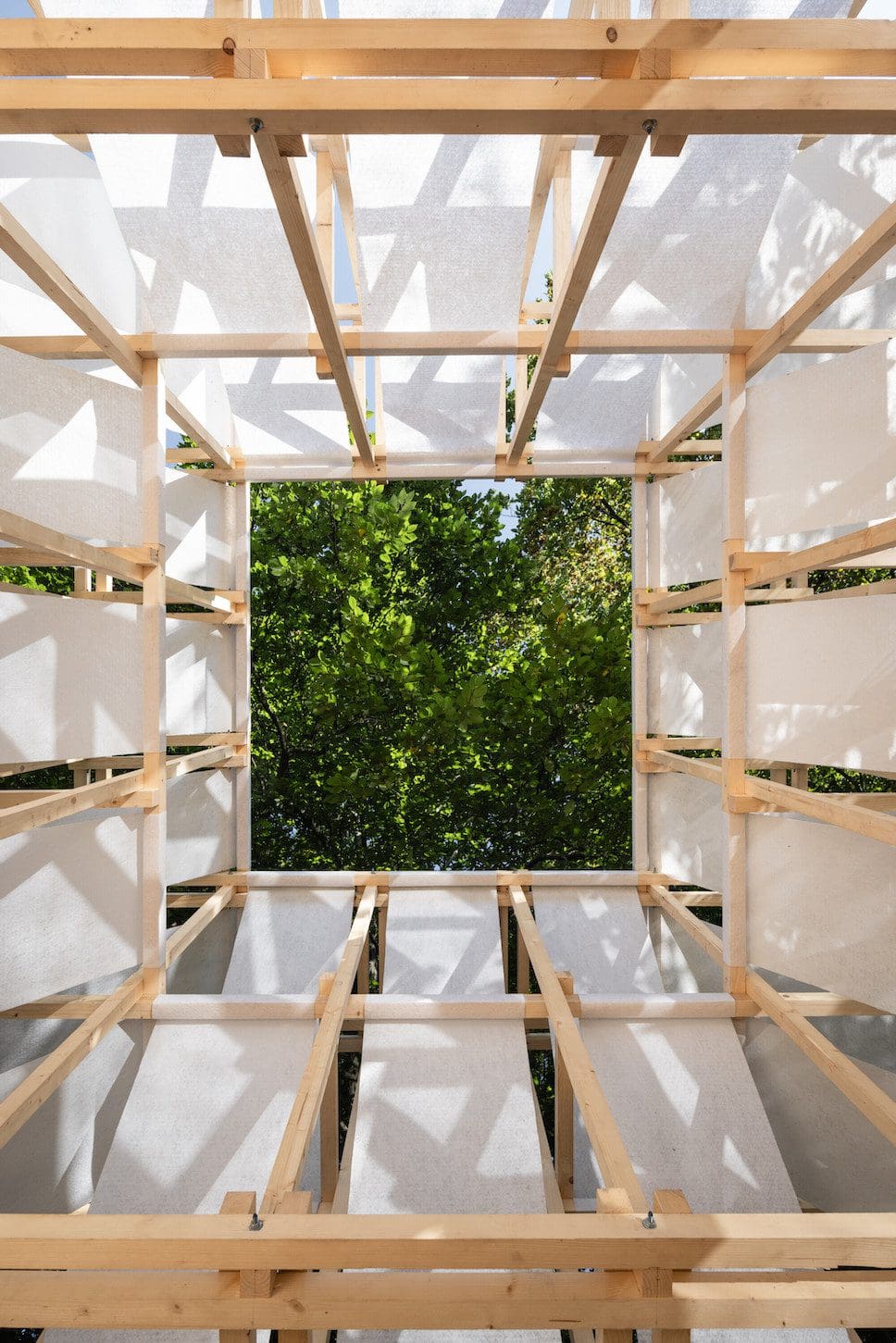
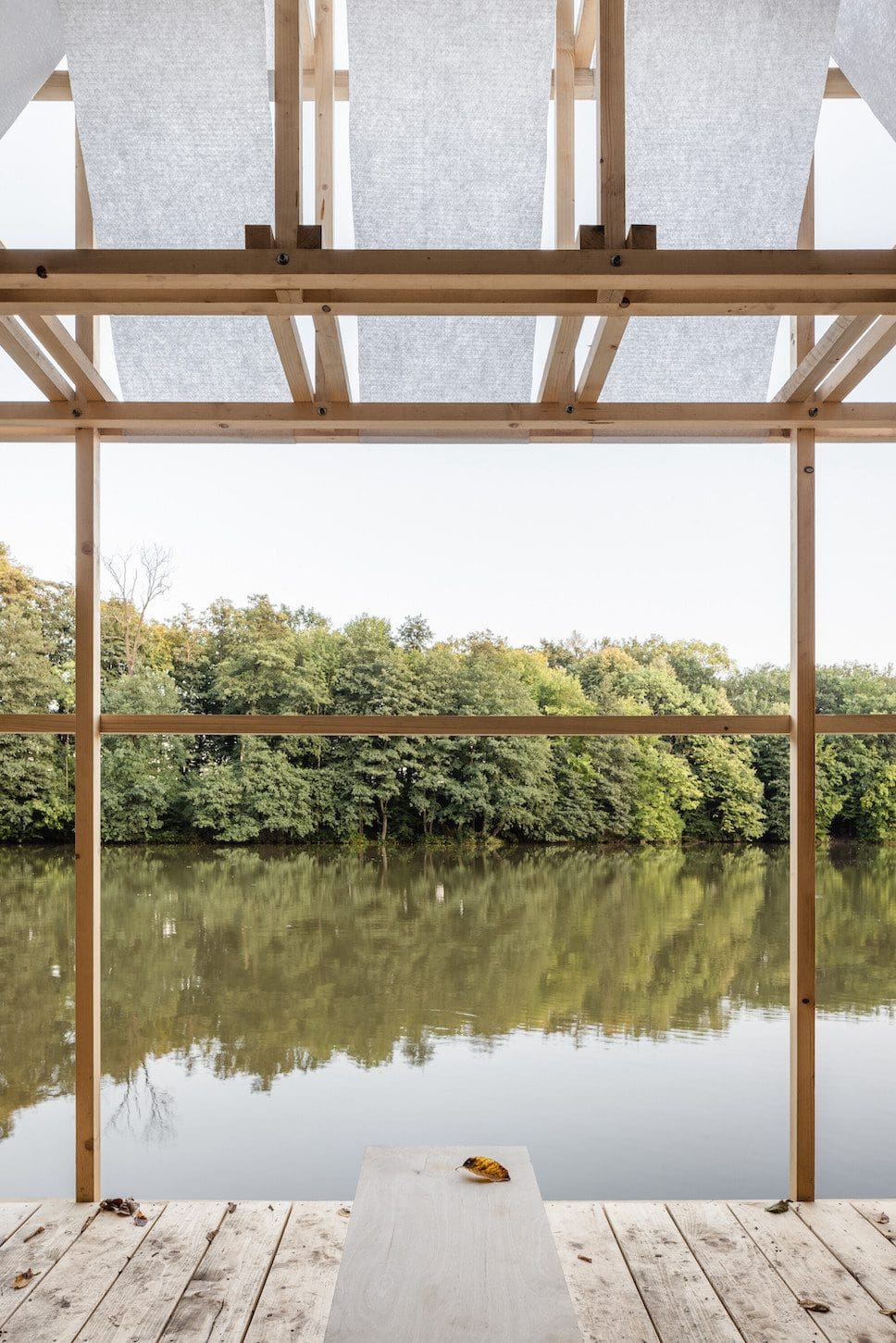
Several rules of the traditional tea ceremony were incorporated into the design. For example, when entering the pavilion each visitor must bend down to pass under the lowest horizontal beam of the structure. This refers to the niriji-guchi door, which is a symbol of the equality of all participants in the ceremony.
The low table in the middle of the layout invites visitors to sit on their knees as is customary in Japanese culture. It also allows participants to sit in close proximity with ‘a feeling of mutuality, according to the architects.
“The pavilion has a multifunctional character and, in addition to the tea ceremony, it can also function as a pleasant summer pavilion with soothing views of nature,” adds Andrej Olah.
Project details:
Project name: Tea House Pavilion
Location: Hrabinka Lake, Český Těšín, Czech Republic
Architects: GRAU Architects
Client: Mood for Wood
Gross floor area: 9 m²
Dimensions: 3 x 3 x 4 metres
Cost: €15,000
Materials: Spruce wood (structure of the pavilion, structure of the bench, floor); Birch plywood (side covering and seat of the bench), and White geotextile (roofing material)
Photography: Matej Hakár; Visuals: Courtesy of GRAU Architects
Project sourced from Linka News
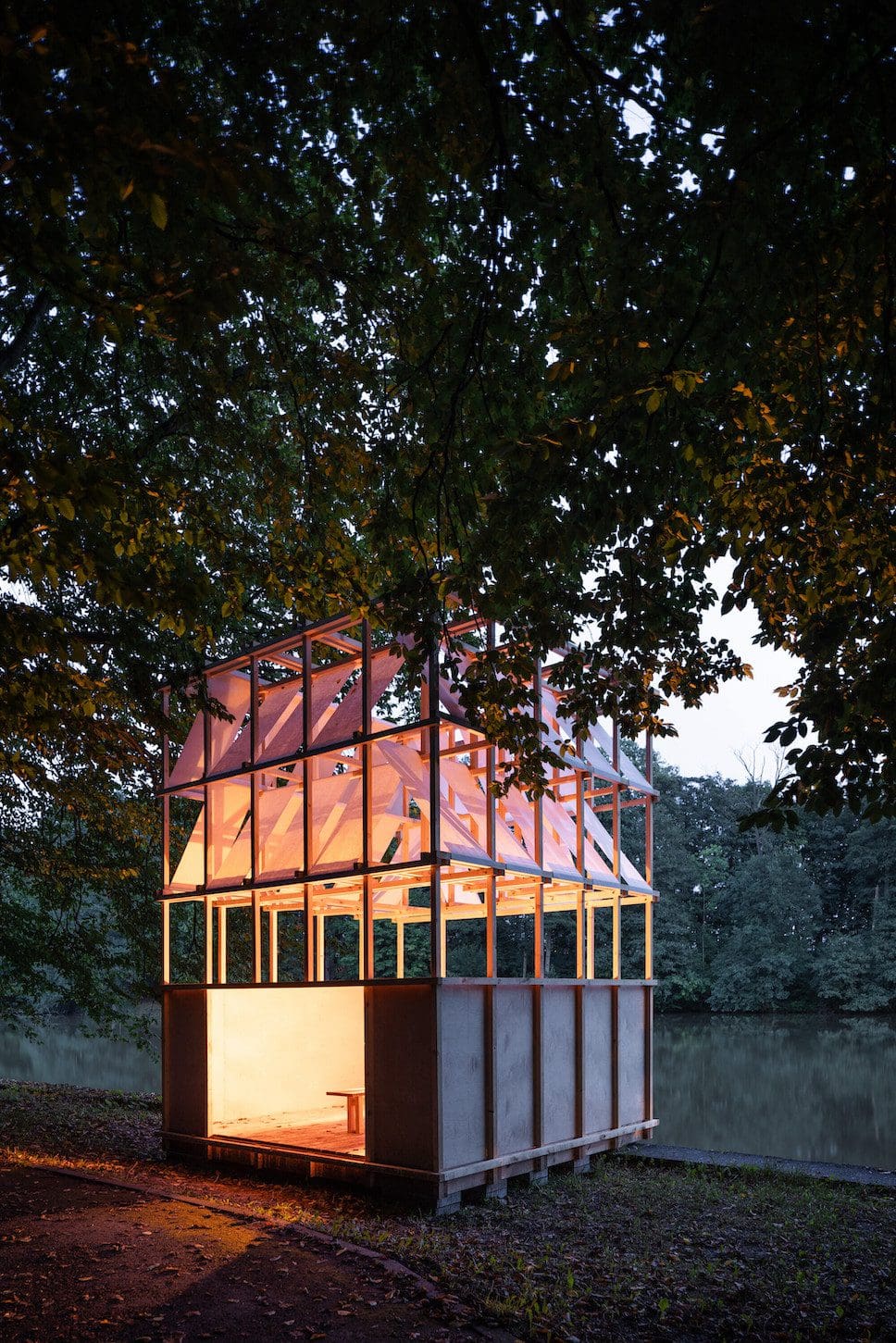
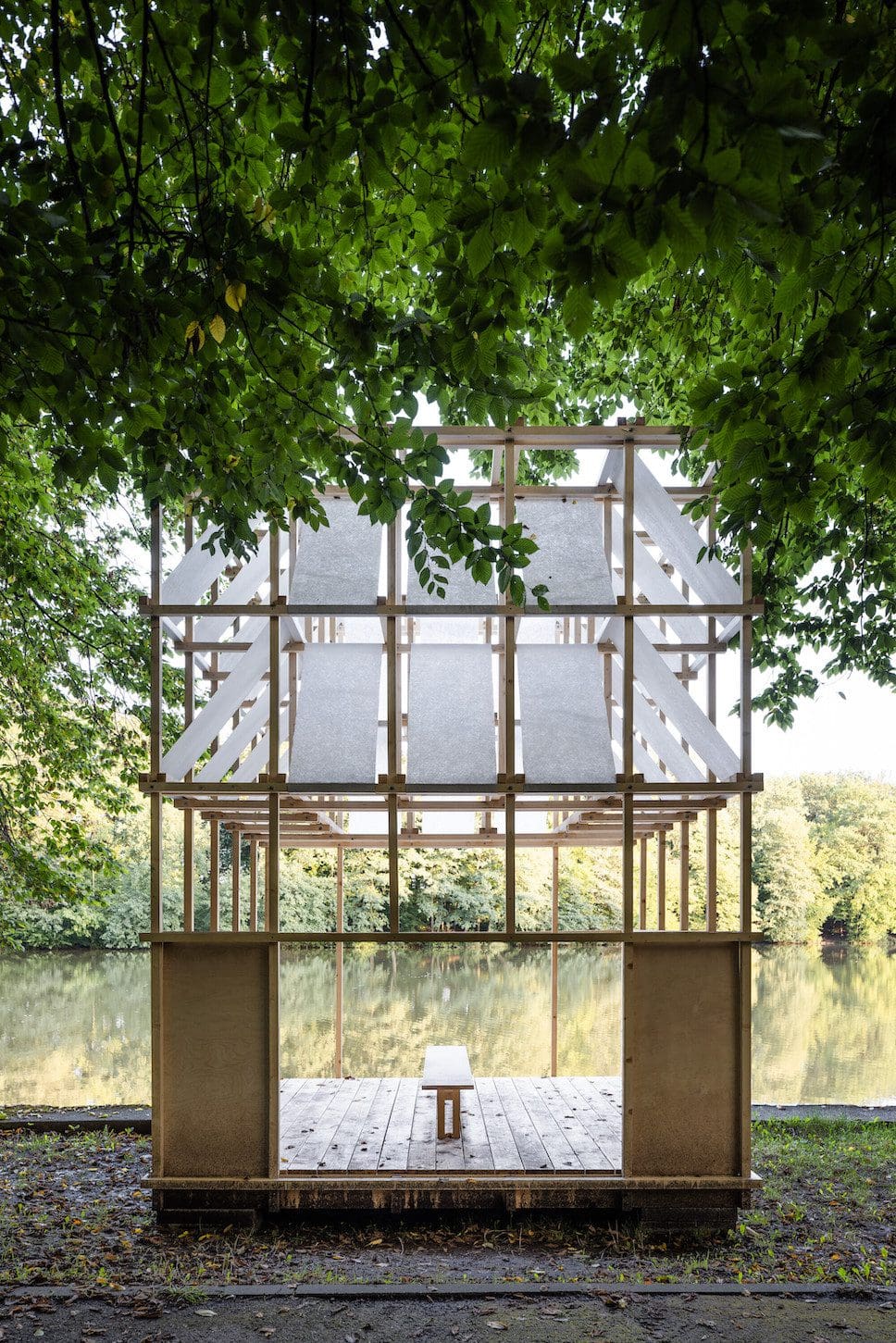
Discover more about the Tea House Pavilion, along with other public buildings, interiors, and spaces by GRAU Architects.
Read more architecture news on enki, including the story of Court Fort, a sustainable living-working space for an urban farmer in India.
