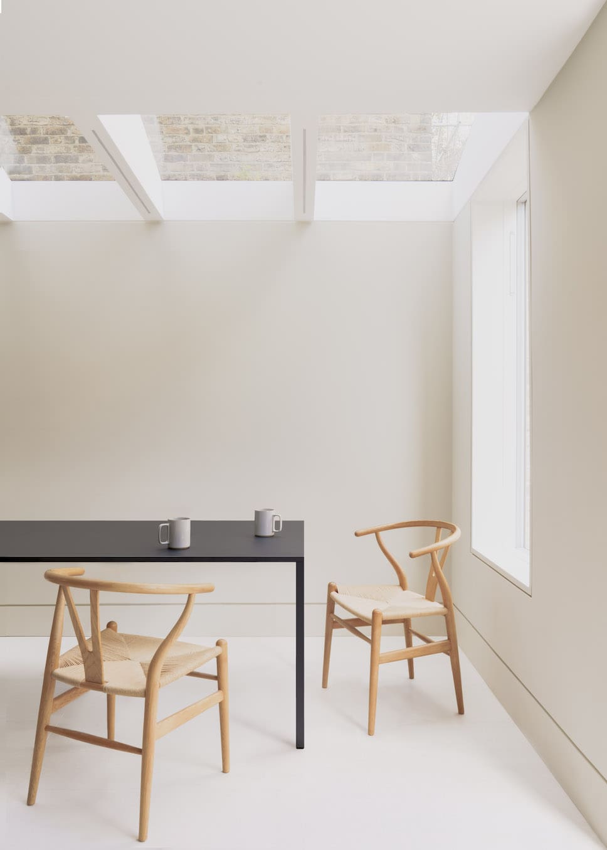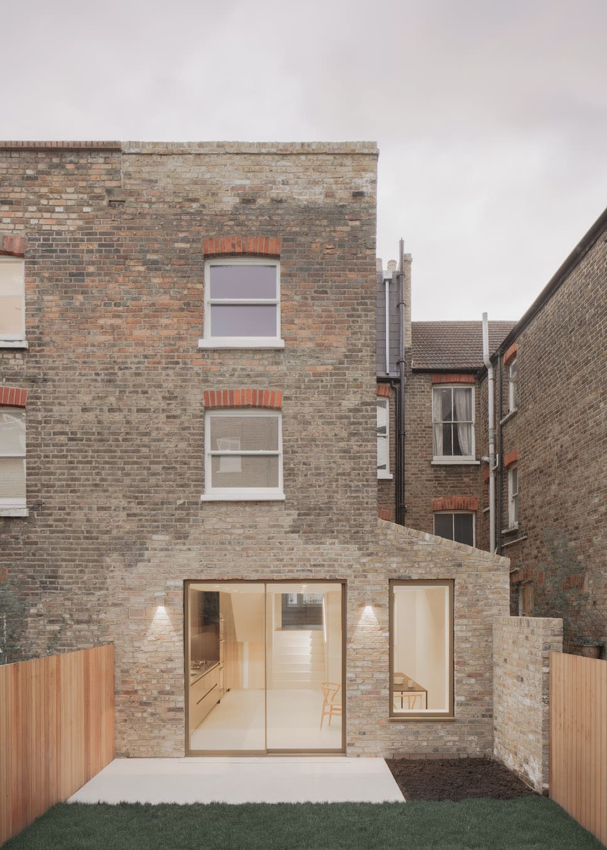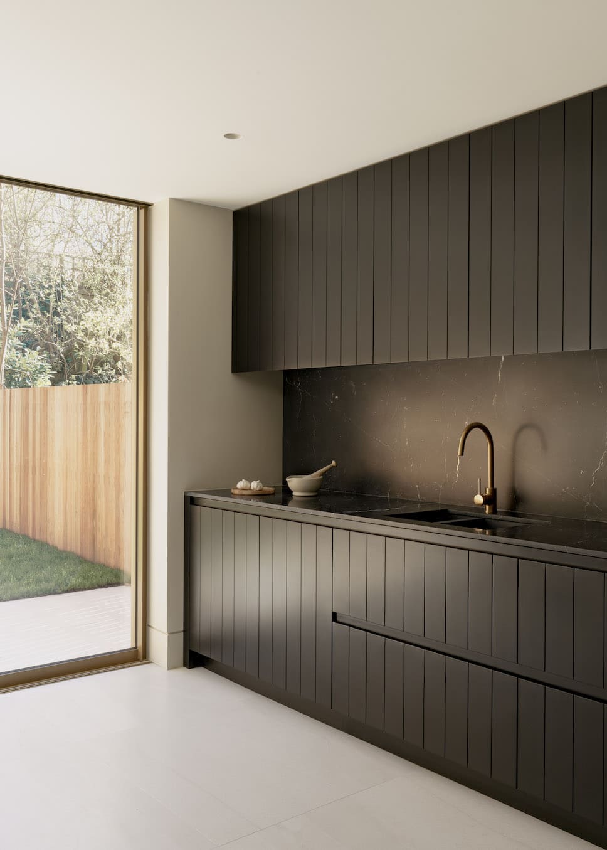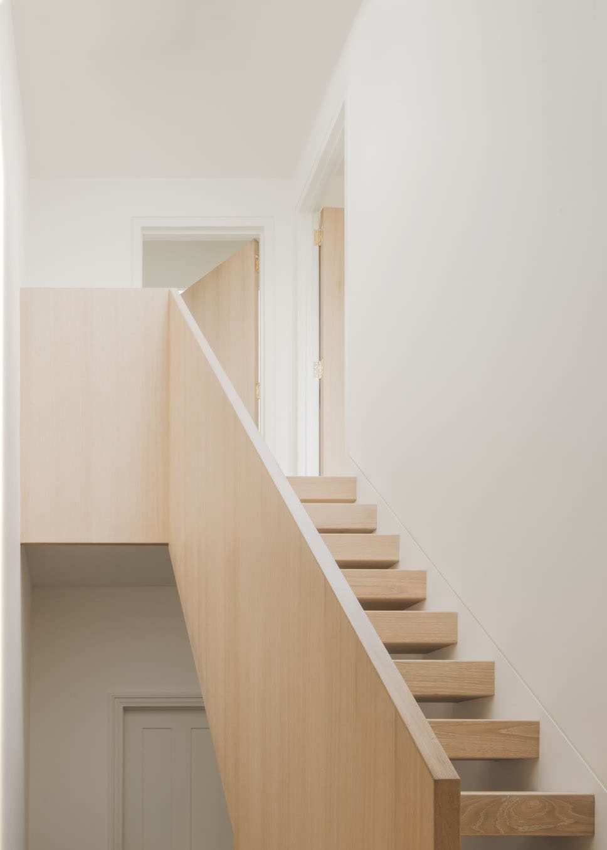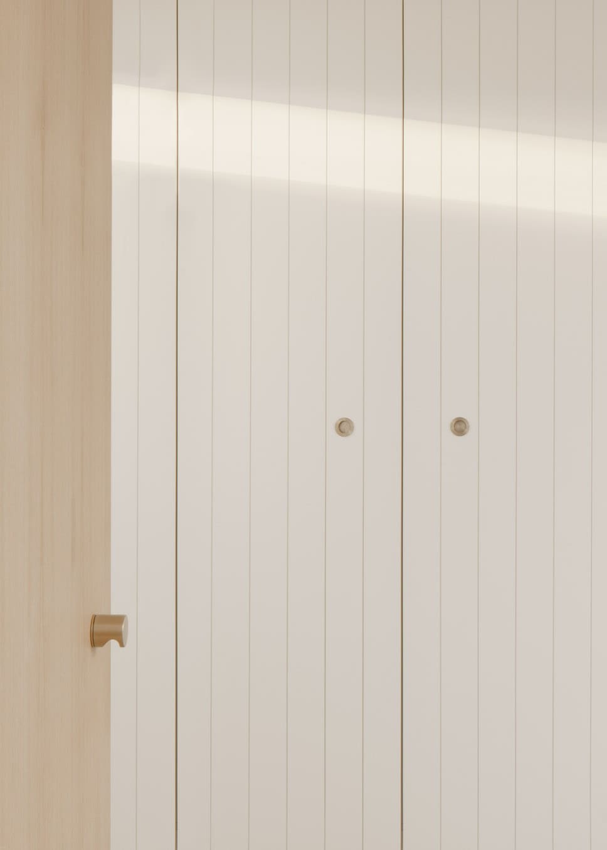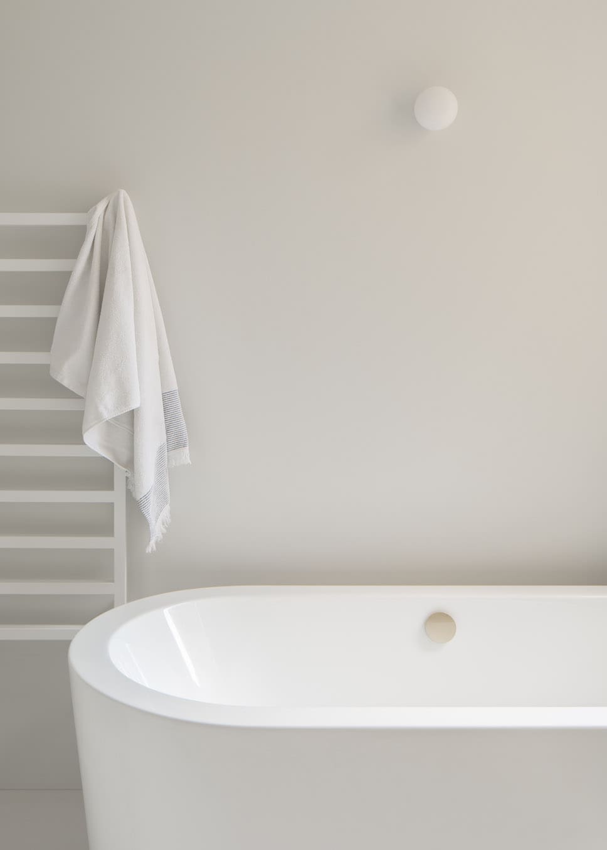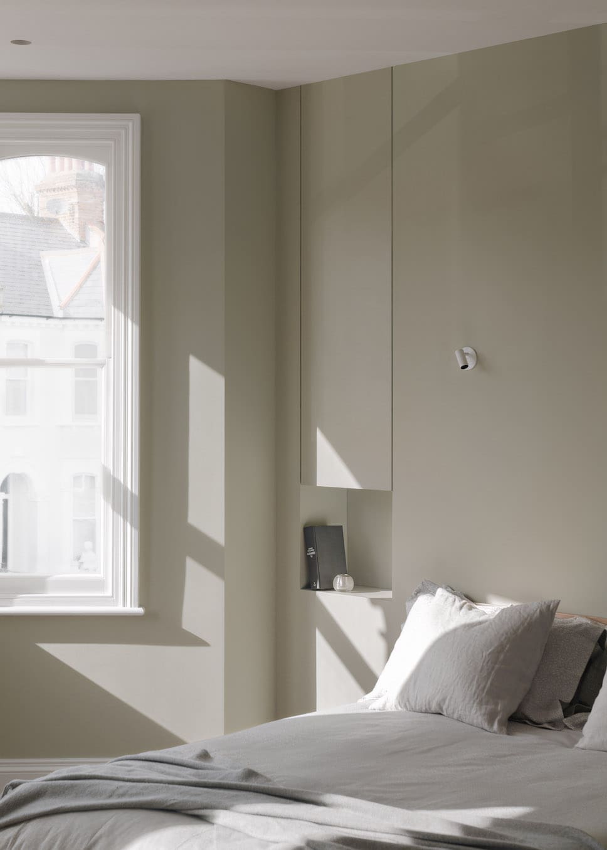
In order to revive a London terrace house that had fallen into disrepair, Oliver Leech Architects has extended and remodelled Hampstead House to better connect its split-level spaces and modernise its interiors for longevity.
Designed in collaboration with the owner, an artist and sculptor, the house now takes advantage of an abundance of natural light, clean lines, and a palette of contemporary colours and materials. To arrive at this polished finish, however, the architects had to tend to substandard renovations and weather damage in the early stages of rebuilding and extending the property. Turning this challenge into an ideal opportunity to improve the property, the architects extended the ground, basement, and loft levels to accommodate an open-plan kitchen and dining area, and two new bedroom suites.
By working with step changes and bringing in more natural light, Oliver Leech Architects have transformed the flow of the living spaces and created a more cohesive flow. The property is organised over a series of split-levels, and through the reconfiguration of the entrance sequence, visitors are now led through the light and airy sitting room rather than down a dark, narrow hallway. Divided by a full-height spine wall, a new wide staircase replaces steep steps to the living areas to the kitchen providing a stronger and more accessible connection between the spaces.
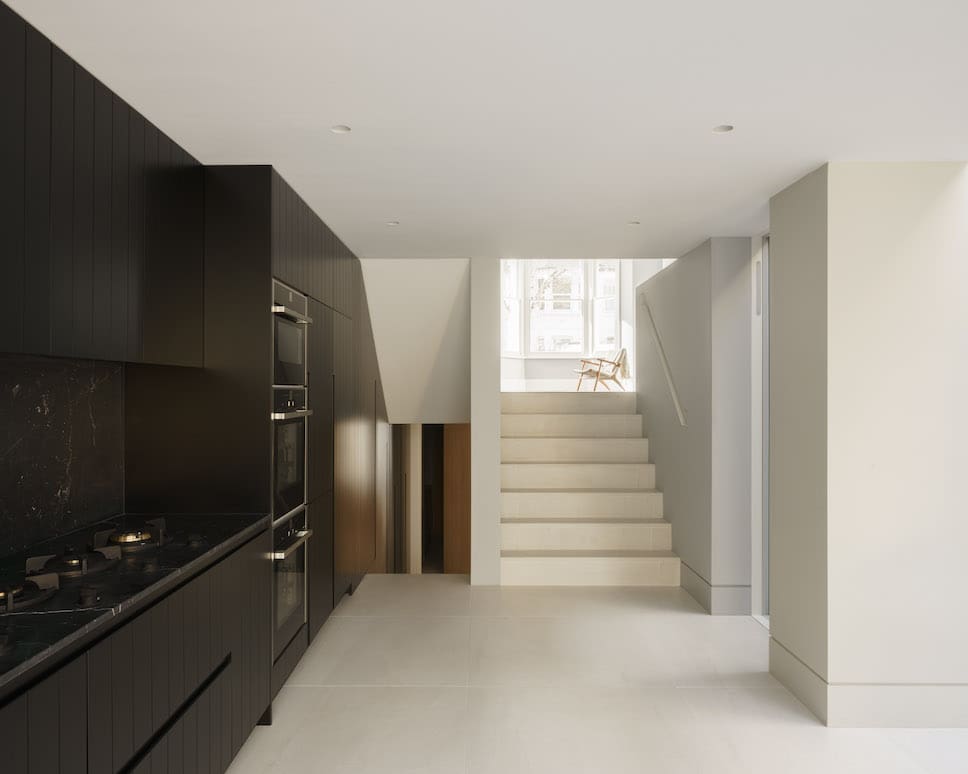
“At Hampstead House, we thought carefully about each material and every colour to create an overall coherent palette, whilst also creating unique spaces within the home that served their particular purpose,” says Oliver Leech, Director at Oliver Leech Architects. “Natural light is an important feature of all our work and on this project we wanted to soften the light to provide a gallery-like backdrop for the clients artwork and sculptures.”
A dreamy minimalist palette of black and white hues runs throughout the house and is accented with white oiled oak, providing a monochromatic gallery-like space for owner’s artwork and sculptures. Meanwhile, the restored original historic features, such as the decorative white mouldings in the living areas, have been offset against black-stained oak floors to retain the true character of the building. In the kitchen, the architectural studio wanted to showcase a bespoke design of theirs, and make a strong statement that set itself apart from the rest of the house.
In bold and beautiful black, the streamlined kitchen cabinetry covers the full-length of one side of the kitchen and includes built-in cooking appliances. The preparation area is adorned with a flush-fitted hob, brass mixer tap, and finished with a hardwearing, black Nero Marquina natural stone worktop that catches the eye with its white marble grain-effect detailing. The dark custom-made kitchen is set against a pale large-format porcelain floor for added impact.
Movement around the house is defined by a calm feel, led by the soft palette if neutral, natural tones. Leading to the top of the house, a new oak staircase allows light to filter through to the stairs below, whilst the light oak design differentiates itself and signifies the divide between old and new. There is a continual feel of being drawn throughout the house, and the large skylight on the top floor continues this feeling of intrigue with views extending up and towards the sky.
Project details:
Location: London, UK
Construction cost: £550,000
Architecture and interior design: Oliver Leech Architects
Structural engineer: Entuitive
Main contractor: AKC Europe Ltd.
Basement: OBS Basements
Building Control: London Building Control
Party Wall Surveyor: Watson Woods Partnership
Kitchen and joinery: Weymont & Wylie
Aluminium doors: Maxlight
Aluminium windows: Velfac
Lighting: Astro Lighting
Photography: © Building Narratives
Discover more inspirational residential architecture projects on enki.
