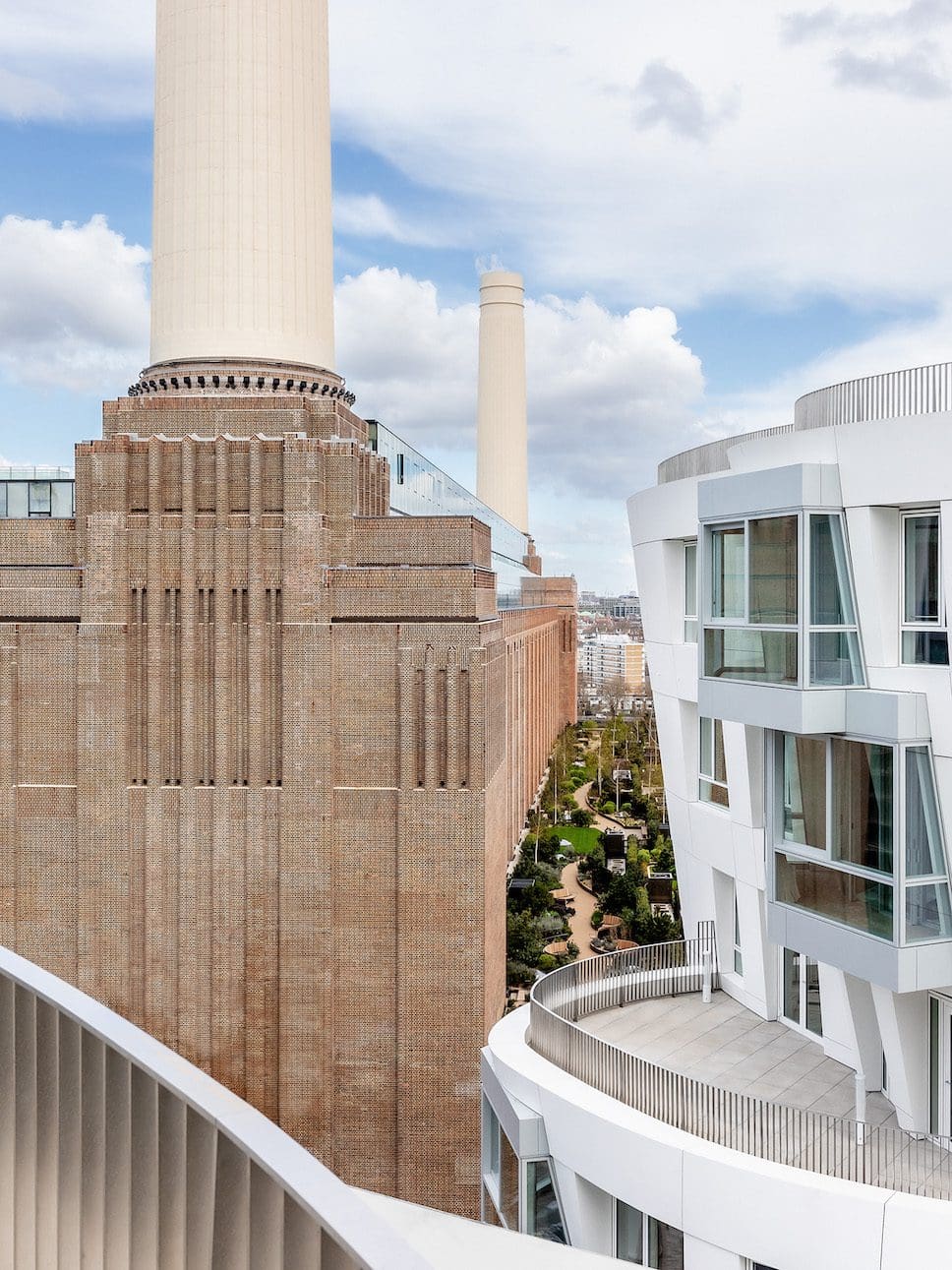
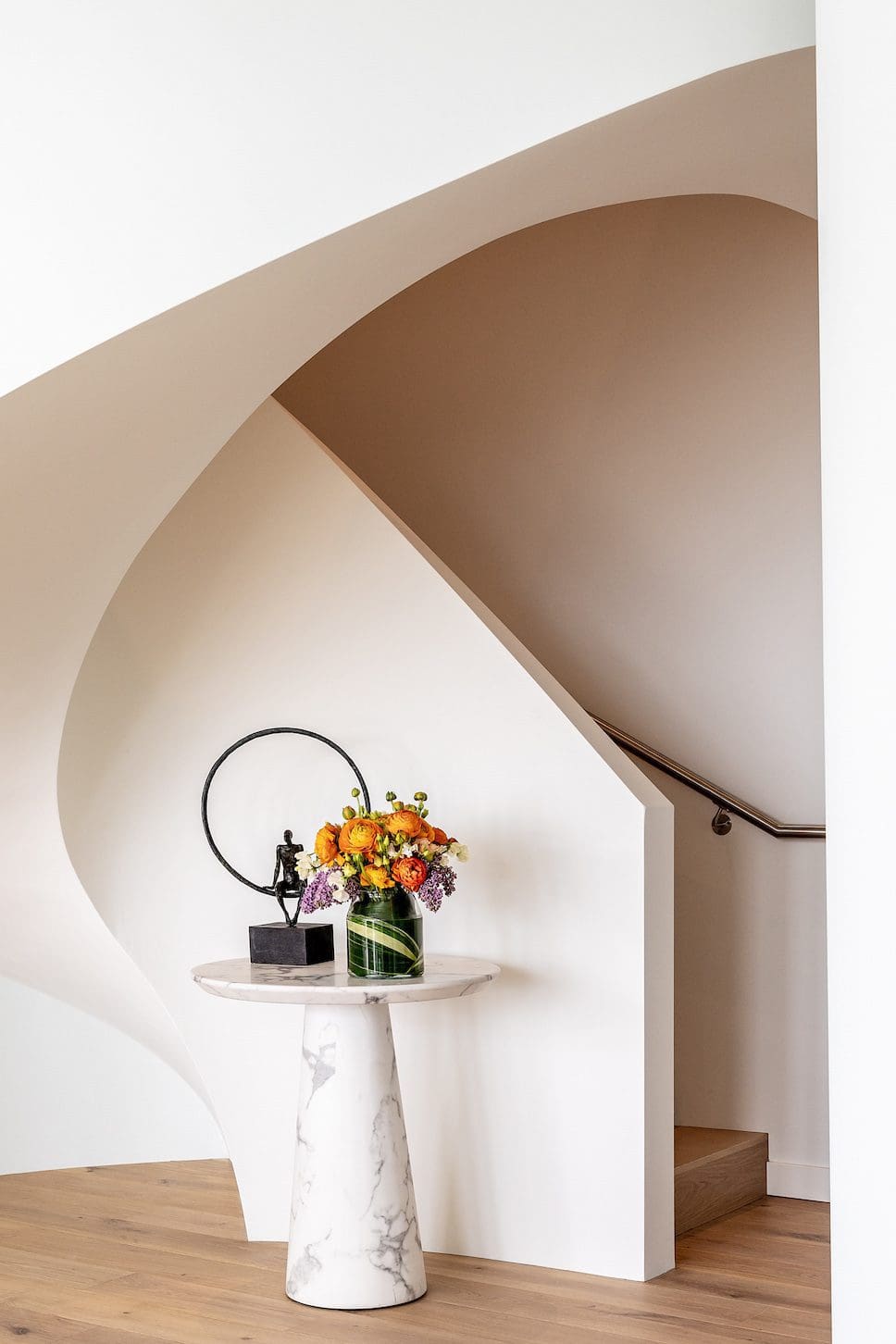
As part of the Battersea Power Station regeneration project, globally renowned architect Frank Gehry has completed his first residential buildings in the UK.
The opening of Prospect Place comes ahead of the full completion and opening of the revamped power station by WilkinsonEyre, expected to be revealed to the public in September 2022. The two buildings, comprising a total of 308 homes, are part of the £9 billion regeneration project that will deliver a vibrant, mixed-use destination featuring 19 acres of public space.
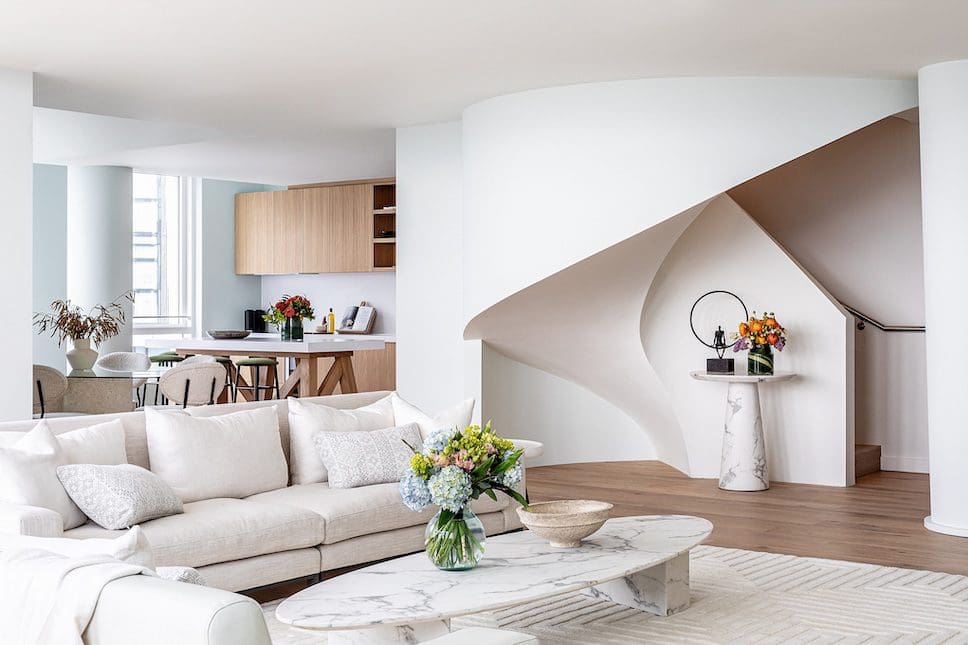
Rippled white façades capture a sense of movement in these contemporary riverside properties, with Gehry Partners collaborating with London studio Foster + Partners for the architectural design. Inside, the luxury homes offer a combination of studios, apartments, four-bedroom townhouses, and penthouses – all incredibly spacious with an open-plan style and access to a garden or terrace.
“I love London. It has culture, history and diversity, and the buildings we have created at Battersea Power Station are designed to stand artfully on their own amongst all of that, whilst also framing an internationally recognised icon,” commented Frank Gehry, Founder of Gehry Partners.
“It is important we create social places for future generations and our goal from the start has been to create a neighbourhood that connects into the historic fabric of the city of London but also has its own identity and integrity.”
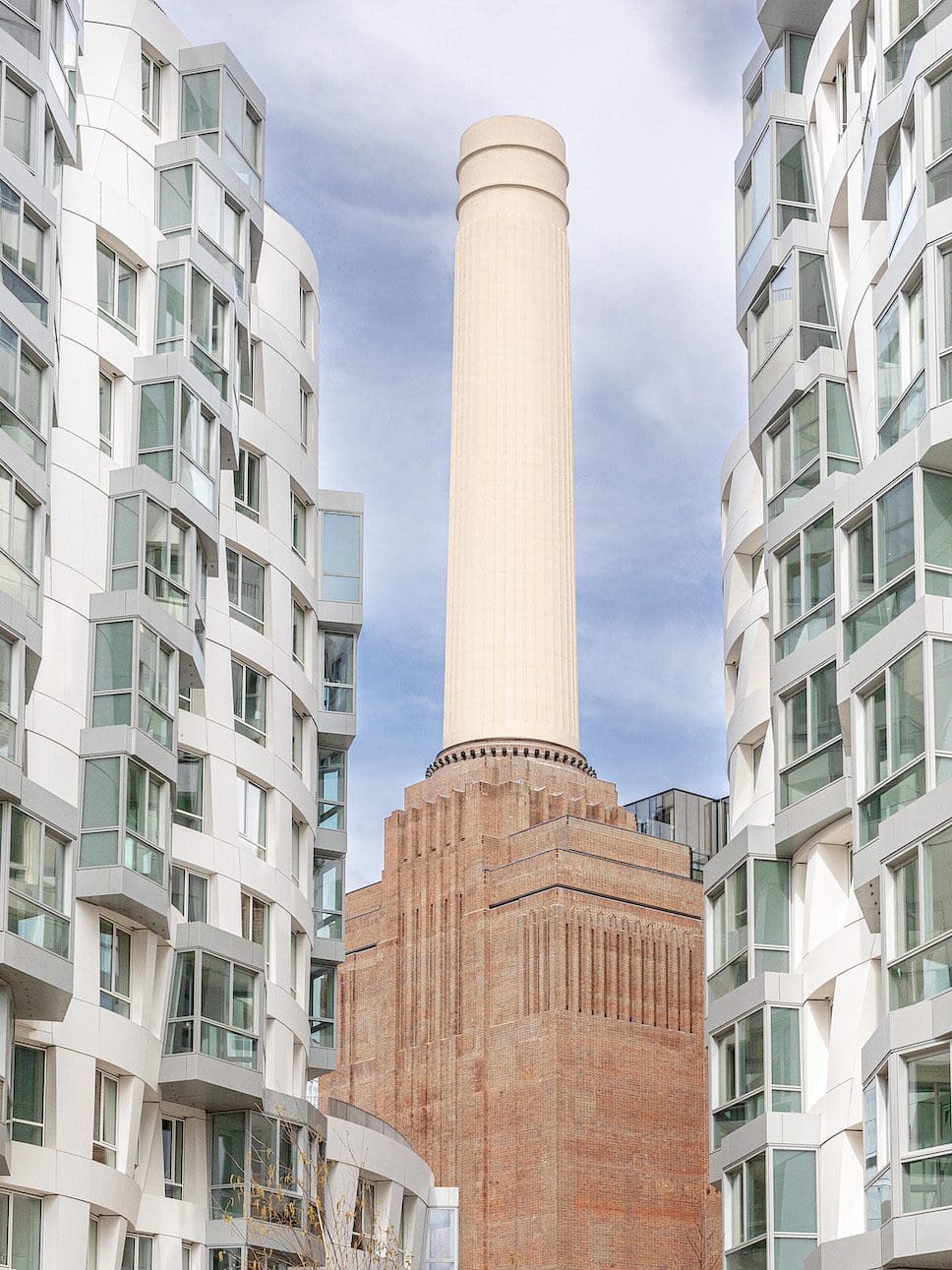
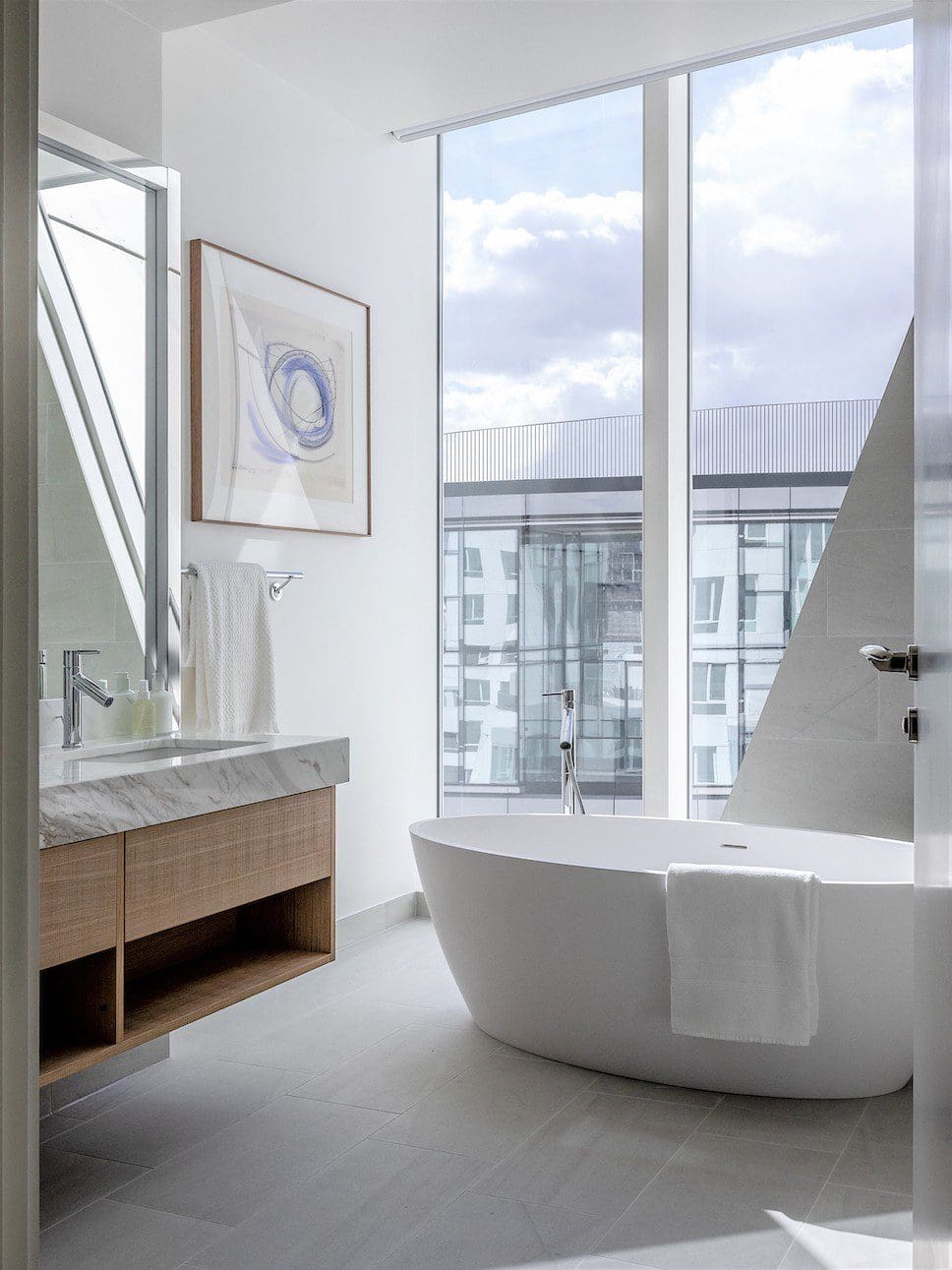
Two contemporary colour palettes chosen by Gehry Partners characterise the new living spaces. ‘London’ gives a nod to the industrial heritage of the building, using metal finishes and rich textures; whereas ‘LA’ provides a contrast with lighter hues and natural textures such as pale woods and warmer tones.
Furthering the connection to nature, Prospect Park forms a landscaped residents’ garden designed by LDA Design, positioned between the two buildings at ground level. Residents will also be able to access the state-of-the-art amenities of the neighbouring Battersea Roof Gardens, from the 8,350 square-foot private Sky Lounge and a sunset bar to workspaces, a cinema, and a gym.
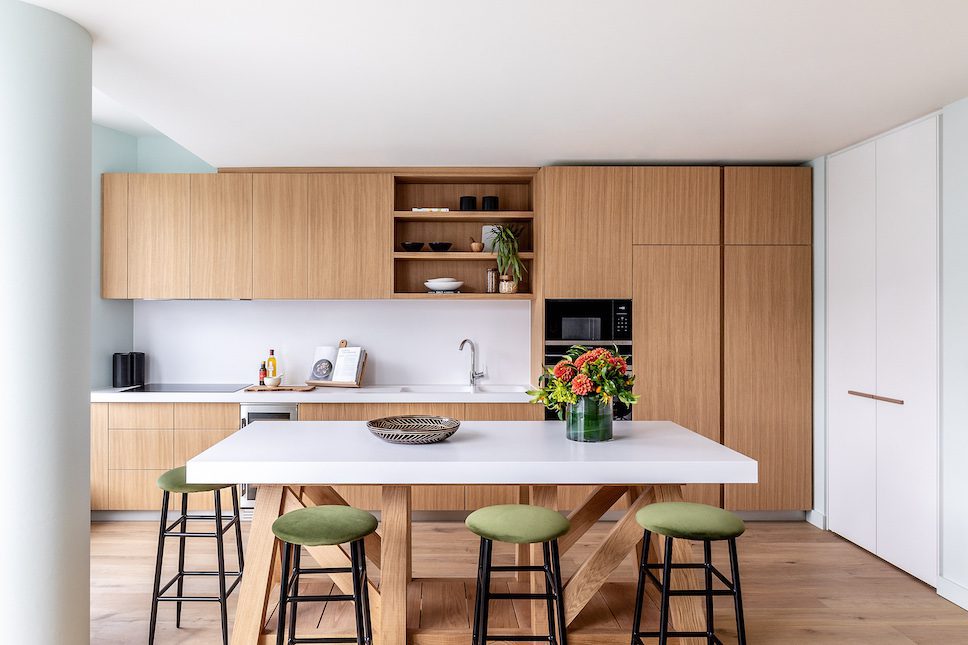
“It is an honour that Frank’s first UK residential project is at Battersea Power Station and its completion marks an important milestone in the development,” said Simon Murphy, Chief Executive Officer at Battersea Power Station Development Company (BPSDC).
“When we first designed the masterplan, we envisioned a thriving community where people can live, work and play, and with every milestone achieved, we are ever closer to making that vision a reality, particularly as we prepare to open the Power Station to the public from September.”
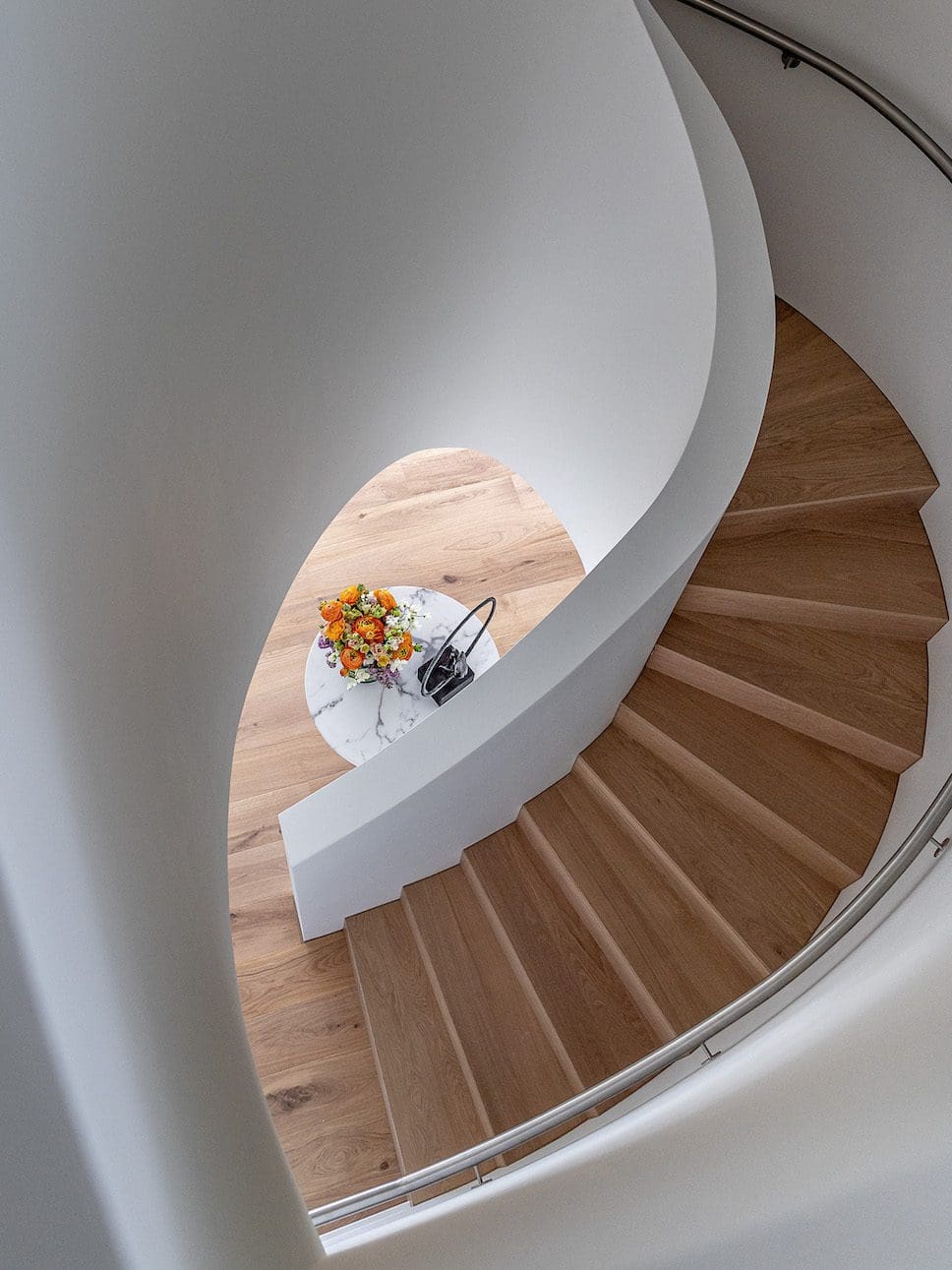
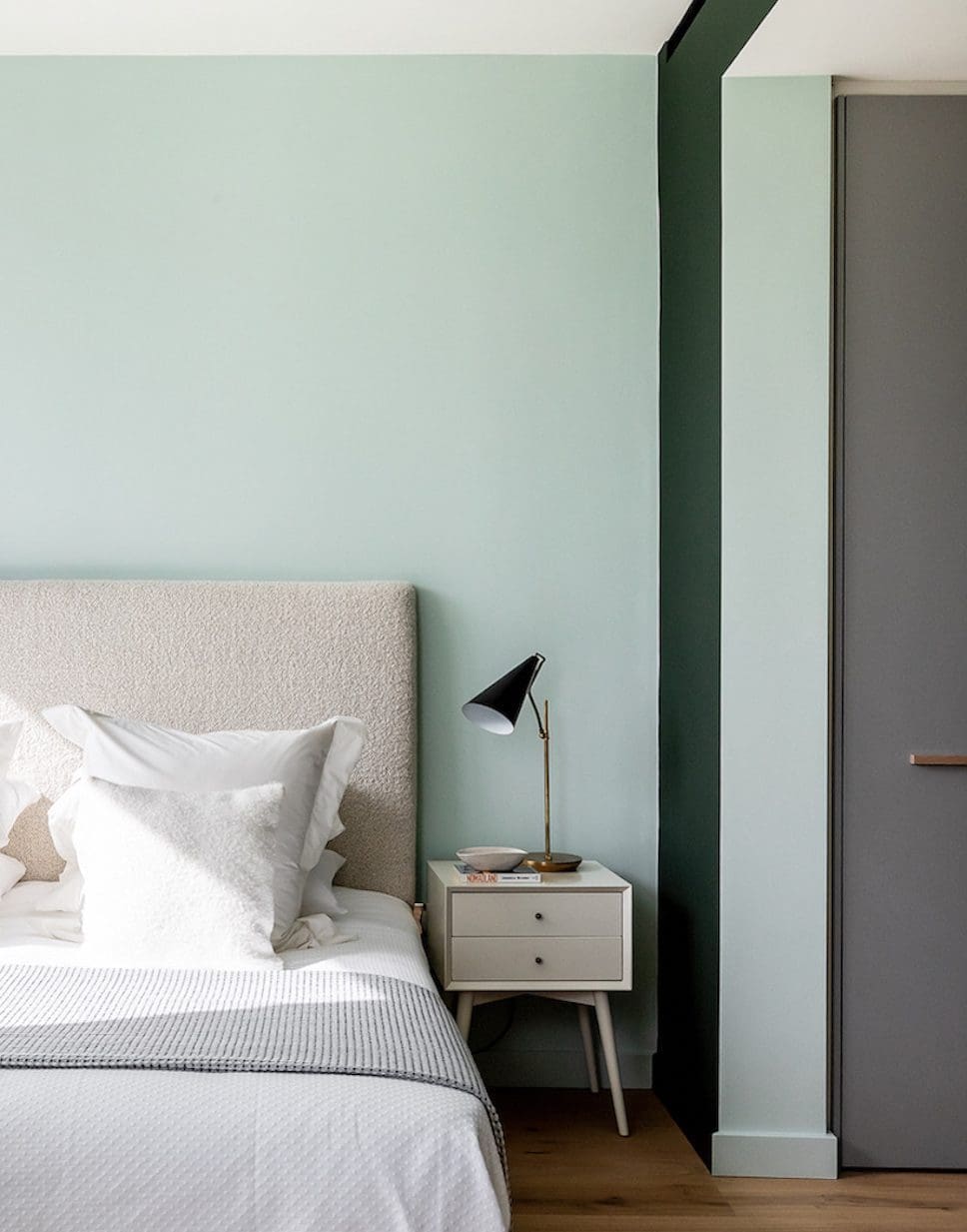
Photography by Taran Wilkhu.
Discover more about the Battersea Power Station project and Gehry Partners.
Take a look at more residential and architectural case studies on enki.
