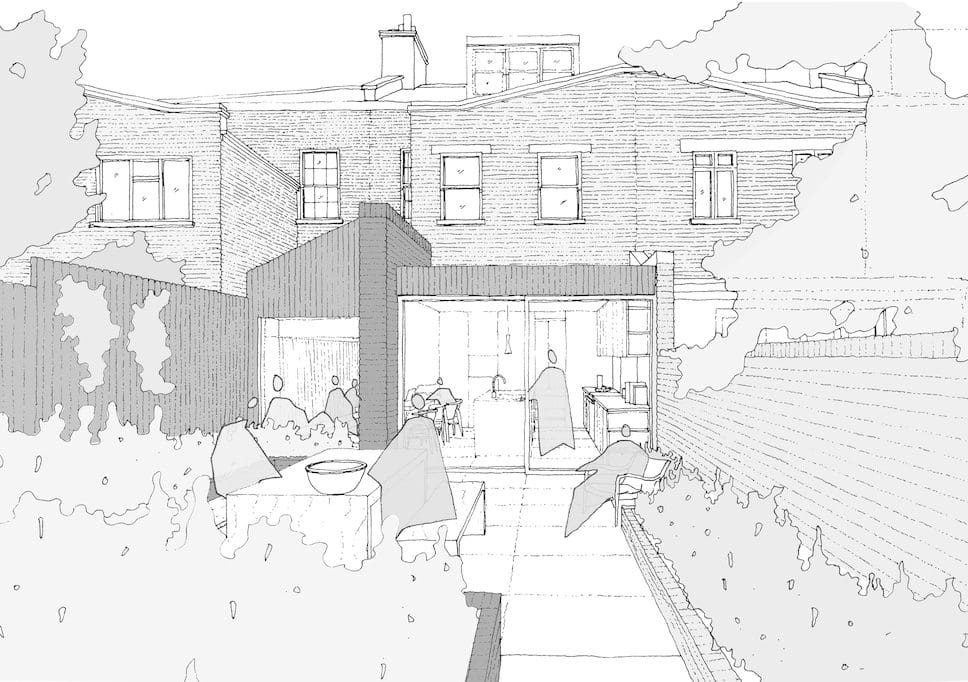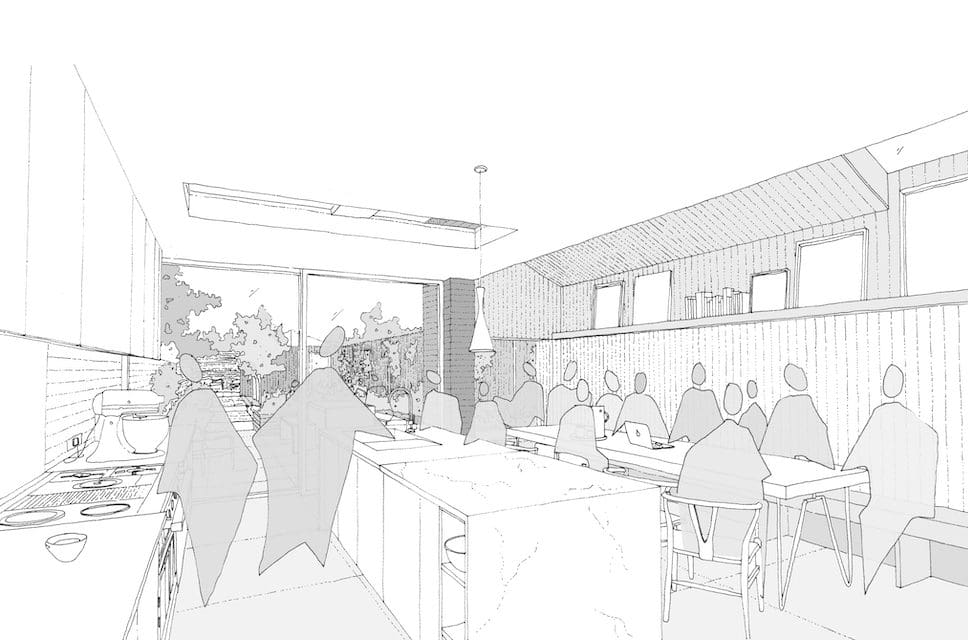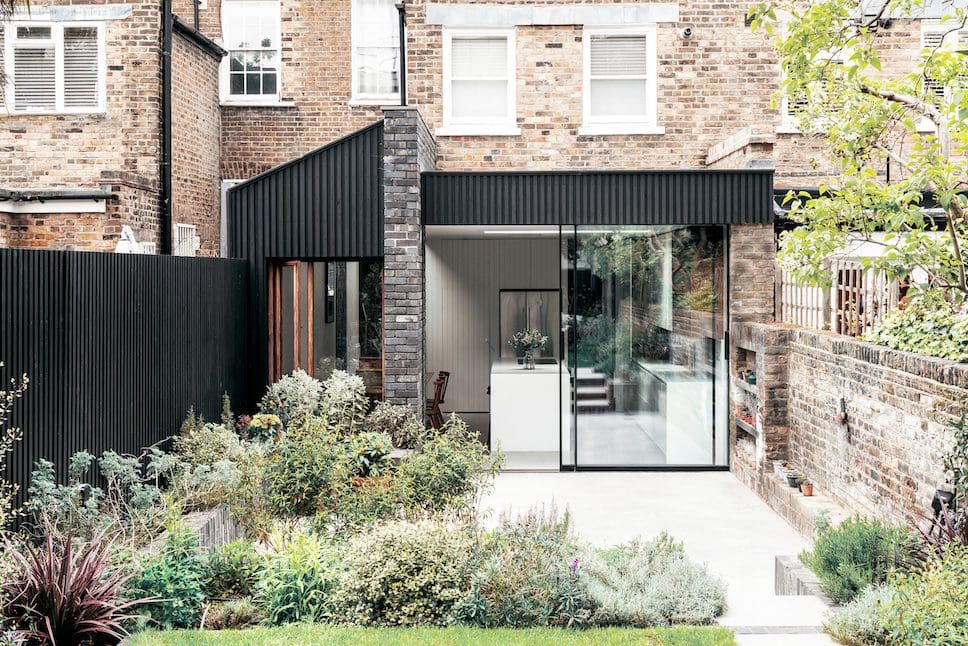
Forgeworks has introduced a contrasting modern extension and refurbishment to a North London Victorian terrace house, creating a beautifully crafted living space.
A House for Sunday Lunch, as it is named, meets the demands of modern family living with its design catering for both intimate occasions and larger gatherings. It didn’t come without its challenges, such as working with a limited footprint due to planning restrictions in the local conservation area and size of the neighbouring property, but this only pushed the architects to think more creatively.
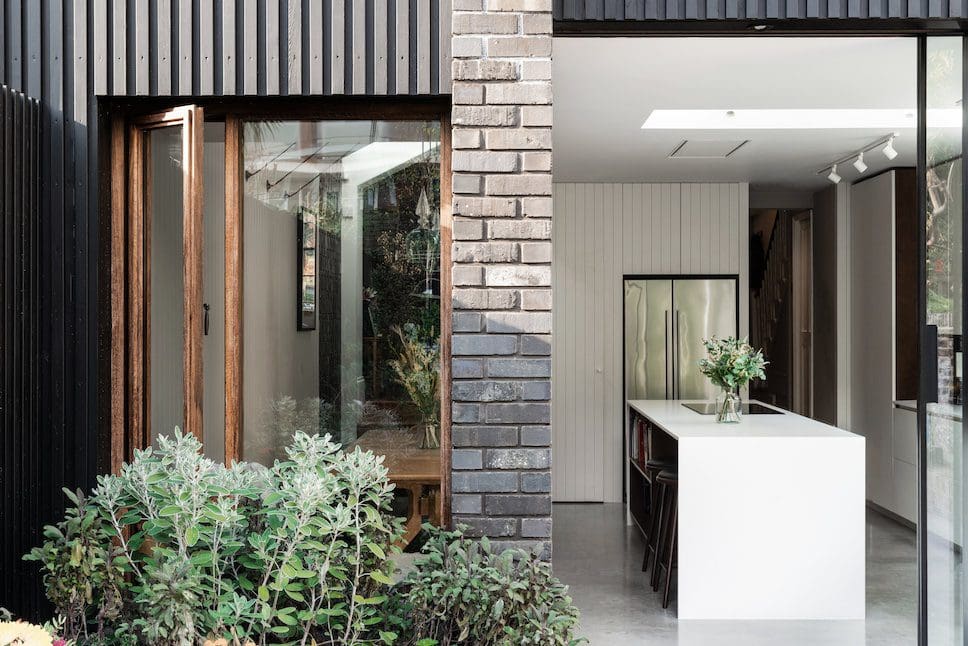
To meet the brief, Forgeworks carefully considered the layout, furniture, and materiality, and came up with a way to seek similarity through texture and quality as opposed to visual continuity. To make the best use of the space and provide ample seating, the design is centred around a six-metre-long bench seat that runs the whole length of the space.
A new side return and rear extension create a convivial living space, which features a reading nook, large kitchen island with flush-fitted appliances, and lever concealed storage. The whole scheme is tied together using a strong palette of charcoal brickwork, polished concrete, smoked oak, and subtly crafted joinery, all of which provides a rich contrast to the existing London stock brickwork, painted sash windows, and classic white interior detailing.
With this project offering so much more than first meets the eye, we sat down with Chris Hawkins, director of Forgeworks, to find out more…
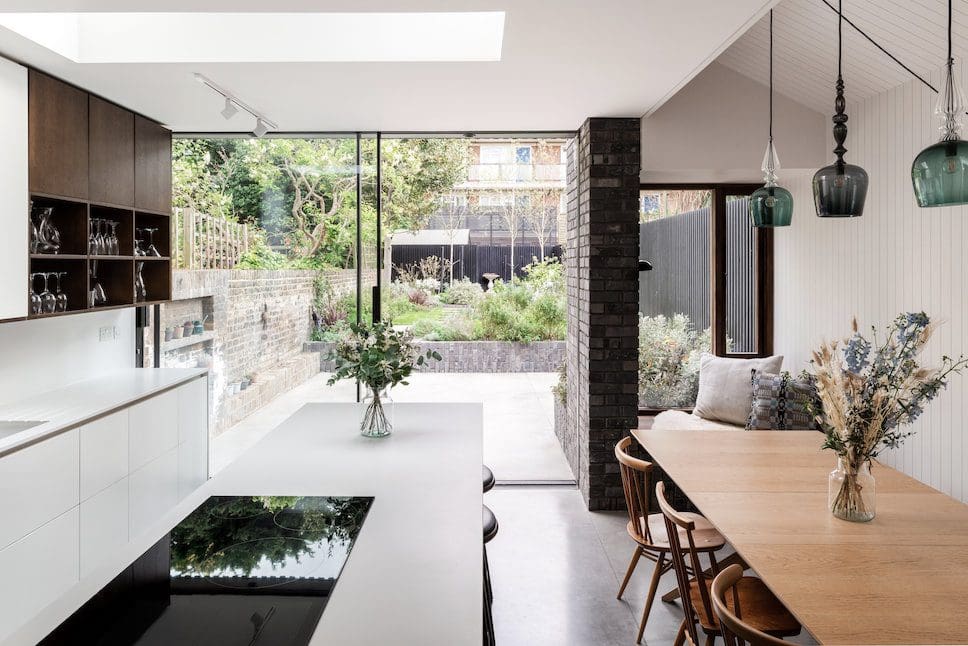
What did the structural work involve and how have you updated the floor plan?
Replacing an existing kitchen and dated conservatory at ground floor, the works involved a ‘typical’ side return and rear extension to the ground floor of the London period terraced house. Structurally, the upper floor at the rear of the house is held up on new steelwork that allowed us to open up the whole kitchen-dining space.
Connecting the new side extension to the current front living room was a challenge due to the existing lower level of the rear of the house. The steps up to the living room were designed in black brickwork, so that they felt part of the new kitchen bench seat design.
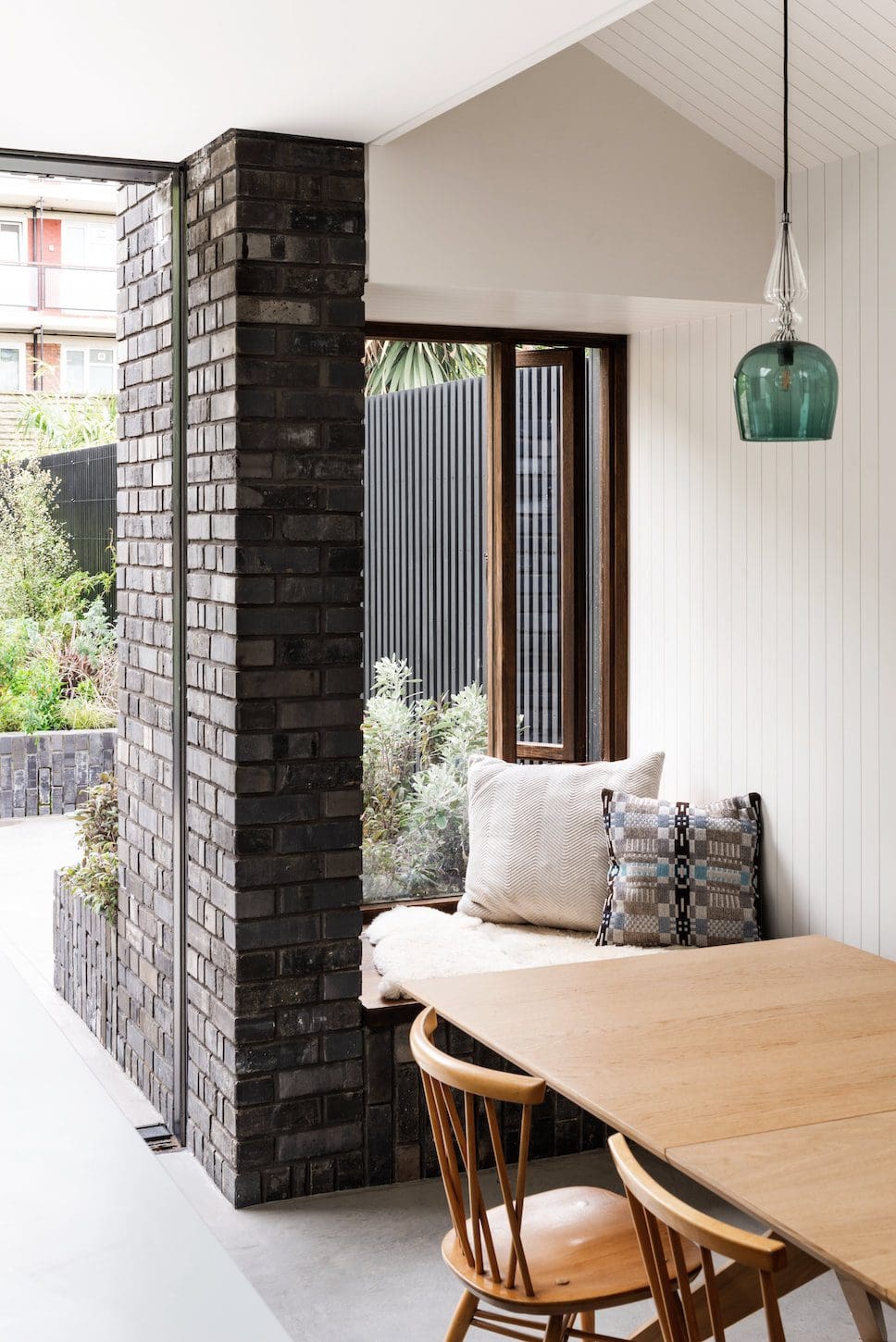
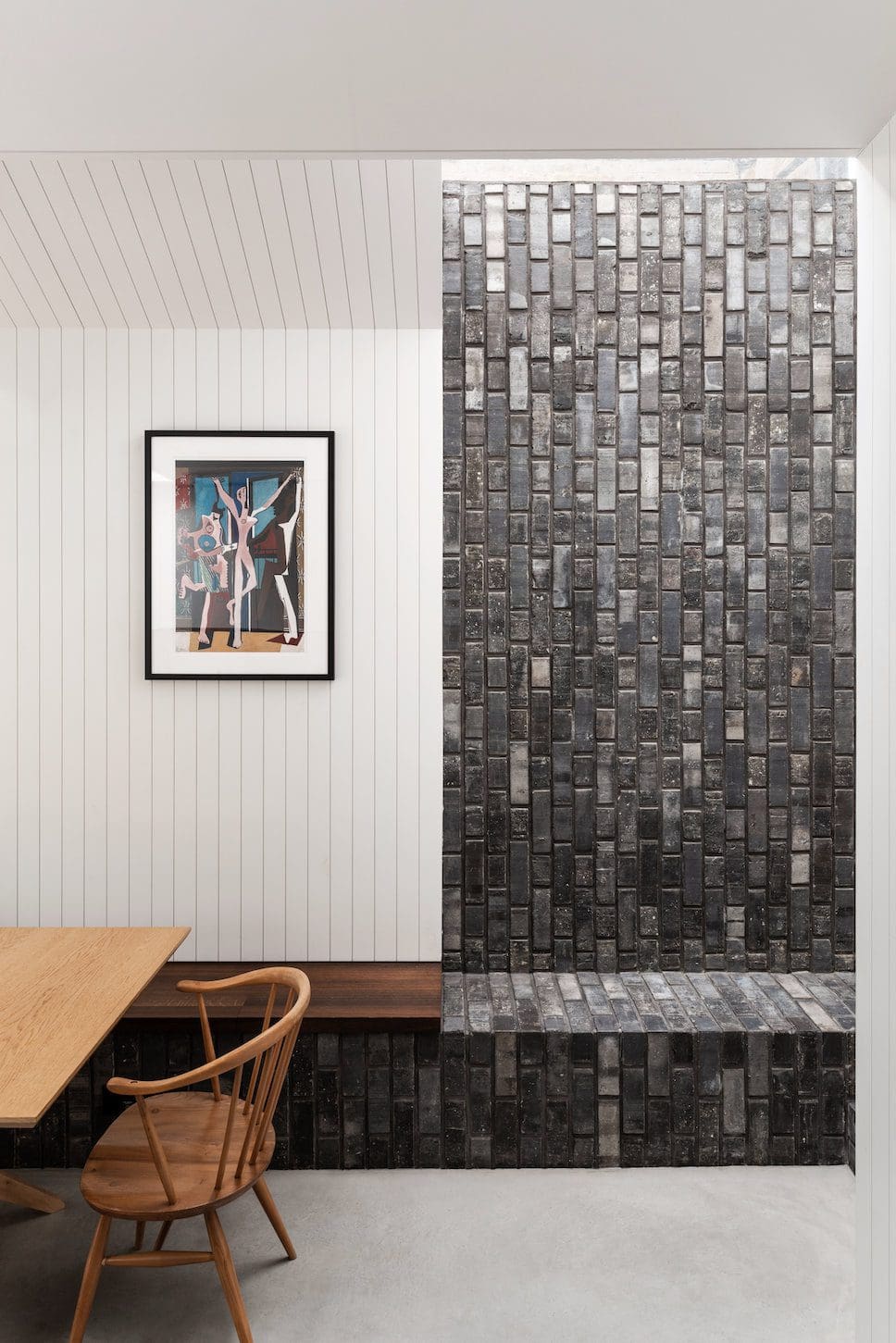
How have you considered sustainability in this project, through material and architectural choices, for example?
The new extension is highly thermally insulated, replacing an existing overheated conservatory. We chose the materials for their longevity, and timber cladding was used externally to complement the brickwork, where it was not practical to hang brickwork above the glazed doors. This far reduced the structure required over the rear glazing.
Underfloor heating was used, combined with the thermal mass of a concrete floor, to retain heat within the space for longer and to regulate external temperature changes. For the outdoor landscape, the garden was planted heavily, with great ecological benefits and to encourage biodiversity.
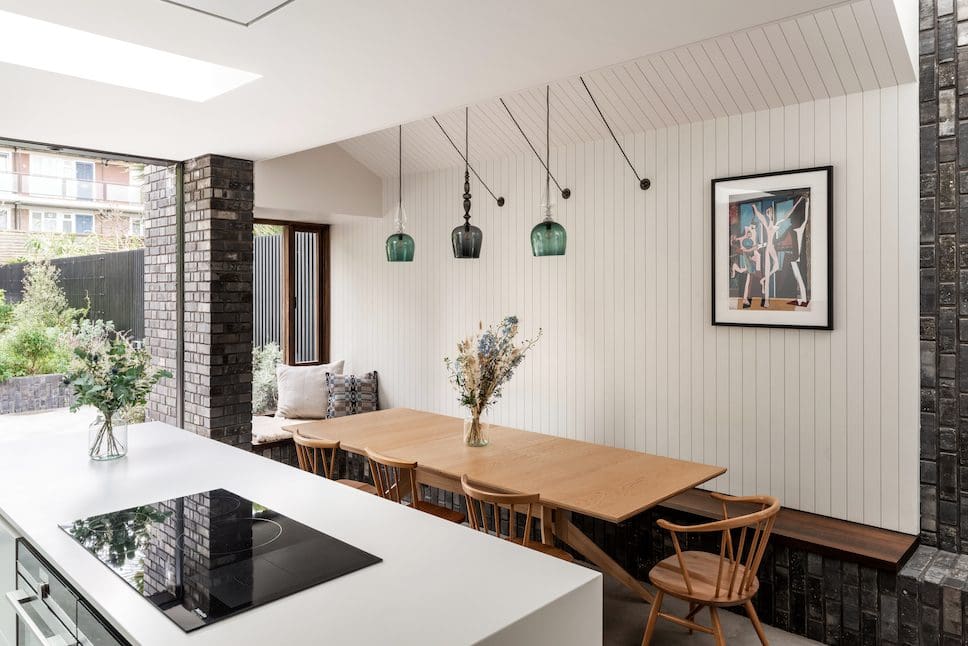
How does your architectural design reveal detailed craftsmanship?
Designing the space with a limited palette of bold, contrasting materials gives the owners a unique and crafted interior, that has strong themes to the character of the existing historic house. Using brickwork inside and out also provides a continuation of the architecture throughout the rear garden.
With a playful use of brickwork inside the kitchen, we created a bench seat and placed the bricks vertically to draw the eye upwards towards the frameless glass roof light at the rear of the space. We also incorporated a mix of tactile and minimalist materials to contrast visually and physically.
The project challenges the idea that full-width glazing is required across the rear of an extension to create a connection between the interior and the garden. It places a window seat in a corner adjacent to planted beds, and brings in meandering brickwork from the back of the garden into the house via edgings, pavers, planters, piers, plinths, and walls. It finally climbs to a high point within a new light well at the back of the kitchen space to create a definitive connection between the old and new.
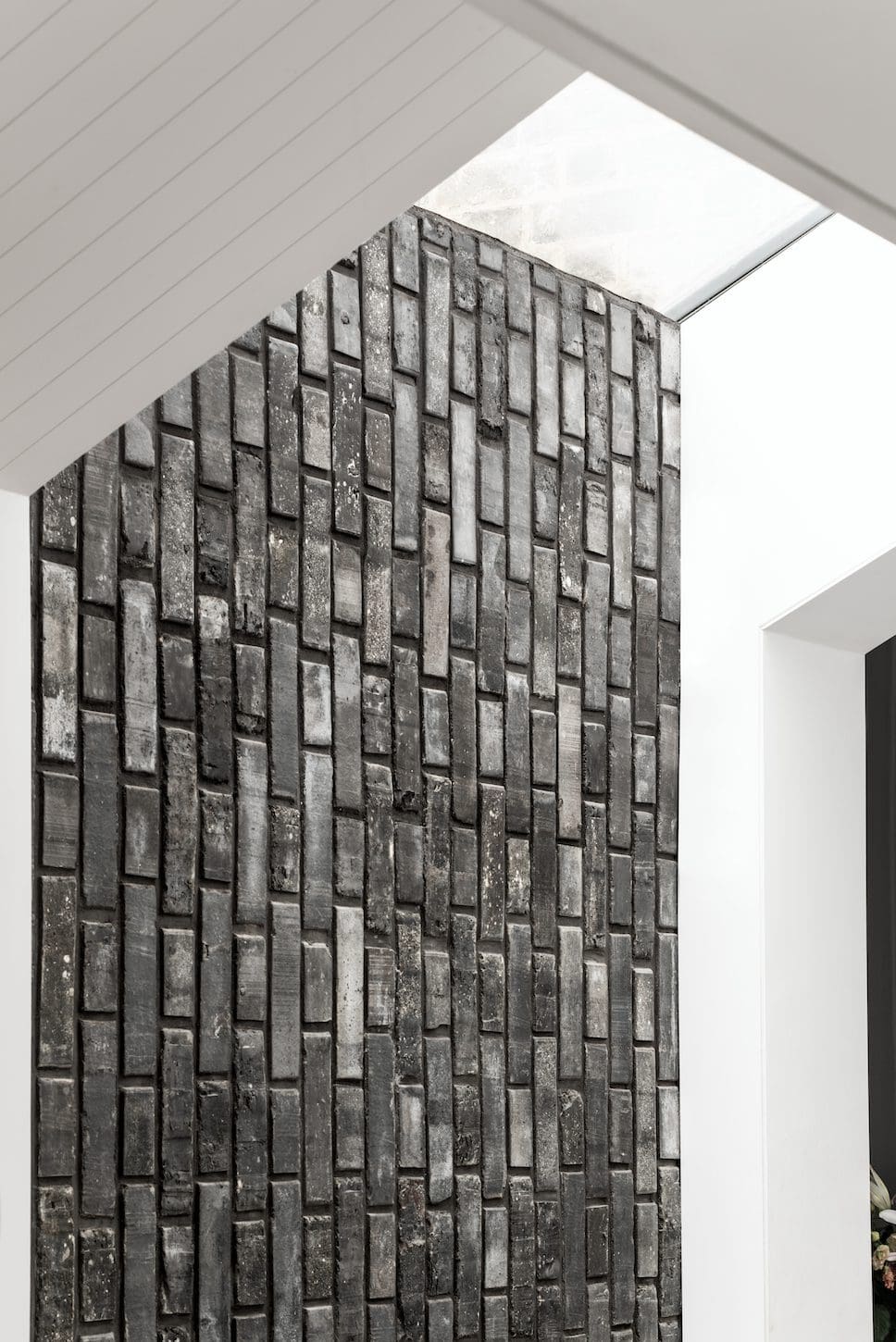
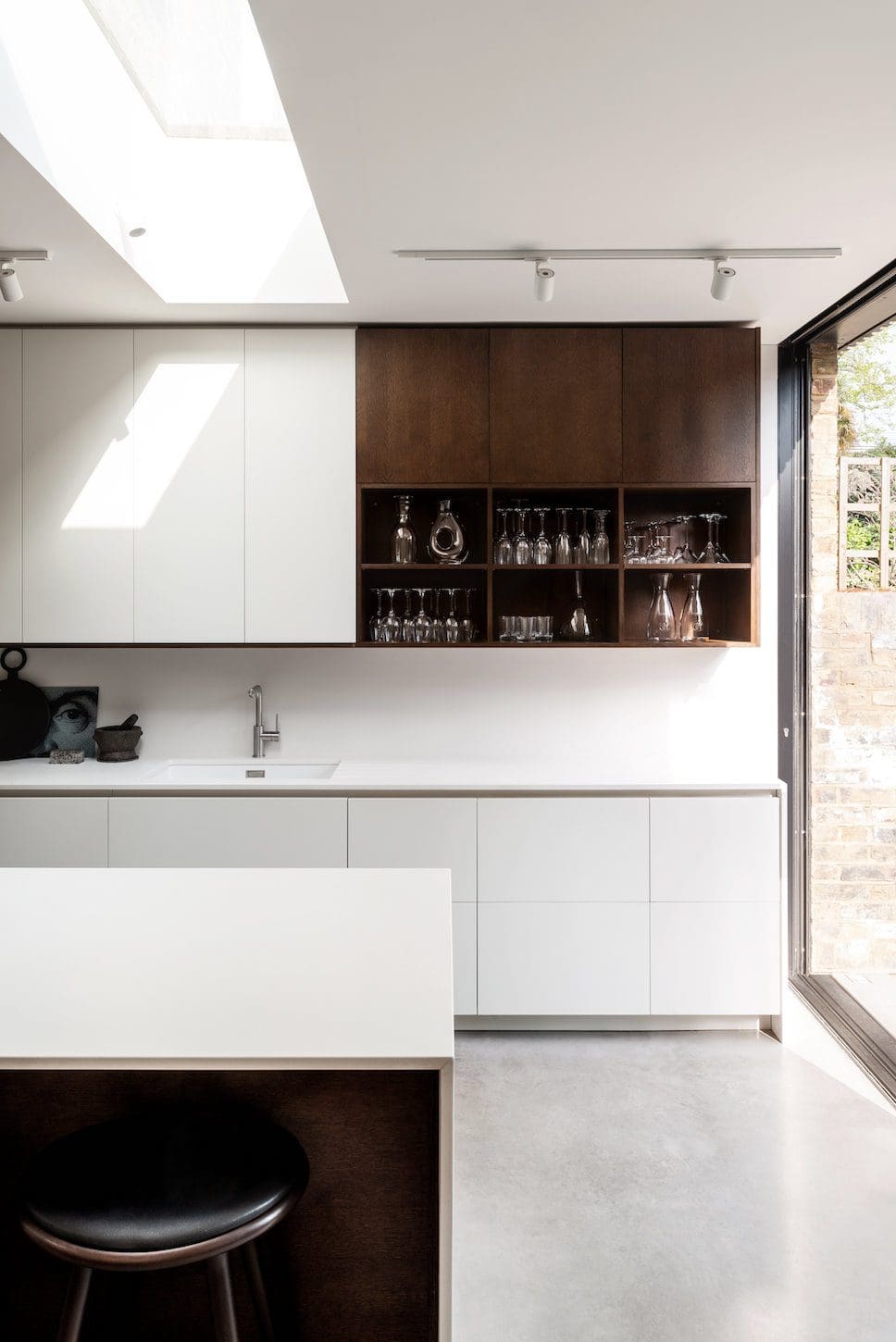
Are there any other interesting details to mention that we might not be able to see or get a real sense of simply from the photographs?
The vertical brick panel in the new extension has a frameless glass roof light over the top of it and feels like a ‘shaft’ of light that comes down into the rear of the new dining space.
Also, the garden is now mature and has a large variety of dense planting – it feels like an extension of the kitchen space due to the use of the same brickwork for planters and the same concrete for the external terrace. The garden feels like the ‘star of the show’ when you are in the space and has really added to the architectural quality and enjoyment of being in the house.
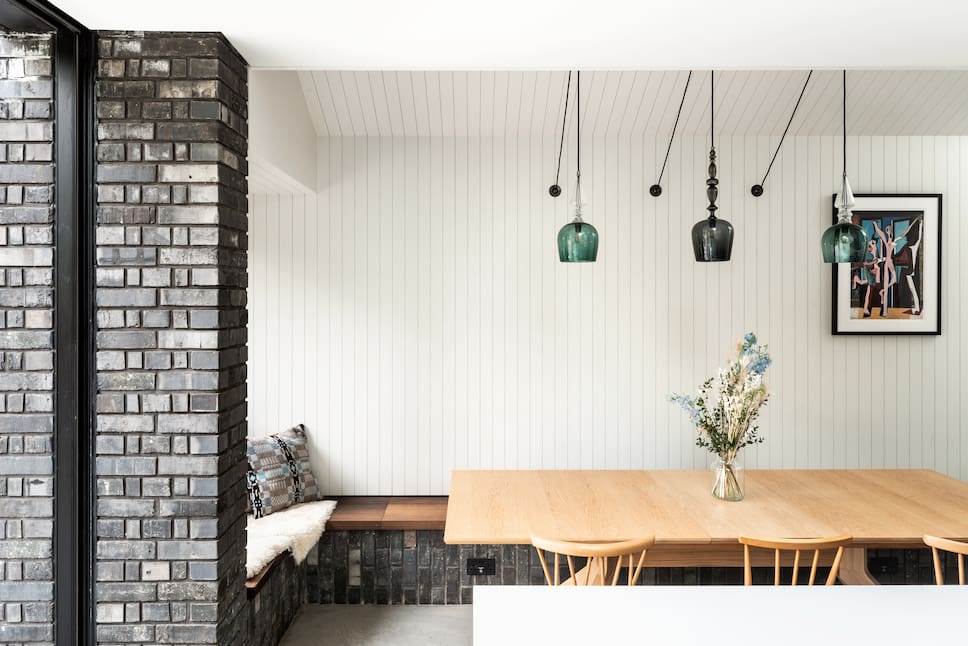
Project details:
Location: North London, UK
Property type: Two-storey Victorian terrace
House size: 120m2
Architects: Forgeworks
Main contractor: Optimal Build
Structural engineer: PK & Partners
Kitchen by Steven Andrews Bespoke; Flooring by Lazenby; Exposed brickwork by Wienerberger UK; Glazed doors by Fineline Aluminium; Furniture by Matthew Hilton and ercol
Photographer: French + Tye
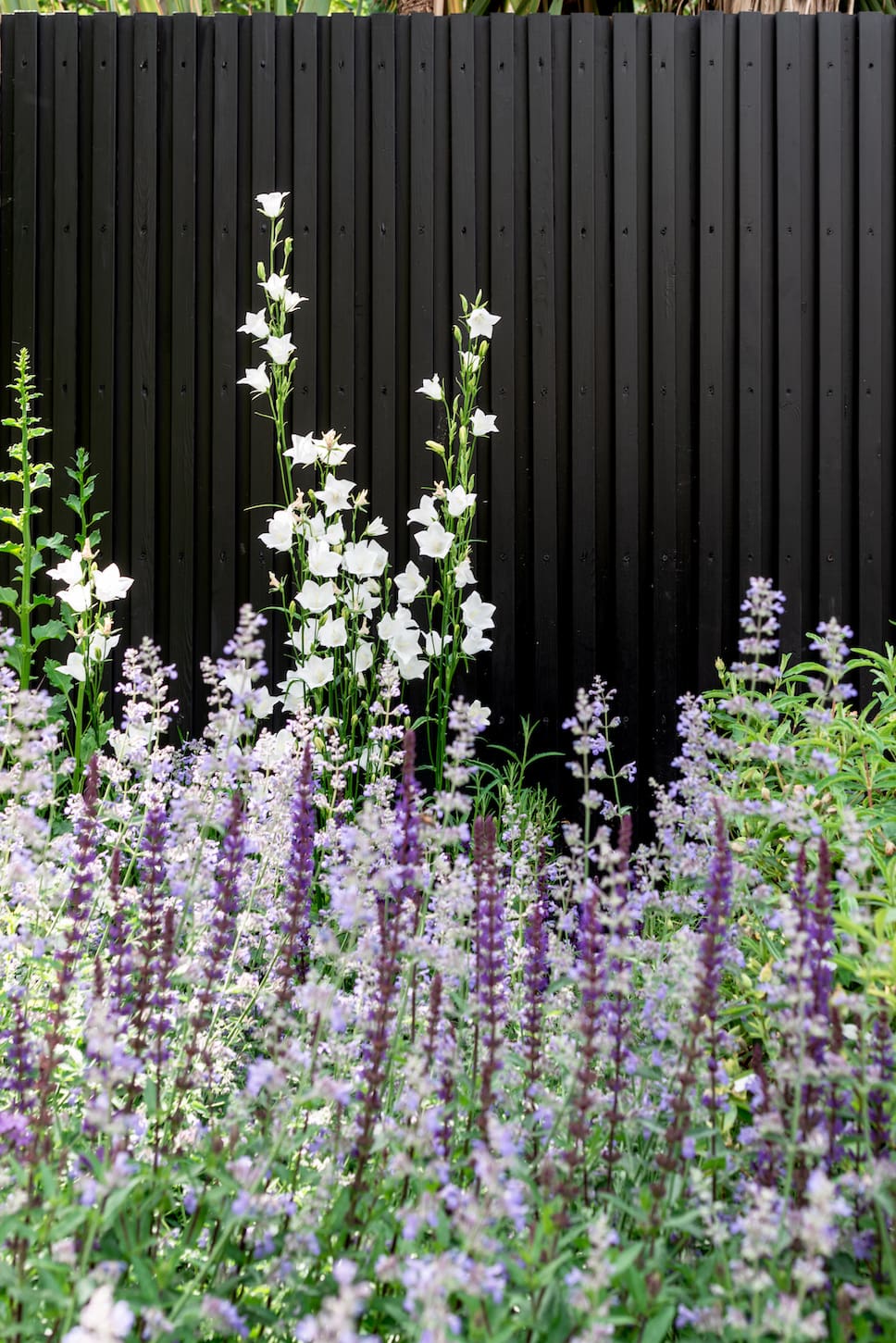
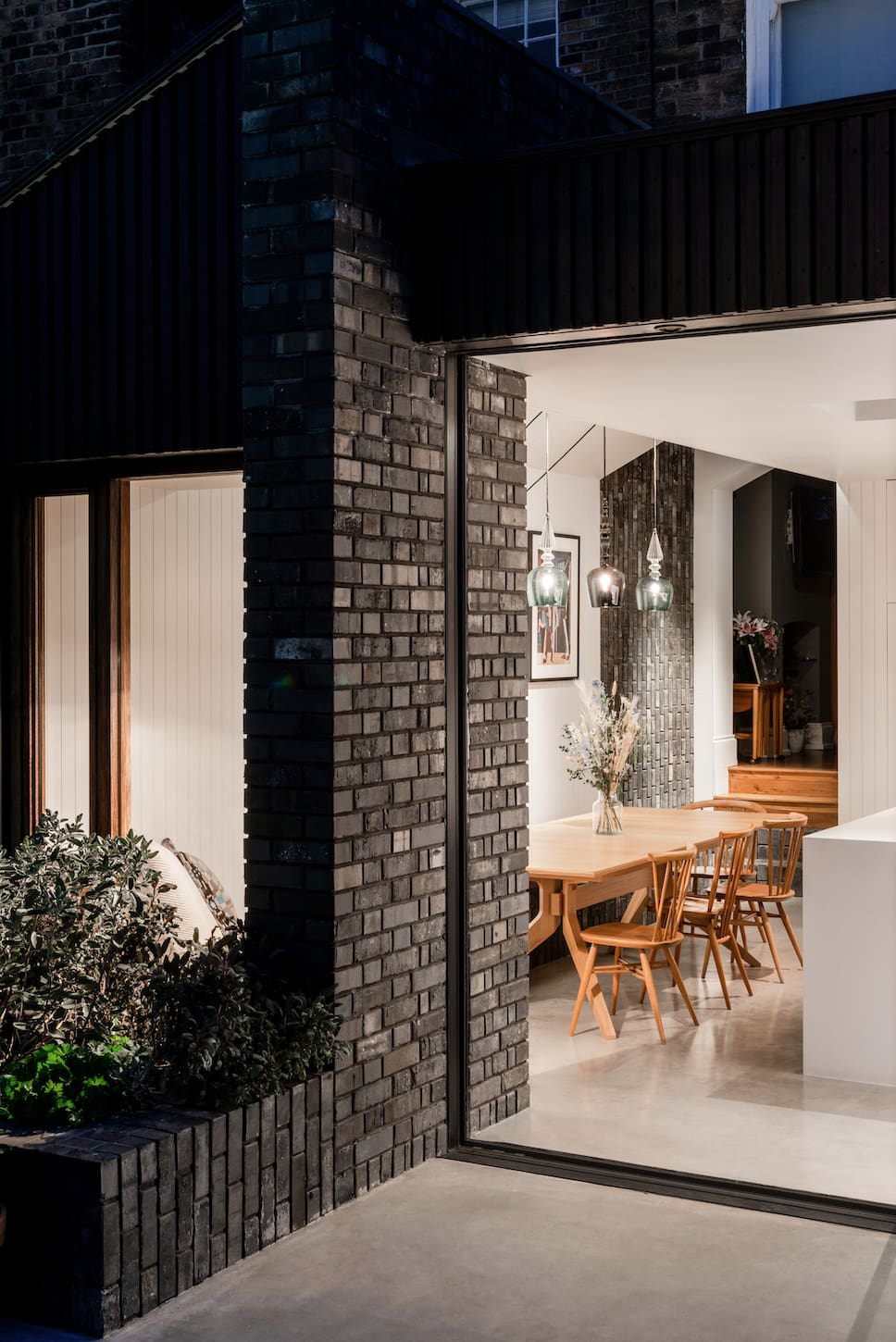
Discover more creative architectural projects and residential design by Forgeworks.
Take a look at more residential case studies on enki, including the low-carbon retrofit of a 1980s house in London and the ’10 fold’ origami-style roof extension of an Edwardian house in Melbourne, Australia.
