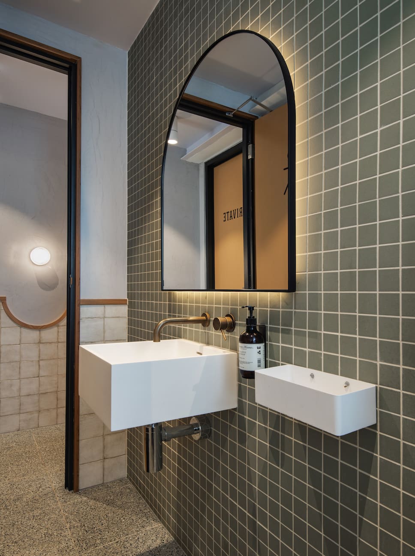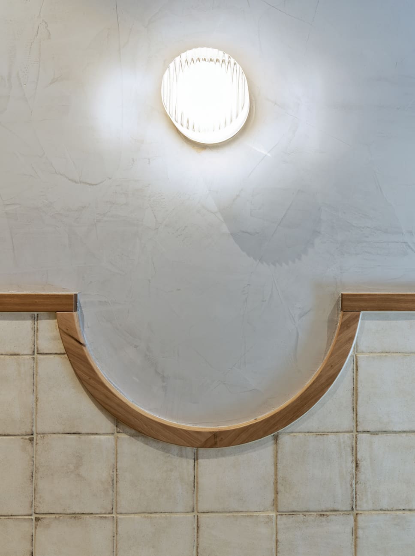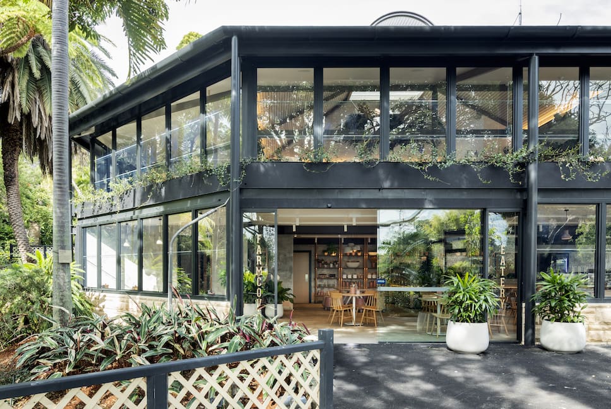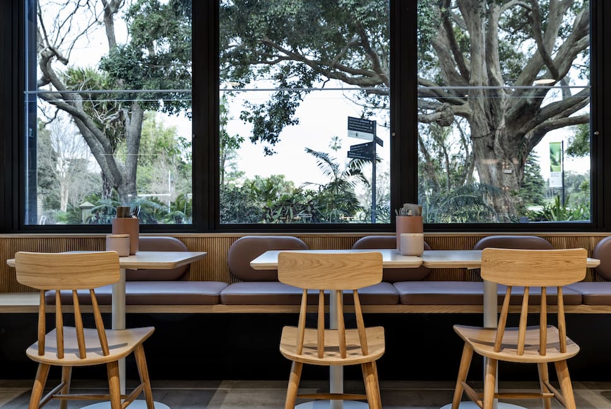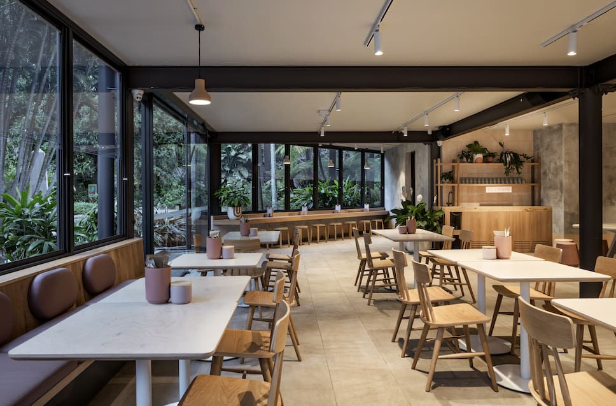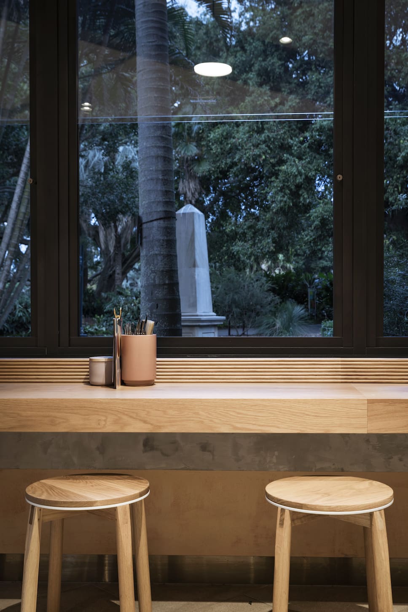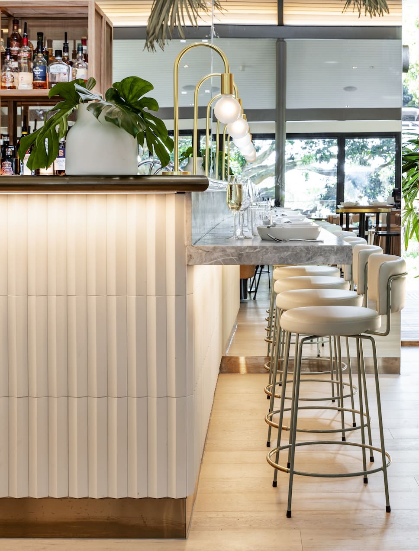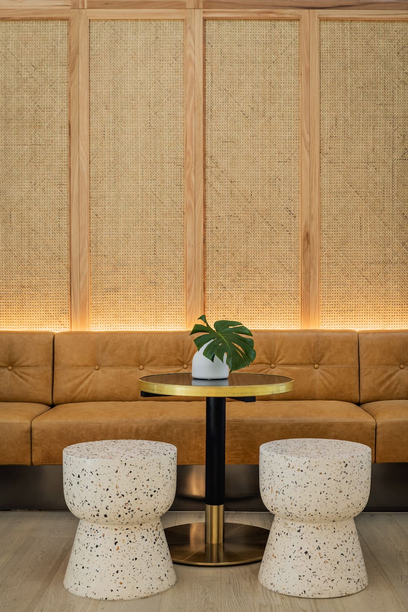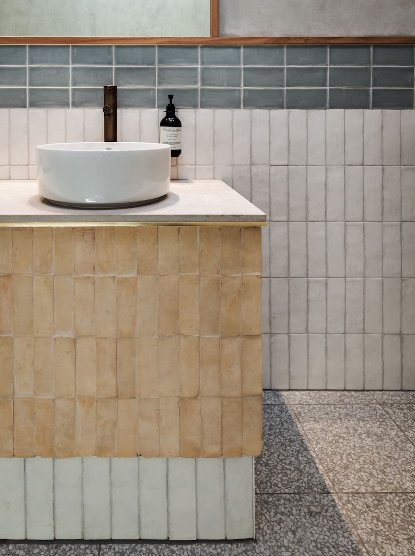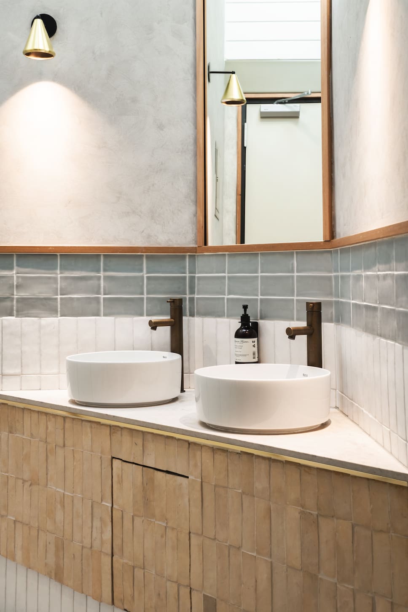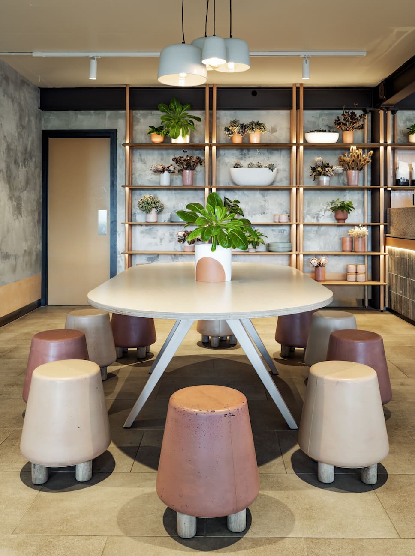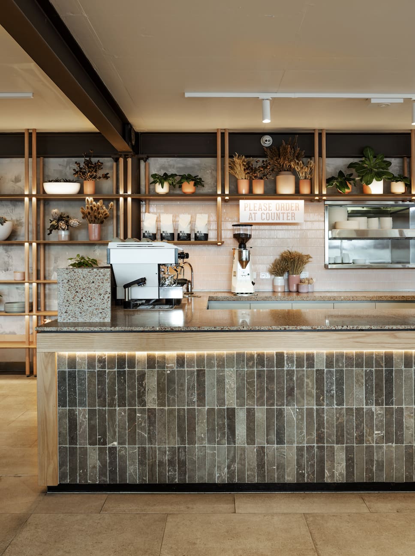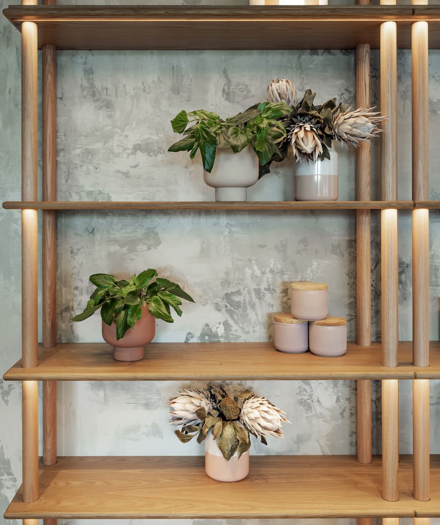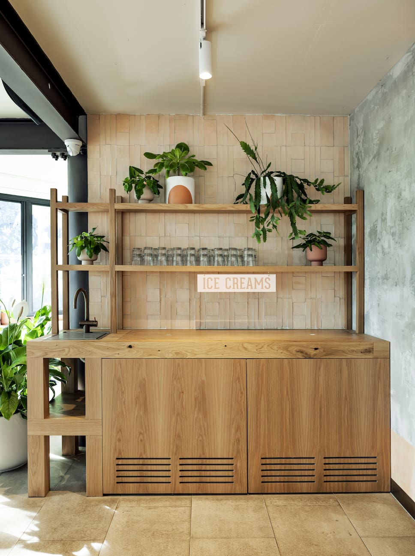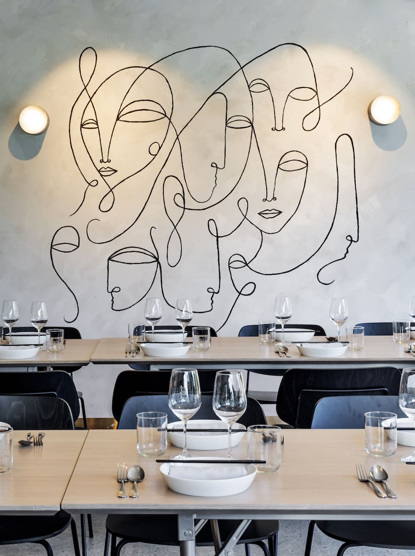
“Creating timeless spaces which cleverly bring your story to life, is what we do.” Five Foot One Design
Australian-based design studio, Five Foot One are dedicated to creating timeless spaces which draw out the little details that can make a space distinctly unique. Botanic House restaurant, located in the Royal Botanic Garden Sydney, Australia is a great example of the studio’s careful, considered approach to design as they effortlessly bring the open-air dining experience of the restaurant to life with a calm, thoughtful interior.
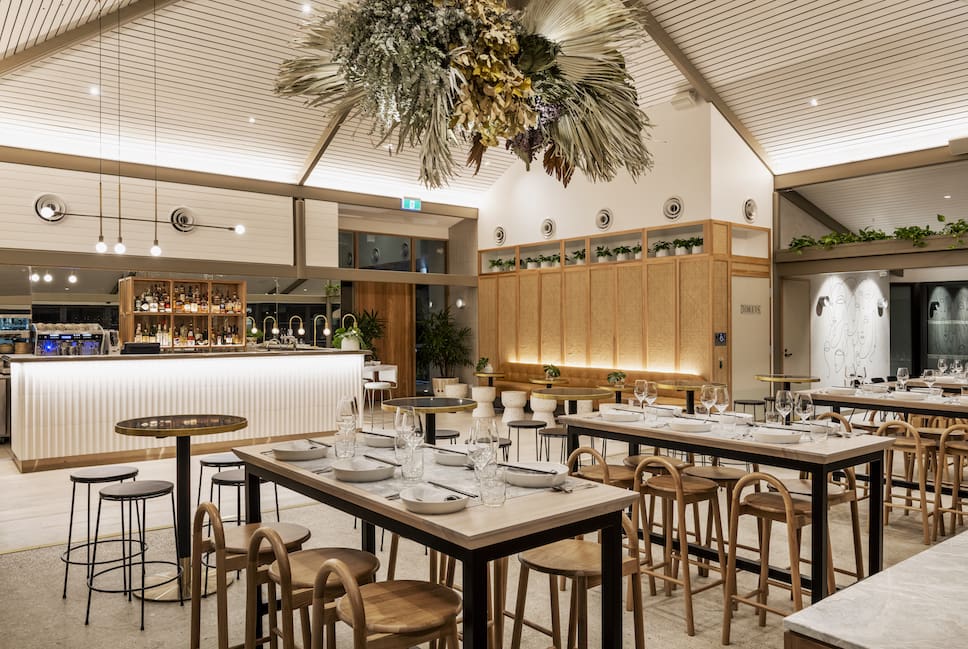
“In an effort to stay true to the buildings original balcony outlook we enhanced the stream of natural light into the space with a sash-less window system floor to ceiling, allowing guests to take full advantage of the restaurant’s unique location. A new open deck was also incorporated to extend the open-air dining experience. Blending seamlessly into the landscape the deck takes full advantage of the external surrounds of the building encouraging visitors to enjoy the open space.”
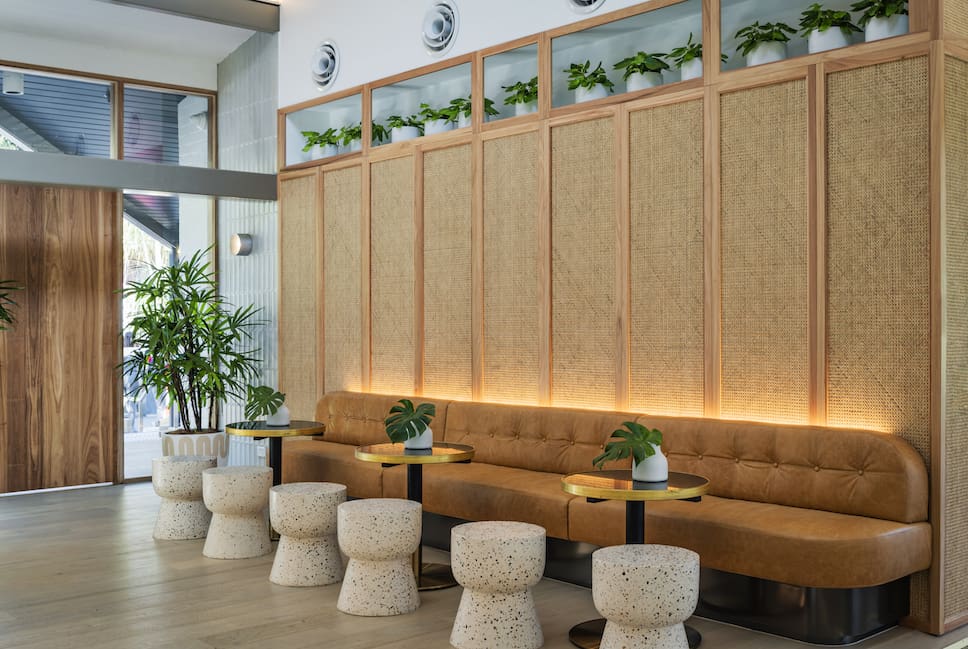
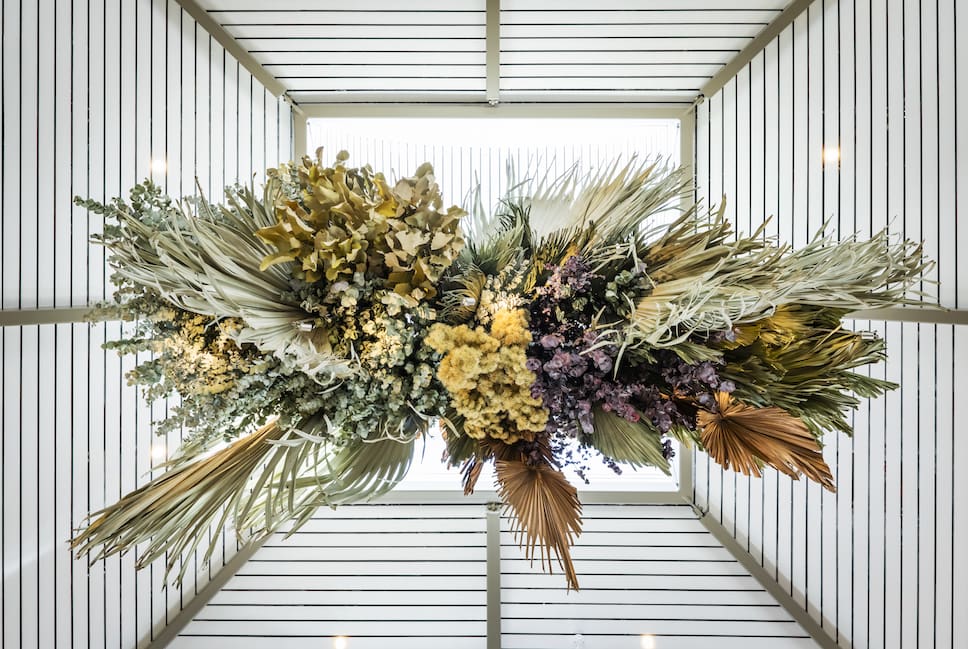
Guests to the Botanic House are inspired to indulge in the restaurant’s glorious natural surroundings by indulging in its quietly luxurious interior which breathes a cool aesthetic with a contemporary twist. Here at enki we love Five Foot One’s approach to the project’s alluring material palette. Texture and tone rise together to create a complimenting aesthetic to the restaurants location, with timber and rattan wall panelling infusing the space with a warmth that entices visitors in, “whilst inserting a subtle nod to the Asian infusion present on the menu by Luke Nguyen.”
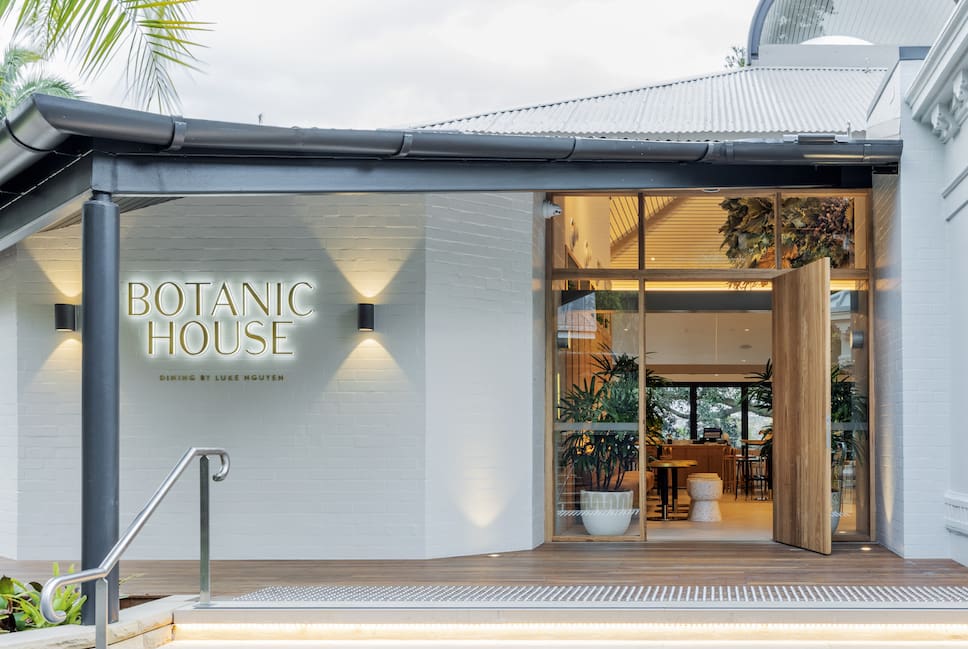
“Amongst the calm backdrop of the interior we wanted to incorporate two significant gestures. The sculpture suspended within the main ceiling space along with the custom wall murals are both key design features. The aim was to create a uniquely Australian feature. The botanicals for the sculpture were carefully selected by Design by Booshi to speak directly to the Palm Grove precinct in which the restaurant falls. Australian artist, Sketches and Skengs was commissioned to curate the custom murals. They were designed to embody the magical atmosphere of people and connection to the gardens.”
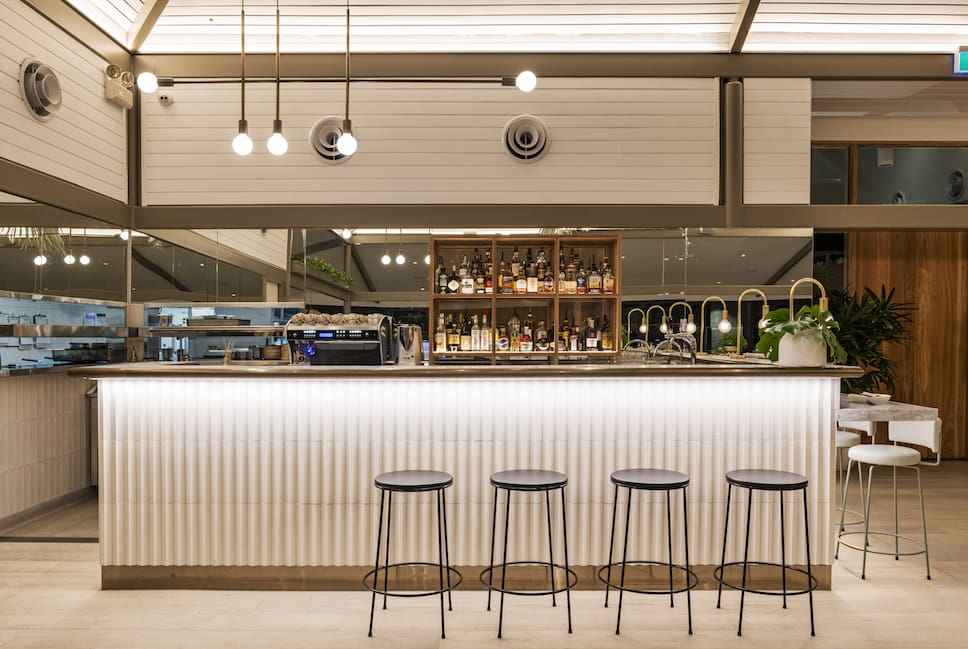
We particularly like the free-flowing artwork on the restaurant walls which brings a decidedly relaxed feel to the space. Five Foot One Design commissioned these two custom murals for the restaurant by single line artist Jack Devereux of Sketches and Skengs.
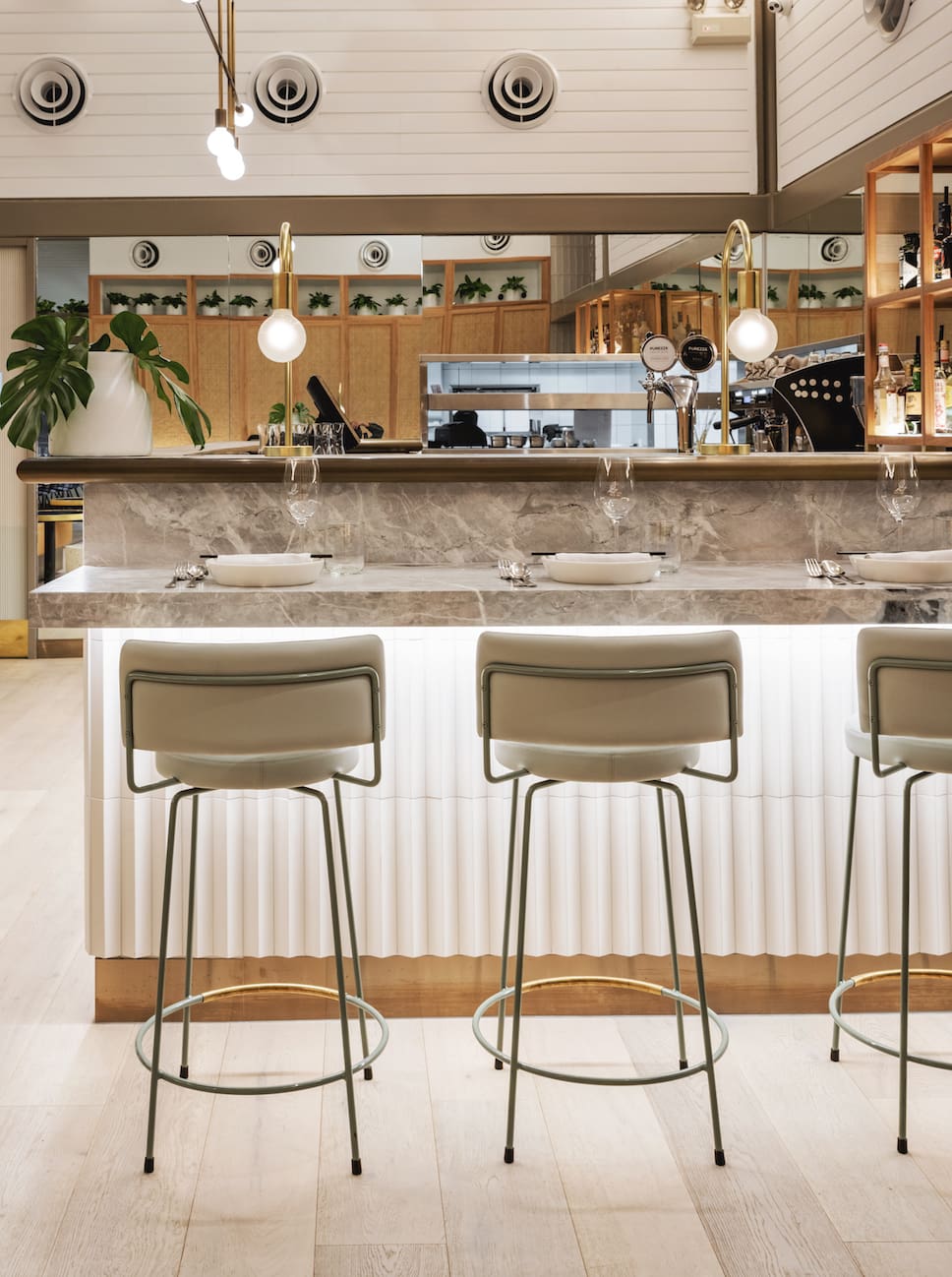
“Given the restaurant’s iconic Australian location we wanted Australian design to play a big part within the interiors. We worked closely with Australian custom lighting and furniture suppliers to produce some key feature pieces for the space.”
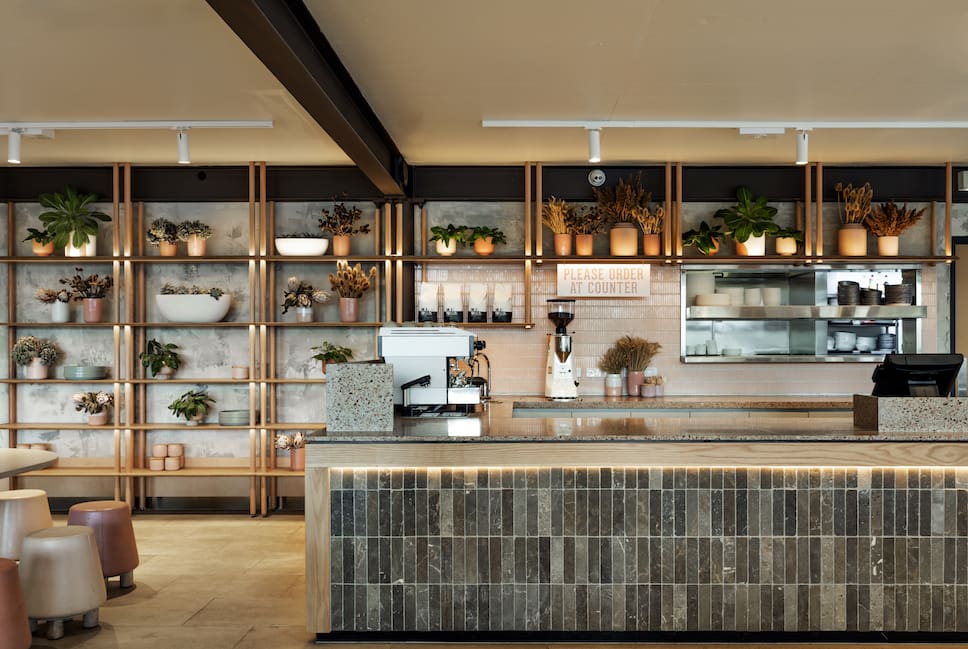
On the ground floor level of Botanic House lies Farm Cove Eatery which, as the design studio describes, “is a more casual laid back setting to complement Luke Nguyen’s offer upstairs.” The identical sash-less window system utilised at Botanic House was integrated here too, to maintain as much natural light as possible within the space. The design studio immersed the lower space in a lighter colour palette to keep it open and fresh, while incorporating warmer terracotta tones throughout to note the eatery’s focus on Native Australian ingredients.
“We wanted to create a “no fuss” approachability to this venue. Raw materials such as concrete and terracotta were adopted within the selection of lighting fixtures and hand-made tiles to illustrate a genuine honesty of materials. This was key to the design aesthetic and successfully creates an all-encompassing precinct hub that is Farm Cove Eatery.”
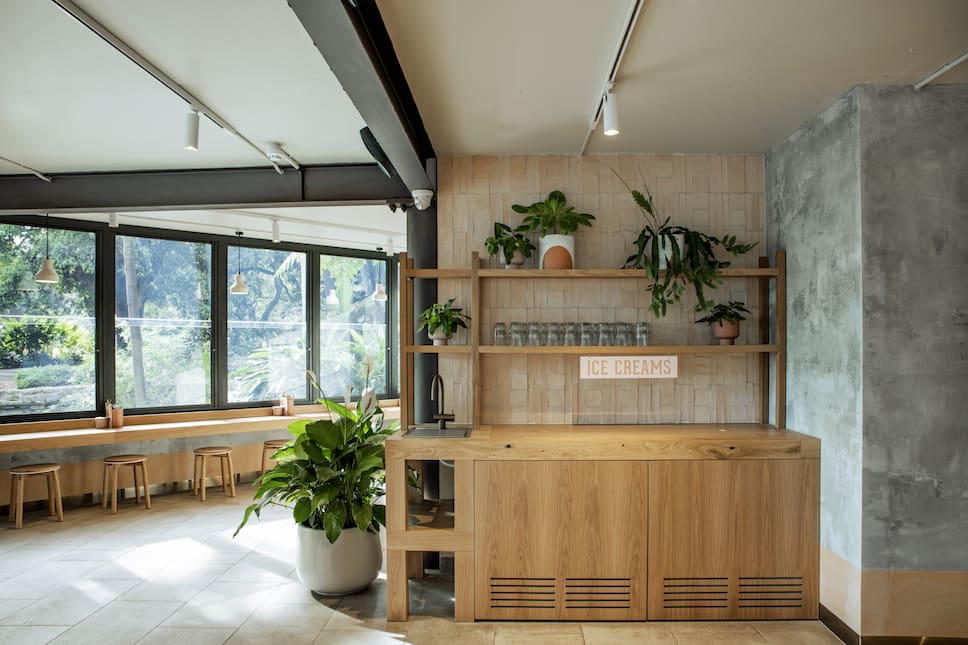
Discover more about Five Foot One Design and their work here.
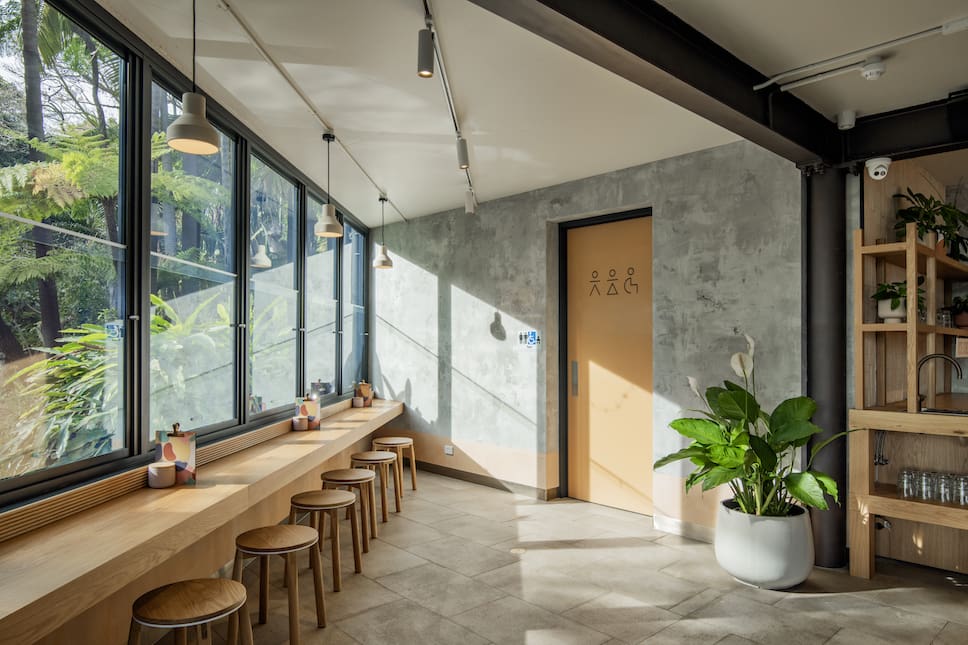
Discover more restaurant interiors on enki here.
