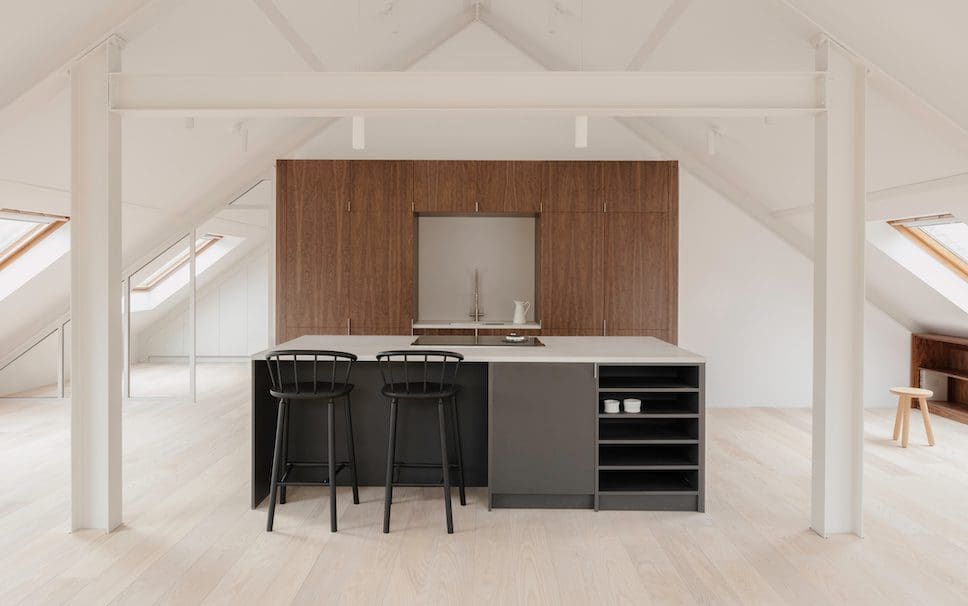
In a complete retrofit of a Victorian warehouse, EBBA Architects have transformed a high-ceilinged loft space into a well-structured apartment.
By rearranging the space, the large open-plan kitchen and living area have become the focal point, with the new bedrooms and bathrooms enclosed behind a dark timber-clad volume. Now the layout, which follows the grid of the existing structure, forms well-proportioned rooms with inviting, light-filled living areas and more intimate, private spaces.
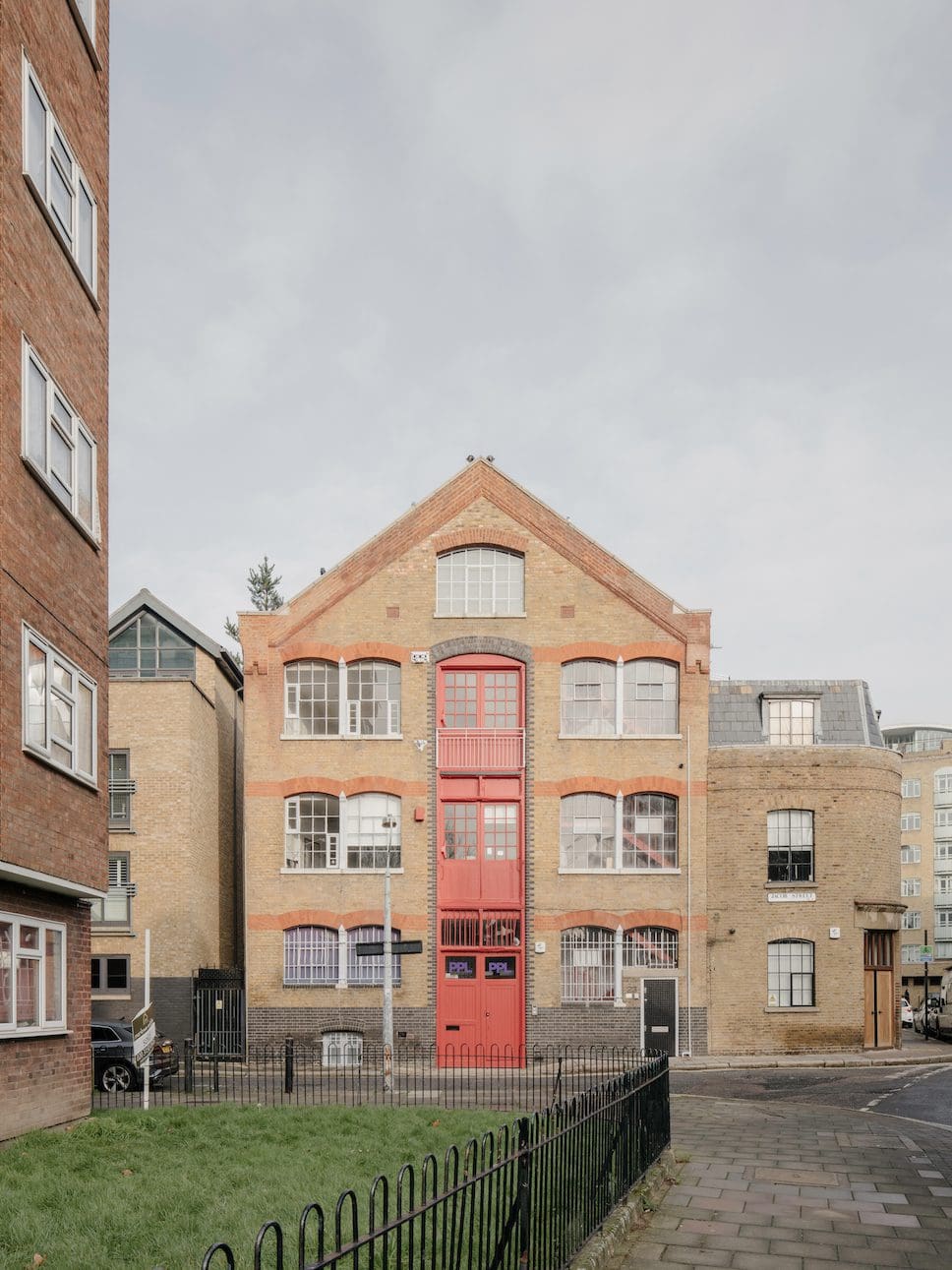
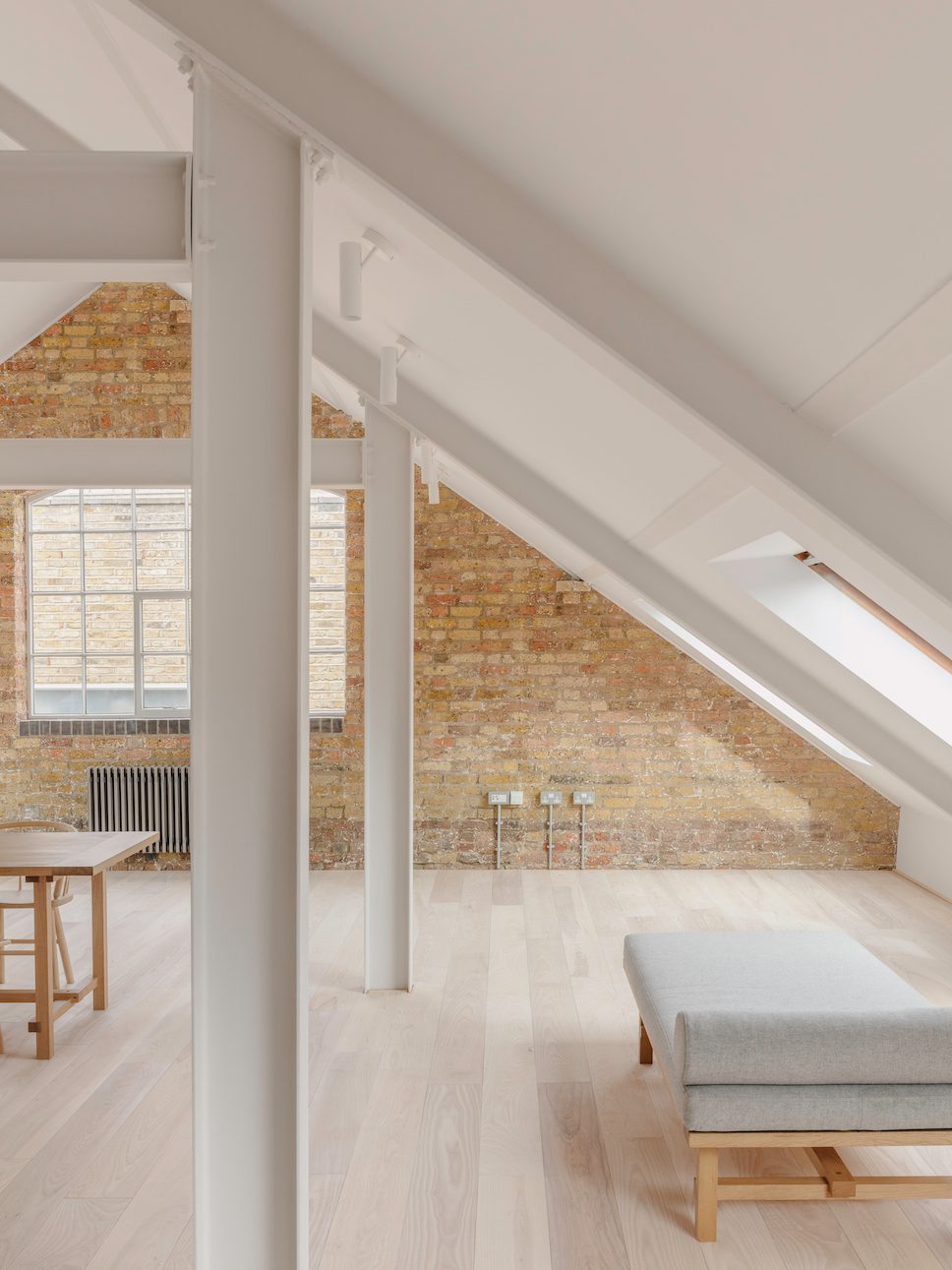
Aiming to maintain the character of the building, with its original steel frame, the structure remains exposed and the chosen material palette gives a nod to the old industrial buildings in the Bermondsey area of London.
Energy efficiency was an important consideration, as founding director of EBBA Architects Benni Allan explains: “The roofs and floors have been fitted with deep natural insulation to improve the energy performance and to help reduce consumption. A stable interior environment is maintained by the amount of natural light and heat gain from its position in the loft.”
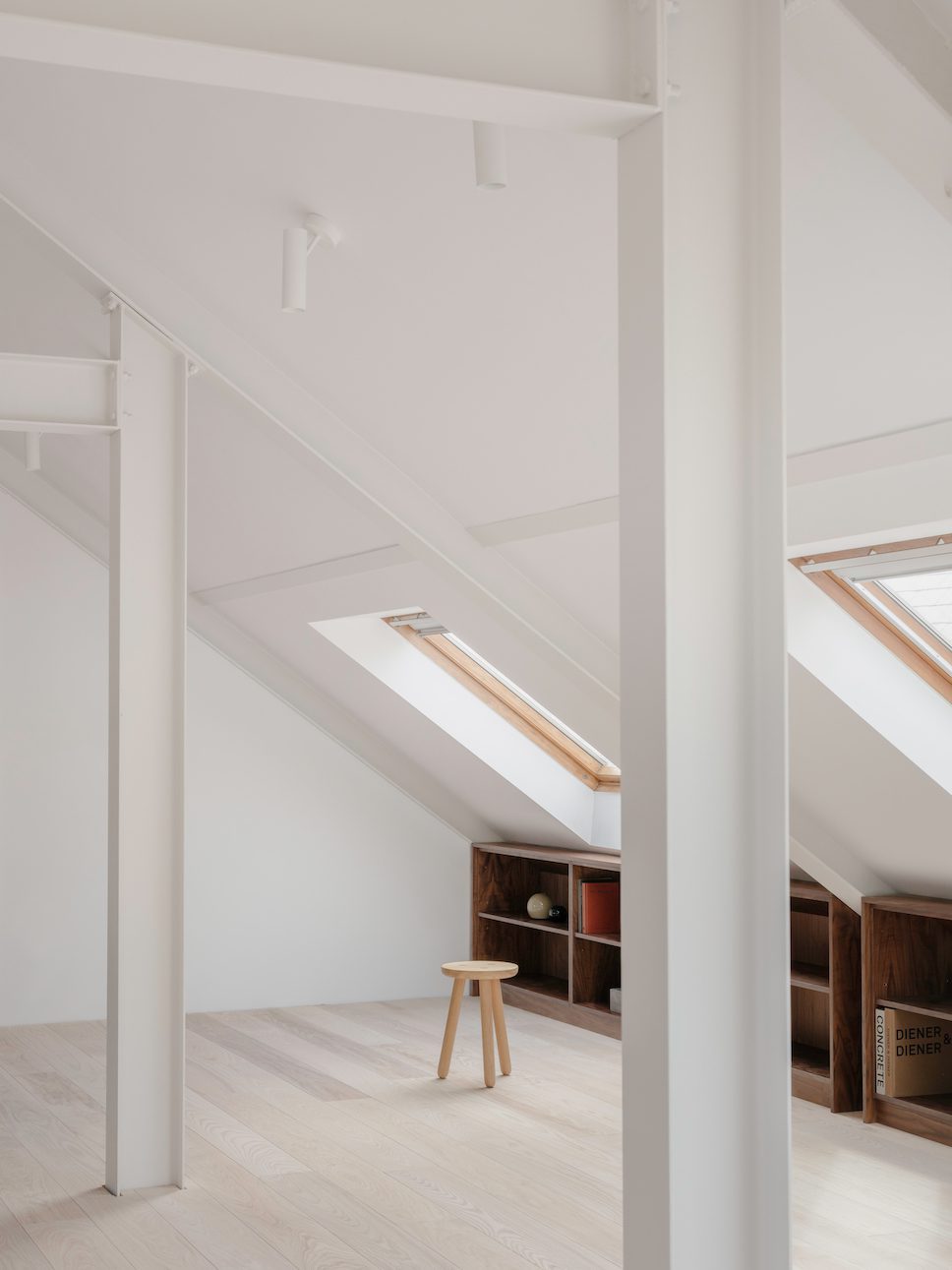
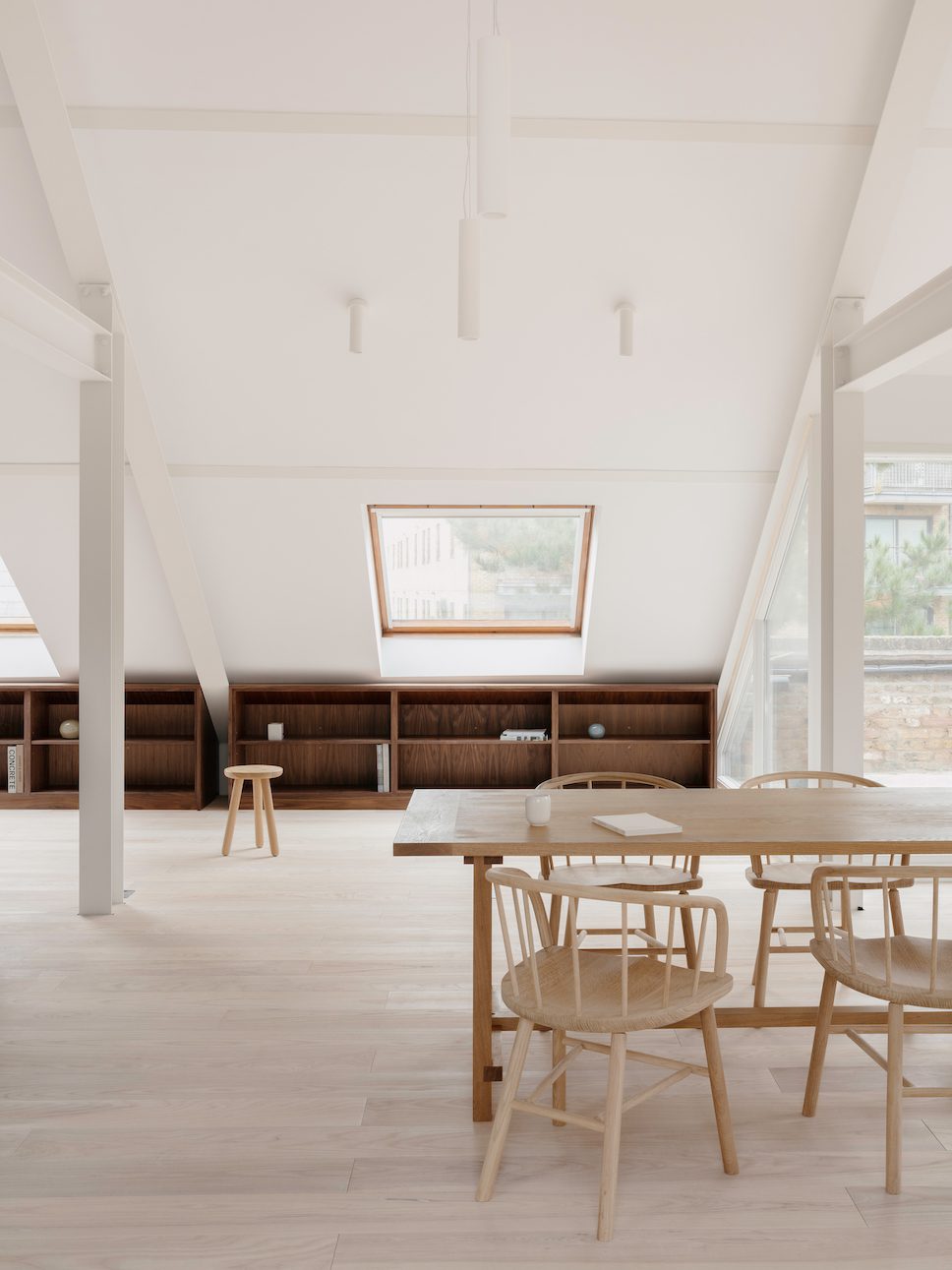
Against a contemporary and minimalist-style décor, accents of rich wood bring a warm contrast and help define different areas and functions of the apartment. The interior has an almost gallery-like atmosphere, where the main living area feels feels spacious and intimate at the same time.
Running along one side of the living area is a continuous piece of joinery that acts as a library, with open shelving for an assortment of books. Surrounding this are different zones for socialising and relaxation, each responding to the natural light that enters through the large ceiling windows.
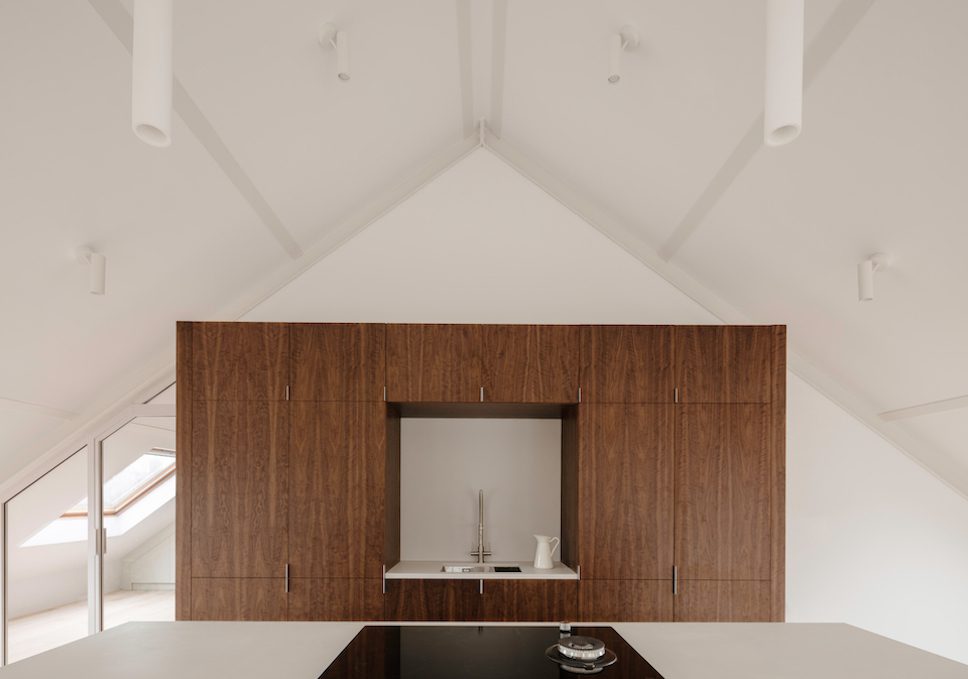
The focal point of the living space is the rich timber volume which forms an element of the kitchen. It has been carefully positioned to divide the different functioning zones of the apartment.
“The outer face of the walnut box facing towards the open side reveals a bold kitchen unit with deep cupboards, and acts as a key feature in the living space,” add EBBA Architects. “A large yet minimal island provides ample surface and substantial storage beneath to accommodate the client’s keen interest in cooking.”
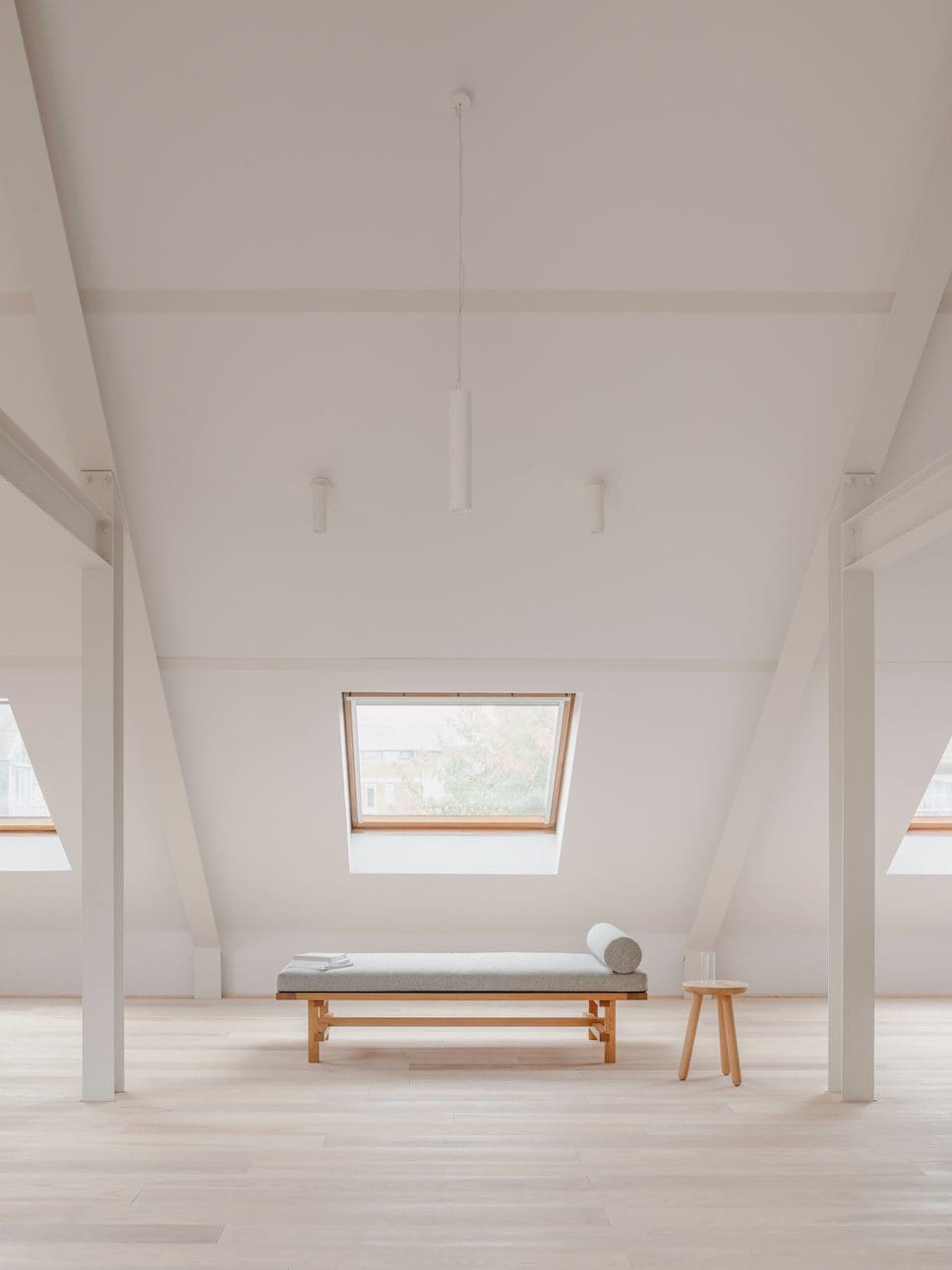
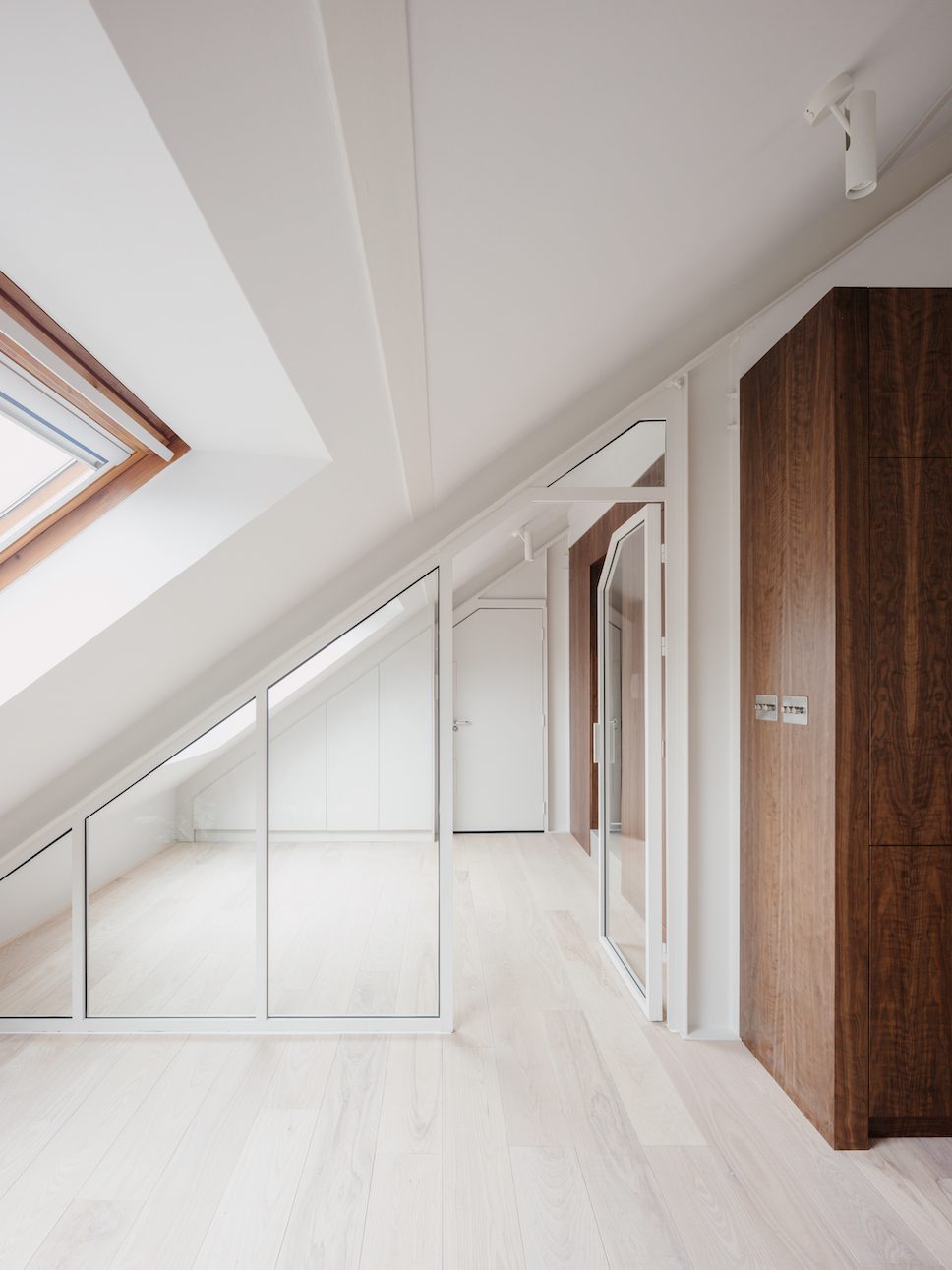
With angled ceilings and somewhat tighter areas it was necessary for spatial conditions to be carefully considered. While the architects have made efficient use of awkward space, they have also taken the clients’ needs into account and offered flexibility in terms of uncluttered floorspace and seamless cabinetry.
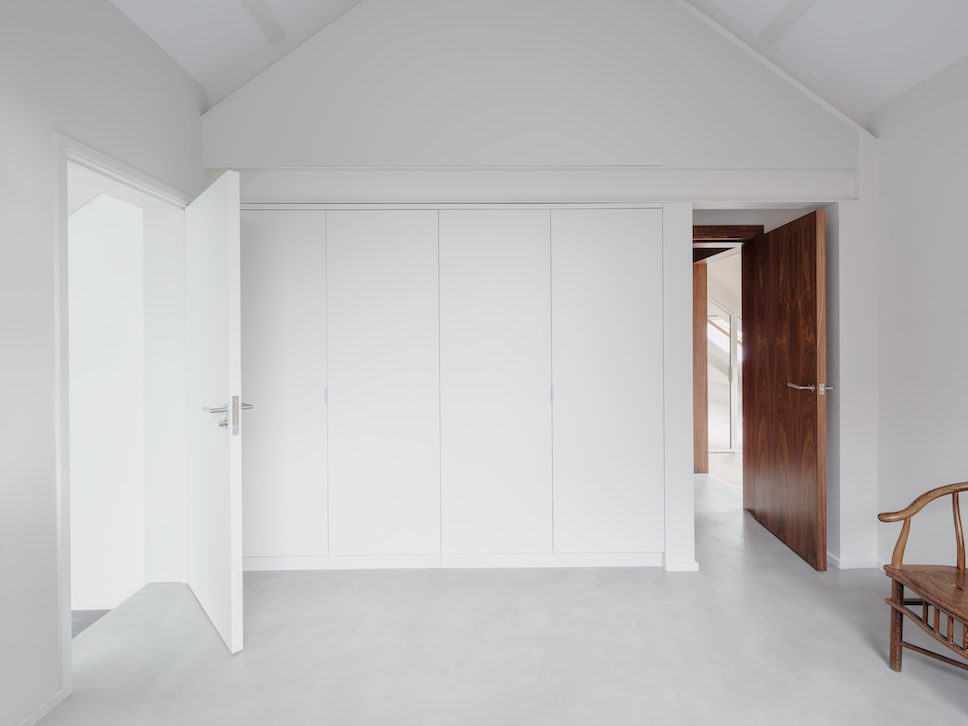
“A step up and change in level adds to the transition between the two zones of the home,” EBBA Architects explain. This nuance in the architectural design subtly infers movement and a change in the function and purpose of the spaces.
What’s apparent in the private bedroom and bathroom areas is a more comforting feel. Textured tiles and a pour concrete floor add a textured touch, with softer materials that complement the darker walnut tones elsewhere in the apartment.
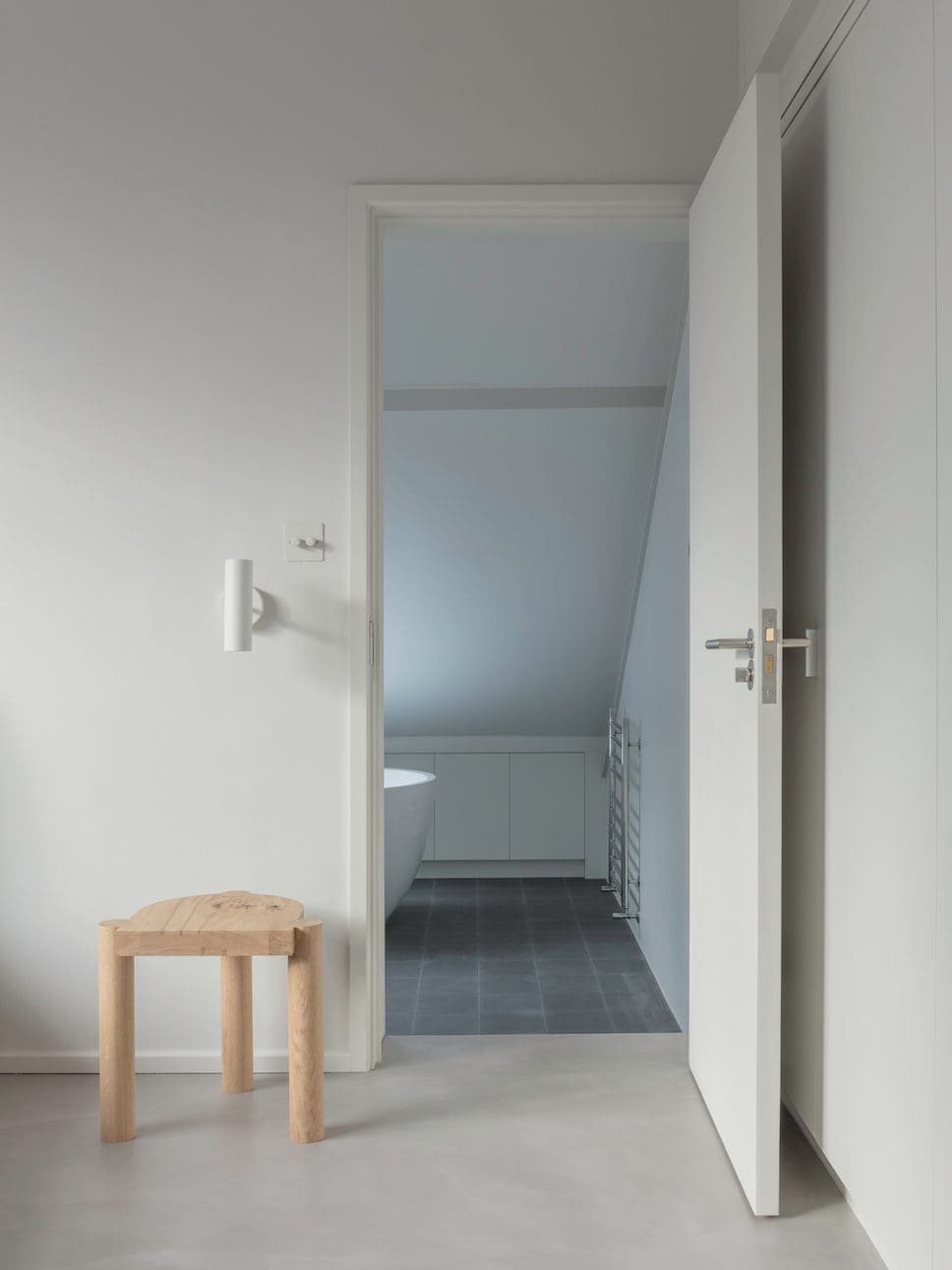
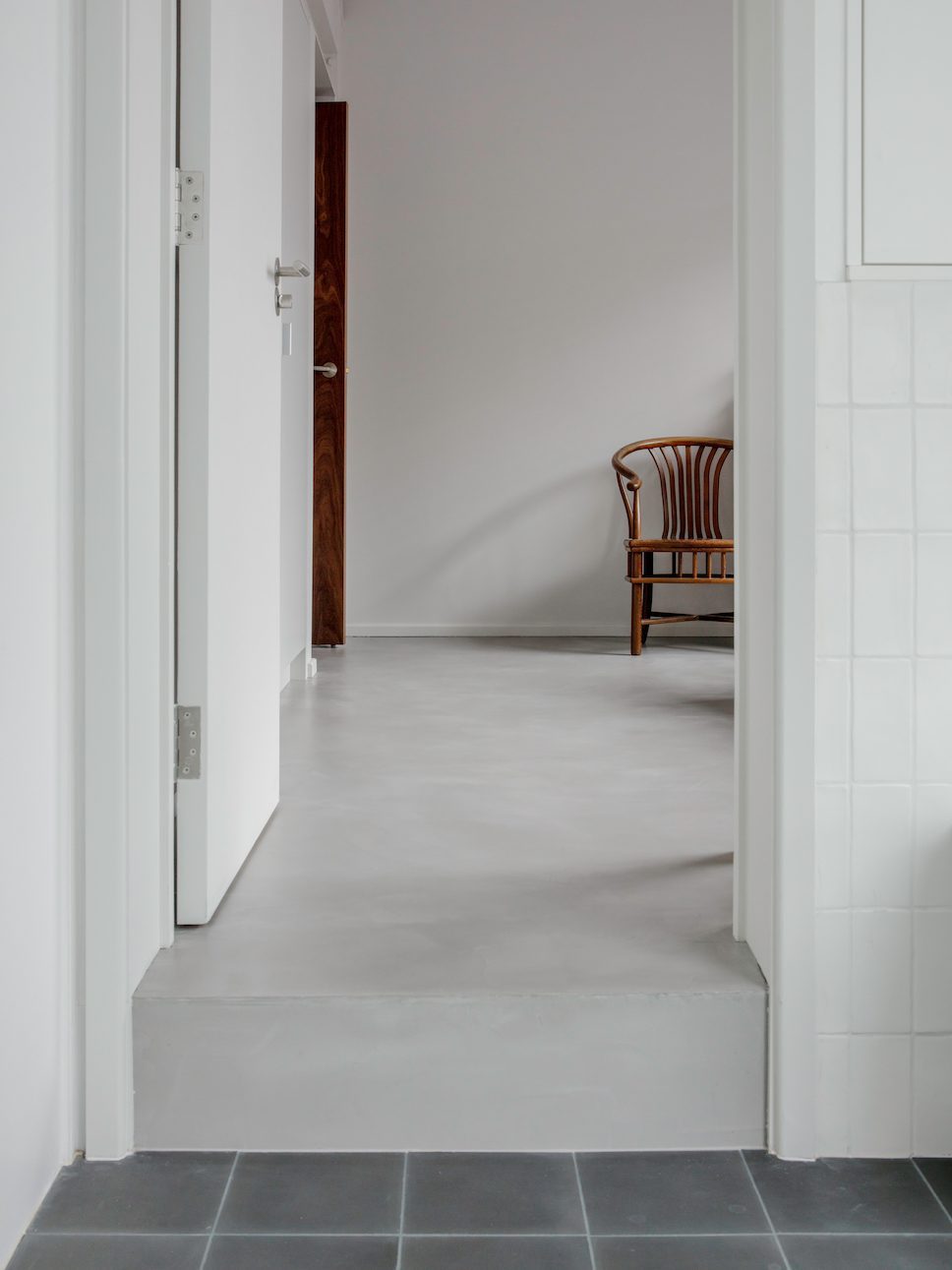
Photography by James Retief.
See more thoughtfully conceived spaces by EBBA Architects.
Discover other inspirational residential architecture on enki.
