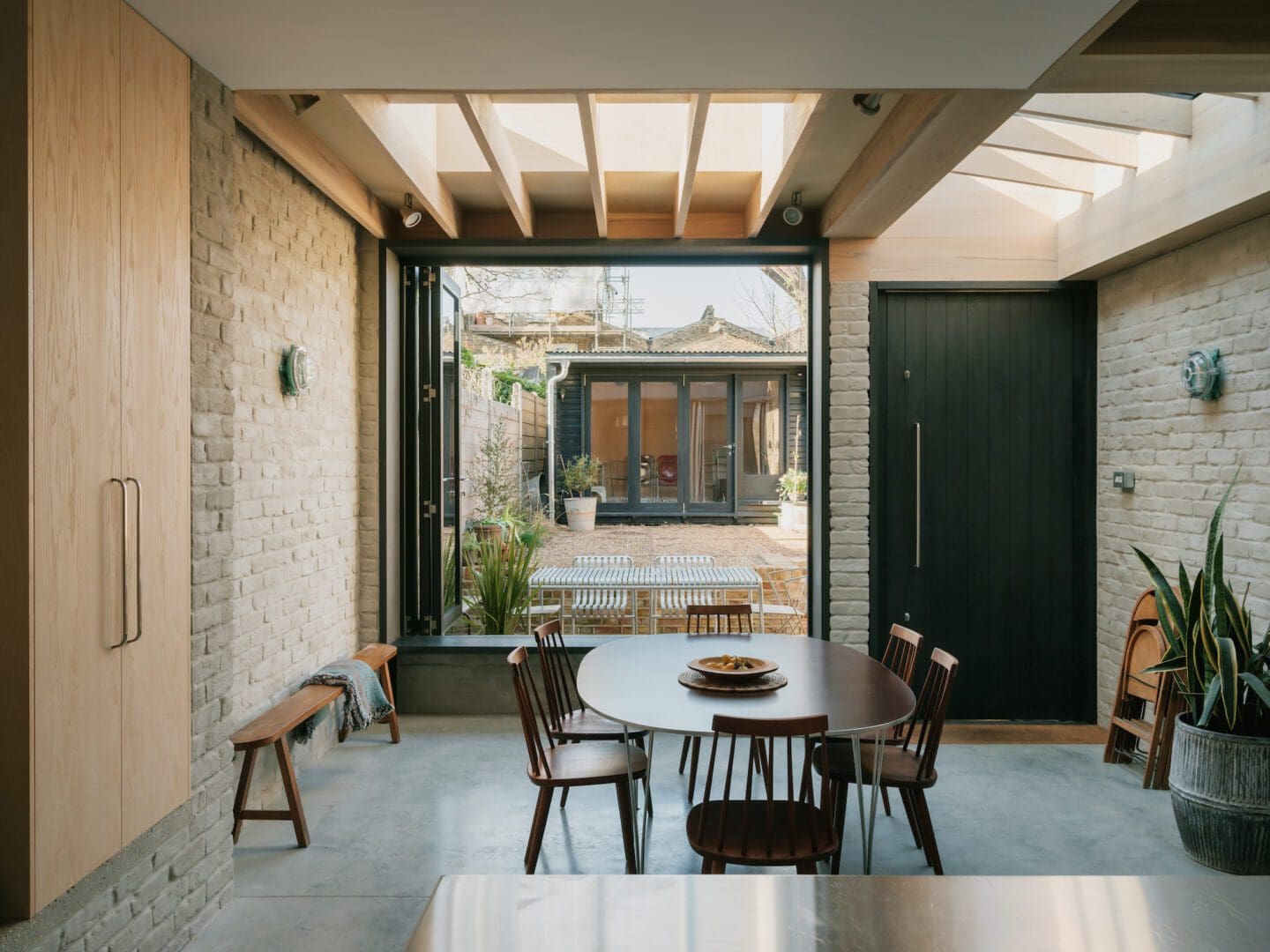
Weaving the new into the old, DGN Studio has adaptively reused and extended an East London terraced house putting materiality at the forefront.
The owners of Magpie house, keen collectors of vintage objects and mid-century furniture, approached the architecture studio with a brief to open and extend the ground floor of their north-facing home. The project began as a kitchen extension, and then transformed into a larger-scale refurbishment and redesign involving the reworking of the first floor too.
Although the scope of the project increased the founders of DGN Studio, Daniel Goodacre and Geraldine Ng, understood the type of house that the owners wanted:
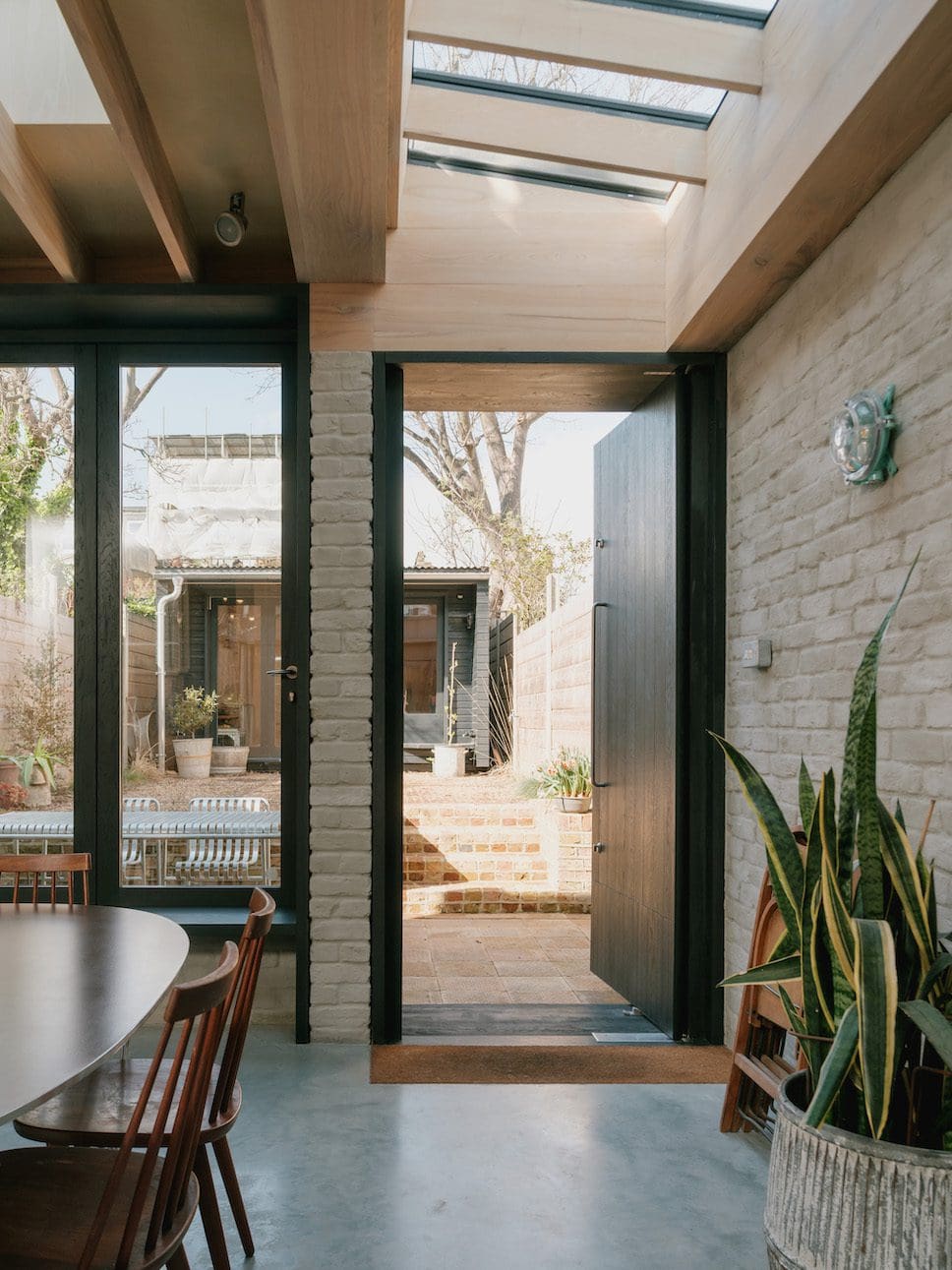
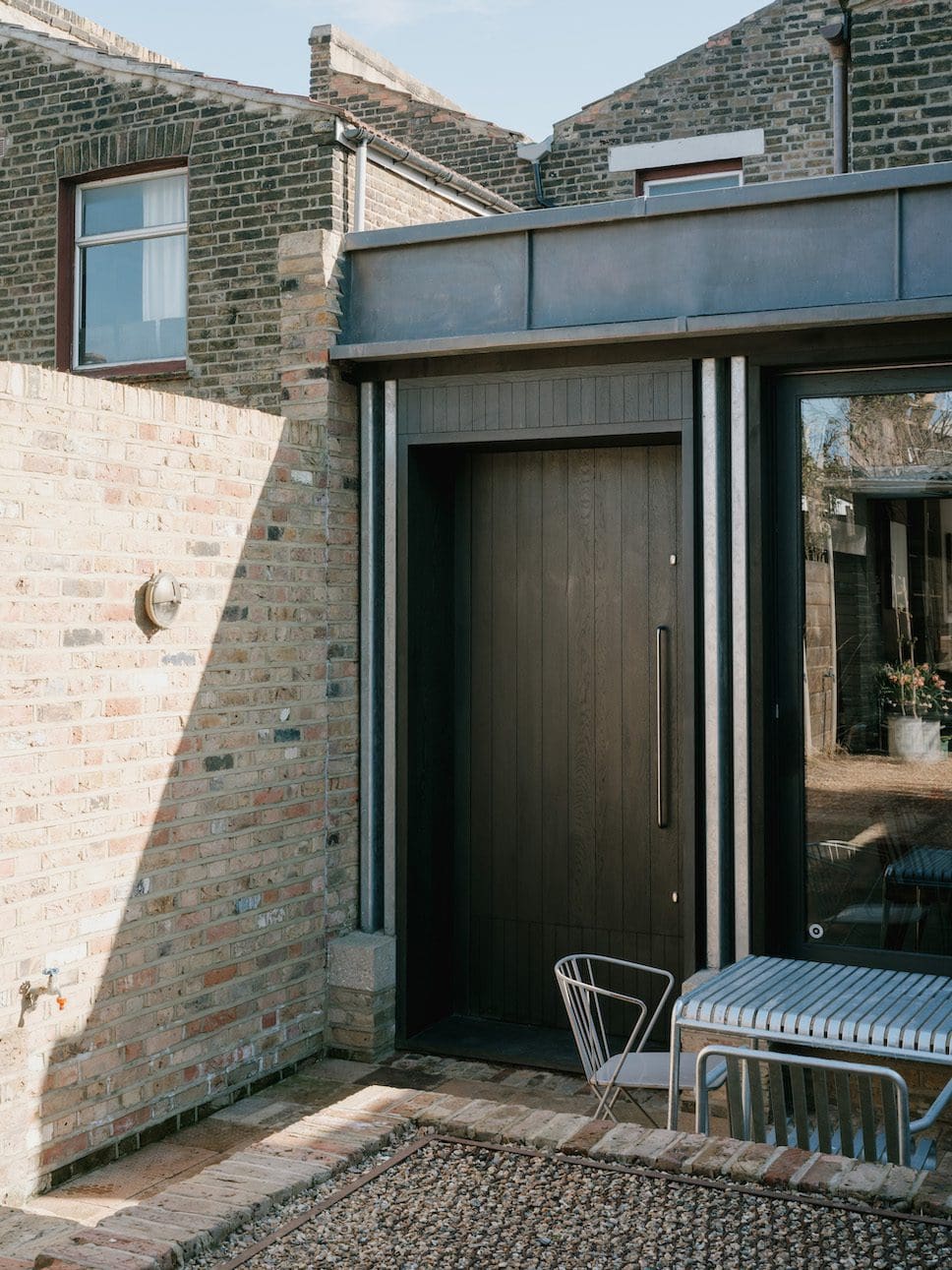
“A place that could better accommodate their particular lives and routines while also being respectful to the type of house it was – the new elements shouldn’t jar with those retained,” they explained. With this in mind, Daniel and Geraldine reworked the traditional configuration of the small rooms on the ground floor, opening up the centre of the house and creating a stronger connection with the garden.
A welcoming living space at the front of the house leads down into the new kitchen and dining area, extending three metres into the rear garden courtyard. With accurate spatial planning, the architects have elongated the site lines throughout the ground floor. For example, an ash wood cut-out in the wall opens up a connection between the kitchen and sitting room at the front of the home. Also, the addition of a cast concrete and a dark stained oak window seat at the rear elevation with large glazed panels, lets the owners enjoy views out to the garden from the dining area.
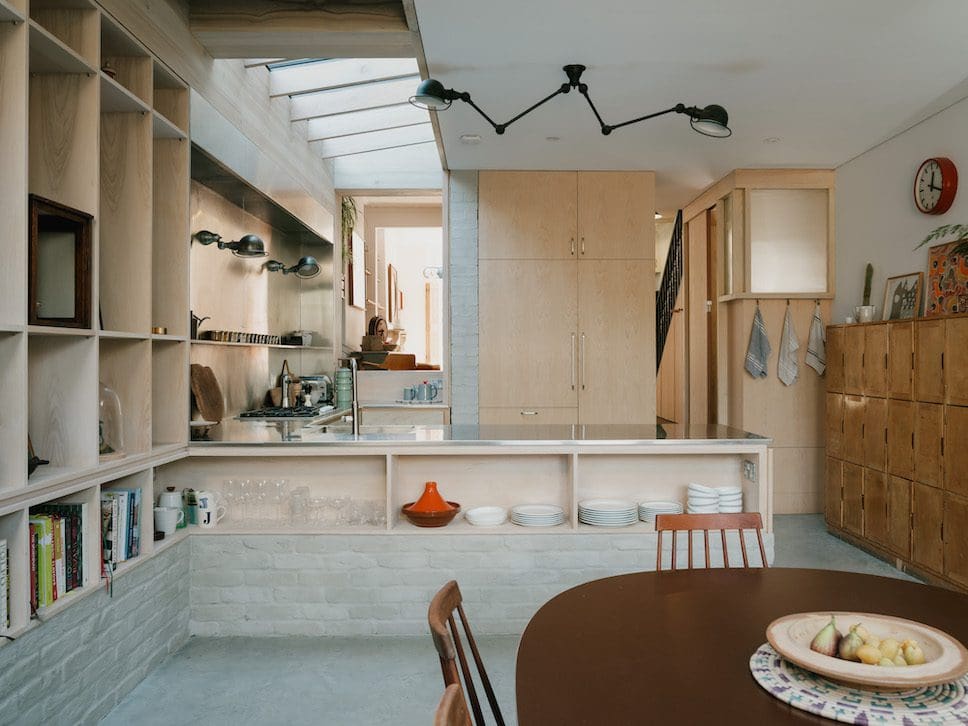
Adaptive reuse was hugely important to Daniel and Geraldine of DGN Studio, as they explain: “The project reuses a lot of materials, from the reclaimed brick that the extension volumes are built from, to the maltings pavers and metal grating of the external surfaces, as well as the various appliances, fixtures and fittings that the owners already had and wanted to incorporate into the project.”
The architecture has struck a sensitive balance between the old and the new, incorporating the owners’ collection of mid-century furniture and artworks. Material choices were very important, with the preference leaning towards reclaimed designs and surfaces that would patina and age well. Timber is a prominent part of the material palette, with European Ash and New England Oak used here.
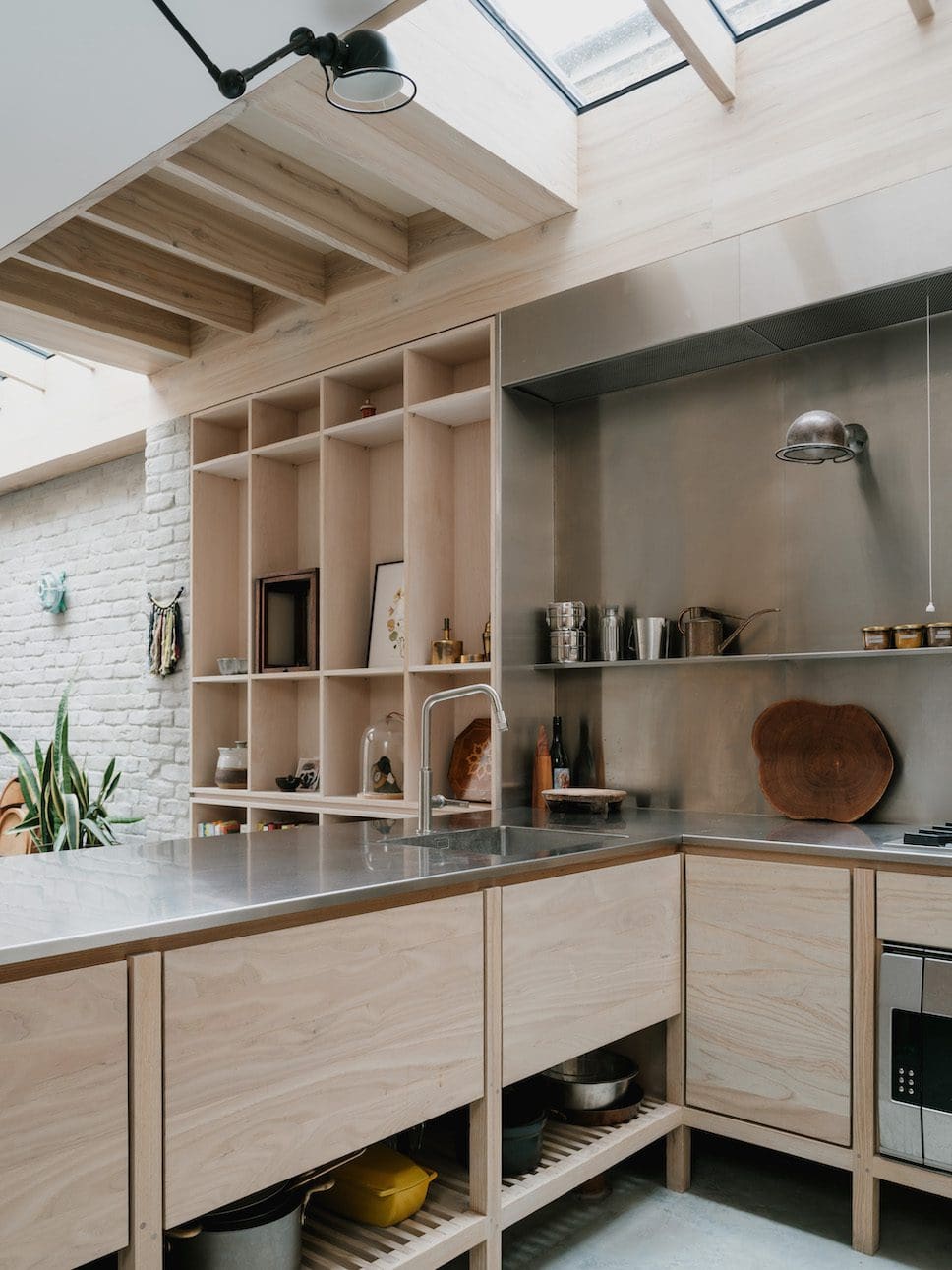
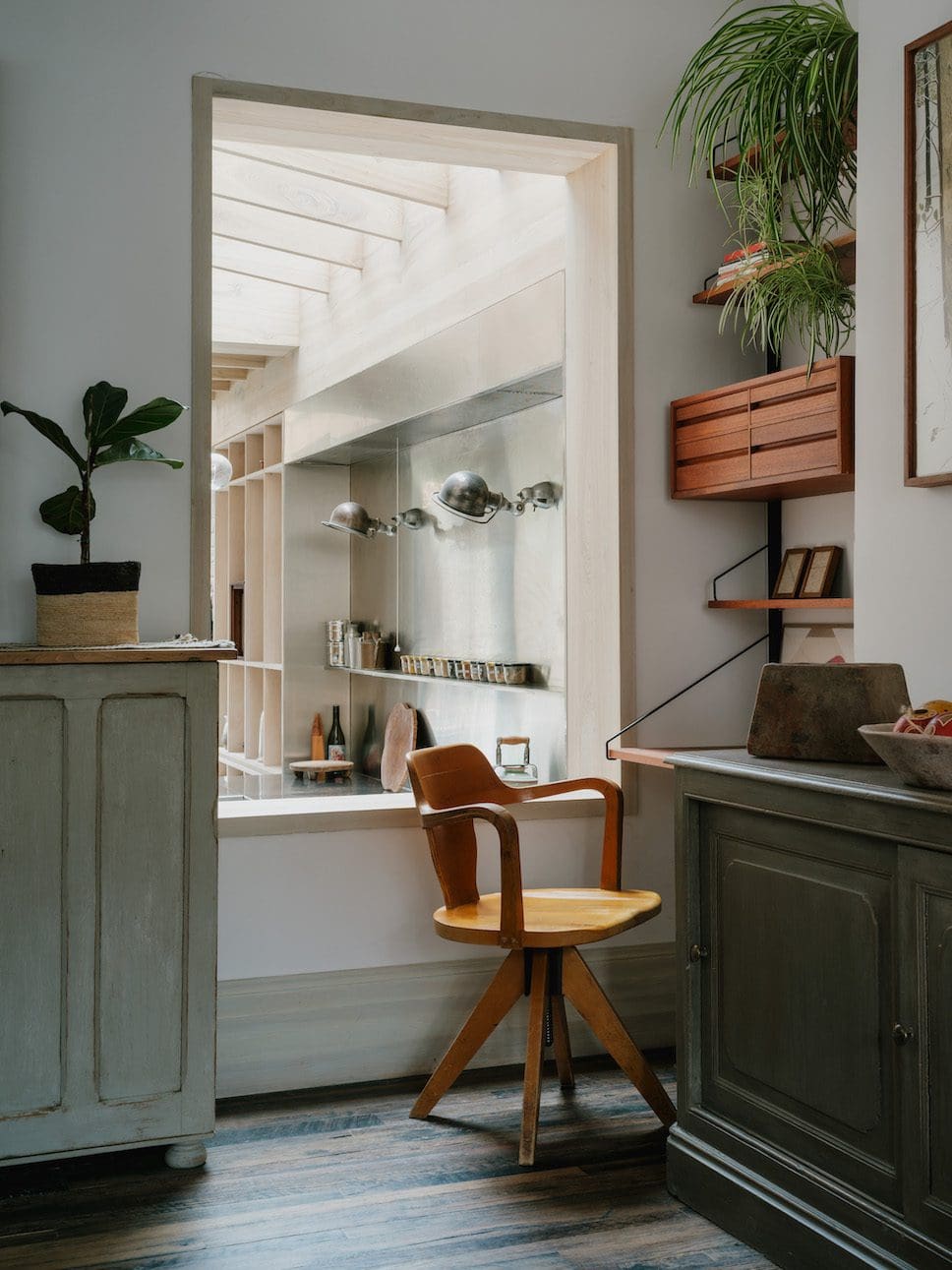
“It was important to John and Alice that the new works didn’t erase the historic nature of the existing house, and while the opened-up kitchen and dining area is very different in scale to the original rooms of the house, it still has distinct zones for cooking, dining, and relaxing, which are defined by the architecture (placement of roof lights, exposed joists, etc).”
“There are areas of built-in joinery where it was necessary to conceal various service runs and to be efficient with space, but we have also tried to allow plenty of space for items of freestanding furniture and appliances in order for it to feel less formal and so the space can evolve over time.”
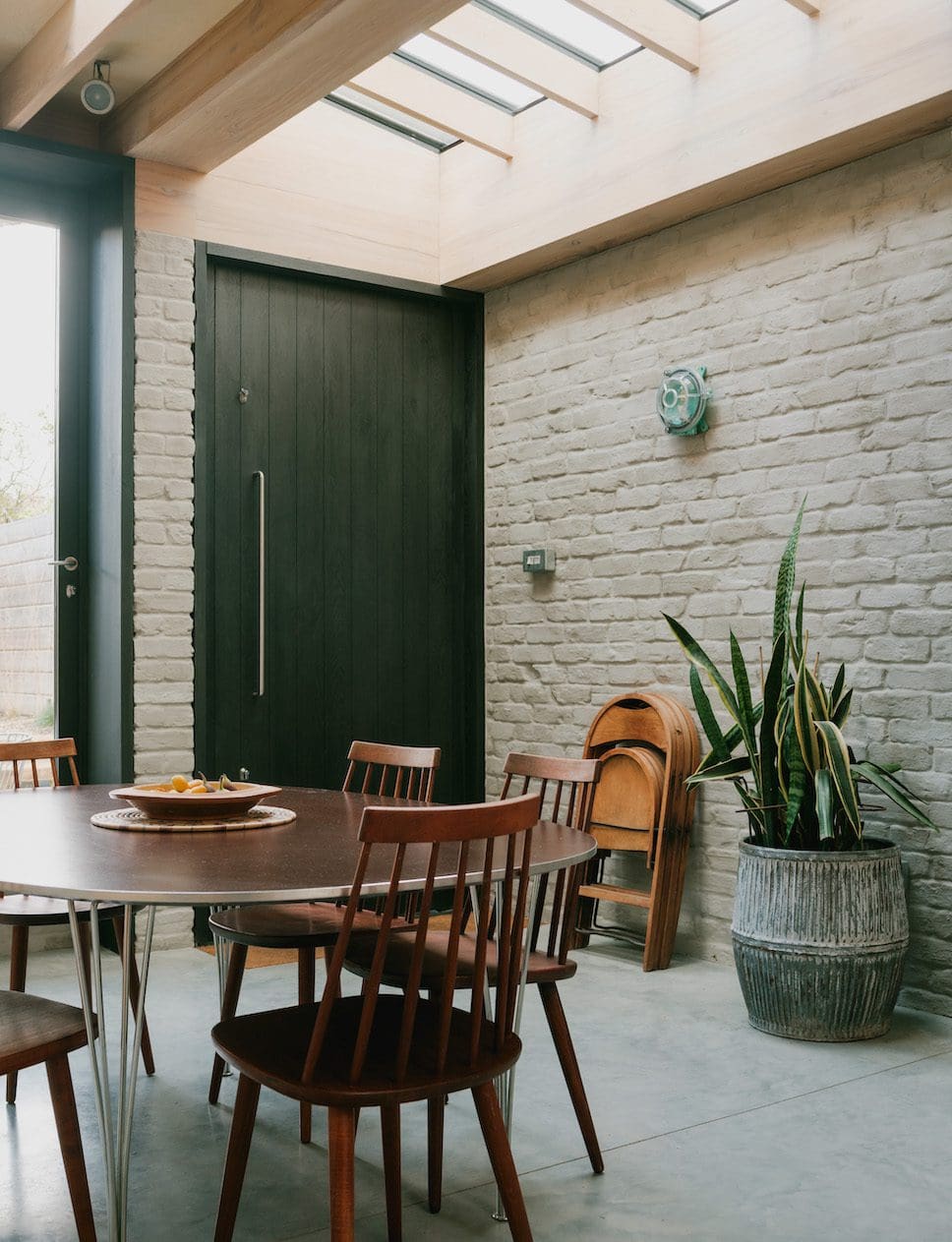
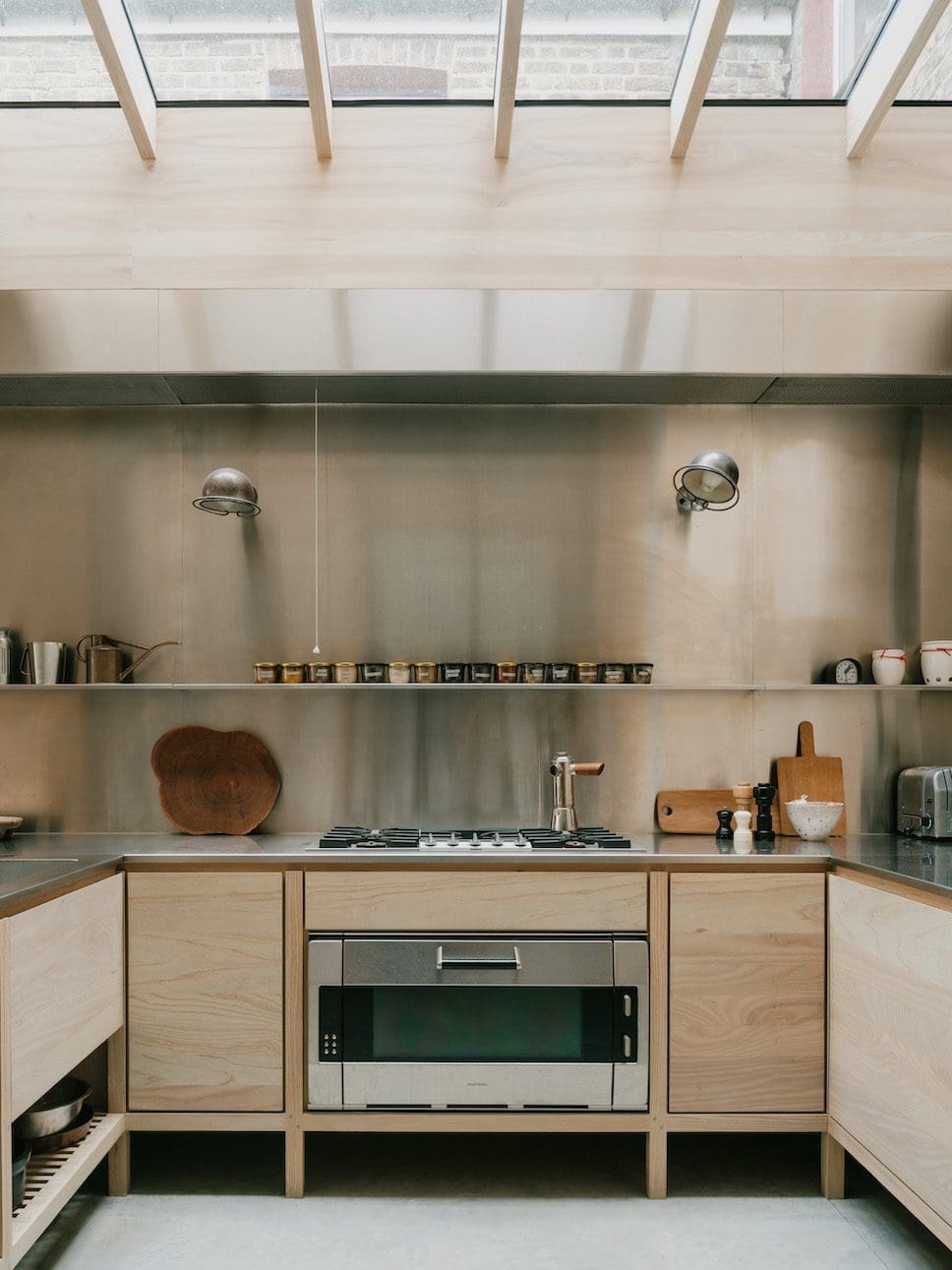
What are Daniel and Geraldine of DGN Studio most proud of with the final design? “We really love the overall atmosphere of the house. We are very pleased with the balance between ‘designed’ areas and the space that is left for the evolving collection that John and Alice will bring to the house.”
“One specific part of the house we particularly enjoy is the connection from the living spaces at the front, through the picture window into the kitchen, and then on out into the garden when the large pivoting door is open. The house had a very narrow and slightly poky feel when we started, and moments like this allow a totally different feeling to emerge without just knocking everything down.”
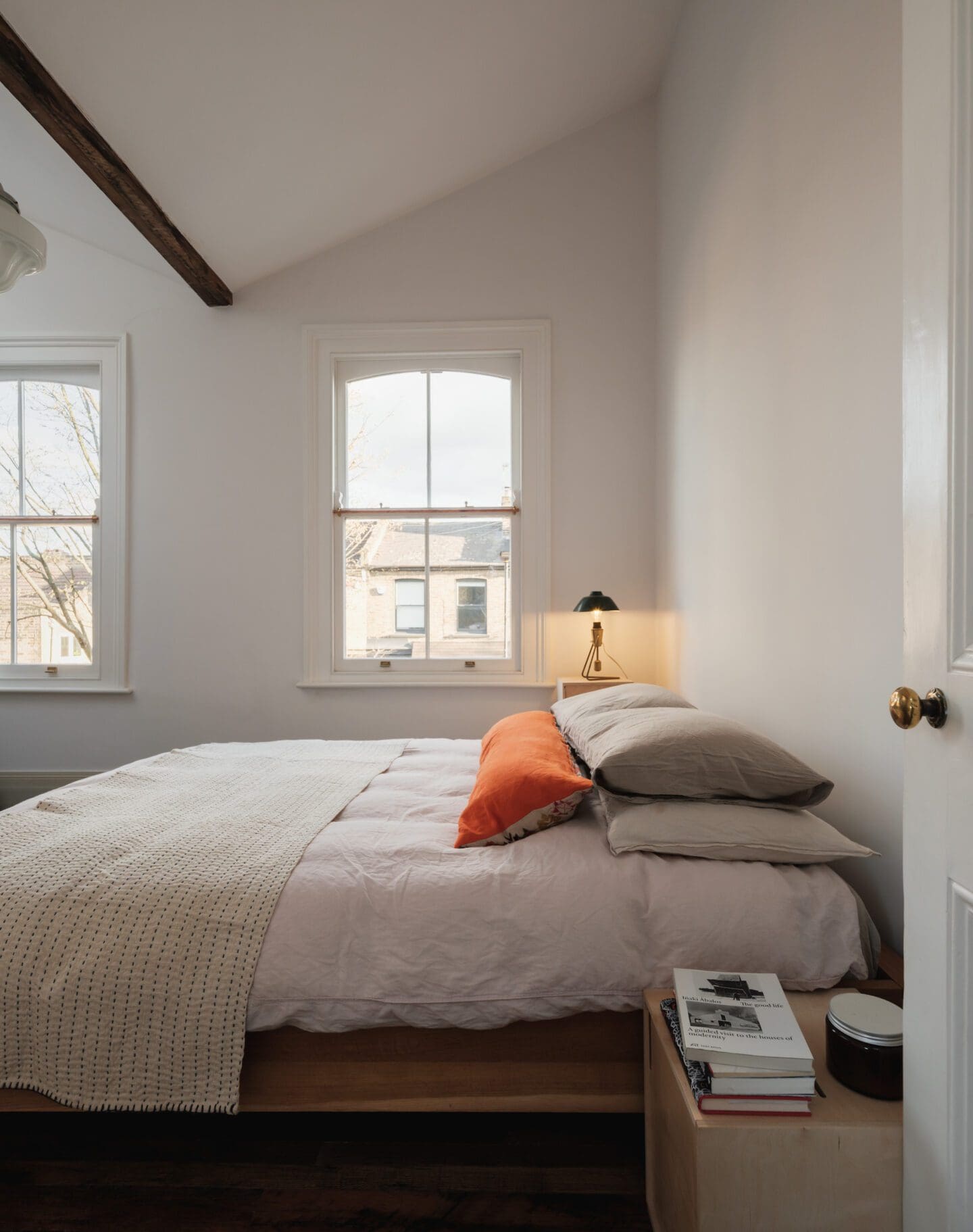
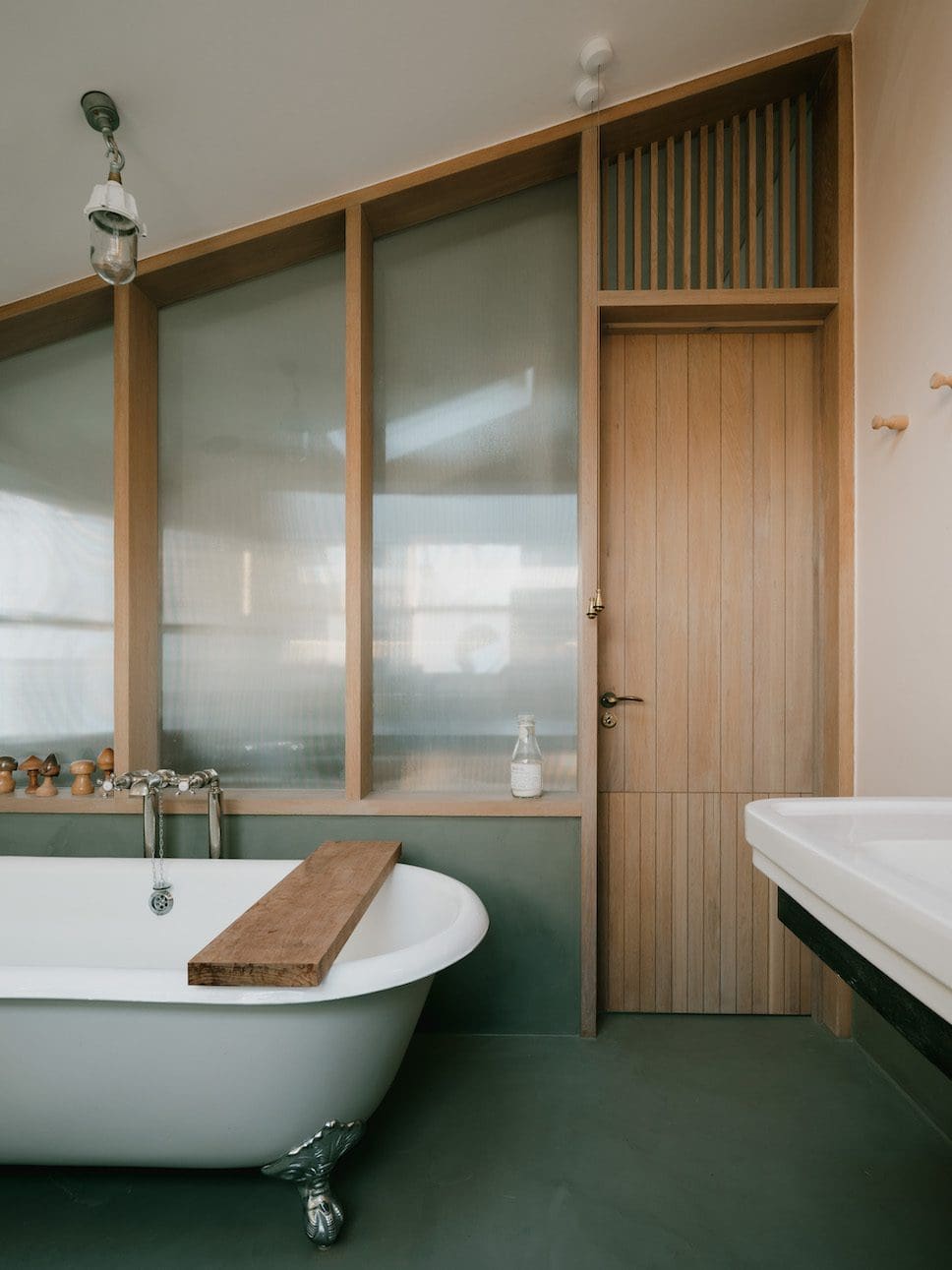
Project details:
Architects: DGN Studio
Location: Hackney, East London
Gross internal area: 113 square metres
Engineer: Constant Structural Design
Contractor and joiner: DBMS Ltd
Kitchen: European Ash / Stainless Steel – DGNS design / DBMS Ltd construct
Flooring: Polished Concrete Floor (Ash White) by Steyson Granolithic;
Timber Floor (New England Oak) by The Reclaimed Flooring Co.
Photography: Tim Crocker
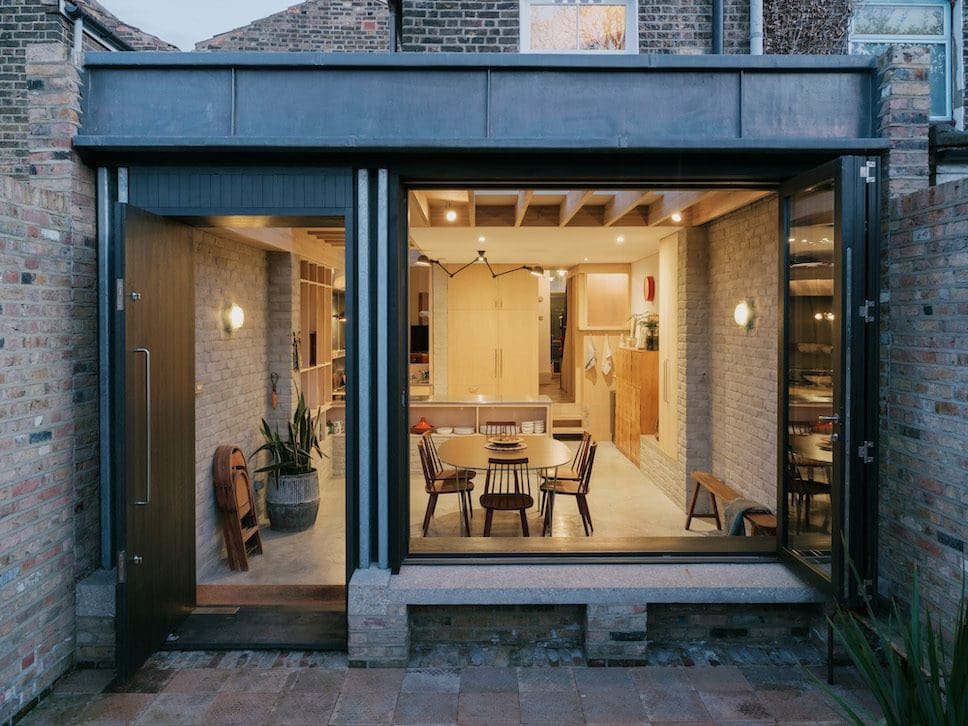
Discover more about makers of bespoke places DGN Studio.
See lots more residential architecture case studies right here, and to be inspired by more beautiful spaces and sustainable-focused projects be sure to subscribe to enki.
