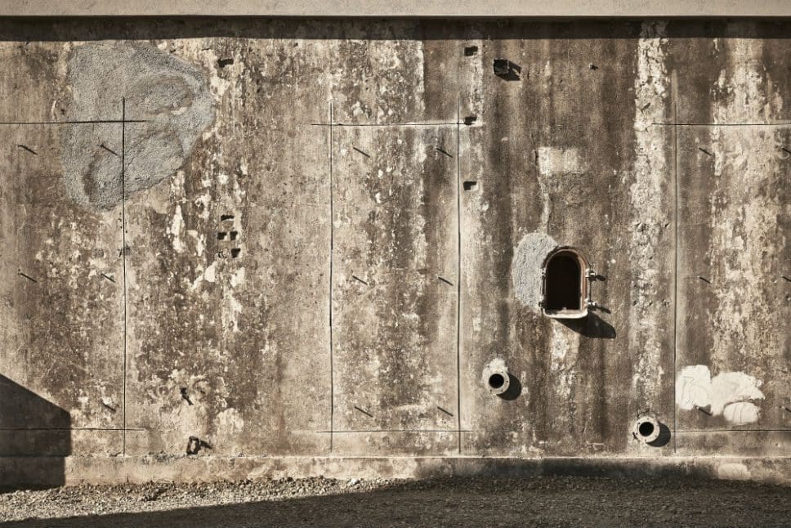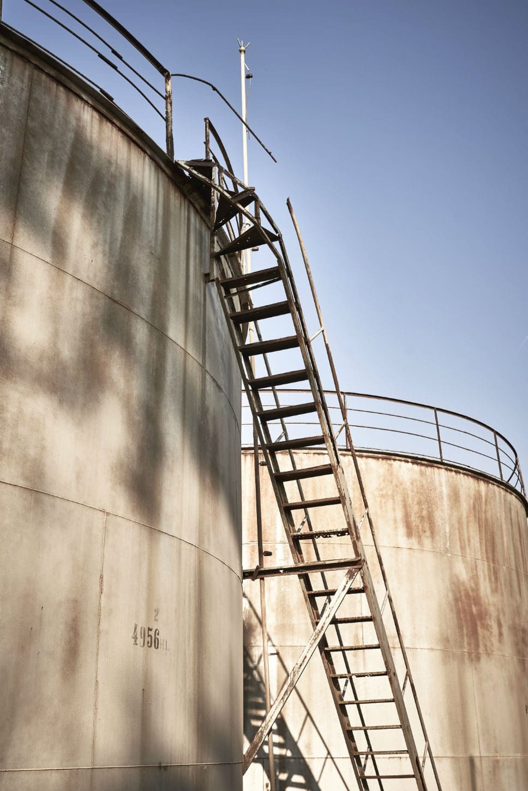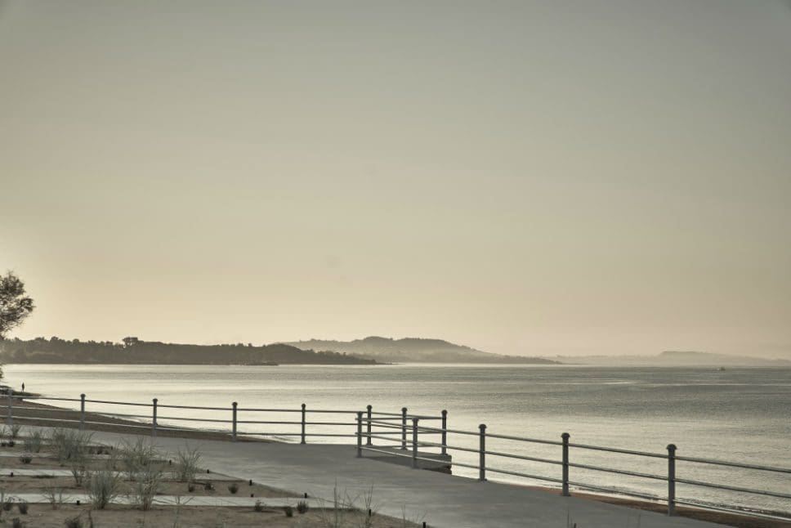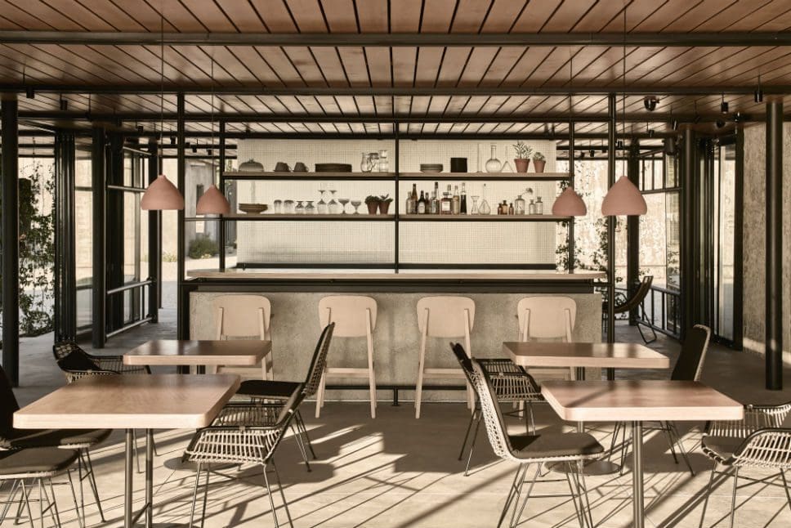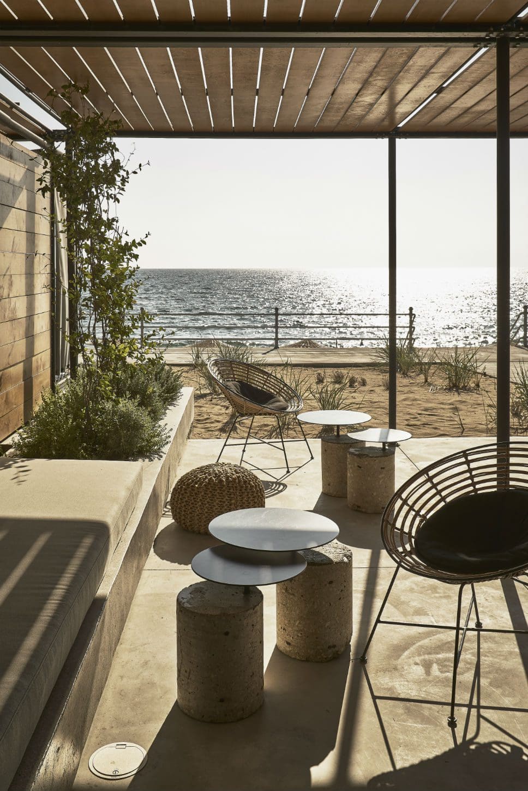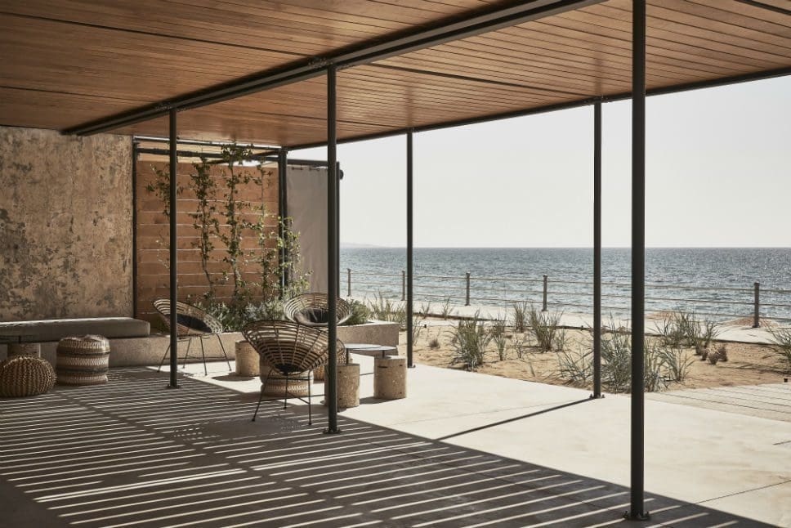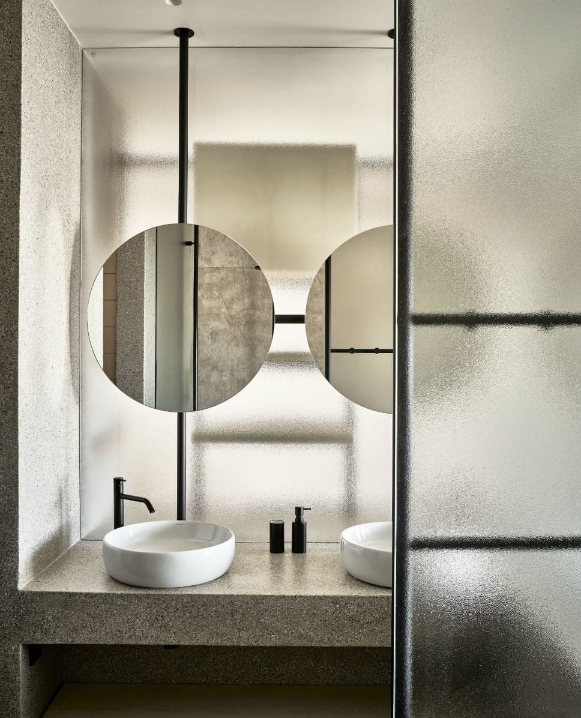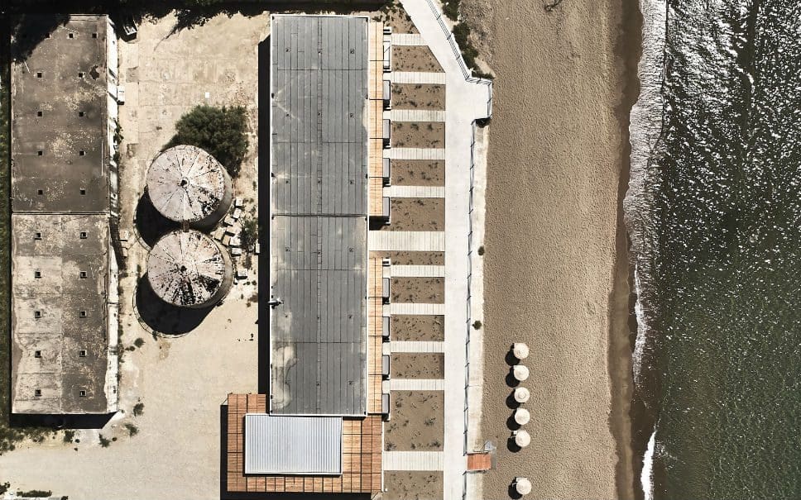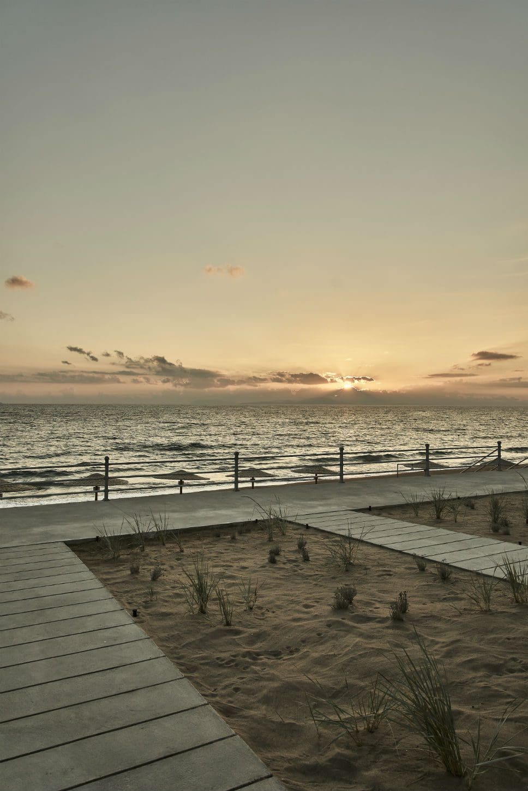
Sitting quietly on one of the most beautiful stretches of natural coastline in western Peloponnese, Greece, is Phase 1 of Nikos Karaflos – a visionary entrepreneur-turned-hotelier – idea: the Dexamenes Seaside Hotel.
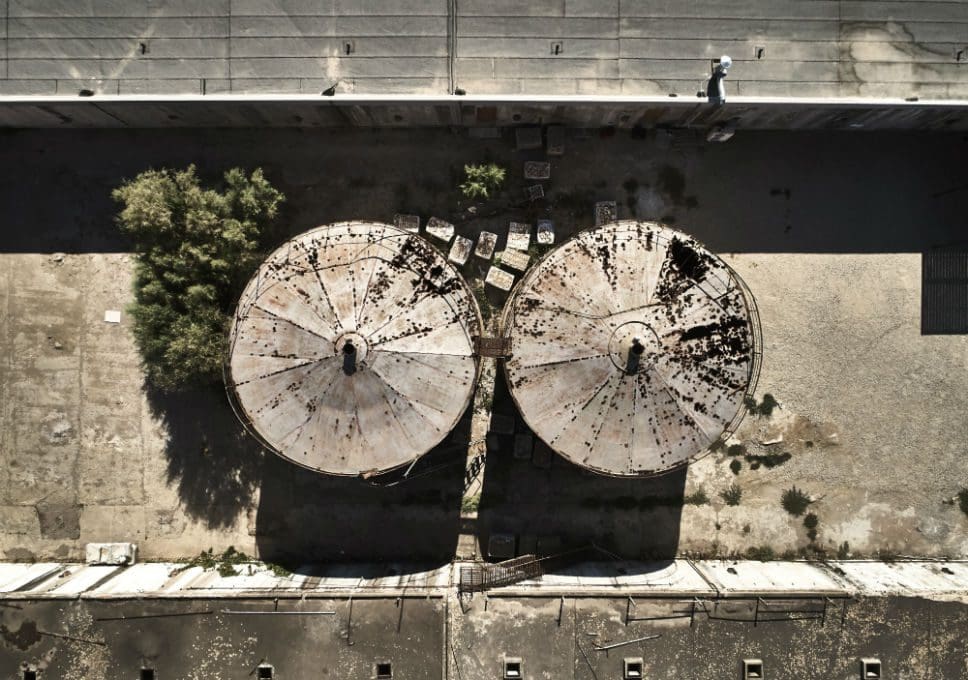
Having approached K-Studio architects with the idea to transform an abandoned, industrial wine factory into a hotel several years ago, the first stage of the project has been realised with the opening of the Dexamenes Seaside Hotel, a beautifully designed structure which celebrates the structure’s original raw materials and textured façade.
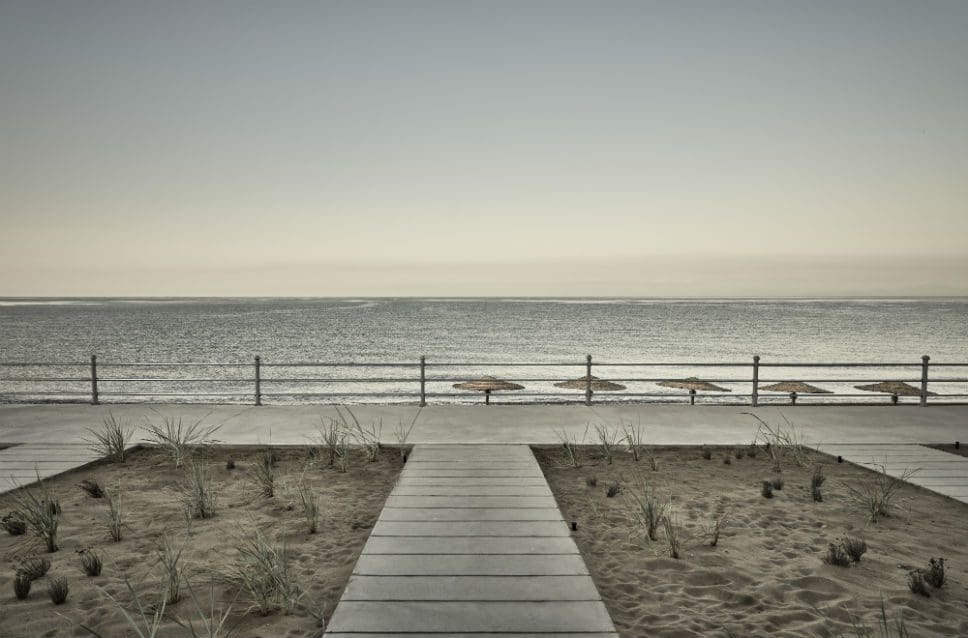
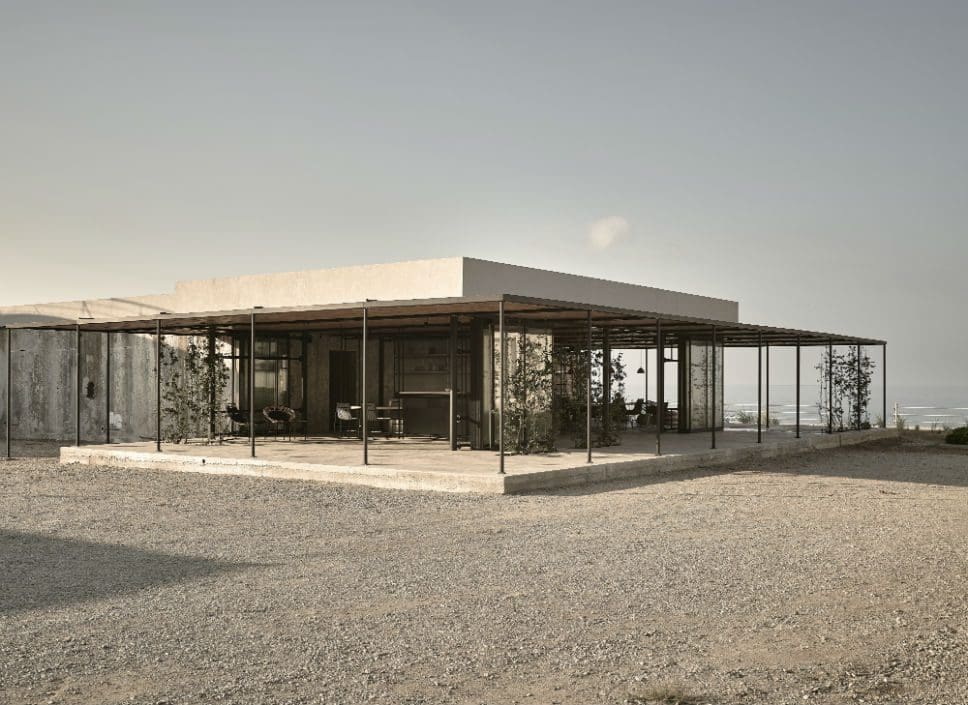
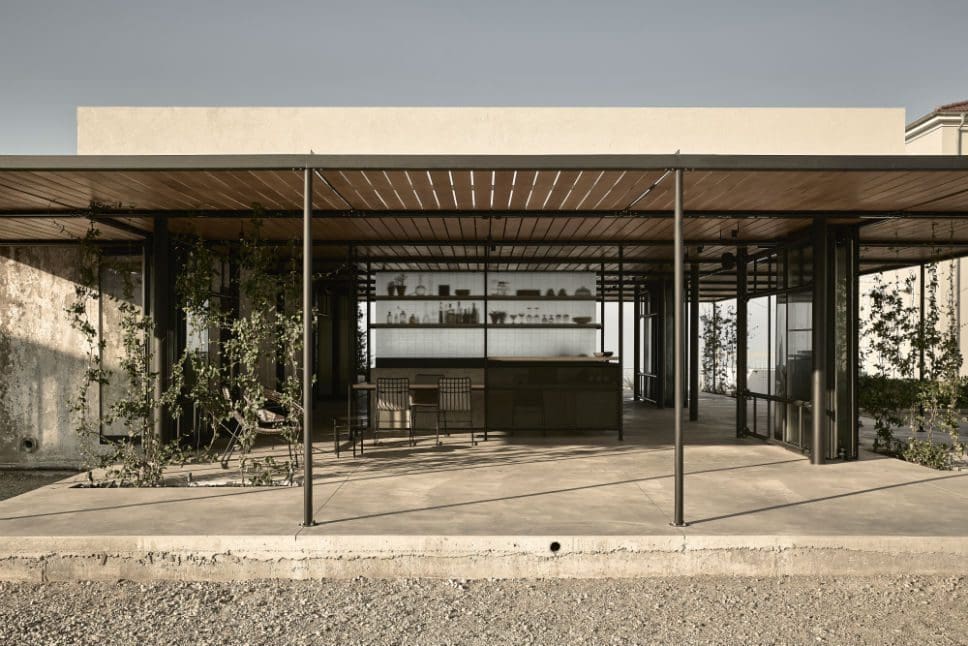
“The history of Dexamenes dates back to the “Era of Currants”, says the architects. “Since the liberation of Greece in 1830, the cultivation of currants took on impressive dimensions and currants were the main export product of the Greek Kingdom. But when the “Currants’ Crisis” broke out in 1910 in Greece, the trade of currants collapsed and there was the need to convert the unsold stock of currants into alternative products, such as wine. It was when the first wineries and distilleries were created. Dexamenes was built literally on the sea, so that the ships could be loaded with wine via pipes that were built as a platform on the beach of Kourouta, and then set sail for the major overseas markets.”
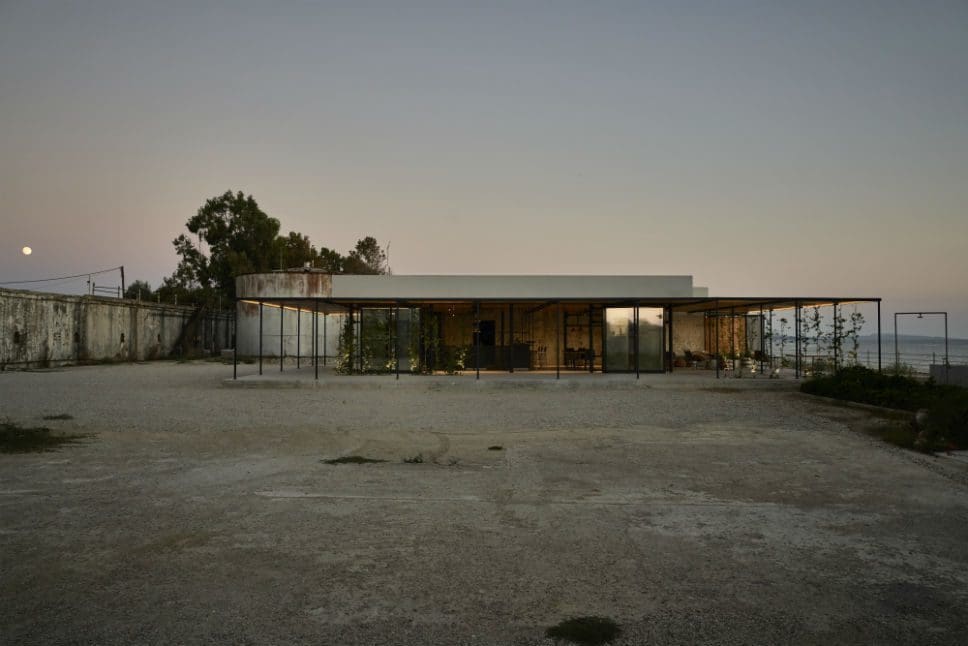
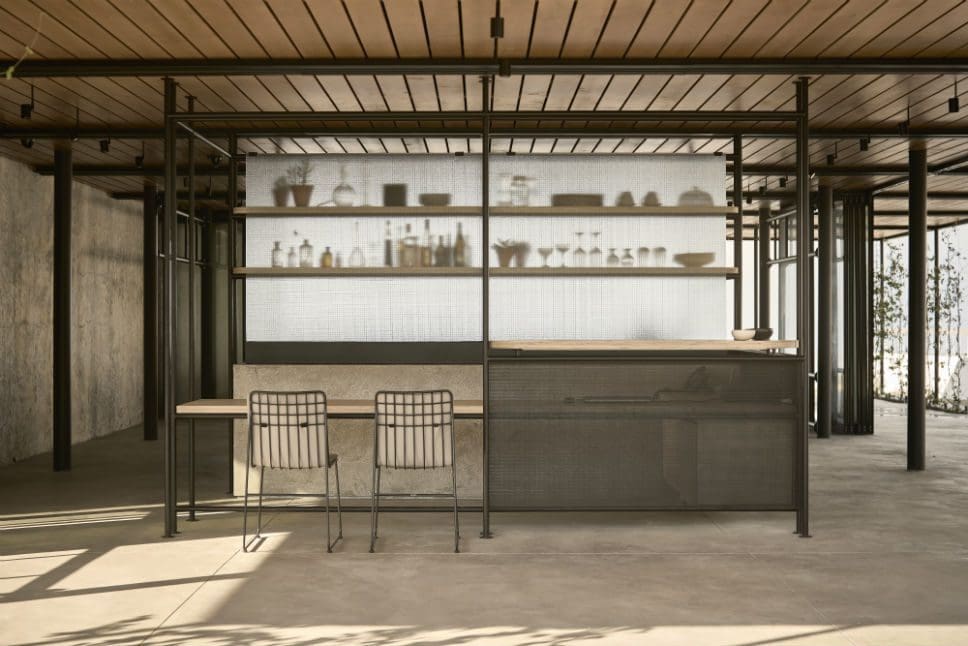
Nikos and K-Studio immediately recognised how important it was to preserve the original wine factory’s history and effortlessly raw beauty and design the hotel around these factors, creating a place that breathed a sense of calm and relaxation which coincides with the project’s incredibly enchanting location. From this belief they settled on a material palette of concrete, steel, engineered glass and timber, elements that wouldn’t alienate the original aesthetic. The beauty of the hotel lies in, not only the architect’s elegant approach, but the way in which the new and old come together and work with each other, still retaining the existing buildings and leaving them relatively untouched.
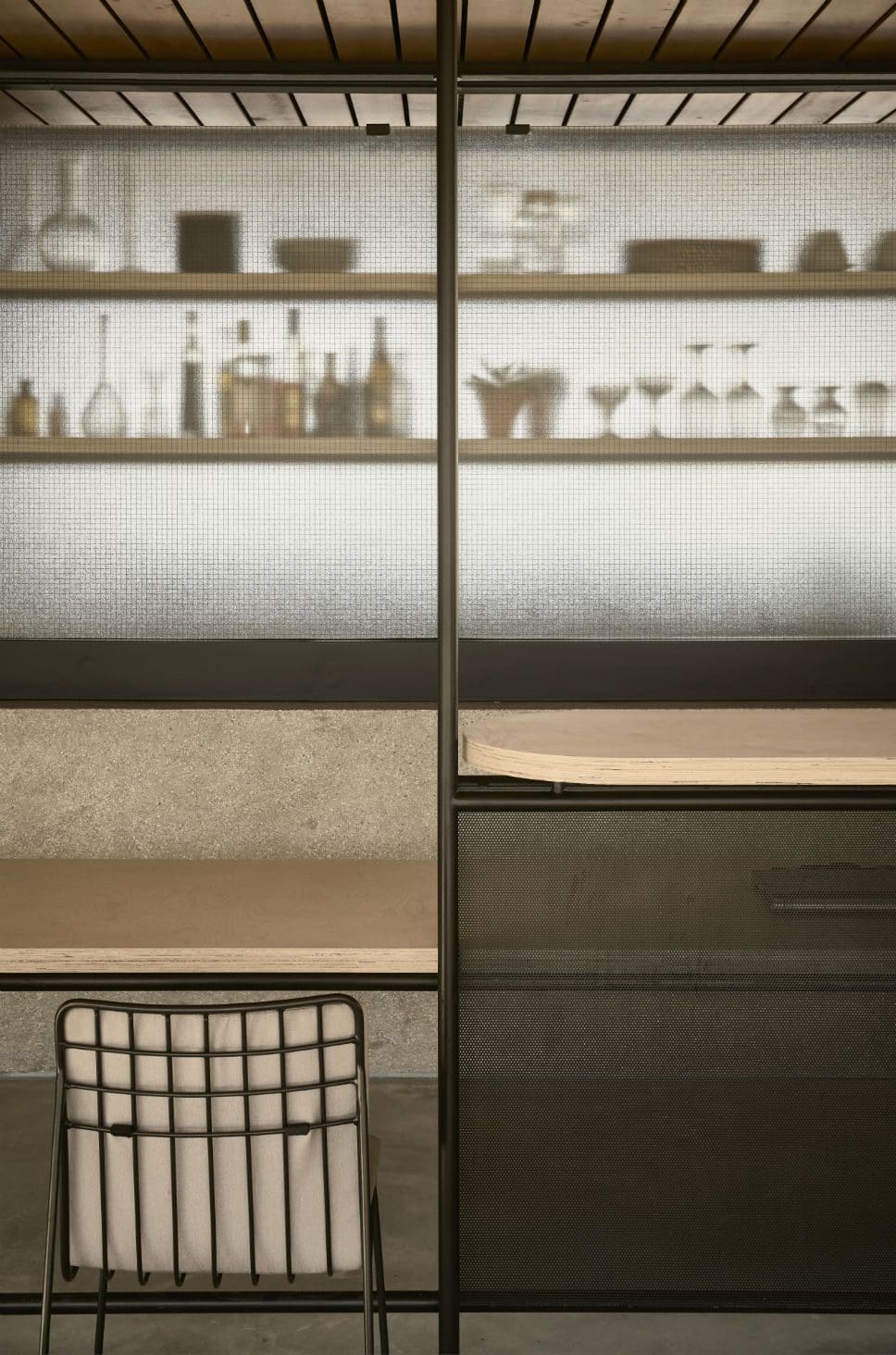
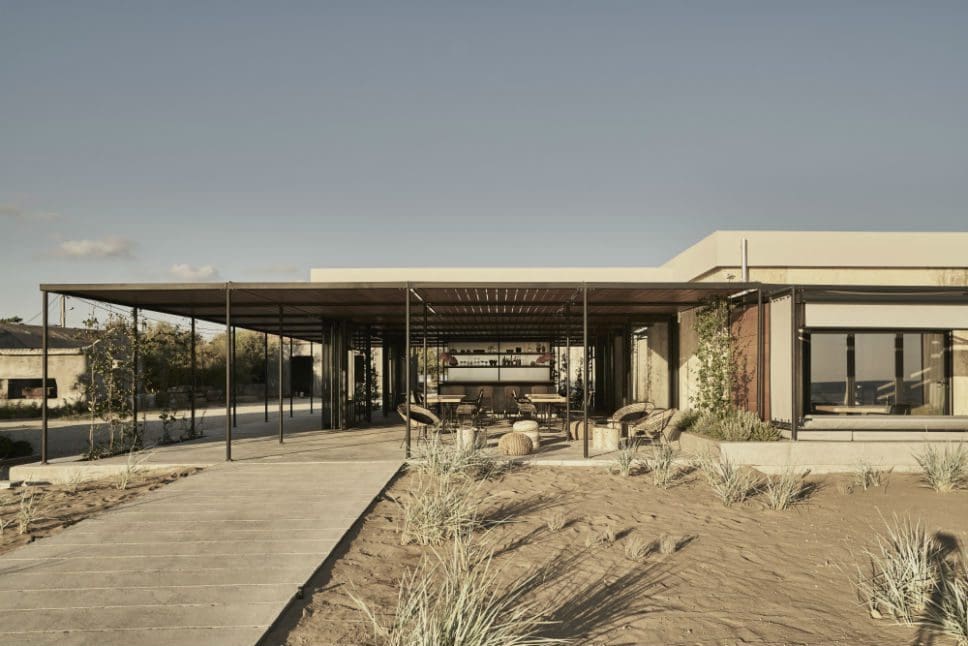
Two concrete blocks divided lengthwise into two rows of ten storage tanks dominate the site, and made for the ideal space to be developed into hotel rooms. Following on from this, K-Studio then identified a linear plan of a row of identical rooms which would open out in the direction of the adjacent beach. This progress completes Phase 1 of the plans, as well as the addition of a lightweight structure at one end of the block. A connecting promenade walkway runs alongside the renovation, raised above the sand and allowing for guests to make their way down to the waters edge.
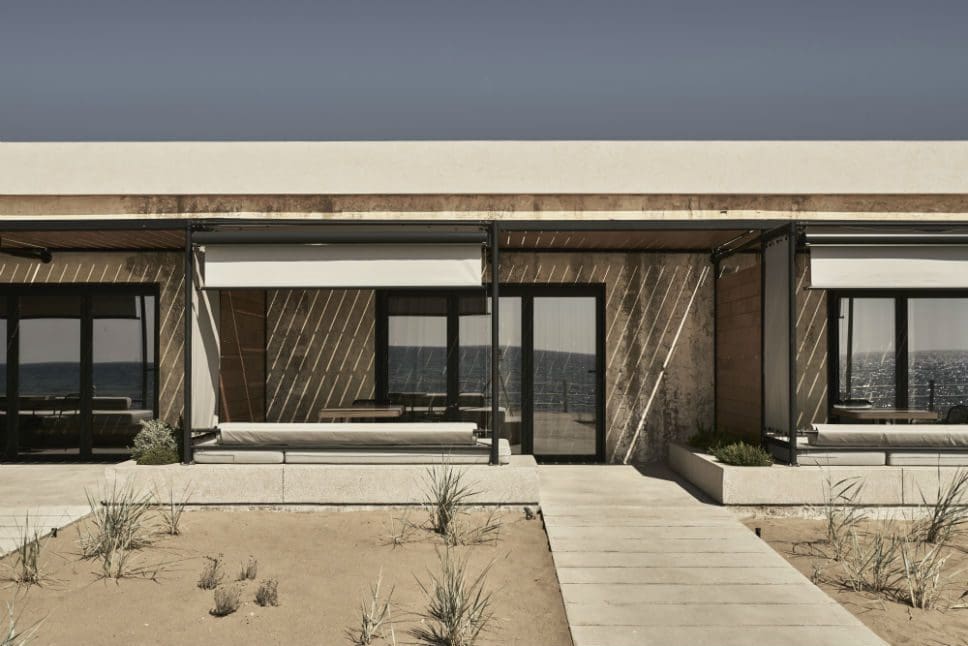
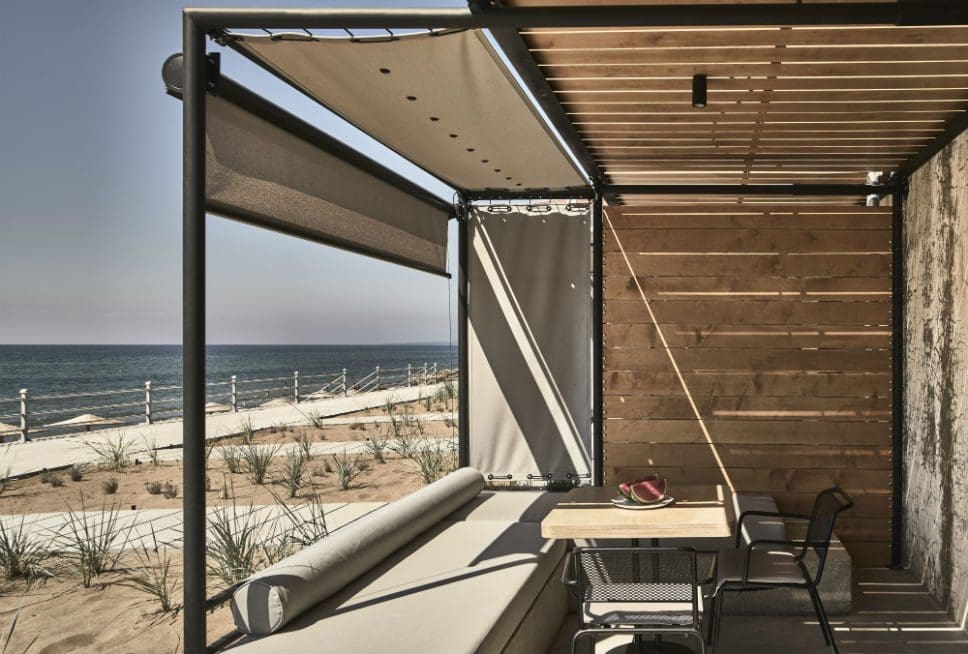
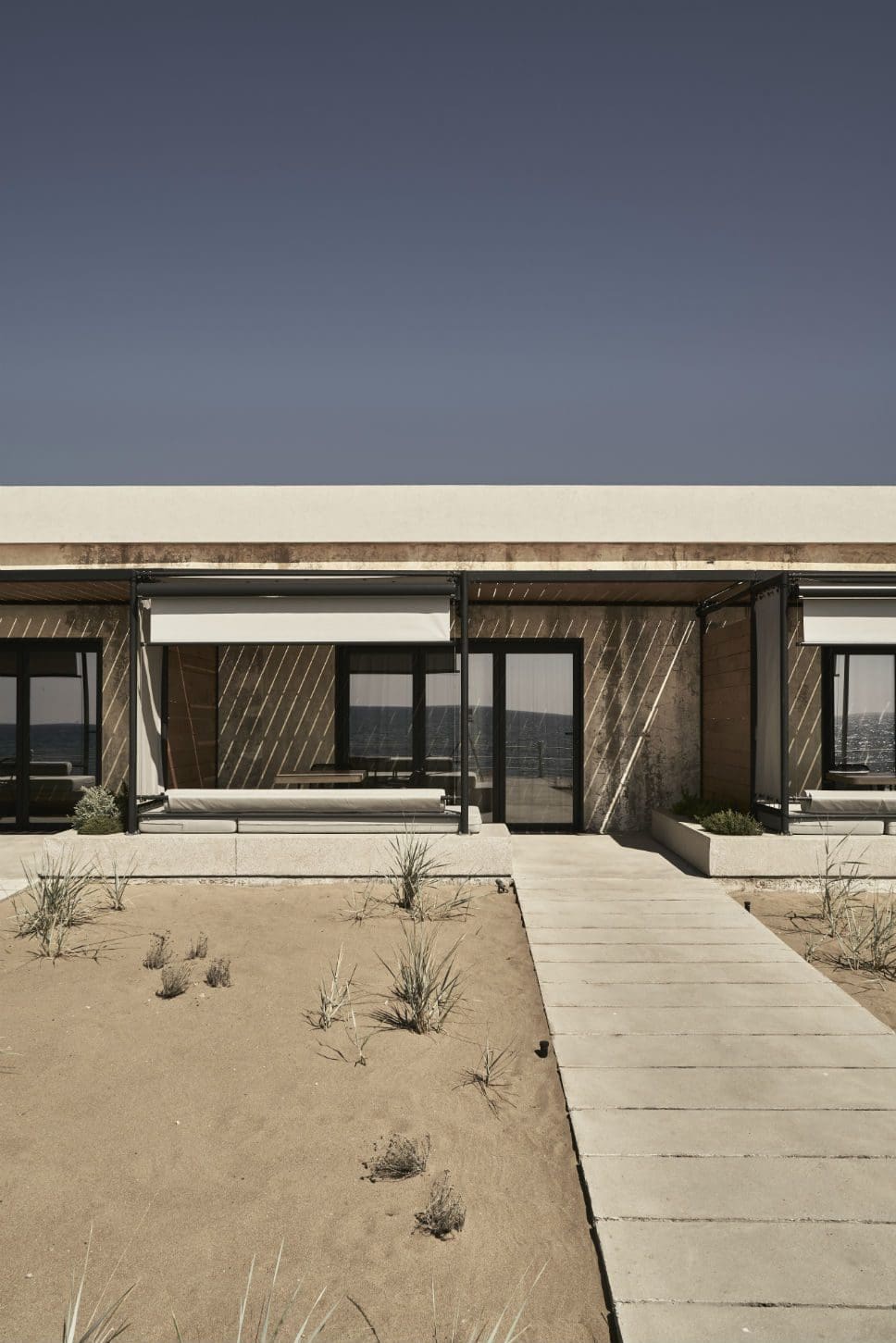
Visitors enter the hotel from behind the tanks with a canopied pavilion-inspired space separating the build from the beach. Guests arriving in the evening will be lured into a welcoming glow extending out from the louvered plywood canopy, whereas in the day this extension of the structure provides respite from the heat of the sun. A new energy surrounds the space, celebrating the history of the old wine factory whilst bringing new light onto its structure and driving your eye towards the sea.
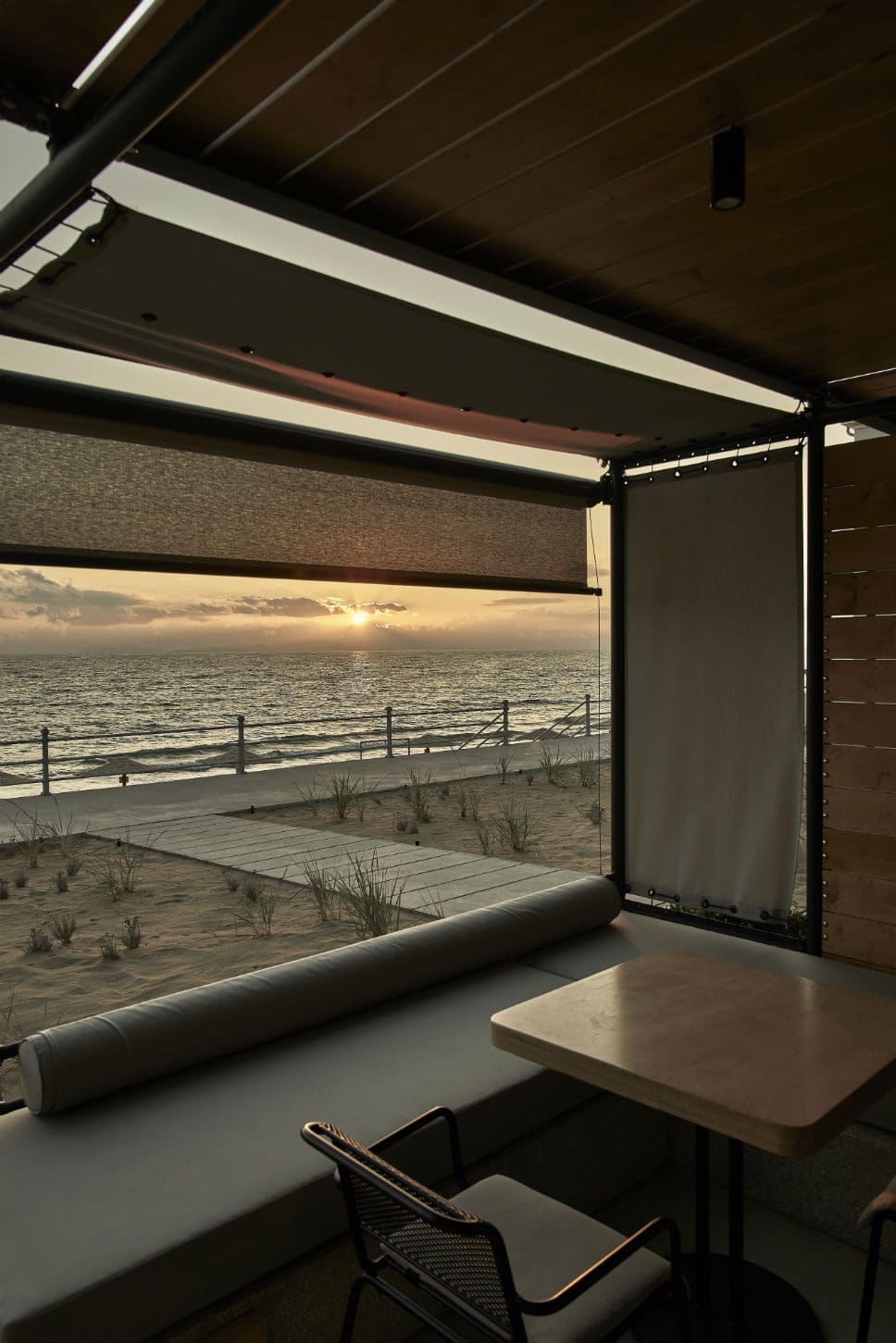
“Entering your tank, you instantly sense the contrast of the cool, private, monastic personal space inside with the heat and exposure to the elements outside,” says K-Studio Architects. “Large sliding windows can be opened fully to the sea air of the patio, or kept closed to retain the cool without closing off the view. The proportions are ideal: a comfortable 30 sqm of carefully organised and beautifully detailed space, designed to sit within the exposed concrete walls of the tank without inhibiting their unique texture and patina. Each room features a double bed adjacent to a single bed that can also act as a sofa, an open wardrobe and storage area and a bathroom separated by a wall of textured glass that allows light from the window to reach the back of the tank. Polished terrazzo surfaces are a link to the colourful texture of beach-pebble aggregates revealed when the concrete walls were sliced through during the construction of the window openings. A huge double shower and separated WC bring a sense of luxurious comfort to the minimal, pared down interior. Strategically placed steel spot lights are positioned along a steel framework that supports the various elements of the room as it snakes from the bathroom to the bedroom and out to connect to the framework that supports the shading screen and canopy on the patio. It then continues, linking each tank before wrapping around the end of the block to provide the supporting framework of the lounge, bar and reception.”
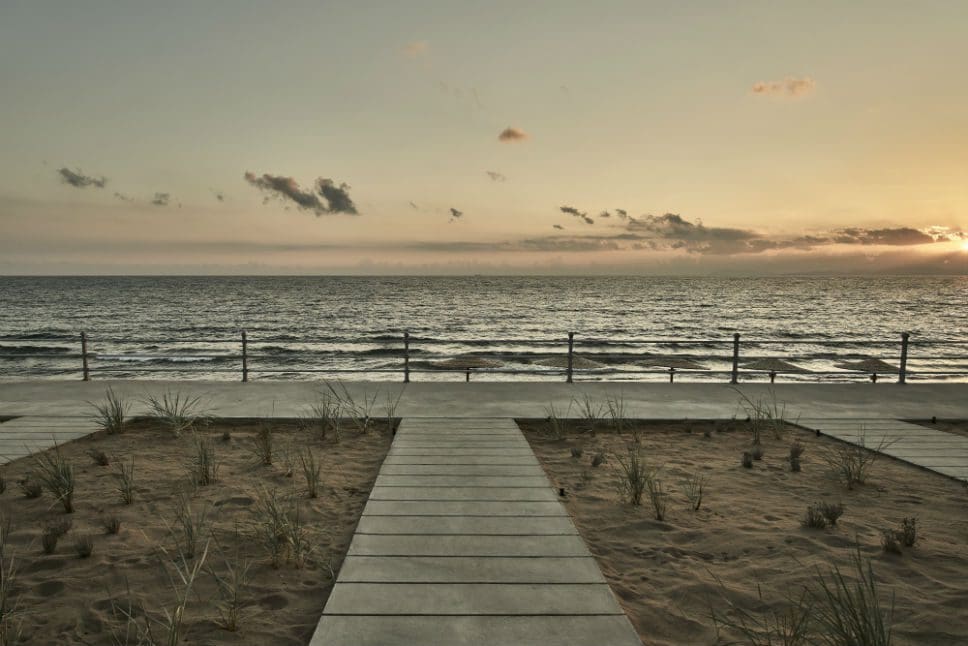
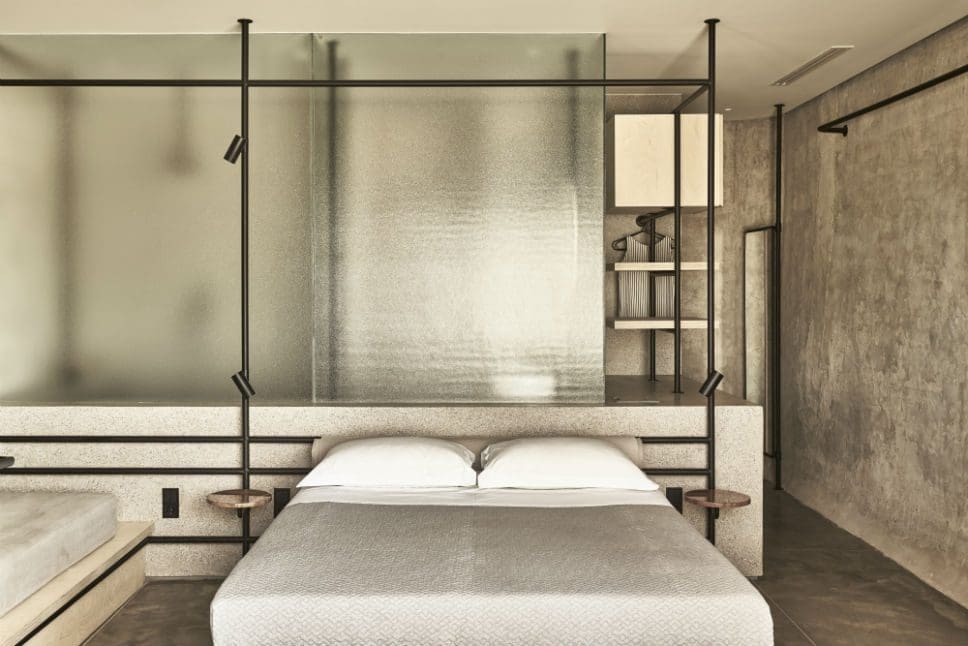
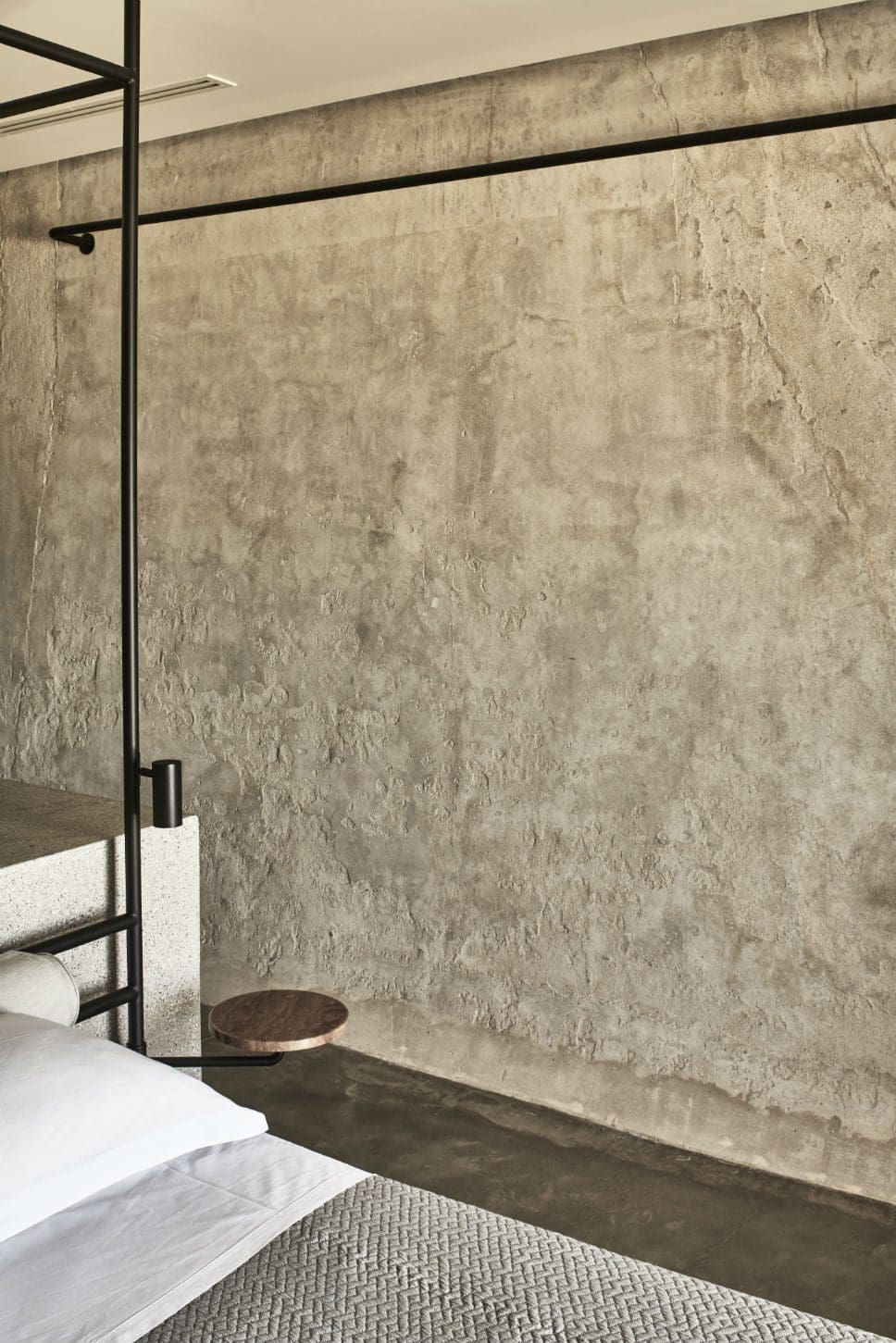
With Phase 1 of the build completed (which includes the transformation of eight of the 40 tanks situated within the first of the two concrete blocks), Phase 2 is planned to be developed this year. This part of the build will continue the transformation of the first block as well as a second steel-frame extension which will be situated and constructed at the end of the second block. A beautifully inviting green vine-garden is planned to fill the space between blocks, continuing this thread of guests moving from inside to out. With regards to the buildings adjacent to the hotel, K-Studio plan to convert these into house extra amenities including a taverna, a boutique ‘bakaliko’ selling local produce and a history room that will connect guests to the story and history of the site.
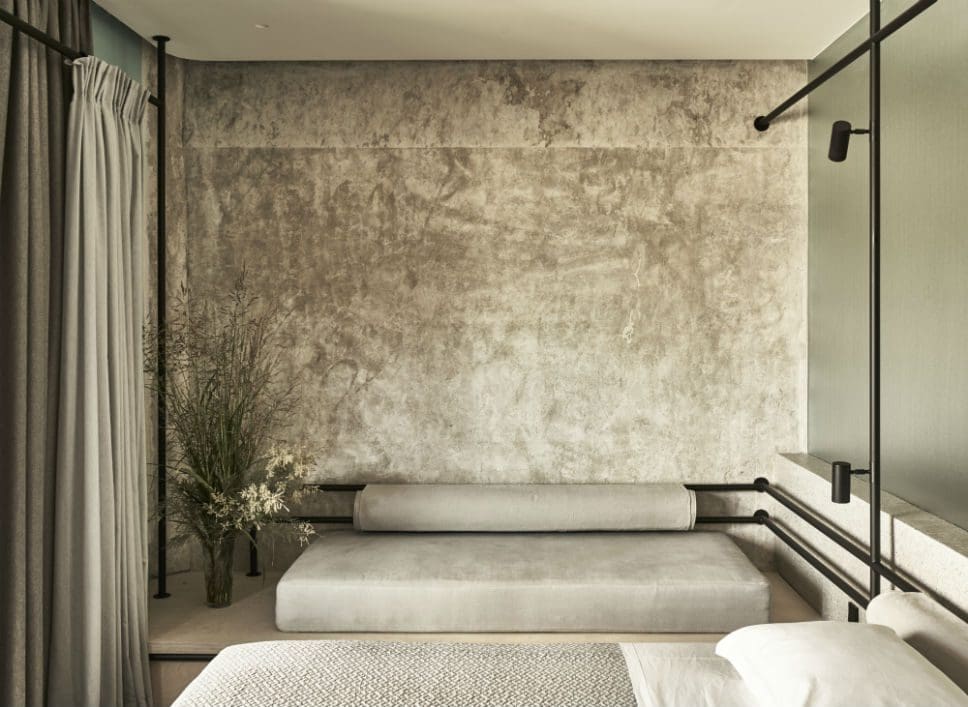
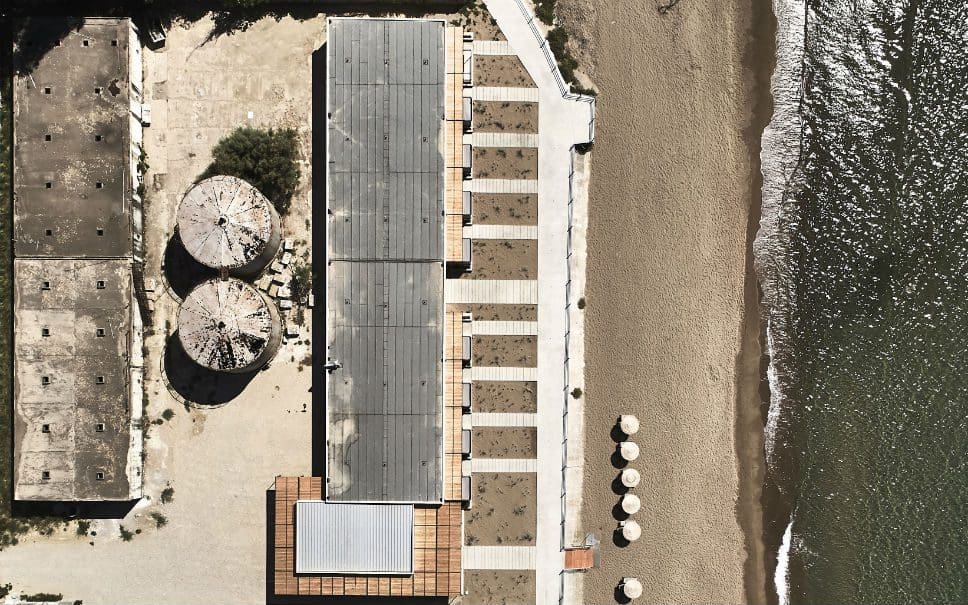
Discover more from K-Studio Architects here.
Projects Notes
Name: Dexamenes Seaside Hotel
Code: 137
Type : Hotel
Location: Kourouta Beach, Amaliada, Greece
Status: Stage 1 Completed
Area (m²): Stage 1 1.820 sqm
K-Studio Design Team: Dimitris Karampatakis, Marivenia Chiotopoulou, Dimitris Sotiropoulos, Giorgos Dimitrakopoulos, Christina Stamouli
3D Visualisation: K-studio (Dimitris Sotiropoulos)
Branding Designer: Angelos Botsis
Surveyor: Christos Georgakopoulos
Planning Consultant: Christos Georgakopoulos
Structural Engineer: Panagiotis Zourntos
Mechanical Engineer: ERGO-PRAXIS, Kostas Angelakoudis
Lighting Designer: Ifi group
Sound Consultant: Vasilios Mpantounas
Kitchen Consultant: INOX HAND Dimitris Kalogeras
Contractors
Main Contactor –
Metal works: Vathron IKE, Theofanis Iosifidis
Wood works: Nikos Aspiotis
Window/Door Frames: Alumil
Tile Cladding –
Marble Cladding: Fotis Manthopoulos
Mirror Cladding: Tasos Christodoulopoulos
Wall Renders –
Terrazzo: Tsantilis S.A
Cushions: Ioannis and Konstantinos Oikonomou
Custom Tables: Ioannis Mpelekoukias, Theofanis Iosifidis
Custom Mirrors: Andreas Triantafyllopoulos, Tasos Christodoulopoulos
Floor Brass Plate
Electrician: Stefanos Pennias
Suppliers
Chairs and Stools: Almeco
Lighting: Kafkas
Tiles –
Awnings: Kamchis Shading Systems
Ironmongery: Alumil
Fabrics – Upholstery: Ioannis and Konstantinos Oikonomou
Fabrics – Curtains: REVELOS HOME
Lava Stone
Floor and kitchen tops Marble
Plants: Antemisaris S.A.
Renders -Interior: Konstantinos Alexandropoulos, Alexis Mpeltas
Sanitary ware: Moda Bagno
Kitchen: INOX HAND
Photographer: Claus Brechenmacher & Reiner Bauman
For more information regarding the Dexamenes Seaside Hotel, click here.
