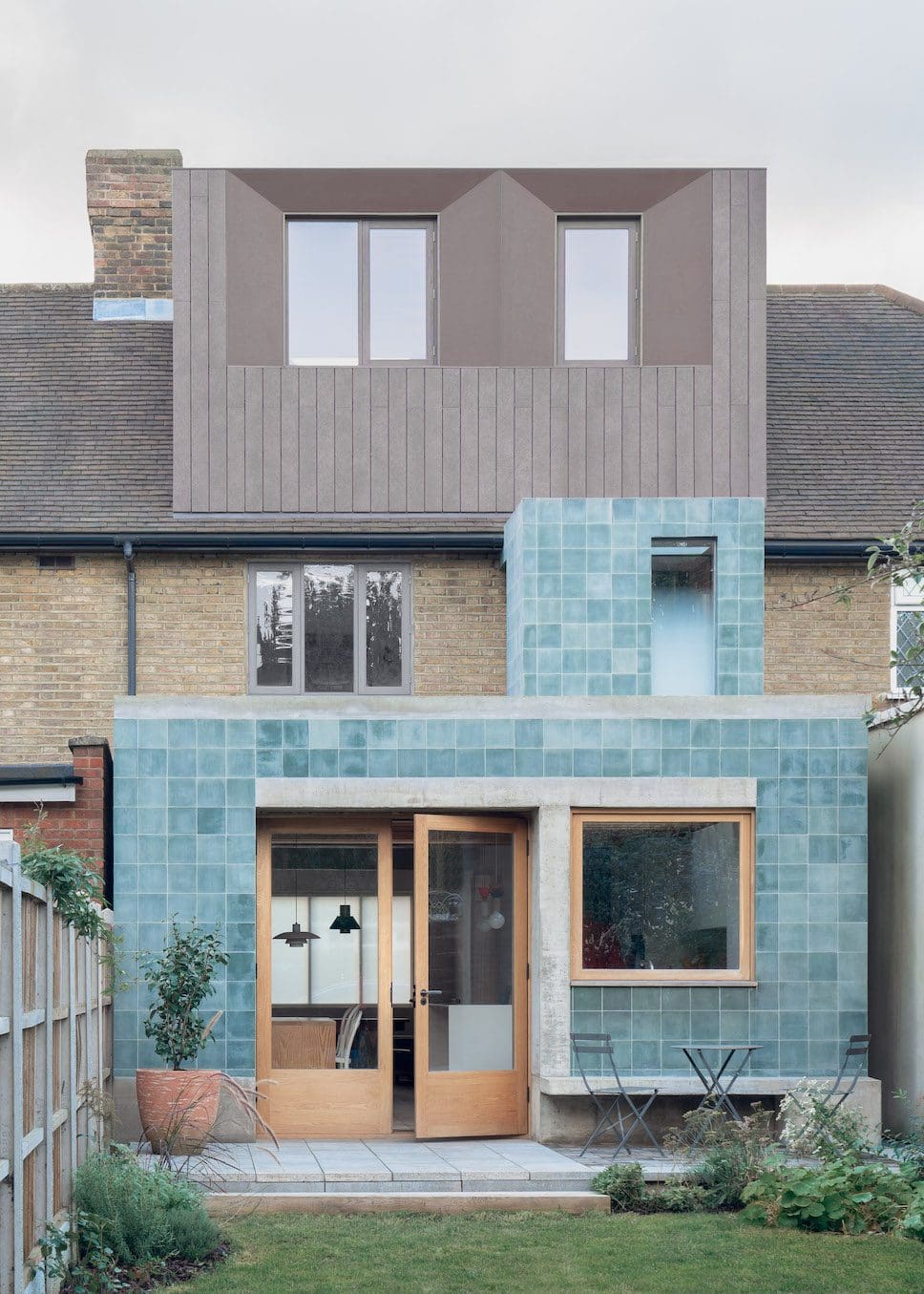
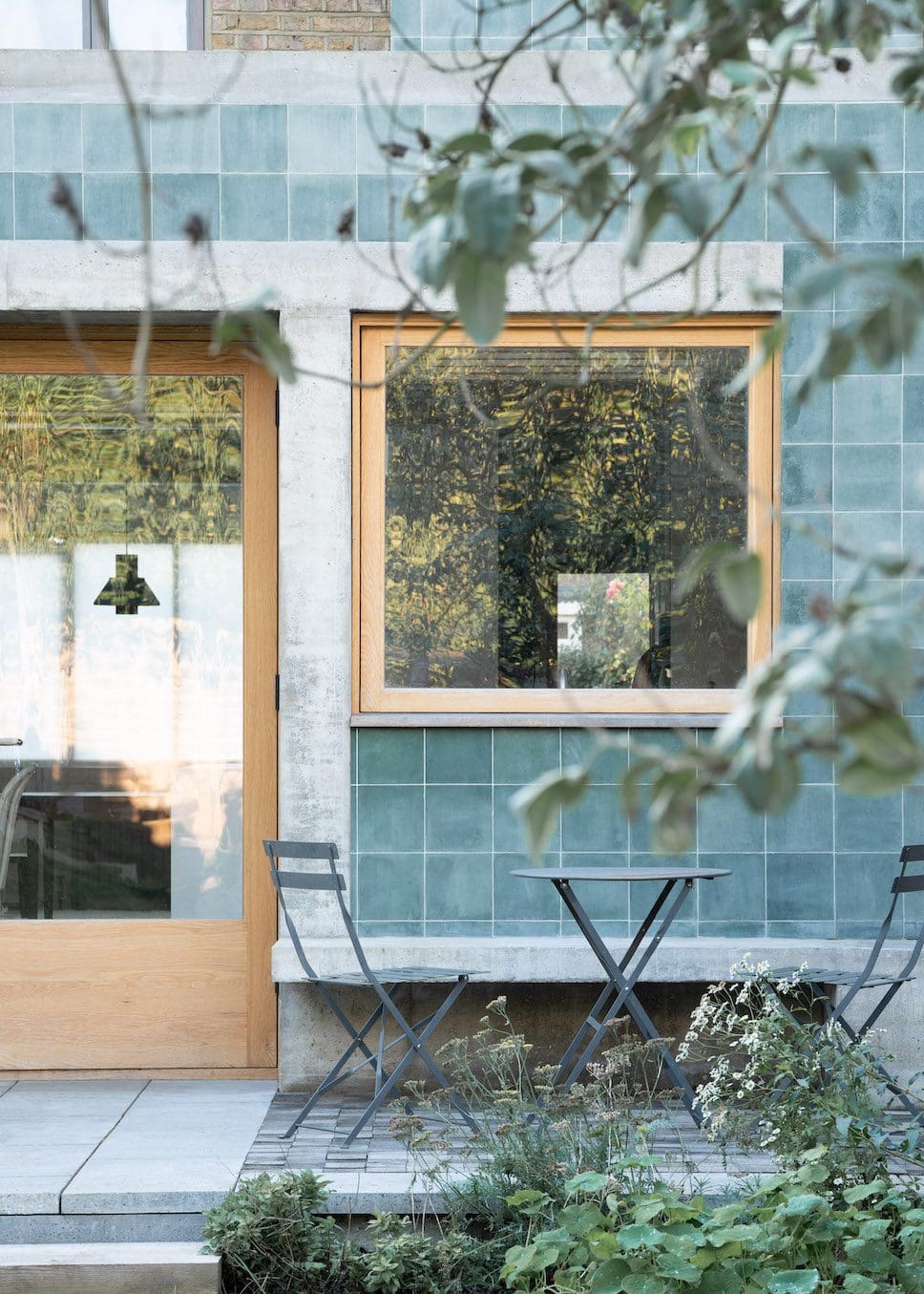
Architect Grant Straghan of DeDraft has remodelled his 1930s family home in London with a rear extension clad in blue-green cement tiles.
The monolithic rear extension has a sculptural quality, clad in tiles that frame the large oak and glass French doors along with smooth bands of concrete. The main intention of the project was to maintain the original low-slung, horizontal proportions throughout the increased depth of the ground floor, whilst maintaining the framed views out to the garden.
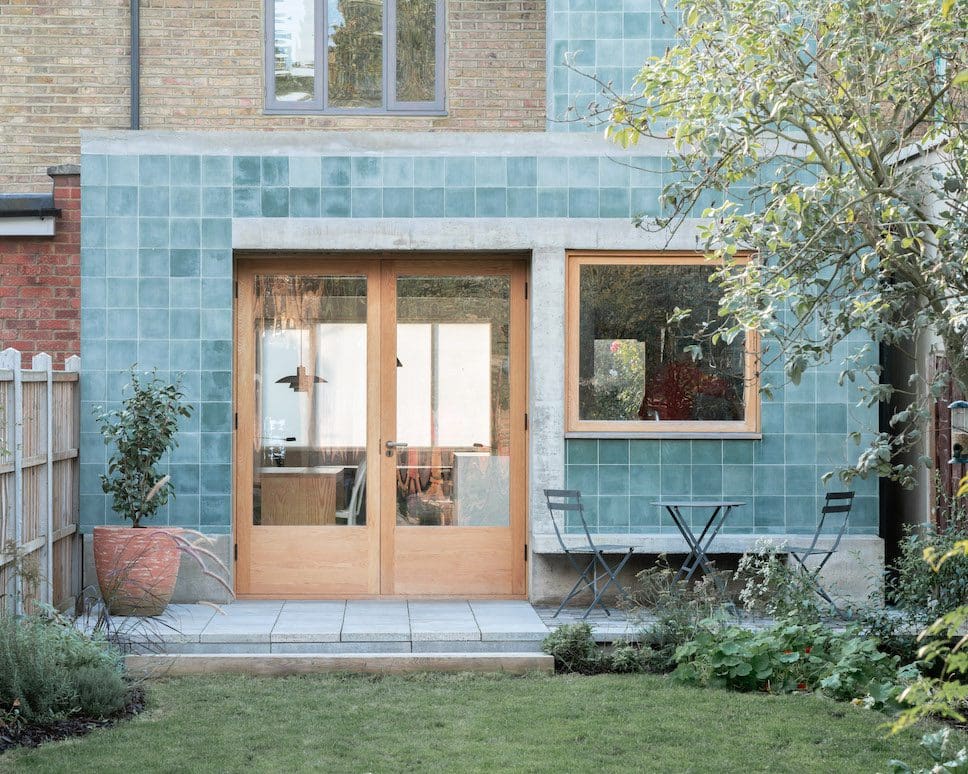
The three-bedroom house has seen its floor plan modified over the years with a modest, low rear extension, however the internal divisions were kept to small and limited traditional room sets.
“In direct contrast to so many other DeDraft projects, it was less about forming additional height and more about creating open but well-articulated space that offers the potential for flexible living,” explained Grant, practice director and architect.
“The bold, blue-green ties have faded slightly with sun exposure, giving a soft, dusty aesthetic that changes with the seasons. The colour and texture contrast with the London stock brick that clads the rest of the house,” he described.
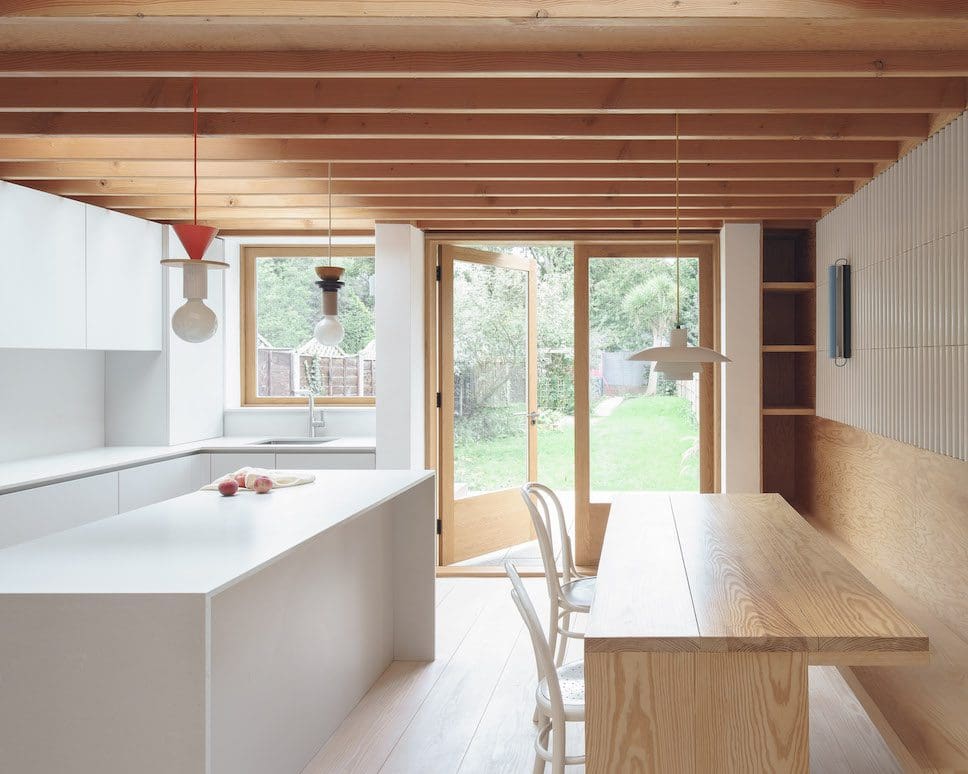
Architecturally, a coherent expression is achieved with strong concrete elements, defined deep inset openings and a simple, yet bold palette of materials with a distinct textural variation. Plenty of natural light is allowed to enter the extension via the considered and opportunistic vertical slot windows and a roof light puncture in the upper volume, which houses the extended family bathroom.
In the new kitchen-dining space, where the family can socialise and entertain, there is a close connection to the garden with generous views and access out of the large double oak doors. With its gentle rhythmic design, the exposed fir structural joists ceiling not only brings textural interest into the space, but also allows the eye to follow the view to the outdoors.

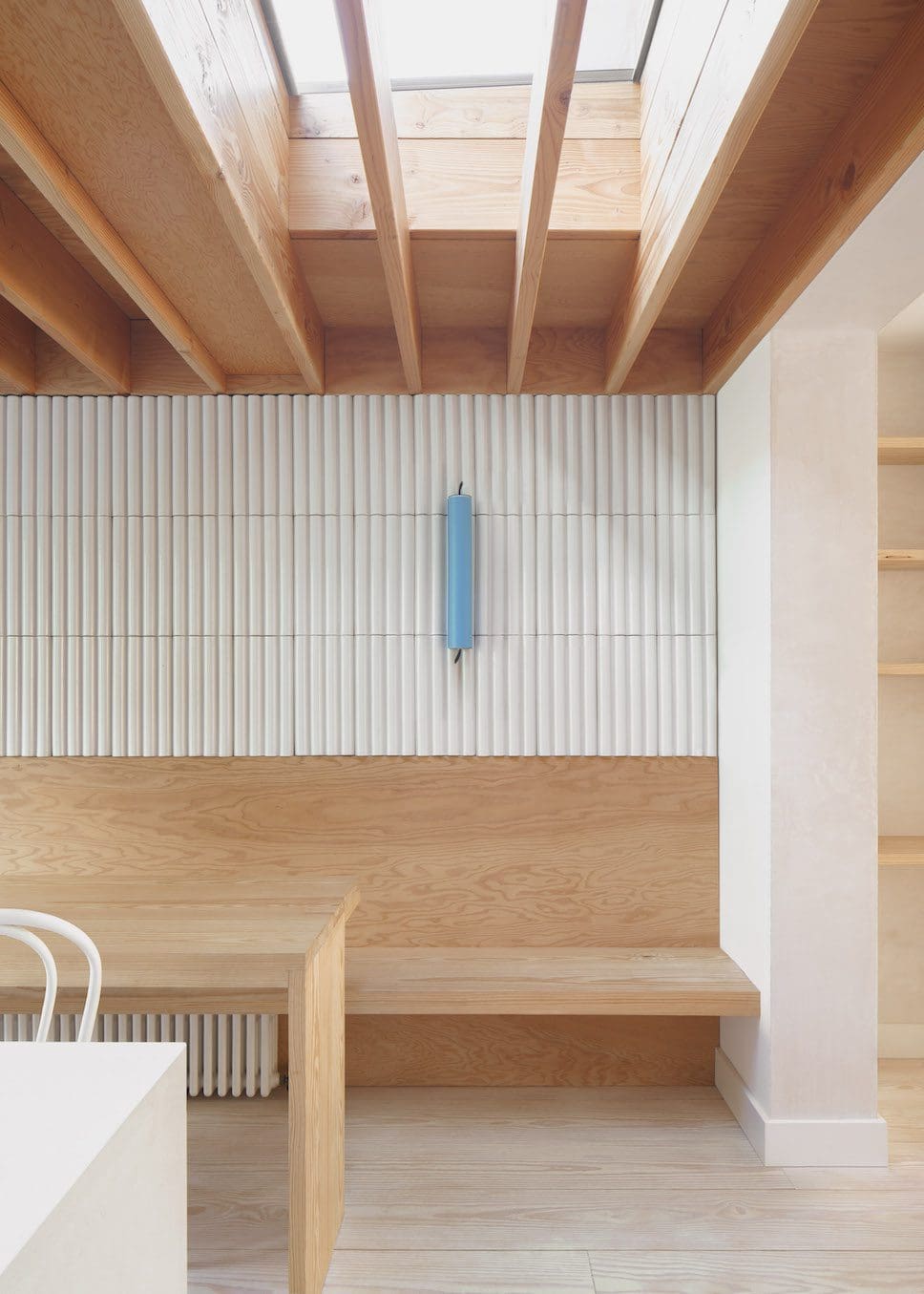
Douglas fir flooring and furnishings combined with the clean white furniture and ribbed wall tiles, all create a simple and pared-back palette. A subtly asymmetric dining table reflects the detail that has been placed on the craftsmanship, with the overhang providing a table for the built-in seating space.
Between the living room and kitchen is a dining room, a defined area in the reworked, open-plan ground floor. In keeping with the flexible design that Grant wanted, this space can be partitioned off from the kitchen with a freestanding bamboo screen for privacy, or opened up for a real appreciation of the flow of light.
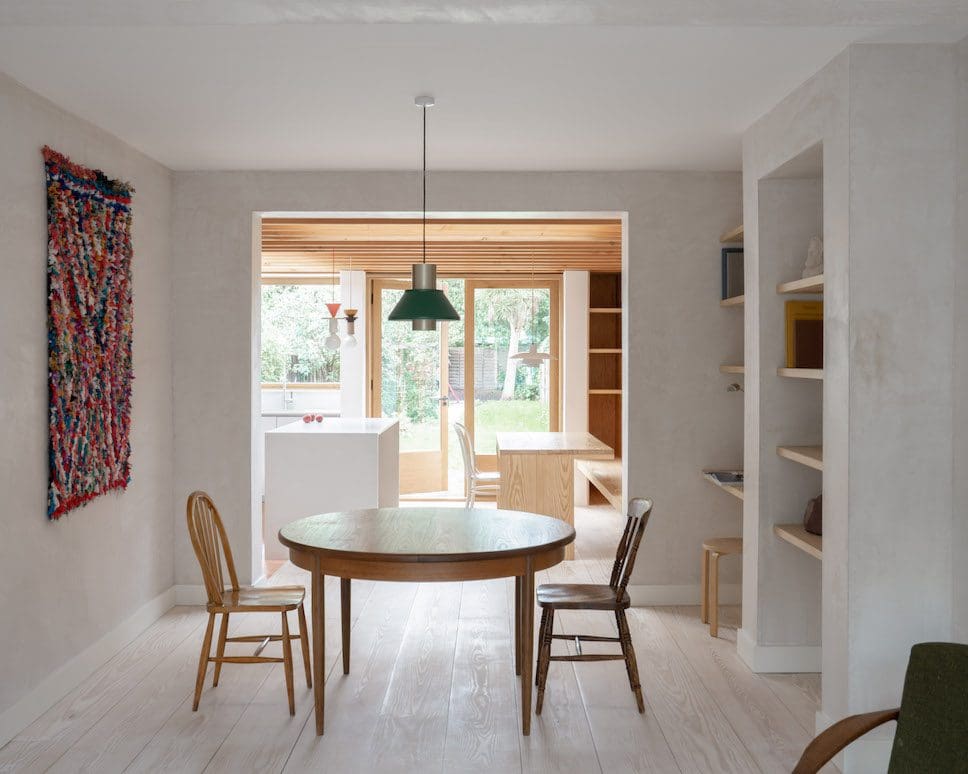
Nestled into the dining area is a wall of built-in shelving and a compact desk setup, which creates a quiet reading area or a desk space for an informal home office. This exemplifies how simplicity and minimalism can offer more that what first meets the eye, and this is seen frequently in the details throughout this house.
A chalky lime plaster is used almost exclusively throughout the house, lending a rich texture and a ‘blank canvas’ backdrop. Its natural finish absorbs sunlight and brings a depth and warmth to the interiors.
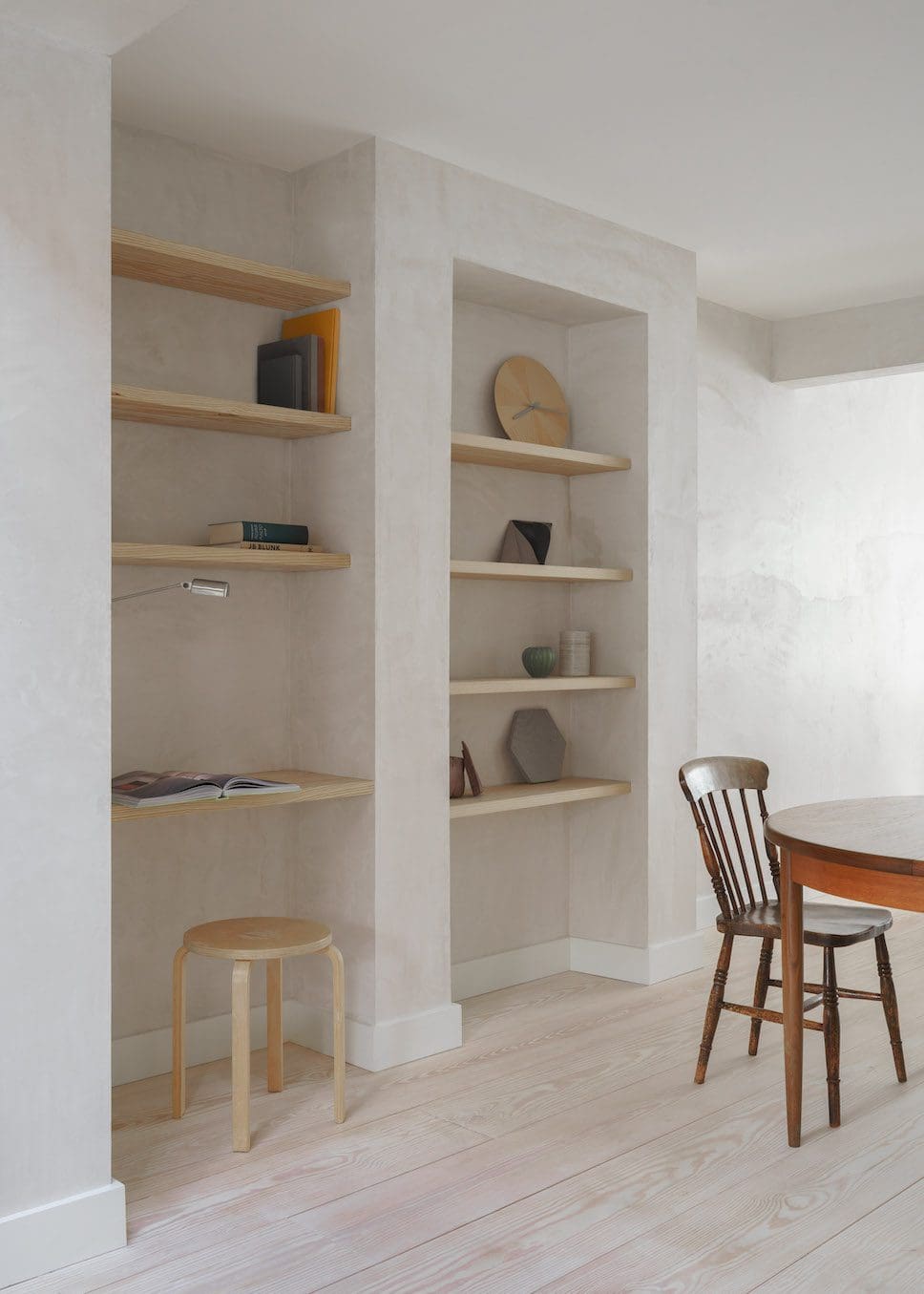
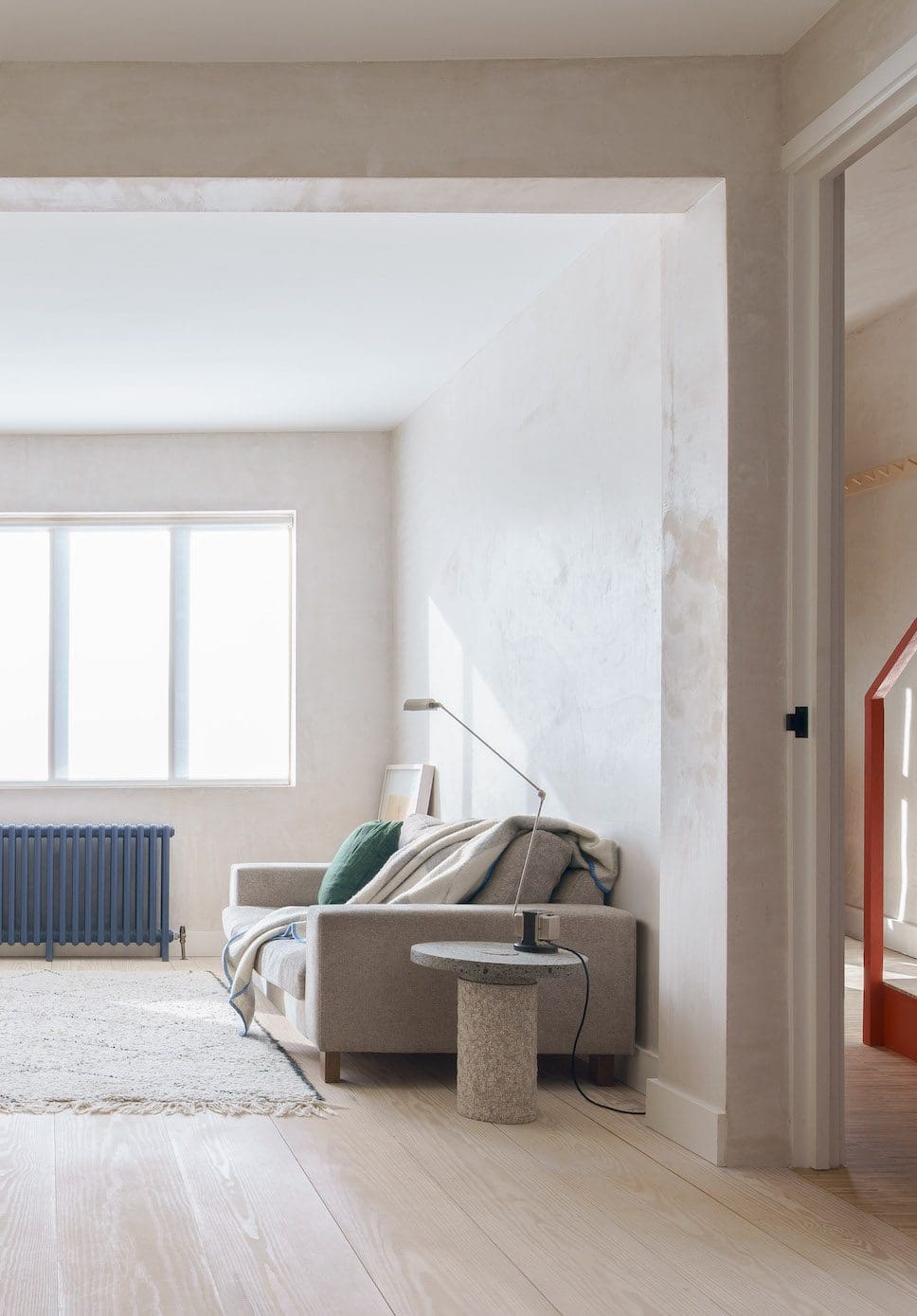
In what is an unexpected decorative element, a red-painted staircase built from micro-offcuts of solid ash parquet creates a talking point in an otherwise unadorned hallway. This sculptural statement is also continued in the staircase that leads up to what was once the attic, now the main bedroom. “Rising vertically, the balustrade folds to produce a naturally warm and cocooning entry,” explained Grant.
The previously unused loft space is now a converted master bedroom with en suite. Here, Grant and DeDraft took the decision to sacrifice floor area to allow for the creation of the double-height curved stairwell, which is top-lit via a large, circular roof light.
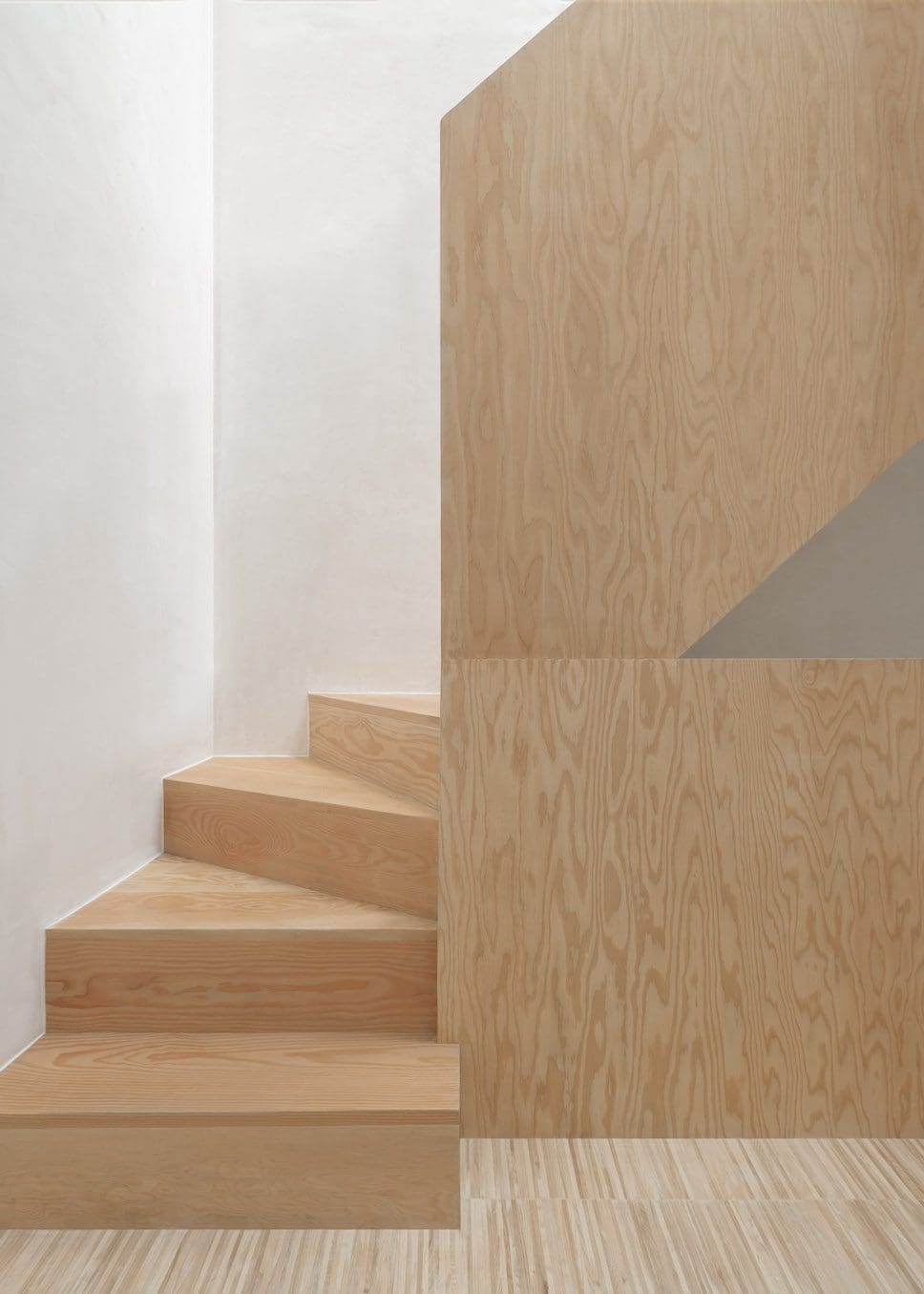
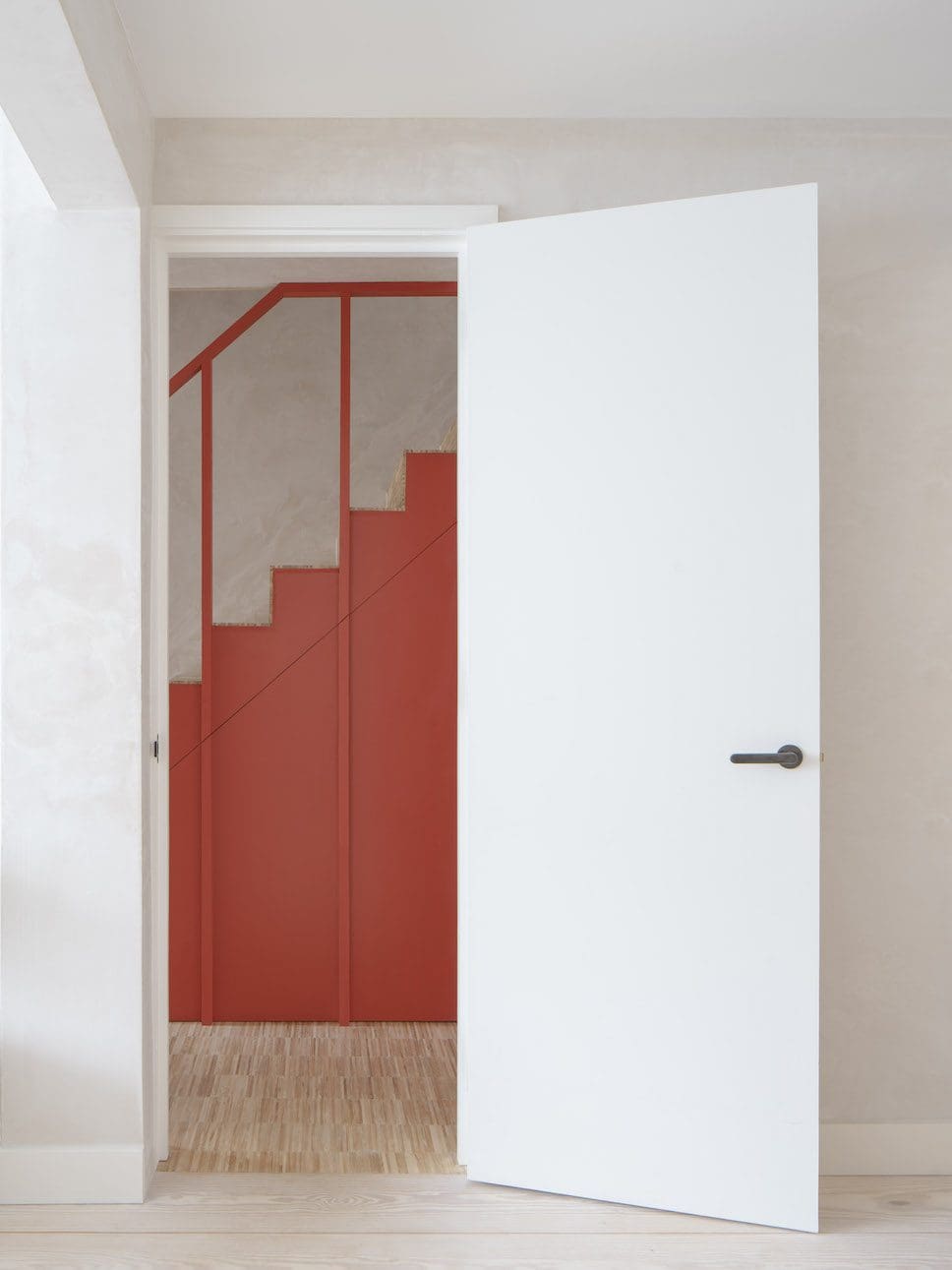
Project details:
Project name: CG Residence
Architects: DeDraft
Contractor: BWP Ltd
Structural design: SD Structures
Building control: Waltham Forest BC
External tiled cladding: Mosaic Factory
Windows/doors: ARTBud
Fibre concrete cladding: Oko Skin and Fibre C from Purafacades
Roof: Sterling Build (rooflights); The Rooflight Company (roof window); Liquid Applied Solutions (roofing)
Oak setts: All Green Group
Concrete paving: Schellevis via London Stone
Other stockists: Lime Green (lime plaster); Halcyon Interiors (kitchen); My Kitchen Worktop (kitchen work surfaces); French Forest Floors (Douglas fir flooring); Horning (Ash industrial parquet flooring)
Photography: Nick Dearden
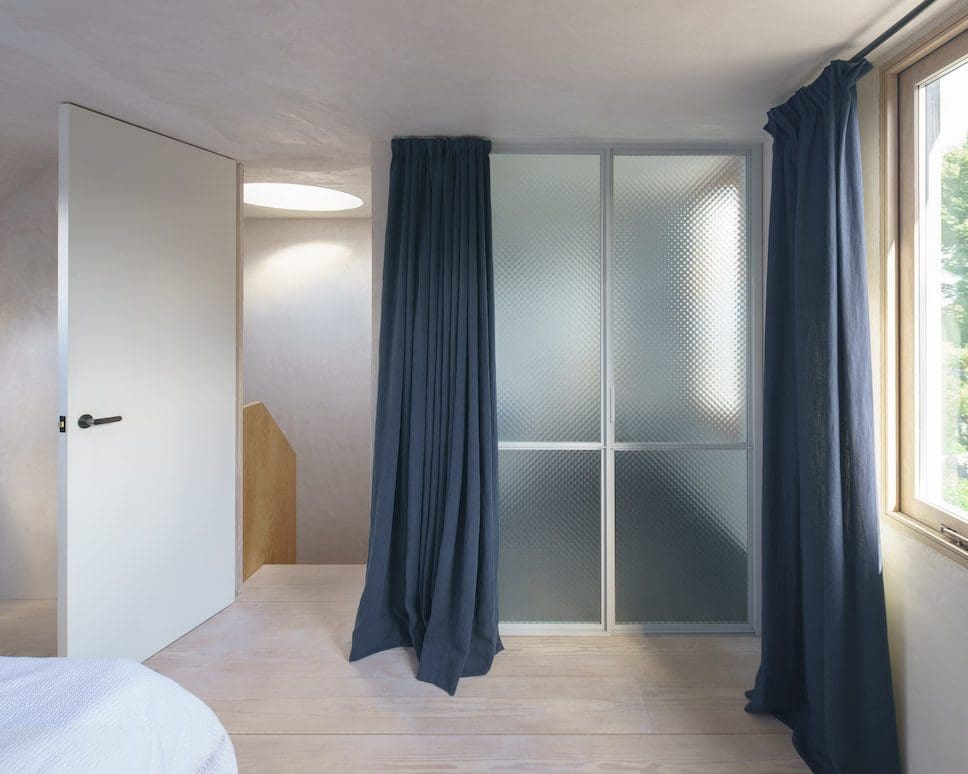
Find out more about North London-based architecture practice DeDraft, and discover their other well-crafted residential spaces.
See more architectural case studies on enki, and stay up-to-date with the latest news including Snøhetta’s remodel of the Natural History Museum of Lille and the new Finnish lakeside resort and sauna by Studio Puisto.
