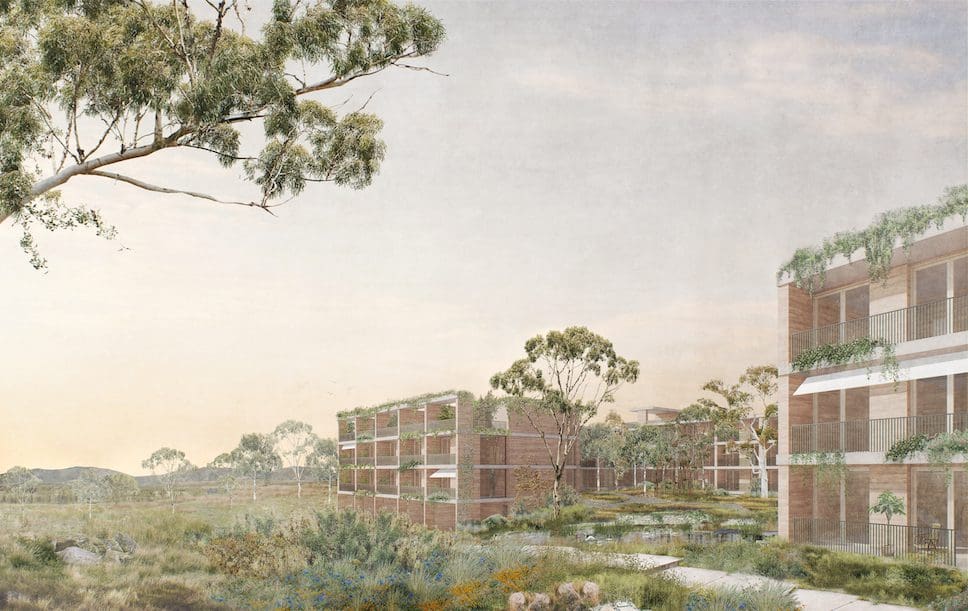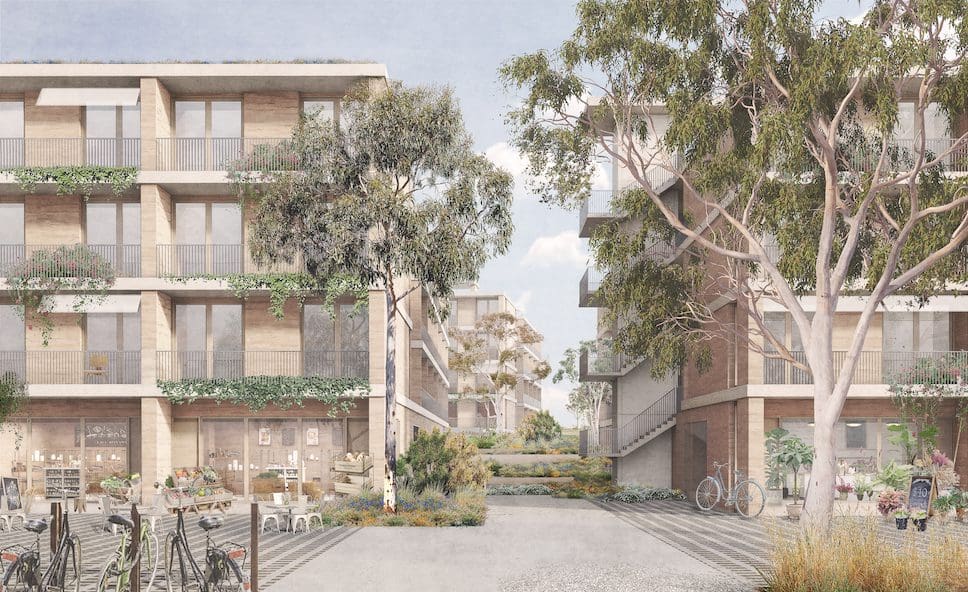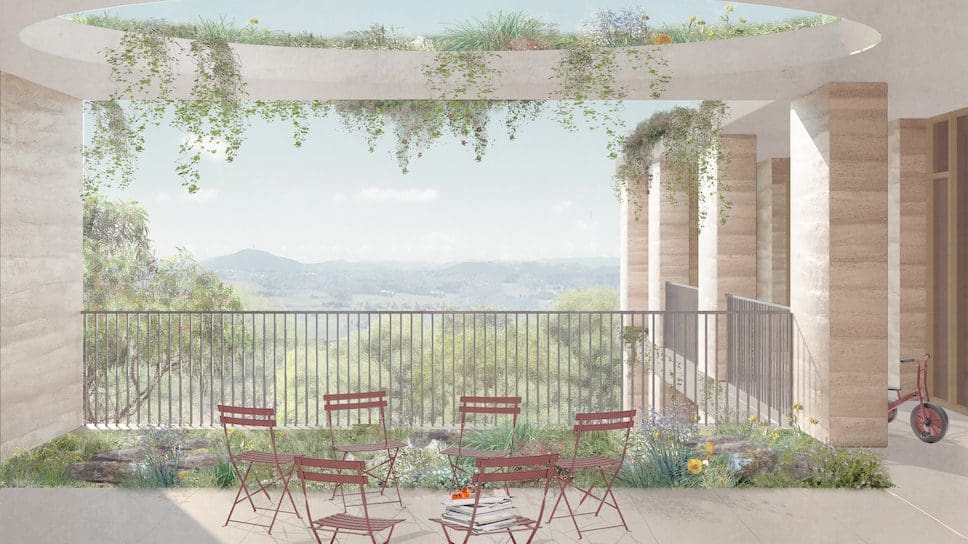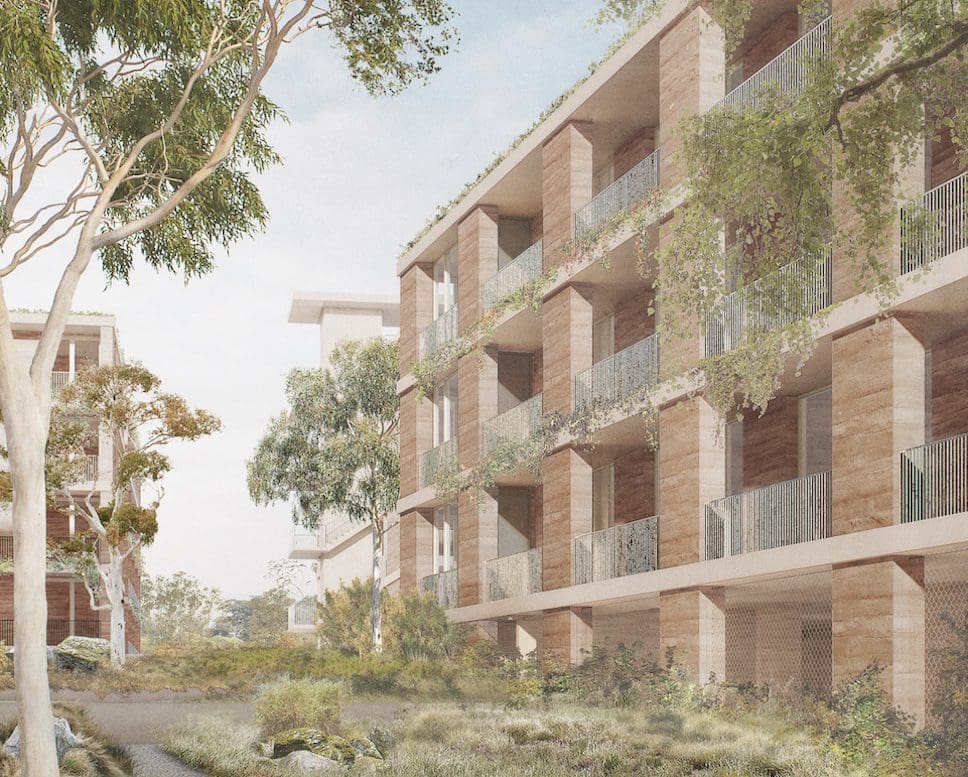
A former dairy farm in Canberra is set to be regenerated by David Chipperfield Architects, Assemble, and Australian landscape architect Jane Irwin, with a masterplan for a new, interconnected residential neighbourhood.
Aptly named Dairy Road, the project proposes the transformation of the 14-hectare site, which is situated between the industrial suburb of Fyshwick and the Jerrabomberra Wetlands. Its aim is to connect existing reused warehouses and agricultural buildings with gardens and housing, creating a continuation of the wetland ecosystem.
Landscape plays a central role in the design of the new residential development by David Chipperfield Architects, where a series of three and four-storey buildings will be organised around a public square and newly created garden by Jane Irwin Landscape Architecture.
An adaptive reuse scheme developed by Australian studio Craig Tan Architects has already seen existing industrial warehouses, which date back to the 1970s, become home to creative co-working spaces, a gallery, a distillery, and a coffee roasters, for example. However, this upcoming project looks at a future vision for Dairy Road where landscape-led architecture will bring many often-separated parts together, encouraging one interconnected neighbourhood.

A series of three and four-storey buildings will be set within a newly created garden that extends onto the buildings themselves
Speaking of the sustainable construction project ahead, David Chipperfield Architects commented: “The site is currently largely occupied by a mound of spoil from the construction of the parliament building and national gallery in the 1970s and 80s. The excavated spoil will be used to sculpt a new, terraced topography that improves the site’s relationship to its surroundings.”
“The 12 individual buildings are arranged around a central landscape space along the site’s east-west axis that changes from open grassland where it meets the wetland to woodland towards the east. Woven into this gradient of landscapes will be areas for gathering, reflection and play. A swale collects, filters and directs rainwater towards an ecological pool that will slowly release water into the wetland.”
Housing up to 700 residents, the 12 residential structures will all be constructed using local materials and skills in order to develop a sustainable low-carbon model. The architects are carrying out material research and testing to investigate the use of rammed earth sourced on site, timber, geopolymer concrete, and carbon neutral bricks.
In addition to this, Assemble plans to introduce 10 warehouse-style buildings that will be used to house various community activities and workspaces, including sports areas, community centres, manufacturing and work studios.
The first new additions to the site are expected to be completed in 2024.

A consistent orientation of buildings across the site prioritises direct sunlight to living spaces and private balconies
Project details:
Project name: Dairy Road
Location: Canberra, Australia
Gross floor area: 52,000 m2
Client: Molonglo
Architect: David Chipperfield Architects
Project director: Mattias Kunz
Project architect: Rachelle Spiteri
Landscape architect: Jane Irwin Landscape Architecture in collaboration with Daniel Jan Martin
Structural engineer: Indesco
Sustainability consultant: Mat Santamouris, UNSW

All the buildings will contain roof gardens with solar panels, while some will incorporate bird habitats
Renders are courtesy of David Chipperfield Architects.
Discover more ambitious architecture projects by international award-winning practice David Chipperfield Architects.
Take a look at lots more architecture case studies and news on enki – for example, we reveal the architect who’s been commissioned to design the 2023 Serpentine Pavilion, and we get a first look at the low-carbon brick that will be used in the construction of the Design Museum Gent’s new wing.
Also, don’t forget to subscribe to enki for your dose of calm, with architecture and design inspiration, technology news, sustainable shopping ideas, and lots more!
