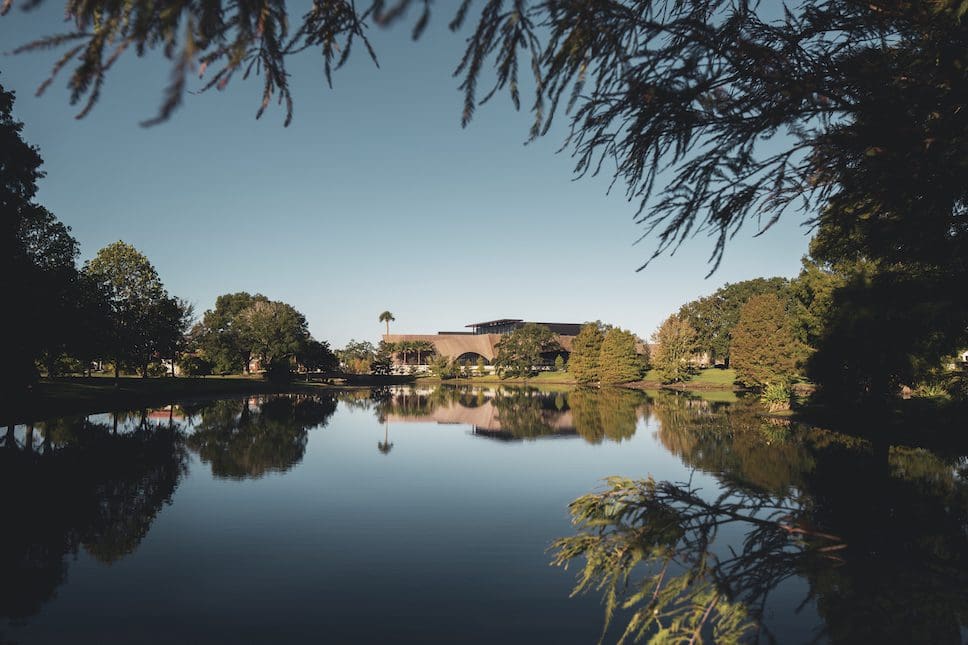
The opening of the Winter Park Library & Events Centre in Florida, completed by David Adjaye Associates, has revealed a biophilic-designed civic and cultural hub conceived as a micro-village of three pavilions.
Part of the extensive revitalisation of the park, the complex was envisioned by David Adjaye as a community space comprised of a spacious two-storey library, an event centre with rooftop terrace, and a new portico that guides visitors in and unifies all three structures. Sited on the northwest corner of Martin Luther King, Jr. Park, the three rose-pigmented concrete forms are each of different scale and function, but share a common formal language that is striking yet soft on the landscape.
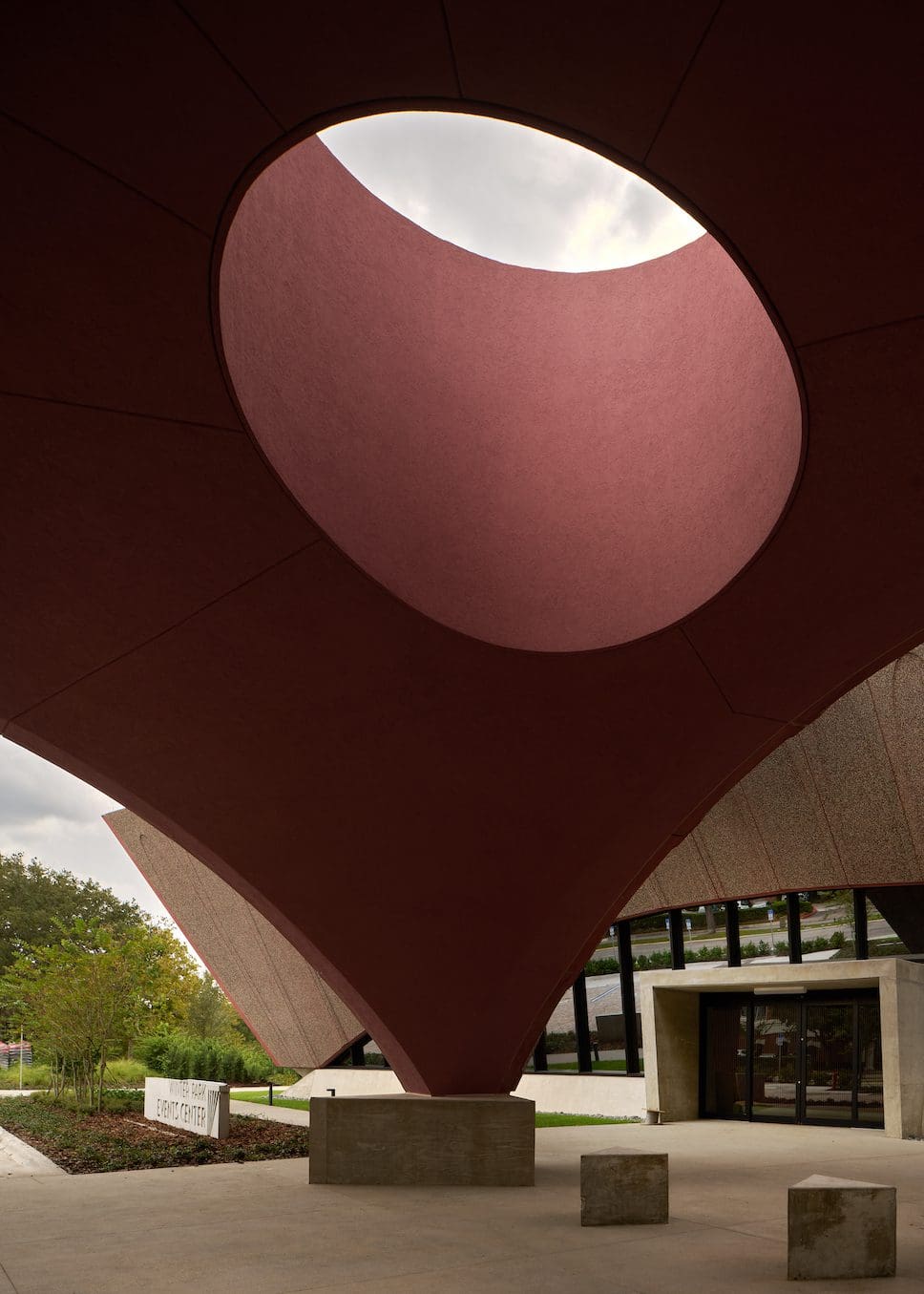
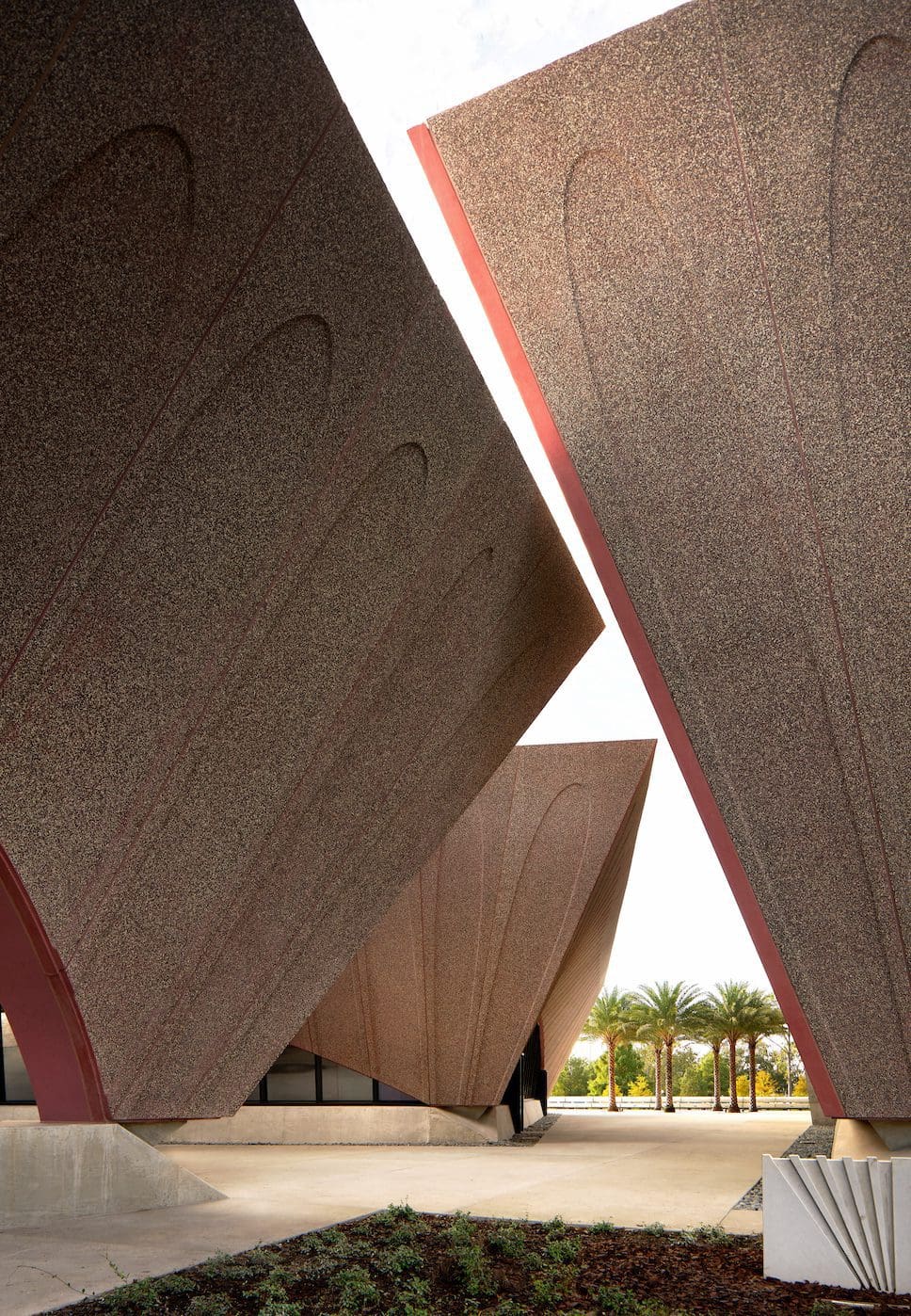
“Arches, inspired both by local fauna and the region’s vernacular architecture, establish the form of the pavilions, with vaulted rooflines and sweeping windows creating a porous relationship between interior and exterior, drawing natural light deep into the buildings,” explains David Adjaye Associates.
A strong emphasis has been placed on sustainability and passive design strategies, for example the orientation of the three structures is based off of the solar path to “create moments of shade” and the design encourages a micro climate between the library and events centre. In this sense, the building’s form becomes a canopy and joins the public spaces between the structures through the creation of these shaded areas.
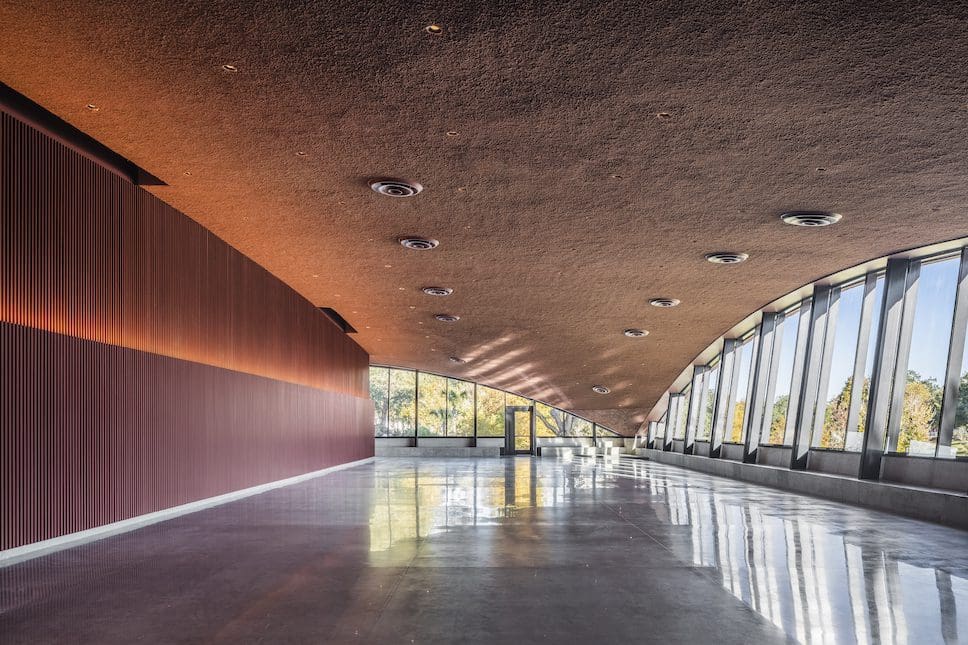
Locally sourced materials, such as the pre-cast façade material comes from within 25 miles of the site, and all vegetation is native and regionally sourced to complement the tropical ecology of the site.
Inside, the library is formed of open-plan areas framed by four timber-lined cores that house Winter Park’s historical and archival collection spaces, support zones, and private reading rooms. It welcomes all ages and abilities, particularly with its easy accessibility and purposeful social zones and interactive youth and children’s areas.
To bond the civic library and commercially focused events centre, both feature a signature sculptural stair. Within the events centre this leads up to a rooftop terrace offering views towards to lakeside park setting.
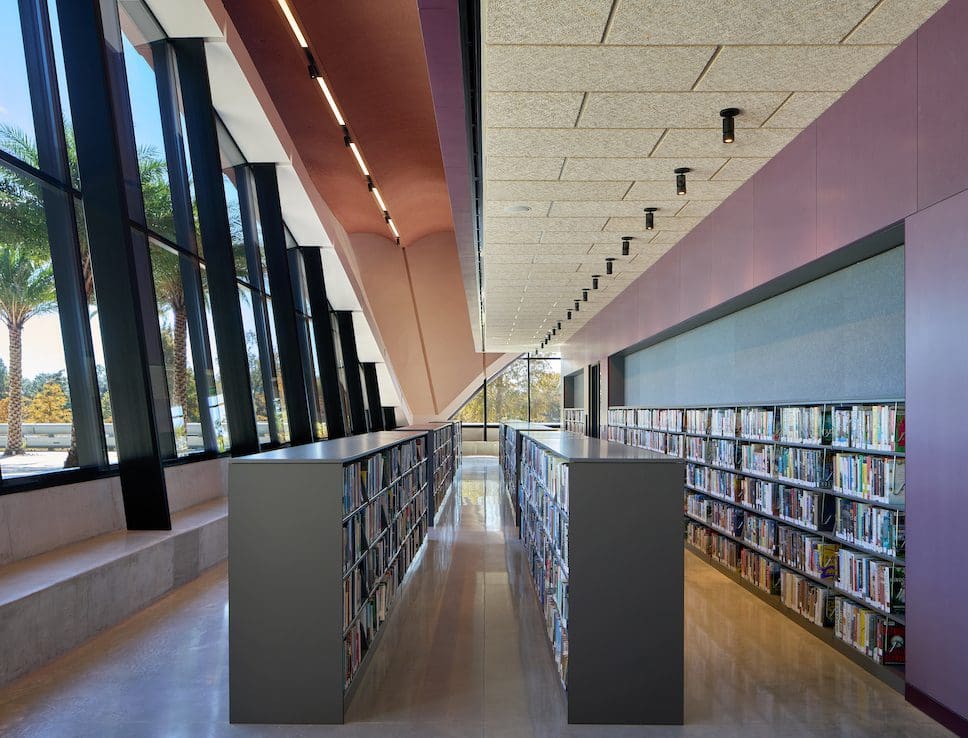
Project details:
Location: Winter Park, Florida, USA
Total project budget: $41.7m
Size: Library: 35,155 sq. ft; Events Center: 18,200 sq. ft; Porte Cochère: 2,457 sq. ft
Client: The City of Winter Park
Design Architect: Adjaye Associates
Architect of Record: HuntonBrady Architects
Acoustic Design: Gary Seibein
Civil Engineer & Landscape Architect: Land Design
General Contractor: Brasfield & Gorrie
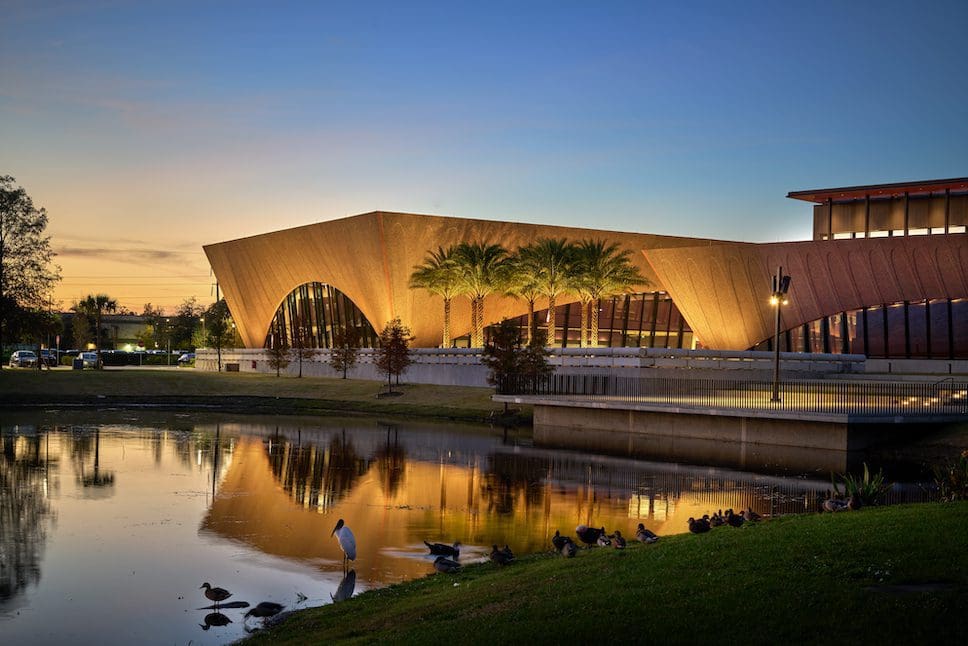
Keep up-to-date with more of the latest architecture news on enki.
