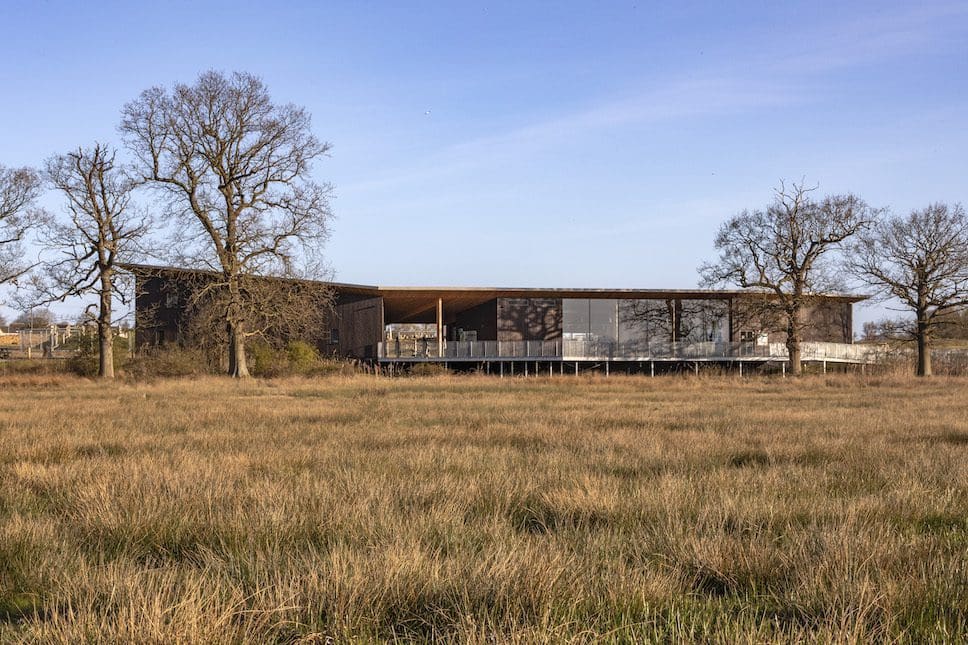
Cowper Griffith Architects has completed the timber-structured Carlton Marshes Visitor Centre on the Suffolk Broads, inspiring education on local wildlife and nature.
Designed as the flagship building for The Suffolk Wildlife Trust, the centre is nestled in the Waveney Valley where its sustainably sourced timber structure allows it to sensitively fade into its native environment. It replaces the existing outmoded facilities, becoming not just a visitor gateway but also an education centre where visitors can immerse themselves in the diversity of the Broads.
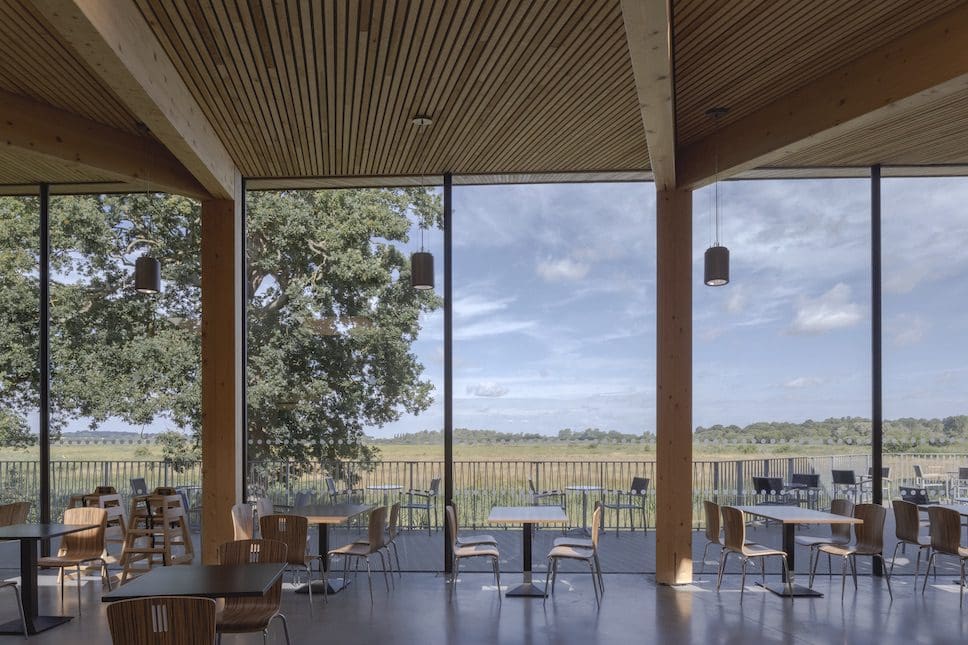
“Community engagement, inclusive access, and low energy were very important components of the design of the centre,” Cowper Griffiths Architects explain. Built using Glulam and Cross Laminated Timber (CLT) systems, the structure features exposed timber beams and columns which form a series of portal frames that visibly zigzag through the inside and outside spaces.
Expansive windows make the most of the far-reaching views across the diverse landscape that comprises a mix of grazing marsh, fens, peat pools, short fen meadow, tall fen, dykes, pools, and scrub. These manmade habits have developed over hundreds of years and are now home to a whole host of specialised wildlife.
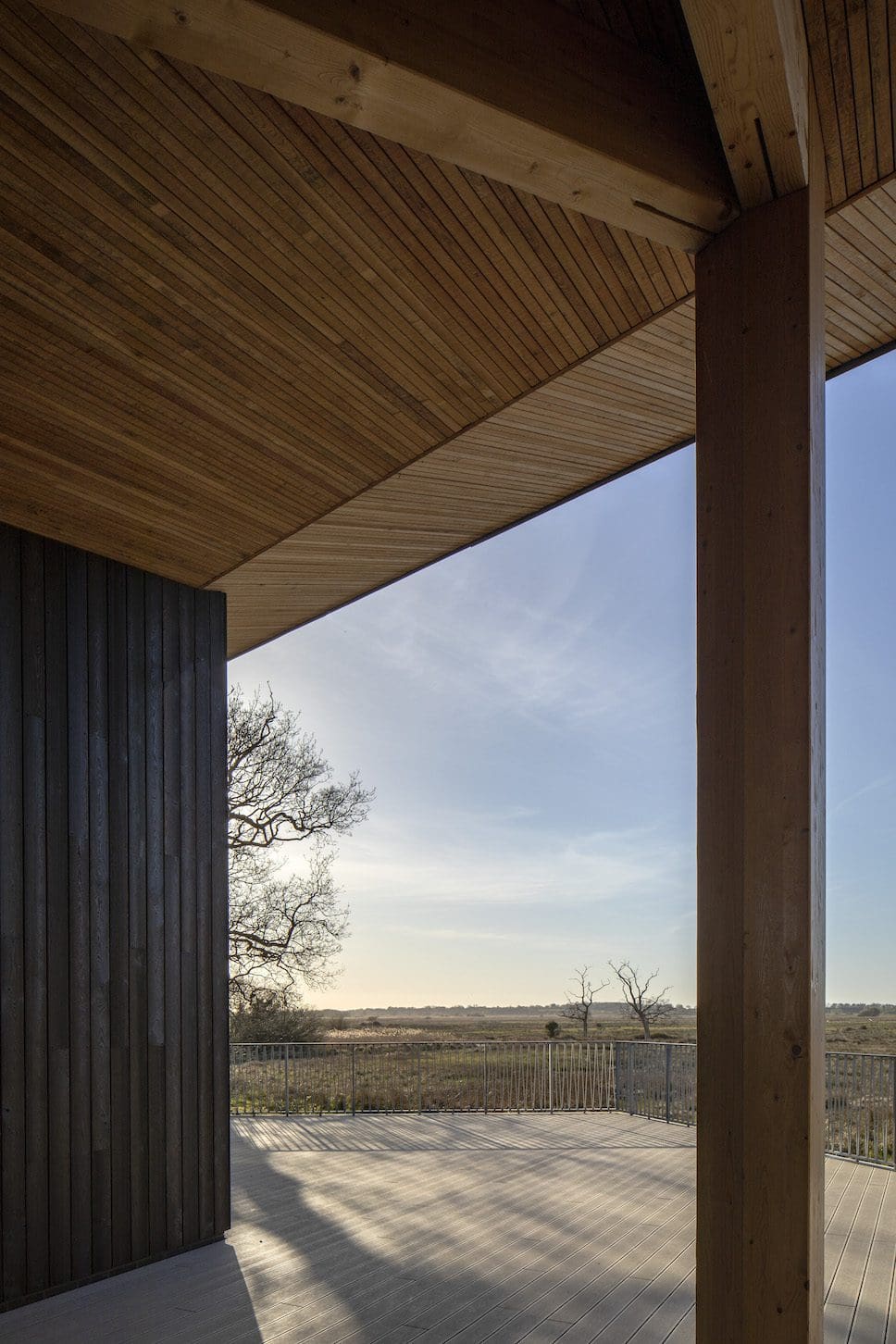
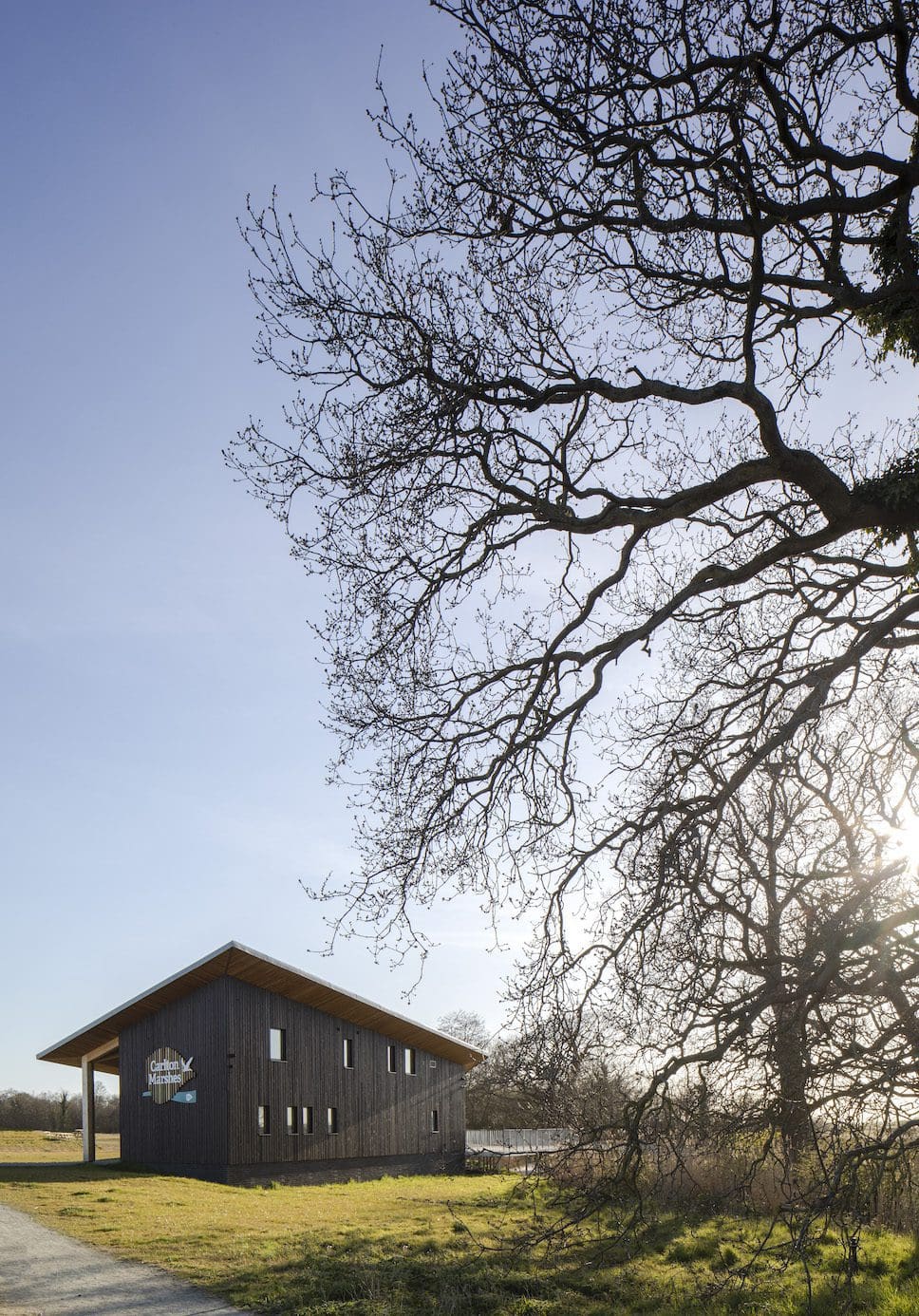
“The building was purposefully placed alongside the watercourse to take advantage of the panoramic views across the reserve, and create a bridge to connect to a network of new, all-weather, accessible paths and viewpoints,” the architects add.
A large wing-like, sloping roof is a distinctive architectural feature that shapes the building and also plays a functional role. It has been designed to drain to a single low point where water, especially during heavy rain showers, pours from a spout into a clear water pond before being drained to the watercourse.
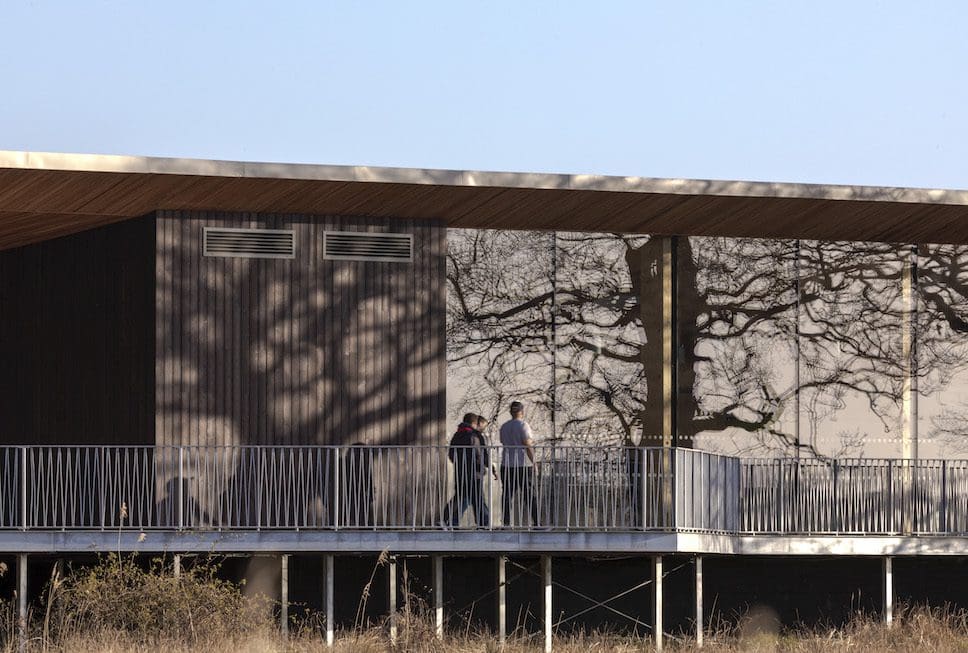
As the Trust intended, the centre is an inspirational starting point for visitors of the Broads National Park. Inside, there’s an education room and large, open café, and outdoors there’s a sheltered learning space with a cantilevered platform offering views across nature while visitors eat and socialise. Wrapped around the centre is a large play area that is sensitively integrated into the landscape.
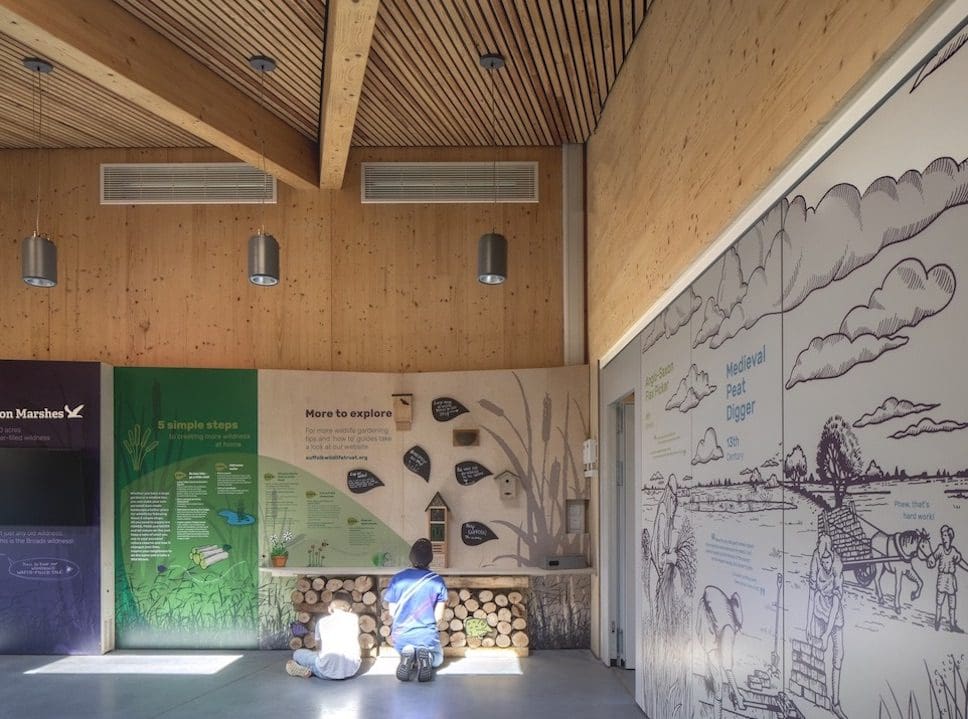
Project details:
Location: Suffolk, UK
Client: The Suffolk Wildlife Trust
Value: £2.2m (building and carpark)
Architect: Cowper Griffith Architects
Structural Engineer: JP Chick & Partners
Landscape design: Robert Myers Associates
Quantity Surveyor: Gill Associates
Services Engineer: Sharman Grimwade
Contractor: Barnes Construction
CLT supplier: KLH UK
Photography: Peter Cook
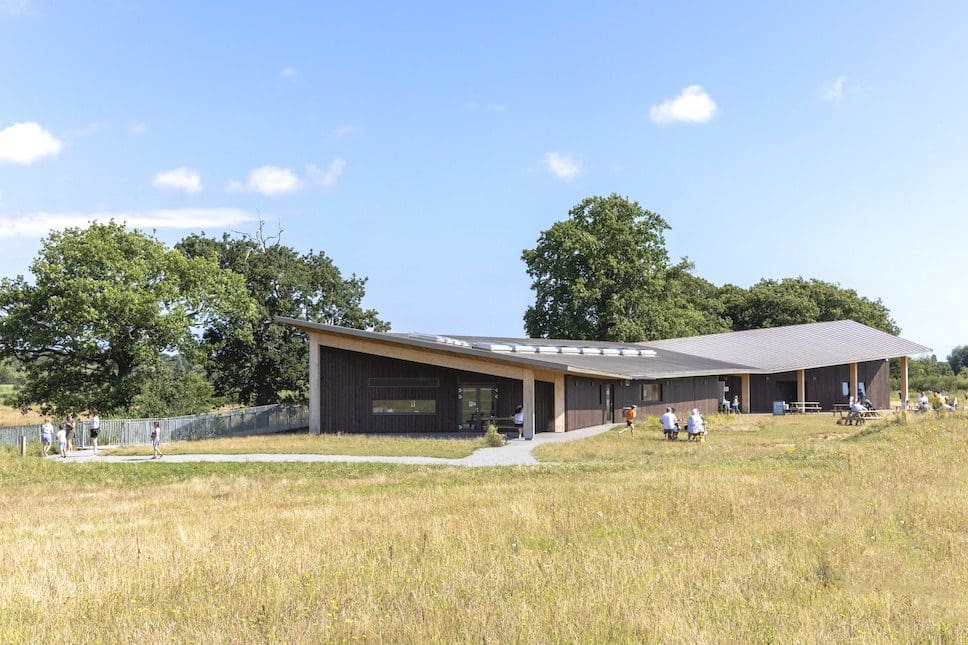
For more community architecture, take a look at Peggy’s Cove vantage point in Nova Scotia and the Simone de Beauvoir School.
