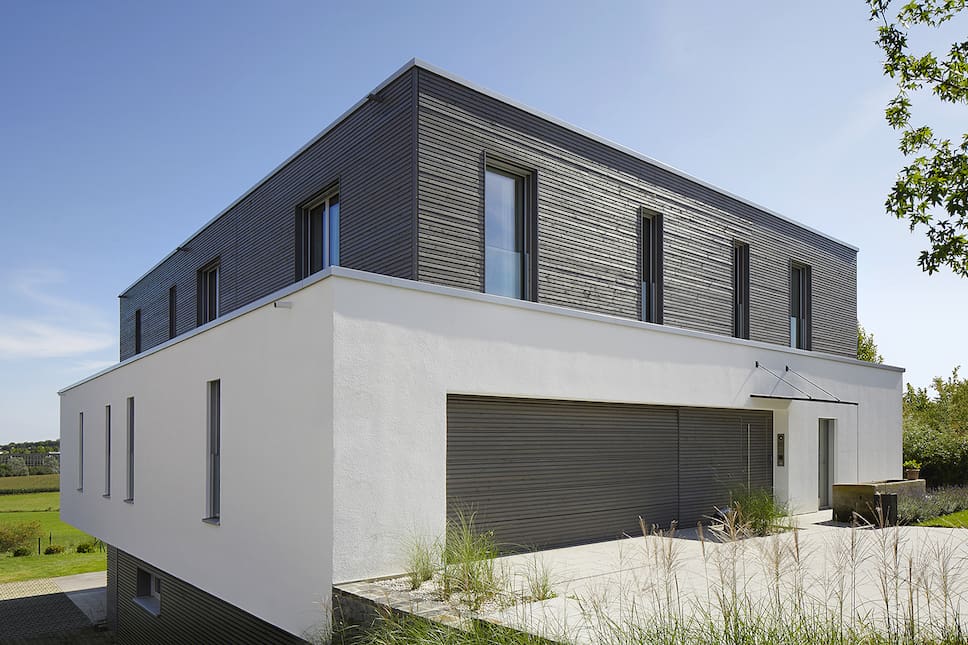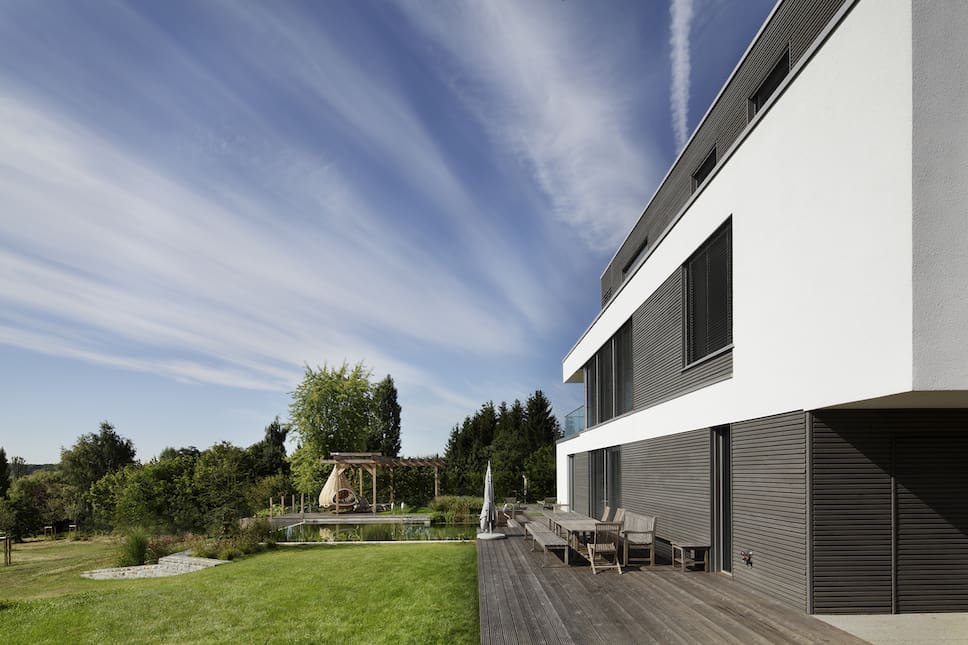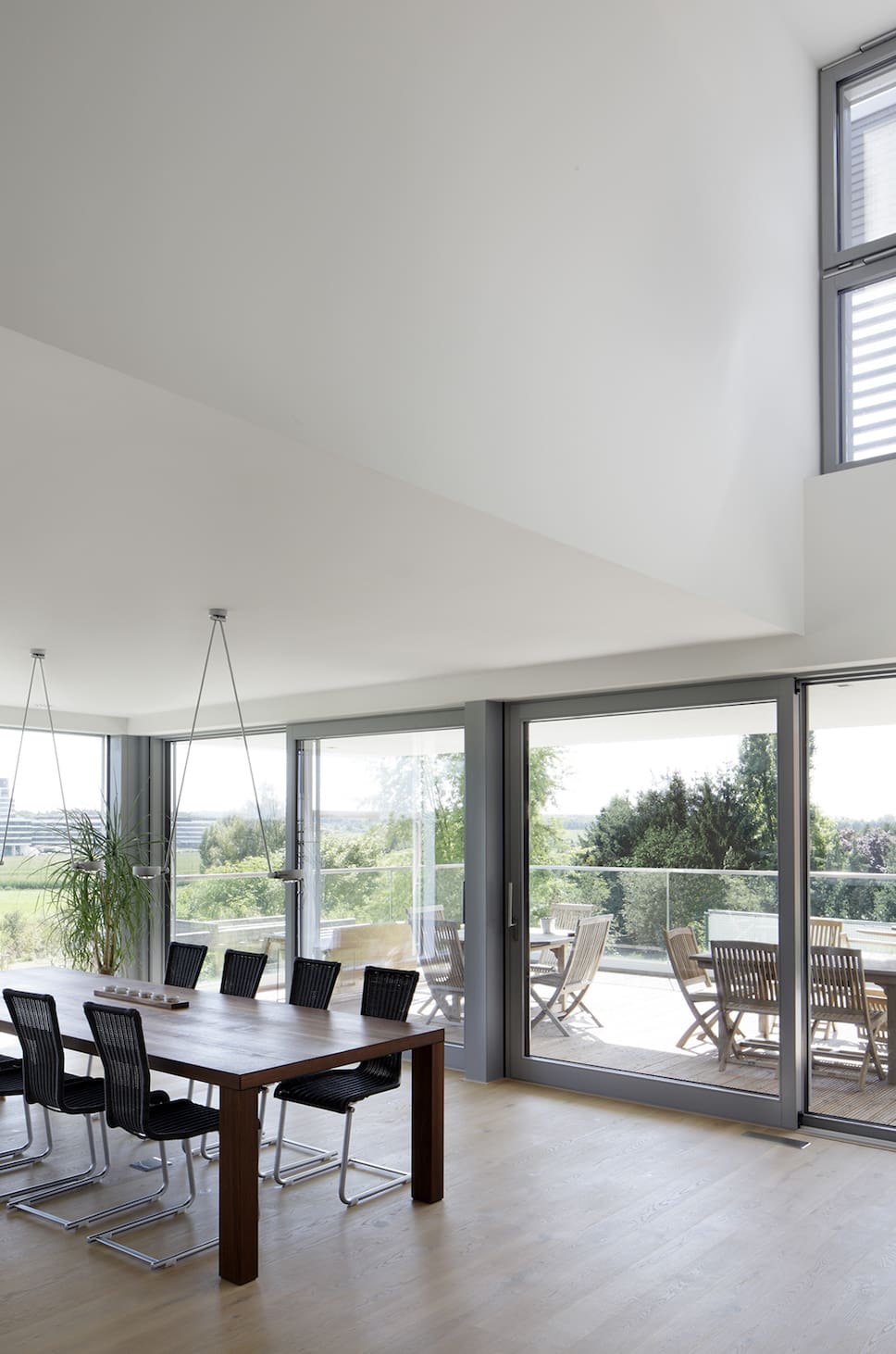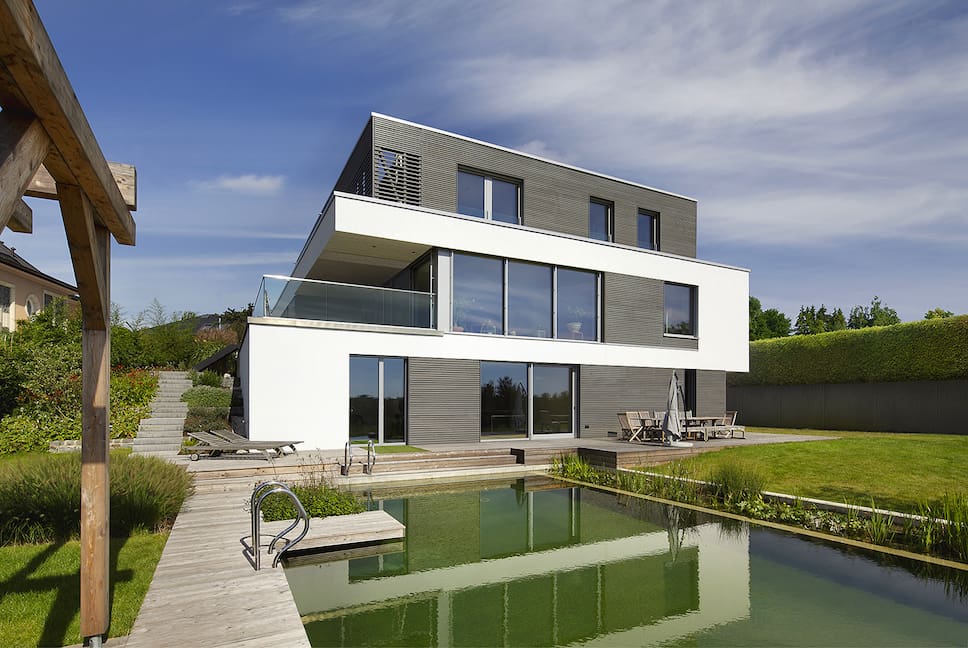
Committed to building homes that minimise adverse effects on the environment as well as the occupier, Baufritz has been creating sustainable, dynamic timber-framed houses for more than a century.
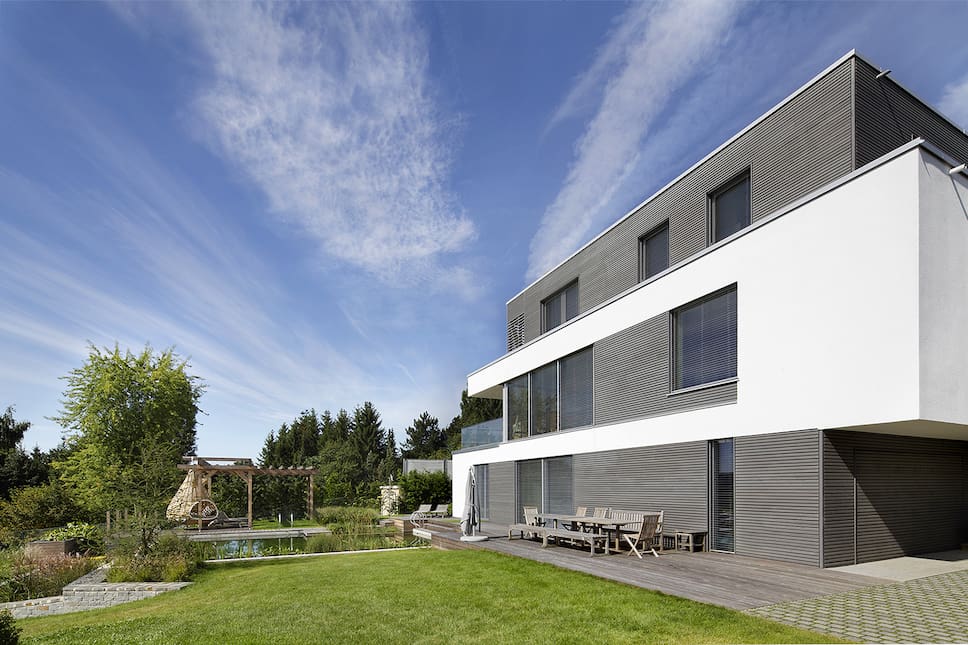
The family-run business, based near Cambridge in the UK, is renown for its exceptional eco homes, unrivalled approach to design and quiet luxury, using a palette of sustainable materials. Not only does the company support both national and European reforestation programmes, ensure that the environments they build on are protected but the firm doesn’t use chemically treated building materials (as well as making regular tests to ensure these are not present). With each home prefabricated at the company’s state-of-the-art factory in Southern Germany, before being shipped to the UK, the lure of such a green, yet luxurious abode is a strong one.
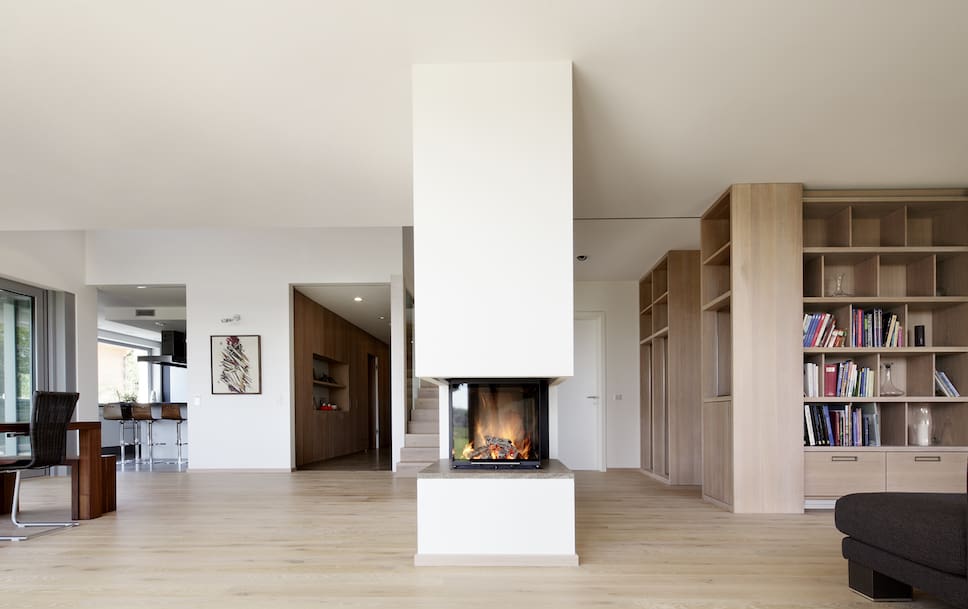
For this particular project that Baufritz worked on, Luxembourg architect Tom Beiler was at the heart of the design for this Bauhaus-inspired home for a family of five. For the construction only Baufritz came into consideration. “The comprehensive and integrated approach convinced us. We were unable to find such high design quality, coupled with ecological high-tech architecture, in any other provider,” explains the owner. “The vertical integration also inspired us. Just like with an automobile where you get many technical details that have already been tested hundreds of times. This guarantees a smooth course of events. “
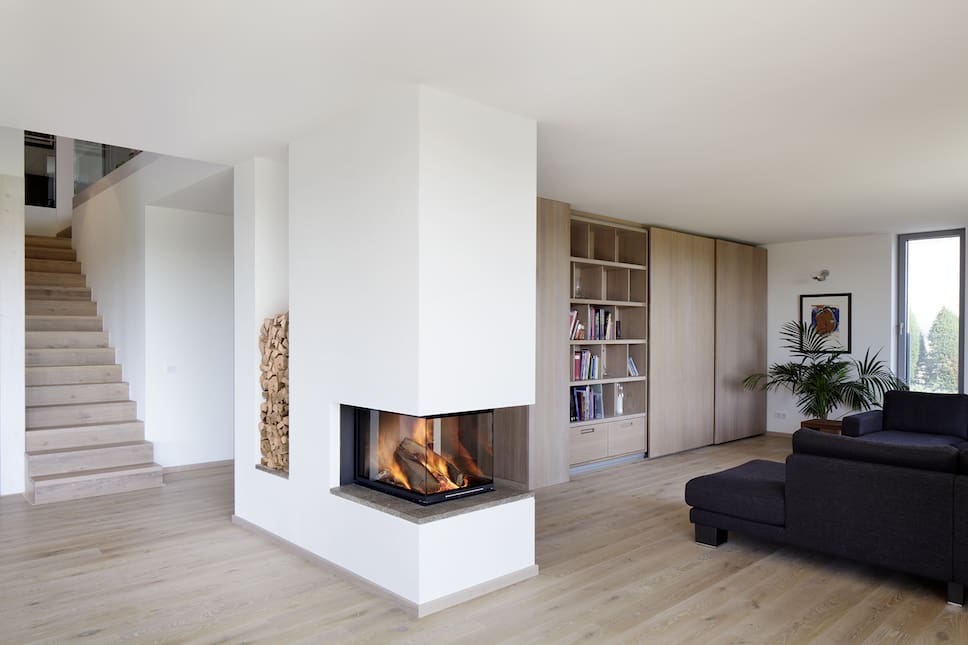
The façade reveals tension from the different materiality of organic mineral plaster and larch planking. The 37cm thick “complete-solution wall” of wood shavings (that are either obtained in production or have originated from FSC certified timber) provide perfect thermal insulation. The reduced lines have also been consistently maintained inside. Generous views underline the open architecture with a gallery on the ground floor. The living, dining, kitchen and office areas have been designed as one room but, cleverly, the office can be separated with a sliding shelf module if required. With the floor to ceiling triple-glazed windows surrounding the dining table and kitchen island, nature can be experienced and enjoyed indoors. The parapet of the terrace is also made of glass so the family can feel surrounded by the landscape and its ever-changing interplay of colours. A single staircase leads to the upper floor, and the parents have their own space over the entire side of the house facing the garden. Bedroom, dressing room and bathroom are adjacent while a further retreat, in the form of a generous library, is at the back. Two of the three children’s rooms are located towards the road, and happily, there are no crowds in the morning for the shower as the Kieffers had two further bathrooms installed as part of the build.
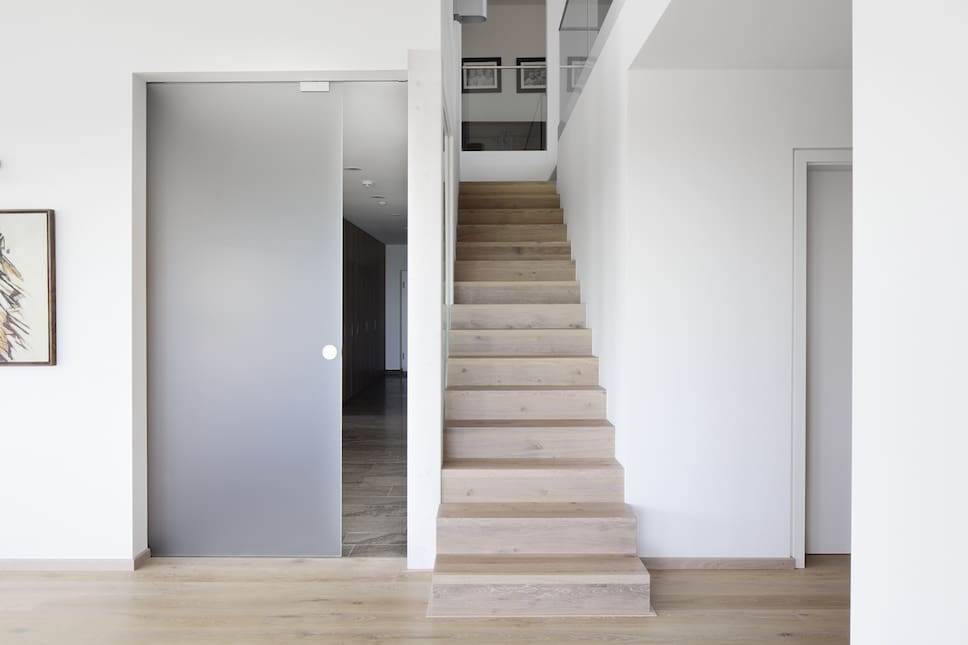
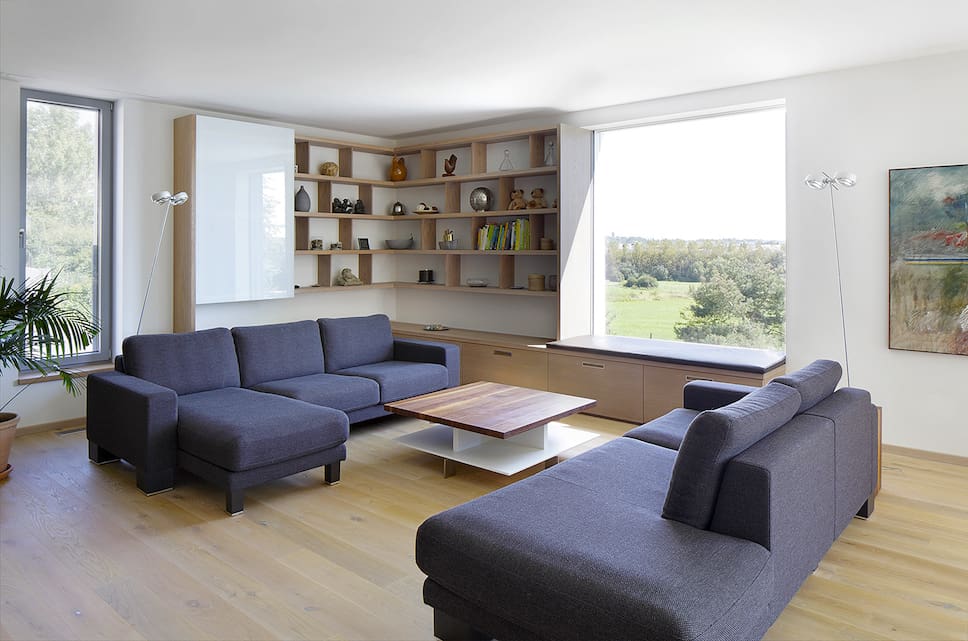
For the family, their favourite place is in the basement, especially in the summer months. They converted the originally planned hobby room into a second kitchen, so that they can enjoy the outdoor area throughout the day without having to walk long distances. Swimming in the pond, sitting on the patio, cooking with the windows open – this became a perfect holiday paradise. An ideal indoor climate is ensured by underfloor heating as well as a “Complete-Plus” solution ventilation. Owing to the high standard of insulation the passive house consumes very little energy, and waste heat from the Kieffer family and household appliances – as well as solar energy – are enough to heat the passive house almost completely. Following this thread, as few windows as possible were installed on the northern façade to minimise heat loss and, in turn, create a strong sense of privacy too. The double garage also works effectively to insulate the living area, as well as acting as a kind or porch.
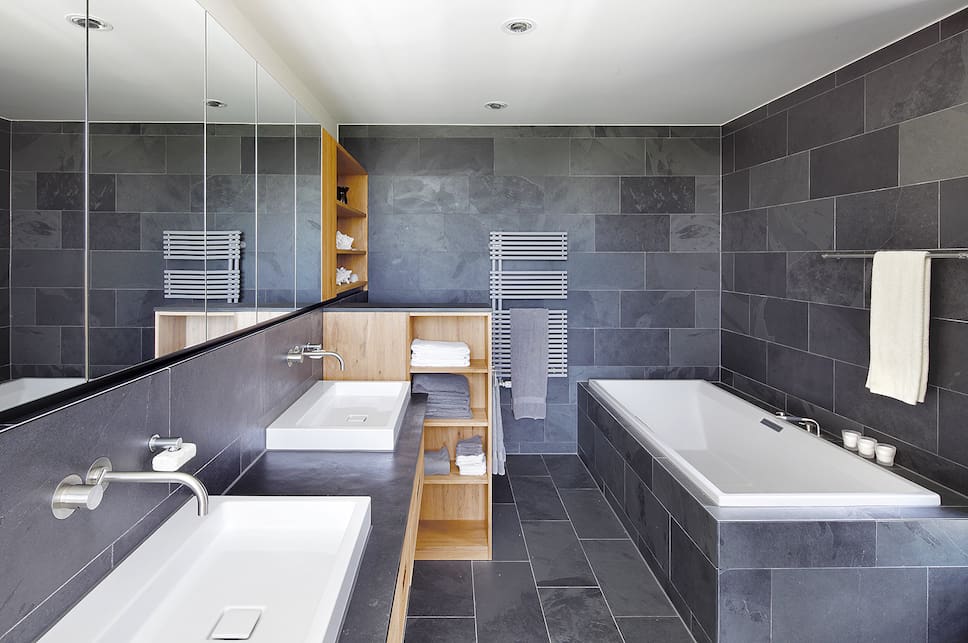
“The client placed great emphasis on quality craftsmanship and perfected detail solutions. He had a desire for a sustainable wood house that would also meet the standards of a low-energy and passive house. Baufritz, with its system design, was able to guarantee the highest quality for such a construction project. Especially the price-performance ratio was convincing. The result: an excellent dream home, which gives the feeling of being at home and a holiday at the same time.” Tom Beiler, Architect
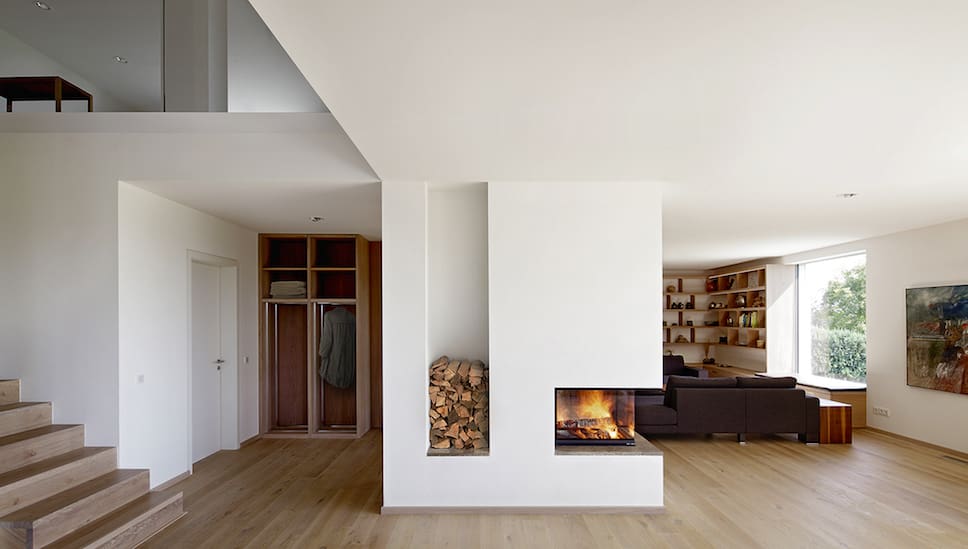
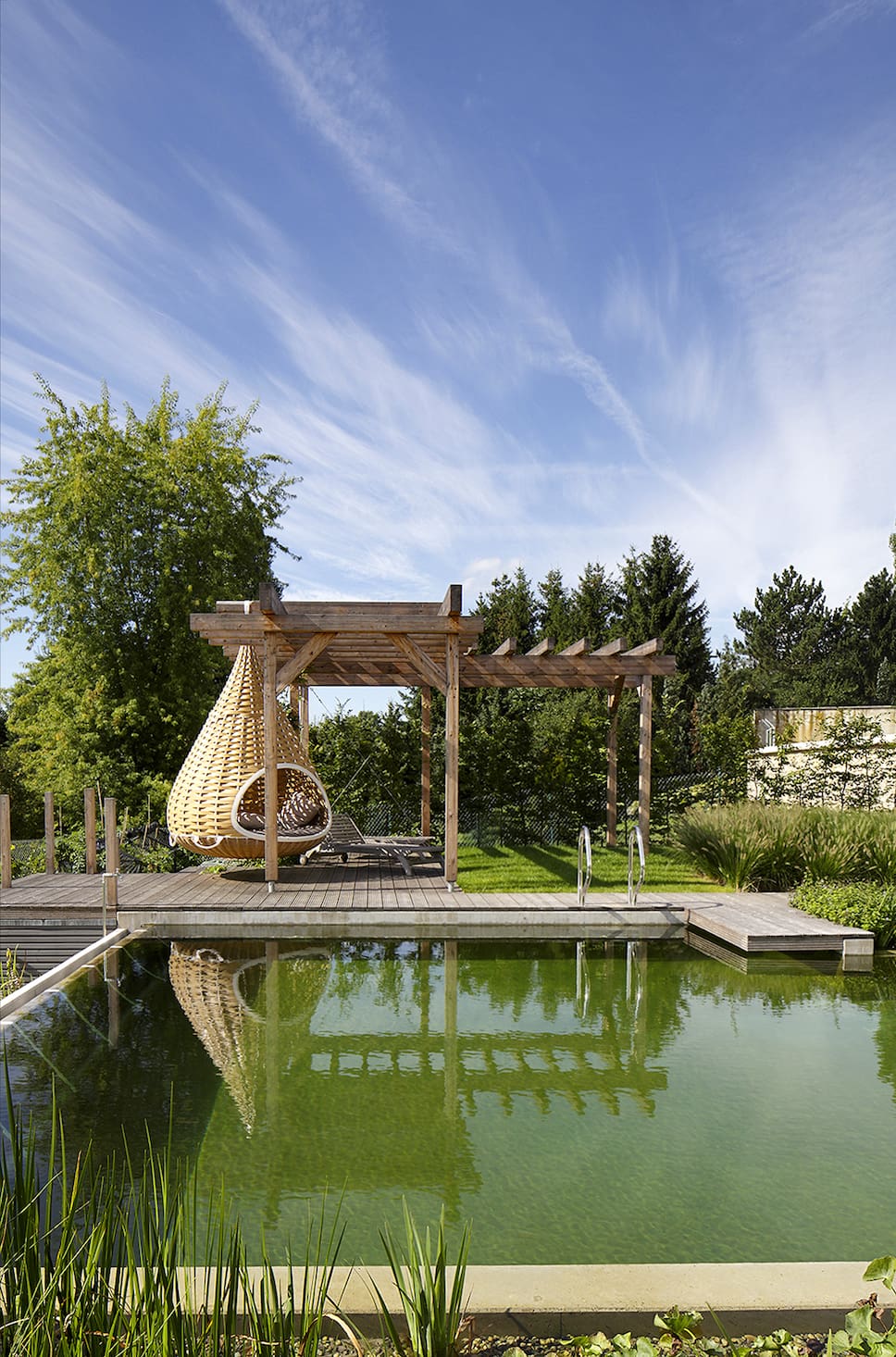
Here at enki, we particularly like how the design of the project celebrates the site’s natural hillside topography and environment. The south of the building allows inhabitants direct access to the spectacular views on offer across three separate levels, maintaining the clear design language of this particular Bauhaus home.
Discover more from Baufritz via their website here.

Project Data:
External Dimensions: 18.70 x 19.63 m
Living Space: 6360 ft²
Get in touch with Baufritz:
Office +44 1223 235 632
Or email Baufritz on enquiries@baufritz.co.uk
Discover more residential architecture inspiration here on enki.
