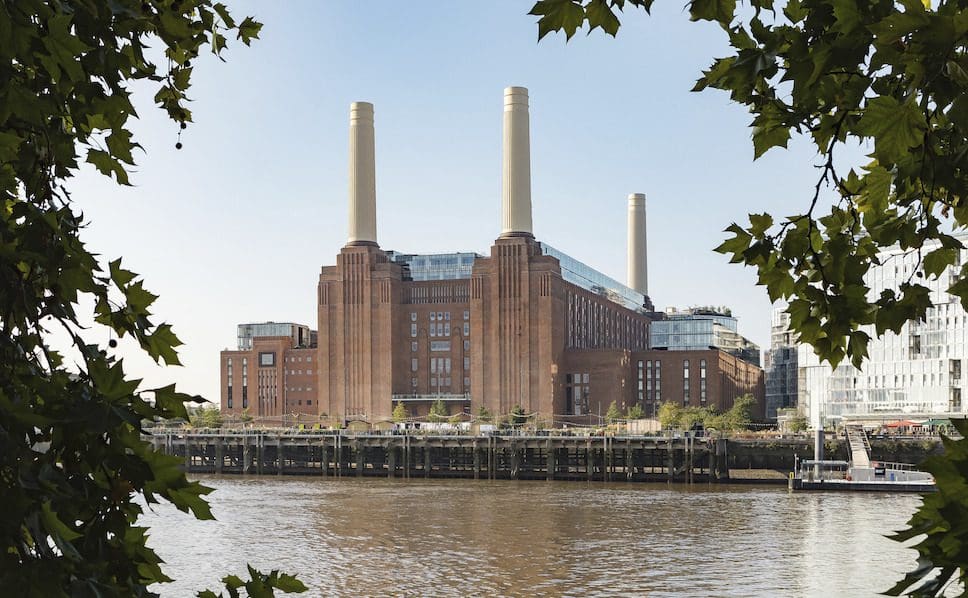
Following eight years of transformational restoration, Battersea Power Station is set to open its doors to visitors for the first time in almost 40 years.
Architecture studio WilkinsonEyre is behind the industrial landmark’s reimagining, with the aim of keeping the Grade II* listed building’s historical character at its heart. The iconic piece of London infrastructure, part of a wider regeneration project, has been turned into a vibrant mixed-use development and is set for its anticipated opening on 14th October 2022.
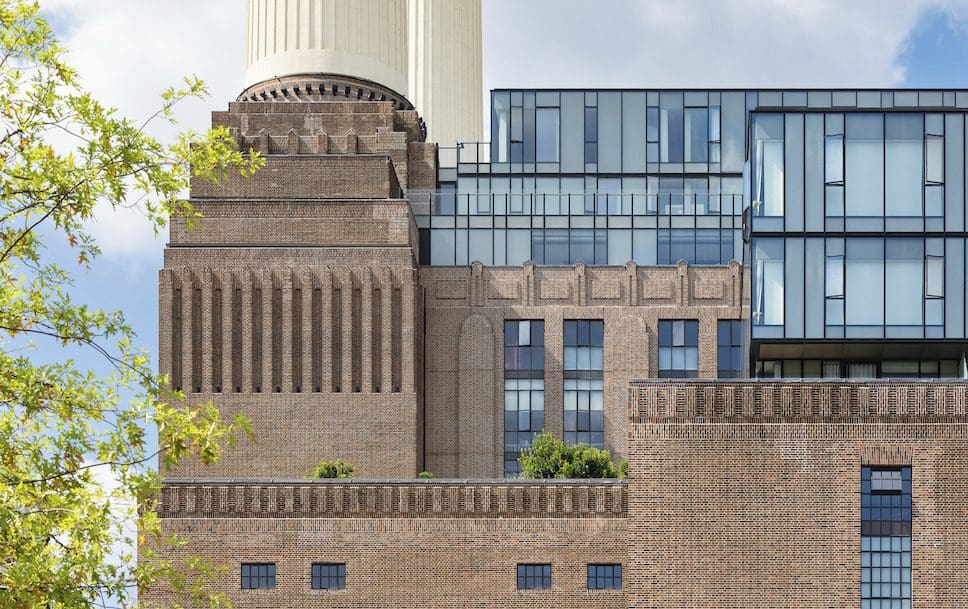
The regenerated former power station, first built in the 1930s, now contains over 254 apartments, more than 100 shops, restaurant and cafés, an events venue – and Lift 109, a unique chimney lift experience offering visitors a chance to enjoy 360-degree panoramic views across the London skyline, 109 metres above ground.
Electric Boulevard, a new pedestrianised high street, runs from the south of the Power Station, between Frank Gehry’s Prospect Place and Foster + Partners’ Battersea Roof Gardens, connecting the 42-acre development to the Northern Line Extension station.
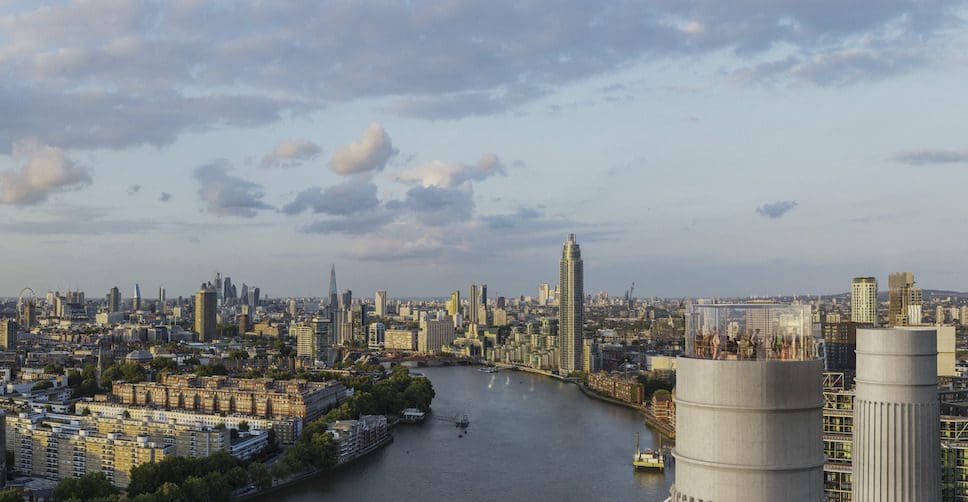
One of the overriding principles in the proposals was to preserve and showcase as much of the original Power Station, whilst paying homage to its heritage and vision of British architect Sir Giles Gilbert Scott. Taking this into consideration, WilkinsonEyre used as much of the existing fabric within the power station as possible.
“The careful expression of the contrast between old and new is vital to the success of the project, so that wherever the user is within the building they are reminded of the existence of its original fabric,” said explained the architects at WilkinsonEyre.
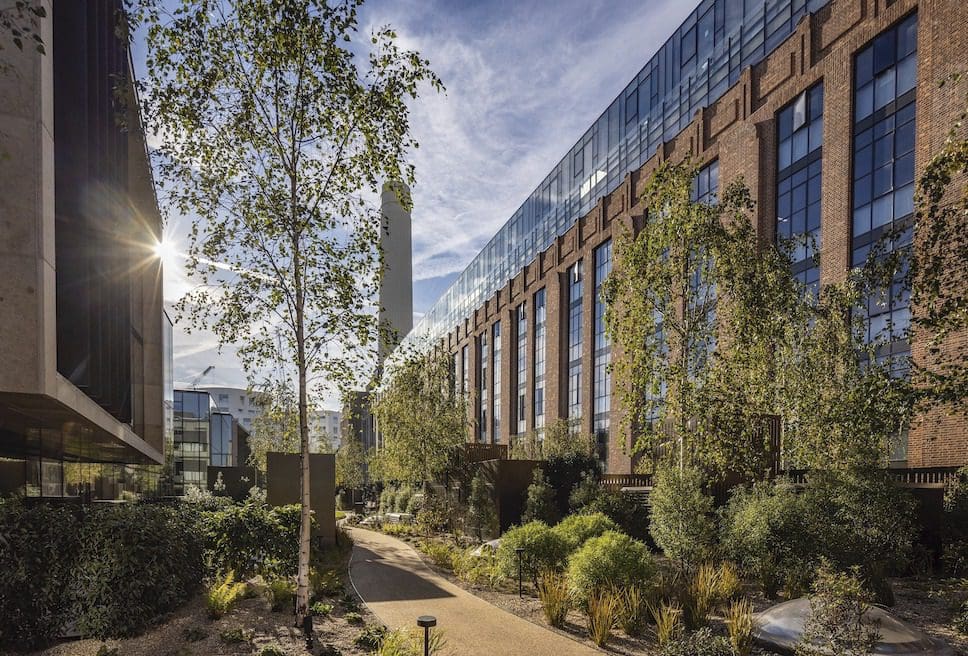
Battersea Power Station is a landmark of significant scale, comprising two grand halls (the historic turbine halls); new offices and homes within the existing fabric, several penthouses placed in new structures above the roofline, and its iconic chimneys. Showing incredible attention to detail in its architecture, 1.75 million bricks were ordered from the original brick makers to the restore the building.
The retail offering is houses in the two newly restored turbine halls, which although look identical from the outside, are completely unique in their interior design. Where Turbine Hall A draws on the lavish Art Deco style of the 1930s when the Power Station was built, Turbine Hall B takes on more of an industrial look, reflecting the 1950s when it was completed.
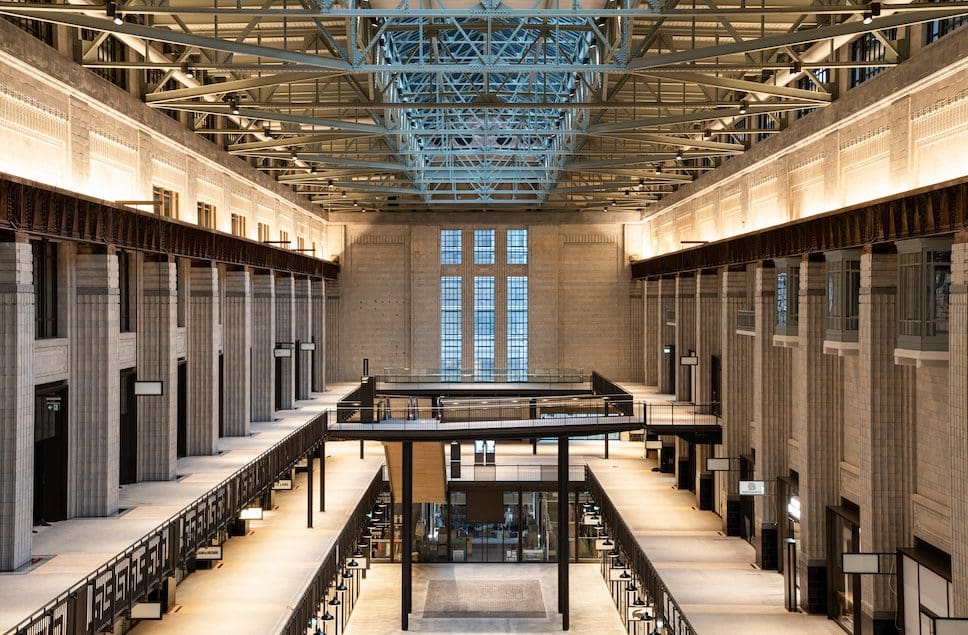
One of the major architectural and engineering feats of the Power Station is its chimneys, most notable on the London skyline. Reconstructing them was an important priority in the restoration process. “The chimneys have been painstakingly dismantled and rebuilt to the precise specification of the original chimneys. By doing this, the chimneys now have the same lifespan as the rest of the restored building,” it was stated in release from Battersea Power Station.
At its peak, Battersea Power Station produced a fifth of London’s electricity, all powered from its two Control Rooms. Now these important spaces have been given new lease of life: Control Room A is set to become an events space, and Control Room B has been transformed into an all-day bar, which gives visitors the chance to get up-close to the original dials and controls
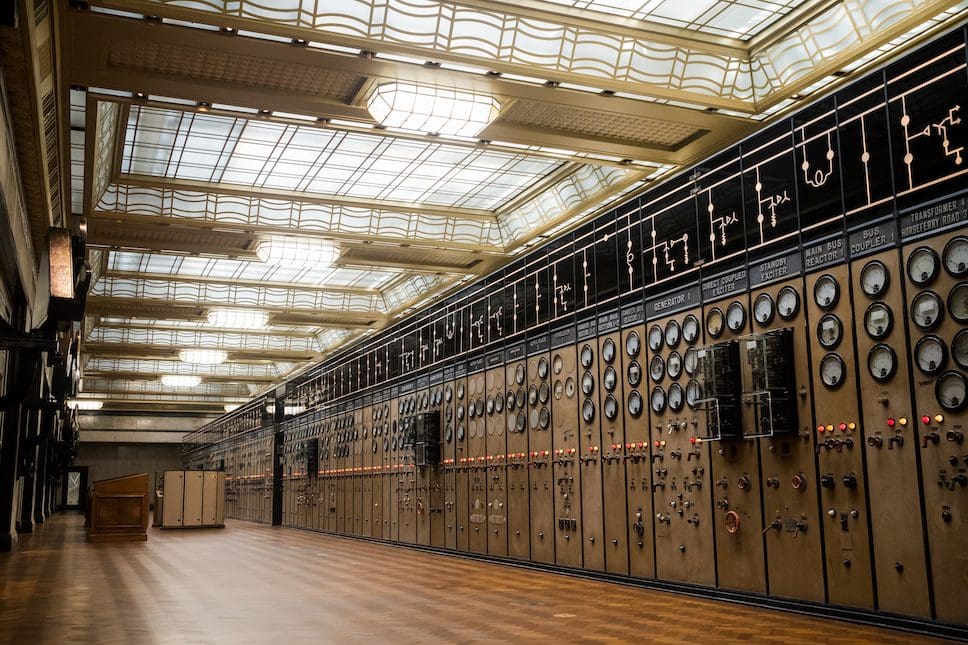
Digital colour scanning and 3D printing methods from Formula 1 were used to replicate the missing dials, knobs and levers in the Control Rooms. Control Room A is pictured here. Photo by James Parsons
Project details:
Architect: WilkinsonEyre
Structural engineer: Buro Happold
M&E: Chapman BDSP
Construction manager: MACE
Lighting: Spiers & Major
Apartment interiors: Michaelis Boyd
Project manager: Turner & Townsend
Landscaping: LDA Design; Roof gardens: Andy Sturgeon
Conservation consultant: Purcell
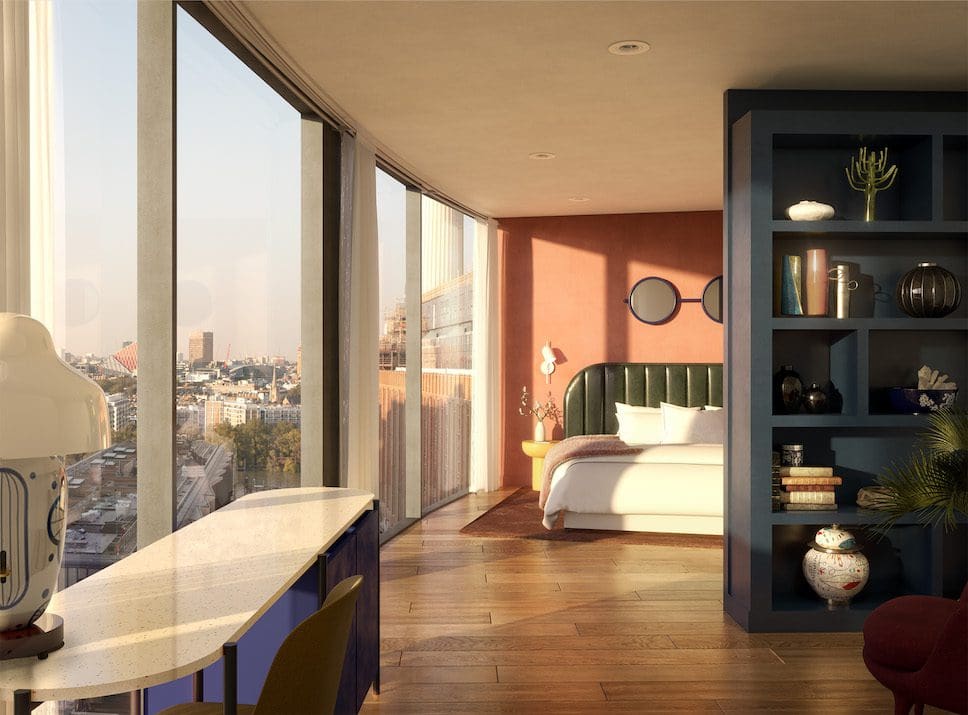
Discover more about the official reopening of Battersea Power Station, and discover more outstanding architecture by WilkinsonEyre including the firm’s low-carbon retrofit of London Southbank University.
Read more of the latest architecture and industry news on enki.
Make sure you never miss an issue of enki magazine with our UK 6-issue subscription and, if you’re based outside the UK, see our International subscription.
