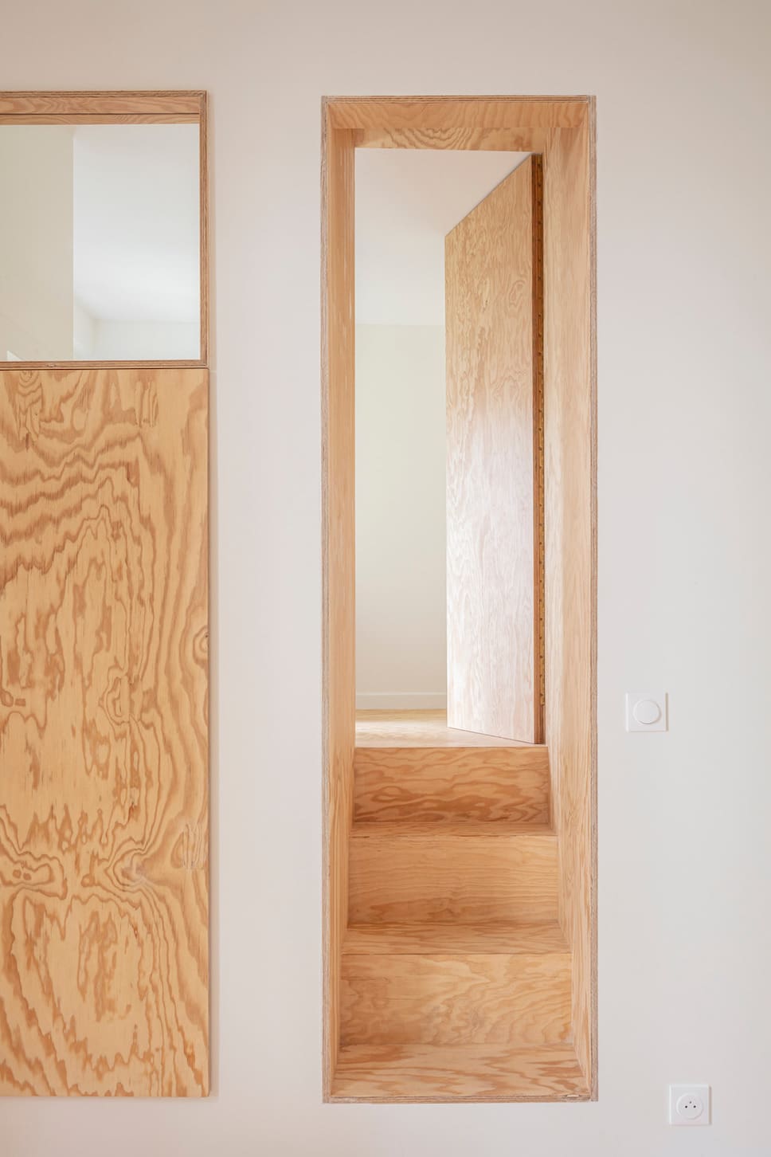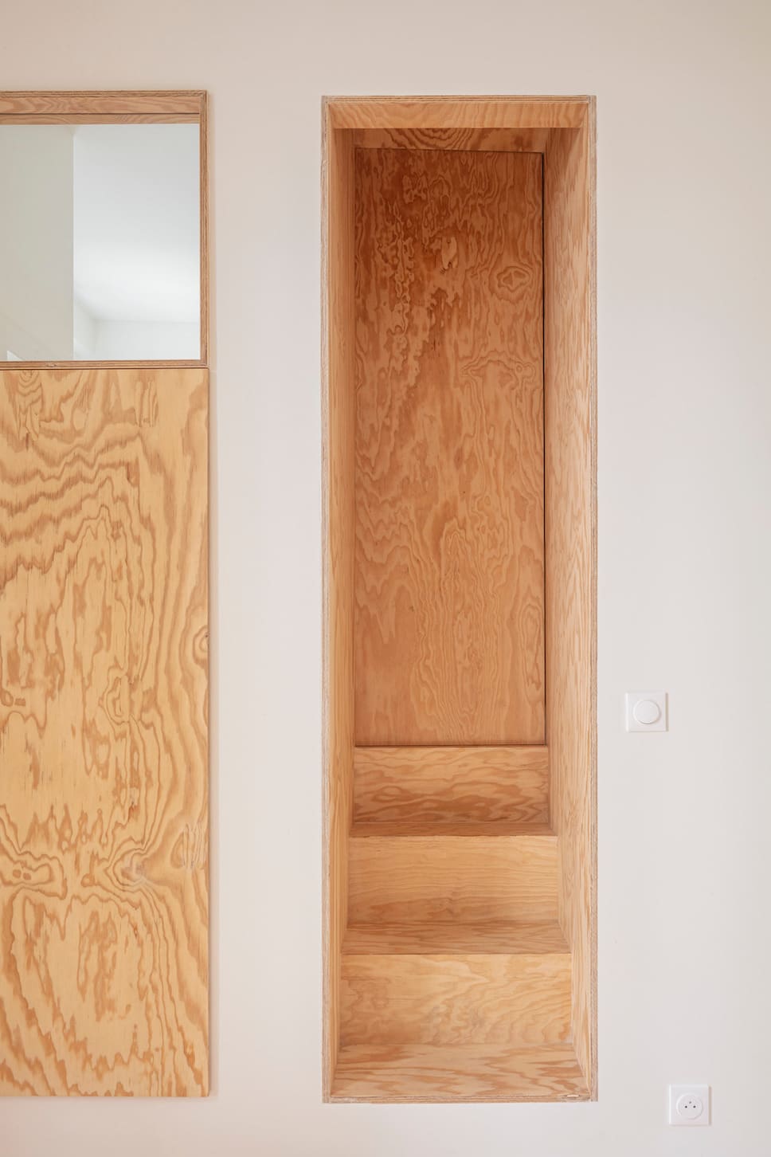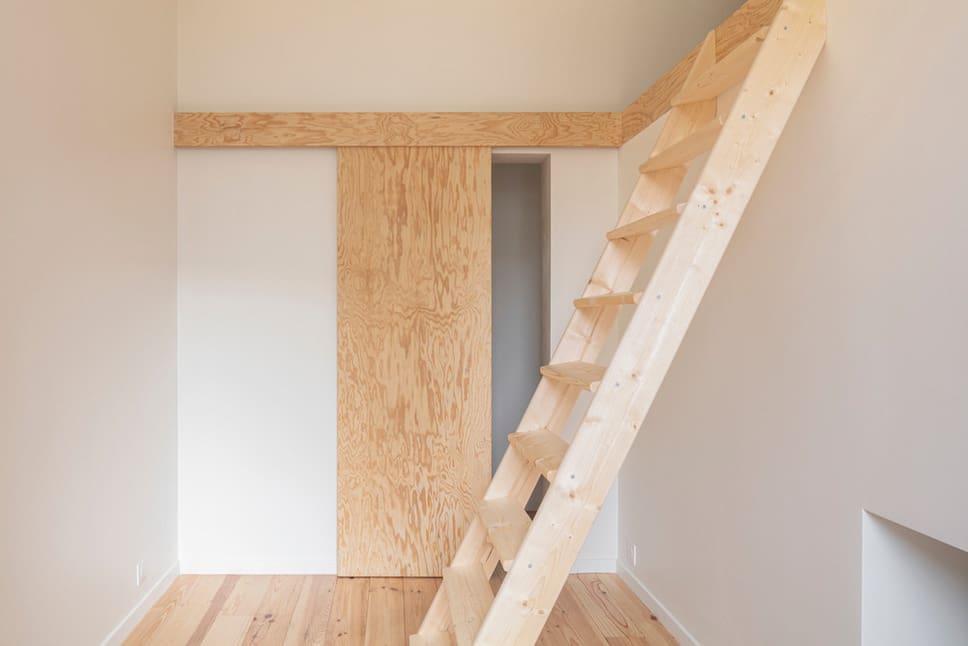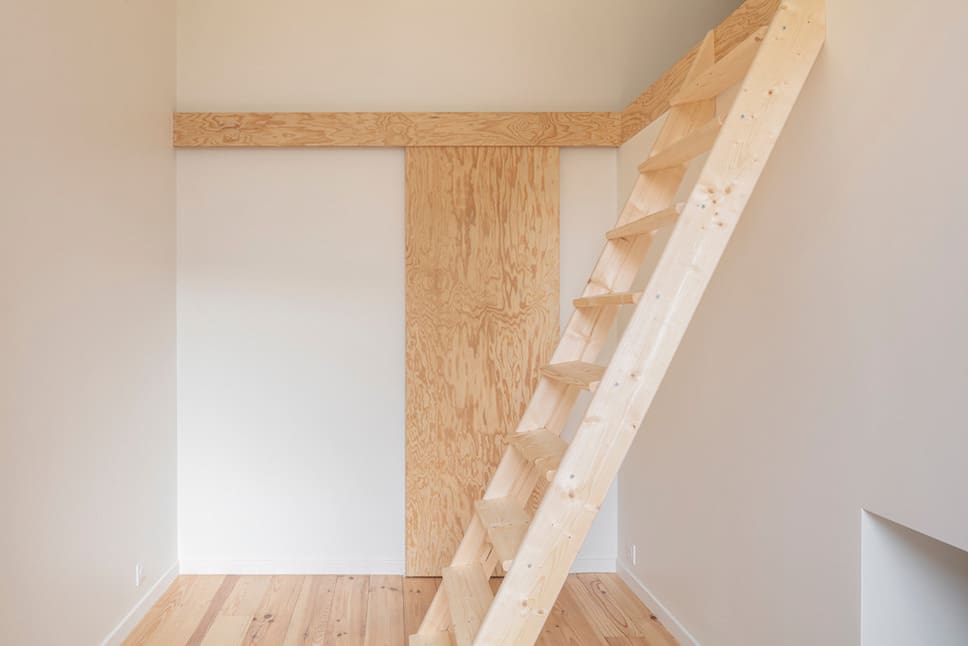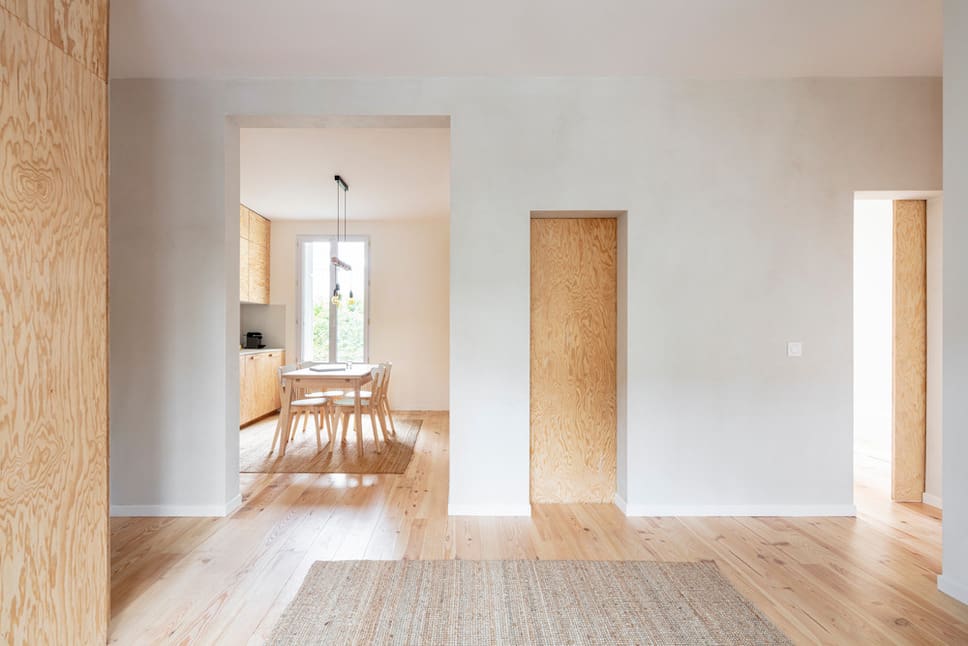
An apartment in the south of Paris required the inventive and creative touch of l’atelier, Nomadic Architecture Studio, to transform the 50 sq m one bedroom apartment floor-plan into a space that cleverly encompassed a welcoming home for a family of five.
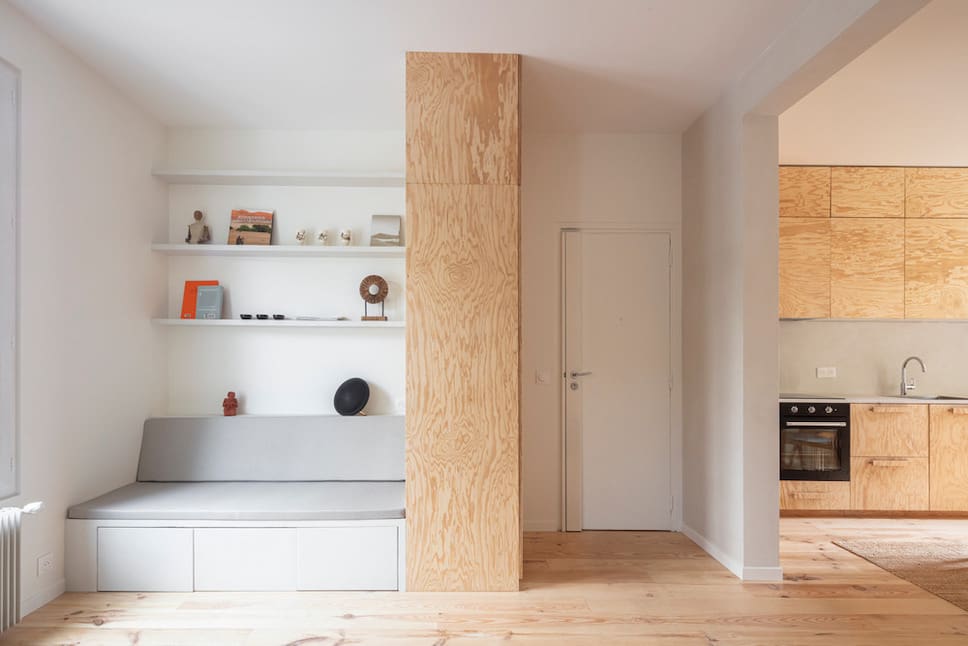
Ambitious as it sounds, l’atelier, Nomadic Architecture Studio are a firm applauded for their ingenious approach and understanding of small housing spaces. The ever-growing attraction of Paris’s bustling streets means that more and more people are flocking to the city to live and explore its vibrant and historic vistas. And, as more people are now working from home, being creative with your space has never been more imperative.
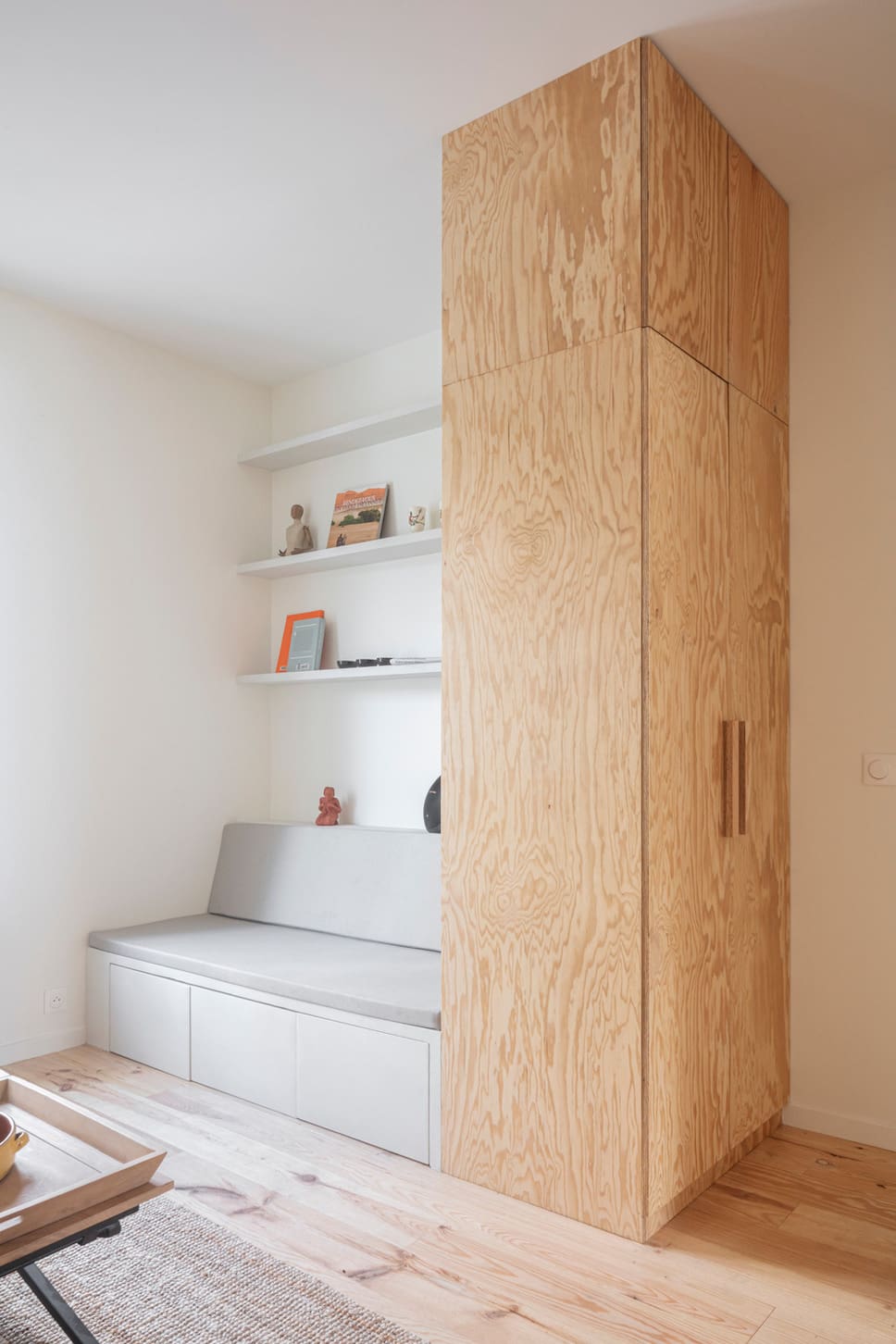
As an architecture firm, they describe themselves as “nomadic. We do not have an official workspace. We work on site, in co-working spaces, cafés, on dropbox, at the train station, on zoom. But we do have a list of favourite places: Berlin is where we feel home, Brussels is where we interact with inspiring architects, Switzerland is home to our mentors, Albania is where we find inspiration, Paris is where we have most of our clients, Buenos Aires is home to some of our best architects.” Notably over the last three years, l’atelier has worked on the design of more than 40 small apartments in the Paris area and are adept at everything from converting a garret (or “chambre de bonne”) into an apartment to intelligently adding in an extra bedroom for the arrival of a new child in an already confined space.
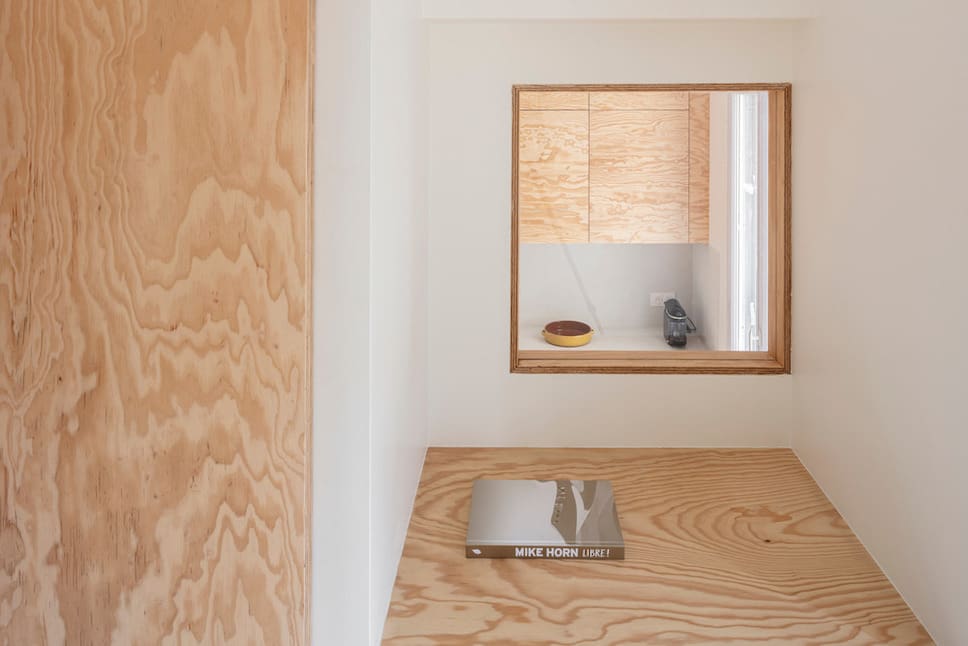
The client’s brief for this project was for the one bedroom, 50 sq m Parisian apartment to be turned into – and accommodate – a family of five (a couple and three children aged 18, 15 and 7). To kickstart the project, l’atelier initiated their diagnostic phase, a crucial process that unveils the true opportunities and constraints of a project. Inspired by the creative design process in urbanism, this method references and analyses the surround neighbourhood as a source of inspiration for the design of the project.
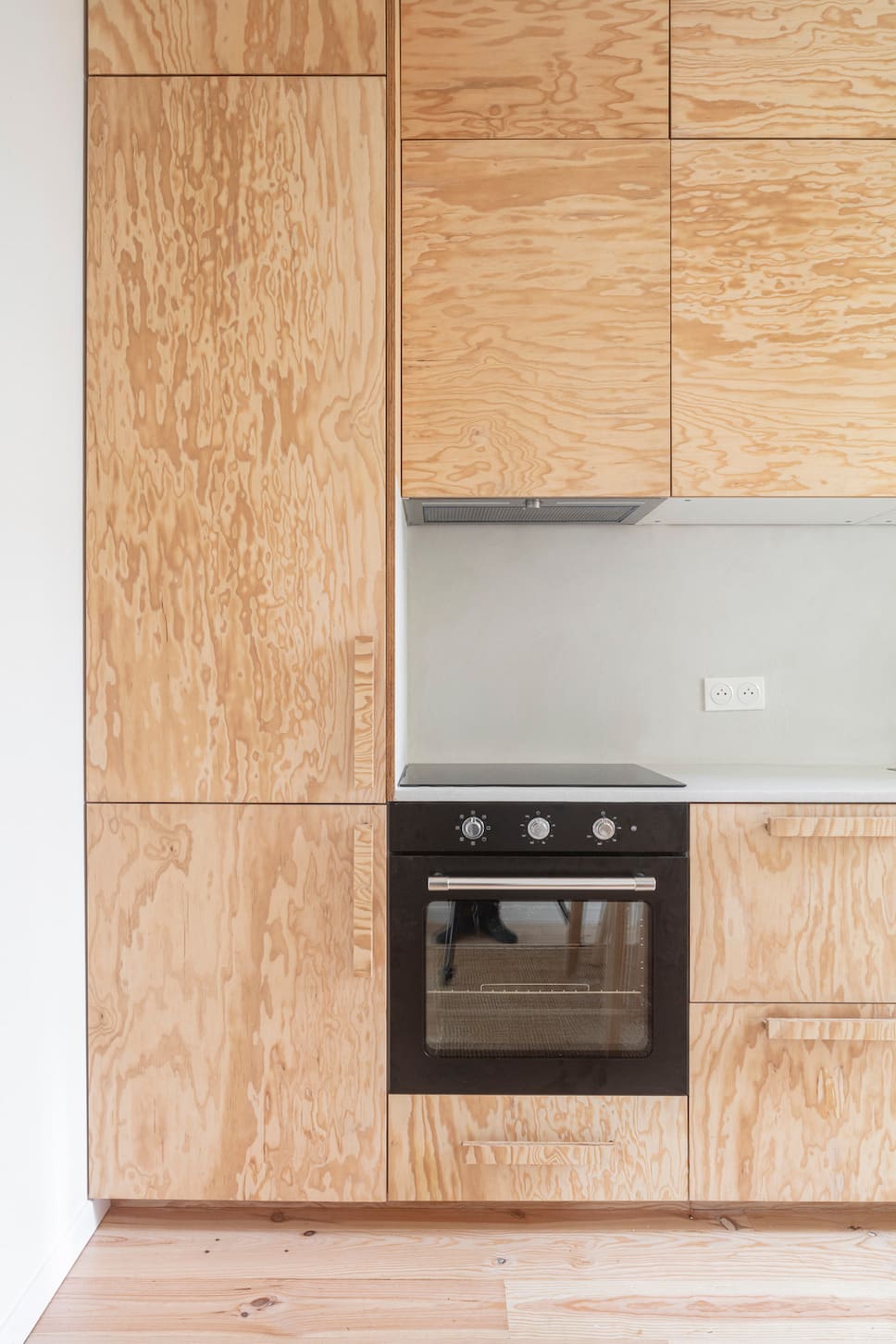
The architect’s diagnostic phase highlighted several elements that they needed to take into consideration. The square shaped floor-plan of the apartment, not to mention it’s ability to run right through from the front to the back of the building, meant that not only would all spaces benefit from natural light, but all of the new rooms stated in the client’s brief could be implemented. Plus, with a three-metre high ceiling, the apartment would inspire the use of the vertical space. In terms of constraints, the apartment had a load-bearing wall running across its width, but luckily with three openings already in place, the flow of the space wouldn’t be compromised.
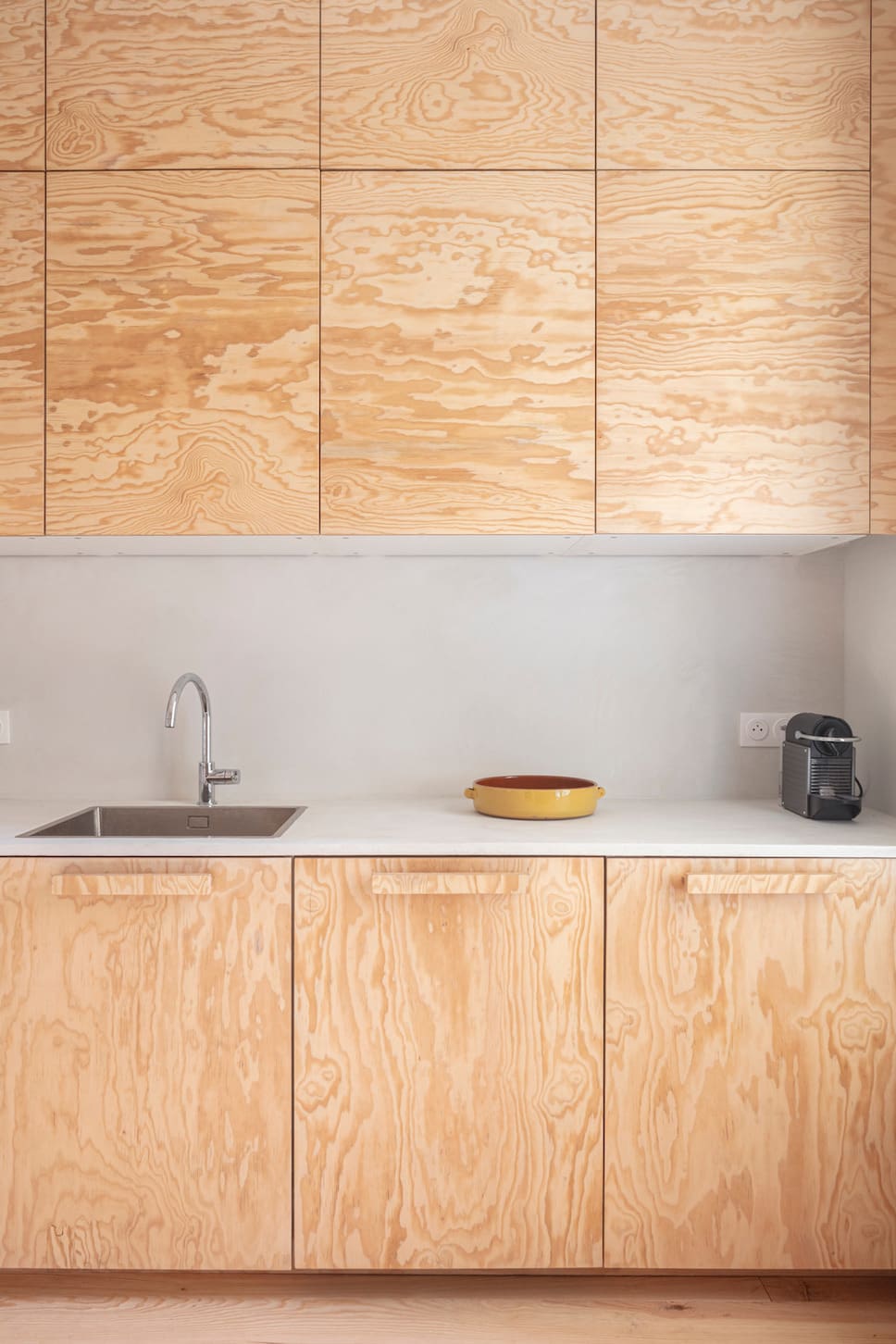
Taking advantage of the natural light, l’atelier decided to create a living room area that ran from the front to the back of the building, staggered innovatively to create clever open subspaces which housed the kitchen, dining room and living room. Compact and vertical areas were assigned to both the bathroom and children’s bedrooms, with two one-metre high sleeping alcoves for the boys (one located above the bathroom, and the other under the elder daughter’s bedroom). The daughter’s room is accessible via, what the architects refer to as, a “Donald Judd-esque staircase” in the living room.
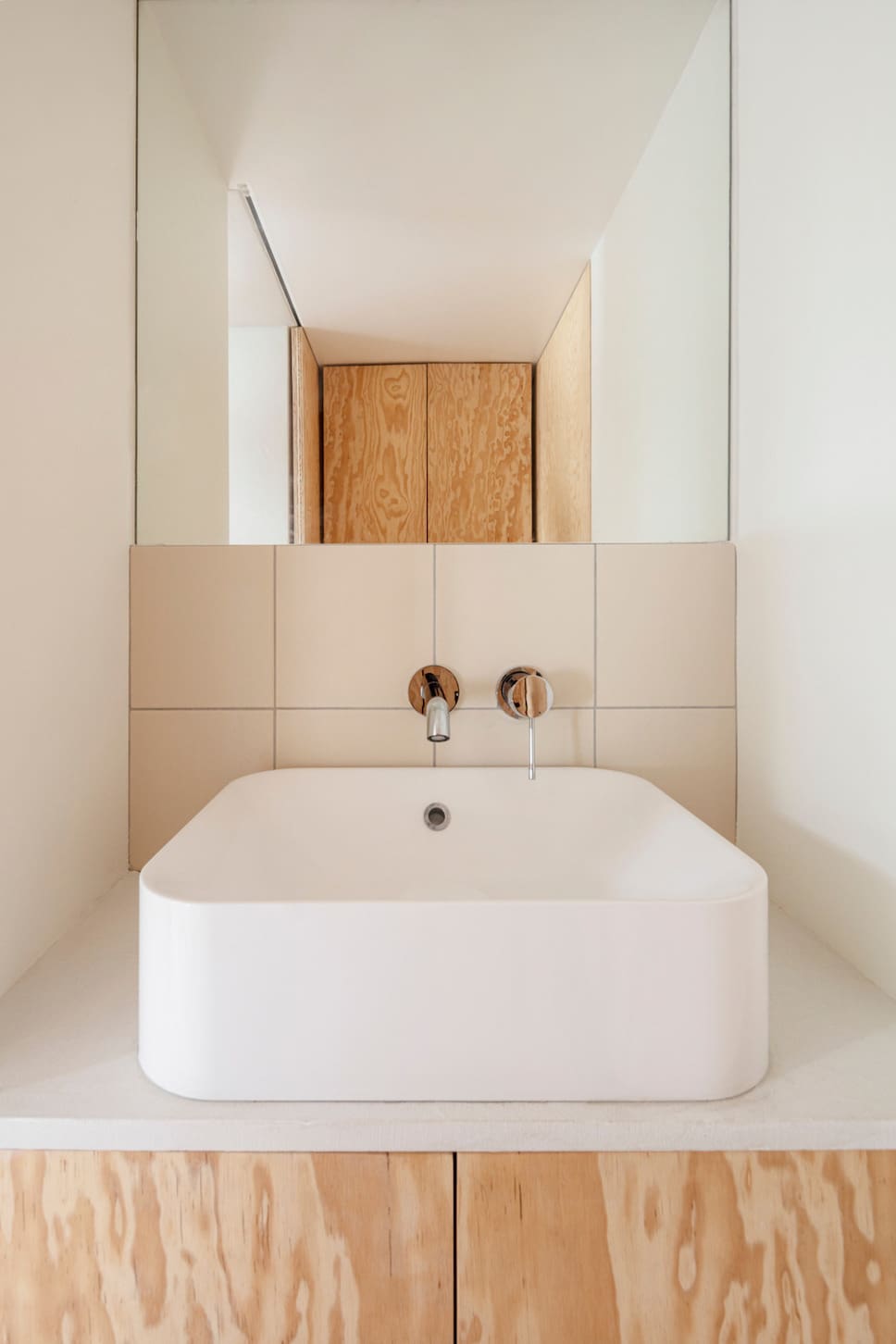
Interestingly, this unique project has catered for the future too, in terms of its ability to adjust and evolve to the number of people living within. l’atelier staged the project in three different phases, allowing for moveable partitions in the floor plan to aid this development of the space, and open out the layout of the apartment to work for just two people once the children have left home.
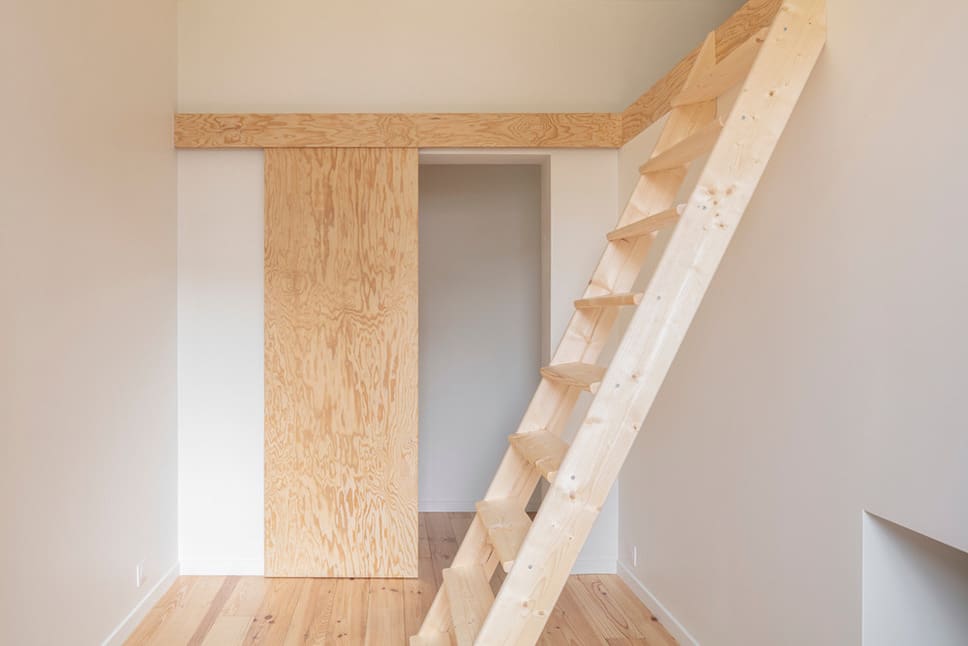
The use throughout of light-coloured pine wood from Poland brings the space a considered continuity, allowing for it to feel spacious and open. The light pine wood employed for the apartment’s flooring also aids this stream of thought, and embraces the natural light that falls into the Parisian location.
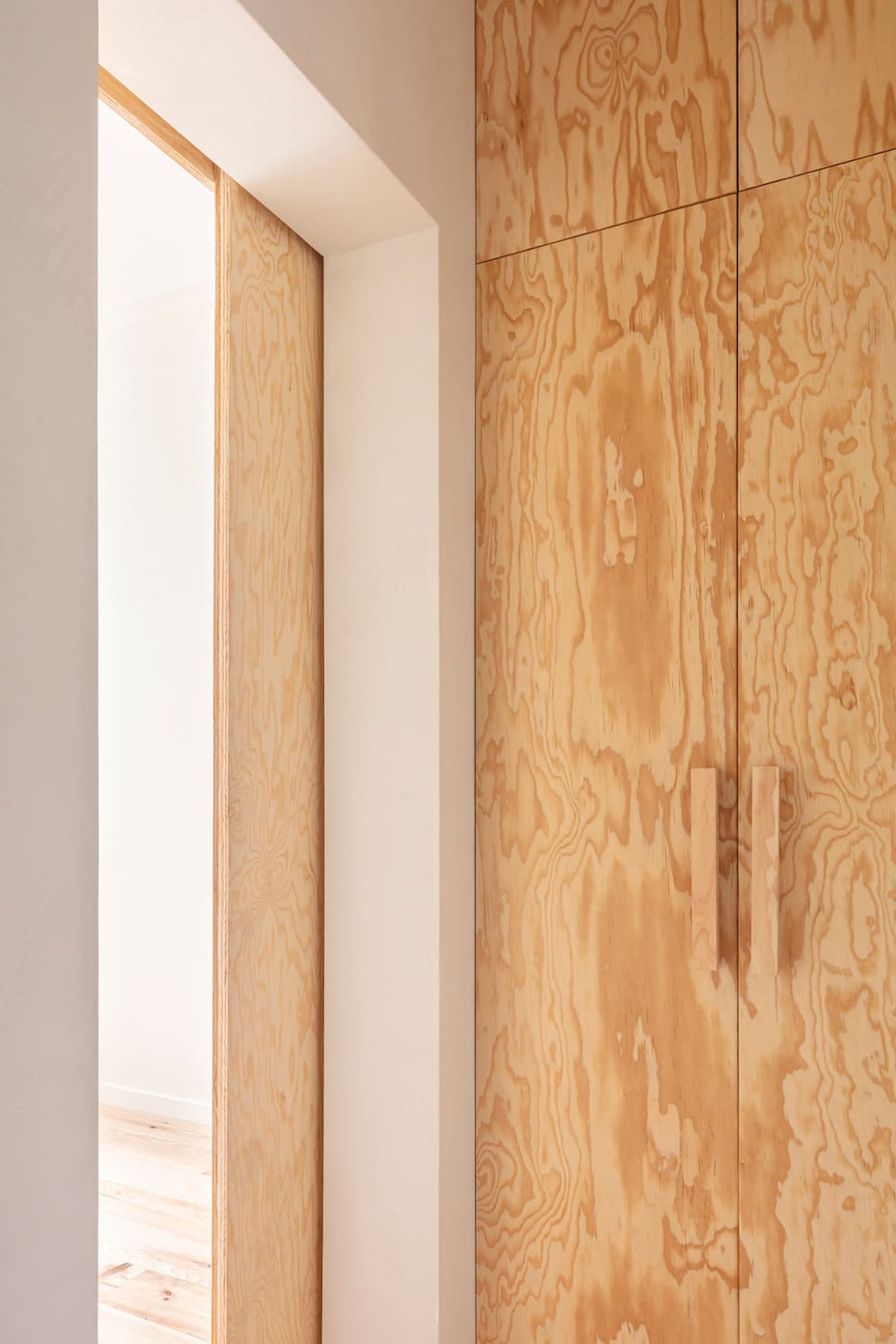
For more information on l’atelier, Nomadic Architecture Studio, visit their website.
Discover more intriguing residential architecture projects on enki.
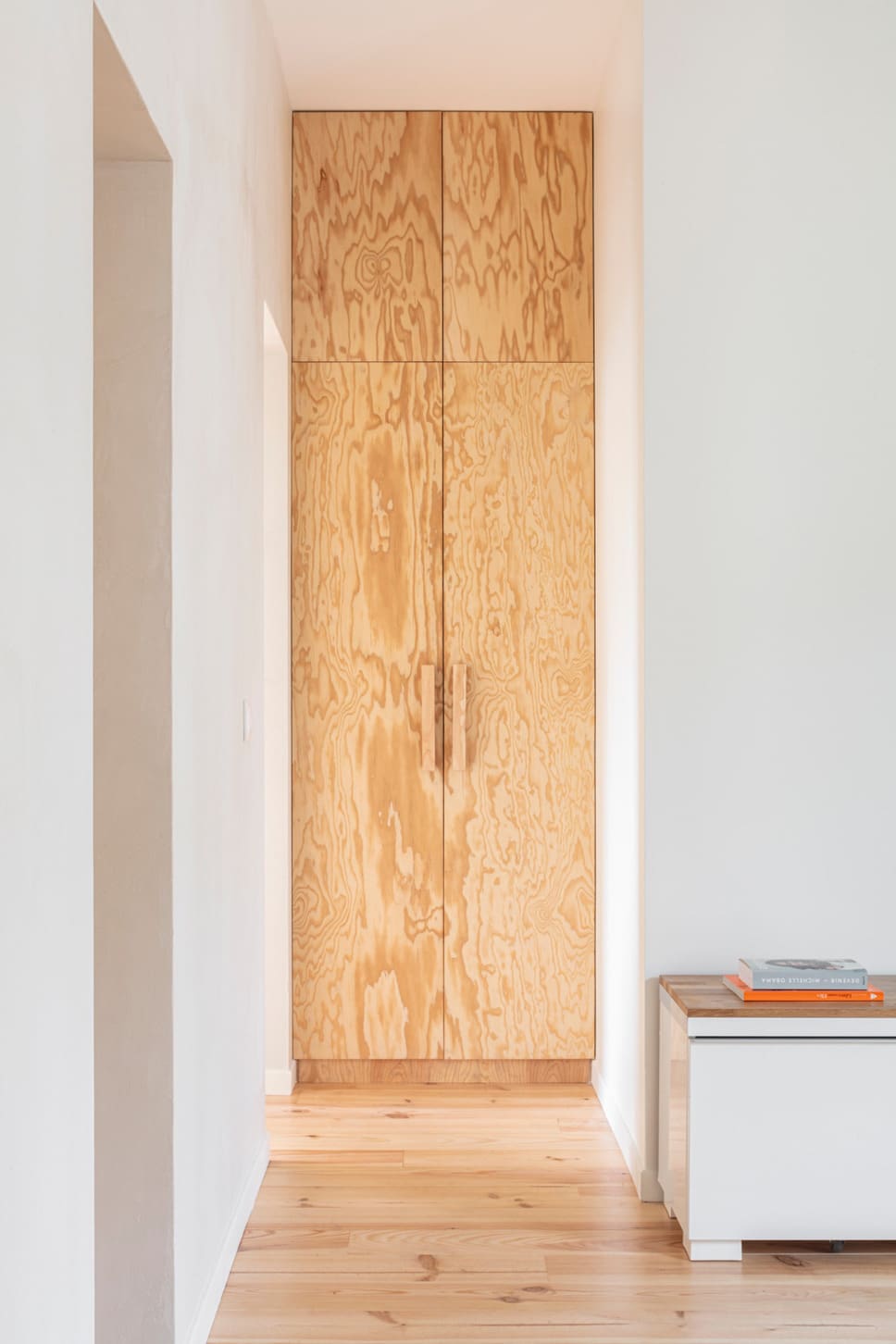
Project Notes:
Location: Vanves, Paris, France
Area: 50 sq m
Architects: l’atelier, Nomadic Architecture Studio
Project manager: Yvanna Herbé
Team: Lucas Jalife
Contractor: Renov-sky
Project end date: August 2020
Photography: Tim Van de Velde
Project sourced from: V2com Newswire
